Viewing Listing MLS# 2527206
Myrtle Beach, SC 29579
- 3Beds
- 2Full Baths
- N/AHalf Baths
- 1,985SqFt
- 2018Year Built
- 0.20Acres
- MLS# 2527206
- Residential
- Detached
- Active
- Approx Time on Market15 days
- AreaMyrtle Beach Area--Carolina Forest
- CountyHorry
- Subdivision Bella Vita
Overview
Beautiful one level 3 Bedroom 2 Bath in the Bella Vita Community and in the heart of Myrtle Beach. This home offers granite countertops, stainless steel appliances, cathedral ceilings, vinyl LVP flooring and many more upgraded features throughout the entire home. Walk into the wide and open foyer in a home that has a split bedroom plan and open floor concept. Spacious formal dinning room that opens up into a large kitchen and living space. Living space has built in speakers with gorgeous shiplap remodeled walls, and chair railed molding throughout for the perfect touch. A spacious master that has a reading nook with built out windows, walk in master shower, double his/hers sinks, and a large walk in closet. This home also offers a beautiful Carolina room, custom hurricane shutters, and patio space overlooking the pond for peaceful mornings and evenings relaxing outdoors. Bella Vita community also offers a community pool, fitness center, and clubhouse onsite. Located close to Tanger outlets, restaurants for dinning, close to many golf courses, and a short distance for a day on the beach.
Agriculture / Farm
Association Fees / Info
Hoa Frequency: Monthly
Hoa Fees: 92
Hoa: Yes
Hoa Includes: AssociationManagement, Pools, RecreationFacilities, Trash
Community Features: Clubhouse, GolfCartsOk, RecreationArea, Pool
Assoc Amenities: Clubhouse, OwnerAllowedGolfCart
Bathroom Info
Total Baths: 2.00
Fullbaths: 2
Room Features
DiningRoom: SeparateFormalDiningRoom, FamilyDiningRoom, KitchenDiningCombo, LivingDiningRoom
FamilyRoom: CeilingFans, VaultedCeilings
Kitchen: CeilingFans, KitchenIsland, StainlessSteelAppliances
LivingRoom: CeilingFans, VaultedCeilings, Bar
Other: BedroomOnMainLevel, EntranceFoyer, UtilityRoom
PrimaryBathroom: DualSinks, SeparateShower
PrimaryBedroom: CeilingFans, MainLevelMaster, WalkInClosets
Bedroom Info
Beds: 3
Building Info
Num Stories: 1
Levels: MultiSplit, One
Year Built: 2018
Zoning: res
Style: Ranch
Construction Materials: VinylSiding
Buyer Compensation
Exterior Features
Patio and Porch Features: Patio
Pool Features: Community, OutdoorPool
Foundation: Slab
Exterior Features: Patio
Financial
Garage / Parking
Parking Capacity: 4
Garage: Yes
Parking Type: Attached, Garage, TwoCarGarage, GarageDoorOpener
Attached Garage: Yes
Garage Spaces: 2
Green / Env Info
Green Energy Efficient: Doors, Windows
Interior Features
Floor Cover: LuxuryVinyl, LuxuryVinylPlank
Door Features: InsulatedDoors
Laundry Features: WasherHookup
Furnished: Unfurnished
Interior Features: CentralVacuum, SplitBedrooms, BedroomOnMainLevel, EntranceFoyer, KitchenIsland, StainlessSteelAppliances
Appliances: Dishwasher, Microwave, Range, Refrigerator
Lot Info
Acres: 0.20
Lot Description: IrregularLot, LakeFront, PondOnLot
Misc
Offer Compensation
Other School Info
Property Info
County: Horry
Stipulation of Sale: None
Property Sub Type Additional: Detached
Security Features: SmokeDetectors
Disclosures: CovenantsRestrictionsDisclosure
Construction: Resale
Room Info
Sold Info
Sqft Info
Building Sqft: 2385
Living Area Source: PublicRecords
Sqft: 1985
Tax Info
Unit Info
Utilities / Hvac
Heating: Central, Gas
Cooling: CentralAir
Cooling: Yes
Utilities Available: NaturalGasAvailable, WaterAvailable
Heating: Yes
Water Source: Public
Waterfront / Water
Waterfront: Yes
Waterfront Features: Pond
Directions
From 501 take the Dick Scobee Road Forestbrook Road exit and you will stay ri on Dick Scobee Road. The road will turn into Bellavita Boulevard and entrance of neighborhood you will stay straight. Take right on to Campania Street and home is on the left.Courtesy of Highgarden Real Estate - Office: 843-655-3517















 Recent Posts RSS
Recent Posts RSS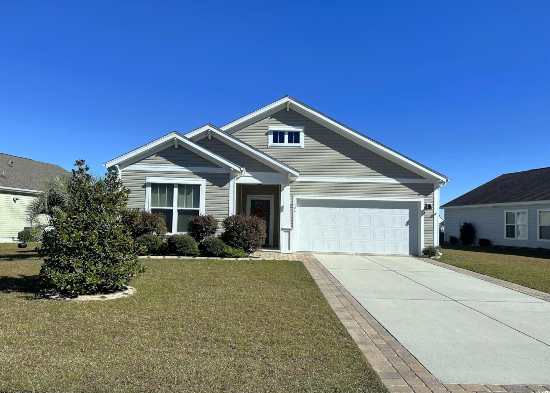

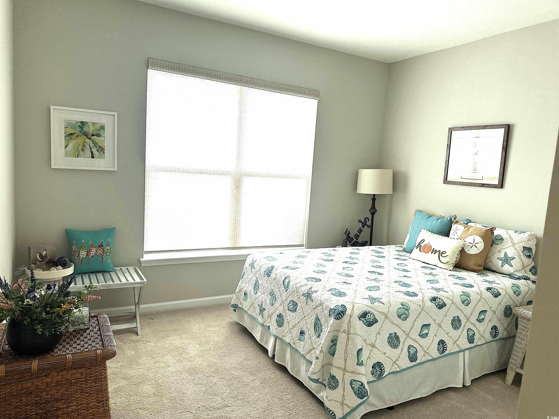
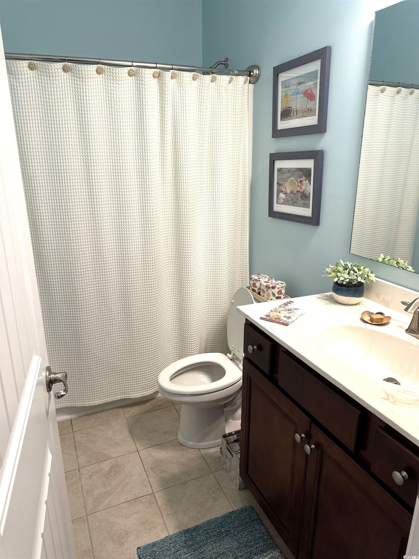
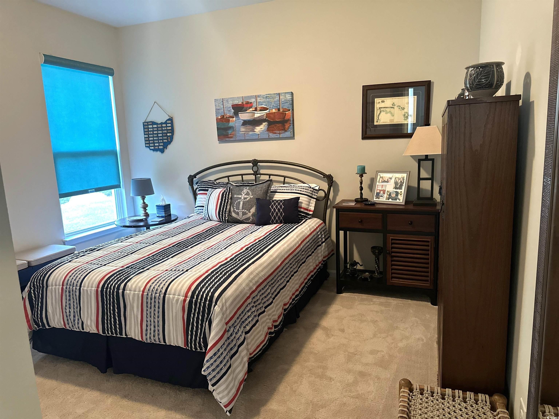
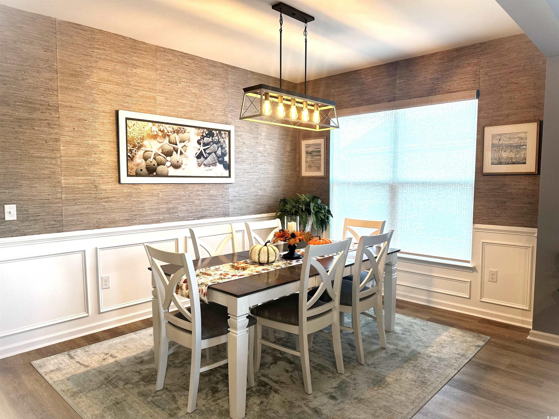
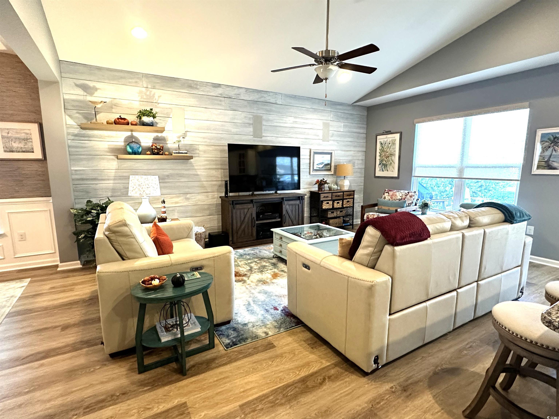
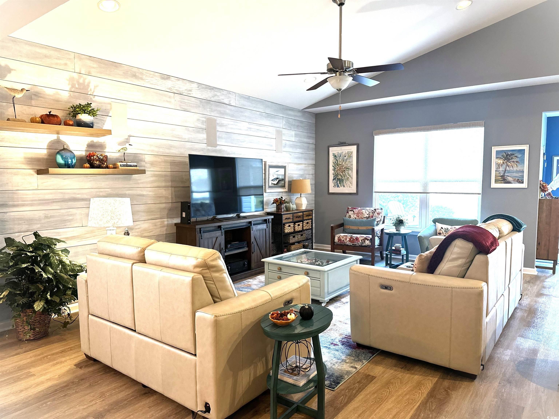
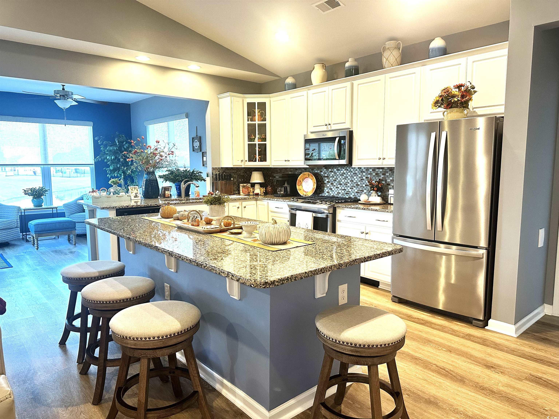
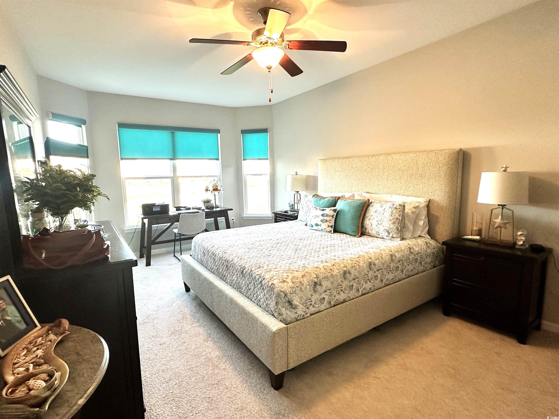
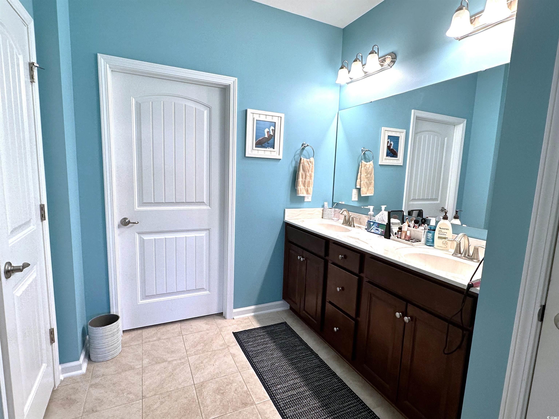
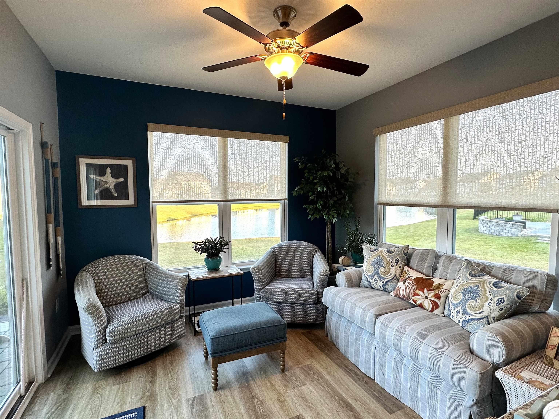
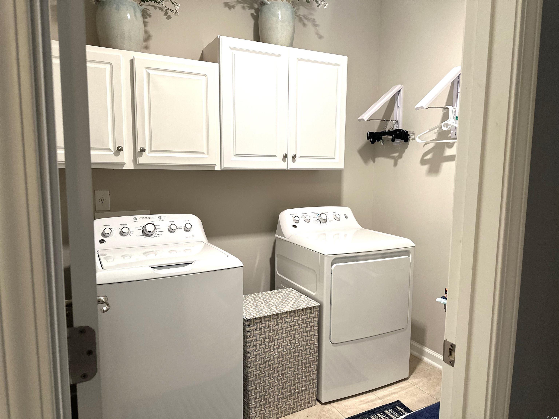
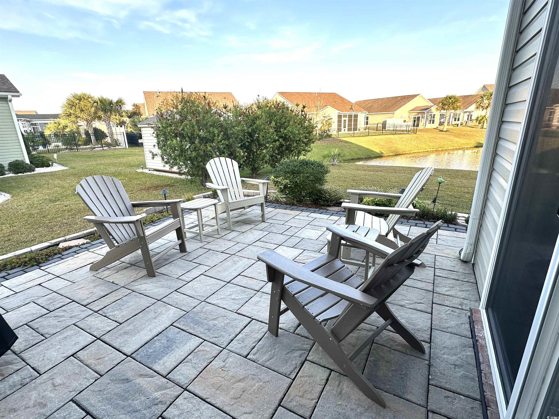
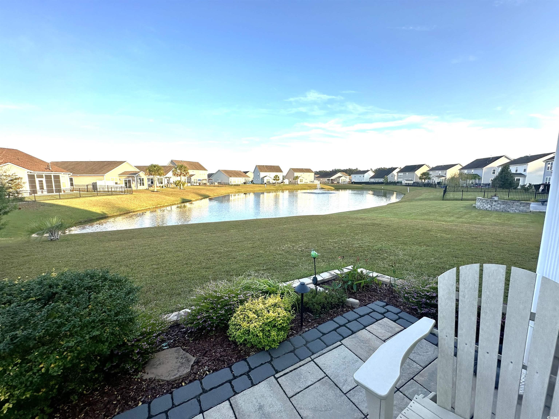
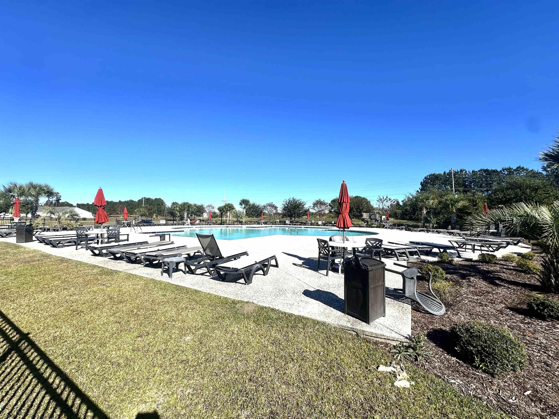
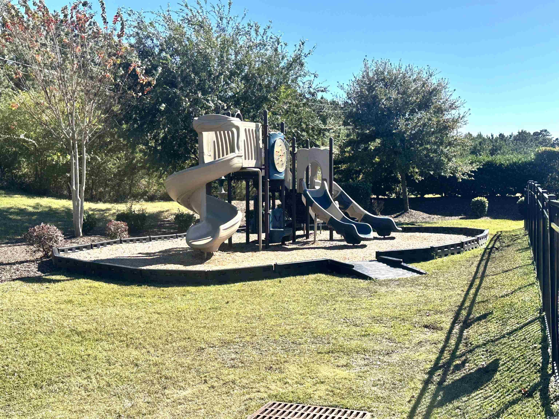

 MLS# 2528224
MLS# 2528224 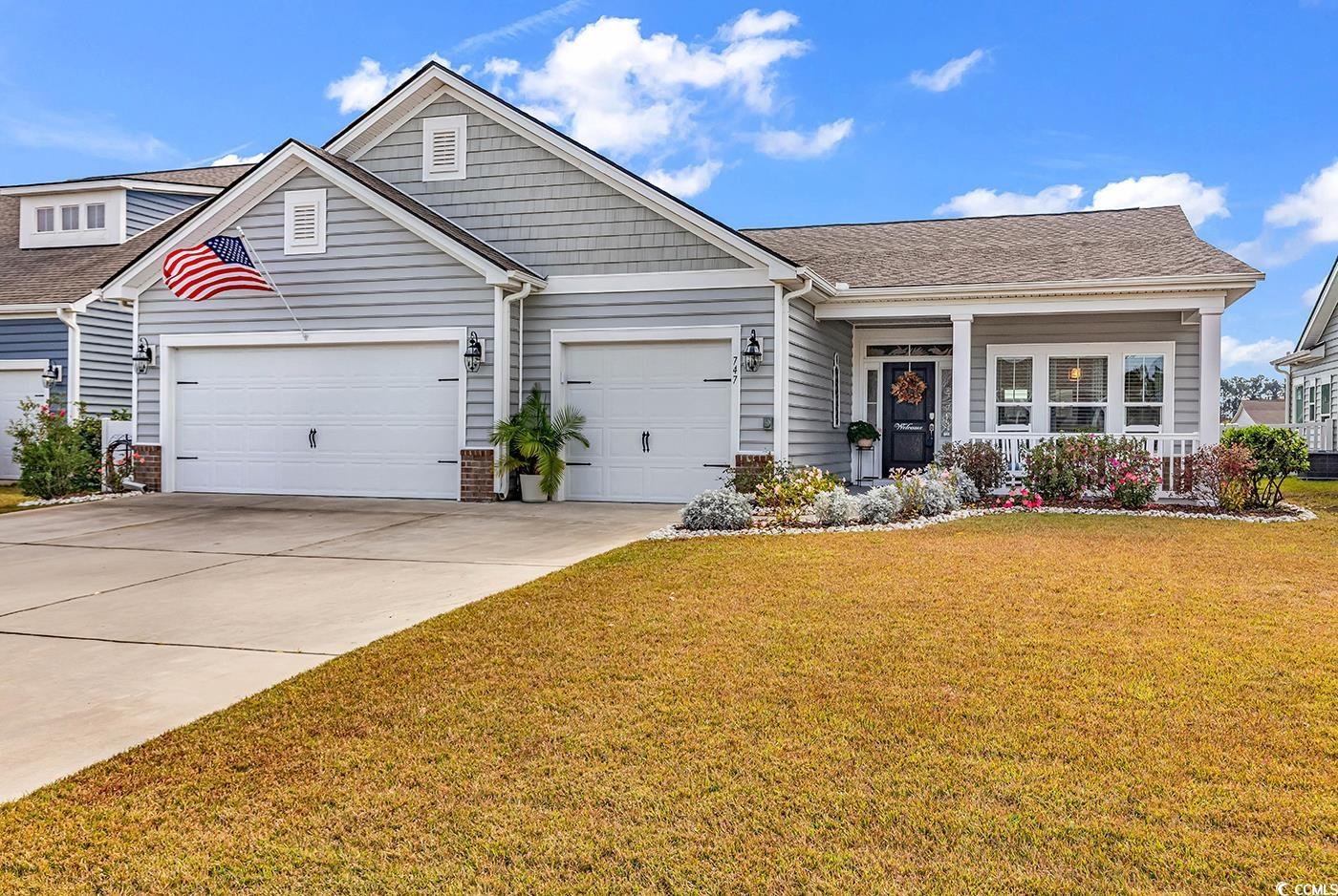

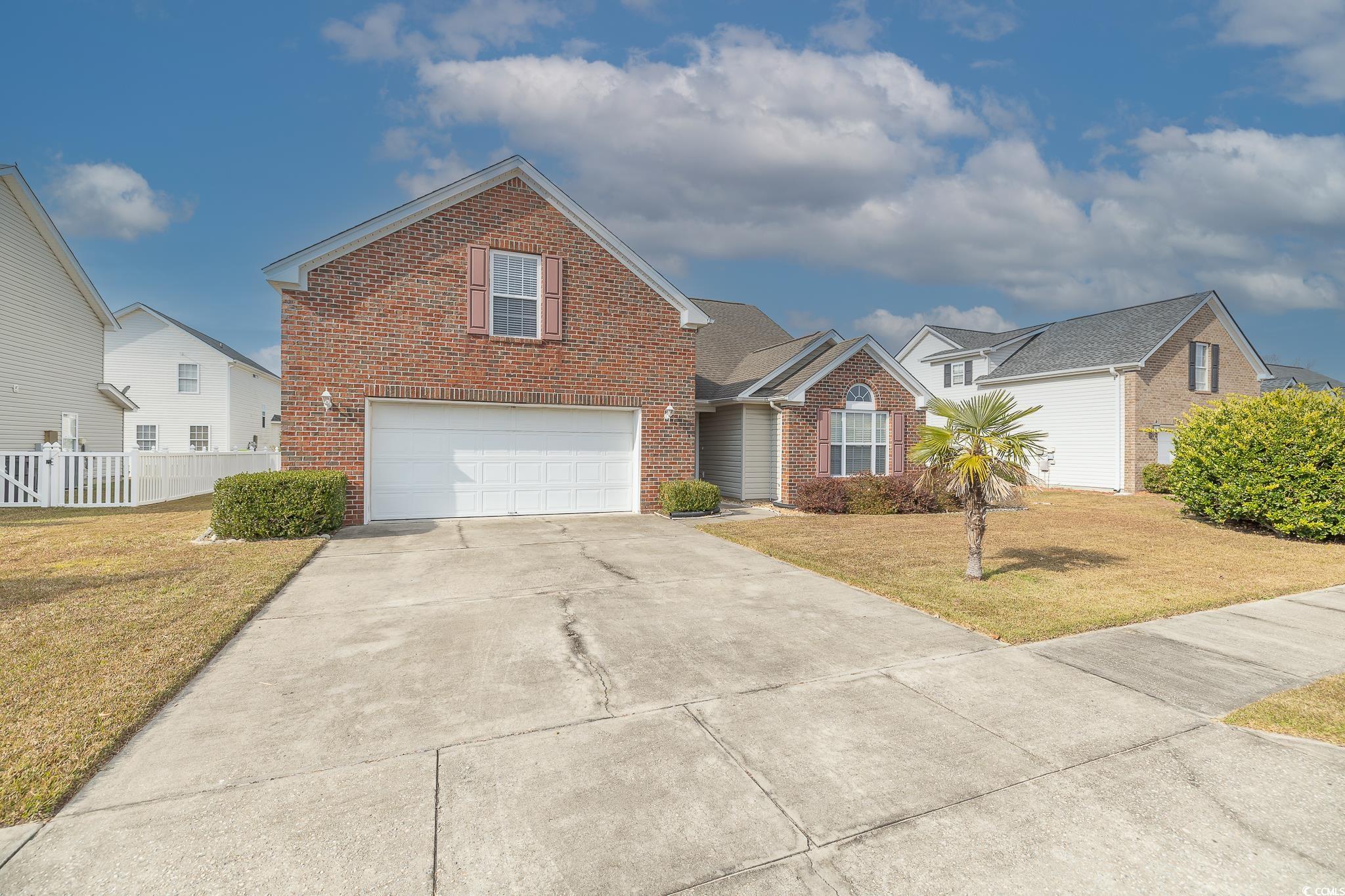
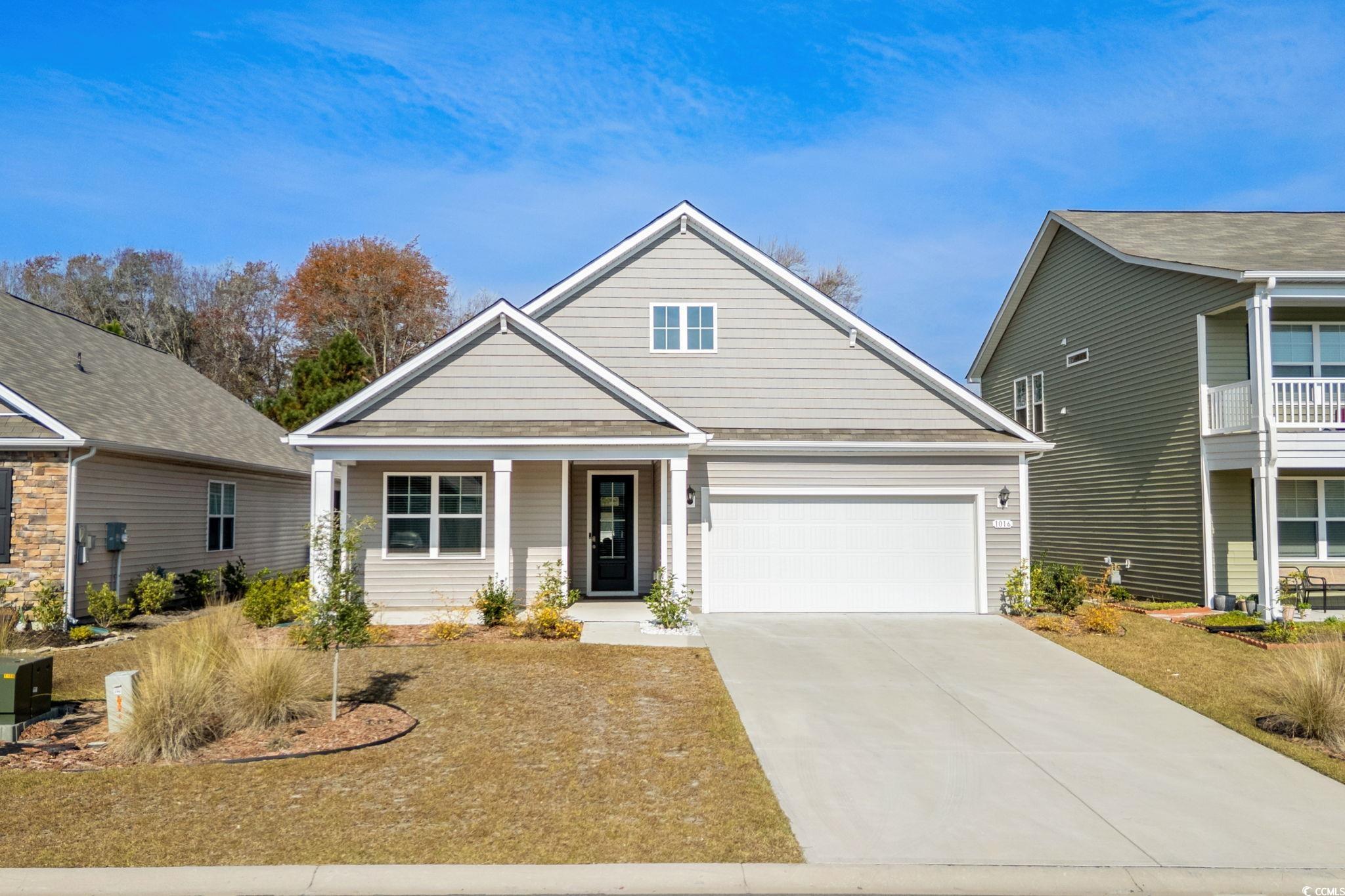
 Provided courtesy of © Copyright 2025 Coastal Carolinas Multiple Listing Service, Inc.®. Information Deemed Reliable but Not Guaranteed. © Copyright 2025 Coastal Carolinas Multiple Listing Service, Inc.® MLS. All rights reserved. Information is provided exclusively for consumers’ personal, non-commercial use, that it may not be used for any purpose other than to identify prospective properties consumers may be interested in purchasing.
Images related to data from the MLS is the sole property of the MLS and not the responsibility of the owner of this website. MLS IDX data last updated on 11-28-2025 6:25 AM EST.
Any images related to data from the MLS is the sole property of the MLS and not the responsibility of the owner of this website.
Provided courtesy of © Copyright 2025 Coastal Carolinas Multiple Listing Service, Inc.®. Information Deemed Reliable but Not Guaranteed. © Copyright 2025 Coastal Carolinas Multiple Listing Service, Inc.® MLS. All rights reserved. Information is provided exclusively for consumers’ personal, non-commercial use, that it may not be used for any purpose other than to identify prospective properties consumers may be interested in purchasing.
Images related to data from the MLS is the sole property of the MLS and not the responsibility of the owner of this website. MLS IDX data last updated on 11-28-2025 6:25 AM EST.
Any images related to data from the MLS is the sole property of the MLS and not the responsibility of the owner of this website.