Viewing Listing MLS# 2527201
Surfside Beach, SC 29575
- 4Beds
- 3Full Baths
- N/AHalf Baths
- 2,102SqFt
- 1995Year Built
- 0.11Acres
- MLS# 2527201
- Residential
- Detached
- Active
- Approx Time on Market13 days
- AreaSurfside Area-Glensbay To Gc Connector
- CountyHorry
- Subdivision Glenn Meadows
Overview
Welcome to coastal living at its finestwhere comfort, convenience, and charm come together in this stunning single-family 4 bedroom, 3 bathroom home is just a golf cart ride from the beach. Designed with an open-concept floor plan, the main level features a spacious primary suite with a full bath, a welcoming guest bedroom with its own bathroom, and elegant finishes throughout. Upstairs, you'll find two additional bedrooms, a full bath, generous closet space, and a large walk-in attic for all your storage needs. The home conveys with thoughtful inclusions such as a kitchen refrigerator, garage refrigerator, washer and dryer, fireplace, and window treatments. Notable upgrades include granite countertops in every bathroom and the kitchen, a brand-new HVAC system installed in 2022, and a blend of tile and hardwood flooring downstairs with carpet and tile upstairs. With multiple walk-in closets, two kitchen pantries, and a huge backyard perfect for entertaining or relaxing, this home truly has it all. Nestled in the heart of Surfside Beach, you're just moments from local shops, grocery stores, hospitals, and some of the area's most beloved restaurants and seafood spots. Dont miss your chance to own this exceptional propertyschedule your showing today!
Agriculture / Farm
Association Fees / Info
Hoa Frequency: Monthly
Hoa Fees: 38
Hoa: Yes
Hoa Includes: CommonAreas, LegalAccounting, Trash
Community Features: GolfCartsOk, LongTermRentalAllowed
Assoc Amenities: OwnerAllowedGolfCart, OwnerAllowedMotorcycle, PetRestrictions
Bathroom Info
Total Baths: 3.00
Fullbaths: 3
Bedroom Info
Beds: 4
Building Info
Levels: Two
Year Built: 1995
Zoning: RES
Style: Traditional
Construction Materials: VinylSiding
Buyer Compensation
Exterior Features
Patio and Porch Features: RearPorch, Patio
Foundation: Slab
Exterior Features: Porch, Patio
Financial
Garage / Parking
Parking Capacity: 5
Garage: Yes
Parking Type: Attached, Garage, OneSpace, GarageDoorOpener
Garage Spaces: 1
Green / Env Info
Green Energy Efficient: Doors, Windows
Interior Features
Floor Cover: Carpet, Tile, Wood
Door Features: InsulatedDoors
Fireplace: Yes
Laundry Features: WasherHookup
Furnished: Unfurnished
Interior Features: Fireplace, BreakfastBar, BedroomOnMainLevel, EntranceFoyer, StainlessSteelAppliances, SolidSurfaceCounters
Appliances: Cooktop, Dishwasher, Disposal, Microwave, Range, Refrigerator, Dryer, Washer
Lot Info
Acres: 0.11
Lot Description: CityLot, Rectangular, RectangularLot
Misc
Pets Allowed: OwnerOnly, Yes
Offer Compensation
Other School Info
Property Info
County: Horry
Stipulation of Sale: None
Property Sub Type Additional: Detached
Security Features: SmokeDetectors
Disclosures: CovenantsRestrictionsDisclosure,SellerDisclosure
Construction: Resale
Room Info
Sold Info
Sqft Info
Building Sqft: 2396
Living Area Source: Plans
Sqft: 2102
Tax Info
Unit Info
Utilities / Hvac
Heating: Central, Electric
Cooling: CentralAir
Cooling: Yes
Utilities Available: CableAvailable, ElectricityAvailable, PhoneAvailable, SewerAvailable, UndergroundUtilities, WaterAvailable
Heating: Yes
Water Source: Public
Waterfront / Water
Schools
Elem: Seaside Elementary School
Middle: Saint James Middle School
High: Saint James High School
Directions
From Glenns Bay Road, turn onto Coachman Lane. Stay on this road until you see Wagon Wheel Lane. Go RIGHT onto Wagon Wheel Lane. 110 Wagon Wheel is located on your RIGHT-HAND SIDE.Courtesy of The Litchfield Company Real Estate-princecrk















 Recent Posts RSS
Recent Posts RSS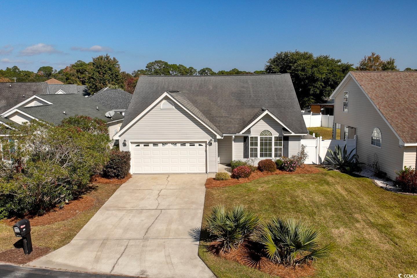
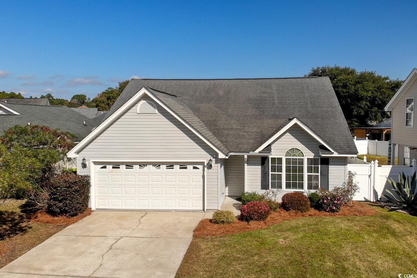
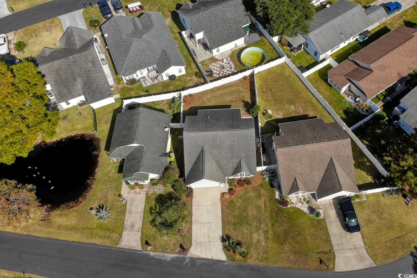
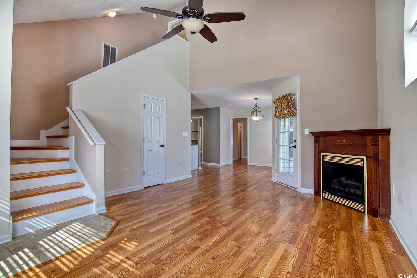
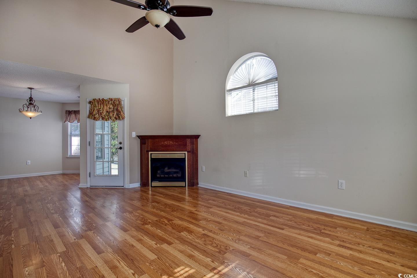
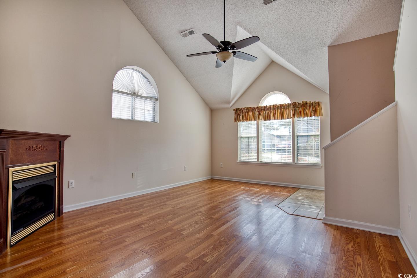
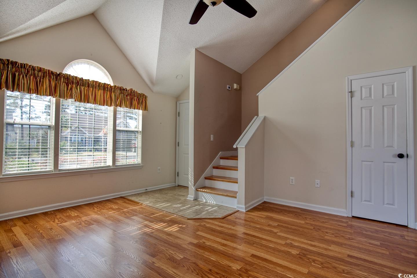
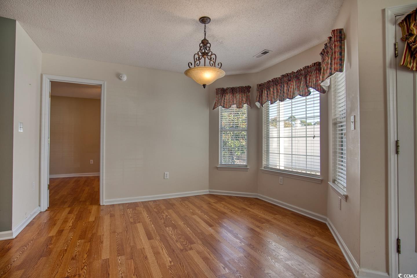
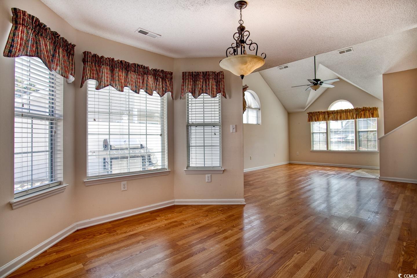
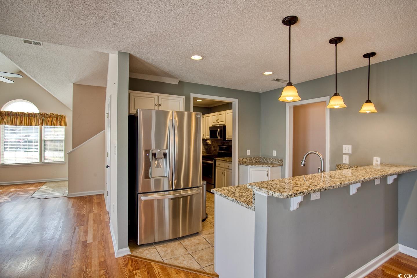
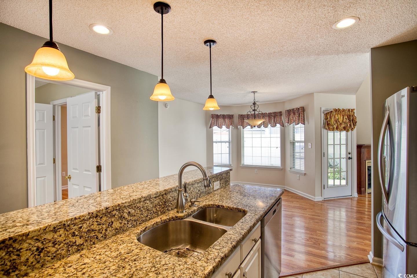

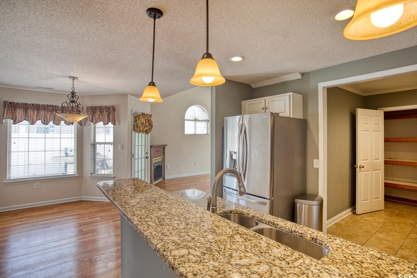

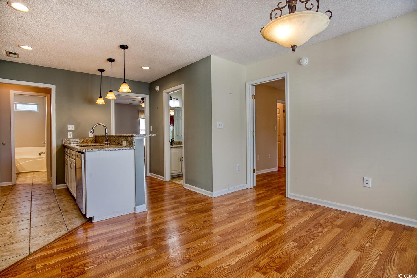
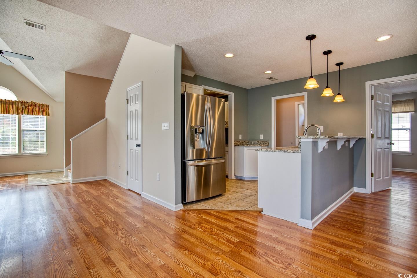
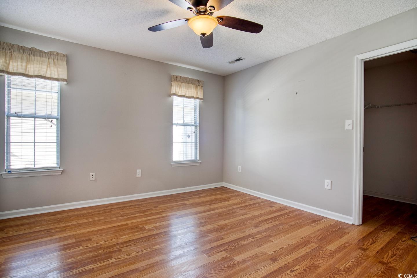
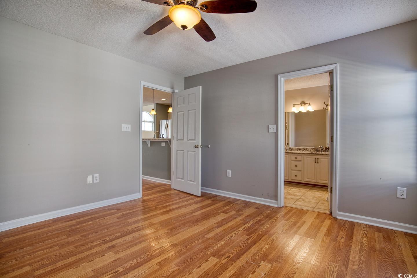
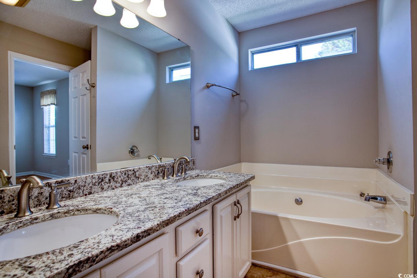
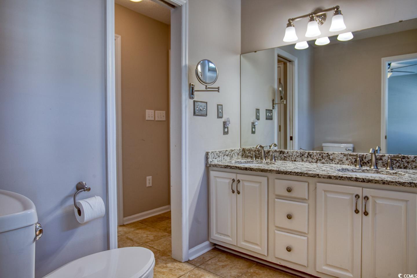
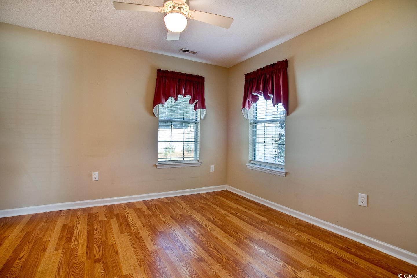
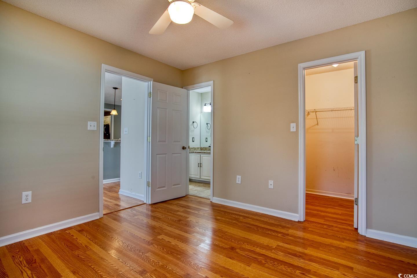
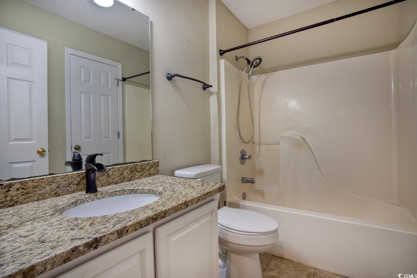
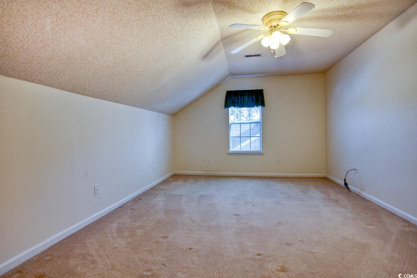
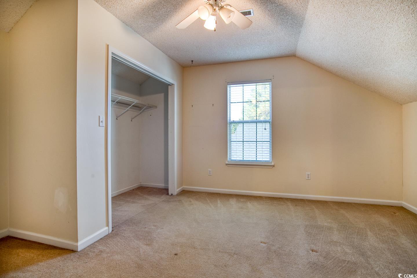
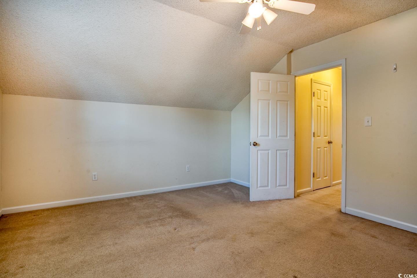
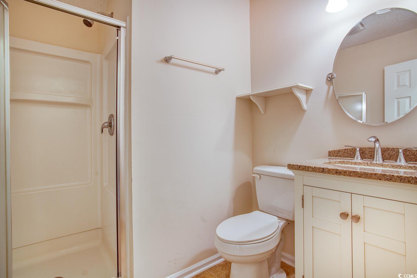
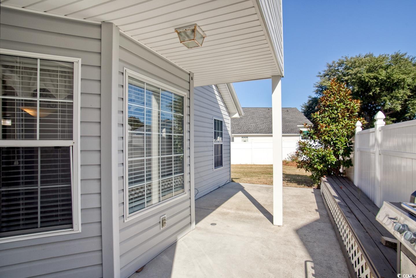
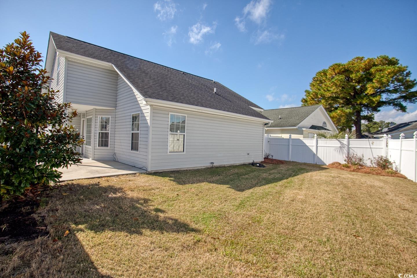
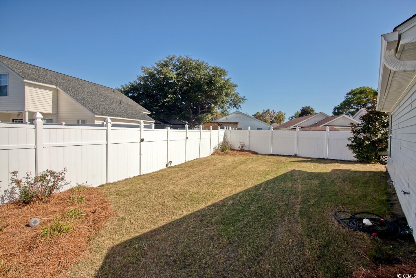


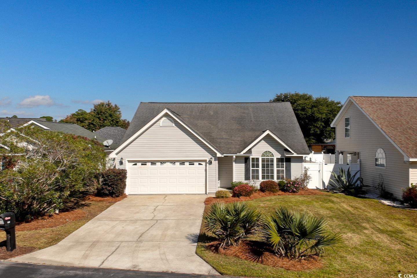
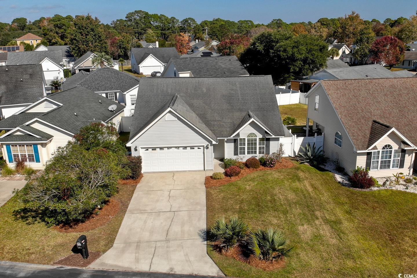
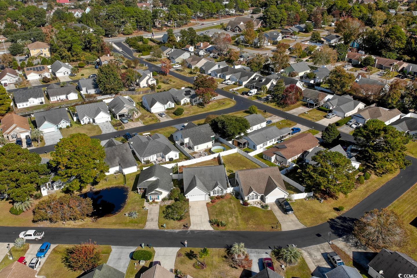
 Provided courtesy of © Copyright 2025 Coastal Carolinas Multiple Listing Service, Inc.®. Information Deemed Reliable but Not Guaranteed. © Copyright 2025 Coastal Carolinas Multiple Listing Service, Inc.® MLS. All rights reserved. Information is provided exclusively for consumers’ personal, non-commercial use, that it may not be used for any purpose other than to identify prospective properties consumers may be interested in purchasing.
Images related to data from the MLS is the sole property of the MLS and not the responsibility of the owner of this website. MLS IDX data last updated on 11-25-2025 6:34 PM EST.
Any images related to data from the MLS is the sole property of the MLS and not the responsibility of the owner of this website.
Provided courtesy of © Copyright 2025 Coastal Carolinas Multiple Listing Service, Inc.®. Information Deemed Reliable but Not Guaranteed. © Copyright 2025 Coastal Carolinas Multiple Listing Service, Inc.® MLS. All rights reserved. Information is provided exclusively for consumers’ personal, non-commercial use, that it may not be used for any purpose other than to identify prospective properties consumers may be interested in purchasing.
Images related to data from the MLS is the sole property of the MLS and not the responsibility of the owner of this website. MLS IDX data last updated on 11-25-2025 6:34 PM EST.
Any images related to data from the MLS is the sole property of the MLS and not the responsibility of the owner of this website.