Viewing Listing MLS# 2527188
Conway, SC 29526
- 3Beds
- 2Full Baths
- N/AHalf Baths
- 1,456SqFt
- 2023Year Built
- 0.16Acres
- MLS# 2527188
- Residential
- Detached
- Active
- Approx Time on Market2 months,
- AreaConway Area--South of Conway Between 501 & Wacc. River
- CountyHorry
- Subdivision Lakeside Crossing
Overview
This meticulously maintained 2023 Glen Eagle model combines comfort, style, and easy living in the heart of Lakeside Crossing, a vibrant 55+ community known for its resort-style amenities and friendly atmosphere. With 2 bedrooms, 2 bathrooms, and a versatile den, this thoughtfully designed home sits on a private, wooded lot, offering both peace and privacy. A charming covered front porch invites you inside, where youll find a bright, open floor plan perfect for everyday living and entertaining. The island kitchen features upgraded white cabinetry, stainless steel appliances, a deep farmhouse sink, designer backsplash, and a morning room for casual dining. The kitchen opens to a spacious living room filled with natural light and plenty of room to gather. The primary suite provides a relaxing retreat with its walk-in ceramic tile shower, dual vanity, and large walk-in closet. Additional features include vinyl plank flooring, custom built-in bookcase, crown molding, and ceiling fans throughout. Enjoy the outdoors from the 12x20 screened porch overlooking a fenced backyardperfect for morning coffee or evening visits with friends. A separate utility room leads to the finished 20x20 garage for added convenience. As a Lakeside Crossing resident, youll have access to indoor and outdoor pools, fitness center, tennis and pickleball courts, walking trails, a clubhouse, and social activitieseverything you need for an active, connected lifestyle. Transferable home warranty included. Come see why so many love calling Lakeside Crossing home!
Agriculture / Farm
Association Fees / Info
Hoa Frequency: Monthly
Community Features: Clubhouse, GolfCartsOk, Gated, RecreationArea, TennisCourts, Pool
Assoc Amenities: Clubhouse, Gated, OwnerAllowedGolfCart, OwnerAllowedMotorcycle, PetRestrictions, TennisCourts
Bathroom Info
Total Baths: 2.00
Fullbaths: 2
Room Features
DiningRoom: CeilingFans
Kitchen: BreakfastBar, BreakfastArea, CeilingFans, KitchenIsland, StainlessSteelAppliances, SolidSurfaceCounters
LivingRoom: CeilingFans
PrimaryBathroom: DualSinks, SeparateShower
PrimaryBedroom: CeilingFans, MainLevelMaster
Bedroom Info
Beds: 3
Building Info
Num Stories: 1
Levels: One
Year Built: 2023
Zoning: PUD
Style: Ranch
Construction Materials: VinylSiding
Builder Model: Glen Eagle
Buyer Compensation
Exterior Features
Patio and Porch Features: FrontPorch, Patio
Pool Features: Community, Indoor, OutdoorPool
Foundation: Crawlspace
Exterior Features: Fence, SprinklerIrrigation, Patio
Financial
Garage / Parking
Parking Capacity: 6
Garage: Yes
Parking Type: Attached, Garage, TwoCarGarage, GarageDoorOpener
Attached Garage: Yes
Garage Spaces: 2
Green / Env Info
Interior Features
Floor Cover: Carpet, Vinyl
Laundry Features: WasherHookup
Furnished: Unfurnished
Interior Features: SplitBedrooms, BreakfastBar, BreakfastArea, KitchenIsland, StainlessSteelAppliances, SolidSurfaceCounters
Appliances: Dishwasher, Disposal, Microwave, Range, Refrigerator, Dryer, Washer
Lot Info
Acres: 0.16
Land Lease: Yes
Misc
Pets Allowed: OwnerOnly, Yes
Offer Compensation
Other School Info
Property Info
County: Horry
Senior Community: Yes
Stipulation of Sale: None
Security Features: GatedCommunity, SmokeDetectors
Disclosures: CovenantsRestrictionsDisclosure
Construction: Resale
Room Info
Basement: CrawlSpace
Sold Info
Sqft Info
Building Sqft: 2096
Living Area Source: PublicRecords
Sqft: 1456
Tax Info
Unit Info
Utilities / Hvac
Heating: Central, Electric
Cooling: CentralAir
Cooling: Yes
Utilities Available: CableAvailable, ElectricityAvailable, PhoneAvailable, SewerAvailable, UndergroundUtilities, WaterAvailable
Heating: Yes
Water Source: Public
Waterfront / Water
Courtesy of Asap Realty, Inc















 Recent Posts RSS
Recent Posts RSS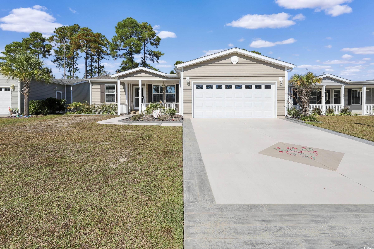
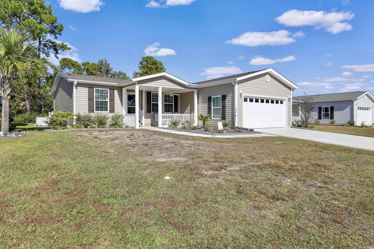
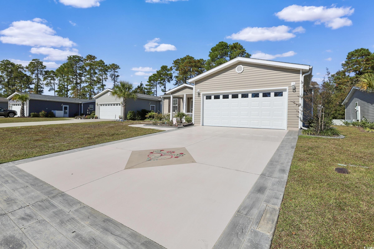
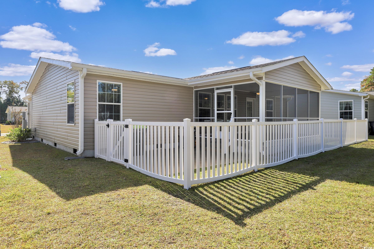
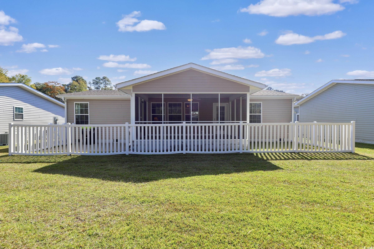
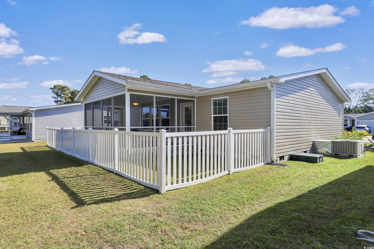
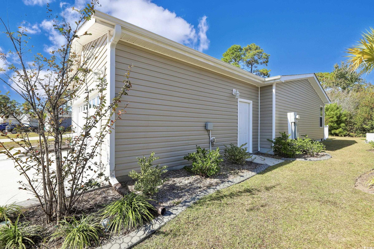
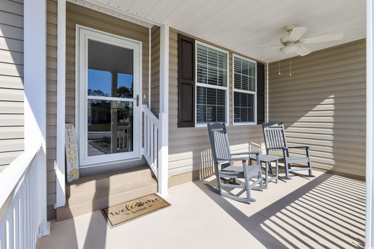
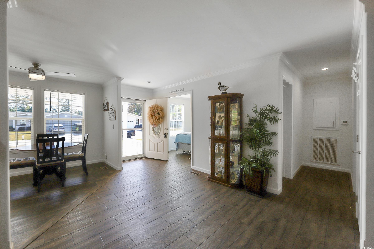
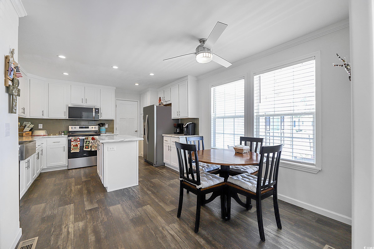
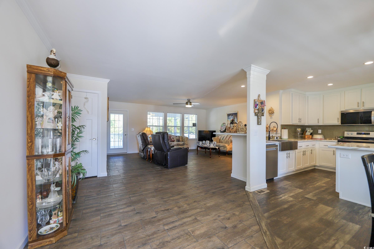
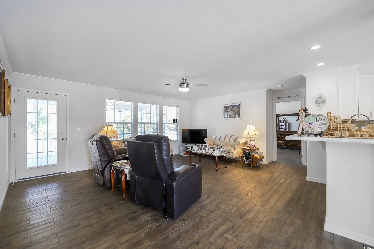
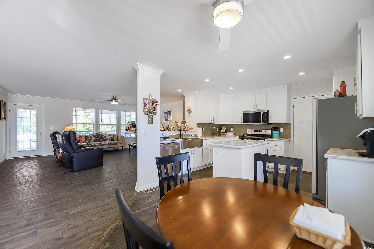
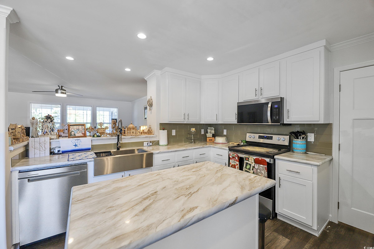
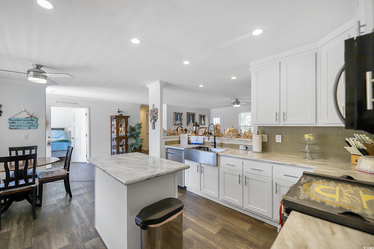
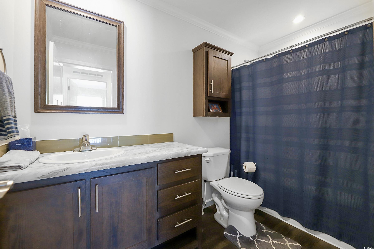
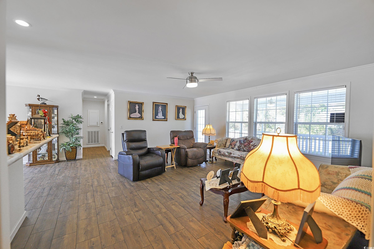
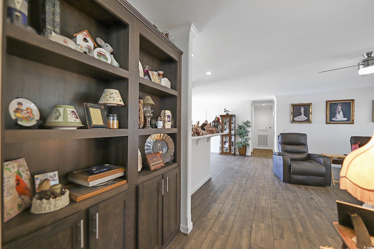
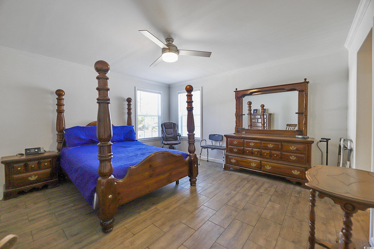
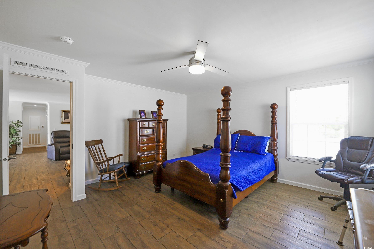
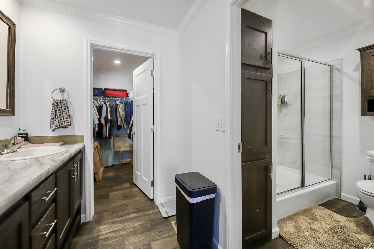
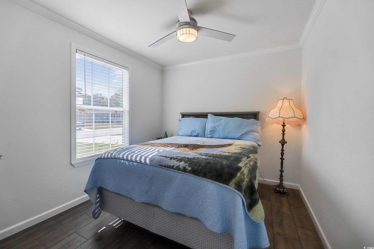
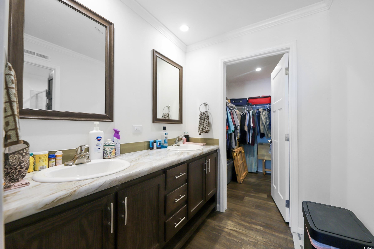
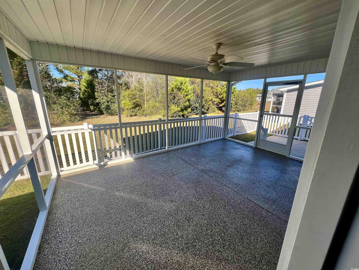
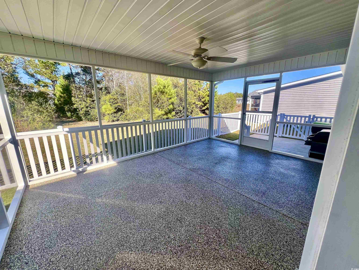
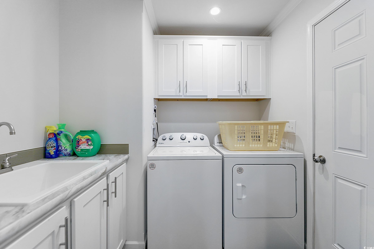
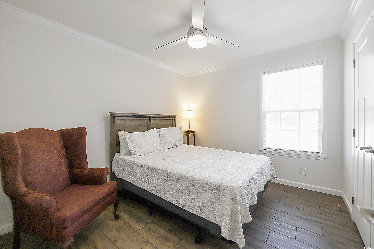
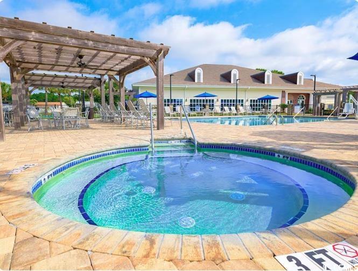
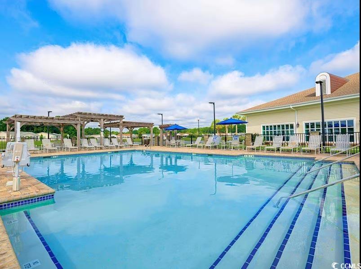
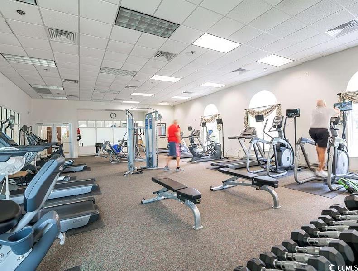
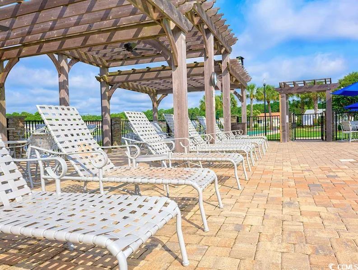
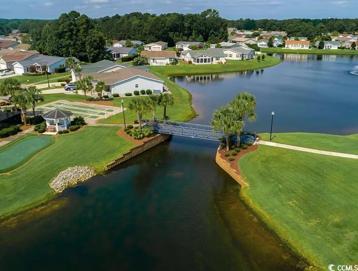
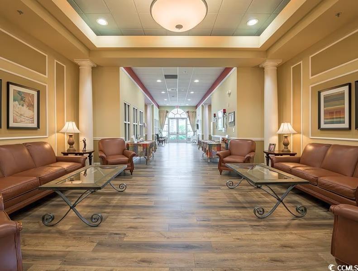
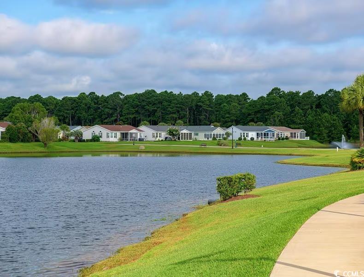
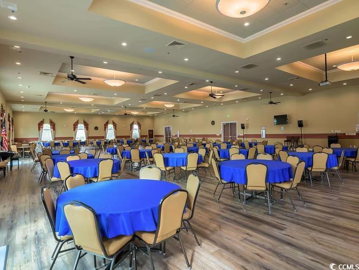
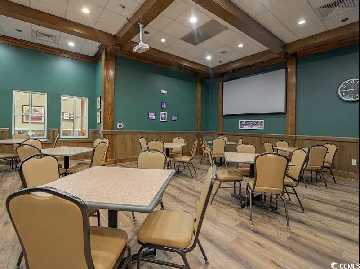
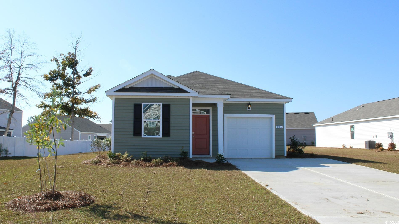
 MLS# 2600674
MLS# 2600674 
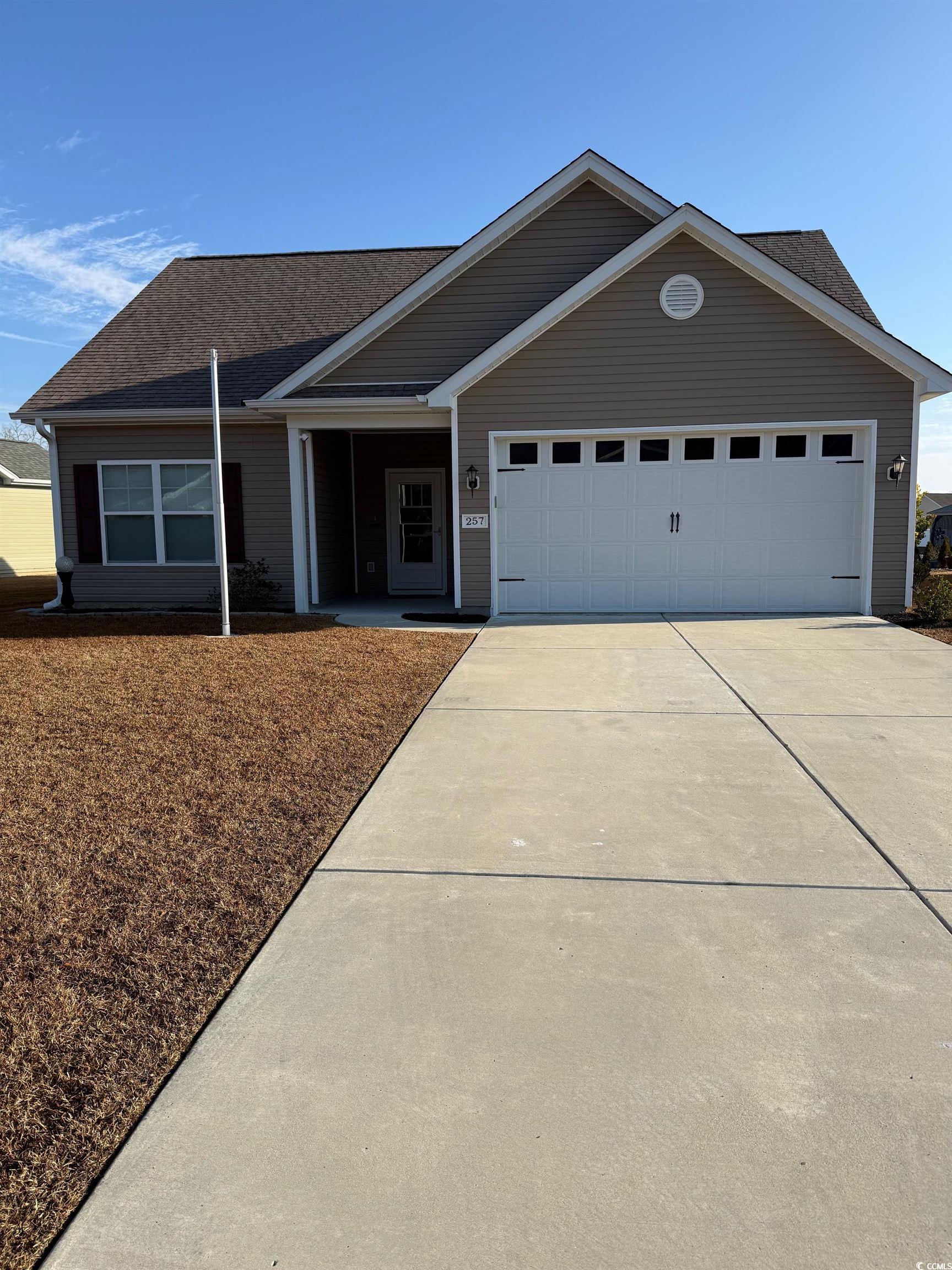


 Provided courtesy of © Copyright 2026 Coastal Carolinas Multiple Listing Service, Inc.®. Information Deemed Reliable but Not Guaranteed. © Copyright 2026 Coastal Carolinas Multiple Listing Service, Inc.® MLS. All rights reserved. Information is provided exclusively for consumers’ personal, non-commercial use, that it may not be used for any purpose other than to identify prospective properties consumers may be interested in purchasing.
Images related to data from the MLS is the sole property of the MLS and not the responsibility of the owner of this website. MLS IDX data last updated on 01-11-2026 11:48 PM EST.
Any images related to data from the MLS is the sole property of the MLS and not the responsibility of the owner of this website.
Provided courtesy of © Copyright 2026 Coastal Carolinas Multiple Listing Service, Inc.®. Information Deemed Reliable but Not Guaranteed. © Copyright 2026 Coastal Carolinas Multiple Listing Service, Inc.® MLS. All rights reserved. Information is provided exclusively for consumers’ personal, non-commercial use, that it may not be used for any purpose other than to identify prospective properties consumers may be interested in purchasing.
Images related to data from the MLS is the sole property of the MLS and not the responsibility of the owner of this website. MLS IDX data last updated on 01-11-2026 11:48 PM EST.
Any images related to data from the MLS is the sole property of the MLS and not the responsibility of the owner of this website.