Viewing Listing MLS# 2527137
Longs, SC 29568
- 3Beds
- 2Full Baths
- N/AHalf Baths
- 1,407SqFt
- 2001Year Built
- 0.17Acres
- MLS# 2527137
- Residential
- Detached
- Active
- Approx Time on Market16 days
- AreaLittle River Area--South of Hwy 9
- CountyHorry
- Subdivision 57TH Place
Overview
Coastal Comfort Meets Everyday Ease Upgraded 3BR Home in 57th Place Tucked away in the quiet, established community of 57th Place, this beautifully maintained 3-bedroom, 2-bath home offers the perfect blend of style, function, and low-maintenance living just minutes from North Myrtle Beach. Step inside to wide-plank Moran Oak luxury flooring that flows throughout the main living areas, setting a warm, modern tone. The upgraded kitchen shines with Alaska White granite countertops, stainless steel appliances, and a layout that opens seamlessly to the dining and living spaces ideal for everyday living or entertaining. The split-bedroom floor plan ensures privacy, with a spacious primary suite featuring dual vanities and a spa-style walk-in shower finished in Calacatta-marble-look tile. Enjoy your morning coffee or evening unwind in the fully fenced backyard with oversized patio offering the perfect mix of sun, shade, and space to relax. Additional features include a 1-car garage, 2020 roof, 2-year-old water heater, low HOA, and a transferable termite bond for added peace of mind. Centrally located just off Hwy 57 with easy access to Hwy 31 and Hwy 9 and only 10 miles from the sand, surf, and iconic charm of North Myrtle Beach. Whether it's a night of live music on Main Street, shopping, dining, or golf, youre close to it all yet tucked away in a neighborhood that feels like home. ?? 407 Turtlehead Drive - where beachside fun meets everyday comfort. Schedule your private showing today! Let me know if you want a shorter version for social/MLS remarks or a reel-ready caption!
Agriculture / Farm
Association Fees / Info
Hoa Frequency: Monthly
Hoa Fees: 69
Hoa: Yes
Hoa Includes: AssociationManagement, CommonAreas, LegalAccounting
Community Features: GolfCartsOk, LongTermRentalAllowed
Assoc Amenities: OwnerAllowedGolfCart, OwnerAllowedMotorcycle, PetRestrictions, TenantAllowedGolfCart, TenantAllowedMotorcycle
Bathroom Info
Total Baths: 2.00
Fullbaths: 2
Room Dimensions
Bedroom1: 11'4x11'3
Bedroom2: 11'4x11'3
DiningRoom: 13'9x11'8
Kitchen: 7'10x10
LivingRoom: 17'11x15'7
PrimaryBedroom: 13'5x16'8
Room Level
Bedroom1: First
Bedroom2: First
PrimaryBedroom: First
Room Features
DiningRoom: LivingDiningRoom
Kitchen: BreakfastBar, Pantry, StainlessSteelAppliances, SolidSurfaceCounters
LivingRoom: CeilingFans, VaultedCeilings
Other: BedroomOnMainLevel, EntranceFoyer
PrimaryBathroom: DualSinks, SeparateShower
PrimaryBedroom: CeilingFans, LinenCloset, MainLevelMaster, WalkInClosets
Bedroom Info
Beds: 3
Building Info
Num Stories: 1
Levels: One
Year Built: 2001
Zoning: RE
Style: Ranch
Buyer Compensation
Exterior Features
Patio and Porch Features: Patio
Foundation: Slab
Exterior Features: Fence, Patio
Financial
Garage / Parking
Parking Capacity: 3
Garage: Yes
Parking Type: Attached, Garage, OneSpace, GarageDoorOpener
Garage Spaces: 1
Green / Env Info
Interior Features
Floor Cover: Carpet, LuxuryVinyl, LuxuryVinylPlank, Tile
Door Features: StormDoors
Laundry Features: WasherHookup
Furnished: Unfurnished
Interior Features: Attic, PullDownAtticStairs, PermanentAtticStairs, SplitBedrooms, BreakfastBar, BedroomOnMainLevel, EntranceFoyer, StainlessSteelAppliances, SolidSurfaceCounters
Appliances: Dishwasher, Disposal, Microwave, Range, Refrigerator, Dryer, Washer
Lot Info
Acres: 0.17
Lot Description: OutsideCityLimits, Rectangular, RectangularLot
Misc
Pets Allowed: OwnerOnly, Yes
Offer Compensation
Other School Info
Property Info
County: Horry
Stipulation of Sale: None
Property Sub Type Additional: Detached
Security Features: SmokeDetectors
Disclosures: CovenantsRestrictionsDisclosure,SellerDisclosure
Construction: Resale
Room Info
Sold Info
Sqft Info
Building Sqft: 1649
Living Area Source: Estimated
Sqft: 1407
Tax Info
Unit Info
Utilities / Hvac
Heating: Central, Electric
Cooling: CentralAir
Cooling: Yes
Utilities Available: CableAvailable, ElectricityAvailable, PhoneAvailable, SewerAvailable, UndergroundUtilities, WaterAvailable
Heating: Yes
Water Source: Public
Waterfront / Water
Directions
Traveling North on Hwy 31, get off on the Robert Edge Parkway/Hwy 90 exit and take left at the light onto Hwy 90. Take a right onto Hwy 57, then a left into 57th Place onto Pickerel Blvd. then a right onto Turtlehead Drive. The house will be on your left.Courtesy of Re/max Southern Shores - Cell: 843-919-2025















 Recent Posts RSS
Recent Posts RSS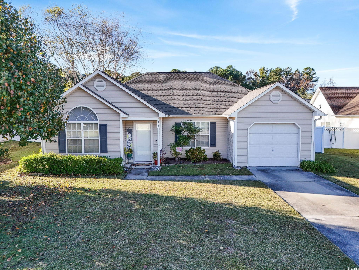

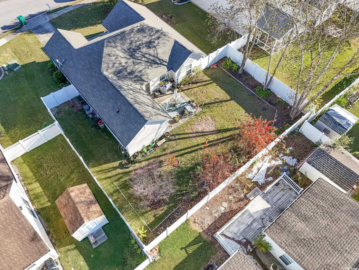
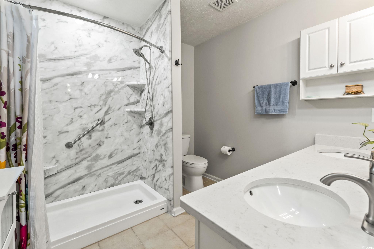
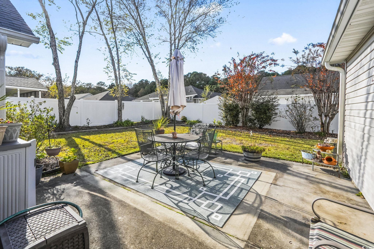
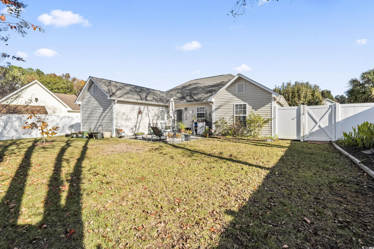
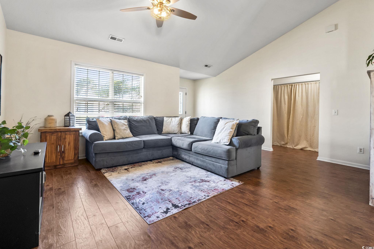
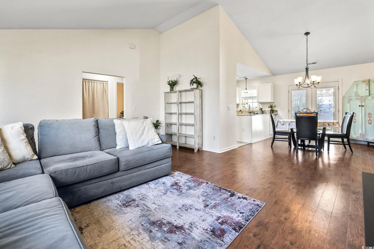
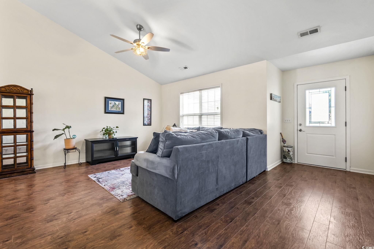
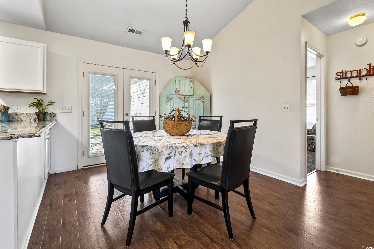
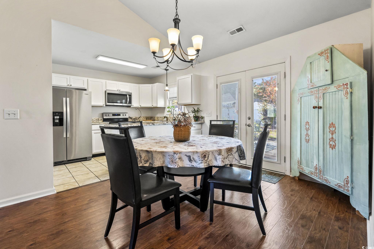
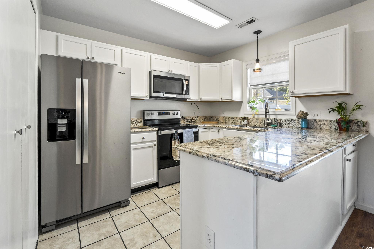
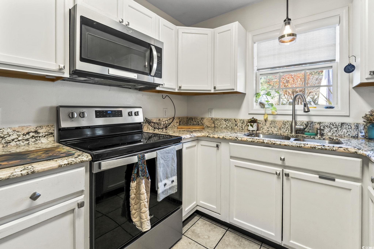
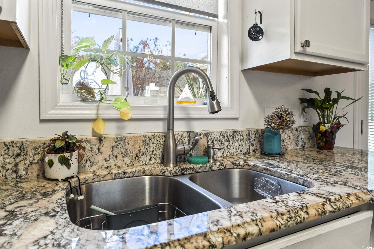
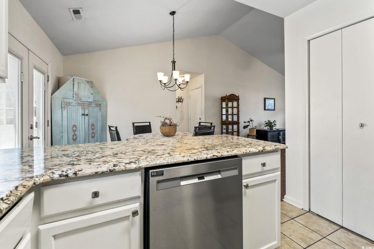
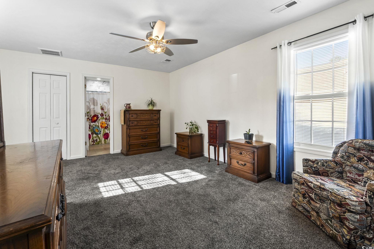
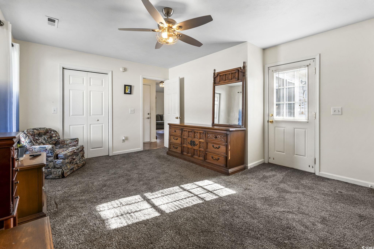
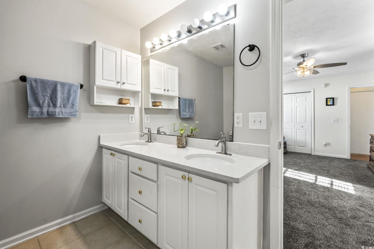
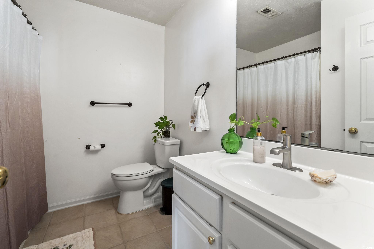
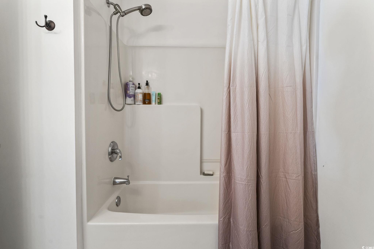
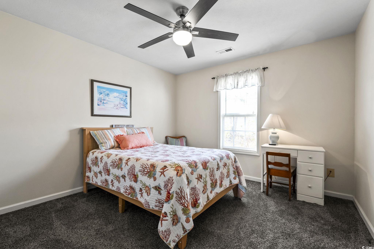
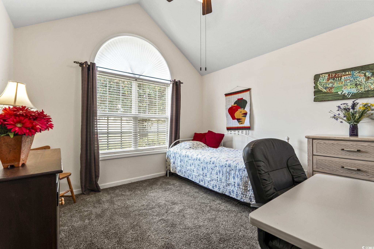
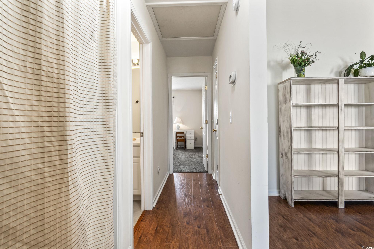
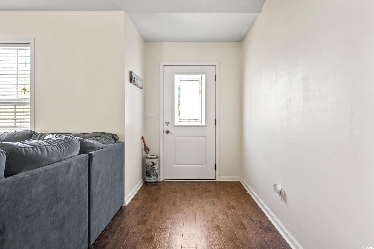
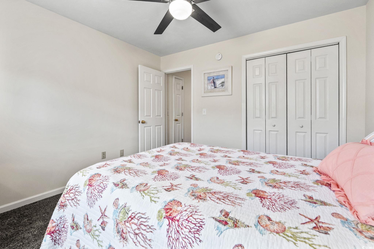
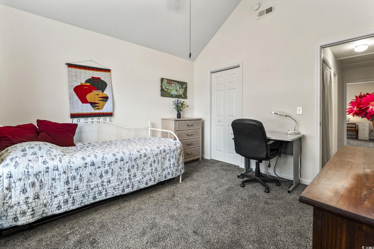
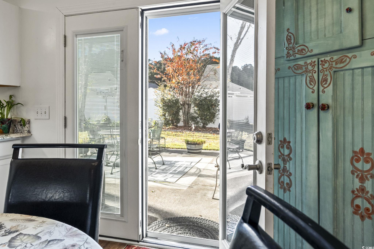
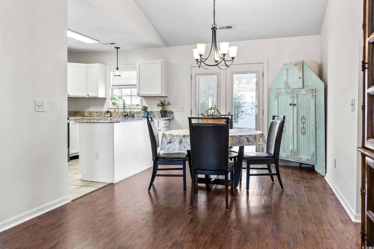
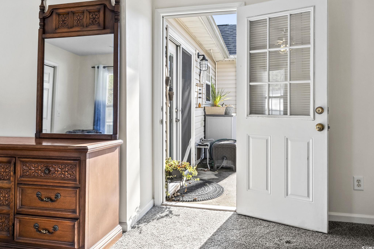
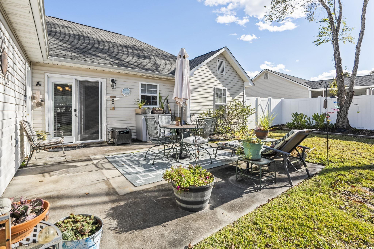
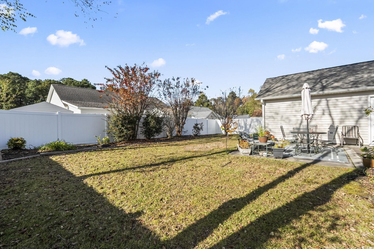
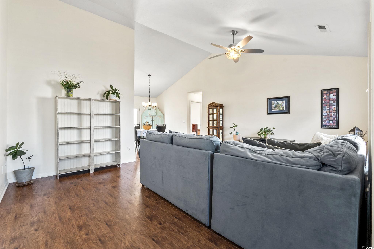
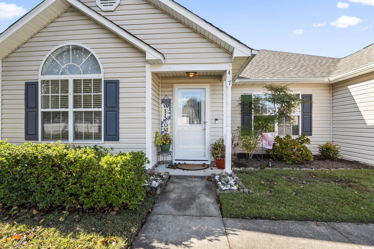
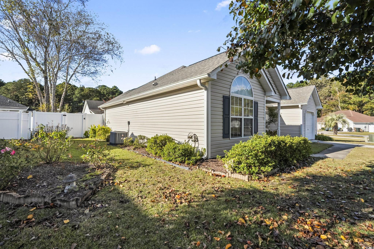
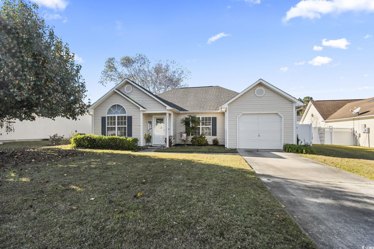

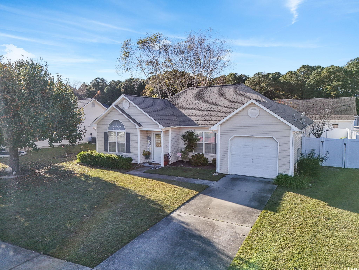
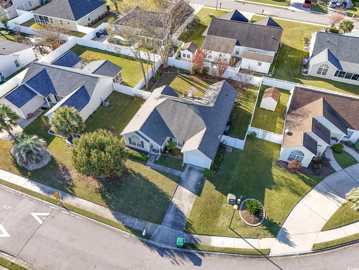

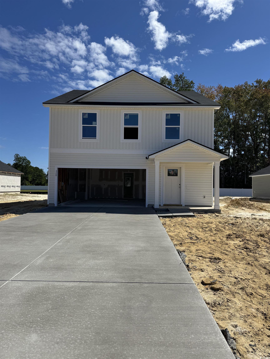
 MLS# 2527994
MLS# 2527994 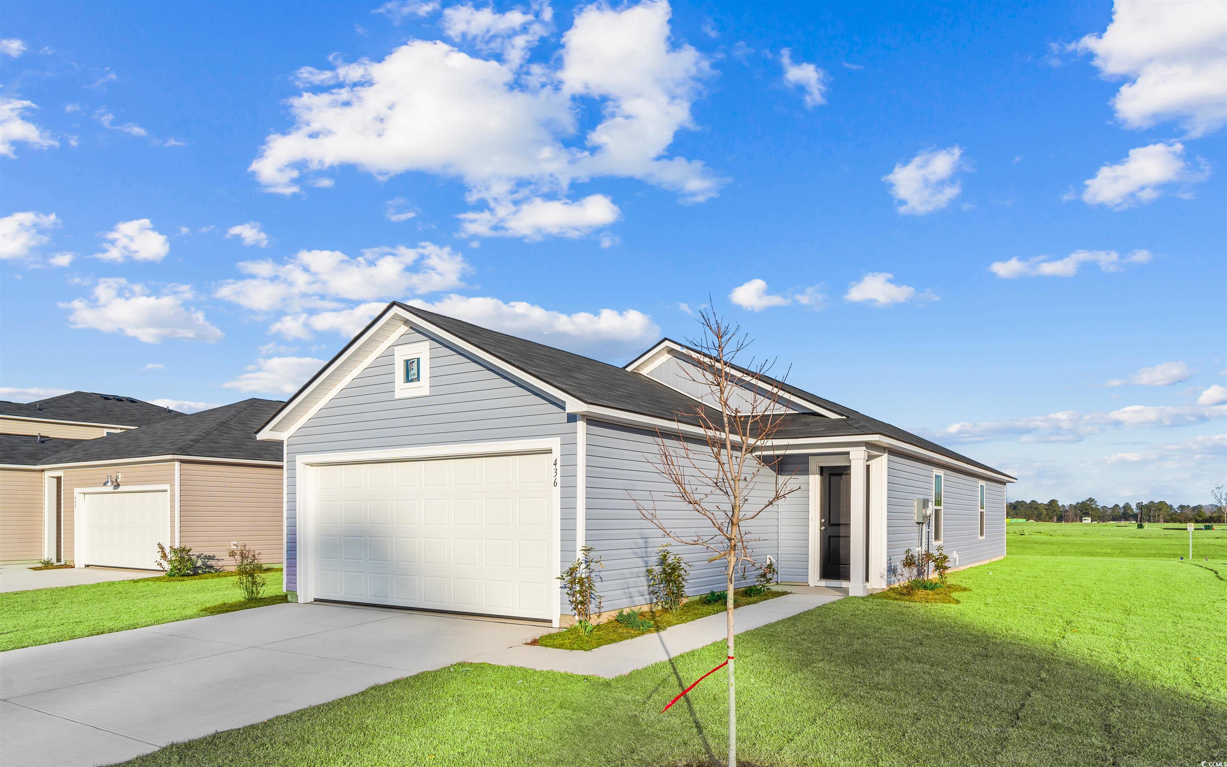
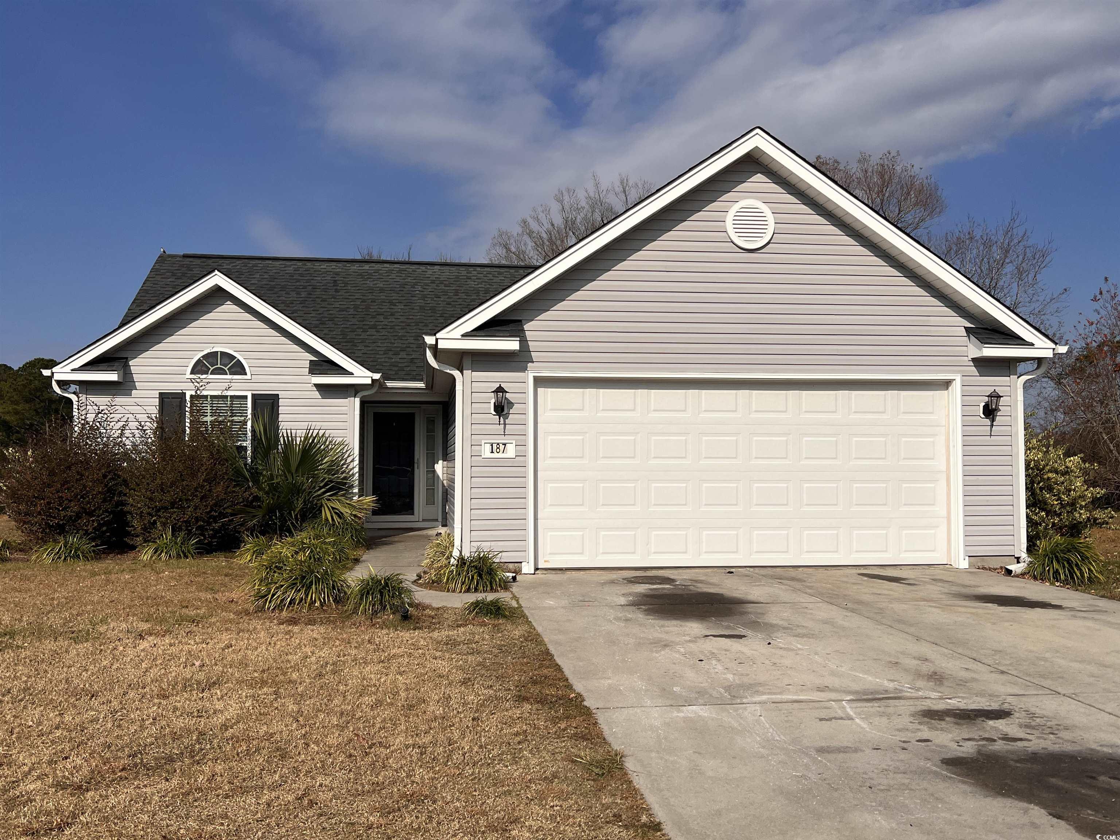
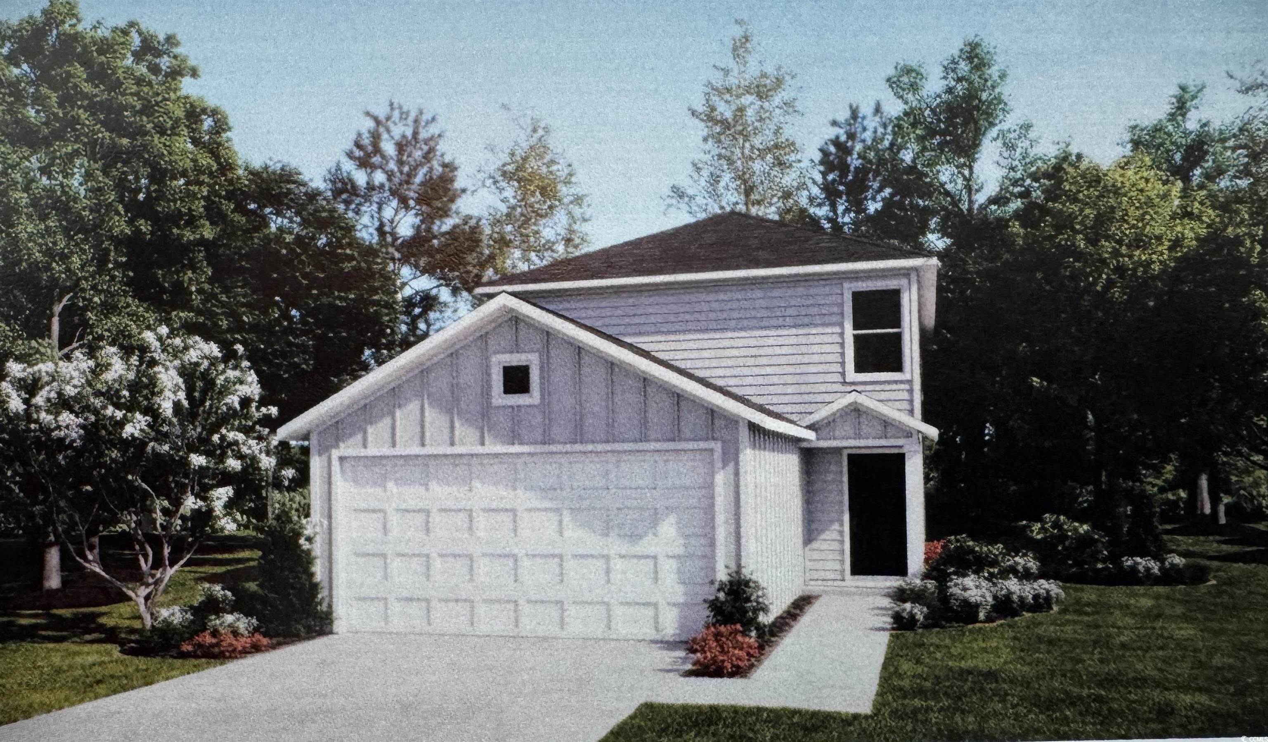
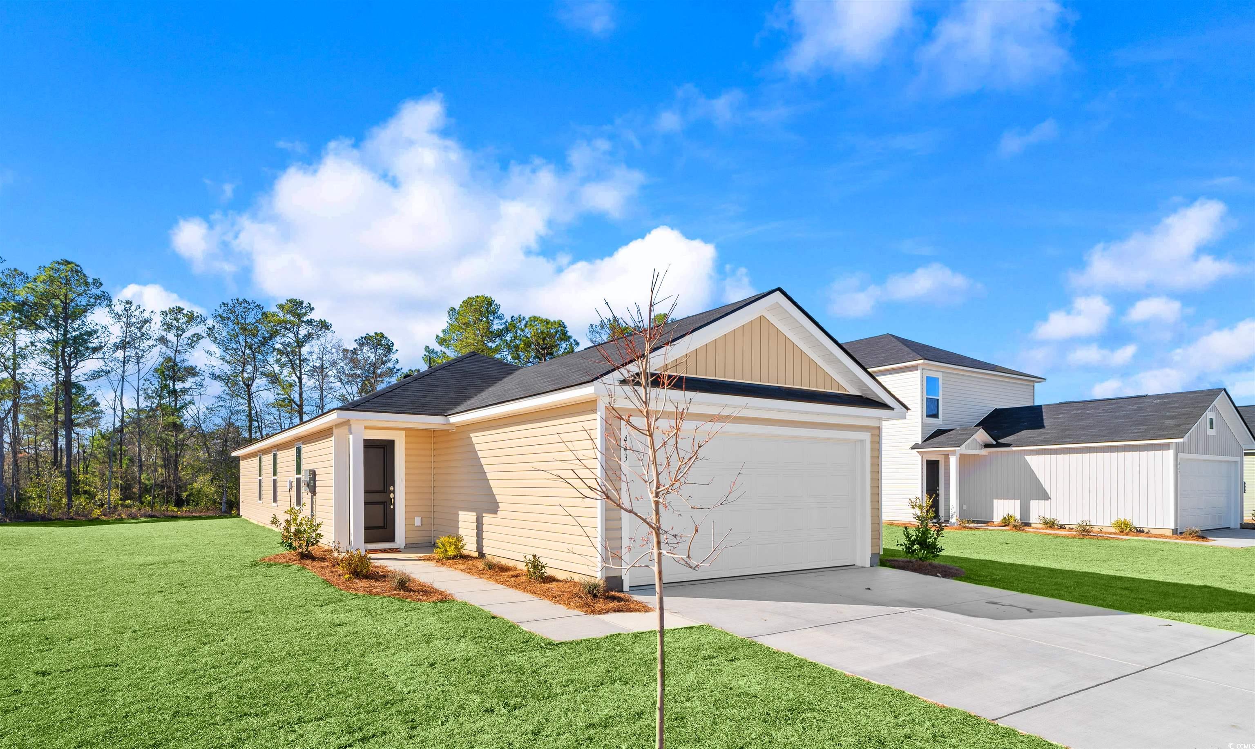
 Provided courtesy of © Copyright 2025 Coastal Carolinas Multiple Listing Service, Inc.®. Information Deemed Reliable but Not Guaranteed. © Copyright 2025 Coastal Carolinas Multiple Listing Service, Inc.® MLS. All rights reserved. Information is provided exclusively for consumers’ personal, non-commercial use, that it may not be used for any purpose other than to identify prospective properties consumers may be interested in purchasing.
Images related to data from the MLS is the sole property of the MLS and not the responsibility of the owner of this website. MLS IDX data last updated on 11-27-2025 11:48 PM EST.
Any images related to data from the MLS is the sole property of the MLS and not the responsibility of the owner of this website.
Provided courtesy of © Copyright 2025 Coastal Carolinas Multiple Listing Service, Inc.®. Information Deemed Reliable but Not Guaranteed. © Copyright 2025 Coastal Carolinas Multiple Listing Service, Inc.® MLS. All rights reserved. Information is provided exclusively for consumers’ personal, non-commercial use, that it may not be used for any purpose other than to identify prospective properties consumers may be interested in purchasing.
Images related to data from the MLS is the sole property of the MLS and not the responsibility of the owner of this website. MLS IDX data last updated on 11-27-2025 11:48 PM EST.
Any images related to data from the MLS is the sole property of the MLS and not the responsibility of the owner of this website.