Viewing Listing MLS# 2527001
Myrtle Beach, SC 29577
- 4Beds
- 3Full Baths
- 1Half Baths
- 3,290SqFt
- 2006Year Built
- 0.27Acres
- MLS# 2527001
- Residential
- Detached
- Active
- Approx Time on Market2 months, 2 days
- AreaMyrtle Beach Area--48th Ave N To 79th Ave N
- CountyHorry
- Subdivision Not within a Subdivision
Overview
Experience refined coastal living in this private, ocean-view luxury residence located in the prestigious Avenues section of Myrtle Beachwhere elegance, privacy, and modern design converge. This 4-bedroom, 3.5-bath home impresses from the moment you arrive, with exceptional curb appeal setting the tone for the impeccable quality found throughout. Lush landscaping, Brazilian hardwood decking, cypress ceilings, and a striking glass-and-iron front door greet you outside, while wide-plank white oak engineered hardwood floors flow through light-filled living spaces inside that capture sweeping ocean views protected by setbacks to ensure they remain unobstructed even if the lot behind is developed. The gourmet kitchen is a showcase of craftsmanship, featuring Taj Mahal quartzite waterfall countertops, custom cabinetry with rift white oak fronts, solid cherry dovetail drawers, brass hardware, a built-in JennAir refrigerator, reduction cooktop, two-drawer Fisher & Paykel dishwasher, pullout pantry, and a hidden microwave nook. The primary suite offers a serene retreat with a spa-inspired bath that includes a soaking tub, double-sink vanity, and a beautifully tiled walk-in shower. Every detail throughout the home reflects careful design and superior finishes. An elevator provides easy access to all levels, while the conditioned and insulated three-car garagewith an EV charger, painted floor, and workshop spaceadds both comfort and functionality, as do the roof's solar panels. Two expansive rear porches overlook a private backyard paradise with an in-ground pool, built-in outdoor kitchen, and panoramic ocean views framed by lush greenery. This rare offering combines modern luxury, thoughtful craftsmanship, and coastal serenity in one of Myrtle Beachs most desirable neighborhoods with no HOA dues.
Agriculture / Farm
Association Fees / Info
Hoa Frequency: Monthly
Community Features: GolfCartsOk, LongTermRentalAllowed
Assoc Amenities: OwnerAllowedGolfCart, OwnerAllowedMotorcycle, PetRestrictions, TenantAllowedGolfCart, TenantAllowedMotorcycle
Bathroom Info
Total Baths: 4.00
Halfbaths: 1
Fullbaths: 3
Room Dimensions
Bedroom1: 17'4x12'4
Bedroom2: 12'4x14'2
Bedroom3: 12'6x12'4
DiningRoom: 15'x13'6
GreatRoom: 22'10x14'
Kitchen: 14'6x13'6
LivingRoom: 14'x18'10
PrimaryBedroom: 19'8x13'4
Room Level
Bedroom1: Second
Bedroom2: Third
Bedroom3: Third
PrimaryBedroom: Third
Room Features
DiningRoom: FamilyDiningRoom, KitchenDiningCombo
Kitchen: KitchenExhaustFan, KitchenIsland, Pantry, SolidSurfaceCounters
Other: EntranceFoyer, UtilityRoom
PrimaryBathroom: DualSinks, GardenTubRomanTub, SeparateShower
PrimaryBedroom: CeilingFans, LinenCloset, WalkInClosets
Bedroom Info
Beds: 4
Building Info
Levels: ThreeOrMore
Year Built: 2006
Zoning: R-10
Style: RaisedBeach
Construction Materials: HardiplankType
Buyer Compensation
Exterior Features
Patio and Porch Features: Balcony, RearPorch, Deck, FrontPorch
Pool Features: InGround, OutdoorPool, Private
Foundation: Raised
Exterior Features: BuiltInBarbecue, Balcony, Barbecue, Deck, Fence, SprinklerIrrigation, OutdoorKitchen, Pool, Porch
Financial
Garage / Parking
Parking Capacity: 6
Garage: Yes
Parking Type: Attached, Garage, ThreeCarGarage, GarageDoorOpener
Attached Garage: Yes
Garage Spaces: 3
Green / Env Info
Green Energy Efficient: Doors, SolarPanels, Windows
Interior Features
Floor Cover: Tile, Wood
Door Features: InsulatedDoors
Laundry Features: WasherHookup
Furnished: Unfurnished
Interior Features: Elevator, SplitBedrooms, Workshop, EntranceFoyer, KitchenIsland, SolidSurfaceCounters
Appliances: Cooktop, Dishwasher, Disposal, Microwave, Refrigerator, RangeHood, Dryer, Washer
Lot Info
Acres: 0.27
Lot Size: 56x184x72x183
Lot Description: CityLot, Rectangular, RectangularLot
Misc
Pool Private: Yes
Pets Allowed: OwnerOnly, Yes
Offer Compensation
Other School Info
Property Info
County: Horry
View: Yes
Stipulation of Sale: None
View: Ocean
Property Sub Type Additional: Detached
Security Features: SmokeDetectors
Disclosures: CovenantsRestrictionsDisclosure,SellerDisclosure
Construction: Resale
Room Info
Sold Info
Sqft Info
Building Sqft: 5978
Living Area Source: Plans
Sqft: 3290
Tax Info
Unit Info
Utilities / Hvac
Heating: Central, Electric, Solar
Cooling: CentralAir
Cooling: Yes
Utilities Available: CableAvailable, ElectricityAvailable, SewerAvailable, WaterAvailable
Heating: Yes
Water Source: Public
Waterfront / Water
Schools
Elem: Myrtle Beach Elementary School
Middle: Myrtle Beach Middle School
High: Myrtle Beach High School
Directions
From Kings Hwy/Hwy 17 Business, turn towards the ocean onto Haskell circle. Veer to the right to turn onto Porcher Dr. Home will be on your left.Courtesy of Re/max Southern Shores - Cell: 919-201-0233















 Recent Posts RSS
Recent Posts RSS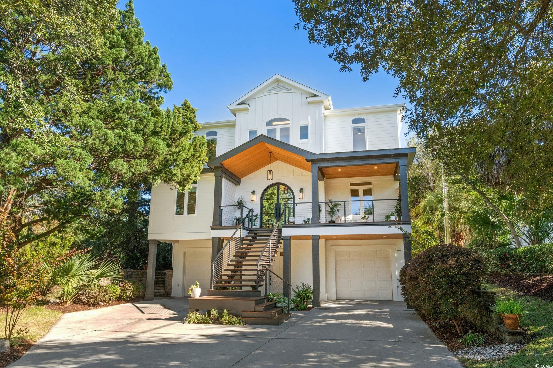
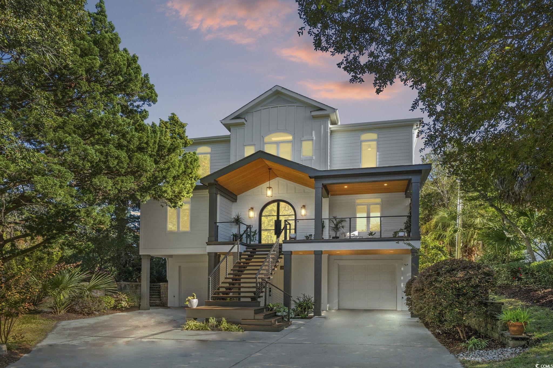

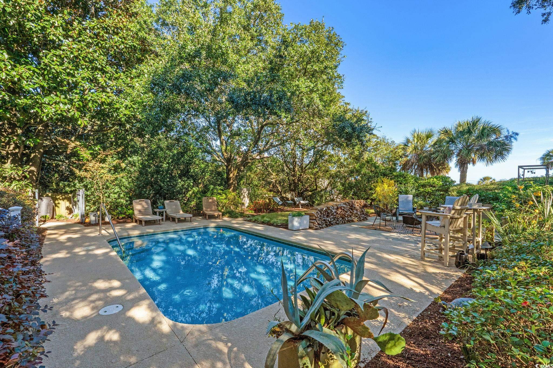
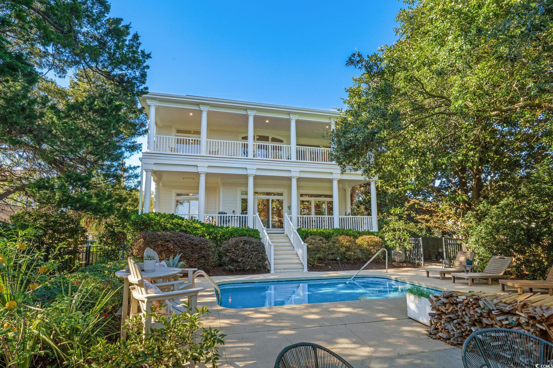
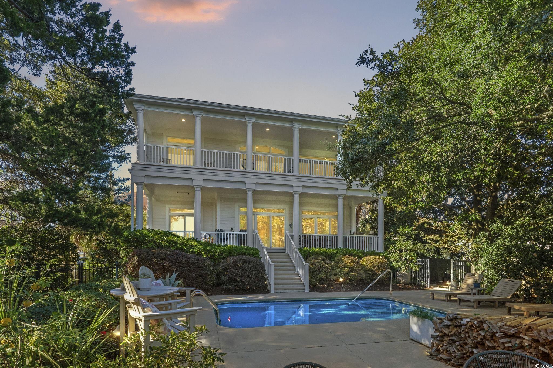
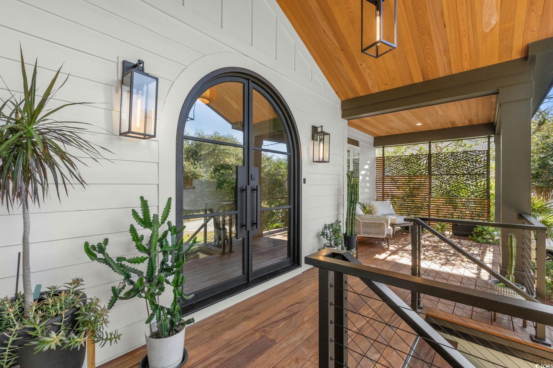

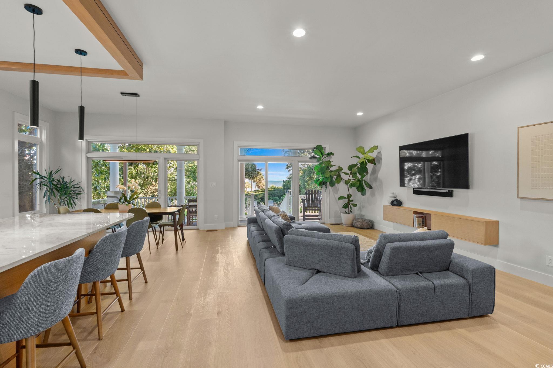




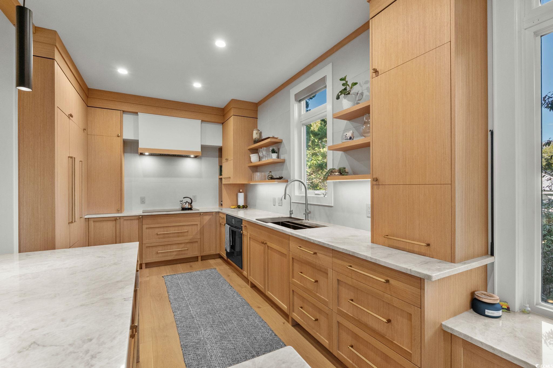


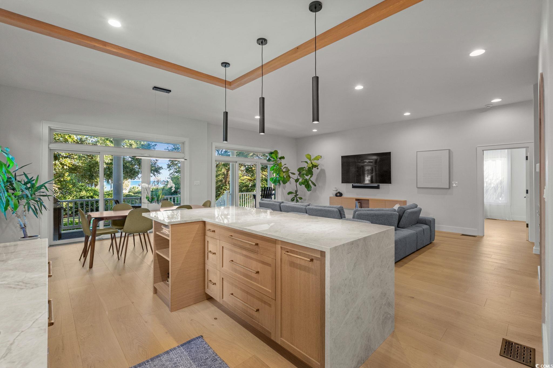


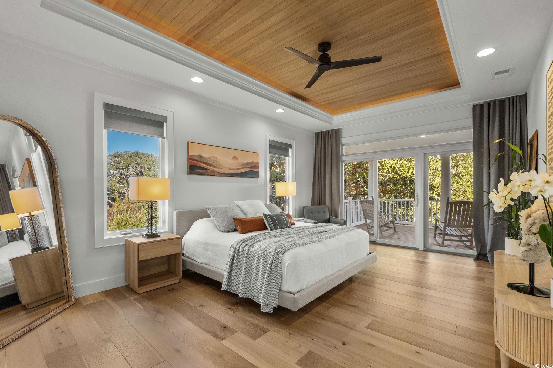
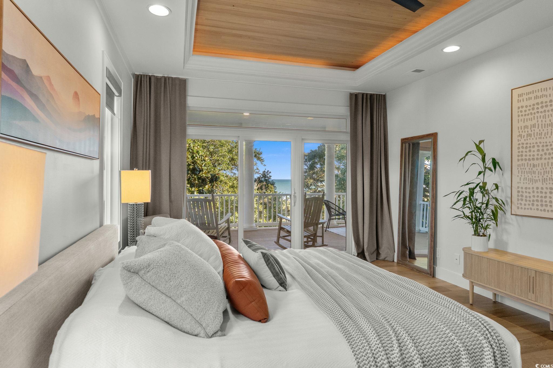


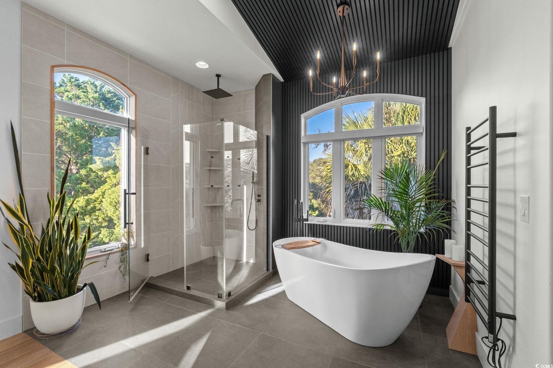


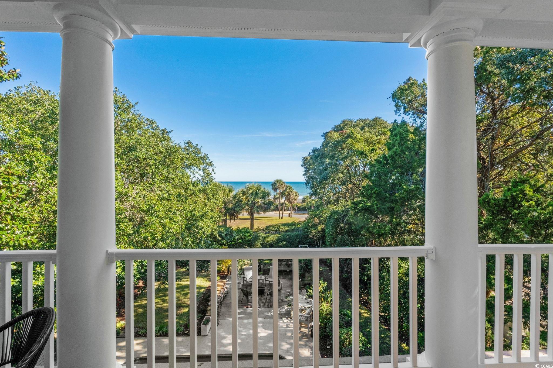



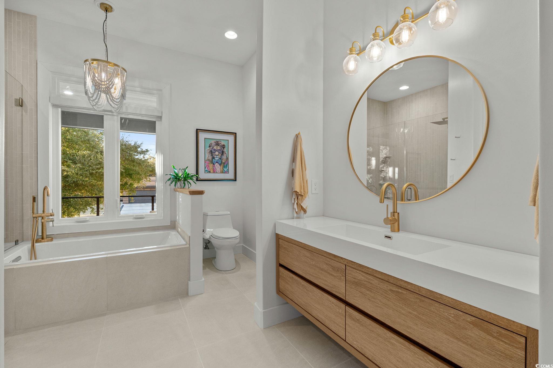

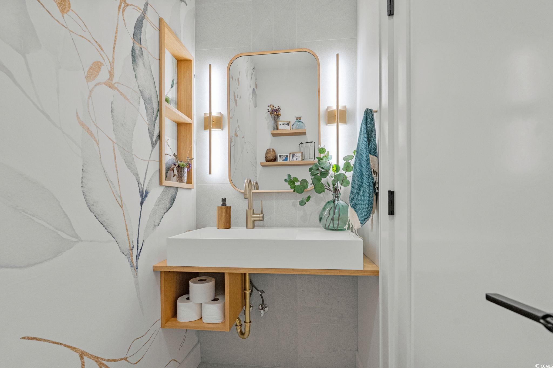

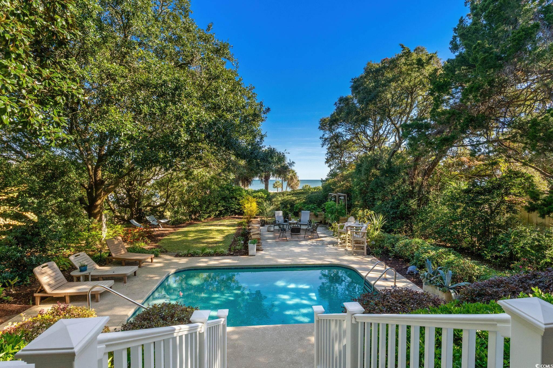



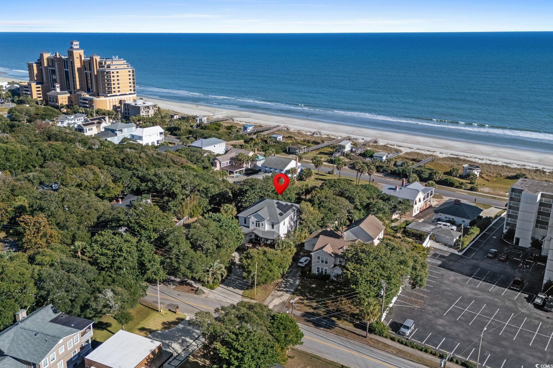

 Provided courtesy of © Copyright 2026 Coastal Carolinas Multiple Listing Service, Inc.®. Information Deemed Reliable but Not Guaranteed. © Copyright 2026 Coastal Carolinas Multiple Listing Service, Inc.® MLS. All rights reserved. Information is provided exclusively for consumers’ personal, non-commercial use, that it may not be used for any purpose other than to identify prospective properties consumers may be interested in purchasing.
Images related to data from the MLS is the sole property of the MLS and not the responsibility of the owner of this website. MLS IDX data last updated on 01-12-2026 11:15 AM EST.
Any images related to data from the MLS is the sole property of the MLS and not the responsibility of the owner of this website.
Provided courtesy of © Copyright 2026 Coastal Carolinas Multiple Listing Service, Inc.®. Information Deemed Reliable but Not Guaranteed. © Copyright 2026 Coastal Carolinas Multiple Listing Service, Inc.® MLS. All rights reserved. Information is provided exclusively for consumers’ personal, non-commercial use, that it may not be used for any purpose other than to identify prospective properties consumers may be interested in purchasing.
Images related to data from the MLS is the sole property of the MLS and not the responsibility of the owner of this website. MLS IDX data last updated on 01-12-2026 11:15 AM EST.
Any images related to data from the MLS is the sole property of the MLS and not the responsibility of the owner of this website.