Viewing Listing MLS# 2526966
Conway, SC 29526
- 3Beds
- 2Full Baths
- N/AHalf Baths
- 1,333SqFt
- 2010Year Built
- 0.26Acres
- MLS# 2526966
- Residential
- Detached
- Active
- Approx Time on Market17 days
- AreaConway Area--South of Conway Between 501 & Wacc. River
- CountyHorry
- Subdivision West Ridge
Overview
This charming 3-bedroom, 2-bathroom ranch home is ideally located on a peaceful cul-de-sac overlooking one of the community ponds in the desirable West Ridge neighborhoodjust minutes from Conway Hospital, Coastal Carolina University, and Horry Georgetown Technical College. Enjoy relaxing on the backyard patio while taking in the tranquil water views. Inside, the welcoming foyer opens to a spacious great room with a vaulted ceiling, creating an airy and inviting atmosphere. The kitchen and dining area flow seamlessly into the great room, offering a comfortable semi-open layout. The kitchen comes fully equipped with a range, microwave, dishwasher, refrigerator, pantry, and breakfast bar. The generous primary suite features a vaulted ceiling, walk-in closet, and ensuite bath with double sinks, a walk-in shower, and a garden tub. Two guest bedrooms and a full guest bath are conveniently located off the foyer. Additional features include washer and dryer, security system, freshly painted from top to bottom in October, plus a new automatic garage door opener. The HOA covers access to the community pool, trash removal, and the water for the lawn irrigation. With just a little TLC, this well-located home could be your perfect retreat!
Agriculture / Farm
Association Fees / Info
Hoa Frequency: Monthly
Hoa Fees: 126
Hoa: Yes
Hoa Includes: Pools
Community Features: Clubhouse, GolfCartsOk, RecreationArea, LongTermRentalAllowed, Pool
Assoc Amenities: Clubhouse, OwnerAllowedGolfCart, OwnerAllowedMotorcycle, PetRestrictions, TenantAllowedGolfCart, TenantAllowedMotorcycle
Bathroom Info
Total Baths: 2.00
Fullbaths: 2
Room Dimensions
Bedroom1: 10x14
Bedroom2: 10x10
DiningRoom: 9'8x8'10
GreatRoom: 16'7x13'8
Kitchen: 9'8x9'8
PrimaryBedroom: 15x12
Room Level
Bedroom1: First
Bedroom2: First
PrimaryBedroom: First
Room Features
DiningRoom: KitchenDiningCombo
FamilyRoom: CeilingFans, VaultedCeilings
Kitchen: BreakfastBar, Pantry
Other: BedroomOnMainLevel, EntranceFoyer
PrimaryBathroom: DualSinks, GardenTubRomanTub, SeparateShower
PrimaryBedroom: CeilingFans, MainLevelMaster, VaultedCeilings, WalkInClosets
Bedroom Info
Beds: 3
Building Info
Num Stories: 1
Levels: One
Year Built: 2010
Zoning: Res
Style: Ranch
Construction Materials: VinylSiding
Buyer Compensation
Exterior Features
Patio and Porch Features: FrontPorch, Patio
Pool Features: Community, OutdoorPool
Foundation: Slab
Exterior Features: SprinklerIrrigation, Patio
Financial
Garage / Parking
Parking Capacity: 6
Garage: Yes
Parking Type: Attached, Garage, TwoCarGarage, GarageDoorOpener
Attached Garage: Yes
Garage Spaces: 2
Green / Env Info
Green Energy Efficient: Doors, Windows
Interior Features
Floor Cover: Carpet, Vinyl, Wood
Door Features: InsulatedDoors
Laundry Features: WasherHookup
Furnished: Unfurnished
Interior Features: BreakfastBar, BedroomOnMainLevel, EntranceFoyer
Appliances: Dishwasher, Disposal, Microwave, Range, Refrigerator, Dryer, Washer
Lot Info
Acres: 0.26
Lot Size: 32x141x40+70+29x142
Lot Description: CulDeSac, IrregularLot, LakeFront, OutsideCityLimits, PondOnLot
Misc
Pets Allowed: OwnerOnly, Yes
Offer Compensation
Other School Info
Property Info
County: Horry
Stipulation of Sale: None
Property Sub Type Additional: Detached
Security Features: SecuritySystem, SmokeDetectors
Disclosures: CovenantsRestrictionsDisclosure,SellerDisclosure
Construction: Resale
Room Info
Sold Info
Sqft Info
Building Sqft: 1741
Living Area Source: PublicRecords
Sqft: 1333
Tax Info
Unit Info
Utilities / Hvac
Heating: Central, Electric
Cooling: CentralAir
Cooling: Yes
Utilities Available: CableAvailable, ElectricityAvailable, PhoneAvailable, SewerAvailable, UndergroundUtilities, WaterAvailable
Heating: Yes
Water Source: Public
Waterfront / Water
Waterfront: Yes
Waterfront Features: Pond
Directions
From Hwy 501, turn on to Burning Ridge Rd. Go around island and continue on Burning Ridge Rd. Turn right into entrance to West Ridge on .Westville Dr. Turn right onto Woodford Ct.Courtesy of Re/max Southern Shores - Cell: 843-446-3539















 Recent Posts RSS
Recent Posts RSS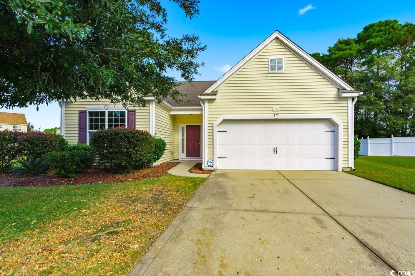
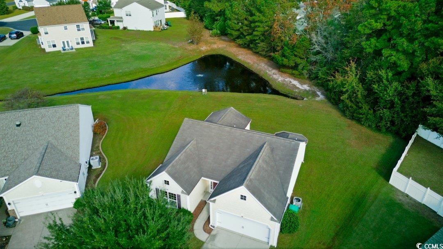
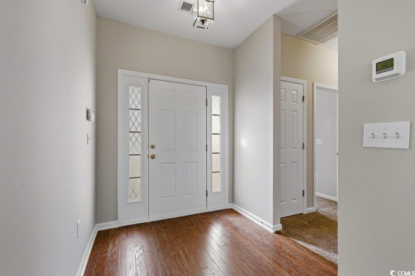
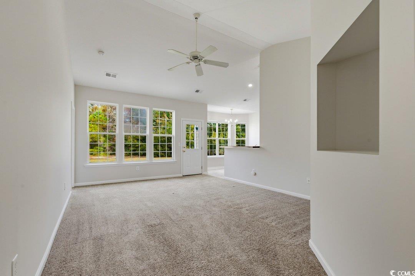
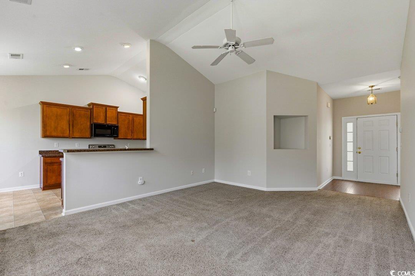
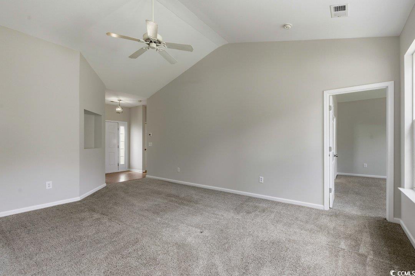
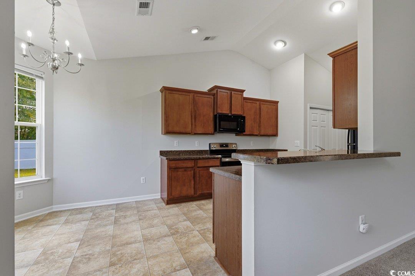
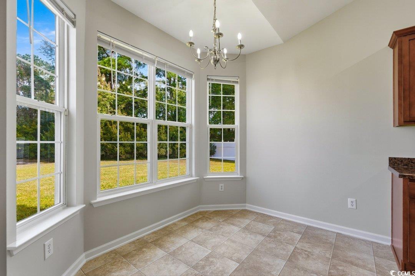
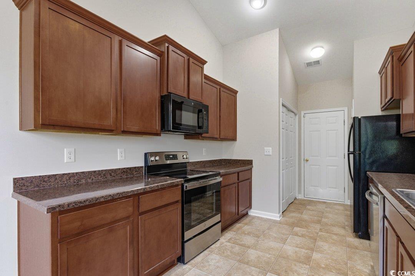
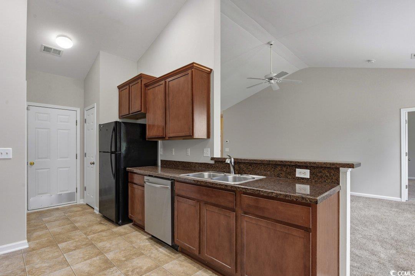
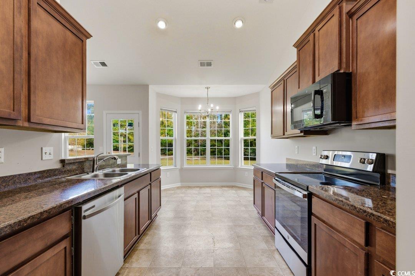
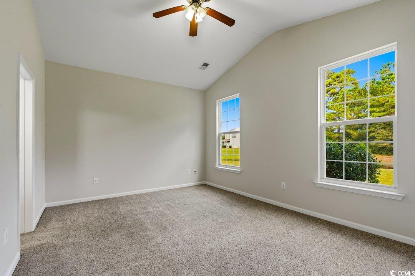
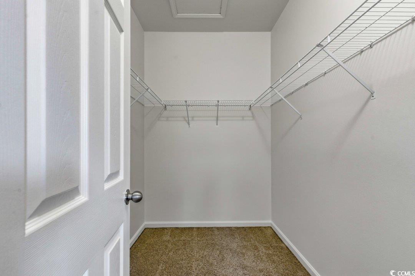
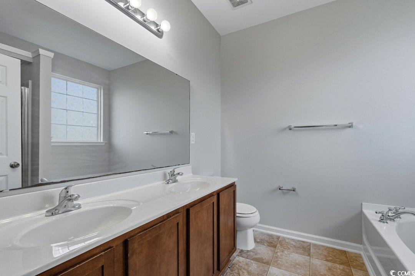
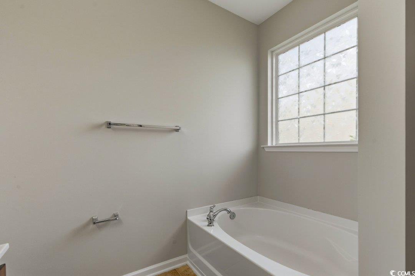
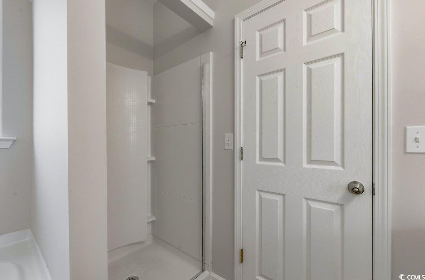
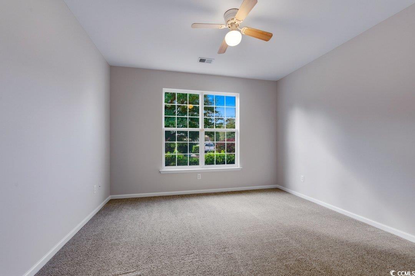
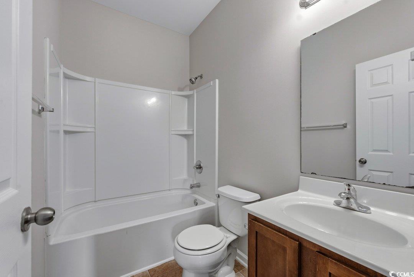
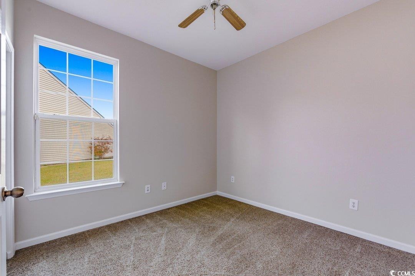
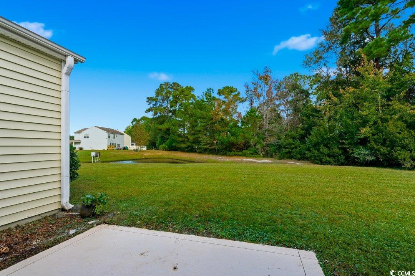
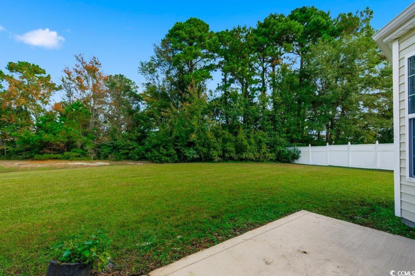
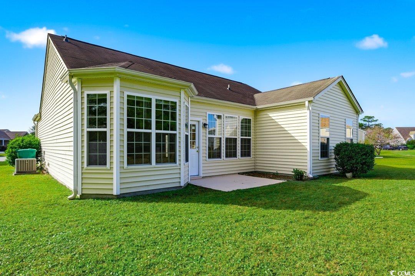
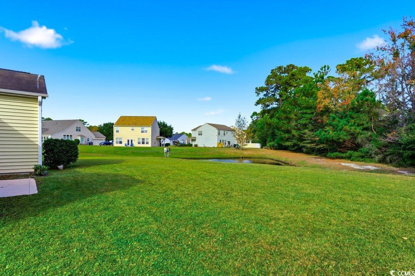
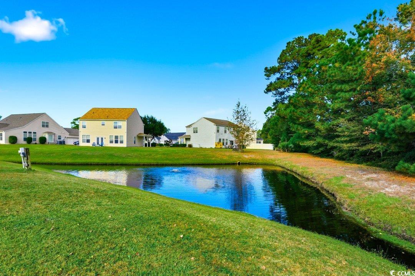
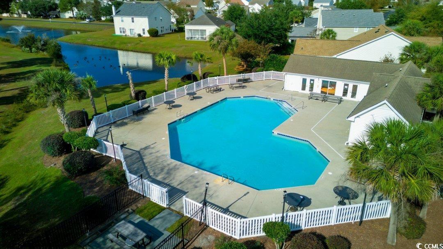
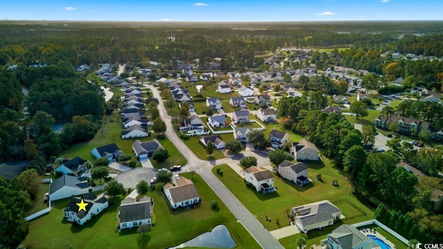
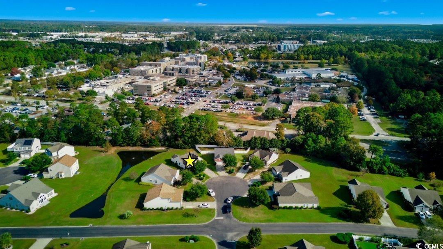
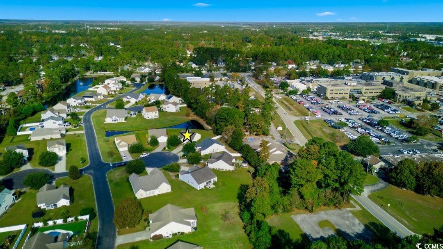
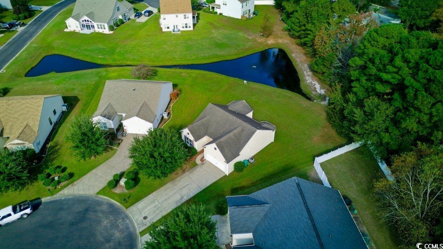
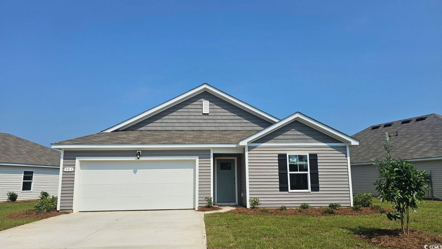
 MLS# 2528294
MLS# 2528294 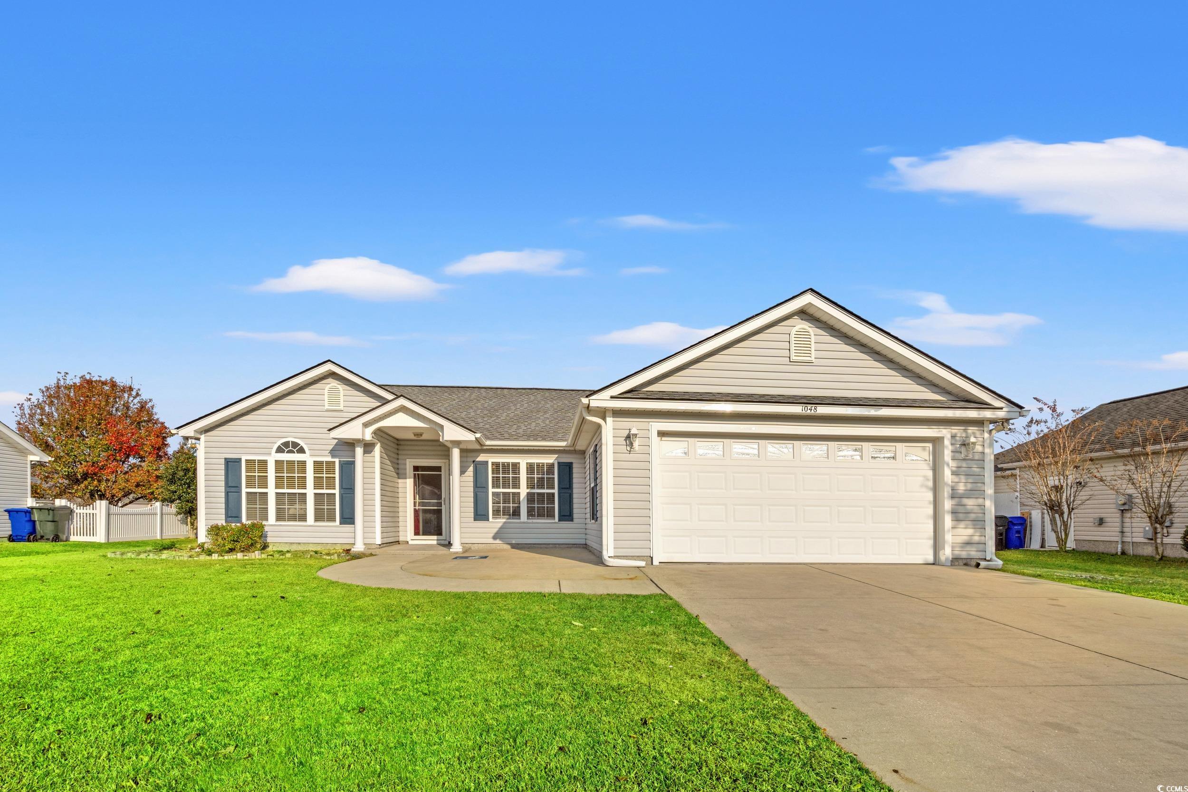
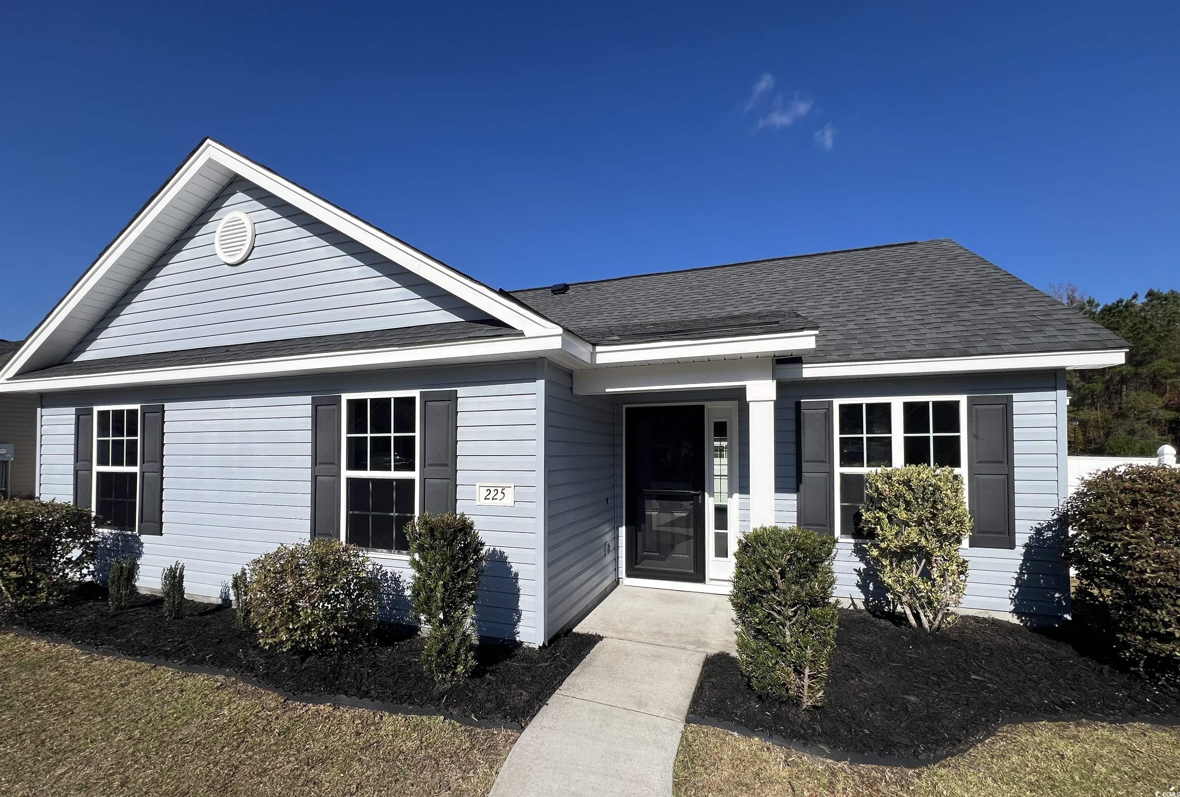
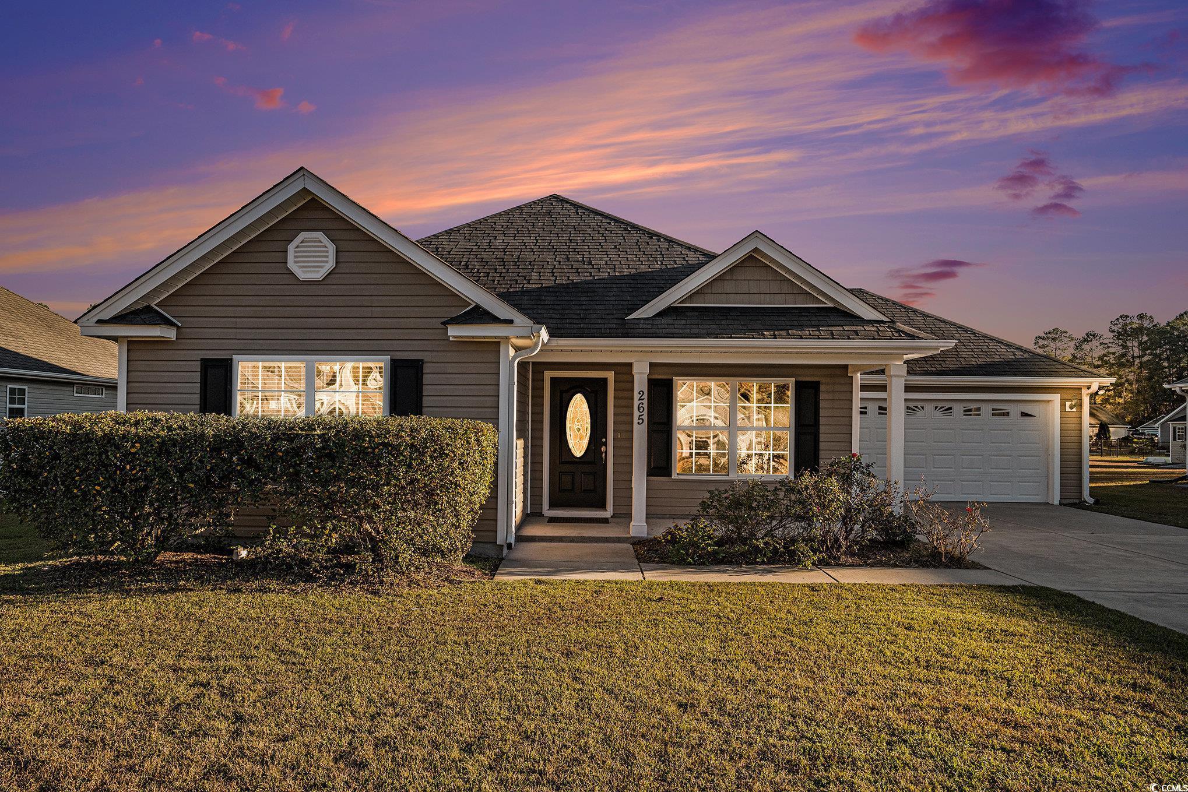
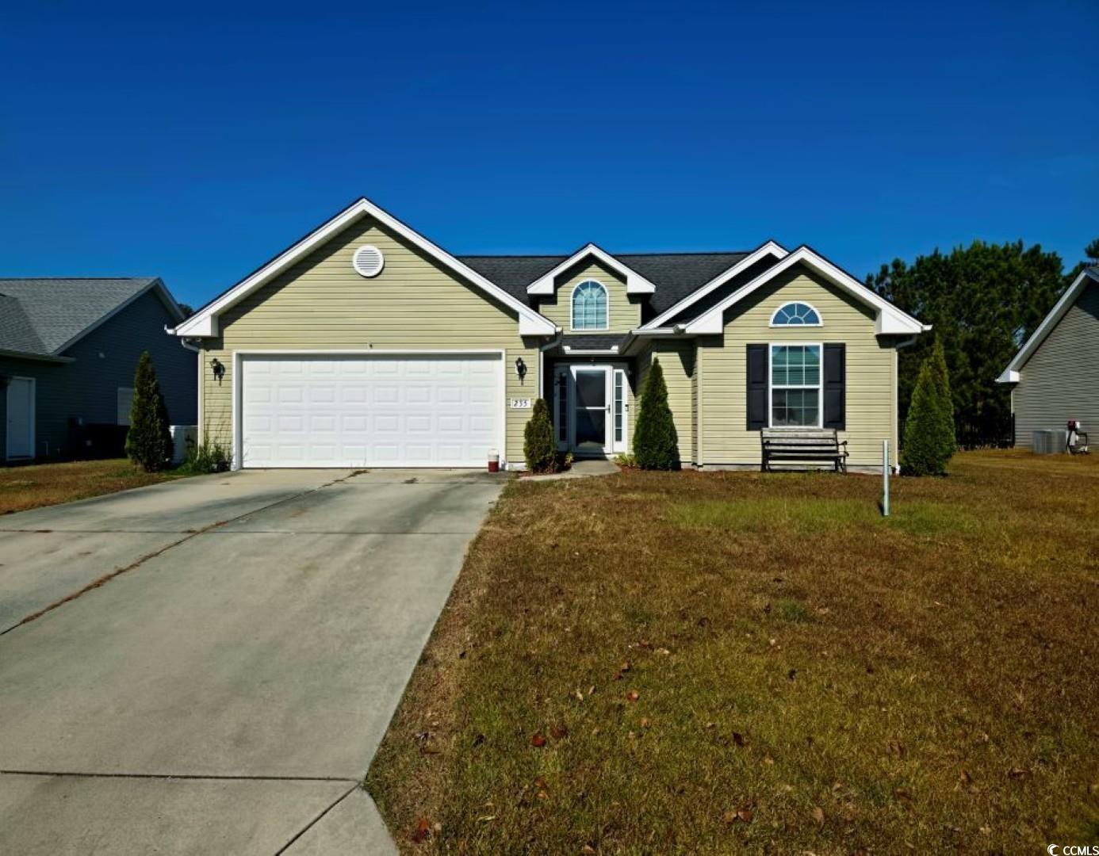
 Provided courtesy of © Copyright 2025 Coastal Carolinas Multiple Listing Service, Inc.®. Information Deemed Reliable but Not Guaranteed. © Copyright 2025 Coastal Carolinas Multiple Listing Service, Inc.® MLS. All rights reserved. Information is provided exclusively for consumers’ personal, non-commercial use, that it may not be used for any purpose other than to identify prospective properties consumers may be interested in purchasing.
Images related to data from the MLS is the sole property of the MLS and not the responsibility of the owner of this website. MLS IDX data last updated on 11-26-2025 7:18 PM EST.
Any images related to data from the MLS is the sole property of the MLS and not the responsibility of the owner of this website.
Provided courtesy of © Copyright 2025 Coastal Carolinas Multiple Listing Service, Inc.®. Information Deemed Reliable but Not Guaranteed. © Copyright 2025 Coastal Carolinas Multiple Listing Service, Inc.® MLS. All rights reserved. Information is provided exclusively for consumers’ personal, non-commercial use, that it may not be used for any purpose other than to identify prospective properties consumers may be interested in purchasing.
Images related to data from the MLS is the sole property of the MLS and not the responsibility of the owner of this website. MLS IDX data last updated on 11-26-2025 7:18 PM EST.
Any images related to data from the MLS is the sole property of the MLS and not the responsibility of the owner of this website.