Viewing Listing MLS# 2526930
Myrtle Beach, SC 29579
- 4Beds
- 2Full Baths
- 1Half Baths
- 2,018SqFt
- 2024Year Built
- 0.16Acres
- MLS# 2526930
- Residential
- Detached
- Active
- Approx Time on Market21 days
- AreaMyrtle Beach Area--Carolina Forest
- CountyHorry
- Subdivision Clear Pond At Myrtle Beach National
Overview
Experience modern living at its finest in the sought-after Clear Pond community. This stunning two-story home offers the perfect balance of contemporary design, everyday comfort, and sustainable living. Move-in ready and thoughtfully crafted, its ideal for a variety of lifestyles. Step inside and discover an open, light-filled layout enhanced by innovative, energy-efficient features that promote healthier living and help lower utility costs. The private first-floor primary suite provides a peaceful retreat with dual vanities and a spacious walk-in closet. The heart of the home is the open-concept kitchen, featuring a large island that flows seamlessly into the main living areaperfect for entertaining or spending quality time with family. Upstairs, a versatile loft offers endless possibilities as a media room, home office, or playroom. Clear Pond is a master-planned community where every day feels like a getaway. Enjoy resort-style amenities including sparkling swimming pools, a state-of-the-art fitness center, sports courts, and scenic walking trails. Located just minutes from Myrtle Beachs top-rated schools, pristine beaches, and vibrant dining and entertainment, this home delivers both convenience and coastal charm.
Agriculture / Farm
Association Fees / Info
Hoa Frequency: Monthly
Hoa Fees: 105
Hoa: Yes
Hoa Includes: CommonAreas, Pools, RecreationFacilities, Trash
Community Features: Clubhouse, GolfCartsOk, RecreationArea, LongTermRentalAllowed, Pool
Assoc Amenities: Clubhouse, OwnerAllowedGolfCart, OwnerAllowedMotorcycle
Bathroom Info
Total Baths: 3.00
Halfbaths: 1
Fullbaths: 2
Room Dimensions
Bedroom1: 13x13
Bedroom2: 10x11
Bedroom3: 11x10
DiningRoom: 10x14
Room Level
Bedroom1: First
Bedroom2: Second
Bedroom3: Second
Room Features
Kitchen: KitchenIsland, Pantry, StainlessSteelAppliances
Other: EntranceFoyer, Loft
PrimaryBathroom: DualSinks, SeparateShower, Vanity
PrimaryBedroom: CeilingFans, MainLevelMaster, WalkInClosets
Bedroom Info
Beds: 4
Building Info
Levels: Two, MultiSplit
Year Built: 2024
Zoning: RES
Style: SplitLevel
Construction Materials: BrickVeneer, VinylSiding
Buyer Compensation
Exterior Features
Patio and Porch Features: FrontPorch, Patio
Pool Features: Community, OutdoorPool
Foundation: Slab
Exterior Features: Fence, SprinklerIrrigation, Patio
Financial
Garage / Parking
Parking Capacity: 4
Garage: Yes
Parking Type: Attached, Garage, TwoCarGarage, GarageDoorOpener
Attached Garage: Yes
Garage Spaces: 2
Green / Env Info
Interior Features
Floor Cover: Carpet, Tile, Vinyl
Laundry Features: WasherHookup
Furnished: Unfurnished
Interior Features: Attic, PullDownAtticStairs, PermanentAtticStairs, EntranceFoyer, KitchenIsland, Loft, StainlessSteelAppliances
Appliances: Dishwasher, Freezer, Disposal, Microwave, Range, Refrigerator, Dryer, Washer
Lot Info
Acres: 0.16
Misc
Offer Compensation
Other School Info
Property Info
County: Horry
Stipulation of Sale: None
Property Sub Type Additional: Detached
Security Features: SecuritySystem, SmokeDetectors
Disclosures: CovenantsRestrictionsDisclosure,LeadBasedPaintDisclosure,SellerDisclosure
Construction: Resale
Room Info
Sold Info
Sqft Info
Building Sqft: 2434
Living Area Source: Builder
Sqft: 2018
Tax Info
Unit Info
Utilities / Hvac
Cooling: CentralAir
Cooling: Yes
Utilities Available: ElectricityAvailable, NaturalGasAvailable, SewerAvailable, UndergroundUtilities, WaterAvailable
Water Source: Public
Waterfront / Water
Directions
From Myrtle Beach: Take US-501 N to Gardner Lacy Rd in Carolina Forest. Turn right on Gardner Lacy Rd. and left onto Clear Pond Blvd. At the traffic circle, take the 1st exit onto Poplarwood Dr. and turn left onto Bayhill Street.Courtesy of Realty One Group Dockside















 Recent Posts RSS
Recent Posts RSS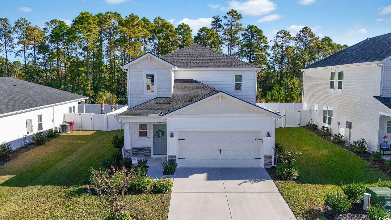
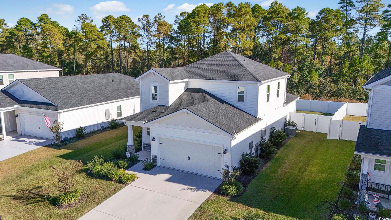
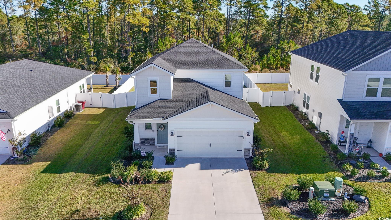
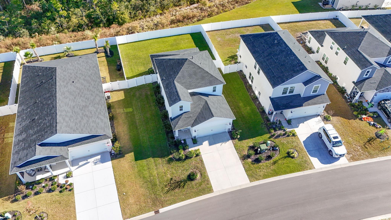
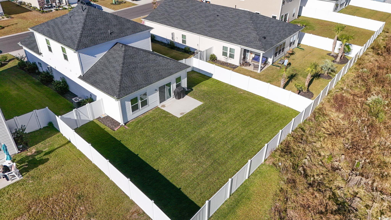
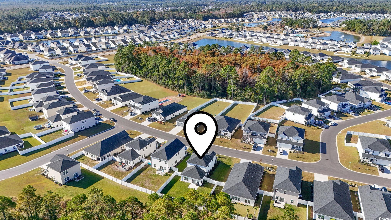
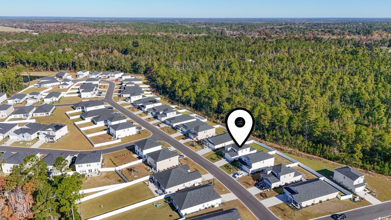
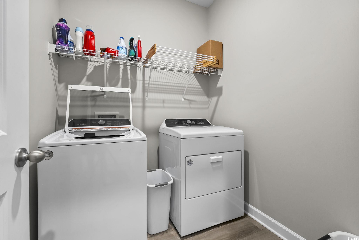
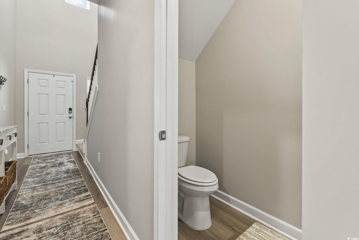
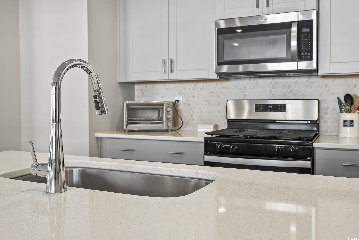
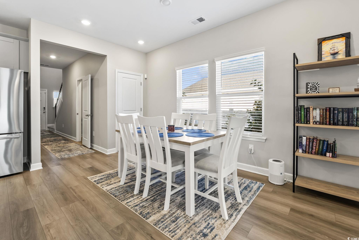
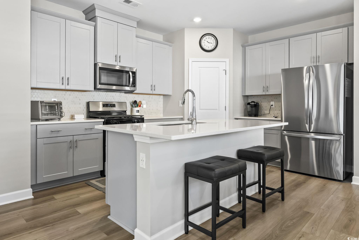
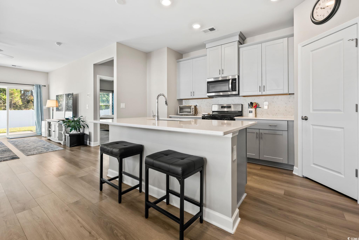
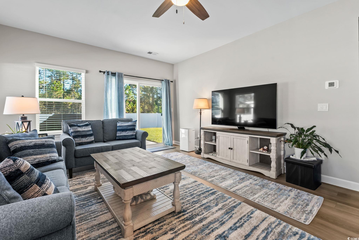
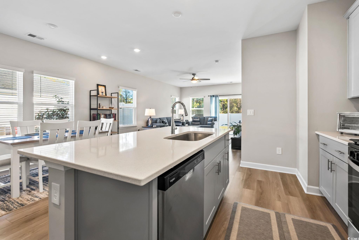
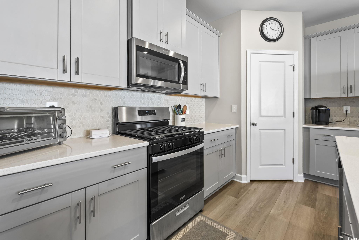
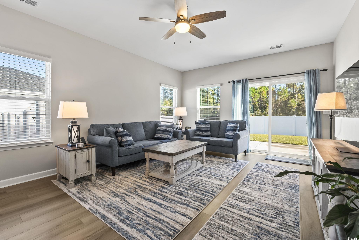
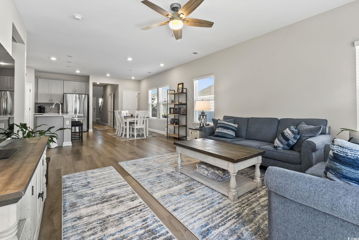
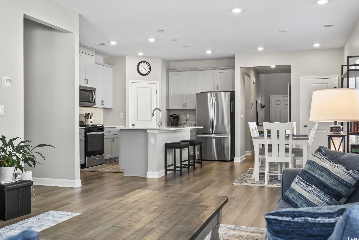
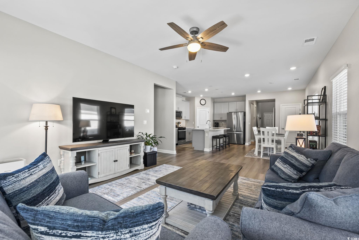
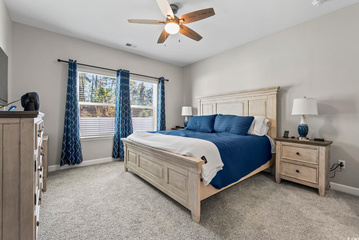
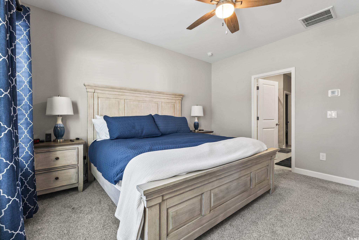
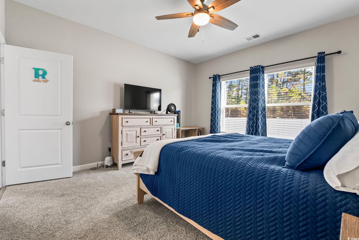
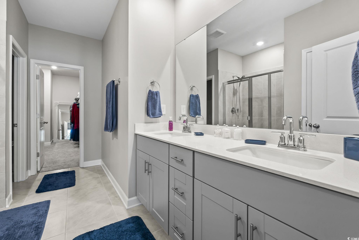
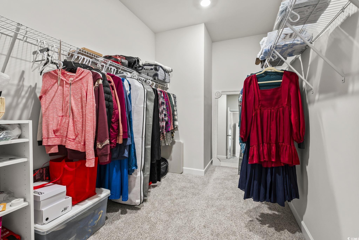
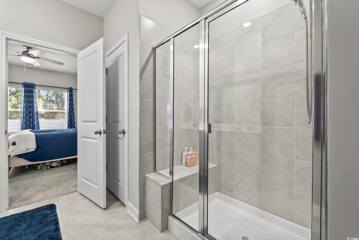
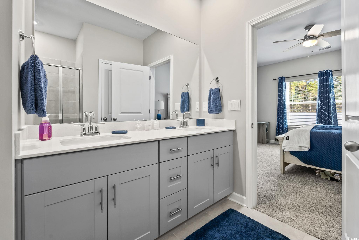
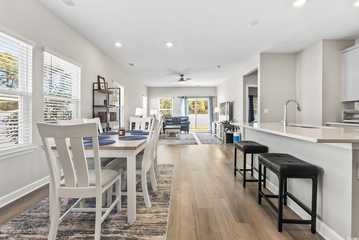
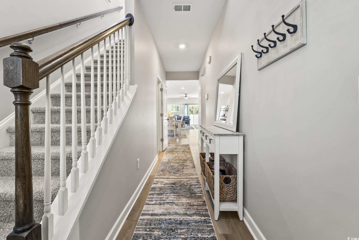
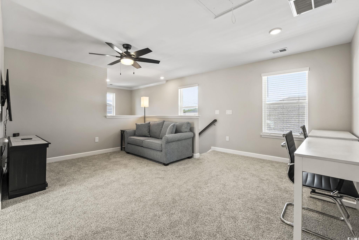
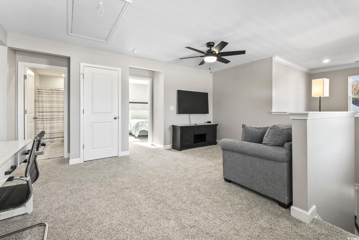
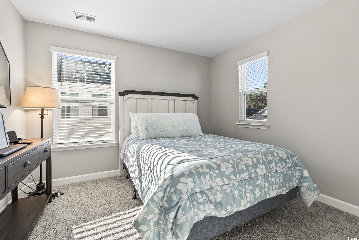
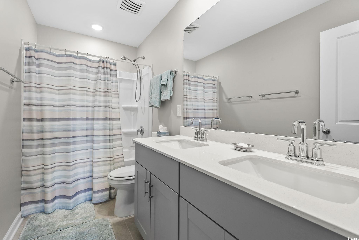
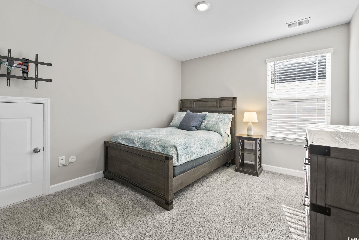
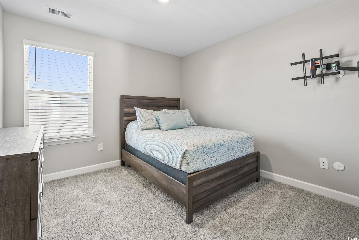
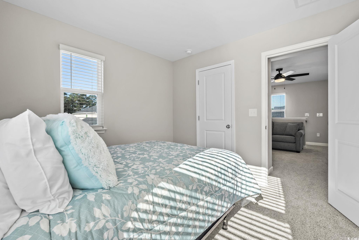
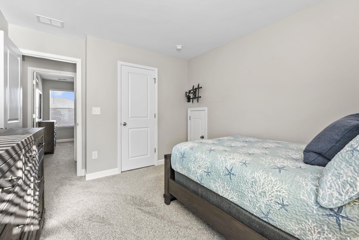
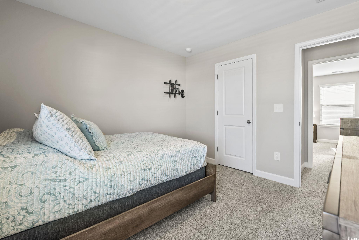
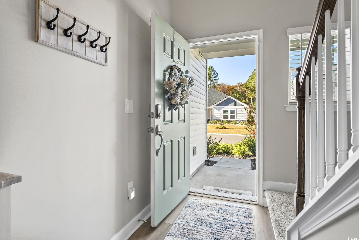
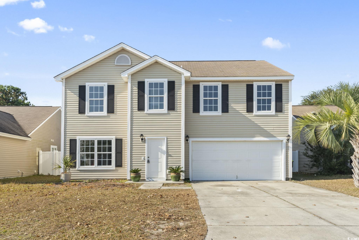
 MLS# 2528161
MLS# 2528161 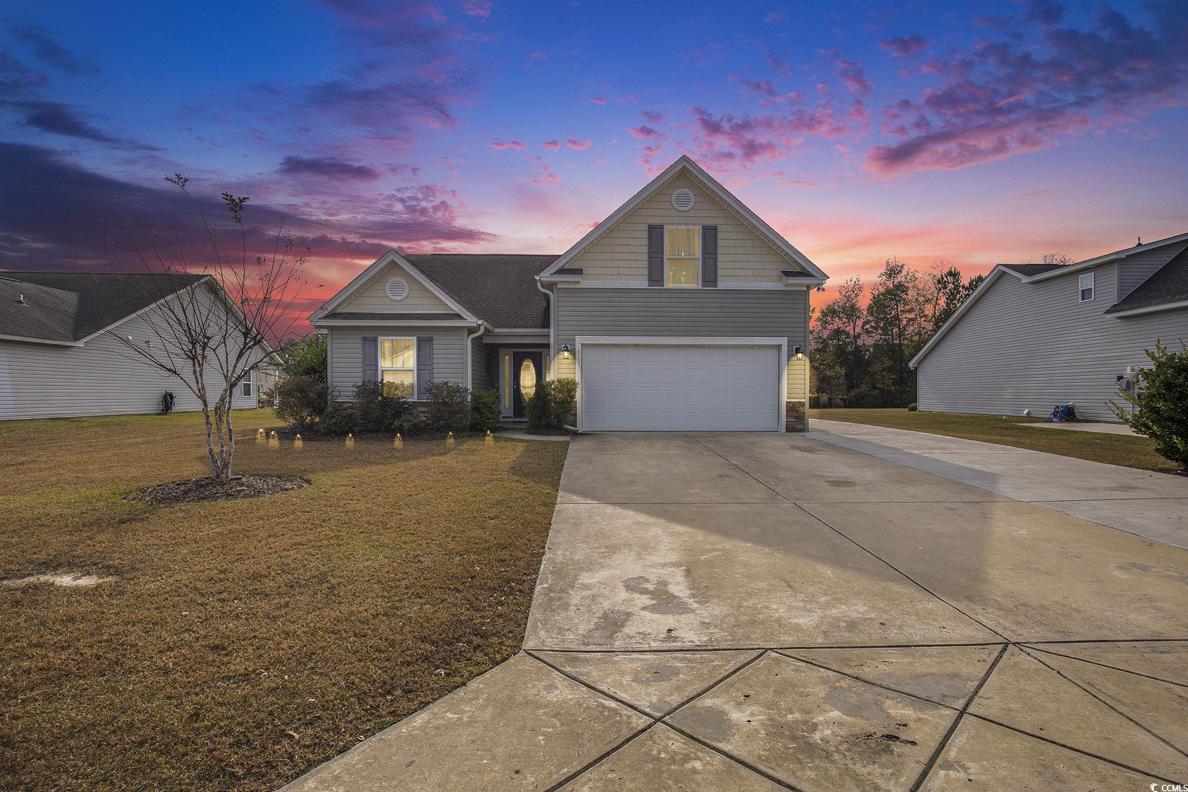
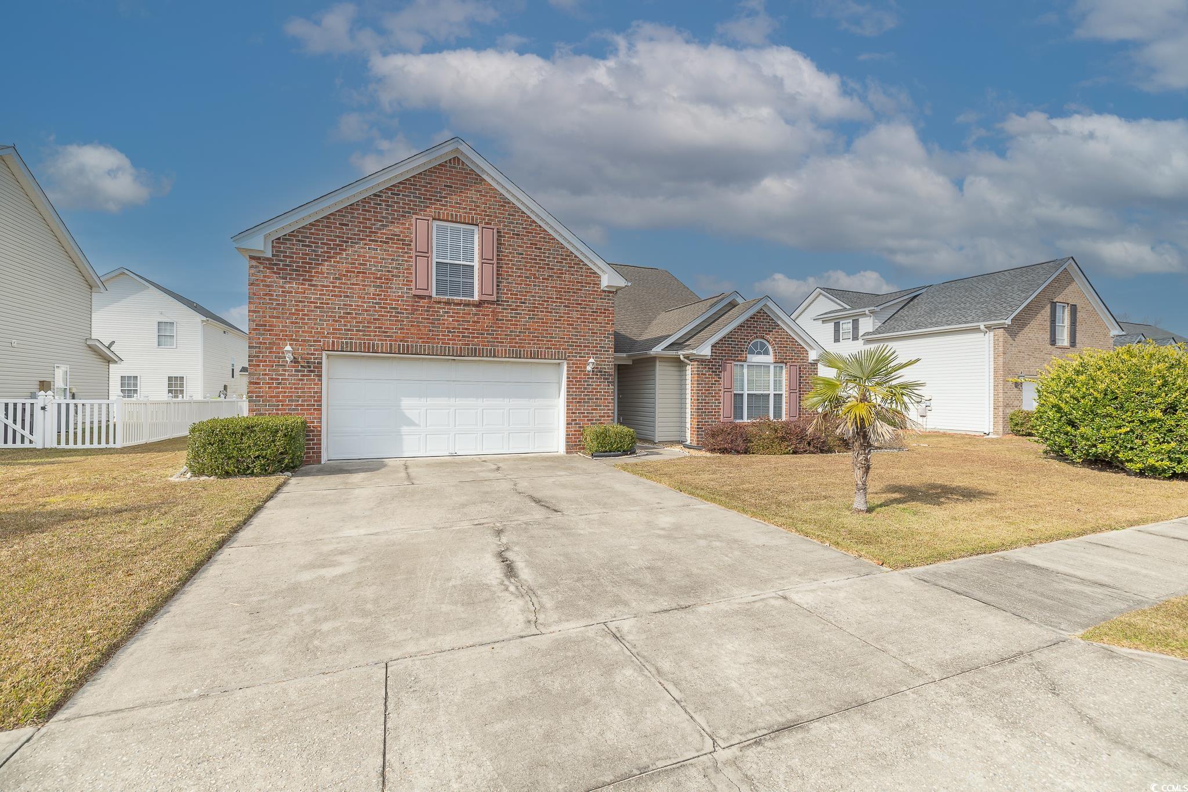
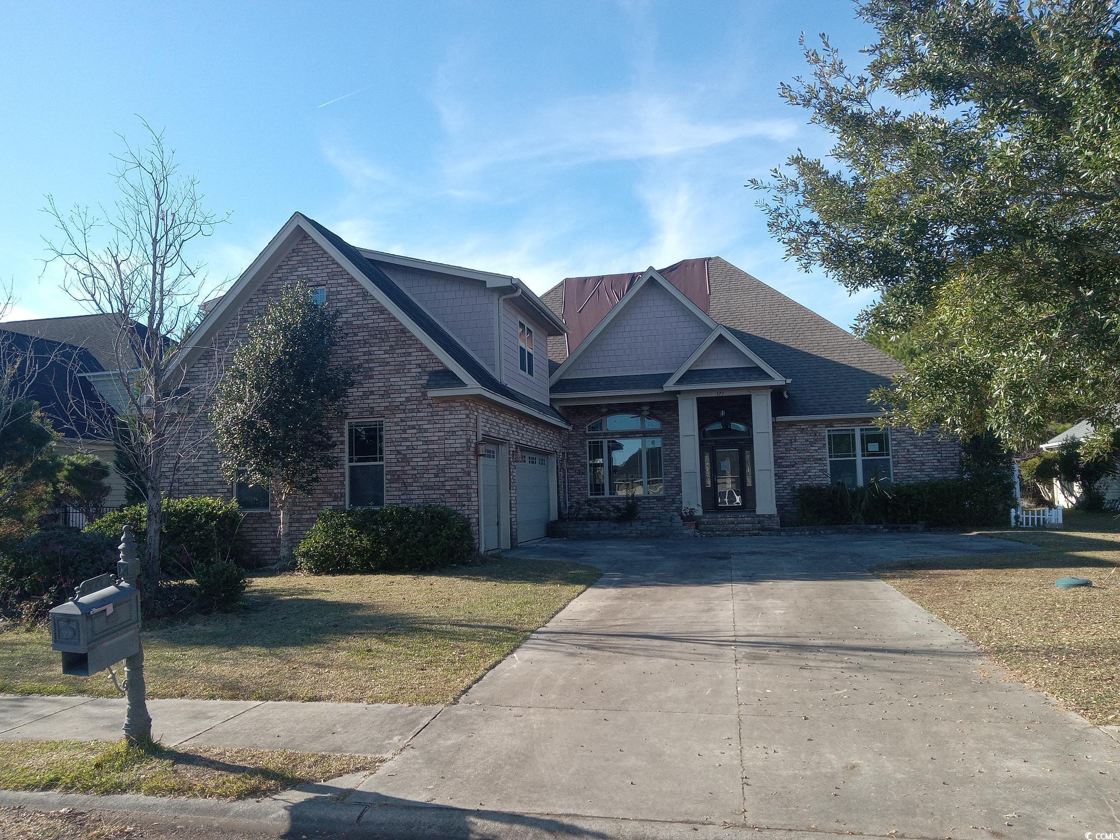
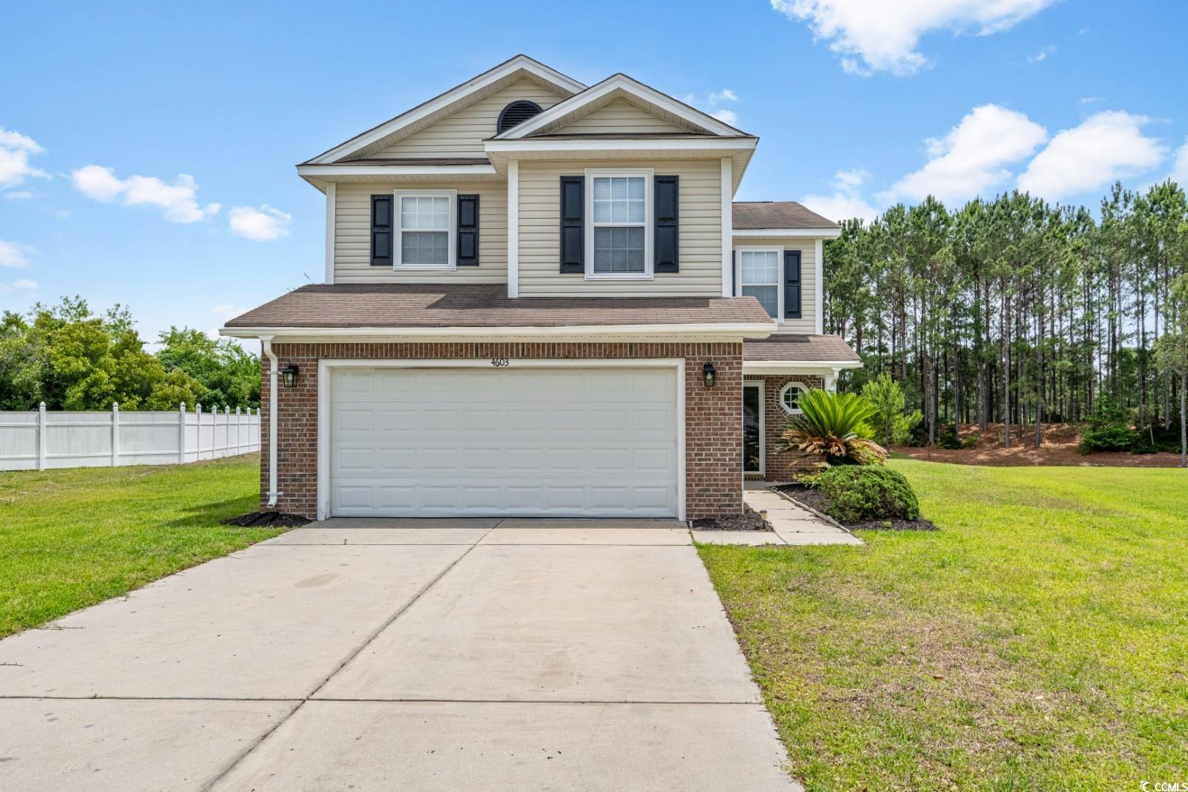
 Provided courtesy of © Copyright 2025 Coastal Carolinas Multiple Listing Service, Inc.®. Information Deemed Reliable but Not Guaranteed. © Copyright 2025 Coastal Carolinas Multiple Listing Service, Inc.® MLS. All rights reserved. Information is provided exclusively for consumers’ personal, non-commercial use, that it may not be used for any purpose other than to identify prospective properties consumers may be interested in purchasing.
Images related to data from the MLS is the sole property of the MLS and not the responsibility of the owner of this website. MLS IDX data last updated on 11-28-2025 9:03 AM EST.
Any images related to data from the MLS is the sole property of the MLS and not the responsibility of the owner of this website.
Provided courtesy of © Copyright 2025 Coastal Carolinas Multiple Listing Service, Inc.®. Information Deemed Reliable but Not Guaranteed. © Copyright 2025 Coastal Carolinas Multiple Listing Service, Inc.® MLS. All rights reserved. Information is provided exclusively for consumers’ personal, non-commercial use, that it may not be used for any purpose other than to identify prospective properties consumers may be interested in purchasing.
Images related to data from the MLS is the sole property of the MLS and not the responsibility of the owner of this website. MLS IDX data last updated on 11-28-2025 9:03 AM EST.
Any images related to data from the MLS is the sole property of the MLS and not the responsibility of the owner of this website.