Viewing Listing MLS# 2526881
Myrtle Beach, SC 29579
- 3Beds
- 2Full Baths
- N/AHalf Baths
- 1,570SqFt
- 2008Year Built
- 0.23Acres
- MLS# 2526881
- Residential
- Detached
- Active
- Approx Time on Market20 days
- AreaMyrtle Beach Area--South of 501 Between West Ferry & Burcale
- CountyHorry
- Subdivision Fox Horn
Overview
Welcome to 819 Brookline Dr. in the desirable neighborhood of Fox Horn. Fox Horn is an established community with mature trees, vegetation, well manicured homes and desirable amenities. This home, the Everglades model, offers 3 bedrooms, 2 bathrooms and sits on a sizable lakefront lot. You will certainly enjoy this view from the screened-in porch and large backyard. As you enter the home, you will immediately notice a large, open living area with 9' vaulted ceilings. This area includes space for both a living room and formal dining. The kitchen is quite appealing and very functional with plenty of cabinets for storage and plenty of counter space for preparing meals. A full compliment of appliances and a beautiful back splash help elevate this space. The eat-in kitchen is large enough for most meals and is convenient for those quick mid-day snacks. With this amount of space, entertaining family and friends is a joy. The primary en-suite features a good size bedroom, his and her walk-in closets, his and her sinks, a large walk-in shower and separate water closet. The other 2 bedrooms offer ample closet space and share a full hall bathroom. The exterior has been well cared for with flowering shrubs, shade trees and a backyard shed with plenty of storage. Fox Horn amenities include changing rooms, swimming pool and playground for those days you just want to relax in this ""slice of paradise"" or share time with loved ones. Make no mistake, this home is PERFECT if you are looking for low HOA fees, a lakefront view and convenience to ALL THINGS MYRTLE BEACH, including the airport, health care, shopping, dining, golf, live entertainment, the University and, of course, the BEACH! Schedule your private tour today and plan to see yourself living YOUR BEST LIFE!
Agriculture / Farm
Association Fees / Info
Hoa Frequency: Monthly
Hoa Fees: 87
Hoa: Yes
Hoa Includes: AssociationManagement, CommonAreas, Internet, Trash
Community Features: Clubhouse, RecreationArea, LongTermRentalAllowed, Pool
Assoc Amenities: Clubhouse, PetRestrictions
Bathroom Info
Total Baths: 2.00
Fullbaths: 2
Room Dimensions
Bedroom1: 11x13
Bedroom2: 10x11
DiningRoom: 10x16
Kitchen: 12x18
LivingRoom: 18x16
PrimaryBedroom: 12x15
Room Level
Bedroom1: First
Bedroom2: First
PrimaryBedroom: First
Room Features
DiningRoom: LivingDiningRoom, VaultedCeilings
Kitchen: BreakfastBar, BreakfastArea, StainlessSteelAppliances, SolidSurfaceCounters
LivingRoom: CeilingFans, VaultedCeilings
Other: BedroomOnMainLevel, EntranceFoyer, UtilityRoom
PrimaryBathroom: DualSinks, SeparateShower
PrimaryBedroom: CeilingFans, LinenCloset, MainLevelMaster, WalkInClosets
Bedroom Info
Beds: 3
Building Info
Num Stories: 1
Levels: One
Year Built: 2008
Zoning: Res
Style: Ranch
Construction Materials: Masonry, VinylSiding, WoodFrame
Builders Name: Beazer
Builder Model: Everglades
Buyer Compensation
Exterior Features
Patio and Porch Features: FrontPorch, Patio, Porch, Screened
Pool Features: Community, OutdoorPool
Foundation: Slab
Exterior Features: Patio, Storage
Financial
Garage / Parking
Parking Capacity: 6
Garage: Yes
Parking Type: Attached, Garage, TwoCarGarage, GarageDoorOpener
Attached Garage: Yes
Garage Spaces: 2
Green / Env Info
Green Energy Efficient: Doors, Windows
Interior Features
Floor Cover: Carpet, Tile, Vinyl
Door Features: InsulatedDoors
Laundry Features: WasherHookup
Furnished: Unfurnished
Interior Features: Attic, PullDownAtticStairs, PermanentAtticStairs, SplitBedrooms, BreakfastBar, BedroomOnMainLevel, BreakfastArea, EntranceFoyer, StainlessSteelAppliances, SolidSurfaceCounters
Appliances: Cooktop, Dishwasher, Disposal, Microwave, Range, Refrigerator, Dryer, Washer
Lot Info
Acres: 0.23
Lot Size: 72x140x72x140
Lot Description: LakeFront, OutsideCityLimits, PondOnLot, Rectangular, RectangularLot
Misc
Pets Allowed: OwnerOnly, Yes
Offer Compensation
Other School Info
Property Info
County: Horry
Stipulation of Sale: None
Property Sub Type Additional: Detached
Security Features: SmokeDetectors
Disclosures: CovenantsRestrictionsDisclosure
Construction: Resale
Room Info
Sold Info
Sqft Info
Building Sqft: 2120
Living Area Source: PublicRecords
Sqft: 1570
Tax Info
Unit Info
Utilities / Hvac
Heating: Central, Electric
Cooling: CentralAir
Cooling: Yes
Utilities Available: CableAvailable, ElectricityAvailable, PhoneAvailable, SewerAvailable, UndergroundUtilities, WaterAvailable
Heating: Yes
Water Source: Public
Waterfront / Water
Waterfront: Yes
Waterfront Features: Pond
Directions
Directions are available on GPS. From Forestbrook Rd. enter Fox Horn development. At the stop sign make a right and then next left onto Brookline Drive. House number 819 is on the right.Courtesy of Realty One Group Dockside















 Recent Posts RSS
Recent Posts RSS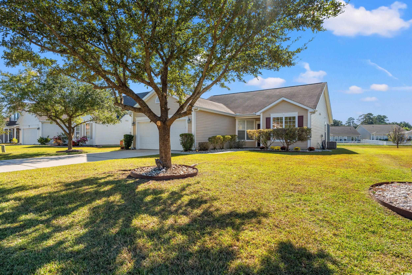
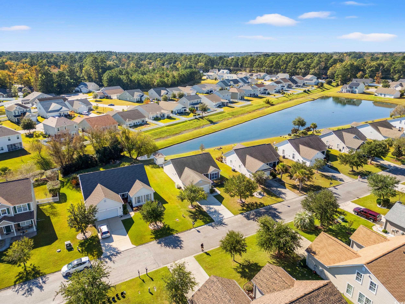
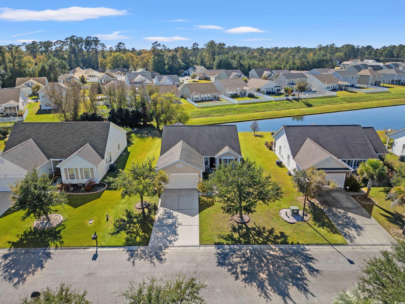
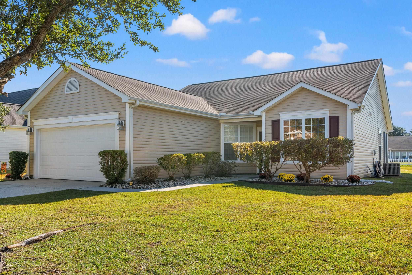
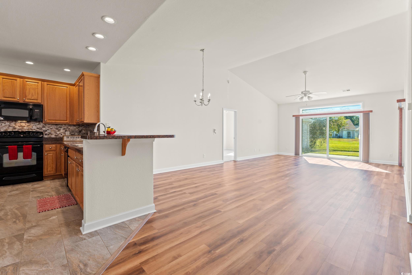
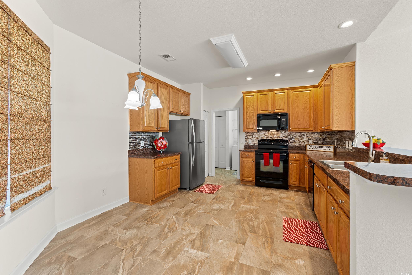
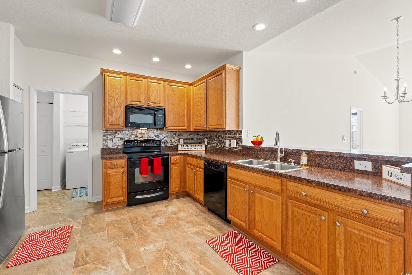
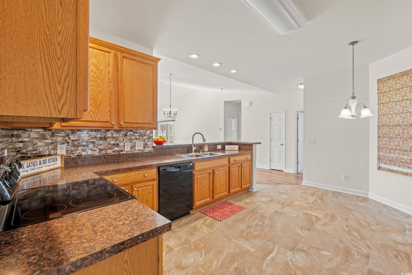
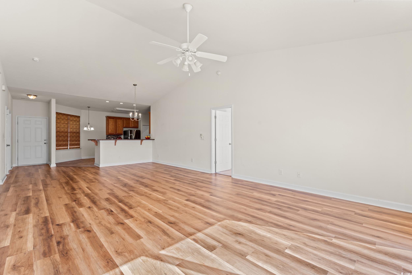
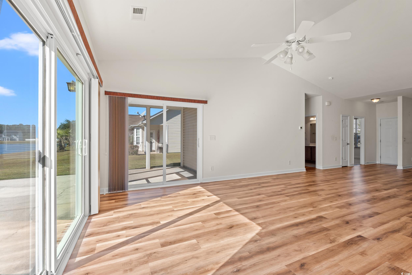
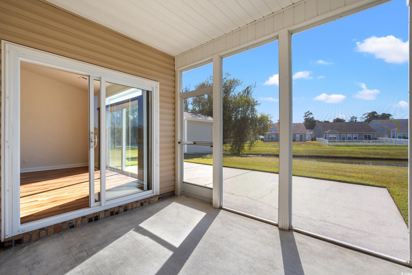
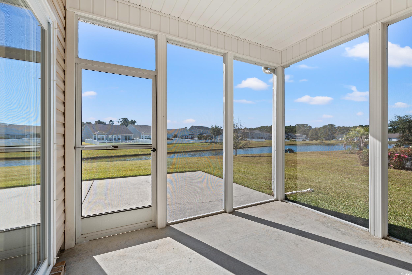
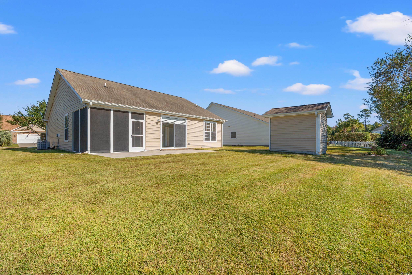
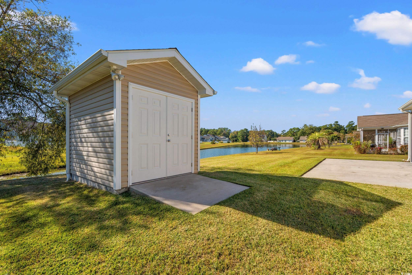
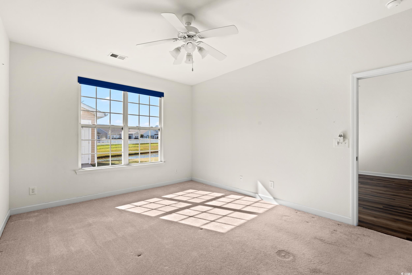
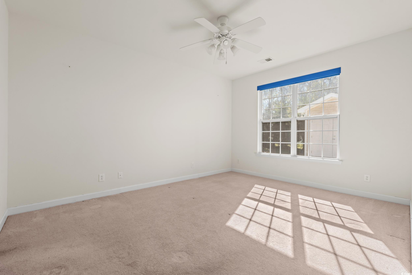
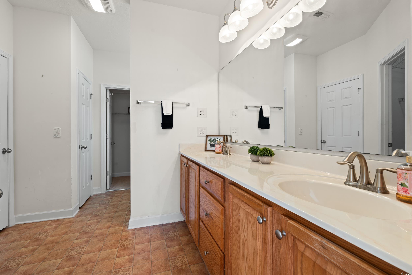
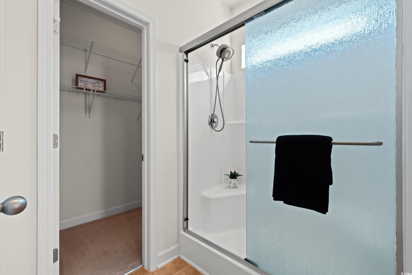
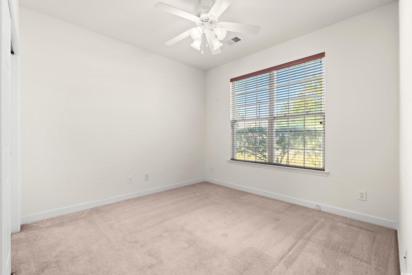
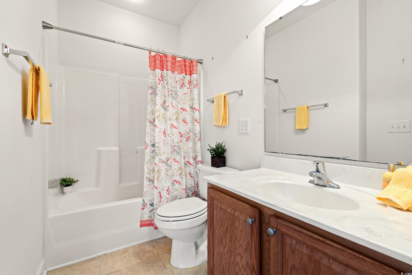
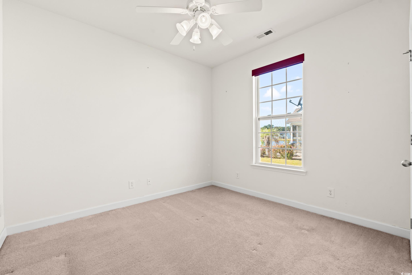
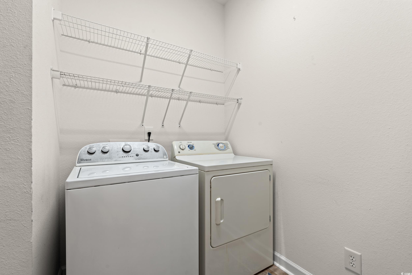
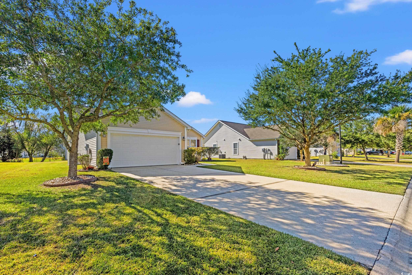
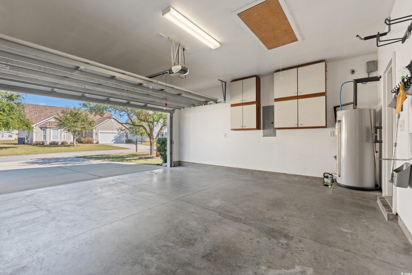
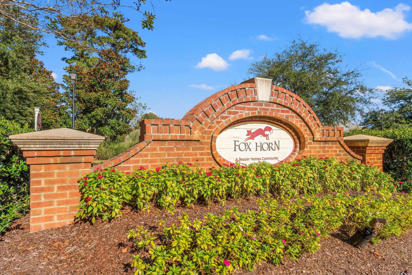
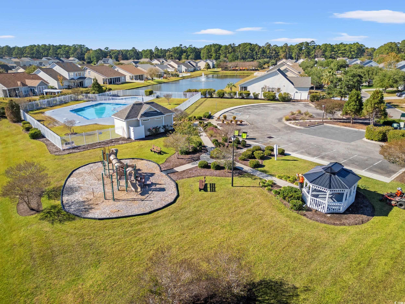
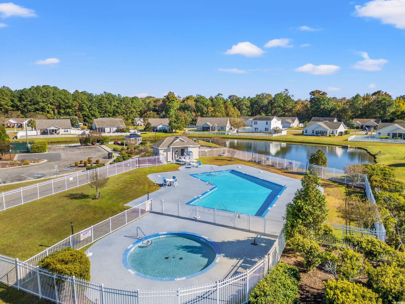
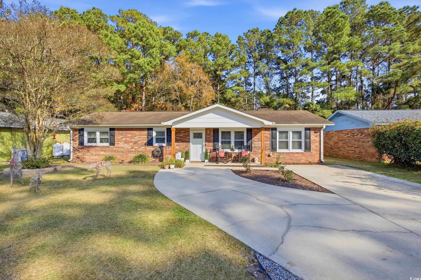
 MLS# 2528007
MLS# 2528007 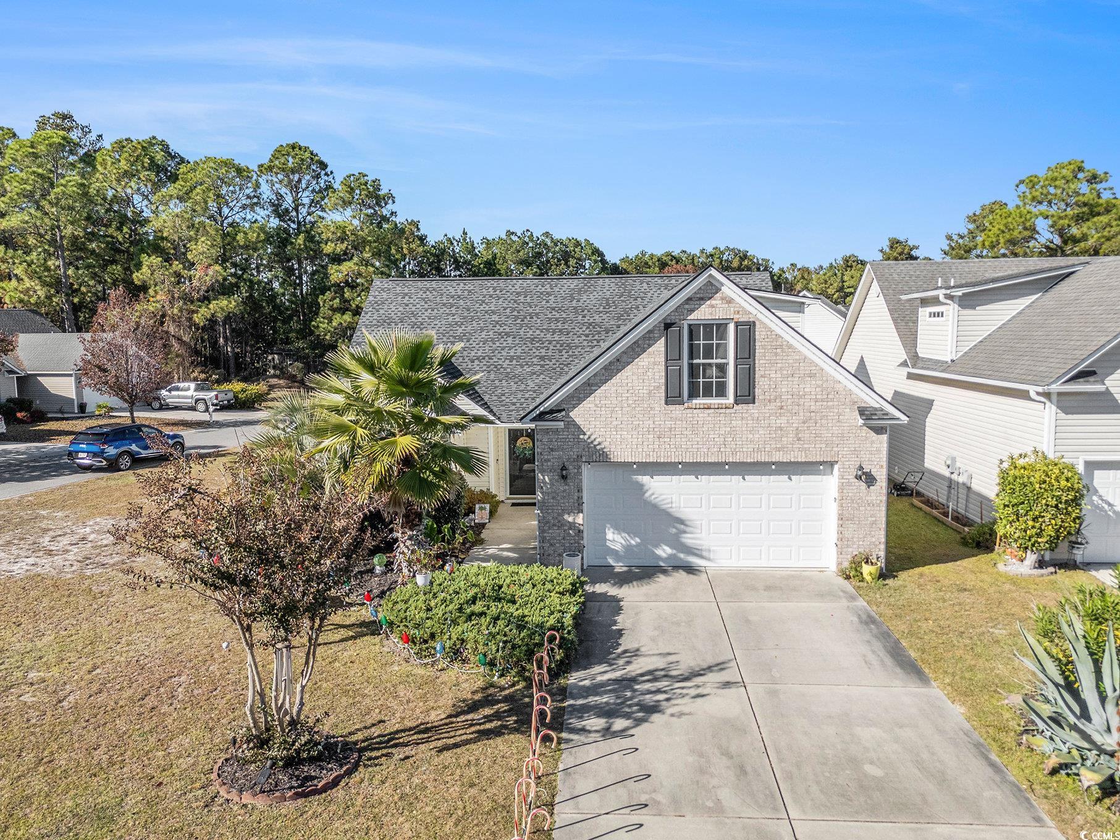
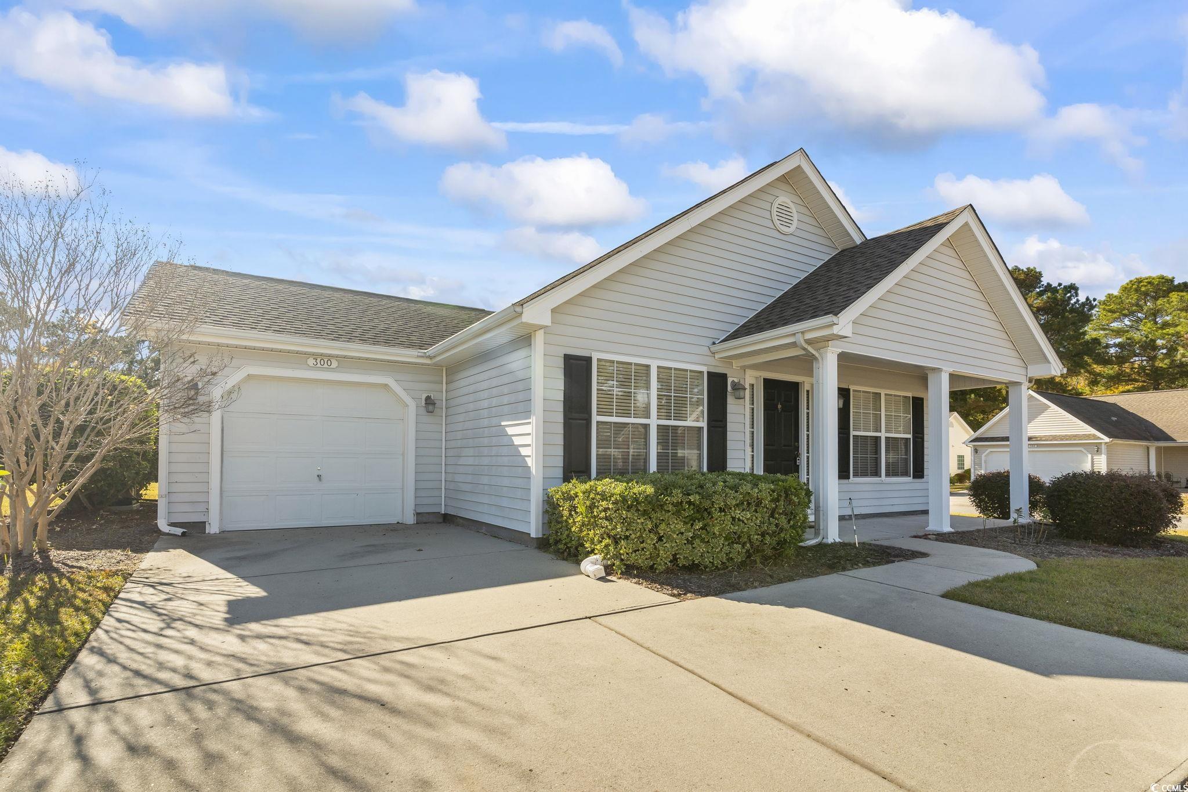
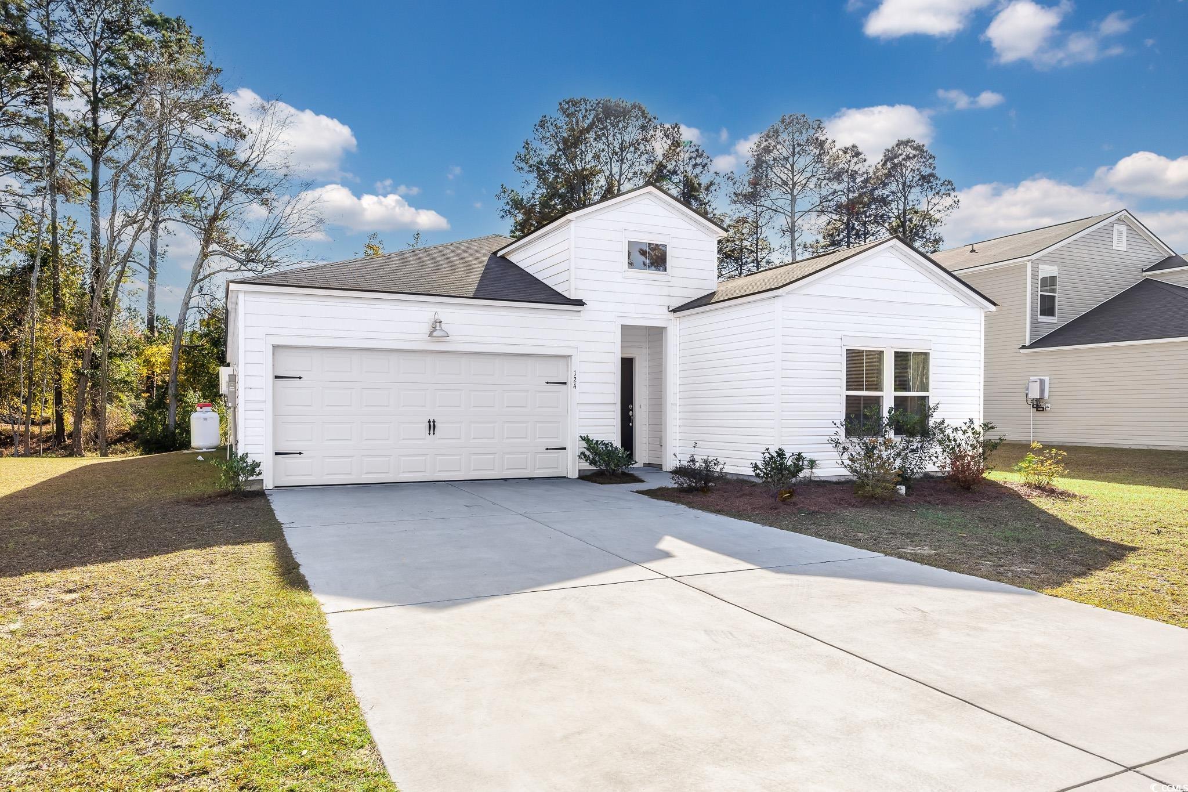
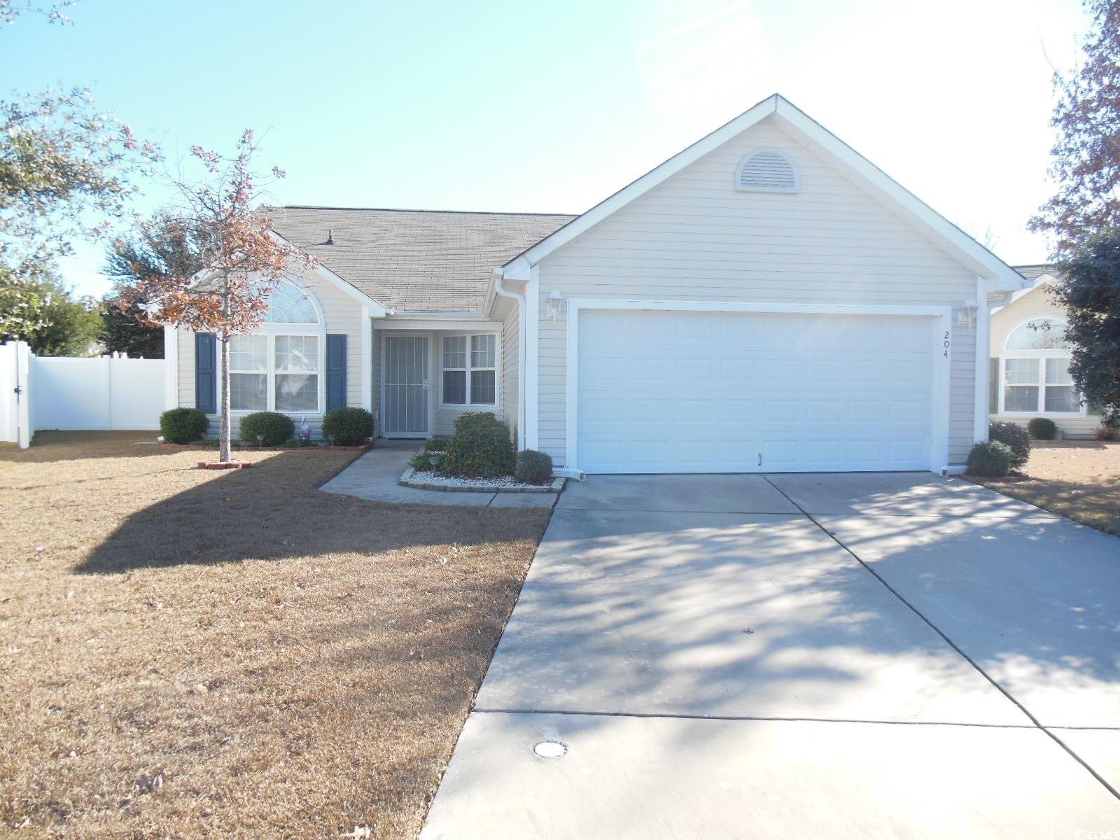
 Provided courtesy of © Copyright 2025 Coastal Carolinas Multiple Listing Service, Inc.®. Information Deemed Reliable but Not Guaranteed. © Copyright 2025 Coastal Carolinas Multiple Listing Service, Inc.® MLS. All rights reserved. Information is provided exclusively for consumers’ personal, non-commercial use, that it may not be used for any purpose other than to identify prospective properties consumers may be interested in purchasing.
Images related to data from the MLS is the sole property of the MLS and not the responsibility of the owner of this website. MLS IDX data last updated on 11-27-2025 11:48 PM EST.
Any images related to data from the MLS is the sole property of the MLS and not the responsibility of the owner of this website.
Provided courtesy of © Copyright 2025 Coastal Carolinas Multiple Listing Service, Inc.®. Information Deemed Reliable but Not Guaranteed. © Copyright 2025 Coastal Carolinas Multiple Listing Service, Inc.® MLS. All rights reserved. Information is provided exclusively for consumers’ personal, non-commercial use, that it may not be used for any purpose other than to identify prospective properties consumers may be interested in purchasing.
Images related to data from the MLS is the sole property of the MLS and not the responsibility of the owner of this website. MLS IDX data last updated on 11-27-2025 11:48 PM EST.
Any images related to data from the MLS is the sole property of the MLS and not the responsibility of the owner of this website.