Viewing Listing MLS# 2526879
Myrtle Beach, SC 29577
- 2Beds
- 1Full Baths
- 1Half Baths
- 780SqFt
- 1984Year Built
- 1CUnit #
- MLS# 2526879
- Residential
- Condominium
- Active
- Approx Time on Market2 months, 5 days
- AreaMyrtle Beach Area--Southern Limit To 10th Ave N
- CountyHorry
- Subdivision Sterling Vlg I
Overview
Live the Myrtle Beach lifestyle every day in this stylishly updated 2-story condo just minutes from the coastline! Step inside to a bright, inviting living area featuring vaulted ceiling, a charming wood-burning fireplace and a stunning spiral staircase leading to a versatile loft space with its own half bathperfect as a guest suite, office, or hobby room. The kitchen shines with stainless steel appliances, and the fresh interior paint, luxury vinyl plank flooring, updated bathrooms, and modern fixtures make this home truly move-in ready. The full size washer and dryer are even included! The primary bedroom on the main floor offers generous closet space and direct access to a private deck through a new sliding glass doorideal for morning coffee or relaxing evenings outdoors. Major improvements have already been taken care of for you, including a recently replaced roof and fresh exterior paint on the building. When you're not at the beach, enjoy the convenience of the community pool just steps away. Centrally located near Market Common, shopping, dining, golf, attractions, and the airportthis one checks every box for a full-time residence, second home, or rental investment. A rare blend of comfort, upgrades, and location just bring your flip-flops!
Agriculture / Farm
Association Fees / Info
Hoa Frequency: Monthly
Hoa Fees: 447
Hoa: Yes
Hoa Includes: CommonAreas
Community Features: CableTv, InternetAccess, LongTermRentalAllowed, Pool
Assoc Amenities: Trash, CableTv, MaintenanceGrounds
Bathroom Info
Total Baths: 2.00
Halfbaths: 1
Fullbaths: 1
Room Dimensions
Bedroom1: 10'0x13'1
Kitchen: 10'4x11'9
LivingRoom: 13'6x17'1
PrimaryBedroom: 16'5x10'8
Room Level
Bedroom1: Second
PrimaryBedroom: Main
Room Features
DiningRoom: KitchenDiningCombo
Kitchen: KitchenExhaustFan, StainlessSteelAppliances
LivingRoom: CeilingFans, VaultedCeilings
Other: BedroomOnMainLevel
PrimaryBathroom: TubShower, Vanity
PrimaryBedroom: CeilingFans, MainLevelMaster, WalkInClosets
Bedroom Info
Beds: 2
Building Info
Levels: OneAndOneHalf
Year Built: 1984
Zoning: MF
Style: LowRise
Construction Materials: WoodFrame
Entry Level: 2
Building Name: Sterling Village I
Buyer Compensation
Exterior Features
Patio and Porch Features: Deck
Pool Features: Community, OutdoorPool
Exterior Features: Deck
Financial
Garage / Parking
Parking Type: Assigned
Green / Env Info
Interior Features
Floor Cover: LuxuryVinyl, LuxuryVinylPlank, Tile
Laundry Features: WasherHookup
Furnished: Unfurnished
Interior Features: EntranceFoyer, WindowTreatments, BedroomOnMainLevel, HighSpeedInternet, StainlessSteelAppliances
Appliances: Dishwasher, Microwave, Range, Refrigerator, RangeHood, Dryer, Washer
Lot Info
Acres: 0.00
Lot Description: CityLot
Misc
Offer Compensation
Other School Info
Property Info
County: Horry
Stipulation of Sale: None
Property Sub Type Additional: Condominium
Disclosures: CovenantsRestrictionsDisclosure,SellerDisclosure
Construction: Resale
Room Info
Sold Info
Sqft Info
Building Sqft: 780
Living Area Source: PublicRecords
Sqft: 780
Tax Info
Unit Info
Unit: 1C
Utilities / Hvac
Heating: Central, Electric
Cooling: CentralAir
Cooling: Yes
Utilities Available: CableAvailable, ElectricityAvailable, SewerAvailable, WaterAvailable, HighSpeedInternetAvailable, TrashCollection
Heating: Yes
Water Source: Public
Waterfront / Water
Schools
Elem: Myrtle Beach Elementary School
Middle: Myrtle Beach Middle School
High: Myrtle Beach High School
Directions
From Myrtle Beach International Airport - Turn RIGHT out of the airport onto Harrelson Blvd. At the light Turn LEFT onto US-17 Business (Kings HWY). Continue on US-17 Business for a short distance, then turn LEFT onto 13th Ave S. Turn RIGHT onto Erin Way. 1200 Benna Drive is on the RIGHT.Courtesy of Carolina Crafted Homes















 Recent Posts RSS
Recent Posts RSS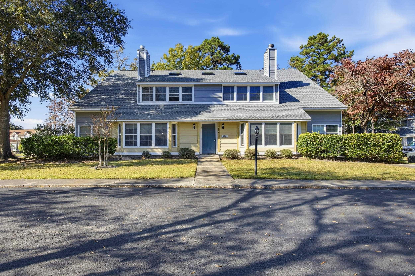
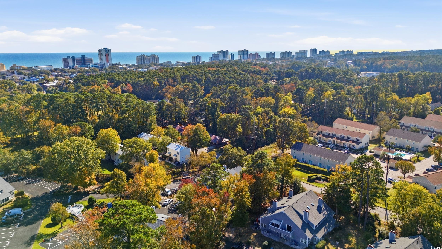
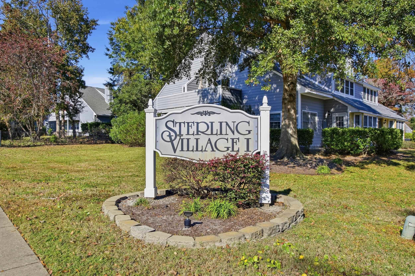
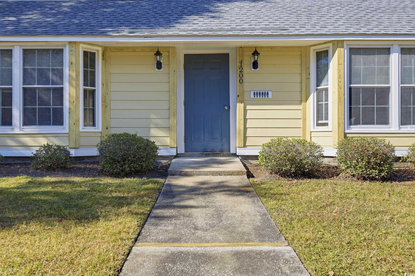
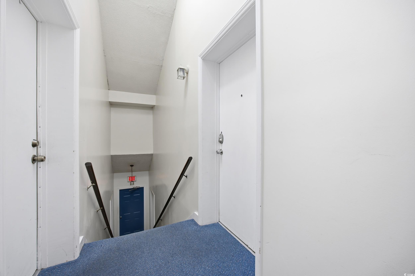
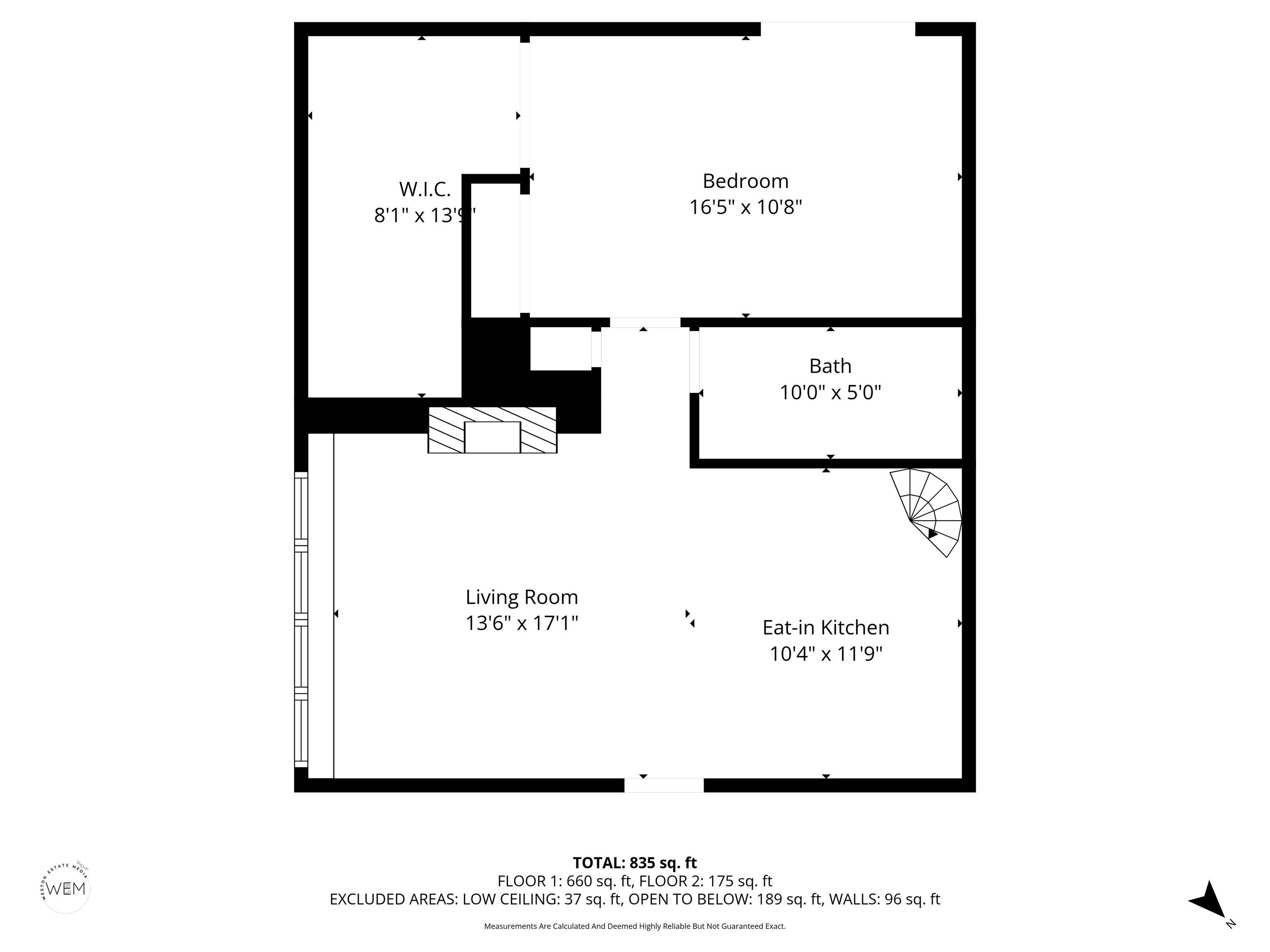
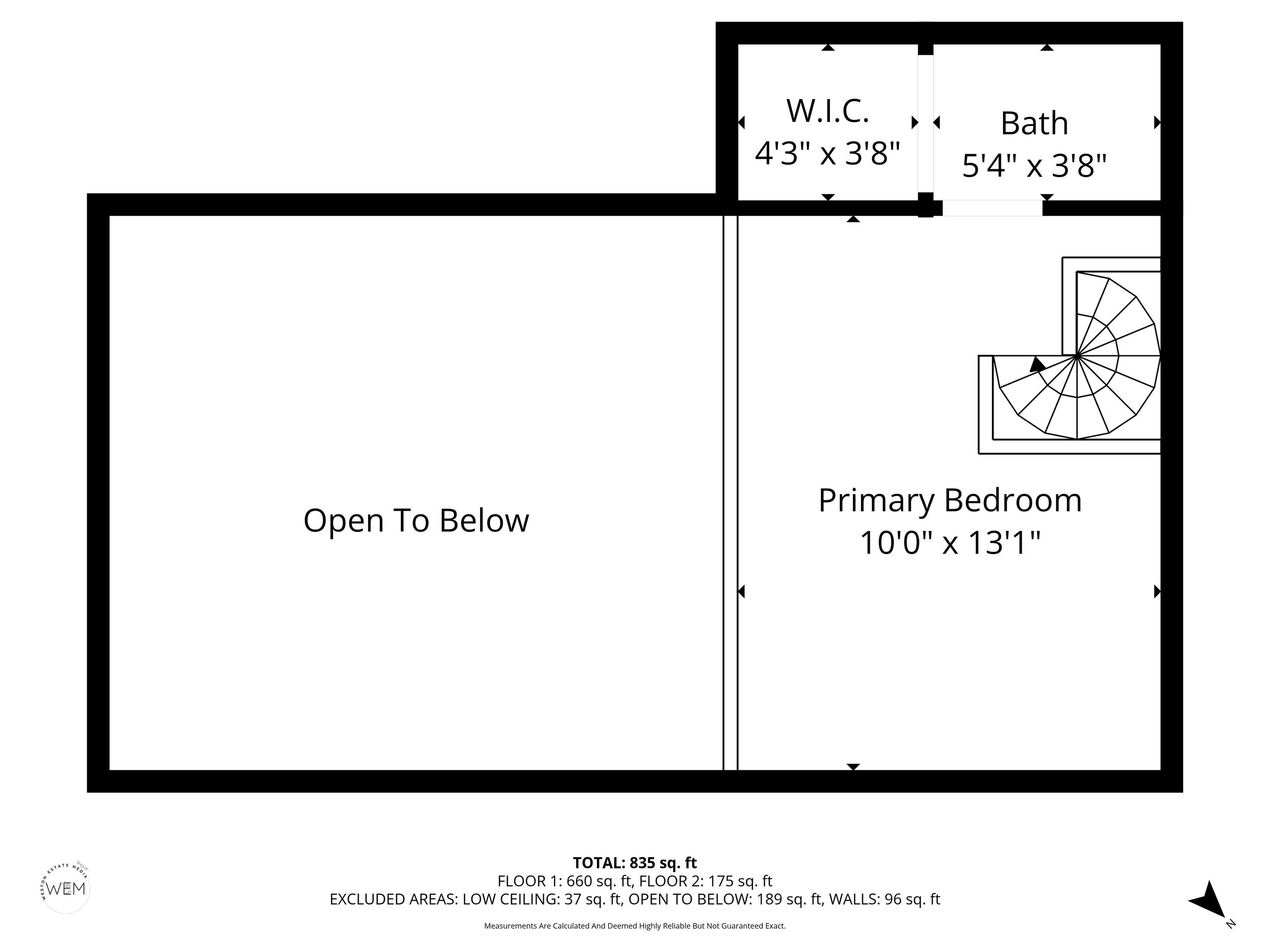
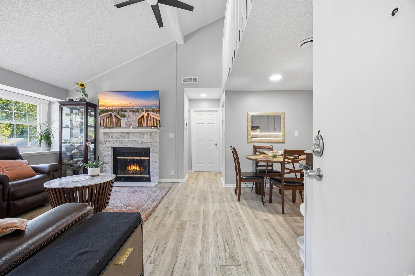

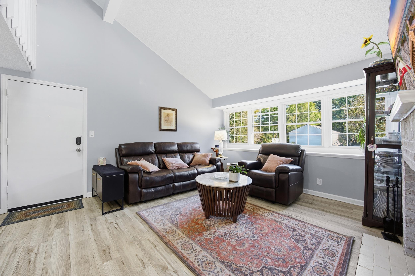
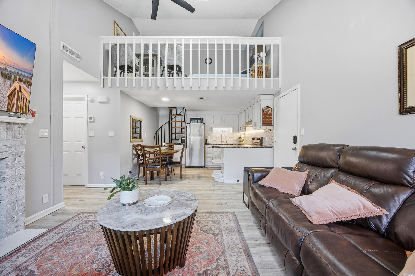
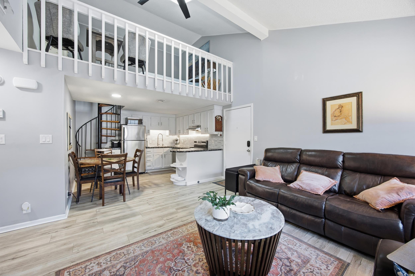
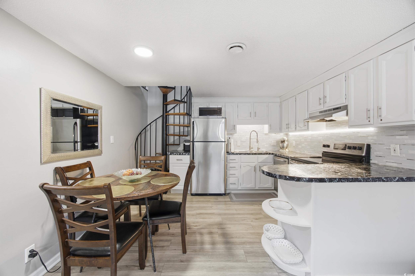
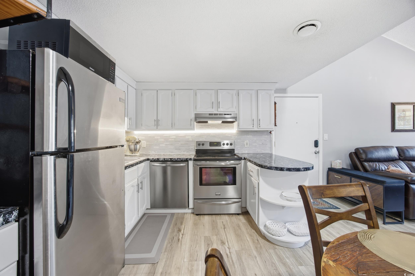
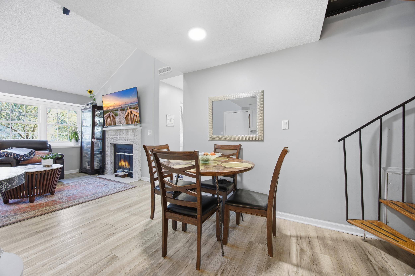
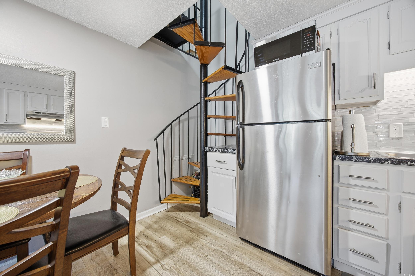

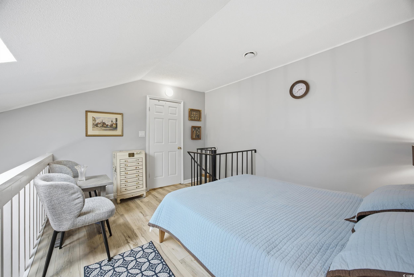

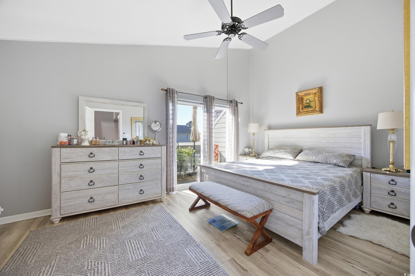
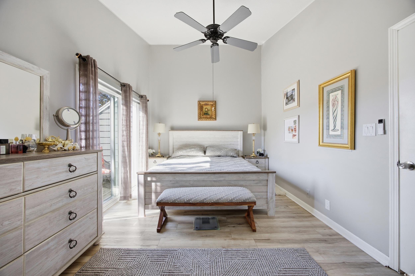
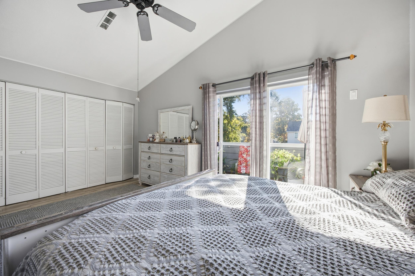
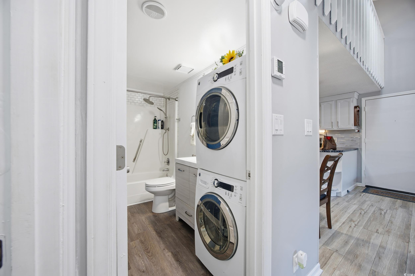
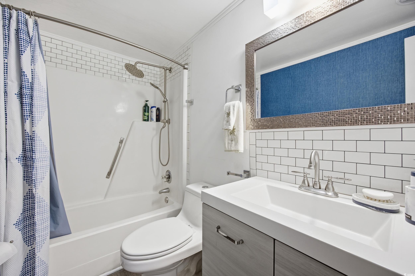
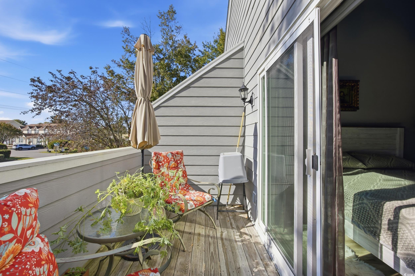
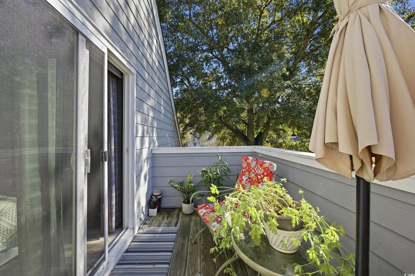
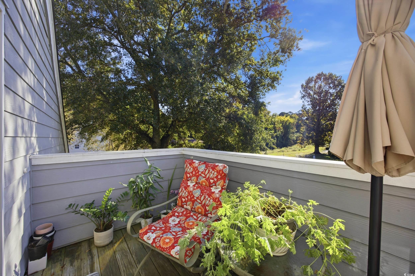
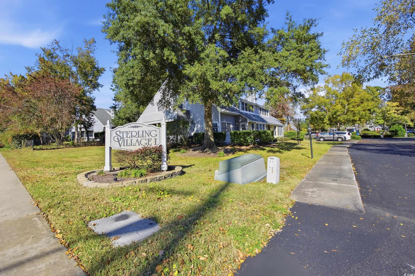

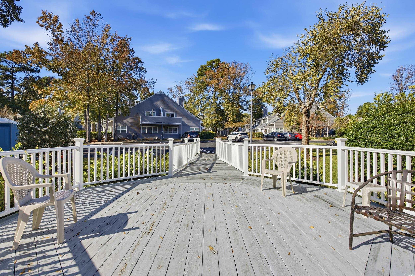
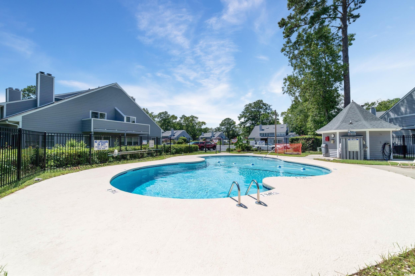
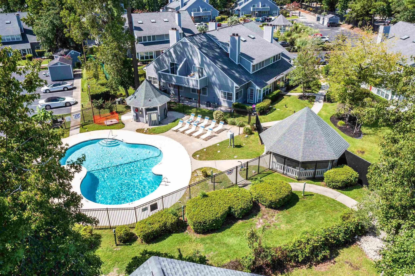
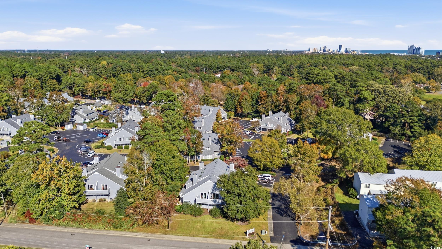
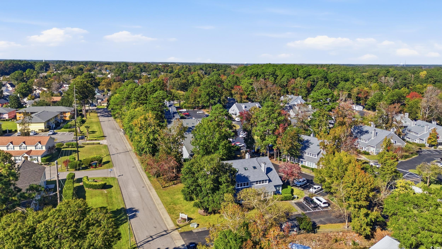
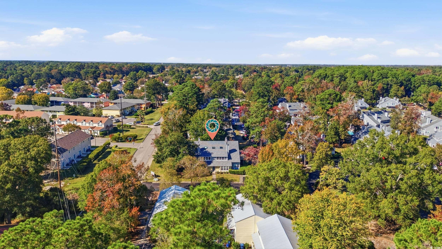


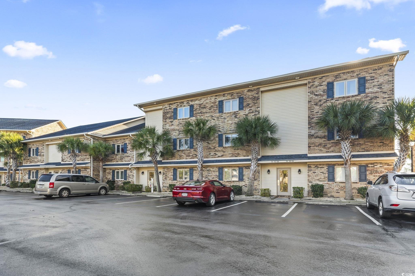
 MLS# 2600520
MLS# 2600520 
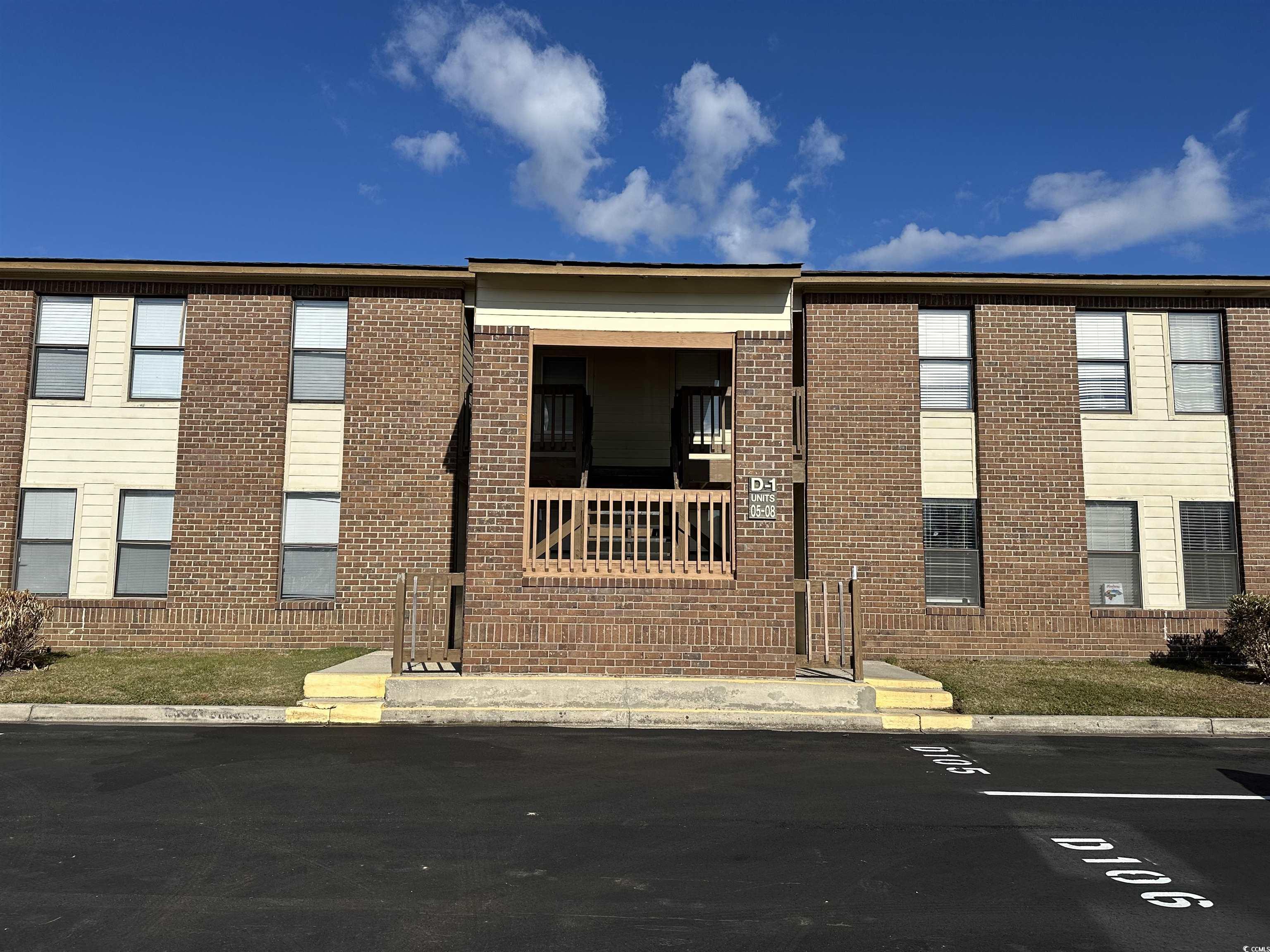
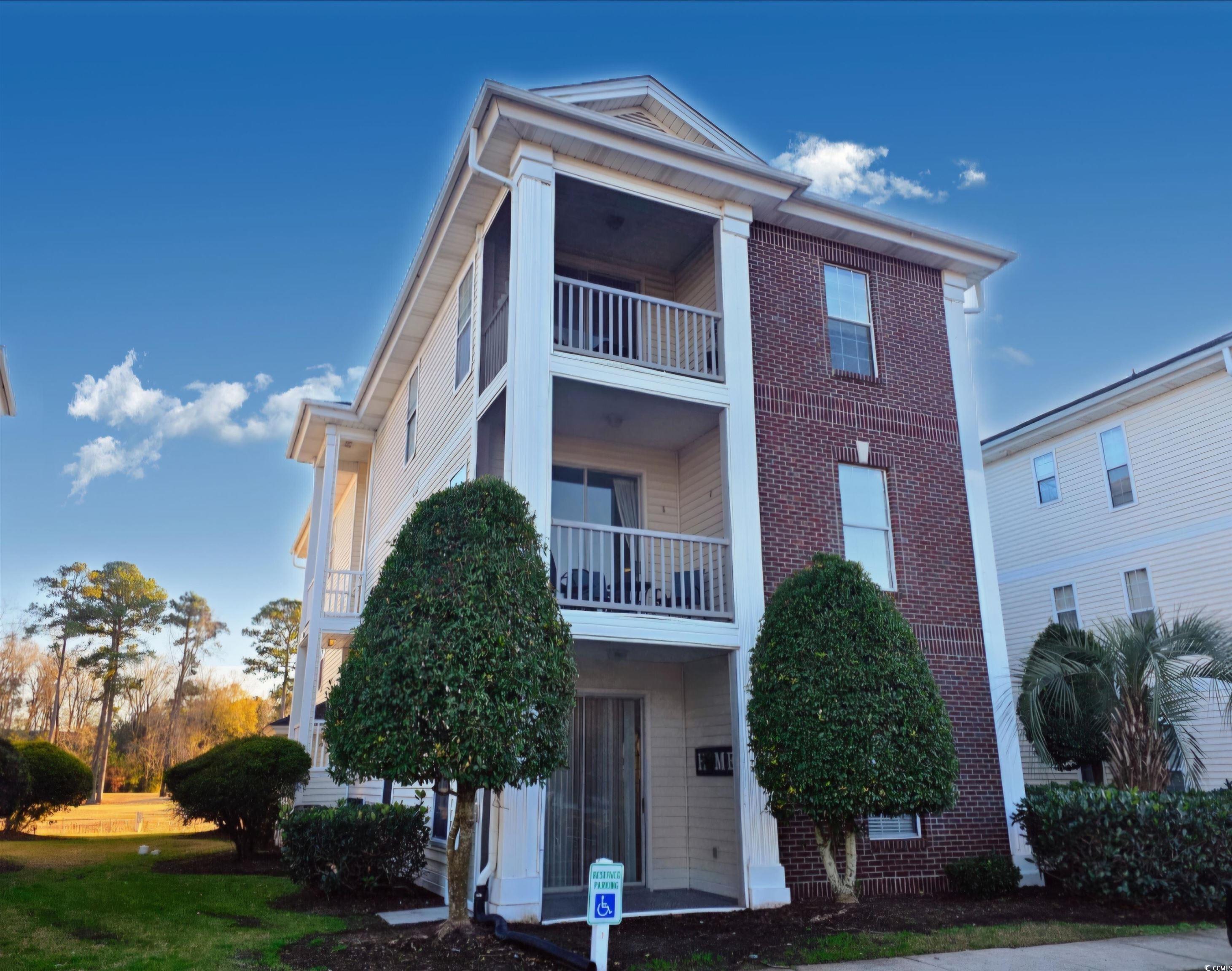
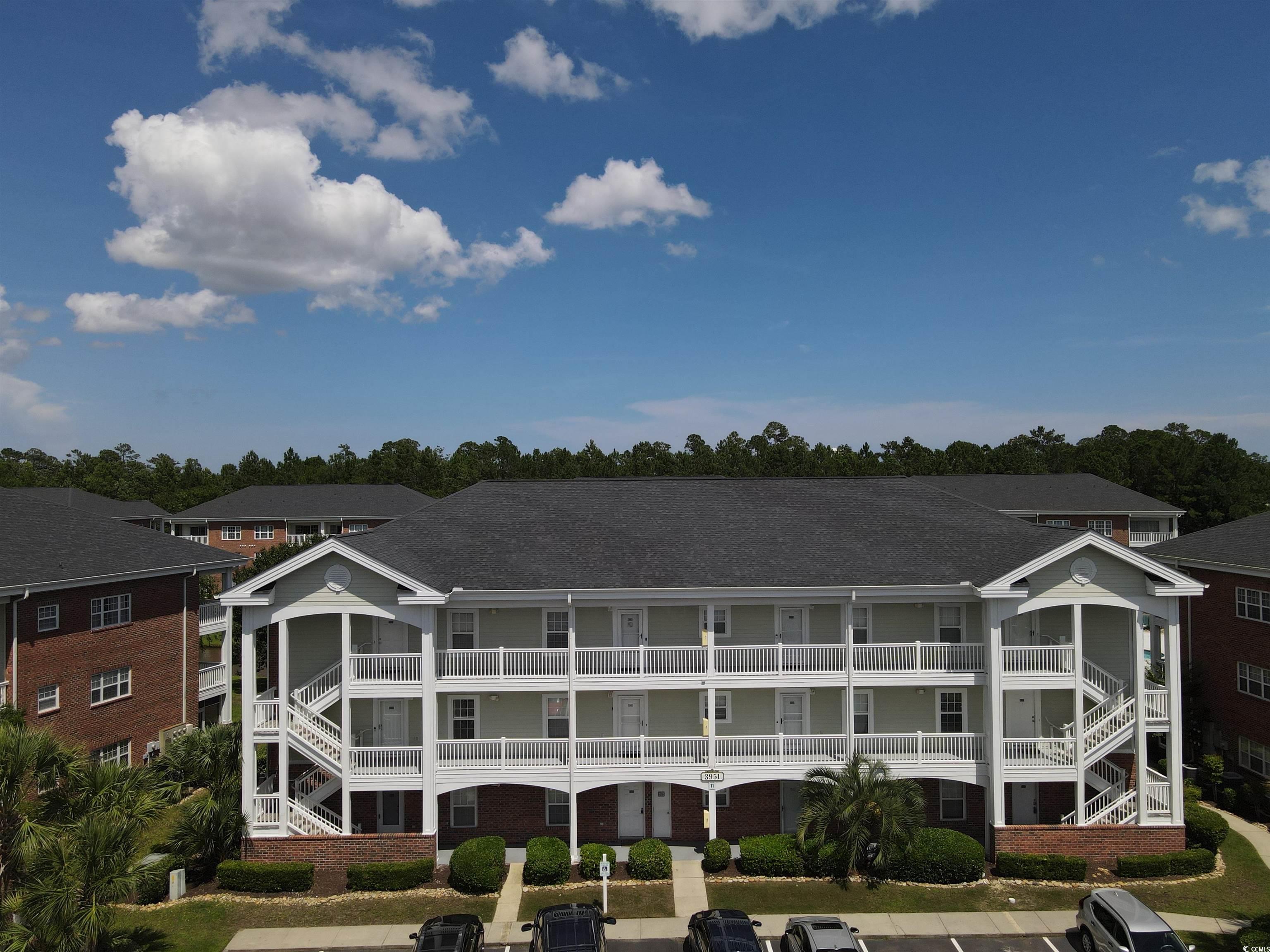
 Provided courtesy of © Copyright 2026 Coastal Carolinas Multiple Listing Service, Inc.®. Information Deemed Reliable but Not Guaranteed. © Copyright 2026 Coastal Carolinas Multiple Listing Service, Inc.® MLS. All rights reserved. Information is provided exclusively for consumers’ personal, non-commercial use, that it may not be used for any purpose other than to identify prospective properties consumers may be interested in purchasing.
Images related to data from the MLS is the sole property of the MLS and not the responsibility of the owner of this website. MLS IDX data last updated on 01-12-2026 11:45 PM EST.
Any images related to data from the MLS is the sole property of the MLS and not the responsibility of the owner of this website.
Provided courtesy of © Copyright 2026 Coastal Carolinas Multiple Listing Service, Inc.®. Information Deemed Reliable but Not Guaranteed. © Copyright 2026 Coastal Carolinas Multiple Listing Service, Inc.® MLS. All rights reserved. Information is provided exclusively for consumers’ personal, non-commercial use, that it may not be used for any purpose other than to identify prospective properties consumers may be interested in purchasing.
Images related to data from the MLS is the sole property of the MLS and not the responsibility of the owner of this website. MLS IDX data last updated on 01-12-2026 11:45 PM EST.
Any images related to data from the MLS is the sole property of the MLS and not the responsibility of the owner of this website.