Viewing Listing MLS# 2526834
Myrtle Beach, SC 29577
- 3Beds
- 2Full Baths
- 1Half Baths
- 1,743SqFt
- 2017Year Built
- 0.00Acres
- MLS# 2526834
- Residential
- Townhouse
- Active
- Approx Time on Market2 months, 8 days
- AreaMyrtle Beach Area--Southern Limit To 10th Ave N
- CountyHorry
- Subdivision Market Common, The
Overview
Welcome to the desirable Market Common District in Myrtle Beach! In prime location, this beautiful brick end unit townhome is just steps from dining, entertainment, and shopping the Market Common has to offer! The home features 3 bedrooms, 2.5 bathrooms, and open floor concept with hardwood flooring in the main living area, high ceilings, crown molding, stainless steel kitchen appliances, granite countertops, a 2 car garage, a front porch, and a balcony from the primary bedroom to showcase just part of its appeal! The HOA includes access to the resort-like Market Common pools, hot tubs, lazy river, and gym. Don't wait, schedule your showing today!
Agriculture / Farm
Association Fees / Info
Hoa Frequency: Monthly
Hoa Fees: 329
Hoa: Yes
Hoa Includes: AssociationManagement, CommonAreas, Insurance, LegalAccounting, MaintenanceGrounds, PestControl, Pools, RecreationFacilities, Security, Trash
Community Features: Clubhouse, GolfCartsOk, RecreationArea, LongTermRentalAllowed, Pool
Assoc Amenities: Clubhouse, OwnerAllowedGolfCart, OwnerAllowedMotorcycle, Pool, PetRestrictions, PetsAllowed, Security, TenantAllowedGolfCart, TenantAllowedMotorcycle, Trash, MaintenanceGrounds
Bathroom Info
Total Baths: 3.00
Halfbaths: 1
Fullbaths: 2
Room Features
DiningRoom: KitchenDiningCombo
Kitchen: Pantry, StainlessSteelAppliances, SolidSurfaceCounters
LivingRoom: CeilingFans
Other: UtilityRoom
PrimaryBathroom: Bathtub, DualSinks, SeparateShower
PrimaryBedroom: WalkInClosets
Bedroom Info
Beds: 3
Building Info
Levels: Two
Year Built: 2017
Zoning: res
Style: LowRise
Common Walls: EndUnit
Construction Materials: BrickVeneer
Entry Level: 1
Buyer Compensation
Exterior Features
Patio and Porch Features: Balcony, FrontPorch
Pool Features: Community, OutdoorPool
Foundation: Slab
Exterior Features: Balcony
Financial
Garage / Parking
Garage: Yes
Parking Type: TwoSpaces, GarageDoorOpener
Green / Env Info
Interior Features
Floor Cover: Carpet, Tile, Wood
Door Features: StormDoors
Laundry Features: WasherHookup
Furnished: Unfurnished
Interior Features: WindowTreatments, StainlessSteelAppliances, SolidSurfaceCounters
Appliances: Dishwasher, Disposal, Microwave, Range, Refrigerator, Dryer, Washer
Lot Info
Acres: 0.00
Lot Description: CityLot, Rectangular, RectangularLot
Misc
Pets Allowed: OwnerOnly, Yes
Offer Compensation
Other School Info
Property Info
County: Horry
Stipulation of Sale: None
Property Sub Type Additional: Townhouse
Security Features: SmokeDetectors, SecurityService
Disclosures: CovenantsRestrictionsDisclosure,SellerDisclosure
Construction: Resale
Room Info
Sold Info
Sqft Info
Building Sqft: 2143
Living Area Source: PublicRecords
Sqft: 1743
Tax Info
Unit Info
Unit: A
Utilities / Hvac
Heating: Central, Electric
Cooling: CentralAir
Cooling: Yes
Utilities Available: CableAvailable, ElectricityAvailable, PhoneAvailable, SewerAvailable, UndergroundUtilities, WaterAvailable, TrashCollection
Heating: Yes
Water Source: Public
Waterfront / Water
Schools
Elem: Myrtle Beach Elementary School
Middle: Myrtle Beach Middle School
High: Myrtle Beach High School
Directions
From Bus-17 turn onto Farrow Parkway. Then turn right onto Howard Ave. Townhome will be on the right.Courtesy of Century 21 Boling & Associates - Cell: 203-906-8446















 Recent Posts RSS
Recent Posts RSS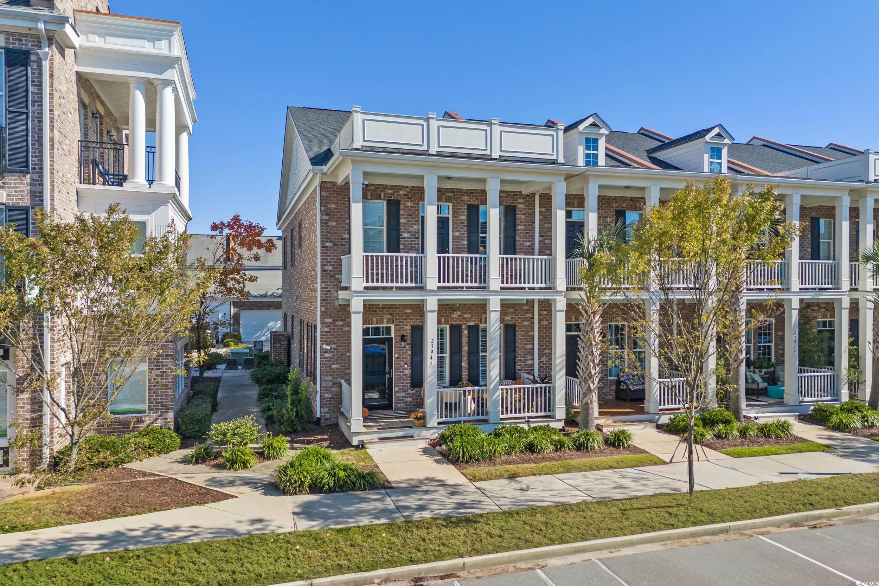







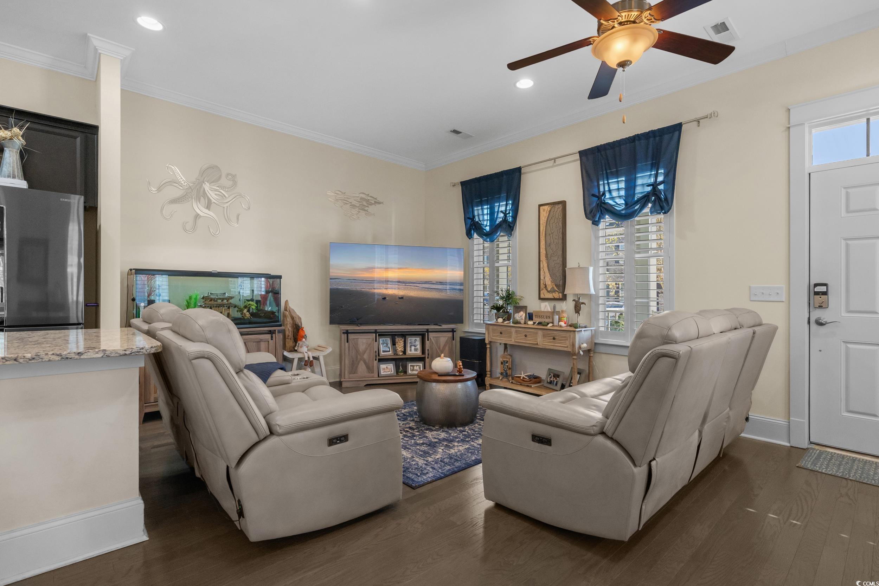
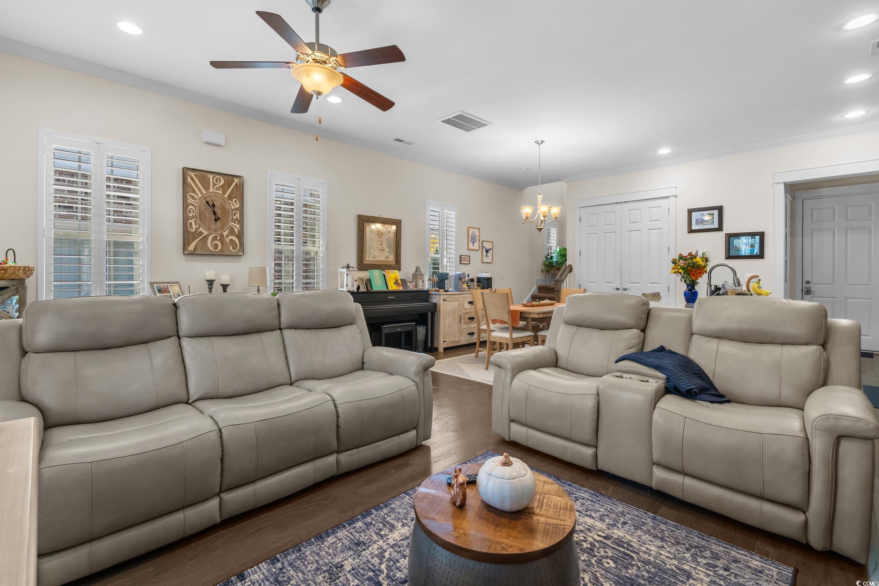


















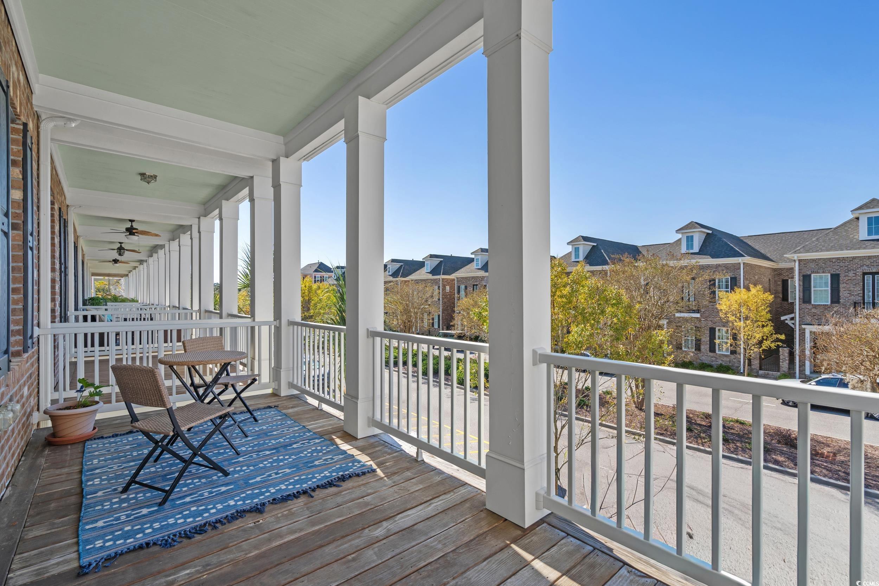
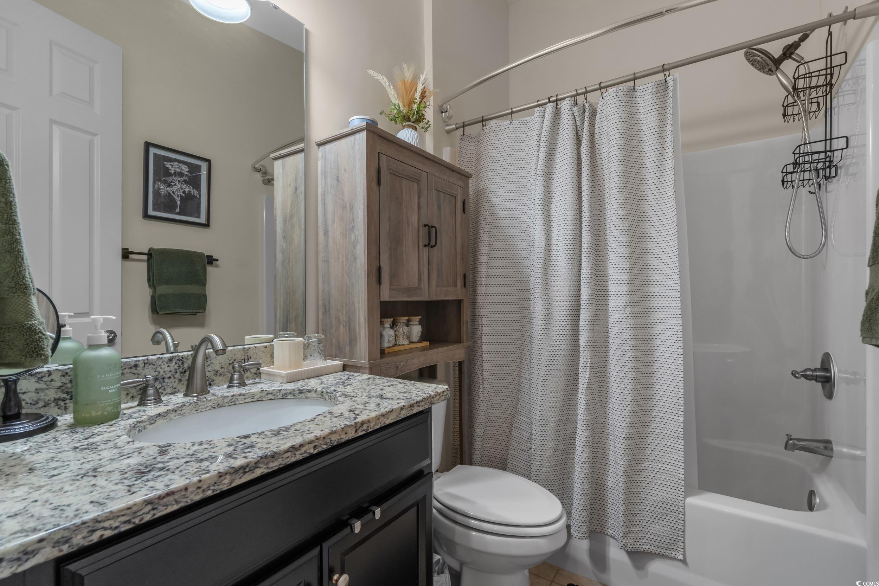

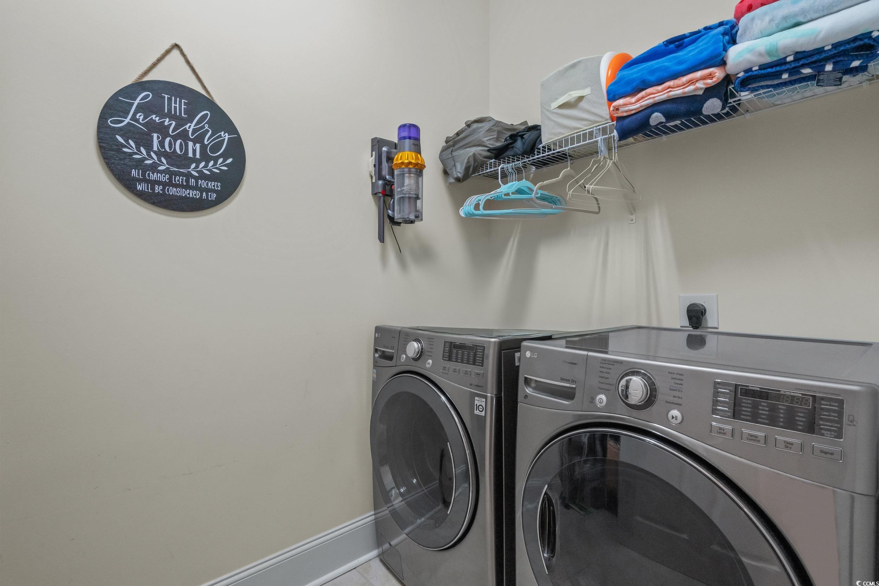


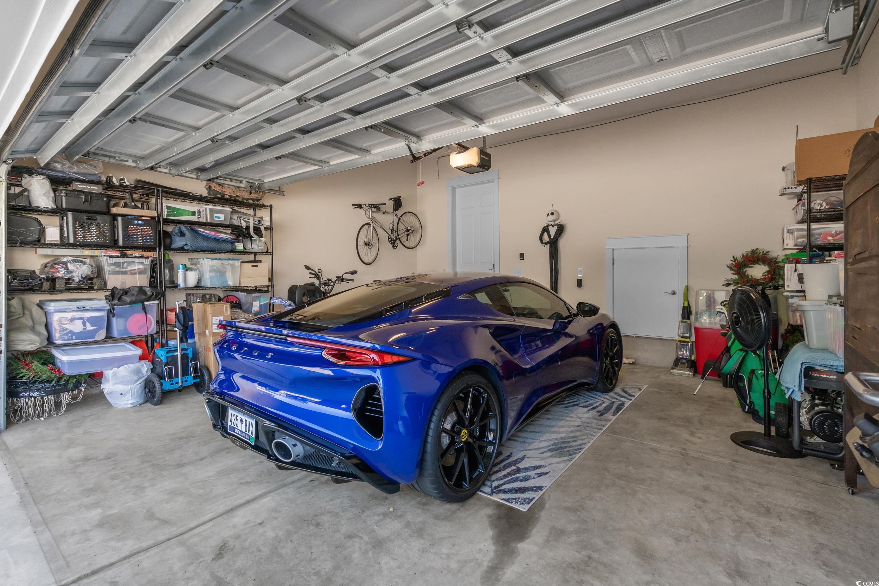






 MLS# 2601096
MLS# 2601096 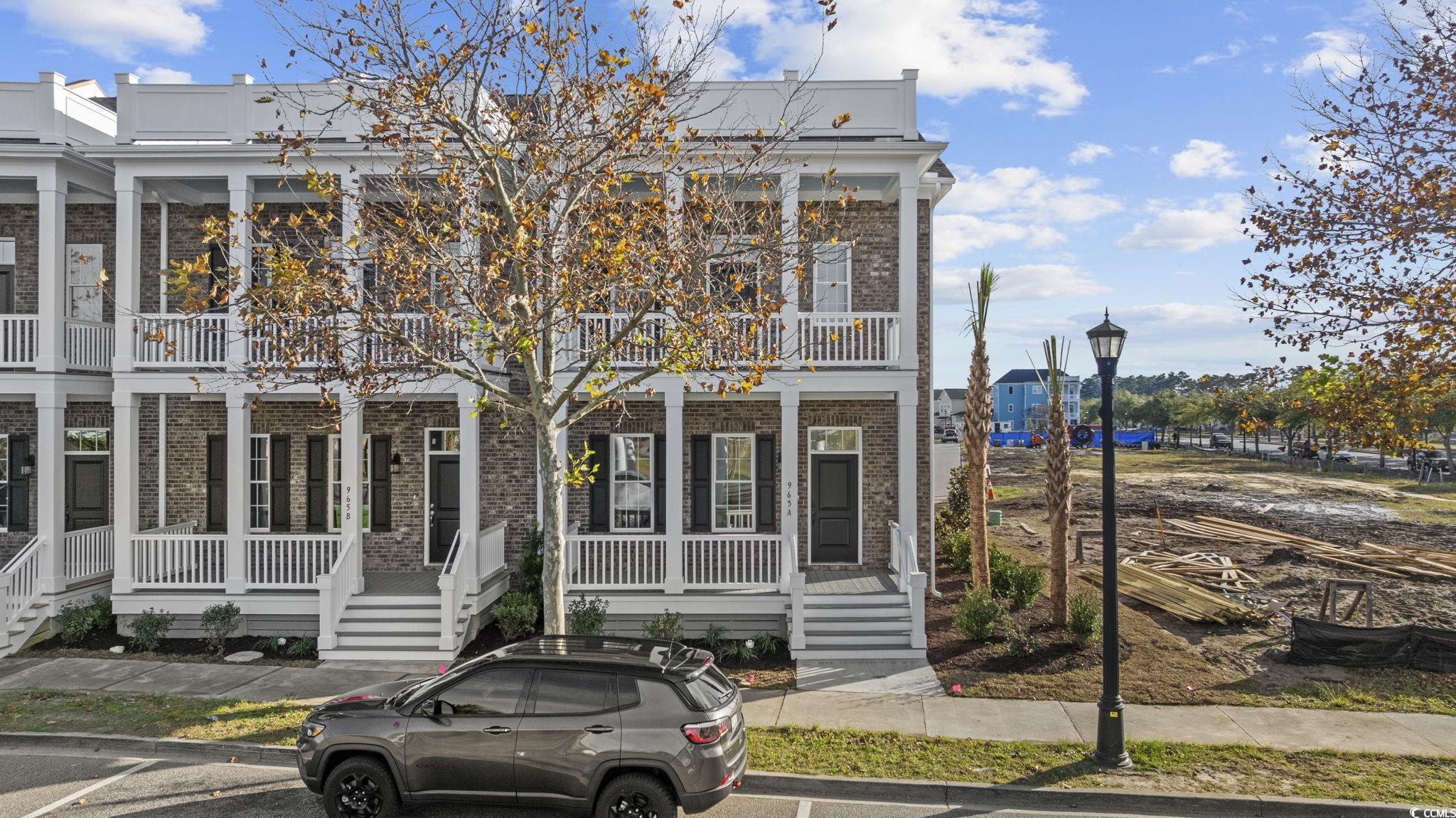
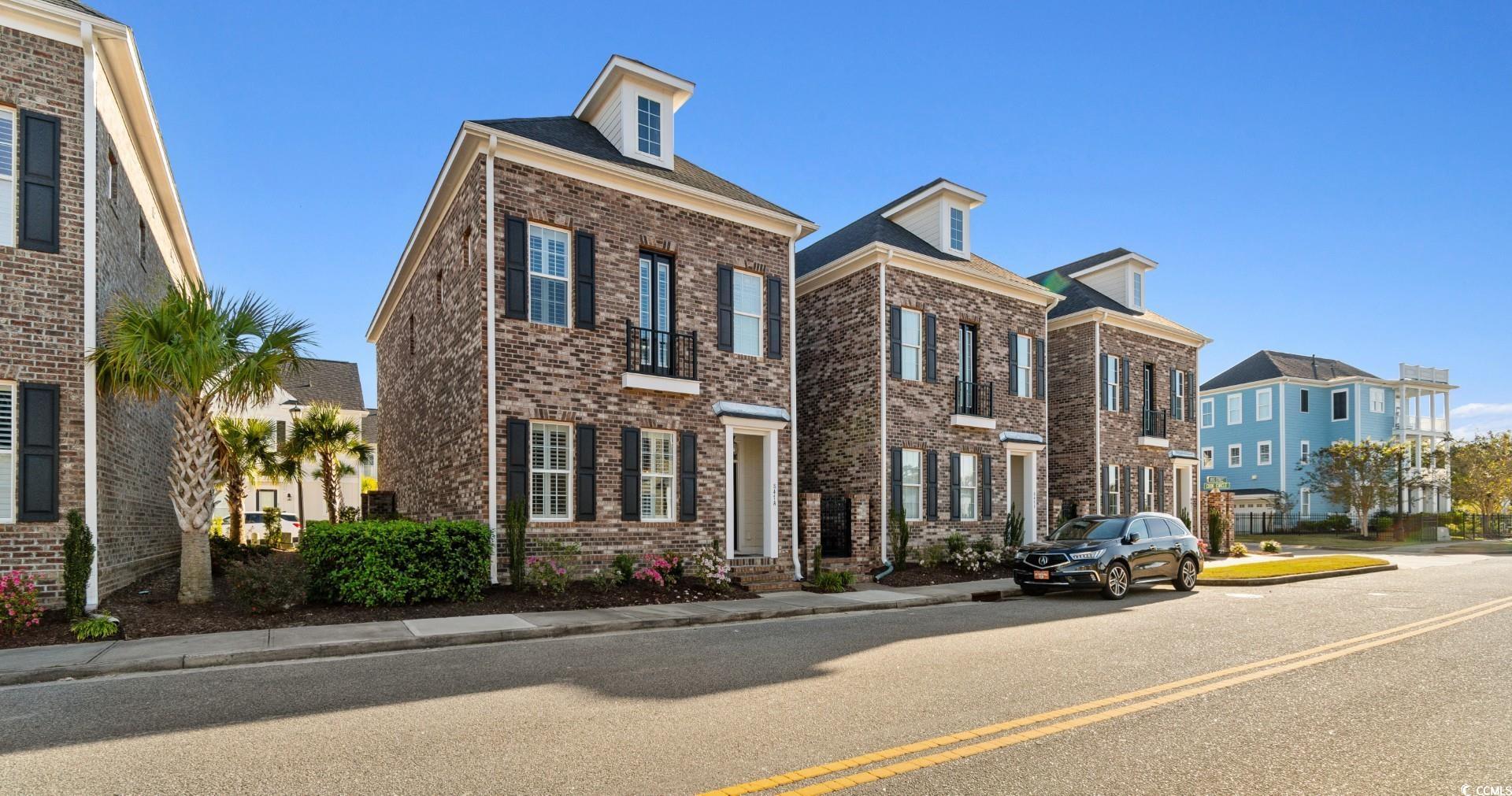


 Provided courtesy of © Copyright 2026 Coastal Carolinas Multiple Listing Service, Inc.®. Information Deemed Reliable but Not Guaranteed. © Copyright 2026 Coastal Carolinas Multiple Listing Service, Inc.® MLS. All rights reserved. Information is provided exclusively for consumers’ personal, non-commercial use, that it may not be used for any purpose other than to identify prospective properties consumers may be interested in purchasing.
Images related to data from the MLS is the sole property of the MLS and not the responsibility of the owner of this website. MLS IDX data last updated on 01-15-2026 10:15 PM EST.
Any images related to data from the MLS is the sole property of the MLS and not the responsibility of the owner of this website.
Provided courtesy of © Copyright 2026 Coastal Carolinas Multiple Listing Service, Inc.®. Information Deemed Reliable but Not Guaranteed. © Copyright 2026 Coastal Carolinas Multiple Listing Service, Inc.® MLS. All rights reserved. Information is provided exclusively for consumers’ personal, non-commercial use, that it may not be used for any purpose other than to identify prospective properties consumers may be interested in purchasing.
Images related to data from the MLS is the sole property of the MLS and not the responsibility of the owner of this website. MLS IDX data last updated on 01-15-2026 10:15 PM EST.
Any images related to data from the MLS is the sole property of the MLS and not the responsibility of the owner of this website.