Viewing Listing MLS# 2526762
Murrells Inlet, SC 29576
- 5Beds
- 3Full Baths
- 1Half Baths
- 3,701SqFt
- 2004Year Built
- 0.33Acres
- MLS# 2526762
- Residential
- Detached
- Active
- Approx Time on Market1 month, 18 days
- AreaMurrells Inlet - Horry County
- CountyHorry
- Subdivision Not within a Subdivision
Overview
This home has a New Look - all of the once-wood trim has been freshly painted white, giving it a crisp coastal feel. The property now features a partial privacy fence, a rebuilt outdoor shower, and fresh touches that make it shine inside and out. The lower level offers a 3-bedroom, 2-bath residence (approximately 2,250 sq/ft), while the upper level features a 2-bedroom, 1-bath apartment/mother-in-law suite (approximately 1,180 sq/ft) with its own private entrance - ideal for guests, or rental income. As you step inside, you'll notice how bright and inviting this Lowcountry-style home feels. The spacious living room flows seamlessly into the dining and kitchen areas, creating a natural gathering space. The kitchen offers ample counter space and cabinetry, making everyday cooking a joy while keeping you connected to the conversation. Just off the kitchen, a dedicated laundry room with extra cabinets and counters adds practical convenience - and the washer and dryer are included. A large Carolina room provides an additional place to unwind, ideal for movie nights or casual entertaining. The primary suite feels like a private retreat with a step-in closet, newly renovated bath, and French doors leading to the backyard patio. Two additional bedrooms with generous closets share a well-appointed full bath. Step through the enclosed porch to enjoy the rebuilt outdoor shower - perfect after a beach day, with the ocean less than half a mile away! The front yard is beautifully landscaped with mature palm trees, and the backyard offers space to add a pool for the ultimate coastal lifestyle. The attached 3-car garage provides room for two vehicles plus a golf cart or small car, along with a workshop area and a half bath for added convenience. Upstairs, the private apartment provides two bedrooms, a full bath, and a dedicated laundry area (washer and dryer included). This separate suite offers excellent rental potential, whether for long-term tenants or short-term vacation guests. The property also includes approximately 500 sq/ft of unfinished attic space that could be converted into additional living quarters with its own entrance - offering even more flexibility. Beyond its thoughtful layout and recent updates, this home presents an outstanding investment opportunity - ask your agent about the rental income projection! Whether you're seeking a primary residence, second home, or income-producing property, this one delivers it all. Perfectly positioned in the highly desirable Garden City Beach / Murrells Inlet area, this home blends classic Lowcountry charm with modern comfort, all just minutes from the sand, surf, and coastal amenities you love. Measurements are approximate and not guaranteed. Buyer is responsible for verification.
Agriculture / Farm
Association Fees / Info
Hoa Frequency: Monthly
Community Features: GolfCartsOk, LongTermRentalAllowed
Assoc Amenities: OwnerAllowedGolfCart, OwnerAllowedMotorcycle, PetRestrictions
Bathroom Info
Total Baths: 4.00
Halfbaths: 1
Fullbaths: 3
Room Dimensions
Bedroom1: 10x12
Bedroom2: 10x9
DiningRoom: 12x12
GreatRoom: 12x27
Kitchen: 11x16
LivingRoom: 19x14
PrimaryBedroom: 14x14
Room Level
Bedroom1: Main
Bedroom2: Main
PrimaryBedroom: Main
Room Features
DiningRoom: KitchenDiningCombo
FamilyRoom: CeilingFans
Kitchen: BreakfastBar, BreakfastArea, KitchenIsland, StainlessSteelAppliances, SolidSurfaceCounters
LivingRoom: CeilingFans, Fireplace
Other: BedroomOnMainLevel, EntranceFoyer, Library, UtilityRoom
PrimaryBathroom: DualSinks, GardenTubRomanTub, SeparateShower, Vanity
PrimaryBedroom: CeilingFans, LinenCloset, WalkInClosets
Bedroom Info
Beds: 5
Building Info
Levels: Two
Year Built: 2004
Zoning: RE
Construction Materials: VinylSiding, WoodFrame
Buyer Compensation
Exterior Features
Patio and Porch Features: Balcony, Deck, FrontPorch, Patio
Foundation: Slab
Exterior Features: Balcony, Deck, Patio
Financial
Garage / Parking
Parking Capacity: 8
Garage: Yes
Parking Type: Attached, TwoCarGarage, Boat, Garage, RvAccessParking
Attached Garage: Yes
Garage Spaces: 2
Green / Env Info
Green Energy Efficient: Doors, Windows
Interior Features
Floor Cover: Other, Vinyl
Door Features: InsulatedDoors, StormDoors
Fireplace: Yes
Laundry Features: WasherHookup
Furnished: Unfurnished
Interior Features: Fireplace, SplitBedrooms, BreakfastBar, BedroomOnMainLevel, BreakfastArea, EntranceFoyer, KitchenIsland, StainlessSteelAppliances, SolidSurfaceCounters
Appliances: Dishwasher, Microwave, Range, Refrigerator
Lot Info
Acres: 0.33
Lot Description: OutsideCityLimits, Rectangular, RectangularLot
Misc
Pets Allowed: OwnerOnly, Yes
Offer Compensation
Other School Info
Property Info
County: Horry
Stipulation of Sale: None
Property Sub Type Additional: Detached
Security Features: SmokeDetectors
Disclosures: SellerDisclosure
Construction: Resale
Room Info
Sold Info
Sqft Info
Building Sqft: 4871
Living Area Source: Assessor
Sqft: 3701
Tax Info
Unit Info
Utilities / Hvac
Heating: Central, Electric
Cooling: CentralAir, WallWindowUnits
Cooling: Yes
Utilities Available: CableAvailable, ElectricityAvailable, PhoneAvailable, SewerAvailable, UndergroundUtilities, WaterAvailable
Heating: Yes
Water Source: Public
Waterfront / Water
Schools
Elem: Seaside Elementary School
Middle: Saint James Middle School
High: Saint James High School
Directions
From US 17 Business, turn onto Atlantic Ave. Turn left onto Elizabeth Dr. Turn left onto Boundary Ave. Home will be on the right.Courtesy of Cb Sea Coast Advantage Mi - Office: 843-650-0998















 Recent Posts RSS
Recent Posts RSS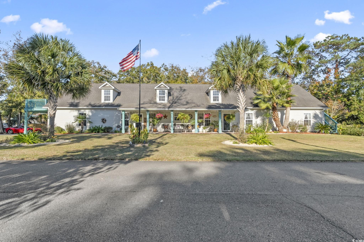
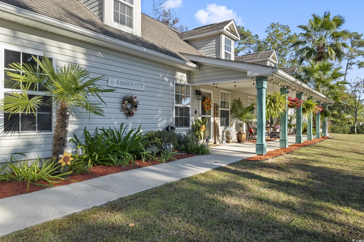
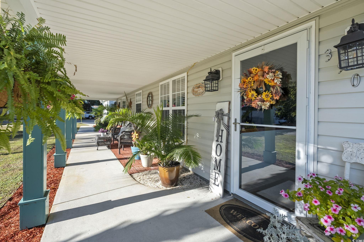
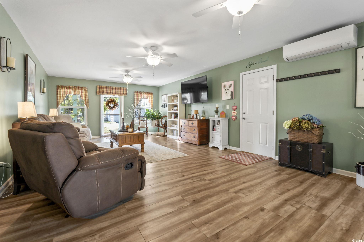
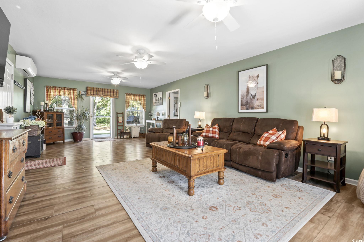
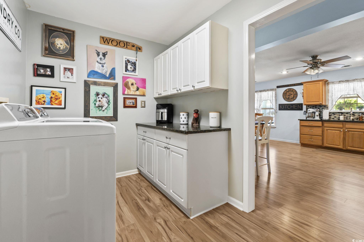
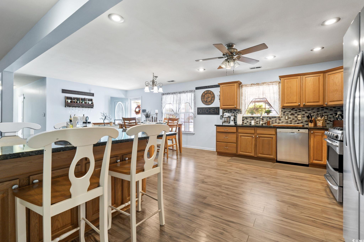
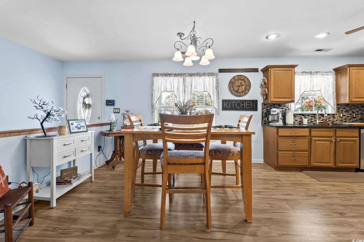
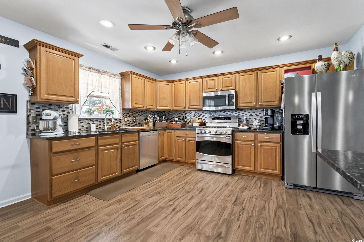
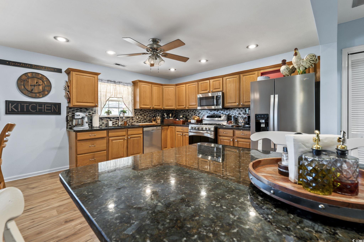
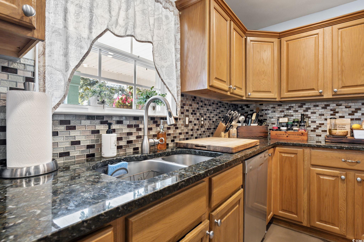
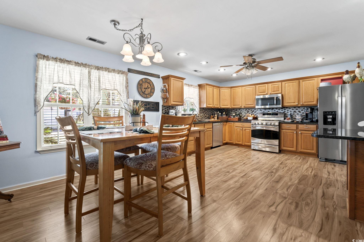
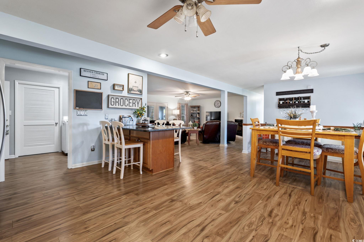
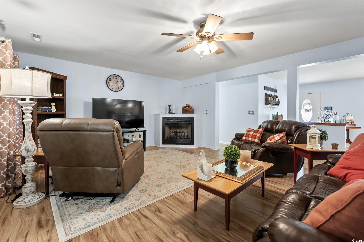
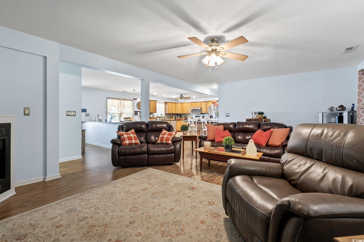
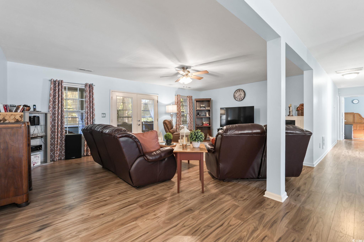
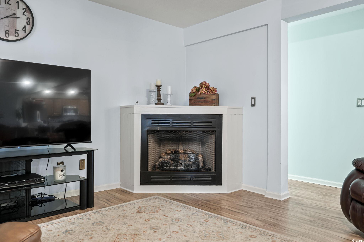
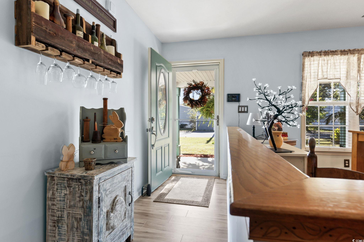
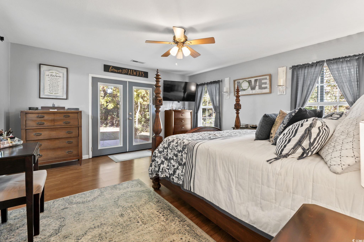
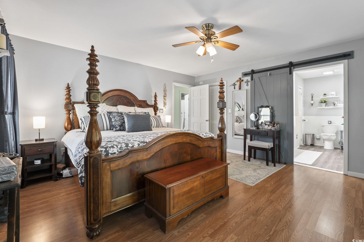
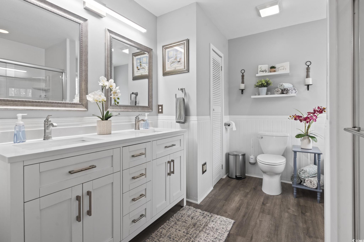
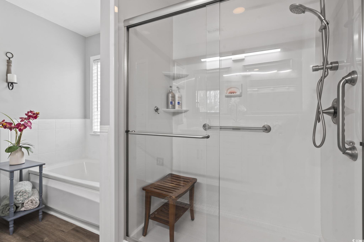
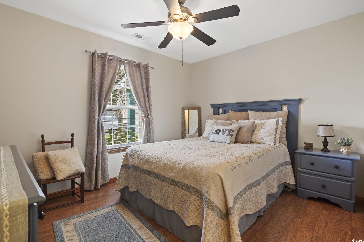
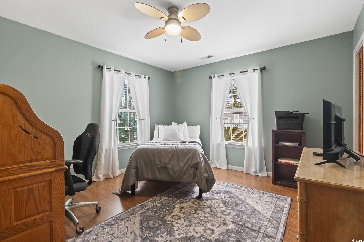
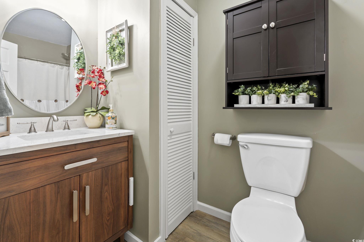
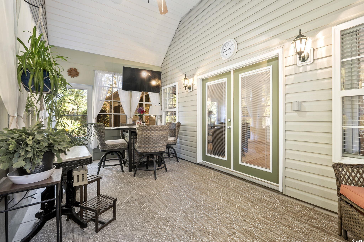
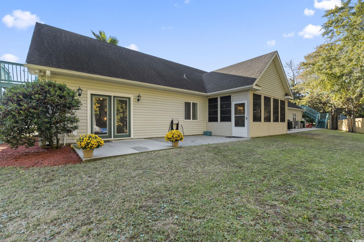
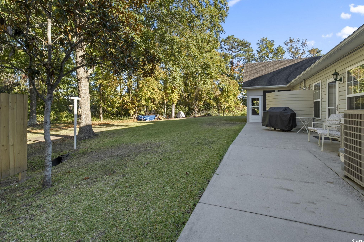
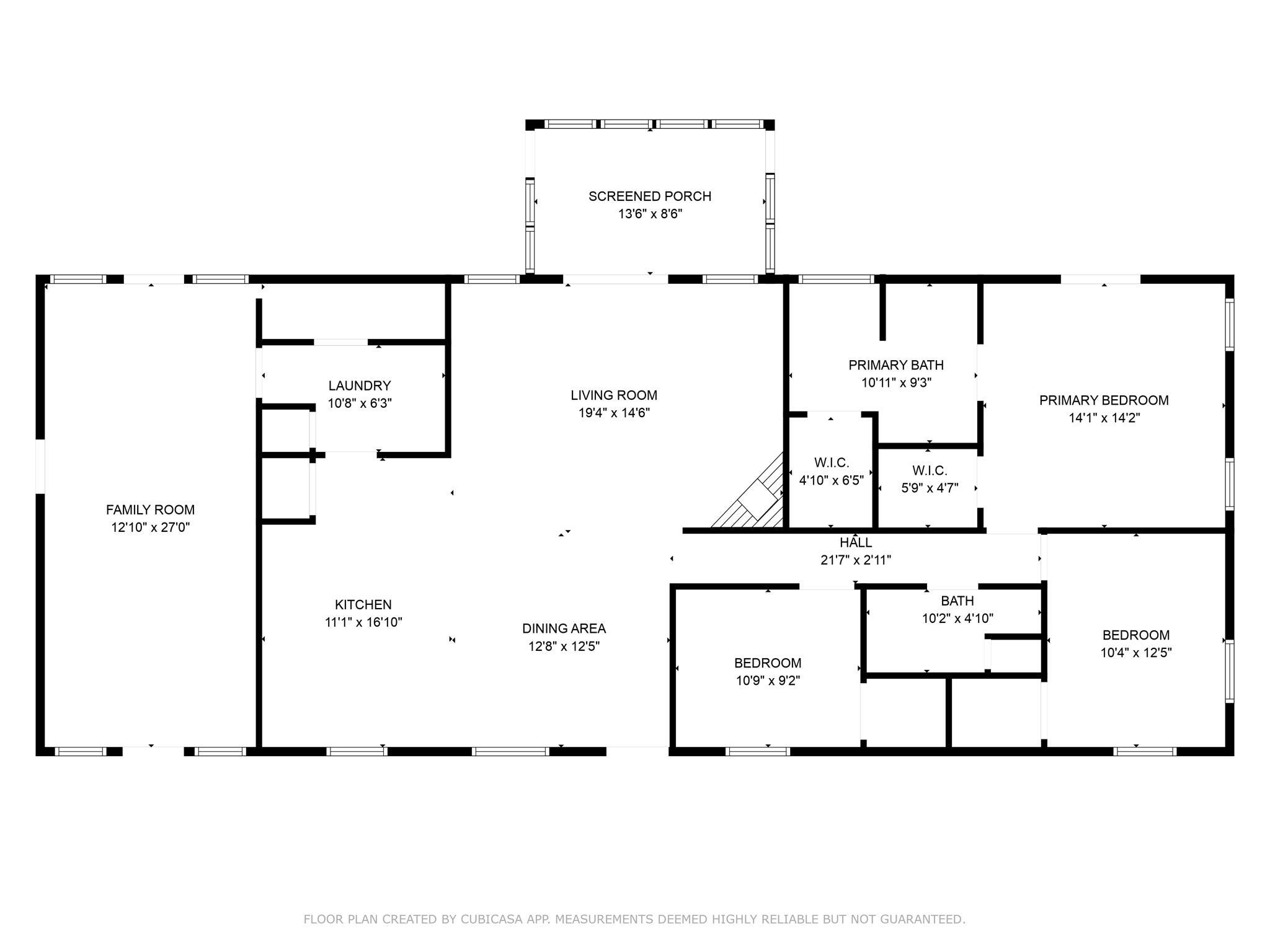
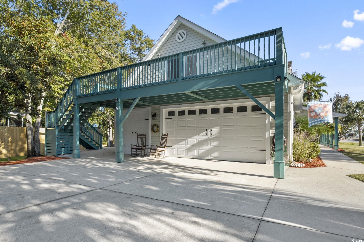
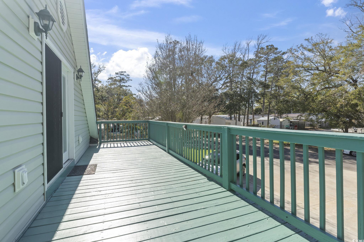
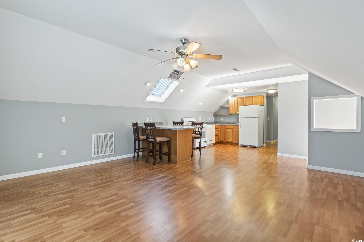
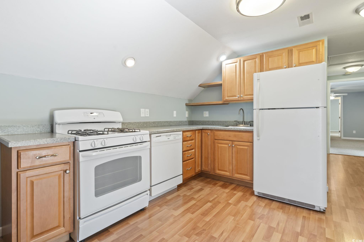
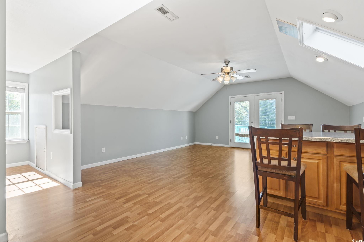
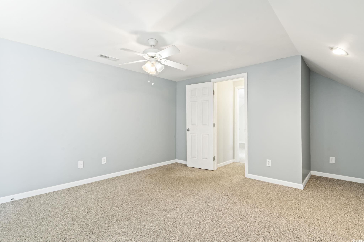
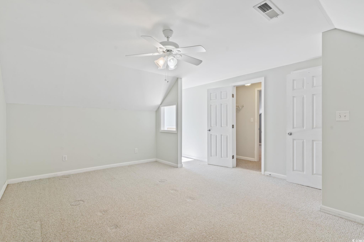
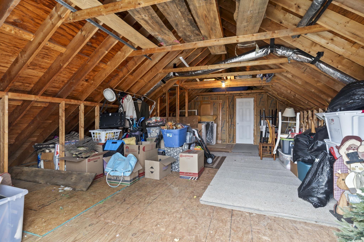
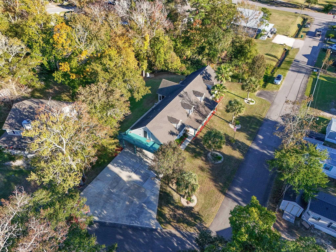
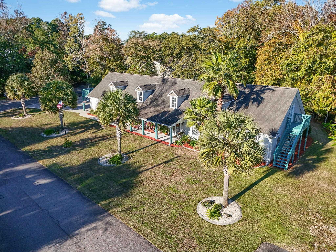
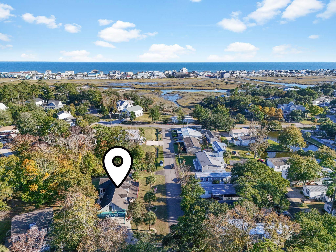
 Provided courtesy of © Copyright 2025 Coastal Carolinas Multiple Listing Service, Inc.®. Information Deemed Reliable but Not Guaranteed. © Copyright 2025 Coastal Carolinas Multiple Listing Service, Inc.® MLS. All rights reserved. Information is provided exclusively for consumers’ personal, non-commercial use, that it may not be used for any purpose other than to identify prospective properties consumers may be interested in purchasing.
Images related to data from the MLS is the sole property of the MLS and not the responsibility of the owner of this website. MLS IDX data last updated on 12-24-2025 4:48 PM EST.
Any images related to data from the MLS is the sole property of the MLS and not the responsibility of the owner of this website.
Provided courtesy of © Copyright 2025 Coastal Carolinas Multiple Listing Service, Inc.®. Information Deemed Reliable but Not Guaranteed. © Copyright 2025 Coastal Carolinas Multiple Listing Service, Inc.® MLS. All rights reserved. Information is provided exclusively for consumers’ personal, non-commercial use, that it may not be used for any purpose other than to identify prospective properties consumers may be interested in purchasing.
Images related to data from the MLS is the sole property of the MLS and not the responsibility of the owner of this website. MLS IDX data last updated on 12-24-2025 4:48 PM EST.
Any images related to data from the MLS is the sole property of the MLS and not the responsibility of the owner of this website.