Viewing Listing MLS# 2526668
Conway, SC 29526
- 2Beds
- 2Full Baths
- N/AHalf Baths
- 1,173SqFt
- 2024Year Built
- 0.14Acres
- MLS# 2526668
- Residential
- Detached
- Active
- Approx Time on Market21 days
- AreaConway Central Between 501 & 701 / North of 501
- CountyHorry
- Subdivision White Oak Estates
Overview
Location, charm, and comfort - this 2-bedroom, 2-bath home has it all! Nestled on an inviting street within the city limits of Conway, this beautifully designed Glenwood II A plan combines timeless craftsmanship with modern convenience. Located in a boutique community of just 16 homes, you're only minutes from Hwy 501, Walmart, and Aldi, everything you need is within easy reach. Step onto the welcoming front porch and into a bright, open layout filled with natural light, thanks to energy-efficient Low-E tilt-out windows. Luxury vinyl plank flooring flows through the main living areas, creating a cohesive and stylish space. The dining area is accented with classic wainscoting, leading seamlessly into the heart of the home: a stunning kitchen featuring white cabinetry, sparkling quartz countertops, and an oversized island with pendant lighting - ideal for casual dining or entertaining. The adjoining great room opens to the private patio, offering the perfect extension of your living space. Whether you opt for a screened-in porch or enjoy the open-air design, it's an ideal spot for relaxing evenings or weekend cookouts. The thoughtfully placed primary suite offers a serene retreat with dual sinks, an elongated toilet, and a walk-in shower. A second bedroom and full bath provide flexibility for guests, a home office, or shared living. Additional features include ceiling fans, luxury vinyl in wet areas, a spacious laundry room, and a low-maintenance yard for stress-free living. Don't miss your chance to be part of one of Conway's most charming new neighborhoods - where thoughtful design, quality finishes, and a prime location come together in perfect harmony. All measurements are approximate and not guaranteed. Buyer to verify. Pictures, photos, colors, and layouts are for illustration purposes only and can vary from home to home. Customization may be possible- call listing agent for availability.
Agriculture / Farm
Association Fees / Info
Hoa Frequency: Monthly
Hoa Fees: 70
Hoa: Yes
Hoa Includes: AssociationManagement, CommonAreas
Community Features: LongTermRentalAllowed
Bathroom Info
Total Baths: 2.00
Fullbaths: 2
Room Features
FamilyRoom: CeilingFans
Kitchen: BreakfastBar, KitchenIsland, Pantry, StainlessSteelAppliances, SolidSurfaceCounters
Other: BedroomOnMainLevel, EntranceFoyer, UtilityRoom
PrimaryBathroom: DualSinks, SeparateShower, Vanity
PrimaryBedroom: CeilingFans, MainLevelMaster, WalkInClosets
Bedroom Info
Beds: 2
Building Info
New Construction: Yes
Num Stories: 1
Levels: One
Year Built: 2024
Zoning: RES
Style: Ranch
Development Status: NewConstruction
Construction Materials: HardiplankType, Masonry
Builders Name: Great Southern Homes
Buyer Compensation
Exterior Features
Patio and Porch Features: FrontPorch, Patio
Foundation: Slab
Exterior Features: Patio
Financial
Garage / Parking
Parking Capacity: 2
Garage: Yes
Parking Type: Attached, Garage, OneSpace, GarageDoorOpener
Garage Spaces: 1
Green / Env Info
Green Energy Efficient: Doors, Windows
Interior Features
Floor Cover: Carpet, Vinyl
Door Features: InsulatedDoors
Laundry Features: WasherHookup
Furnished: Unfurnished
Interior Features: SplitBedrooms, BreakfastBar, BedroomOnMainLevel, EntranceFoyer, KitchenIsland, StainlessSteelAppliances, SolidSurfaceCounters
Appliances: Dishwasher, Microwave, Range
Lot Info
Acres: 0.14
Lot Description: CityLot, Rectangular, RectangularLot
Misc
Offer Compensation
Other School Info
Property Info
County: Horry
Stipulation of Sale: None
Property Sub Type Additional: Detached
Security Features: SmokeDetectors
Disclosures: CovenantsRestrictionsDisclosure
Construction: NeverOccupied
Room Info
Sold Info
Sqft Info
Building Sqft: 1636
Living Area Source: Builder
Sqft: 1173
Tax Info
Unit Info
Utilities / Hvac
Heating: Central, Electric
Cooling: CentralAir
Cooling: Yes
Utilities Available: CableAvailable, ElectricityAvailable, PhoneAvailable, SewerAvailable, UndergroundUtilities, WaterAvailable
Heating: Yes
Water Source: Public
Waterfront / Water
Schools
Elem: Homewood Elementary School
Middle: Whittemore Park Middle School
High: Conway High School
Directions
From Myrtle Beach take Hwy 501 into Conway. Turn right at the light by Aldi store, onto Cultra Rd. White Oak Estates will be a little further on the right.Courtesy of Cb Sea Coast Advantage Mi - Office: 843-650-0998















 Recent Posts RSS
Recent Posts RSS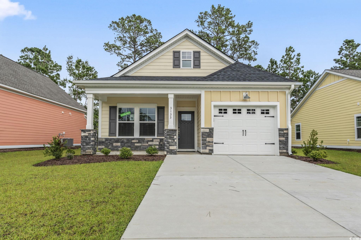
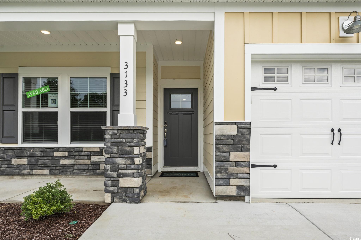
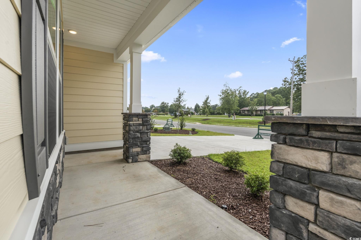
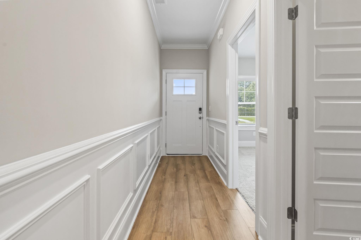
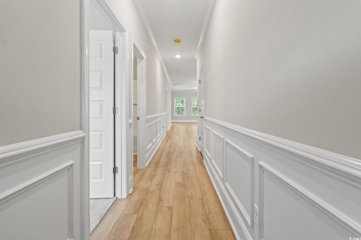
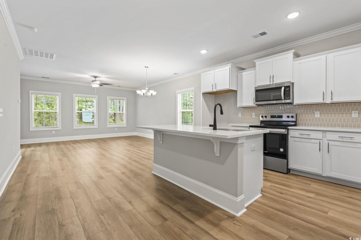
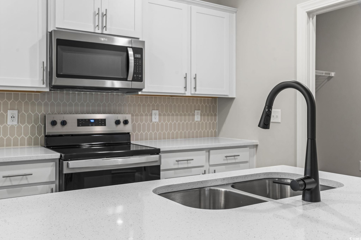
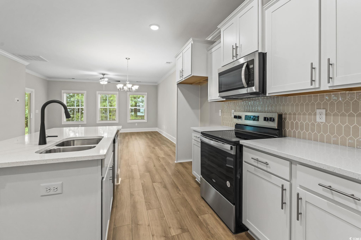
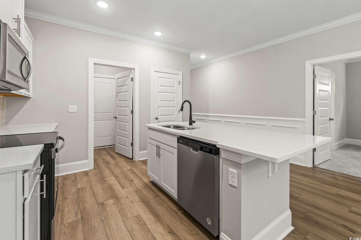
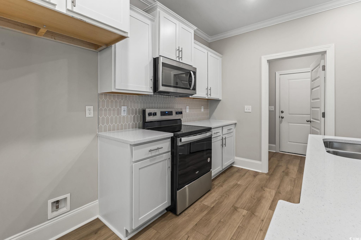
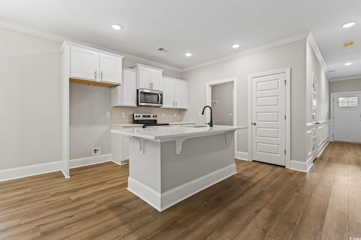
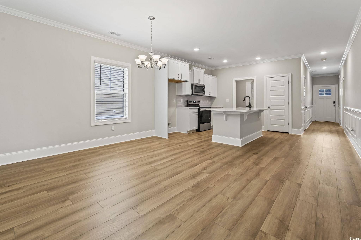
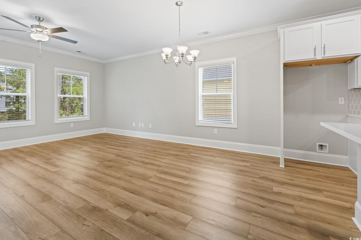
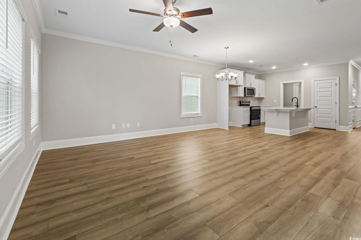
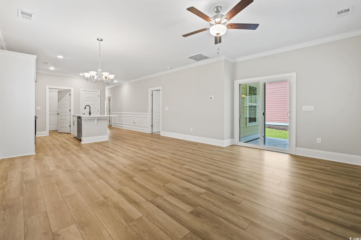
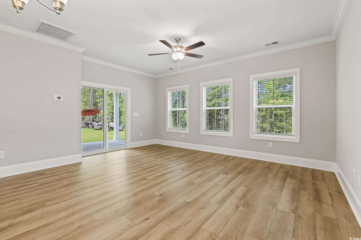
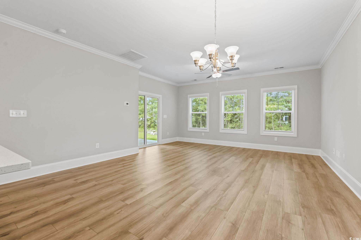
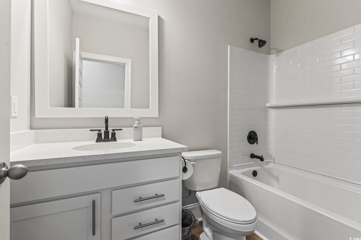
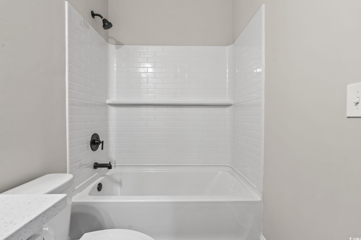
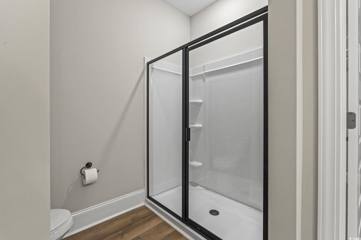
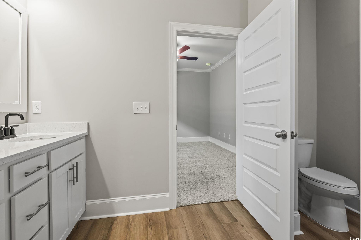
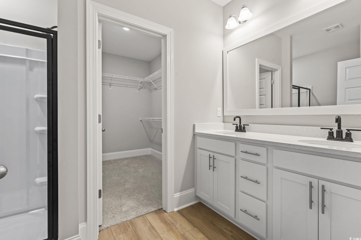
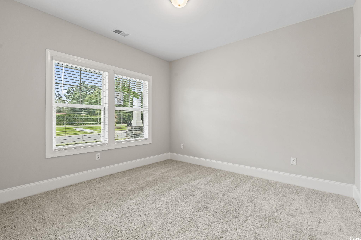
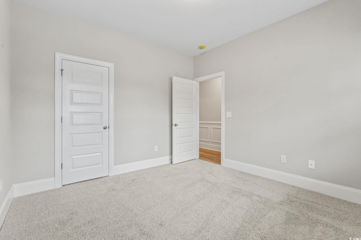
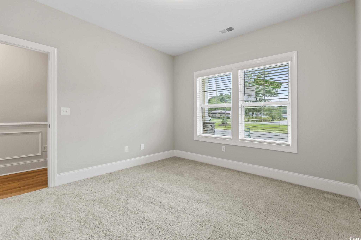
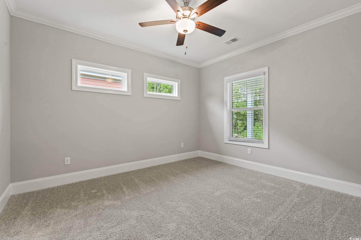
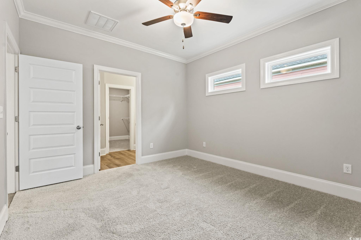
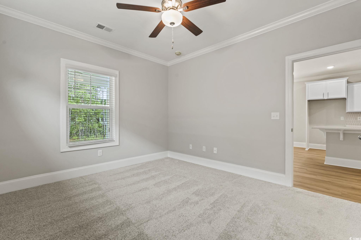
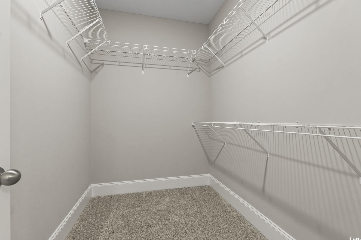
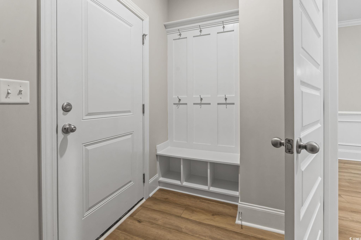
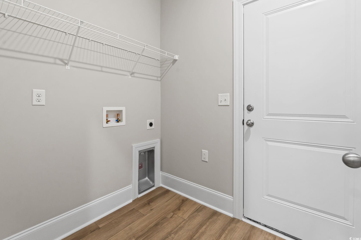
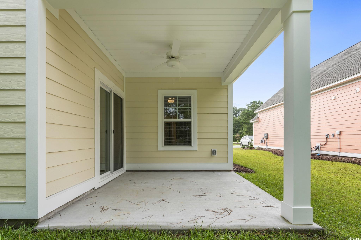
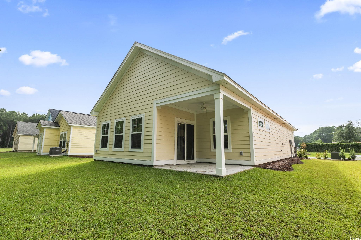
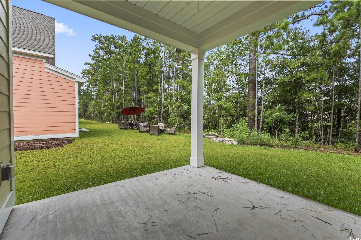
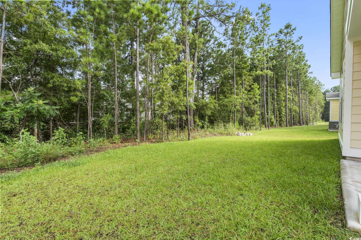
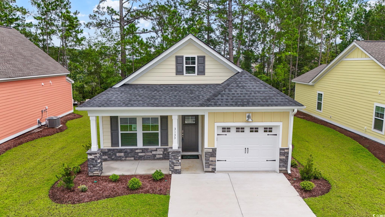
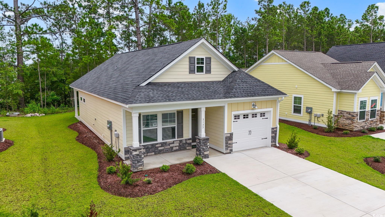
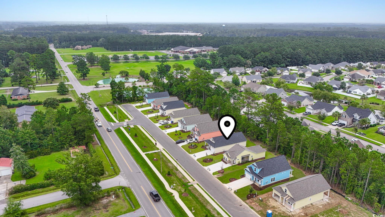
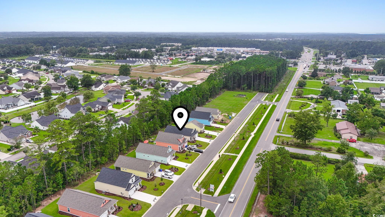
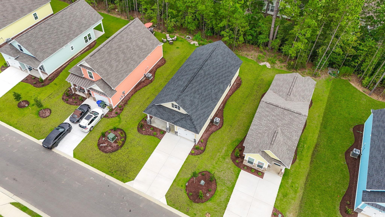
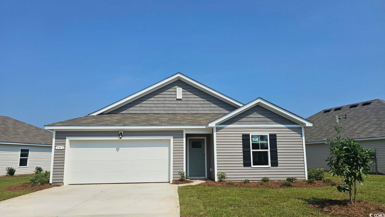
 MLS# 2528294
MLS# 2528294 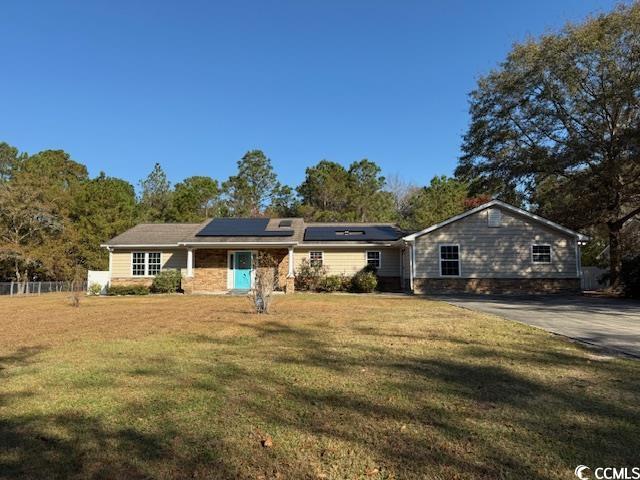
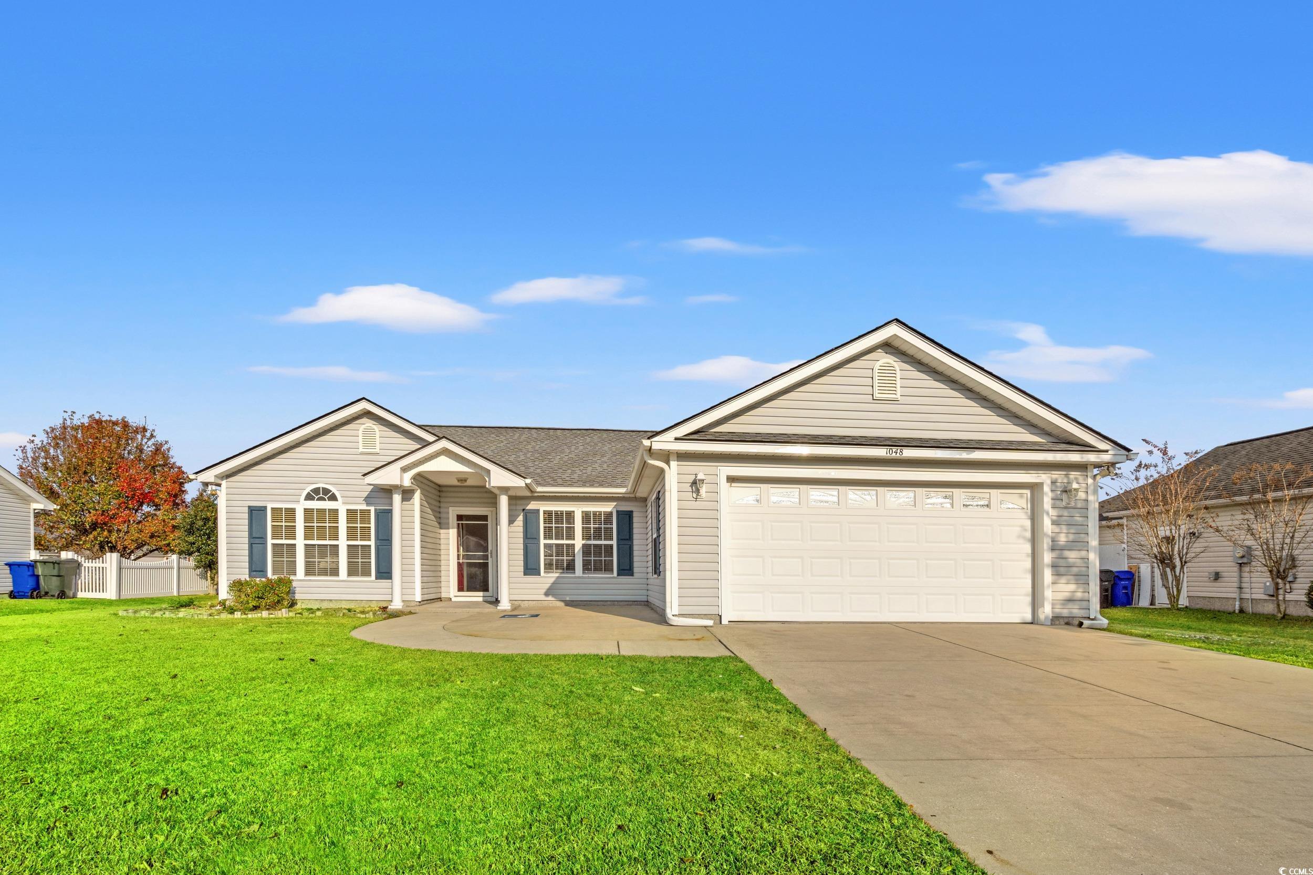
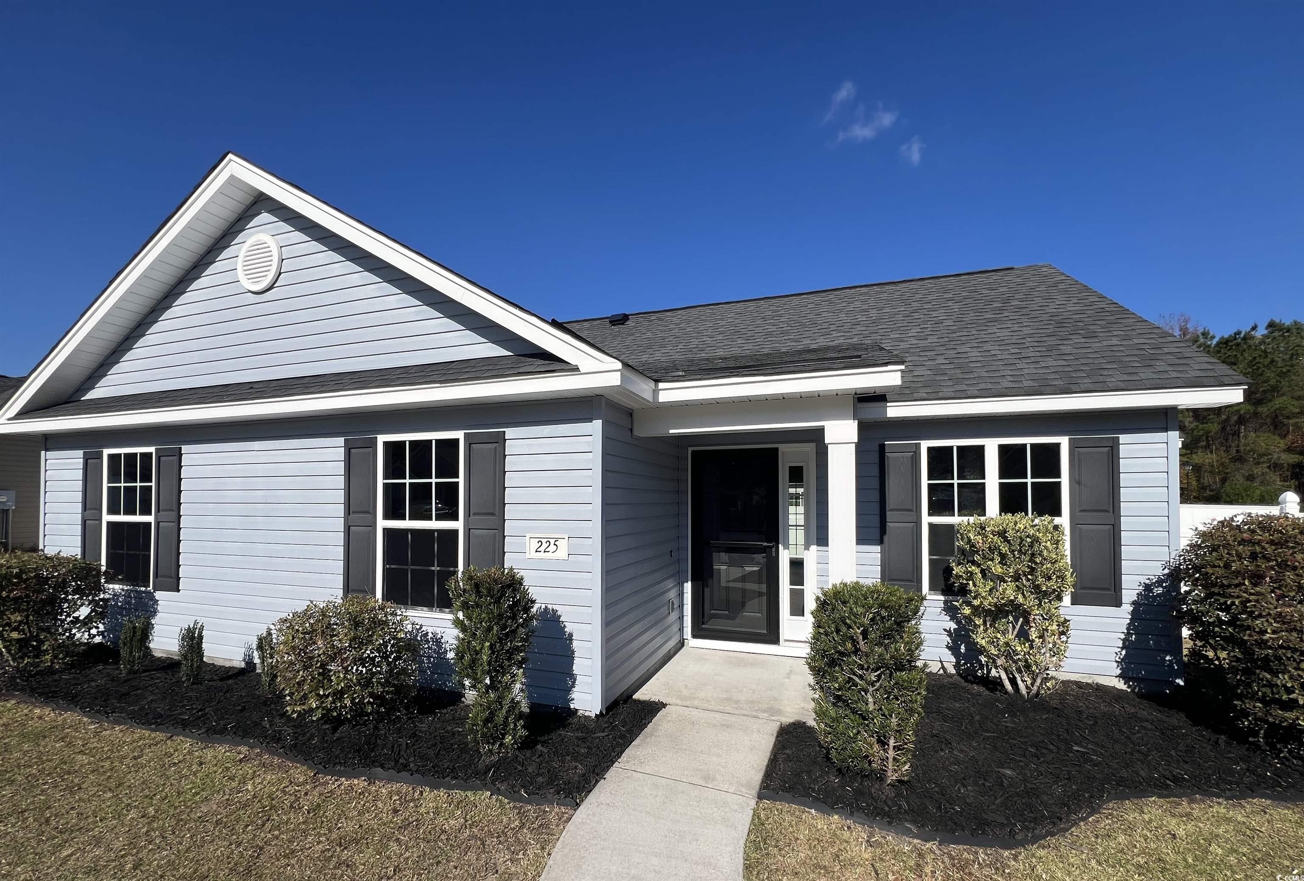
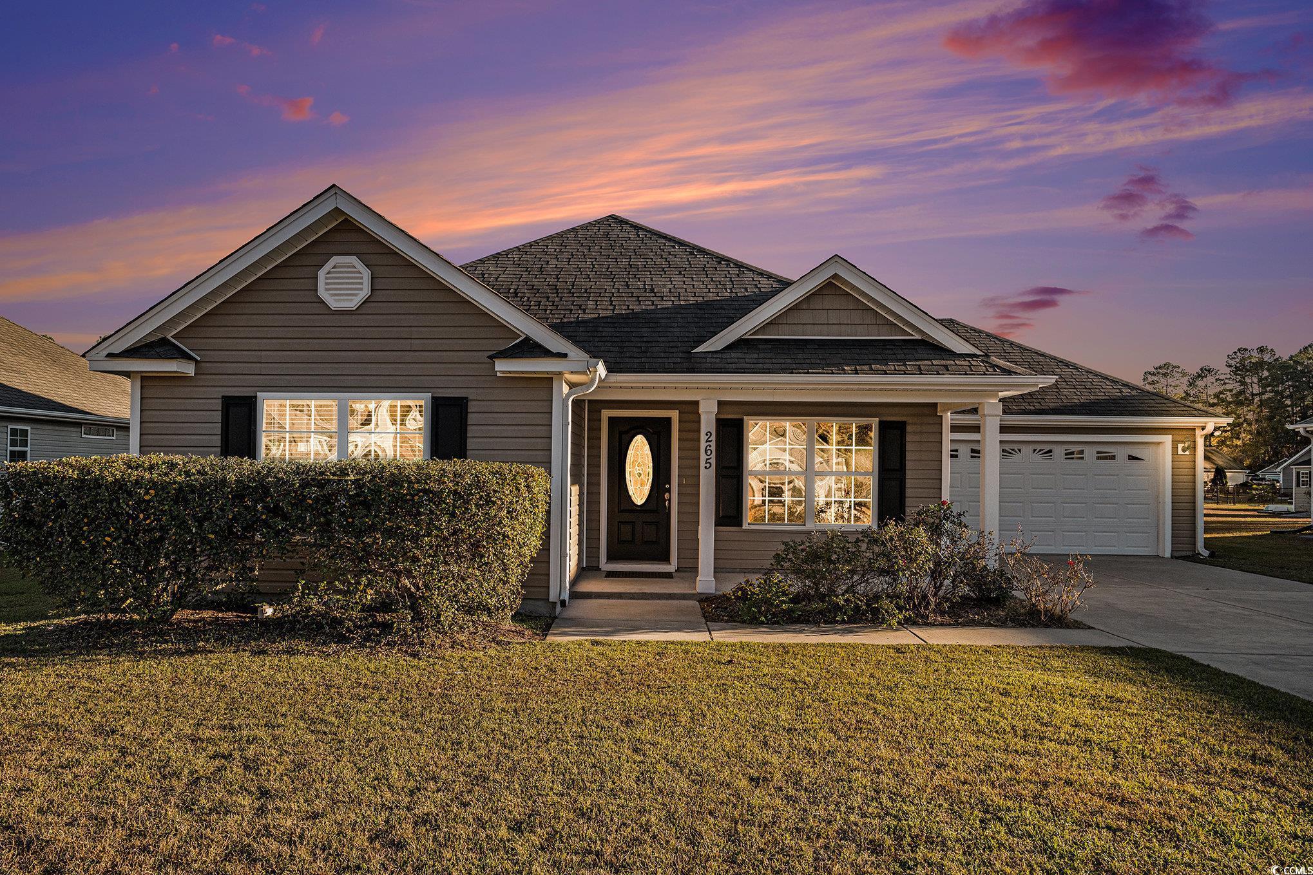
 Provided courtesy of © Copyright 2025 Coastal Carolinas Multiple Listing Service, Inc.®. Information Deemed Reliable but Not Guaranteed. © Copyright 2025 Coastal Carolinas Multiple Listing Service, Inc.® MLS. All rights reserved. Information is provided exclusively for consumers’ personal, non-commercial use, that it may not be used for any purpose other than to identify prospective properties consumers may be interested in purchasing.
Images related to data from the MLS is the sole property of the MLS and not the responsibility of the owner of this website. MLS IDX data last updated on 11-26-2025 6:17 PM EST.
Any images related to data from the MLS is the sole property of the MLS and not the responsibility of the owner of this website.
Provided courtesy of © Copyright 2025 Coastal Carolinas Multiple Listing Service, Inc.®. Information Deemed Reliable but Not Guaranteed. © Copyright 2025 Coastal Carolinas Multiple Listing Service, Inc.® MLS. All rights reserved. Information is provided exclusively for consumers’ personal, non-commercial use, that it may not be used for any purpose other than to identify prospective properties consumers may be interested in purchasing.
Images related to data from the MLS is the sole property of the MLS and not the responsibility of the owner of this website. MLS IDX data last updated on 11-26-2025 6:17 PM EST.
Any images related to data from the MLS is the sole property of the MLS and not the responsibility of the owner of this website.