Viewing Listing MLS# 2526628
Conway, SC 29527
- 3Beds
- 2Full Baths
- N/AHalf Baths
- 1,083SqFt
- 2017Year Built
- 0.19Acres
- MLS# 2526628
- Residential
- Detached
- Active
- Approx Time on Market1 month, 20 days
- AreaConway Central Between 501 & 701 / North of 501
- CountyHorry
- Subdivision St. John's Ridge
Overview
Welcome to the perfect blend of comfort, space, and scenic beauty. This home offers a serene water view and inviting curb appeal, with a spacious interior designed for relaxed living. The vaulted ceiling in the living room adds an open, airy feel, while the large 15' x 14' sunroom provides the perfect spot to enjoy the view year-round. The kitchen flows effortlessly into the main living areas, making entertaining a breeze. The primary bathroom features a luxurious tiled shower and jacuzzi tub, creating a true spa-like retreat. A large two-car garage offers ample storage and convenience. Just a short distance to the nearby Conway Riverwalk, where youll find charming shops, local restaurants, and the best of small-town Southern living. This is your chance to own a well-appointed home in a picturesque settingdon't miss it! Home has new HVAC installed in March 2025, new hot water heater installed in April 2025, and new garbage disposal installed November 2025.
Agriculture / Farm
Association Fees / Info
Hoa Frequency: Monthly
Hoa Fees: 25
Hoa: Yes
Community Features: LongTermRentalAllowed
Bathroom Info
Total Baths: 2.00
Fullbaths: 2
Room Features
DiningRoom: KitchenDiningCombo
LivingRoom: CeilingFans, VaultedCeilings
Other: BedroomOnMainLevel
PrimaryBathroom: TubShower, Vanity
PrimaryBedroom: CeilingFans, MainLevelMaster
Bedroom Info
Beds: 3
Building Info
Num Stories: 1
Levels: One
Year Built: 2017
Zoning: Res
Style: Ranch
Buyer Compensation
Exterior Features
Patio and Porch Features: RearPorch
Foundation: Slab
Exterior Features: Porch
Financial
Garage / Parking
Parking Capacity: 4
Garage: Yes
Parking Type: Attached, Garage, TwoCarGarage
Attached Garage: Yes
Garage Spaces: 2
Green / Env Info
Interior Features
Floor Cover: Vinyl
Furnished: Unfurnished
Interior Features: BedroomOnMainLevel
Appliances: Dishwasher, Disposal, Microwave, Range, Refrigerator
Lot Info
Acres: 0.19
Lot Description: LakeFront, PondOnLot, Rectangular, RectangularLot
Misc
Offer Compensation
Other School Info
Property Info
County: Horry
Stipulation of Sale: None
Property Sub Type Additional: Detached
Security Features: SmokeDetectors
Disclosures: CovenantsRestrictionsDisclosure,SellerDisclosure
Construction: Resale
Room Info
Sold Info
Sqft Info
Building Sqft: 1703
Living Area Source: PublicRecords
Sqft: 1083
Tax Info
Unit Info
Utilities / Hvac
Heating: Central, Electric
Cooling: CentralAir
Cooling: Yes
Utilities Available: ElectricityAvailable, SewerAvailable, WaterAvailable
Heating: Yes
Water Source: Public
Waterfront / Water
Waterfront: Yes
Waterfront Features: Pond
Schools
Elem: Pee Dee Elementary School
Middle: Whittemore Park Middle School
High: Conway High School
Directions
Follow US-501 N/Church St Turn onto State Hwy 165 to Leatherman Rd Drive to Boker RdCourtesy of Keller Williams Innovate South















 Recent Posts RSS
Recent Posts RSS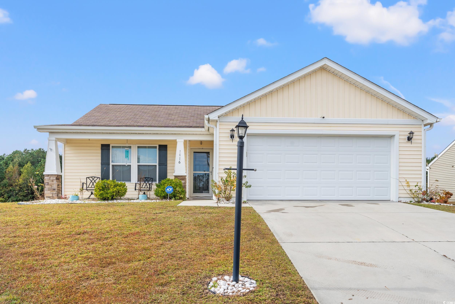
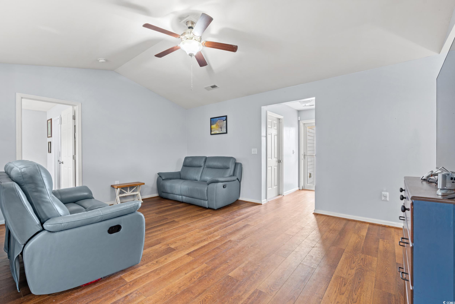
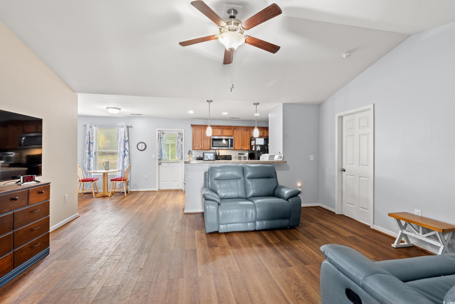
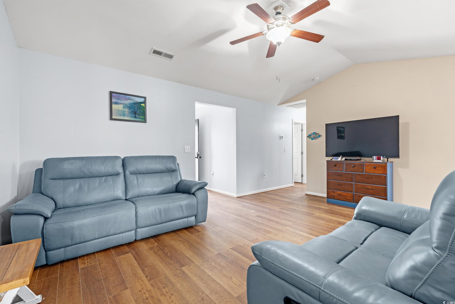
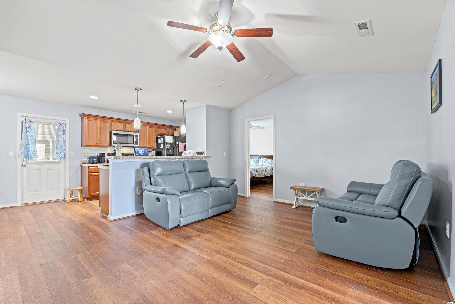
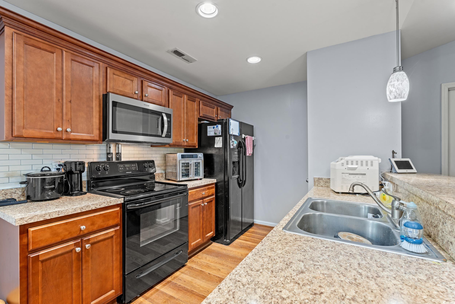
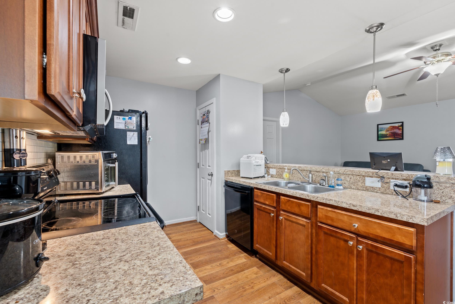
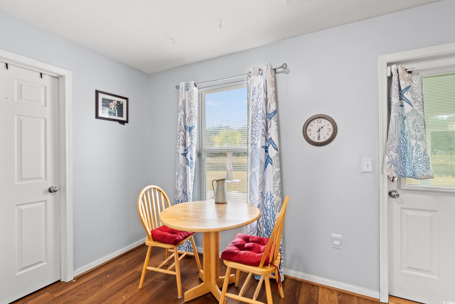
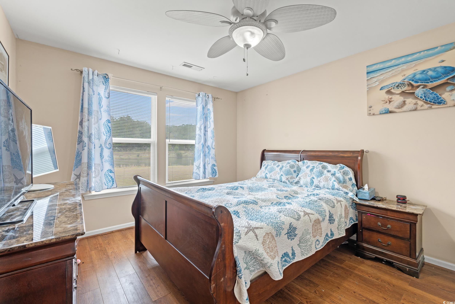
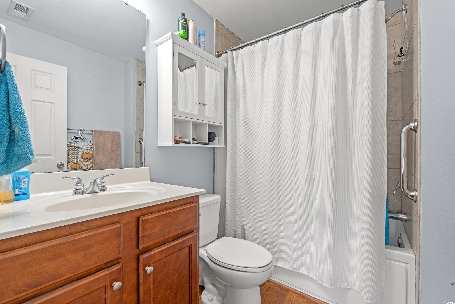
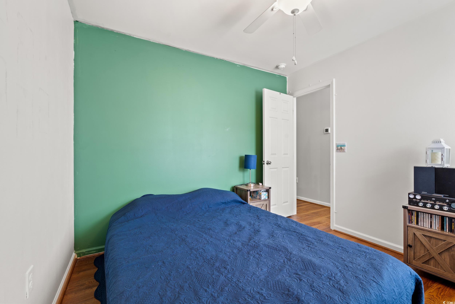
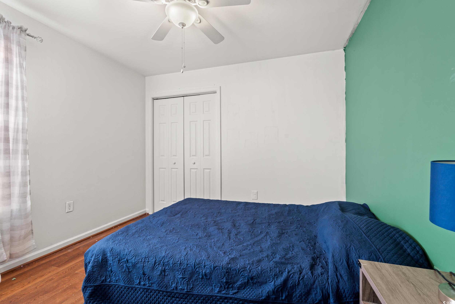
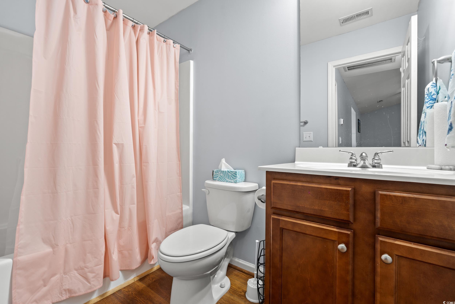
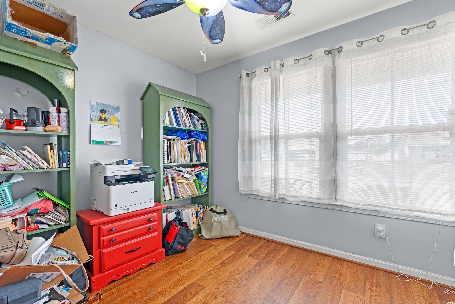
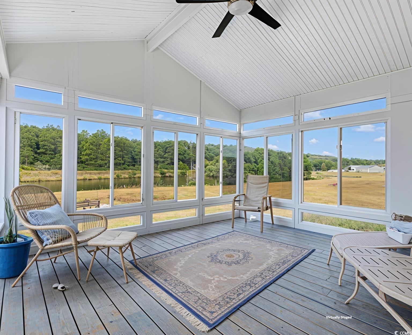
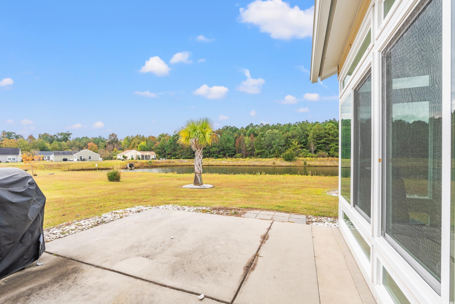
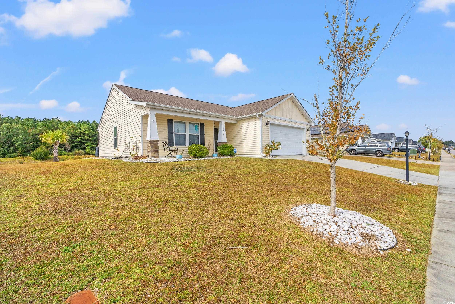
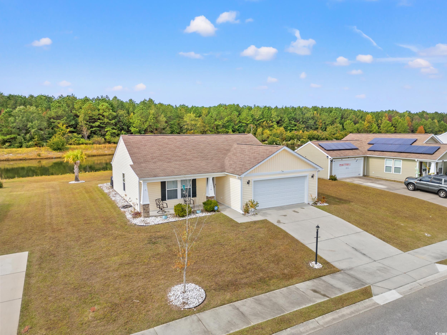
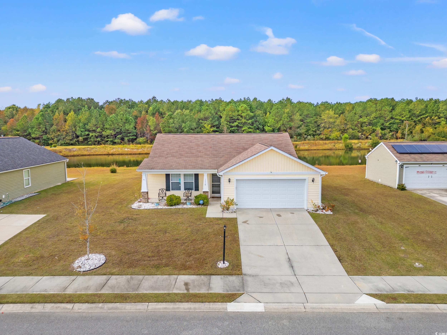
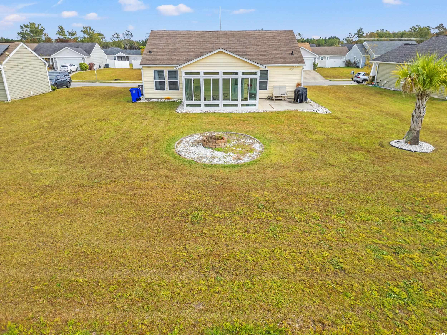
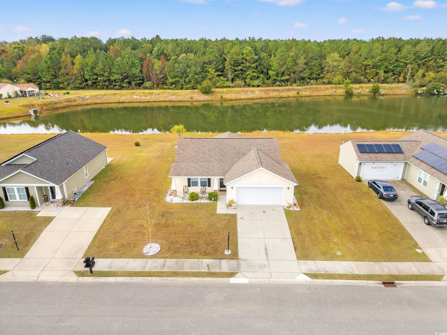
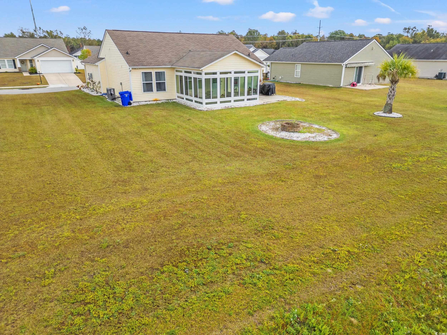
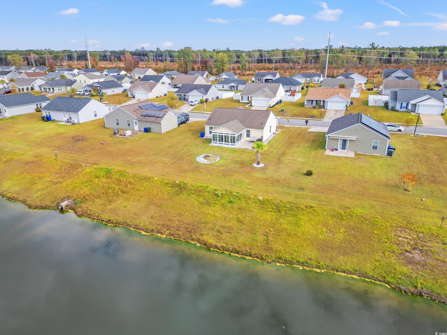
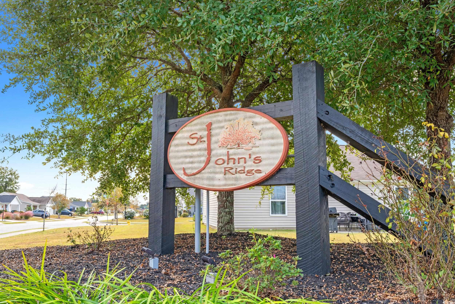
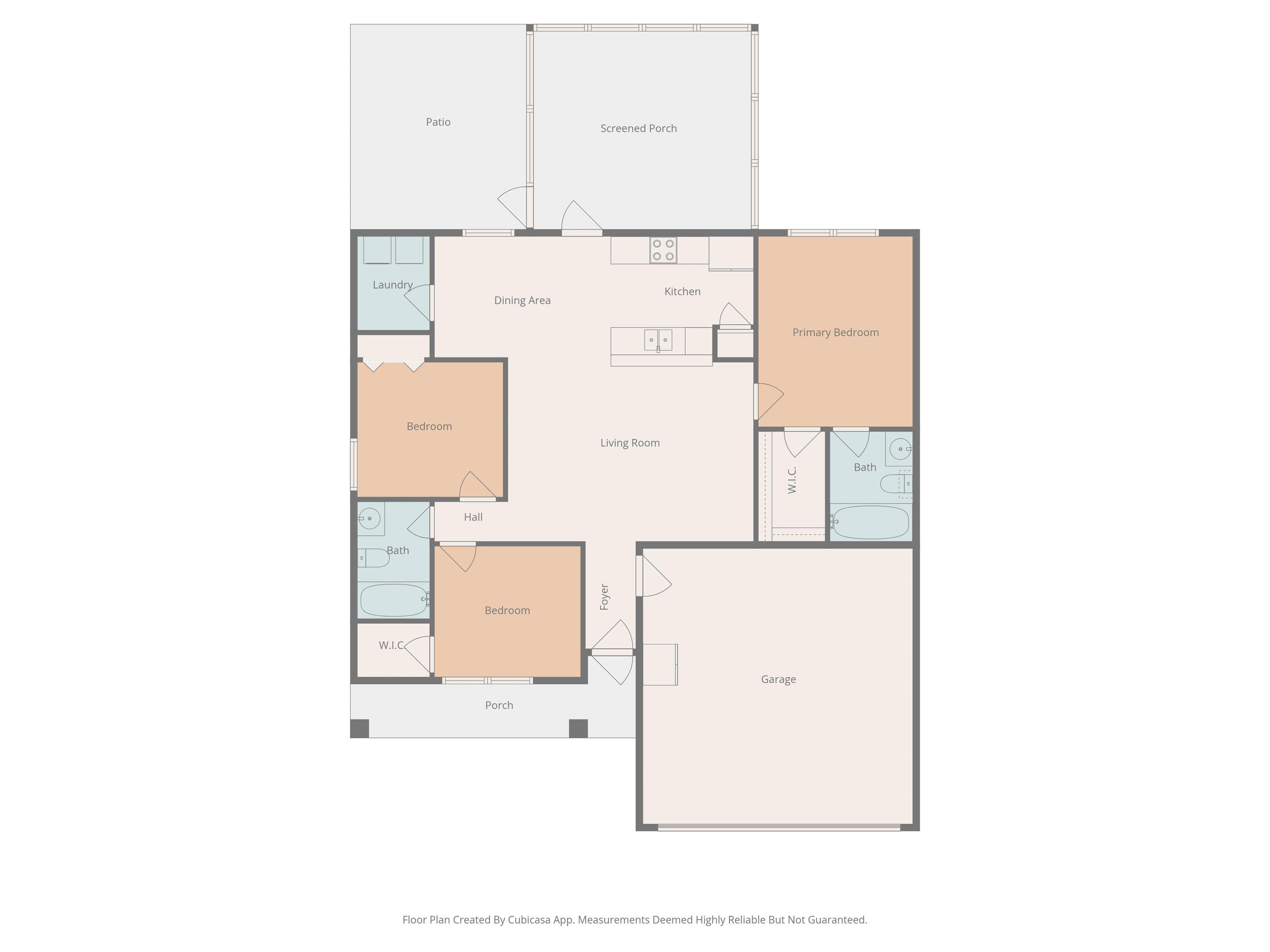
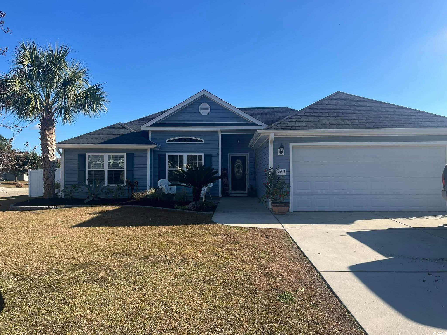
 MLS# 2529890
MLS# 2529890 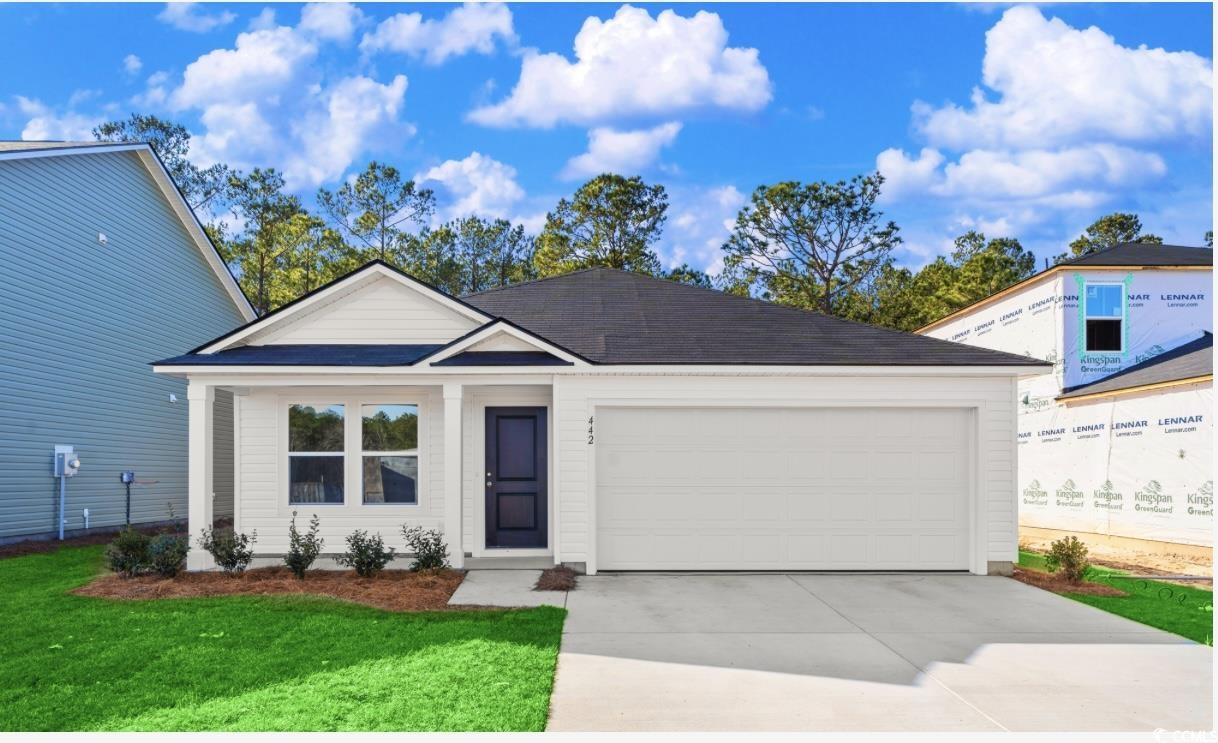
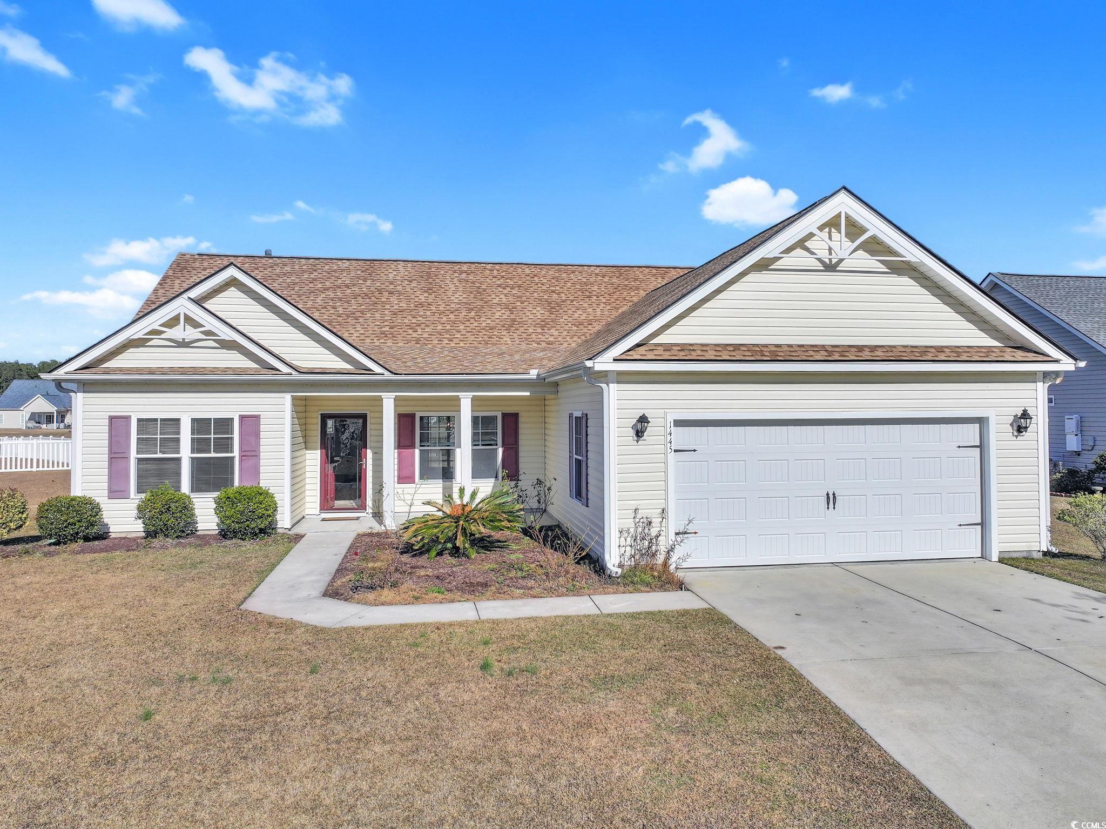
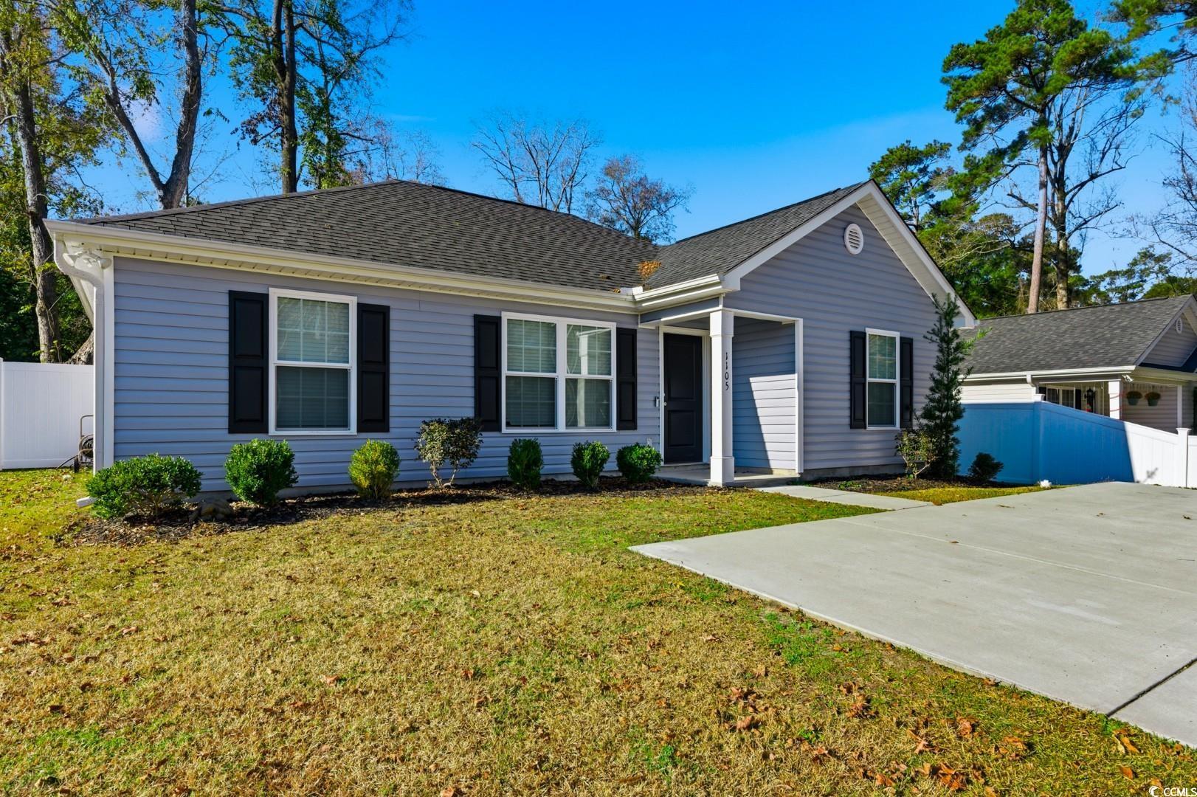
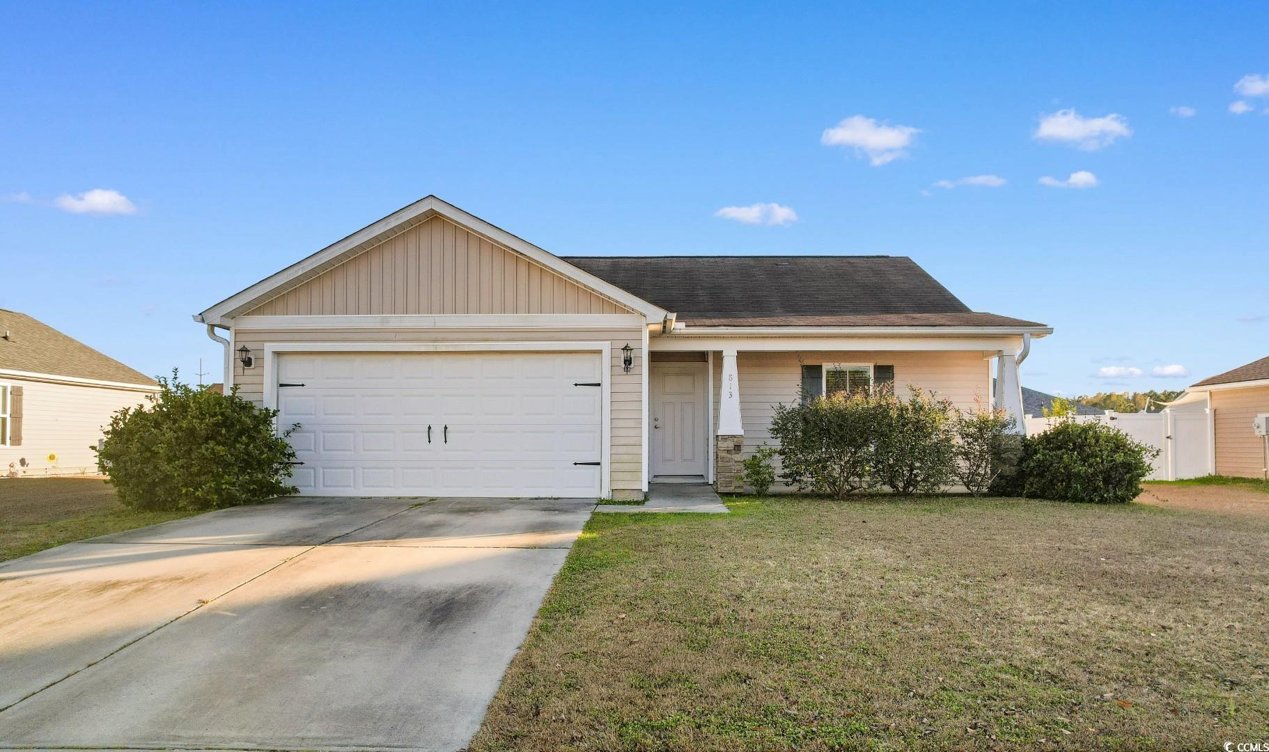
 Provided courtesy of © Copyright 2025 Coastal Carolinas Multiple Listing Service, Inc.®. Information Deemed Reliable but Not Guaranteed. © Copyright 2025 Coastal Carolinas Multiple Listing Service, Inc.® MLS. All rights reserved. Information is provided exclusively for consumers’ personal, non-commercial use, that it may not be used for any purpose other than to identify prospective properties consumers may be interested in purchasing.
Images related to data from the MLS is the sole property of the MLS and not the responsibility of the owner of this website. MLS IDX data last updated on 12-24-2025 11:48 PM EST.
Any images related to data from the MLS is the sole property of the MLS and not the responsibility of the owner of this website.
Provided courtesy of © Copyright 2025 Coastal Carolinas Multiple Listing Service, Inc.®. Information Deemed Reliable but Not Guaranteed. © Copyright 2025 Coastal Carolinas Multiple Listing Service, Inc.® MLS. All rights reserved. Information is provided exclusively for consumers’ personal, non-commercial use, that it may not be used for any purpose other than to identify prospective properties consumers may be interested in purchasing.
Images related to data from the MLS is the sole property of the MLS and not the responsibility of the owner of this website. MLS IDX data last updated on 12-24-2025 11:48 PM EST.
Any images related to data from the MLS is the sole property of the MLS and not the responsibility of the owner of this website.