Viewing Listing MLS# 2526429
Myrtle Beach, SC 29579
- 3Beds
- 2Full Baths
- 1Half Baths
- 2,531SqFt
- 2008Year Built
- 0.22Acres
- MLS# 2526429
- Residential
- Detached
- Active
- Approx Time on Market1 month, 27 days
- AreaMyrtle Beach Area--Carolina Forest
- CountyHorry
- Subdivision Clear Pond At Myrtle Beach National
Overview
Stunning 3-bedroom 2.5 bath home with 2,531 sq. ft. of heated living space located in the highly desirable Clear Pond community of Carolina Forest. Built in 2008, this beautifully maintained ranch-style home offers a spacious open layout, abundant natural light, and a warm, inviting atmosphere from the moment you step inside. The Gourmet kitchen features custom cabinetry, Corian countertops, stainless steel appliances, a breakfast bar, and a large pantry - perfect for everyday living and entertaining. The expansive living area includes a cozy fireplace and solar-tube skylights, while the primary suite provides a relaxing retreat with dual vanities, a garden tub, separate shower, and his and her closets. Two additional bedrooms are privately separated from the master, ideal for guests, family, or office use. Enjoy peaceful views from the screened porch and a beautifully landscaped yard that offers both privacy and tranquility. Located in the sought-after Carolina Forest School district, Clear Pond amenities include two resort-style pools, a clubhouse, fitness center, and a playground all just minutes from shopping, dining, golf, and the beach. This is Carolina Forest living at its finest--elegant, and move-in ready. You don't want to miss this home!!!
Agriculture / Farm
Association Fees / Info
Hoa Frequency: Monthly
Hoa Fees: 105
Hoa: Yes
Hoa Includes: AssociationManagement, CommonAreas, RecreationFacilities, Trash
Community Features: LongTermRentalAllowed, Pool
Bathroom Info
Total Baths: 3.00
Halfbaths: 1
Fullbaths: 2
Room Dimensions
Bedroom1: 13'9x10'9
Bedroom2: 13'9X10'10
DiningRoom: 13'5X12'5
GreatRoom: 18'2X12'8
Kitchen: 12'2X18'
LivingRoom: 18'1X16'9
PrimaryBedroom: 14'5X19'1
Room Features
DiningRoom: SeparateFormalDiningRoom
Kitchen: BreakfastBar, BreakfastArea, KitchenIsland, Pantry, StainlessSteelAppliances, SolidSurfaceCounters
LivingRoom: Fireplace
Other: BedroomOnMainLevel, EntranceFoyer, Library, UtilityRoom
PrimaryBathroom: DualSinks, GardenTubRomanTub, SeparateShower, Vanity
PrimaryBedroom: TrayCeilings, MainLevelMaster, WalkInClosets
Bedroom Info
Beds: 3
Building Info
Num Stories: 1
Levels: One
Year Built: 2008
Zoning: PDD
Style: Ranch
Buyer Compensation
Exterior Features
Patio and Porch Features: Porch, Screened
Window Features: Skylights
Pool Features: Community, OutdoorPool
Foundation: Slab
Exterior Features: HandicapAccessible, SprinklerIrrigation
Financial
Garage / Parking
Parking Capacity: 4
Garage: Yes
Parking Type: Attached, Garage, TwoCarGarage, GarageDoorOpener
Attached Garage: Yes
Garage Spaces: 2
Green / Env Info
Green Energy Efficient: Doors, Windows
Interior Features
Floor Cover: Carpet
Door Features: InsulatedDoors, StormDoors
Fireplace: Yes
Laundry Features: WasherHookup
Furnished: Unfurnished
Interior Features: Fireplace, SplitBedrooms, Skylights, BreakfastBar, BedroomOnMainLevel, BreakfastArea, EntranceFoyer, KitchenIsland, StainlessSteelAppliances, SolidSurfaceCounters
Appliances: Dishwasher, Disposal, Microwave, Range, Refrigerator, Dryer, Washer
Lot Info
Acres: 0.22
Lot Size: 71'x119'x87'x123
Lot Description: OutsideCityLimits
Misc
Offer Compensation
Other School Info
Property Info
County: Horry
Stipulation of Sale: None
View: Lake
Property Sub Type Additional: Detached
Security Features: SecuritySystem
Disclosures: CovenantsRestrictionsDisclosure,SellerDisclosure
Construction: Resale
Room Info
Sold Info
Sqft Info
Building Sqft: 2969
Living Area Source: PublicRecords
Sqft: 2531
Tax Info
Unit Info
Utilities / Hvac
Heating: Central, Electric, Gas
Cooling: CentralAir
Cooling: Yes
Utilities Available: CableAvailable, ElectricityAvailable, NaturalGasAvailable, SewerAvailable, WaterAvailable
Heating: Yes
Water Source: Public
Waterfront / Water
Directions
Take US 501 N exit from SC31, follow US 501 N, take a right onto Gardner Lacy Road, follow that for about 2 miles, take a left at the entrance to Clear Pond. Take your first left onto Vista Wood Drive. The house will be on your rightCourtesy of Innovate Real Estate















 Recent Posts RSS
Recent Posts RSS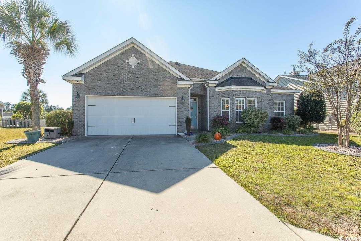
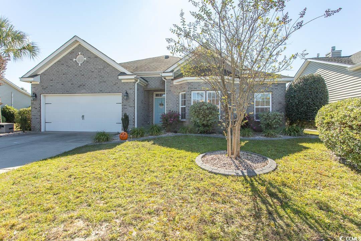
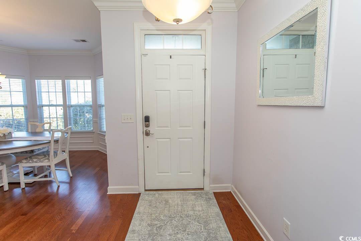
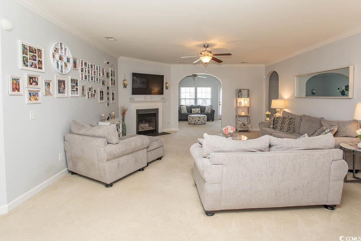
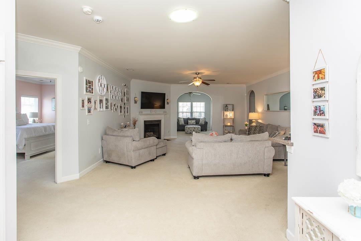
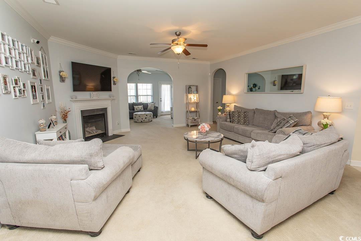
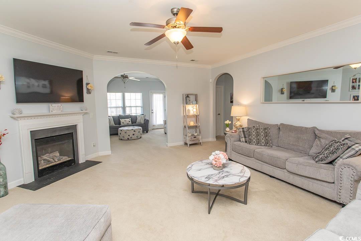
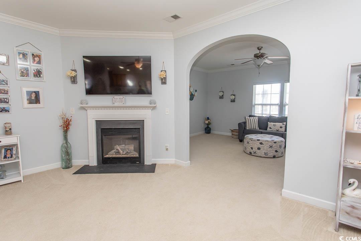
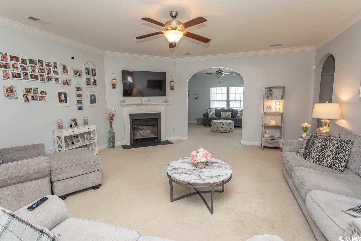
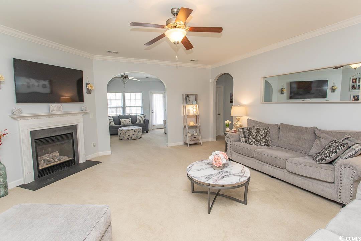
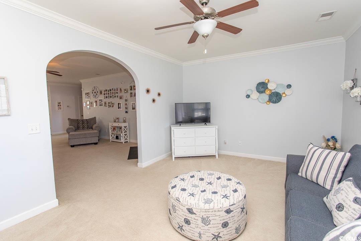
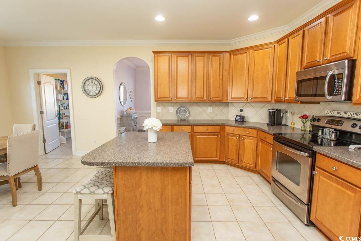
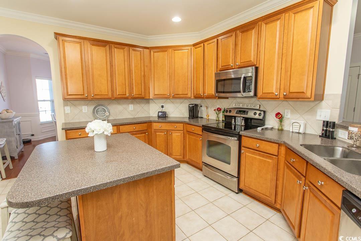
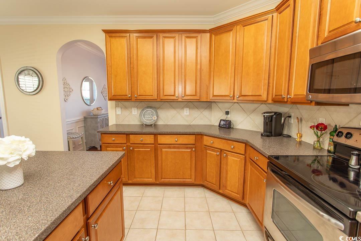
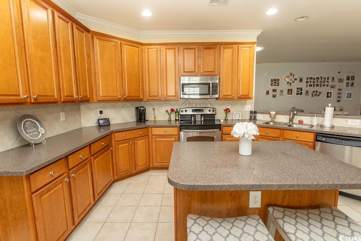
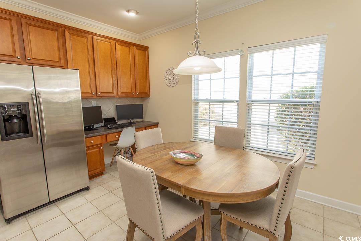
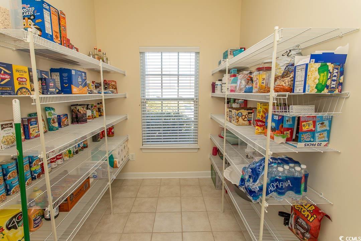
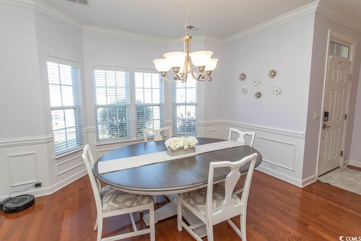
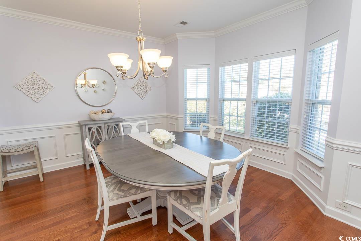
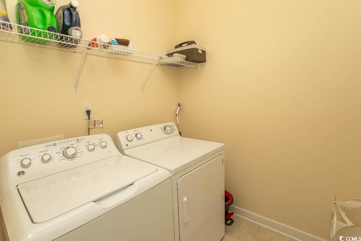
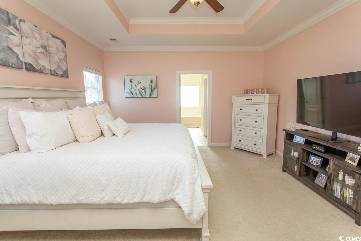
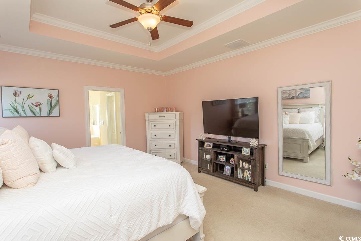
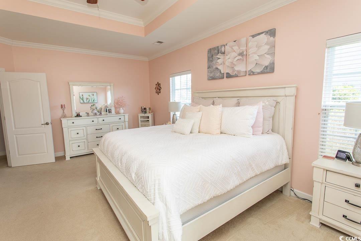
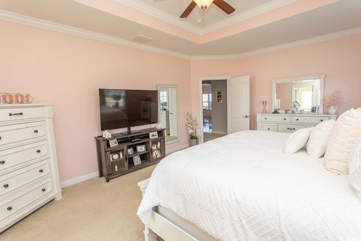
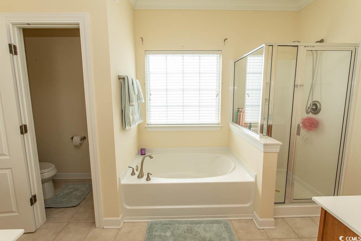
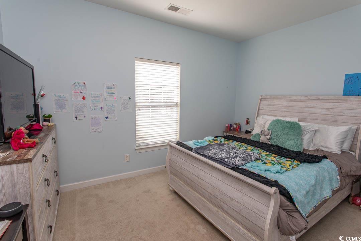
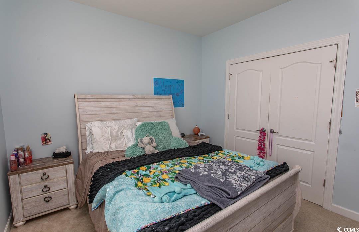
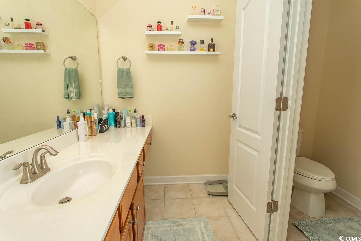
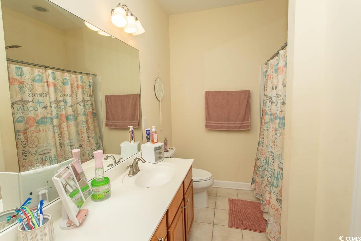
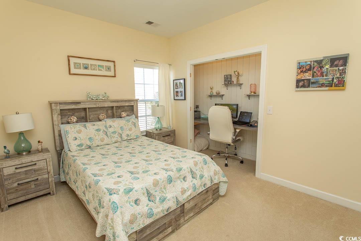
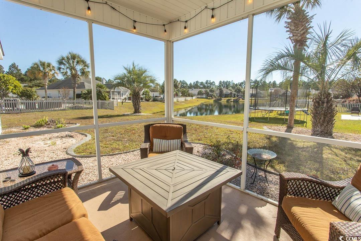
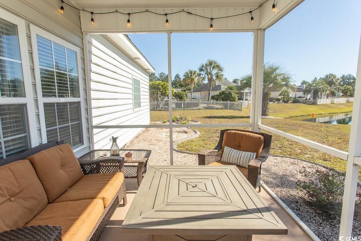
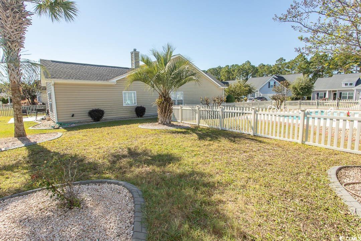
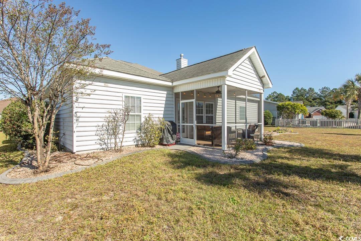
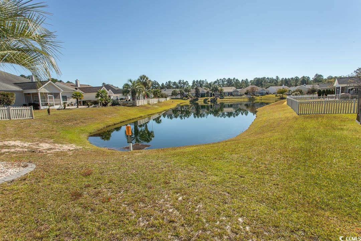
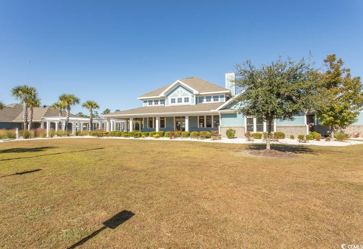
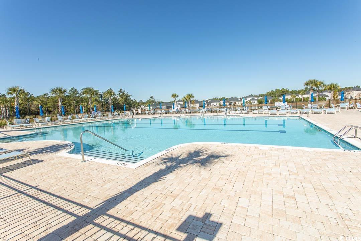
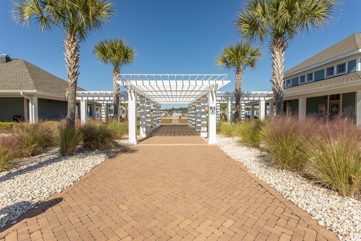
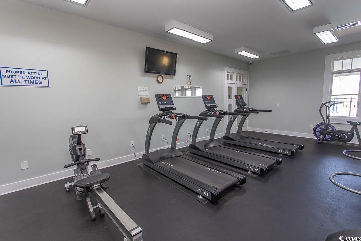
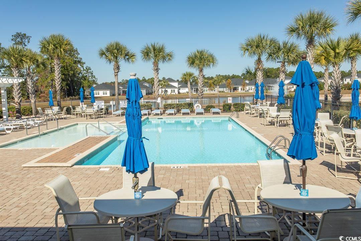
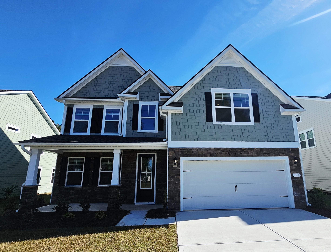
 MLS# 2530065
MLS# 2530065 
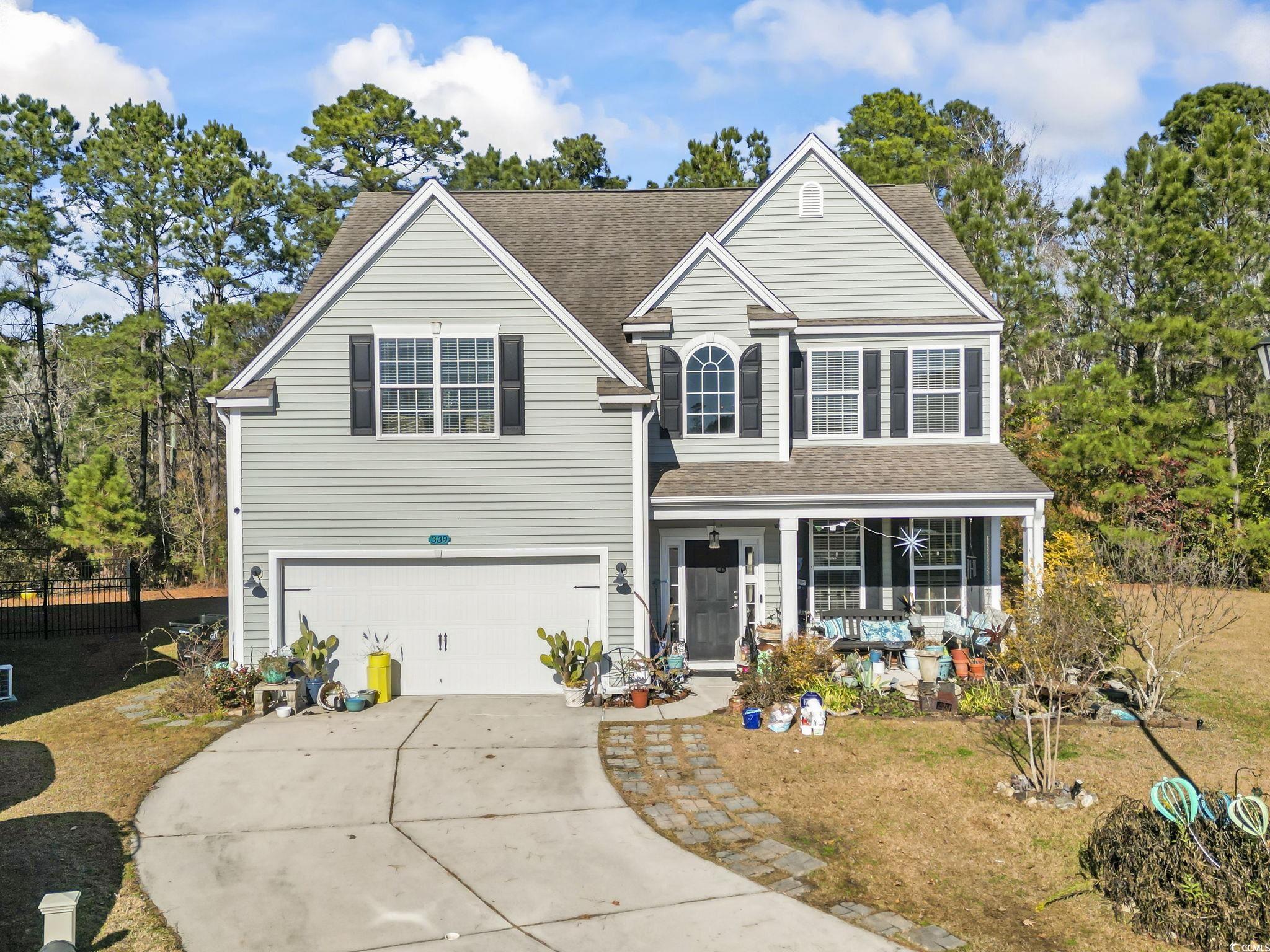
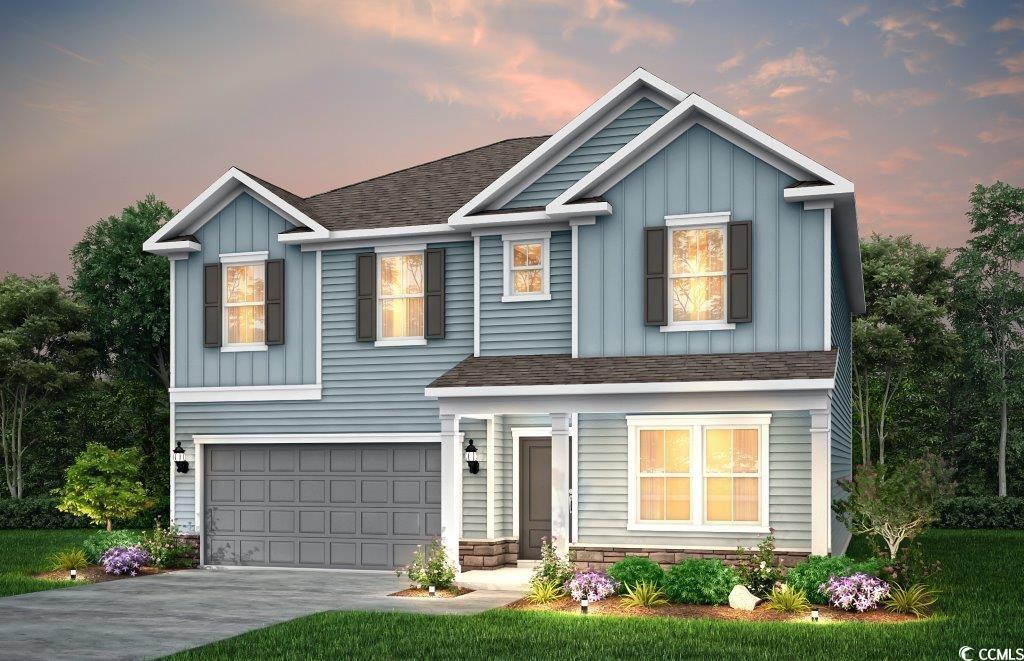
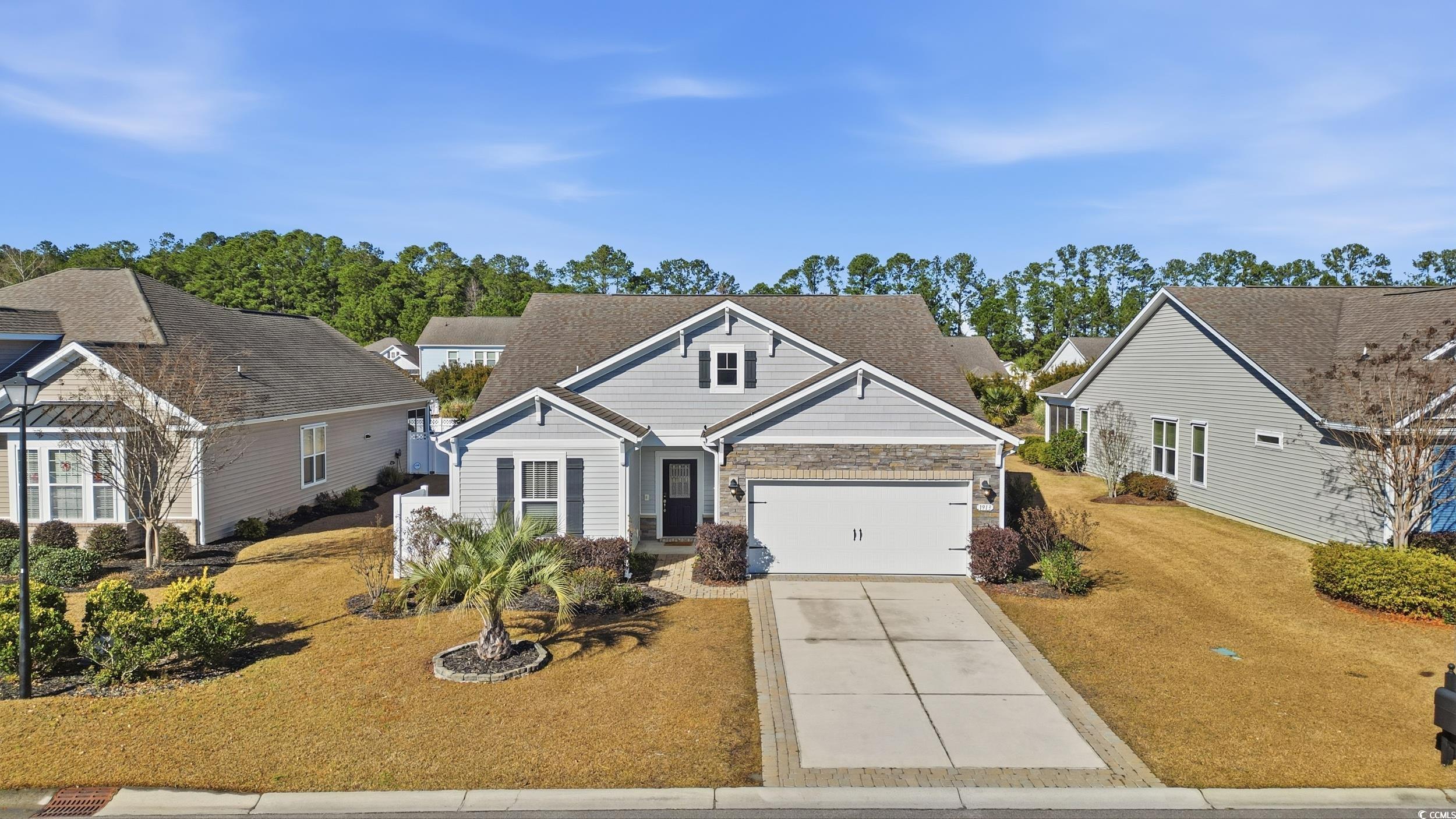
 Provided courtesy of © Copyright 2025 Coastal Carolinas Multiple Listing Service, Inc.®. Information Deemed Reliable but Not Guaranteed. © Copyright 2025 Coastal Carolinas Multiple Listing Service, Inc.® MLS. All rights reserved. Information is provided exclusively for consumers’ personal, non-commercial use, that it may not be used for any purpose other than to identify prospective properties consumers may be interested in purchasing.
Images related to data from the MLS is the sole property of the MLS and not the responsibility of the owner of this website. MLS IDX data last updated on 12-29-2025 1:32 PM EST.
Any images related to data from the MLS is the sole property of the MLS and not the responsibility of the owner of this website.
Provided courtesy of © Copyright 2025 Coastal Carolinas Multiple Listing Service, Inc.®. Information Deemed Reliable but Not Guaranteed. © Copyright 2025 Coastal Carolinas Multiple Listing Service, Inc.® MLS. All rights reserved. Information is provided exclusively for consumers’ personal, non-commercial use, that it may not be used for any purpose other than to identify prospective properties consumers may be interested in purchasing.
Images related to data from the MLS is the sole property of the MLS and not the responsibility of the owner of this website. MLS IDX data last updated on 12-29-2025 1:32 PM EST.
Any images related to data from the MLS is the sole property of the MLS and not the responsibility of the owner of this website.