Viewing Listing MLS# 2526292
Conway, SC 29527
- 3Beds
- 2Full Baths
- N/AHalf Baths
- 1,640SqFt
- 2025Year Built
- 1.73Acres
- MLS# 2526292
- Residential
- Detached
- Active
- Approx Time on Market2 months, 11 days
- AreaConway Area--Southwest Side of Conway Between 378 and 701
- CountyHorry
- Subdivision Not within a Subdivision
Overview
Escape the noise, crowds, and bustle of the city in this beautiful custom new construction 3-bedroom, 2-bathroom home situated on a large 1.73 acre lot. Located just 10 min from downtown Conway. Home is appointed with Luxury Vinyl Plank (LVP) floors throughout that possess both elegance and durability. The open-concept layout connects the living room, kitchen, and dining room all into one large open space for hosting and entertaining guest with tall 10 ft ceilings appointed with crown molding and wainscoting throughout. The large kitchen/bar area features state of the art appliances, custom tile backsplash, and custom cabinetry with white quartz countertops. The spacious primary bedroom allows you to escape the rest of the home with an attached primary bath and closet. Primary bath includes dual sinks with ample storage below, custom tile shower, and large soaking tub with custom tile surround. The home features a second well appointed tiled bathroom for guest with a shower, custom cabinets, quartz countertops, and window to allow for sunlight. Two guest rooms with large windows bring in natural light along with ample closet space for each. The laundry room houses the pantry along with custom cabinets on wall and floor to make laundry a breeze with ample space. Whether enjoying the front porch along a quiet country road or large covered and screened back porch looking over your own wooded acreage this is a home for those wanting the quiet country lifestyle. The large, true 2 car, sideload garage offers easy access while maintaining the home's attractive curb appeal. With a 1.73 acre lot, there's plenty of space for any and all activities one could imagine. Whether it be gardening, adding additional structures, or outdoor recreation. Yard just covered with over 14,000 sq ft of fresh sod. All high efficiency tech shield roof sheathing installed on this home for maximum efficiency. Situated in a peaceful countryside location, this property gives you the perfect balance of privacy and convenience, allowing you to enjoy nature and quiet while still being close to the beach and essential amenities. Listing Agent is related to Seller.
Agriculture / Farm
Association Fees / Info
Hoa Frequency: Monthly
Bathroom Info
Total Baths: 2.00
Fullbaths: 2
Room Features
DiningRoom: CeilingFans, FamilyDiningRoom, KitchenDiningCombo, LivingDiningRoom
FamilyRoom: CeilingFans, PanelingWainscoting
Kitchen: BreakfastBar, KitchenIsland, Pantry, StainlessSteelAppliances, SolidSurfaceCounters
LivingRoom: CeilingFans
Other: BedroomOnMainLevel, UtilityRoom
PrimaryBathroom: DualSinks, GardenTubRomanTub, SeparateShower, Vanity
PrimaryBedroom: TrayCeilings, CeilingFans, MainLevelMaster, WalkInClosets
Bedroom Info
Beds: 3
Building Info
New Construction: Yes
Levels: One
Year Built: 2025
Zoning: FA
Style: Traditional
Development Status: NewConstruction
Construction Materials: Block, Masonry, VinylSiding
Builders Name: GB Builders
Buyer Compensation
Exterior Features
Patio and Porch Features: RearPorch, FrontPorch, Patio, Porch, Screened
Foundation: Slab
Exterior Features: Porch, Patio
Financial
Garage / Parking
Parking Capacity: 5
Garage: Yes
Parking Type: Attached, TwoCarGarage, Boat, Garage, GarageDoorOpener, RvAccessParking
Attached Garage: Yes
Garage Spaces: 2
Green / Env Info
Green Energy Efficient: Doors, Windows
Interior Features
Floor Cover: LuxuryVinyl, LuxuryVinylPlank, Tile
Door Features: InsulatedDoors
Laundry Features: WasherHookup
Furnished: Unfurnished
Interior Features: BreakfastBar, BedroomOnMainLevel, KitchenIsland, StainlessSteelAppliances, SolidSurfaceCounters
Appliances: Dishwasher, Freezer, Microwave, Range, Refrigerator
Lot Info
Acres: 1.73
Lot Description: OneOrMoreAcres, Rectangular, RectangularLot
Misc
Offer Compensation
Other School Info
Property Info
County: Horry
Stipulation of Sale: None
Property Sub Type Additional: Detached
Security Features: SmokeDetectors
Construction: NeverOccupied
Room Info
Sold Info
Sqft Info
Building Sqft: 2504
Living Area Source: Plans
Sqft: 1640
Tax Info
Unit Info
Utilities / Hvac
Heating: Central, Electric
Cooling: CentralAir
Cooling: Yes
Sewer: SepticTank
Utilities Available: CableAvailable, ElectricityAvailable, NaturalGasAvailable, Other, PhoneAvailable, SepticAvailable, UndergroundUtilities
Heating: Yes
Waterfront / Water
Directions
From Conway SC take 701 S, turn right on Janette St, to Cates Bay Hwy, turn left on Willow Springs Rd, straight on Pawley Swamp Rd, house on left in approx 3-4 miles.Courtesy of S.h. June & Associates, Llc















 Recent Posts RSS
Recent Posts RSS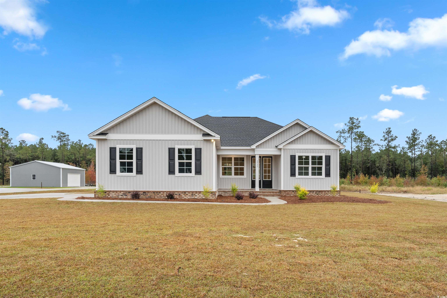
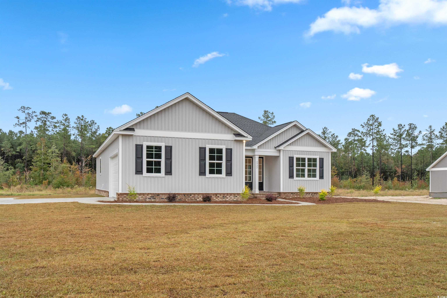

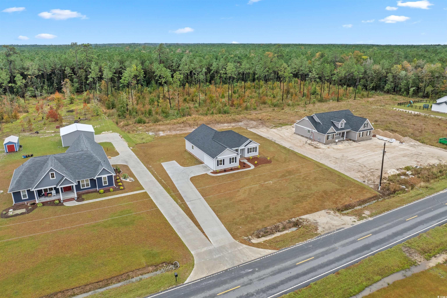

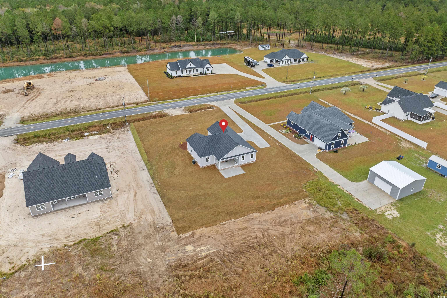
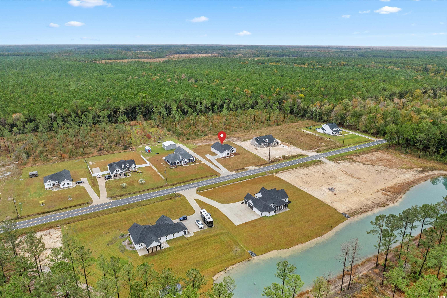
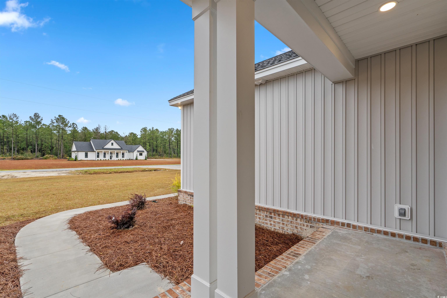
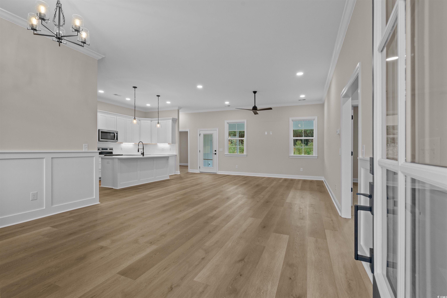


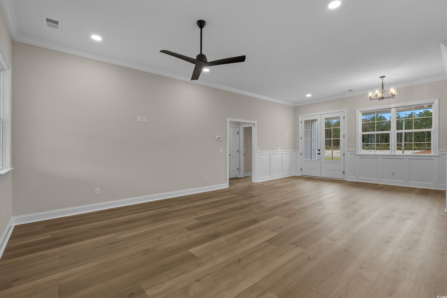
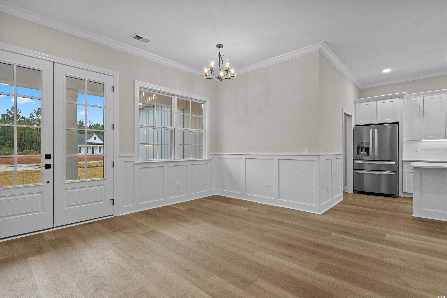
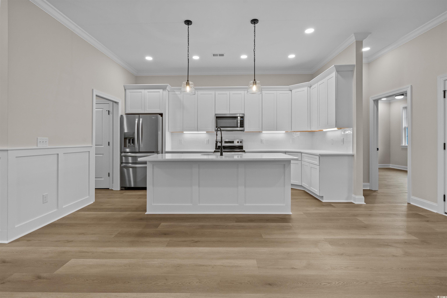
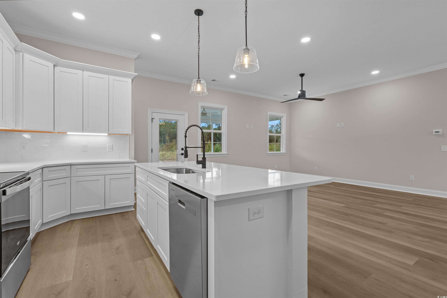

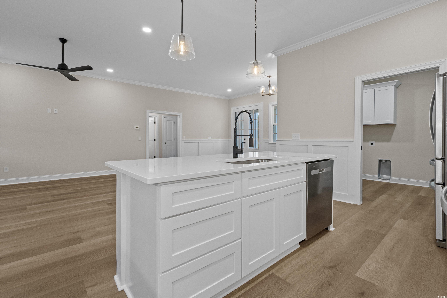
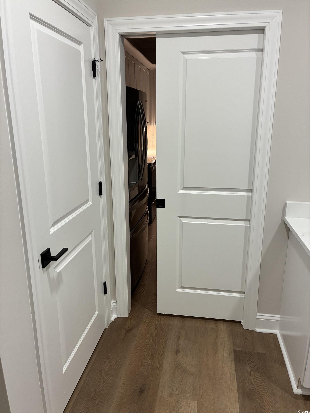
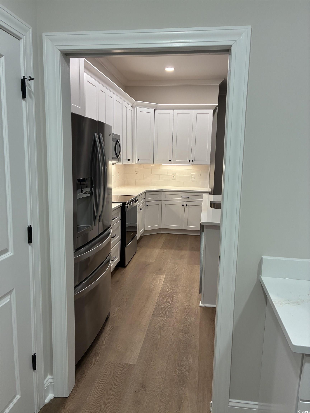
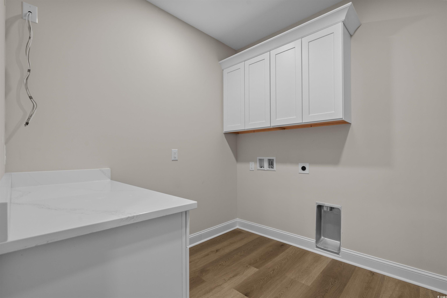
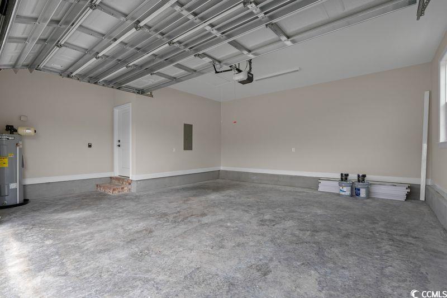

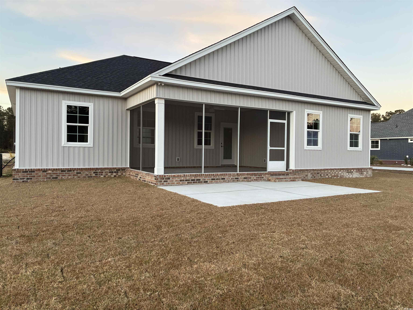
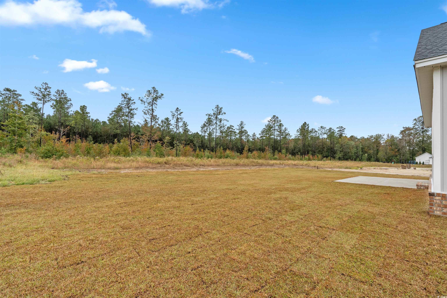
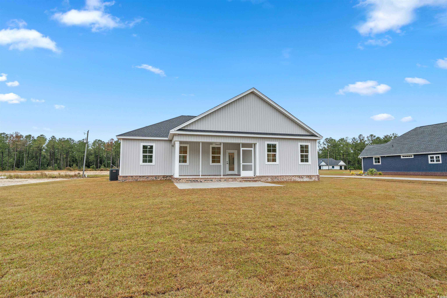


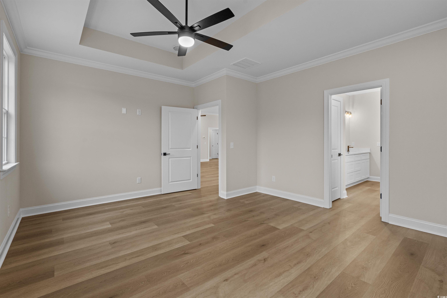
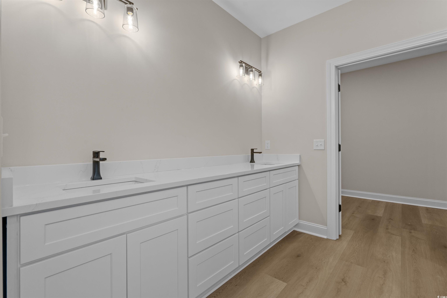
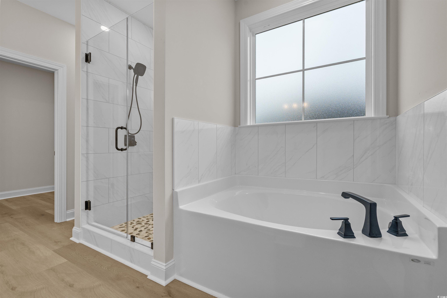
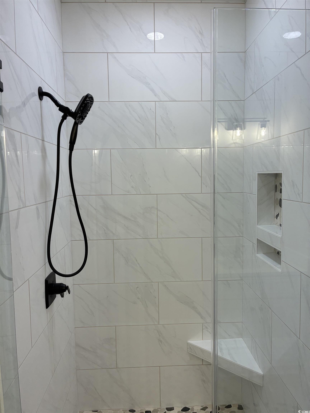
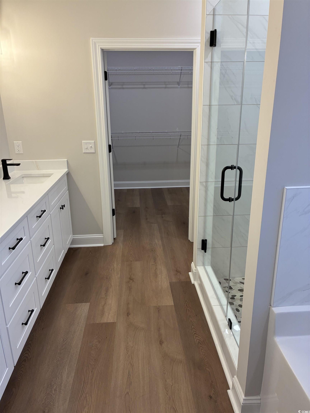
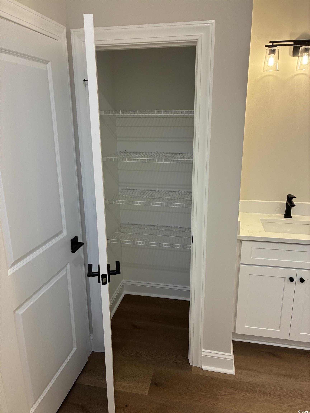

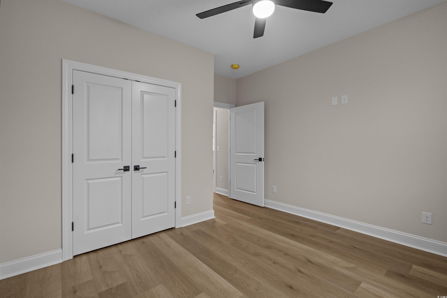




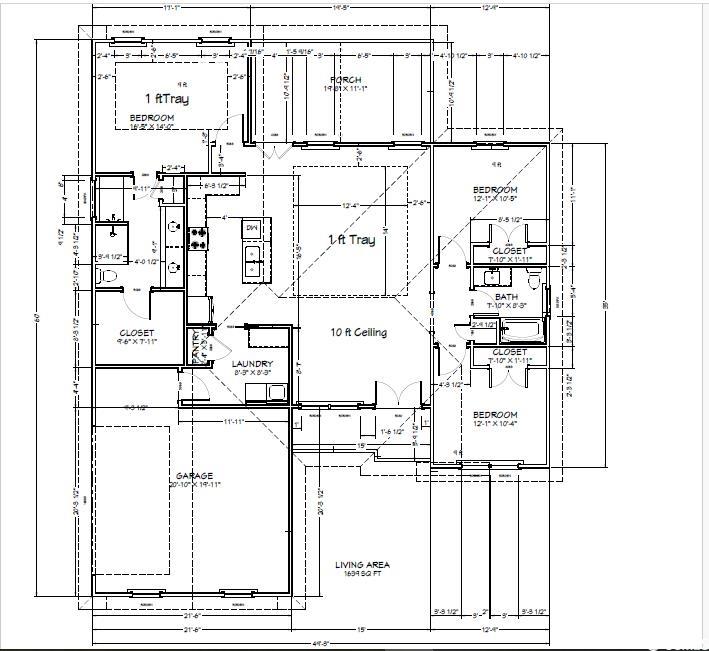
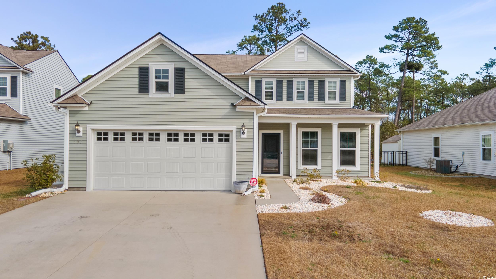
 MLS# 2600778
MLS# 2600778 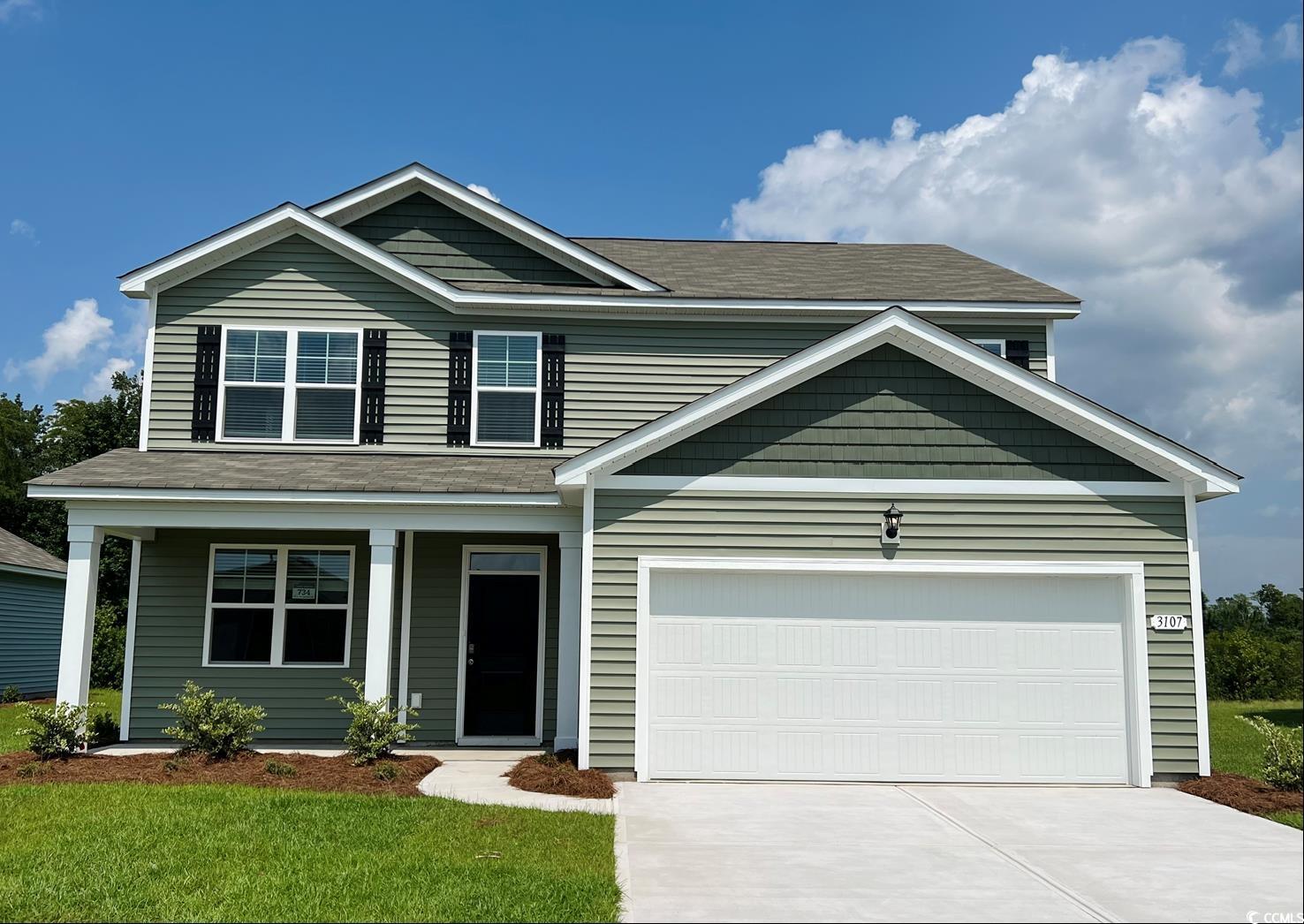



 Provided courtesy of © Copyright 2026 Coastal Carolinas Multiple Listing Service, Inc.®. Information Deemed Reliable but Not Guaranteed. © Copyright 2026 Coastal Carolinas Multiple Listing Service, Inc.® MLS. All rights reserved. Information is provided exclusively for consumers’ personal, non-commercial use, that it may not be used for any purpose other than to identify prospective properties consumers may be interested in purchasing.
Images related to data from the MLS is the sole property of the MLS and not the responsibility of the owner of this website. MLS IDX data last updated on 01-11-2026 11:48 PM EST.
Any images related to data from the MLS is the sole property of the MLS and not the responsibility of the owner of this website.
Provided courtesy of © Copyright 2026 Coastal Carolinas Multiple Listing Service, Inc.®. Information Deemed Reliable but Not Guaranteed. © Copyright 2026 Coastal Carolinas Multiple Listing Service, Inc.® MLS. All rights reserved. Information is provided exclusively for consumers’ personal, non-commercial use, that it may not be used for any purpose other than to identify prospective properties consumers may be interested in purchasing.
Images related to data from the MLS is the sole property of the MLS and not the responsibility of the owner of this website. MLS IDX data last updated on 01-11-2026 11:48 PM EST.
Any images related to data from the MLS is the sole property of the MLS and not the responsibility of the owner of this website.