Viewing Listing MLS# 2526274
Myrtle Beach, SC 29579
- 3Beds
- 2Full Baths
- N/AHalf Baths
- 2,008SqFt
- 2021Year Built
- 0.17Acres
- MLS# 2526274
- Residential
- Detached
- Active
- Approx Time on Market1 day
- AreaMyrtle Beach Area--South of 501 Between West Ferry & Burcale
- CountyHorry
- Subdivision Forestbrook Estates
Overview
Welcome to your dream home! This 3-bedroom, 2-bathroom beauty offers comfort, style, and functionality. From the moment you step inside, youll be greeted by an airy open floor plan, luxury vinyl plank flooring, and a cozy gas fireplace perfect for relaxing evenings. The chefs kitchen features a gas stove, under-cabinet lighting, and a massive walk-in pantry ideal for those who love to cook and entertain. The formal dining room offers flexibility and can easily serve as a home office or bonus space. Enjoy convenience with a large laundry room and a tankless water heater, plus peace of mind with a Flow by Moen smart water system and Ring security cameras on both the front and back of the home, complete with door sensors. Plus, brand-new hurricane shutters convey for your peace of mind. Outside, youll love the fully irrigated and fenced backyard that backs up to mature trees and natural vegetation for extra privacy. The extended patio with chill outdoor lighting (which conveys!) sets the perfect vibe for outdoor entertaining. And dont forget the huge 3-car garage perfect for your golf cart, motorcycle, or extra storage! Located in a desirable gas community, youll also enjoy fantastic amenities including a large pool, community garden, and playground all with low HOA fees.
Open House Info
Openhouse Start Time:
Saturday, November 1st, 2025 @ 12:00 PM
Openhouse End Time:
Saturday, November 1st, 2025 @ 2:00 PM
Openhouse Remarks: Refreshments served along with a drawing for an Amazon gift card!
Agriculture / Farm
Grazing Permits Blm: ,No,
Horse: No
Grazing Permits Forest Service: ,No,
Grazing Permits Private: ,No,
Irrigation Water Rights: ,No,
Farm Credit Service Incl: ,No,
Crops Included: ,No,
Association Fees / Info
Hoa Frequency: Monthly
Hoa Fees: 72
Hoa: Yes
Hoa Includes: CommonAreas, Pools
Community Features: GolfCartsOk, Pool
Assoc Amenities: OwnerAllowedGolfCart, OwnerAllowedMotorcycle, PetRestrictions
Bathroom Info
Total Baths: 2.00
Fullbaths: 2
Bedroom Info
Beds: 3
Building Info
New Construction: No
Num Stories: 1
Levels: One
Year Built: 2021
Mobile Home Remains: ,No,
Zoning: res
Style: Ranch
Construction Materials: VinylSiding
Buyer Compensation
Exterior Features
Spa: No
Patio and Porch Features: Patio
Pool Features: Community, OutdoorPool
Foundation: Slab
Exterior Features: Fence, SprinklerIrrigation, Patio
Financial
Lease Renewal Option: ,No,
Garage / Parking
Parking Capacity: 6
Garage: Yes
Carport: No
Parking Type: Attached, Garage, ThreeCarGarage, GarageDoorOpener
Open Parking: No
Attached Garage: Yes
Garage Spaces: 3
Green / Env Info
Interior Features
Floor Cover: Carpet, Laminate, Tile
Fireplace: Yes
Laundry Features: WasherHookup
Furnished: Unfurnished
Interior Features: Fireplace, BreakfastBar, BedroomOnMainLevel, BreakfastArea, KitchenIsland, StainlessSteelAppliances, SolidSurfaceCounters
Appliances: Dishwasher, Disposal, Microwave, Range
Lot Info
Lease Considered: ,No,
Lease Assignable: ,No,
Acres: 0.17
Lot Size: 63x120x53x120
Land Lease: No
Misc
Pool Private: No
Pets Allowed: OwnerOnly, Yes
Offer Compensation
Other School Info
Property Info
County: Horry
View: No
Senior Community: No
Stipulation of Sale: None
Habitable Residence: ,No,
Property Sub Type Additional: Detached
Property Attached: No
Security Features: SecuritySystem, SmokeDetectors
Rent Control: No
Construction: Resale
Room Info
Basement: ,No,
Sold Info
Sqft Info
Building Sqft: 2865
Living Area Source: Owner
Sqft: 2008
Tax Info
Unit Info
Utilities / Hvac
Heating: Central, Gas
Cooling: CentralAir
Electric On Property: No
Cooling: Yes
Utilities Available: ElectricityAvailable, NaturalGasAvailable, UndergroundUtilities
Heating: Yes
Waterfront / Water
Waterfront: No
Schools
Elem: Forestbrook Elementary School
Middle: Forestbrook Middle School
High: Socastee High School
Directions
From 501 South take a right onto Forestbrook Rd to Dick Scobee Rd. Right to Forest brook, Right to Forest Edge Dr., Right onto Piney Woods Way and right onto Harrison Mill St. then go straight on Harbison Circle and home is on the left. Woods behind home. See GPSCourtesy of Kinstle & Company Llc.













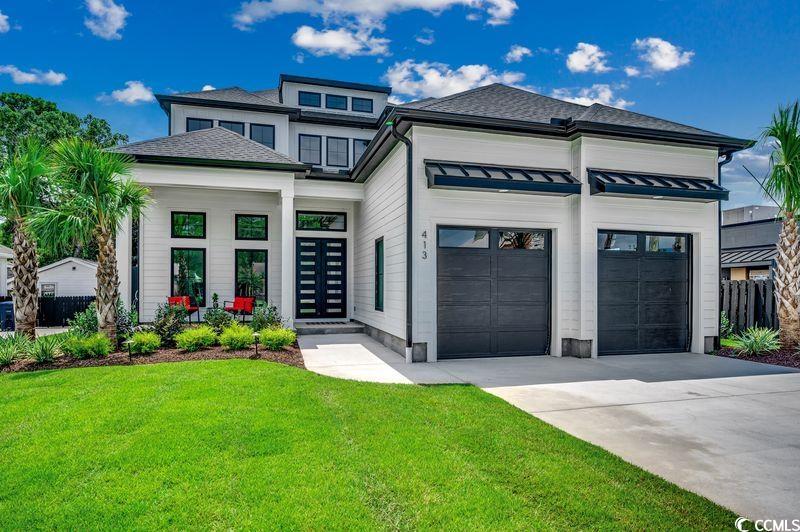

 Recent Posts RSS
Recent Posts RSS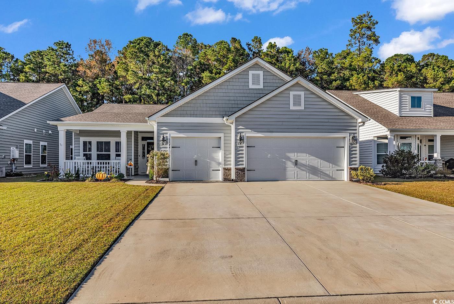
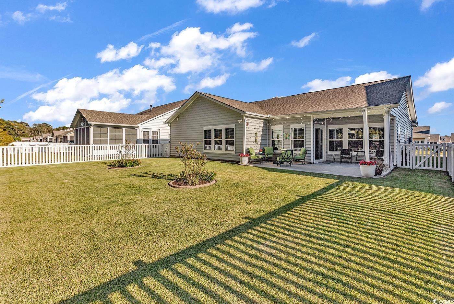


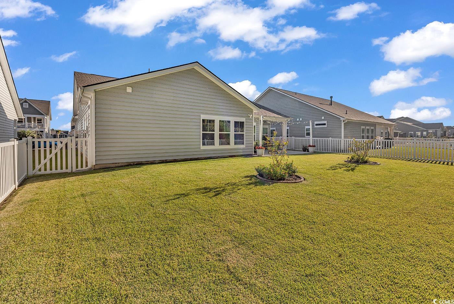

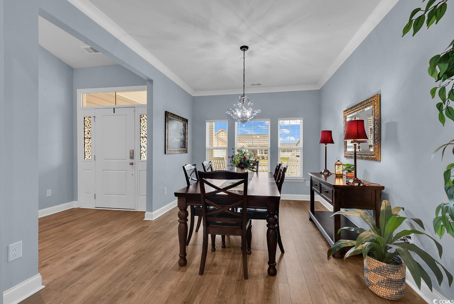


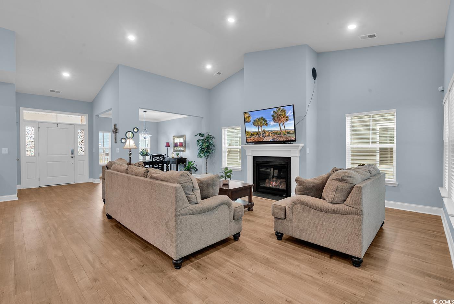
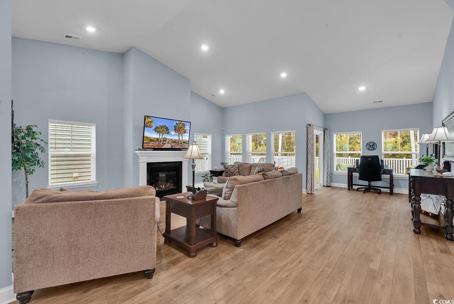
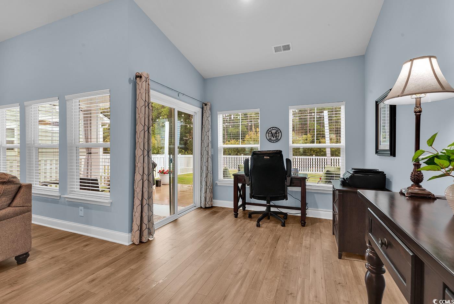


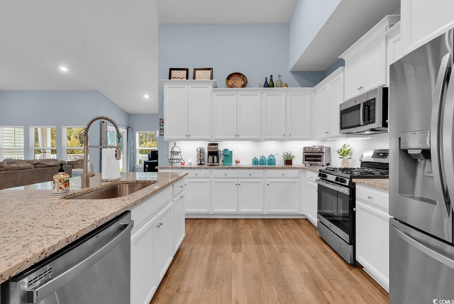
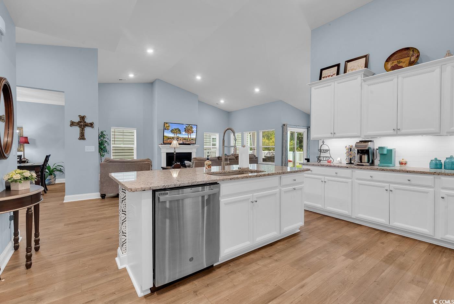
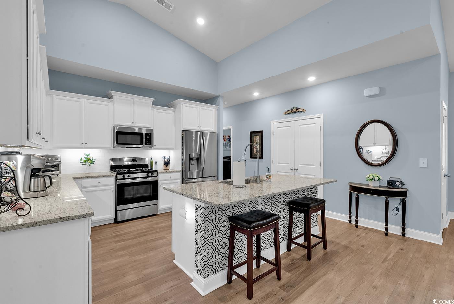

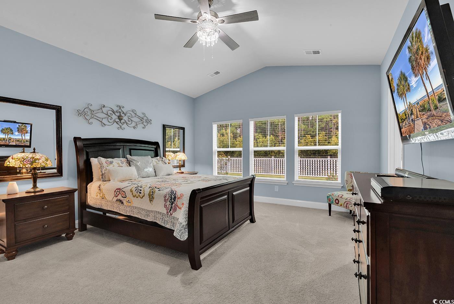


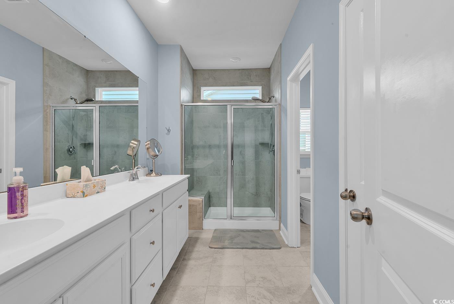
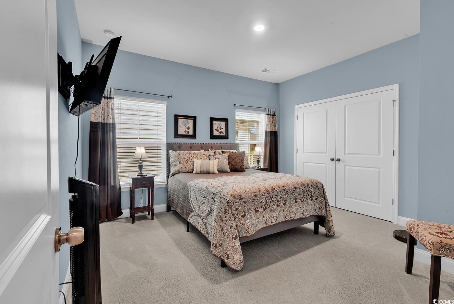
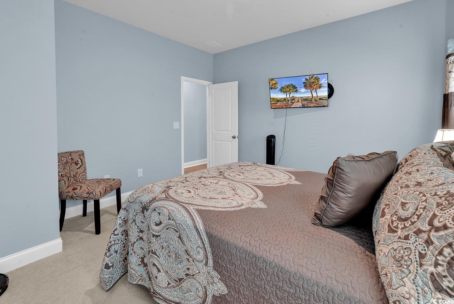

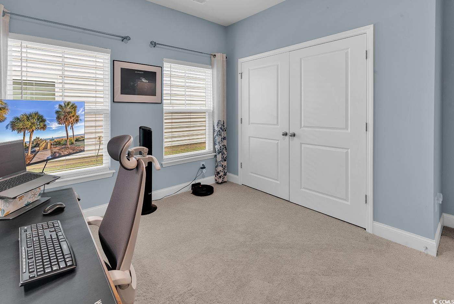
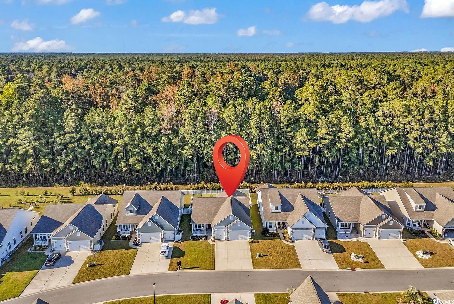
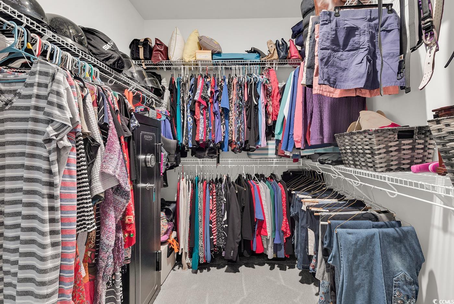

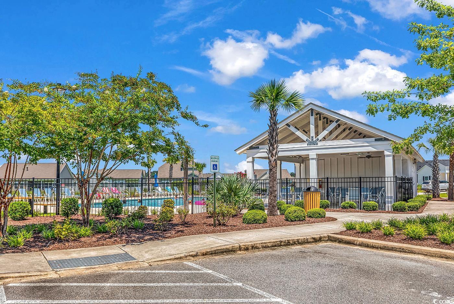
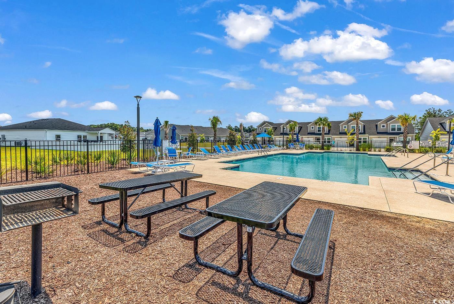
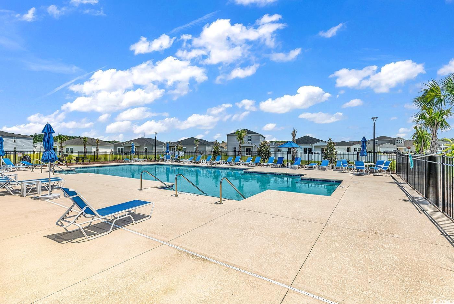
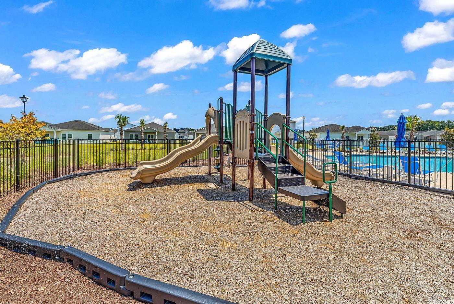
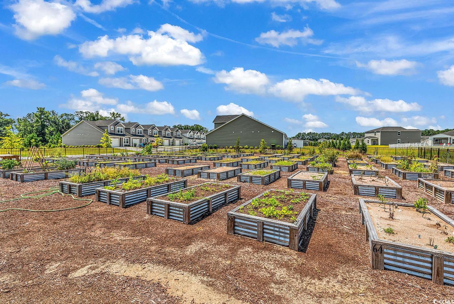
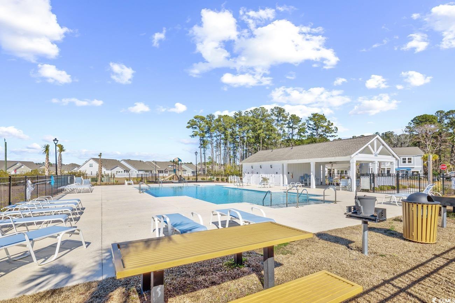

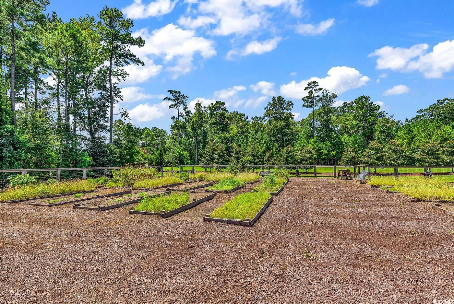

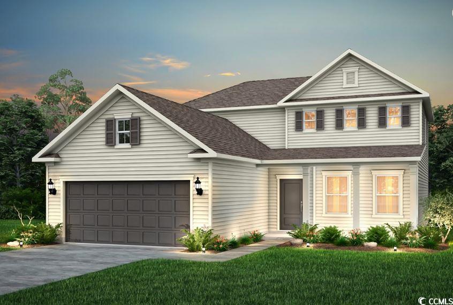
 MLS# 2526399
MLS# 2526399 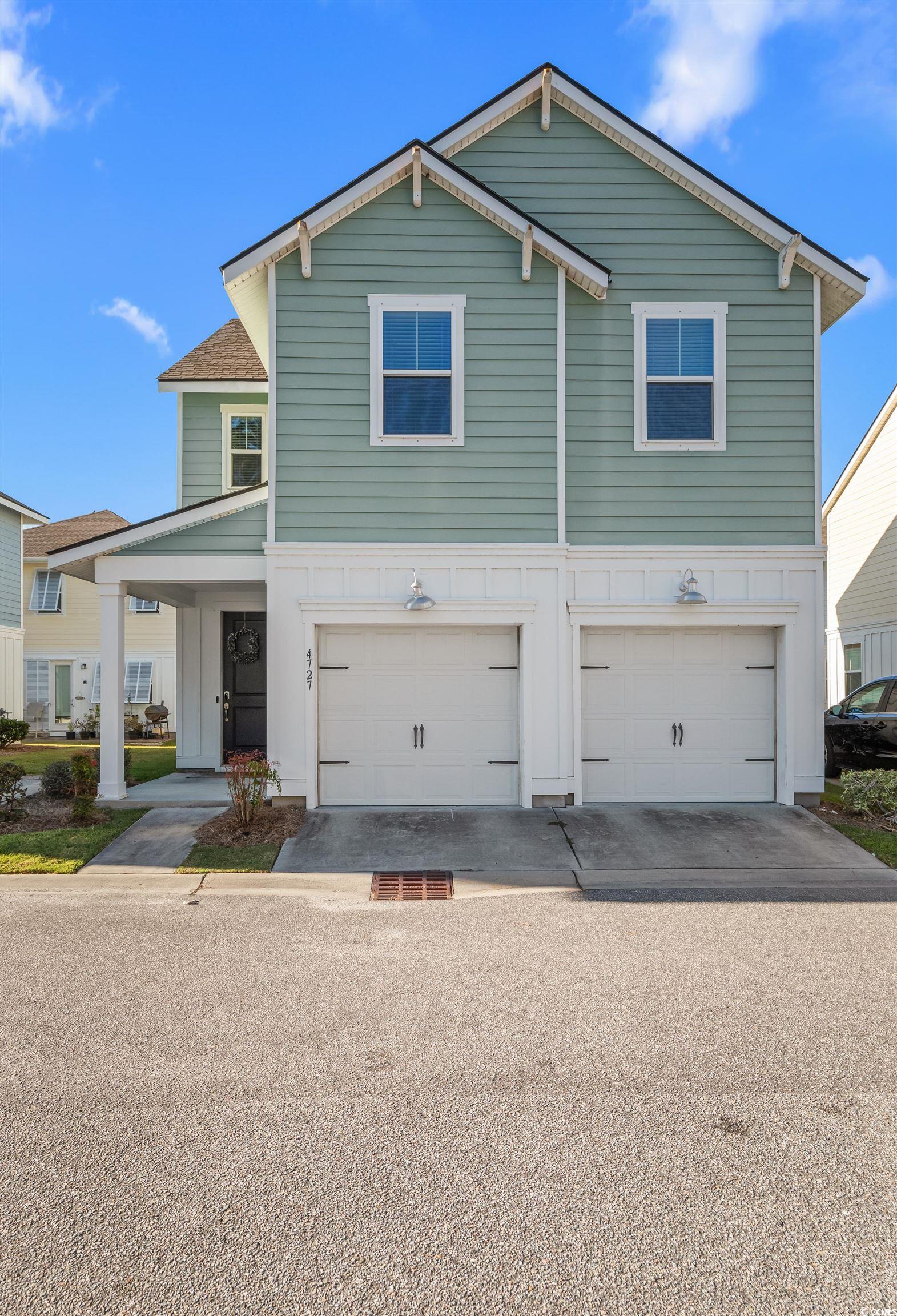

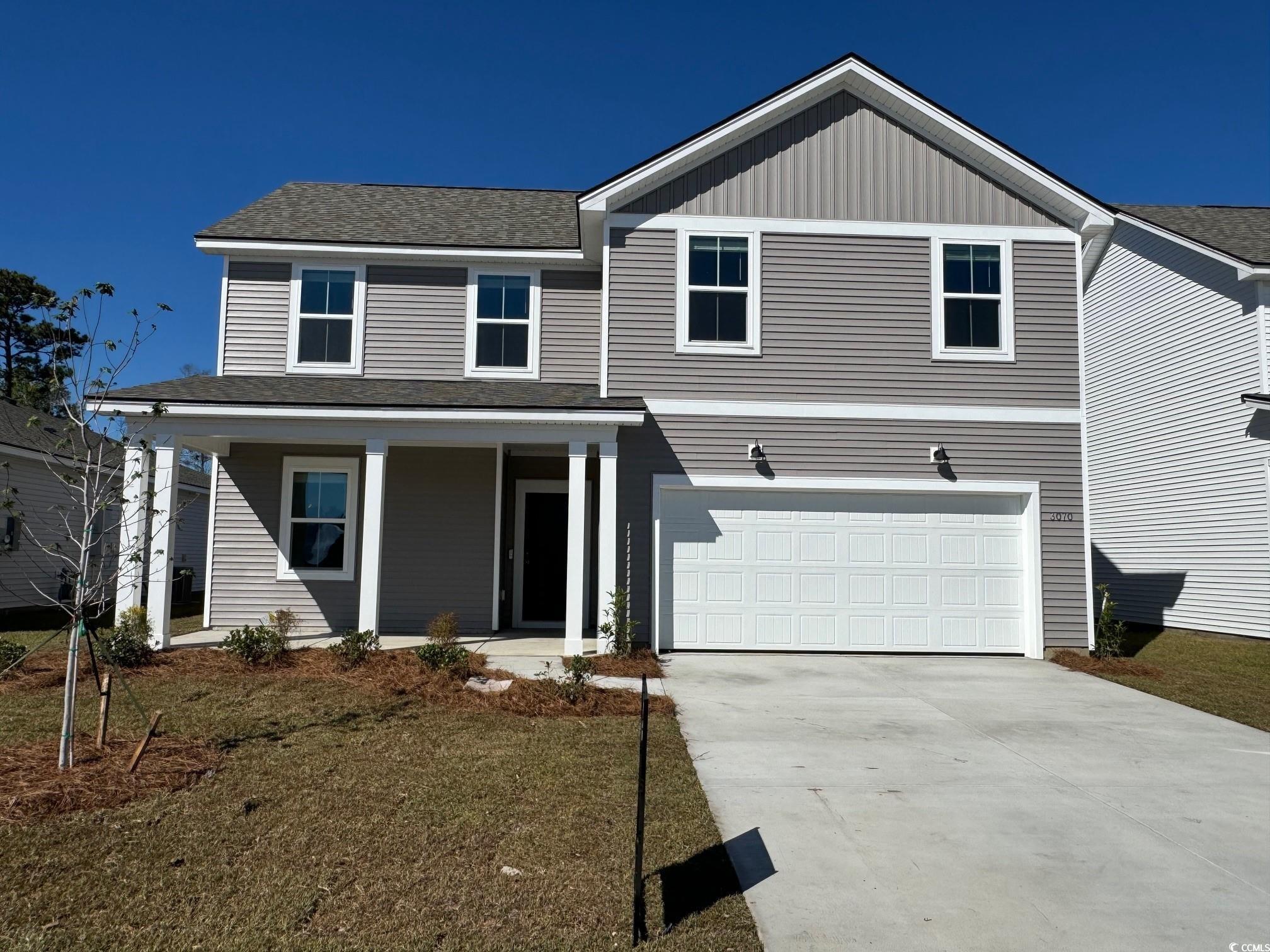
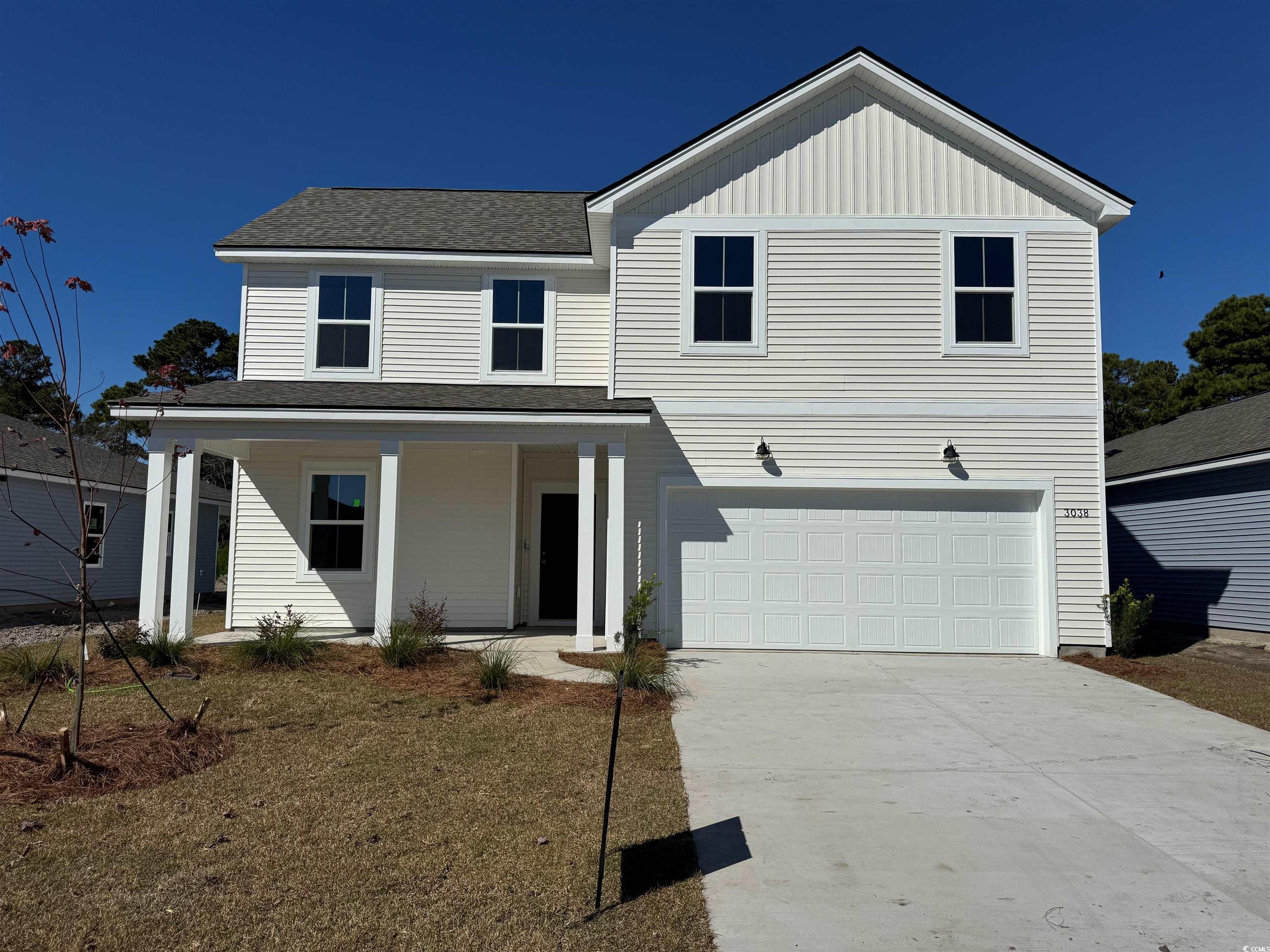
 Provided courtesy of © Copyright 2025 Coastal Carolinas Multiple Listing Service, Inc.®. Information Deemed Reliable but Not Guaranteed. © Copyright 2025 Coastal Carolinas Multiple Listing Service, Inc.® MLS. All rights reserved. Information is provided exclusively for consumers’ personal, non-commercial use, that it may not be used for any purpose other than to identify prospective properties consumers may be interested in purchasing.
Images related to data from the MLS is the sole property of the MLS and not the responsibility of the owner of this website. MLS IDX data last updated on 11-01-2025 2:35 PM EST.
Any images related to data from the MLS is the sole property of the MLS and not the responsibility of the owner of this website.
Provided courtesy of © Copyright 2025 Coastal Carolinas Multiple Listing Service, Inc.®. Information Deemed Reliable but Not Guaranteed. © Copyright 2025 Coastal Carolinas Multiple Listing Service, Inc.® MLS. All rights reserved. Information is provided exclusively for consumers’ personal, non-commercial use, that it may not be used for any purpose other than to identify prospective properties consumers may be interested in purchasing.
Images related to data from the MLS is the sole property of the MLS and not the responsibility of the owner of this website. MLS IDX data last updated on 11-01-2025 2:35 PM EST.
Any images related to data from the MLS is the sole property of the MLS and not the responsibility of the owner of this website.