Viewing Listing MLS# 2526106
Aynor, SC 29511
- 4Beds
- 2Full Baths
- 1Half Baths
- 2,665SqFt
- 2021Year Built
- 0.56Acres
- MLS# 2526106
- Residential
- Detached
- Active
- Approx Time on Market29 days
- AreaAynor Area--Central Includes City of Aynor
- CountyHorry
- Subdivision Edwards Road Estates
Overview
Welcome to your own private retreat featuring a sparkling saltwater pool, spacious 3-car garage, and the freedom of no HOA! Set on over a half-acre of land, this home combines the tranquility of country living with the comfort and style of modern design. Step inside to an open and inviting living area featuring a vaulted ceiling, upgraded recessed lighting, and gorgeous wood-look luxury vinyl plank flooring throughout the main level. The kitchen is designed for both beauty and functionality, with custom 36 white cabinets topped with crown molding, granite countertops, stainless steel appliances, and a breakfast nook overlooking your private backyard oasis. The first-floor primary suite provides a peaceful retreat with a tray ceiling, ceiling fan, large walk-in closet, and a spacious bathroom with a double-sink vanity and walk-in shower. Upstairs, youll find three comfortable guest bedrooms and a generous bonus room which would be perfect for a playroom, media space, gym or home office. Enjoy the outdoors year-round on the screened rear porch or take a dip in your sparkling saltwater pool. The oversized 3-car garage, extended driveway, gutters, irrigation system, and retractable awning add everyday convenience and thoughtful upgrades throughout. Located in the Aynor school district, this home offers small-town charm and friendly country living just minutes from Conway and an easy drive to the beach. Enjoy the best of both worlds- peaceful living with modern luxury, and no HOA to limit your lifestyle.
Agriculture / Farm
Association Fees / Info
Hoa Frequency: Monthly
Community Features: LongTermRentalAllowed
Assoc Amenities: OwnerAllowedMotorcycle, PetRestrictions
Bathroom Info
Total Baths: 3.00
Halfbaths: 1
Fullbaths: 2
Room Dimensions
Bedroom1: 11'x11'6
Bedroom2: 10'10x11'6
Bedroom3: 10'8x13'
DiningRoom: 11'8x11'6
Kitchen: 12'x24
LivingRoom: 19'4x21'8
PrimaryBedroom: 12'4x17'8
Room Level
Bedroom1: Second
Bedroom2: Second
Bedroom3: Second
PrimaryBedroom: First
Room Features
DiningRoom: SeparateFormalDiningRoom
Kitchen: BreakfastBar, BreakfastArea, Pantry, StainlessSteelAppliances, SolidSurfaceCounters
LivingRoom: CeilingFans, VaultedCeilings
Other: BedroomOnMainLevel, EntranceFoyer, Library, Loft, UtilityRoom
PrimaryBathroom: DualSinks, SeparateShower, Vanity
PrimaryBedroom: TrayCeilings, CeilingFans, LinenCloset, MainLevelMaster, WalkInClosets
Bedroom Info
Beds: 4
Building Info
Levels: Two
Year Built: 2021
Zoning: Res
Style: Traditional
Construction Materials: VinylSiding
Buyer Compensation
Exterior Features
Patio and Porch Features: Patio, Porch, Screened
Pool Features: InGround, OutdoorPool, Private
Foundation: Slab
Exterior Features: SprinklerIrrigation, Pool, Patio
Financial
Garage / Parking
Parking Capacity: 7
Garage: Yes
Parking Type: Attached, Garage, ThreeCarGarage, GarageDoorOpener
Attached Garage: Yes
Garage Spaces: 3
Green / Env Info
Green Energy Efficient: Doors, Windows
Interior Features
Floor Cover: Carpet, LuxuryVinyl, LuxuryVinylPlank
Door Features: InsulatedDoors
Laundry Features: WasherHookup
Furnished: Unfurnished
Interior Features: Attic, PullDownAtticStairs, PermanentAtticStairs, SplitBedrooms, BreakfastBar, BedroomOnMainLevel, BreakfastArea, EntranceFoyer, Loft, StainlessSteelAppliances, SolidSurfaceCounters
Appliances: Dishwasher, Microwave, Range, Refrigerator
Lot Info
Acres: 0.56
Lot Description: OutsideCityLimits, Rectangular, RectangularLot
Misc
Pool Private: Yes
Pets Allowed: OwnerOnly, Yes
Offer Compensation
Other School Info
Property Info
County: Horry
Stipulation of Sale: None
Property Sub Type Additional: Detached
Security Features: SmokeDetectors
Disclosures: CovenantsRestrictionsDisclosure
Construction: Resale
Room Info
Sold Info
Sqft Info
Building Sqft: 3440
Living Area Source: Builder
Sqft: 2665
Tax Info
Unit Info
Utilities / Hvac
Heating: Central, Electric
Cooling: CentralAir
Cooling: Yes
Sewer: SepticTank
Utilities Available: CableAvailable, ElectricityAvailable, Other, PhoneAvailable, SepticAvailable, UndergroundUtilities, WaterAvailable
Heating: Yes
Water Source: Public
Waterfront / Water
Directions
Hwy 319, turn onto Edwards Rd., property is at the intersection of Edwards Road and Pasture Rd.Courtesy of Innovate Real Estate















 Recent Posts RSS
Recent Posts RSS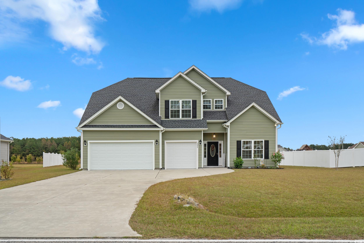
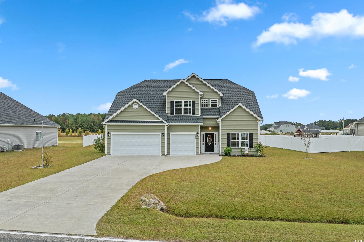
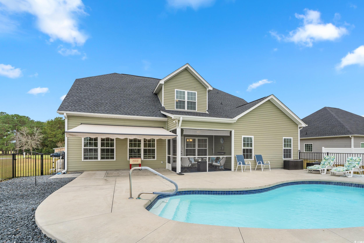
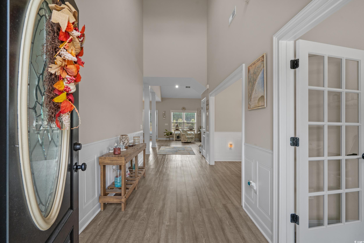
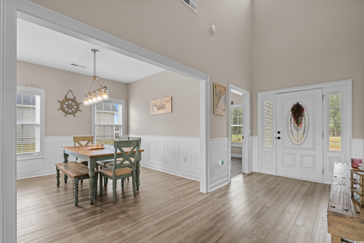
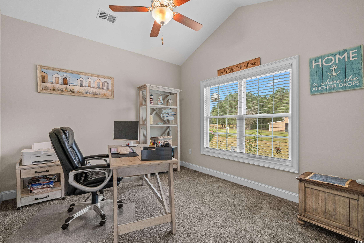
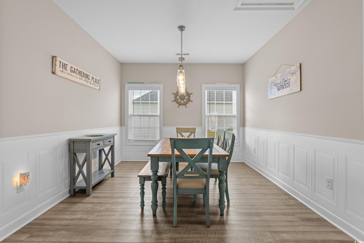
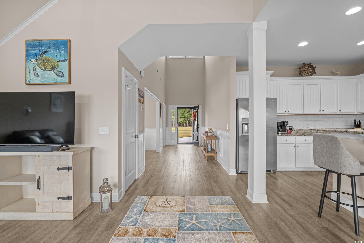
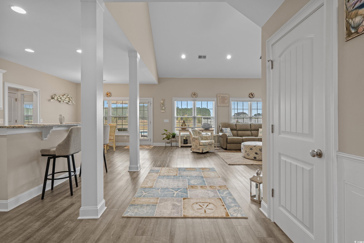
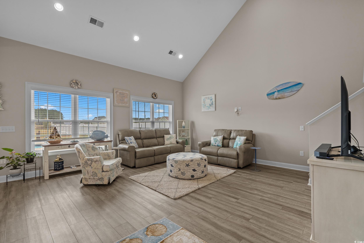
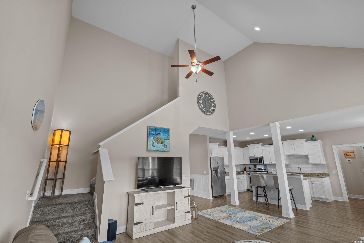
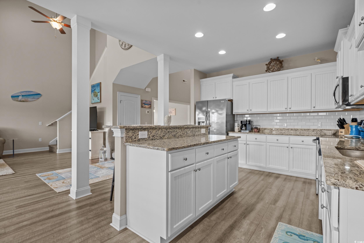
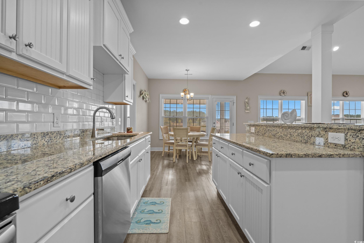
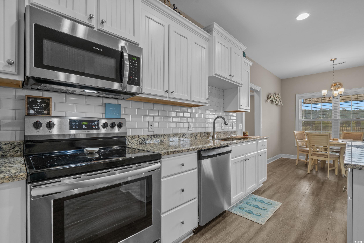
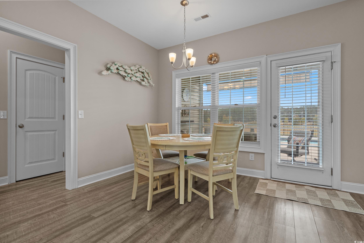
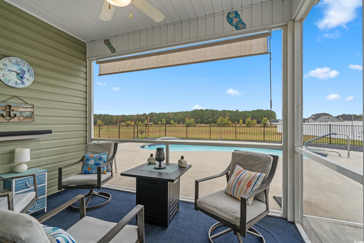
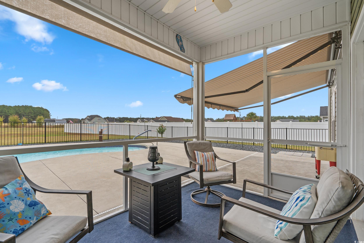
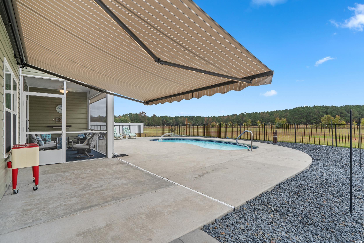
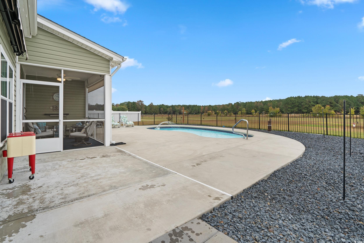
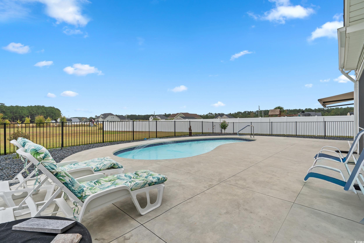
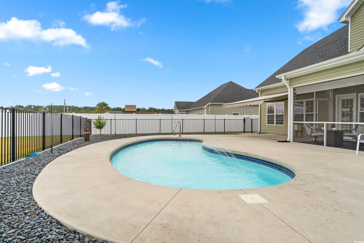
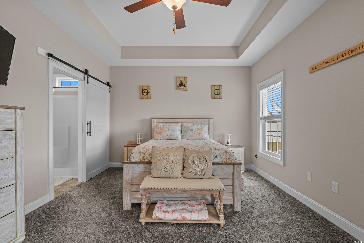

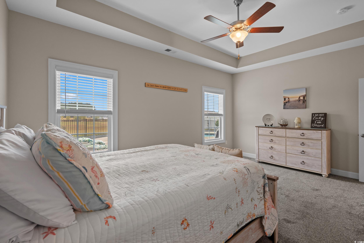
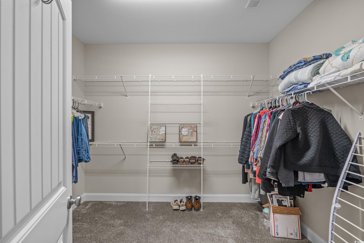
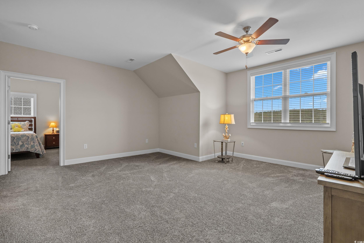
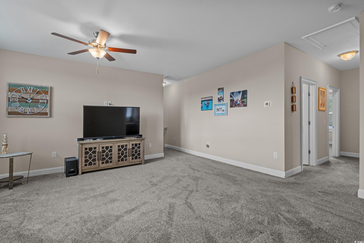
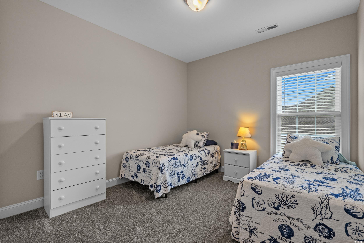
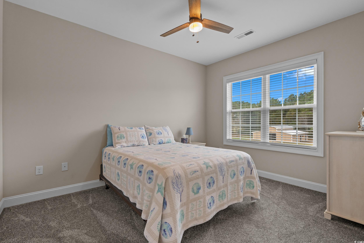
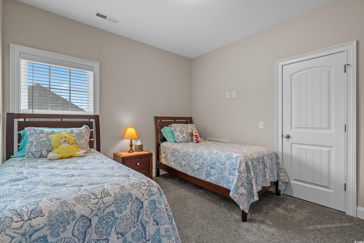
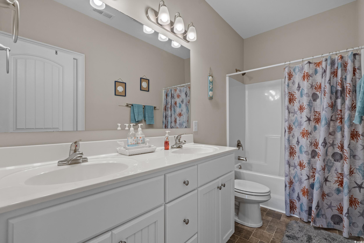
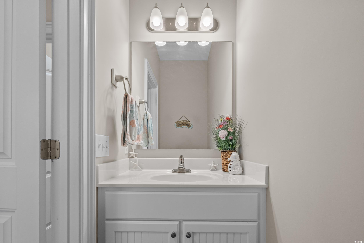
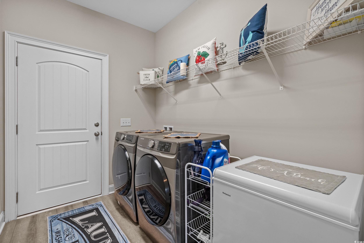

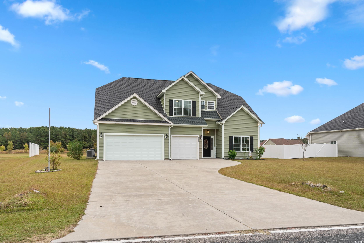
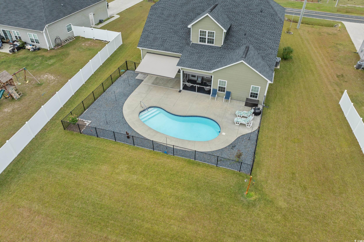
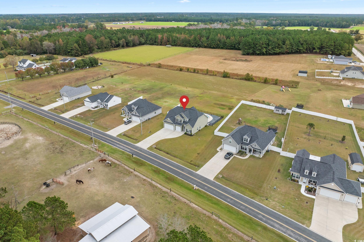
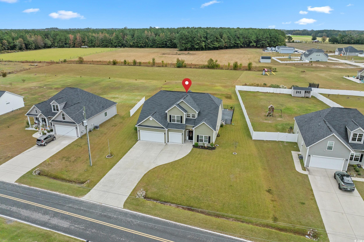
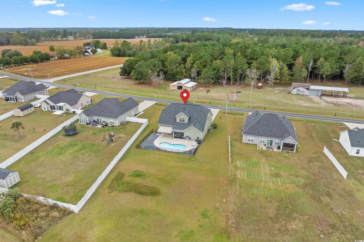
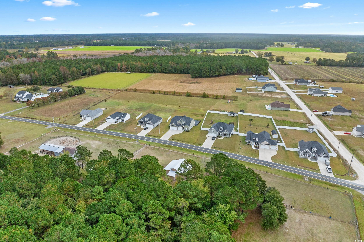
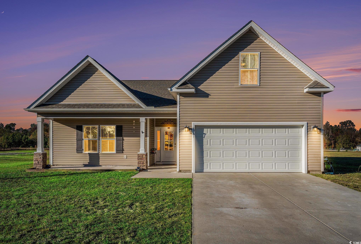
 MLS# 2526780
MLS# 2526780  Provided courtesy of © Copyright 2025 Coastal Carolinas Multiple Listing Service, Inc.®. Information Deemed Reliable but Not Guaranteed. © Copyright 2025 Coastal Carolinas Multiple Listing Service, Inc.® MLS. All rights reserved. Information is provided exclusively for consumers’ personal, non-commercial use, that it may not be used for any purpose other than to identify prospective properties consumers may be interested in purchasing.
Images related to data from the MLS is the sole property of the MLS and not the responsibility of the owner of this website. MLS IDX data last updated on 11-27-2025 11:48 PM EST.
Any images related to data from the MLS is the sole property of the MLS and not the responsibility of the owner of this website.
Provided courtesy of © Copyright 2025 Coastal Carolinas Multiple Listing Service, Inc.®. Information Deemed Reliable but Not Guaranteed. © Copyright 2025 Coastal Carolinas Multiple Listing Service, Inc.® MLS. All rights reserved. Information is provided exclusively for consumers’ personal, non-commercial use, that it may not be used for any purpose other than to identify prospective properties consumers may be interested in purchasing.
Images related to data from the MLS is the sole property of the MLS and not the responsibility of the owner of this website. MLS IDX data last updated on 11-27-2025 11:48 PM EST.
Any images related to data from the MLS is the sole property of the MLS and not the responsibility of the owner of this website.