Viewing Listing MLS# 2526032
Pawleys Island, SC 29585
- 3Beds
- 2Full Baths
- 1Half Baths
- 1,740SqFt
- 2017Year Built
- 0.00Acres
- MLS# 2526032
- Residential
- Townhouse
- Active
- Approx Time on Market1 month, 10 days
- AreaPawleys Island Area-Litchfield Mainland
- CountyGeorgetown
- Subdivision Mingo - Pawleys Island
Overview
Welcome to the sought-after townhomes at Mingo. This meticulously maintained home proudly boasts an open floorplan and larger kitchen then some of the others in this community. Come take a look. The Primary Bedroom is located on the main living level with a large walk-in closet, while the other bedrooms are on ground level for a little extra privacy for your family & guests. The Maytag Washer and Dryer are about 2 years old. The home has been freshly painted, and fixtures and backsplash have been updated. There are only a couple locations like this in Pawleys, enabling you to walk to the grocery store, Stox's Salon, Starbucks, restaurants, the pharmacy, the library, Kudzu Bakery, Quigley's Bar and Grill, physical therapy, and Waccamaw Middle and Intermediate Schools. Mingo residents enjoy a beautiful community pool and clubhouse as well as a bike ride to the beach. Pawleys Island is home to 10 popular golf courses. The nearby Reserve Marina is full service, offering a restaurant, bar, and boat storage.
Agriculture / Farm
Association Fees / Info
Hoa Frequency: Monthly
Hoa Fees: 625
Hoa: Yes
Hoa Includes: AssociationManagement, CommonAreas, Insurance, Internet, LegalAccounting, MaintenanceGrounds, PestControl, Pools, RecreationFacilities, Sewer, Trash, Water
Community Features: Clubhouse, CableTv, GolfCartsOk, InternetAccess, RecreationArea, LongTermRentalAllowed, Pool
Assoc Amenities: Clubhouse, OwnerAllowedGolfCart, OwnerAllowedMotorcycle, PetRestrictions, PetsAllowed, TenantAllowedGolfCart, TenantAllowedMotorcycle, Trash, CableTv, MaintenanceGrounds
Bathroom Info
Total Baths: 3.00
Halfbaths: 1
Fullbaths: 2
Room Dimensions
Bedroom1: 9'10x12'2"
Bedroom2: 10'9x11'3"
DiningRoom: 9'10x10'2"
GreatRoom: 16x18'9"
Kitchen: 9'10x12'2"
PrimaryBedroom: 15'6"x13'
Room Level
Bedroom1: First
Bedroom2: First
Room Features
DiningRoom: KitchenDiningCombo
FamilyRoom: TrayCeilings
Kitchen: BreakfastBar, StainlessSteelAppliances, SolidSurfaceCounters
LivingRoom: TrayCeilings, CeilingFans
PrimaryBathroom: DualSinks, SeparateShower
PrimaryBedroom: TrayCeilings, CeilingFans, WalkInClosets
Bedroom Info
Beds: 3
Building Info
Levels: Two
Year Built: 2017
Structure Type: Townhouse
Zoning: RES PUD
Common Walls: EndUnit
Construction Materials: HardiplankType
Entry Level: 1
Buyer Compensation
Exterior Features
Patio and Porch Features: Balcony, Deck, FrontPorch
Pool Features: Community, OutdoorPool
Foundation: Slab
Exterior Features: Balcony, Deck, SprinklerIrrigation
Financial
Garage / Parking
Garage: Yes
Parking Type: TwoCarGarage, Private, GarageDoorOpener
Garage Spaces: 2
Green / Env Info
Interior Features
Floor Cover: Carpet, Tile, Wood
Furnished: Unfurnished
Interior Features: SplitBedrooms, WindowTreatments, BreakfastBar, HighSpeedInternet, StainlessSteelAppliances, SolidSurfaceCounters
Appliances: Dishwasher, Disposal, Microwave, Oven, Range, Refrigerator, Dryer, Washer
Lot Info
Acres: 0.00
Lot Description: OutsideCityLimits, Rectangular, RectangularLot
Misc
Pets Allowed: OwnerOnly, Yes
Offer Compensation
Other School Info
Property Info
County: Georgetown
Stipulation of Sale: None
Property Sub Type Additional: Townhouse
Security Features: SmokeDetectors
Disclosures: CovenantsRestrictionsDisclosure
Construction: Resale
Room Info
Sold Info
Sqft Info
Building Sqft: 2417
Living Area Source: Owner
Sqft: 1740
Tax Info
Unit Info
Unit: 34
Utilities / Hvac
Heating: Central, Electric
Cooling: CentralAir
Cooling: Yes
Utilities Available: CableAvailable, ElectricityAvailable, PhoneAvailable, SewerAvailable, UndergroundUtilities, WaterAvailable, HighSpeedInternetAvailable, TrashCollection
Heating: Yes
Water Source: Public
Waterfront / Water
Directions
From Hwy 17 head west on Wilbrook Blvd, make a left onto Mingo Drive and then Left on Lumbee Circle. Follow to 220 & unit is #34Courtesy of Peace Sotheby's Intl Realty Pi















 Recent Posts RSS
Recent Posts RSS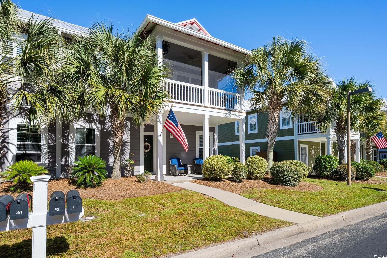
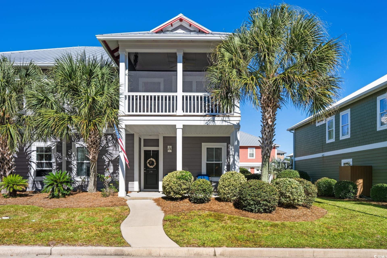
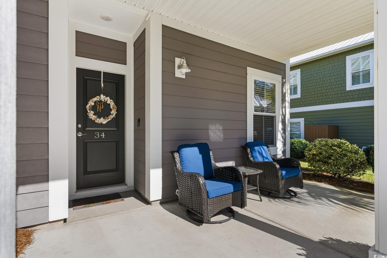
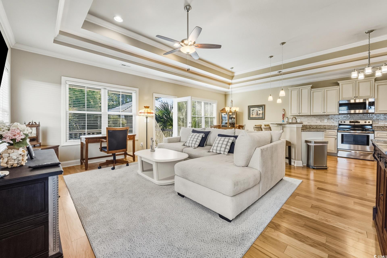
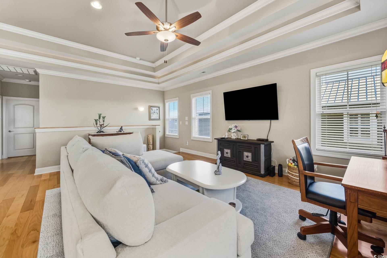
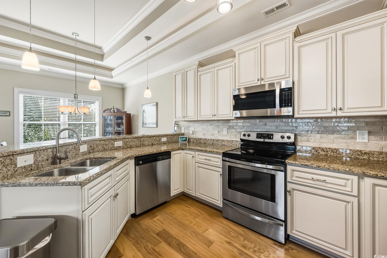
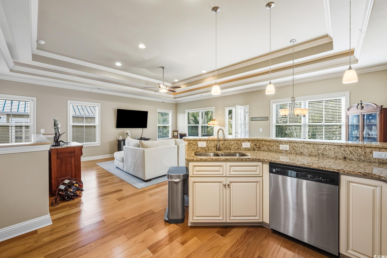
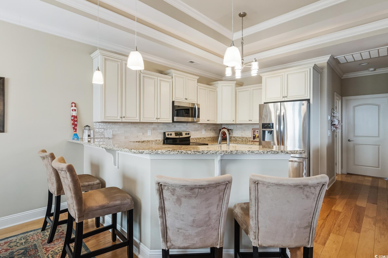
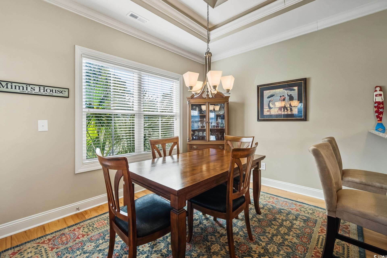
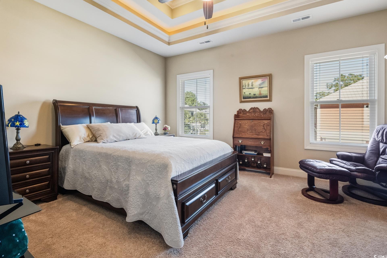
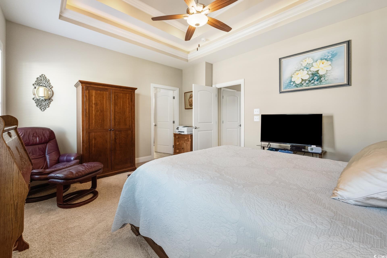
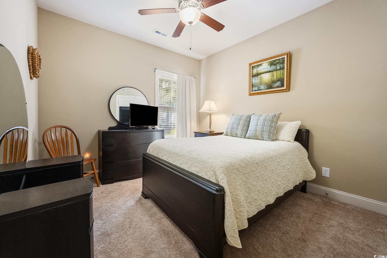
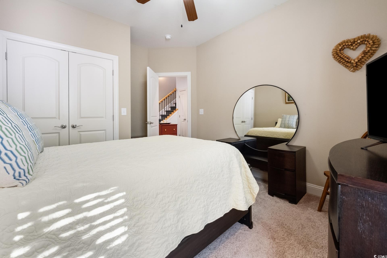
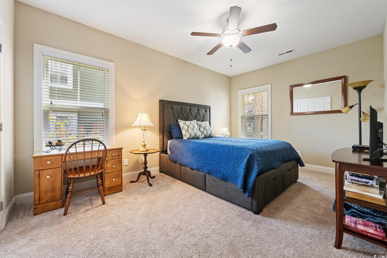
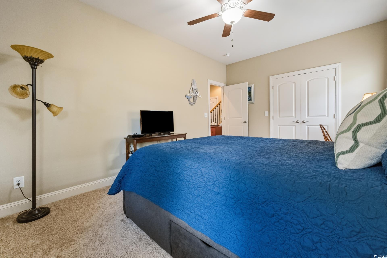
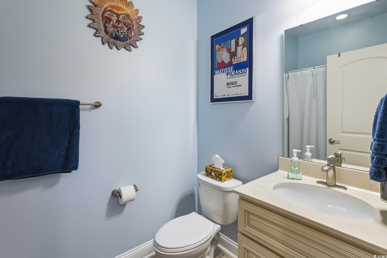
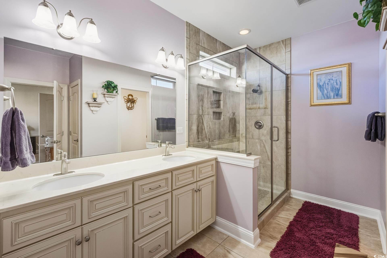
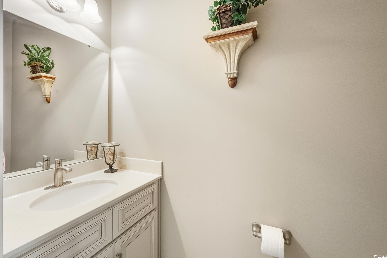
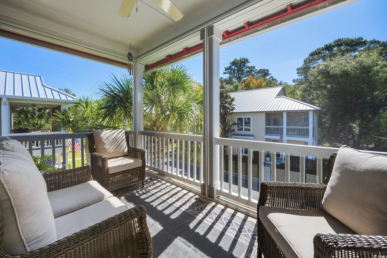
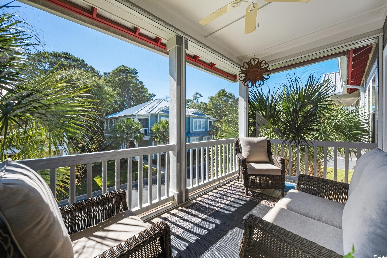
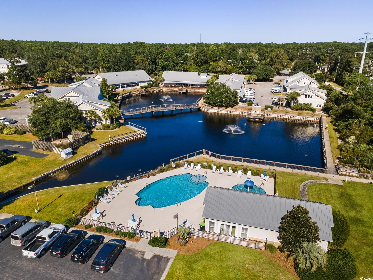
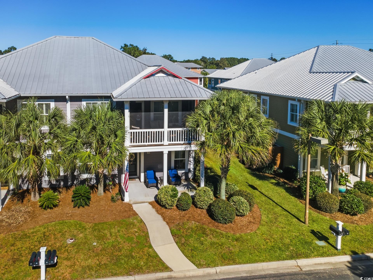
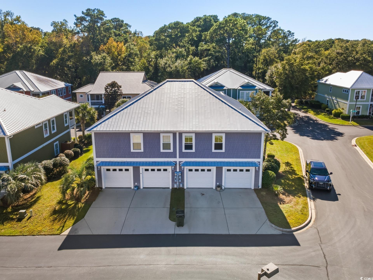
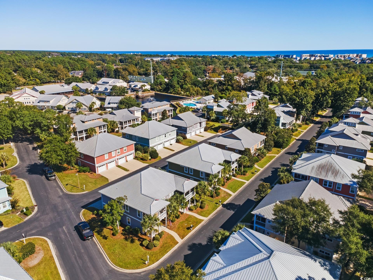
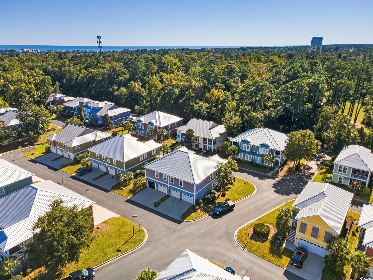
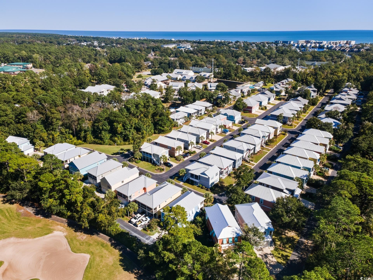
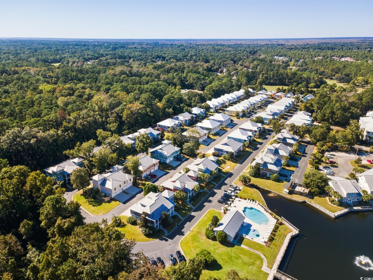

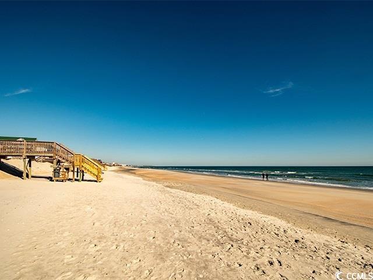
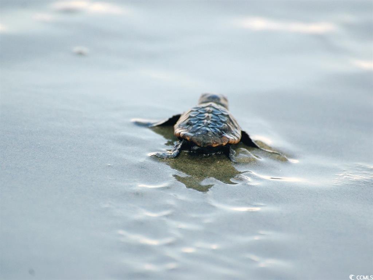
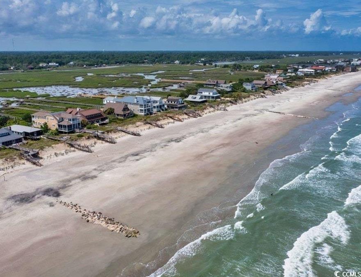
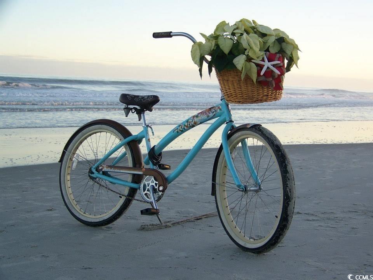

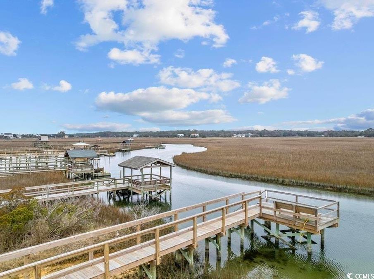
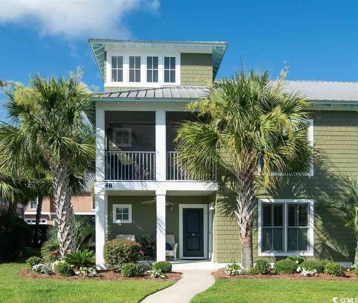
 MLS# 2520602
MLS# 2520602  Provided courtesy of © Copyright 2025 Coastal Carolinas Multiple Listing Service, Inc.®. Information Deemed Reliable but Not Guaranteed. © Copyright 2025 Coastal Carolinas Multiple Listing Service, Inc.® MLS. All rights reserved. Information is provided exclusively for consumers’ personal, non-commercial use, that it may not be used for any purpose other than to identify prospective properties consumers may be interested in purchasing.
Images related to data from the MLS is the sole property of the MLS and not the responsibility of the owner of this website. MLS IDX data last updated on 11-27-2025 8:03 PM EST.
Any images related to data from the MLS is the sole property of the MLS and not the responsibility of the owner of this website.
Provided courtesy of © Copyright 2025 Coastal Carolinas Multiple Listing Service, Inc.®. Information Deemed Reliable but Not Guaranteed. © Copyright 2025 Coastal Carolinas Multiple Listing Service, Inc.® MLS. All rights reserved. Information is provided exclusively for consumers’ personal, non-commercial use, that it may not be used for any purpose other than to identify prospective properties consumers may be interested in purchasing.
Images related to data from the MLS is the sole property of the MLS and not the responsibility of the owner of this website. MLS IDX data last updated on 11-27-2025 8:03 PM EST.
Any images related to data from the MLS is the sole property of the MLS and not the responsibility of the owner of this website.