Viewing Listing MLS# 2525987
Little River, SC 29566
- 3Beds
- 2Full Baths
- 1Half Baths
- 1,940SqFt
- 2023Year Built
- 0.13Acres
- MLS# 2525987
- Residential
- Detached
- Active
- Approx Time on Market9 days
- AreaLittle River Area--North of Hwy 9
- CountyHorry
- Subdivision Starfish Village @ Bridgewater
Overview
This must-see home is located in the highly desirable Bridgewater community, Starfish Village section, in Little River, SC. With 1,940 square feet of living space, and a 2-car garage, this Chesapeake Homes Hibiscus is spacious and offers several options that hold beauty and utility in high regard. Upon entering the home, youll be greeted by a prominent double-height foyer which leads you to the wide-open downstairs living space; an open-concept main living space, perfect for entertaining and family gatherings. The open-concept layout and large kitchen island are ideal for meal preparation and socializing and lend themselves to always being the homes gathering place. This home offers a gourmet kitchen which includes a large center island, double wall ovens, and extended quartz counter tops and cabinet space to enhance cooking capabilities and functionality. This gourmet kitchen upgrade elevates the home's heart, providing increased space for entertainment and a more enjoyable cooking experience. The primary owner's suite is conveniently located on the first floor. Upstairs, you will find 2 additional bedrooms, a full bathroom, a large open loft area, and storage space. All bedrooms feature walk in closets. When youre ready to go outside, there is the option of relaxing on your patio or rear-covered porch. The backyard is fenced with beautiful landscape that includes 2 windmill palms, 2 palm trees and almost complete privacy. The Hibiscus is perfect for your family who cant wait to enjoy coastal living. Seller is a Real Estate Agent.
Agriculture / Farm
Grazing Permits Blm: ,No,
Horse: No
Grazing Permits Forest Service: ,No,
Grazing Permits Private: ,No,
Irrigation Water Rights: ,No,
Farm Credit Service Incl: ,No,
Crops Included: ,No,
Association Fees / Info
Hoa Frequency: Monthly
Hoa Fees: 208
Hoa: Yes
Hoa Includes: AssociationManagement, CommonAreas, Insurance, Internet, LegalAccounting, RecreationFacilities, Trash
Community Features: Clubhouse, GolfCartsOk, RecreationArea, LongTermRentalAllowed, Pool
Assoc Amenities: Clubhouse, OwnerAllowedGolfCart, OwnerAllowedMotorcycle, PetRestrictions, TenantAllowedGolfCart
Bathroom Info
Total Baths: 3.00
Halfbaths: 1
Fullbaths: 2
Room Level
Bedroom1: Second
Bedroom2: Second
PrimaryBedroom: First
Room Features
DiningRoom: CeilingFans, KitchenDiningCombo, LivingDiningRoom
FamilyRoom: CeilingFans
Kitchen: BreakfastBar, KitchenIsland, Pantry, StainlessSteelAppliances, SolidSurfaceCounters
LivingRoom: TrayCeilings, CeilingFans
Other: Loft, UtilityRoom
PrimaryBathroom: SeparateShower, Vanity
PrimaryBedroom: TrayCeilings, CeilingFans, MainLevelMaster, WalkInClosets
Bedroom Info
Beds: 3
Building Info
New Construction: No
Levels: Two
Year Built: 2023
Mobile Home Remains: ,No,
Zoning: RES
Style: Traditional
Construction Materials: VinylSiding, WoodFrame
Builders Name: Chesapeake Builders
Builder Model: Hibiscus
Buyer Compensation
Exterior Features
Spa: No
Patio and Porch Features: RearPorch, FrontPorch, Patio
Pool Features: Community, OutdoorPool
Foundation: Slab
Exterior Features: Fence, Porch, Patio
Financial
Lease Renewal Option: ,No,
Garage / Parking
Parking Capacity: 4
Garage: Yes
Carport: No
Parking Type: Attached, Garage, TwoCarGarage, GarageDoorOpener
Open Parking: No
Attached Garage: Yes
Garage Spaces: 2
Green / Env Info
Interior Features
Floor Cover: Carpet, LuxuryVinyl, LuxuryVinylPlank
Fireplace: No
Laundry Features: WasherHookup
Furnished: Unfurnished
Interior Features: Attic, PullDownAtticStairs, PermanentAtticStairs, BreakfastBar, KitchenIsland, Loft, StainlessSteelAppliances, SolidSurfaceCounters
Appliances: Cooktop, DoubleOven, Dishwasher, Disposal, Microwave, Range, Refrigerator, Dryer, Washer
Lot Info
Lease Considered: ,No,
Lease Assignable: ,No,
Acres: 0.13
Lot Size: 46 x 122.18 x 46 x 121.6
Land Lease: No
Lot Description: OutsideCityLimits, Rectangular, RectangularLot
Misc
Pool Private: No
Pets Allowed: OwnerOnly, Yes
Offer Compensation
Other School Info
Property Info
County: Horry
View: No
Senior Community: No
Stipulation of Sale: None
Habitable Residence: ,No,
Property Sub Type Additional: Detached
Property Attached: No
Security Features: SecuritySystem, SmokeDetectors
Disclosures: CovenantsRestrictionsDisclosure,SellerDisclosure
Rent Control: No
Construction: Resale
Room Info
Basement: ,No,
Sold Info
Sqft Info
Building Sqft: 2420
Living Area Source: Builder
Sqft: 1940
Tax Info
Unit Info
Utilities / Hvac
Heating: Central, ForcedAir, Gas
Cooling: CentralAir
Electric On Property: No
Cooling: Yes
Utilities Available: CableAvailable, ElectricityAvailable, NaturalGasAvailable, PhoneAvailable, SewerAvailable, UndergroundUtilities, WaterAvailable
Heating: Yes
Water Source: Public
Waterfront / Water
Waterfront: No
Directions
From NMB take 17 N over the ICW, exit onto Hwy 9, turn at light in front of McLeod Hospital into Bridge Water and continue to Beach Fork DR turn next right, go to Ocean Mist turn right the house will be straight ahead on Cascade Loop.Courtesy of Realty One Group Docksidenorth - Cell: 770-653-8729






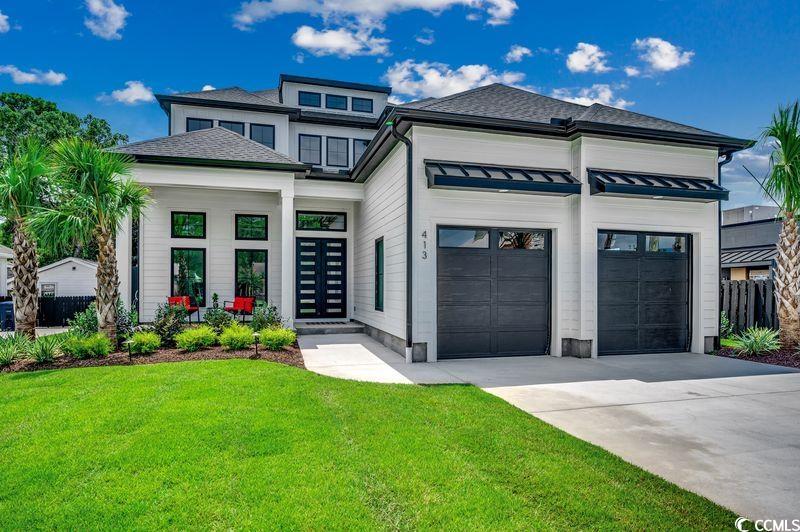








 Recent Posts RSS
Recent Posts RSS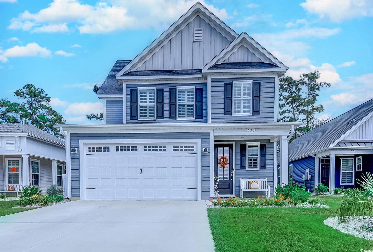
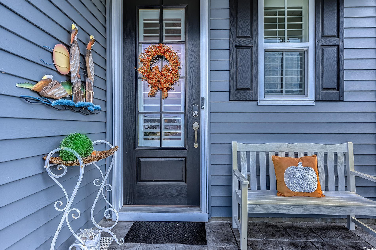
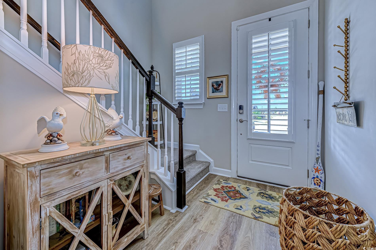
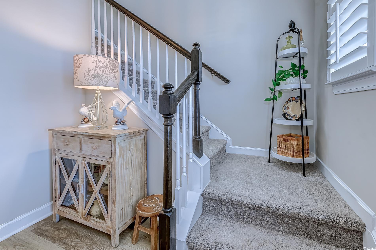
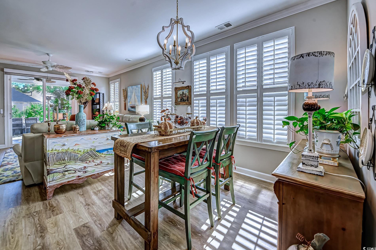
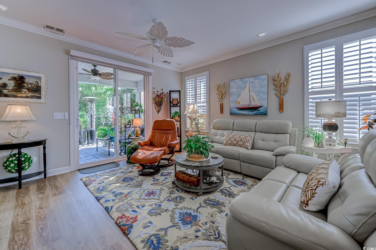
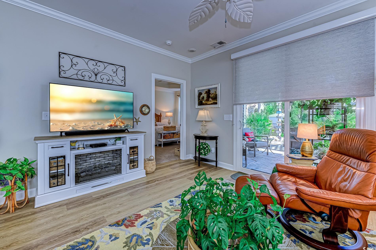
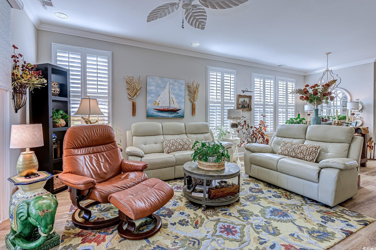
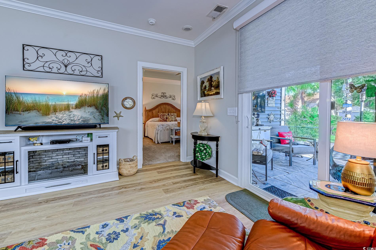
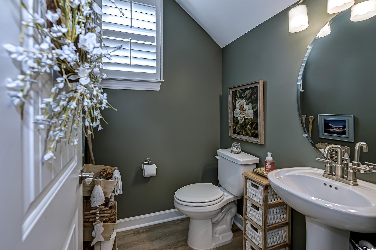
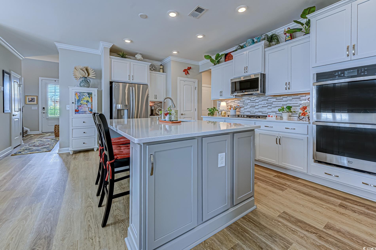
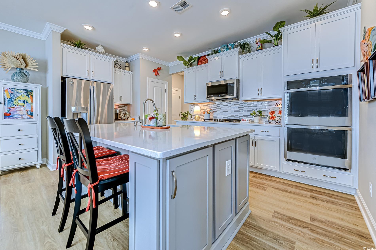

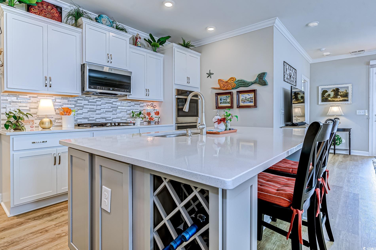

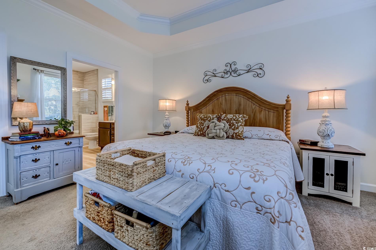
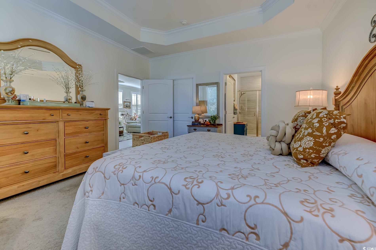
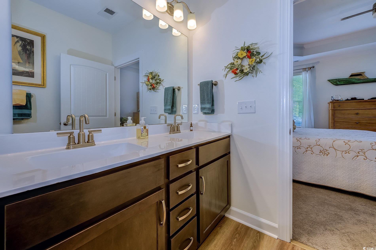
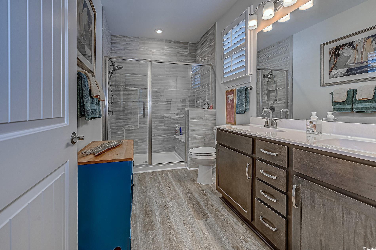
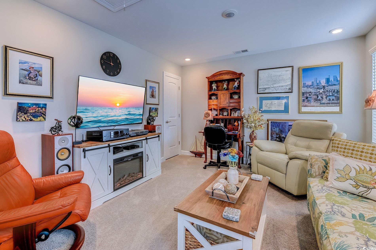
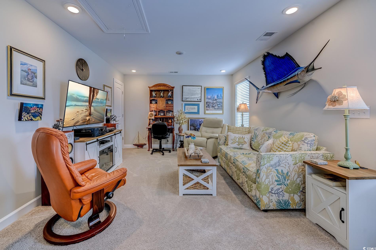

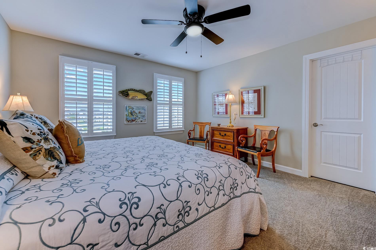
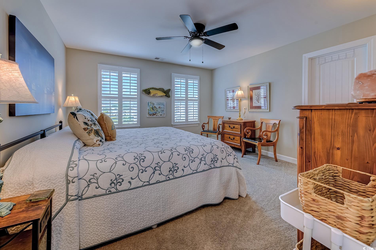
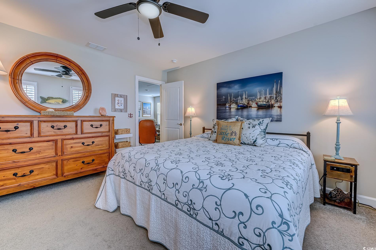
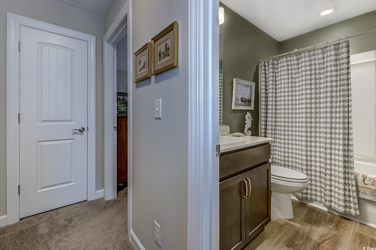
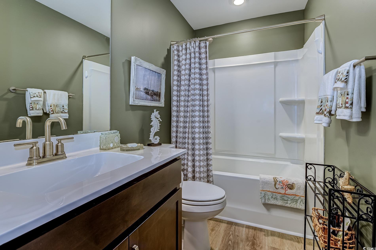

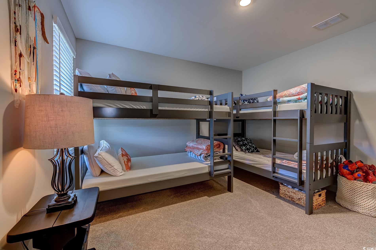
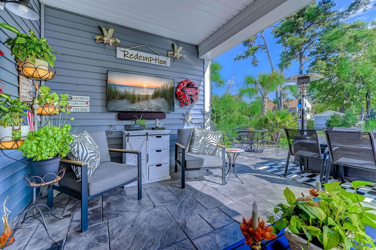
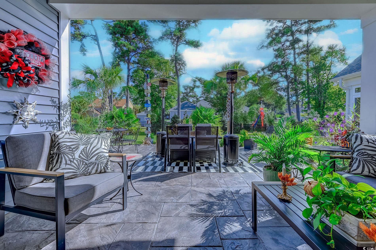
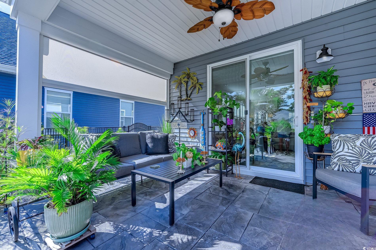
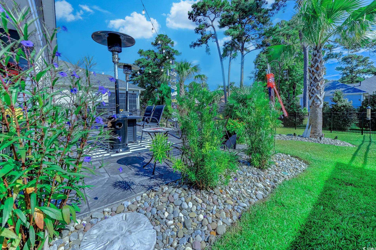

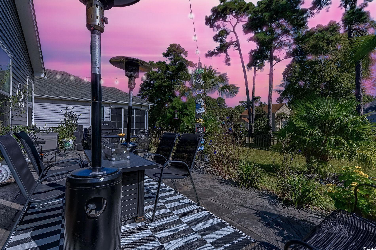
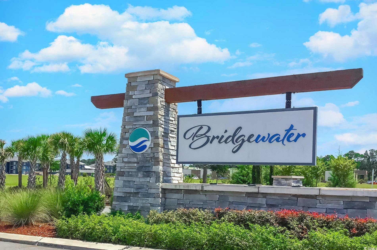
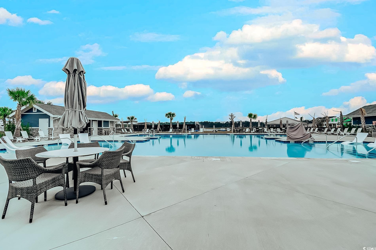
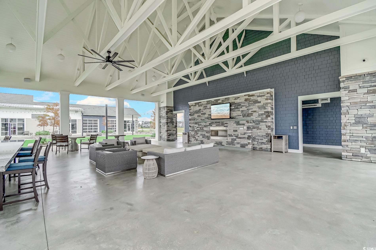
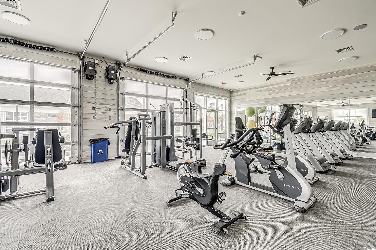
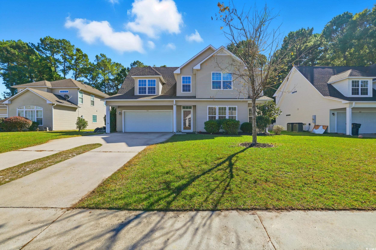
 MLS# 2525815
MLS# 2525815 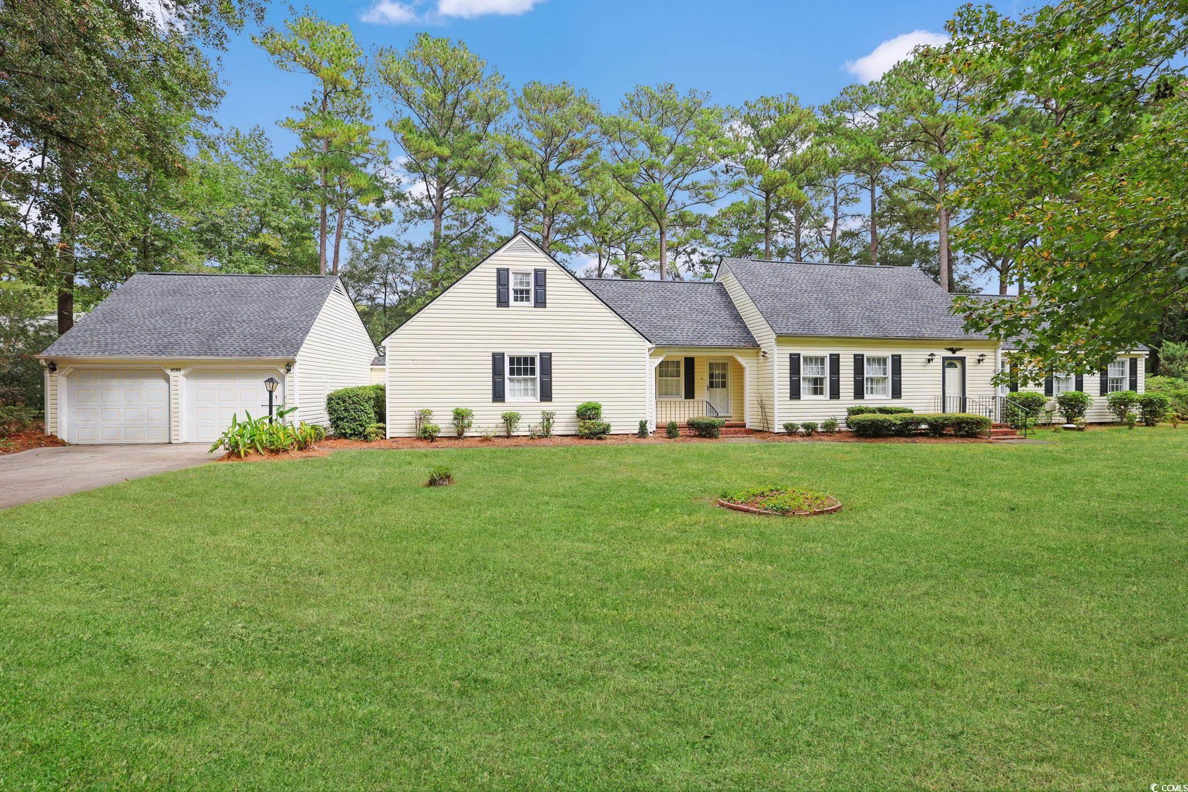
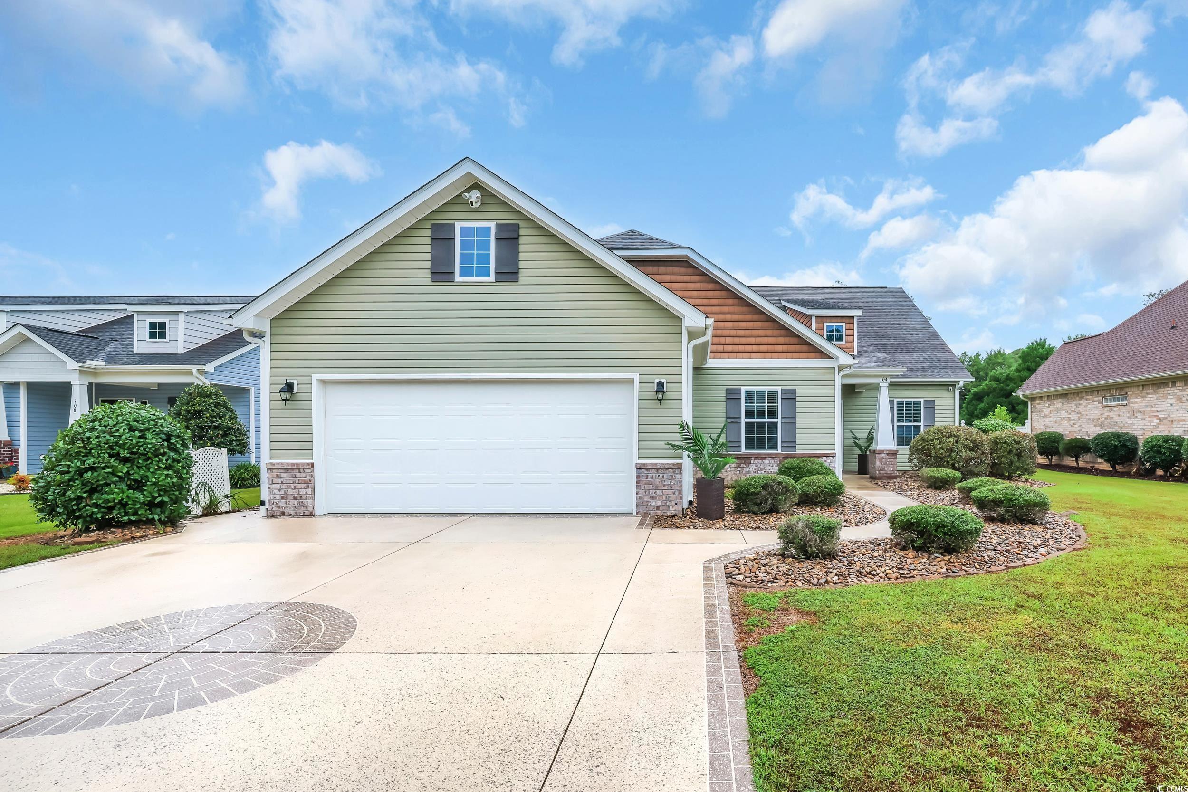
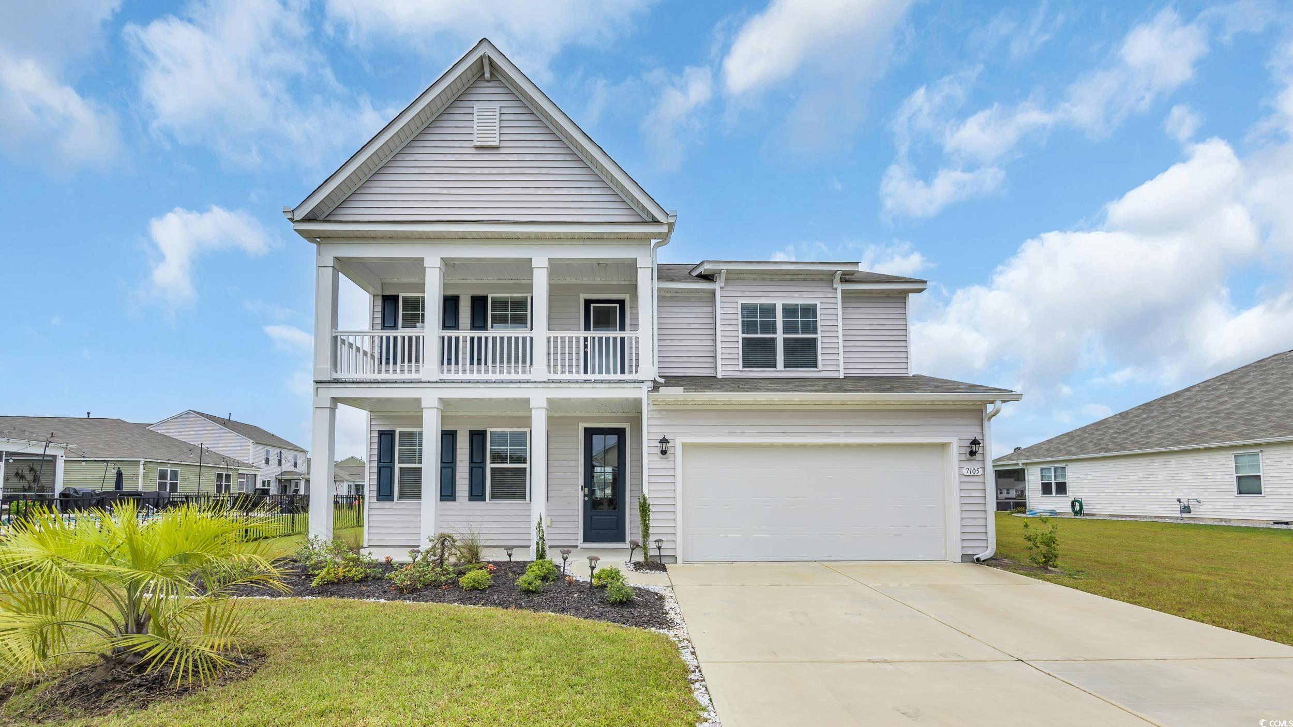
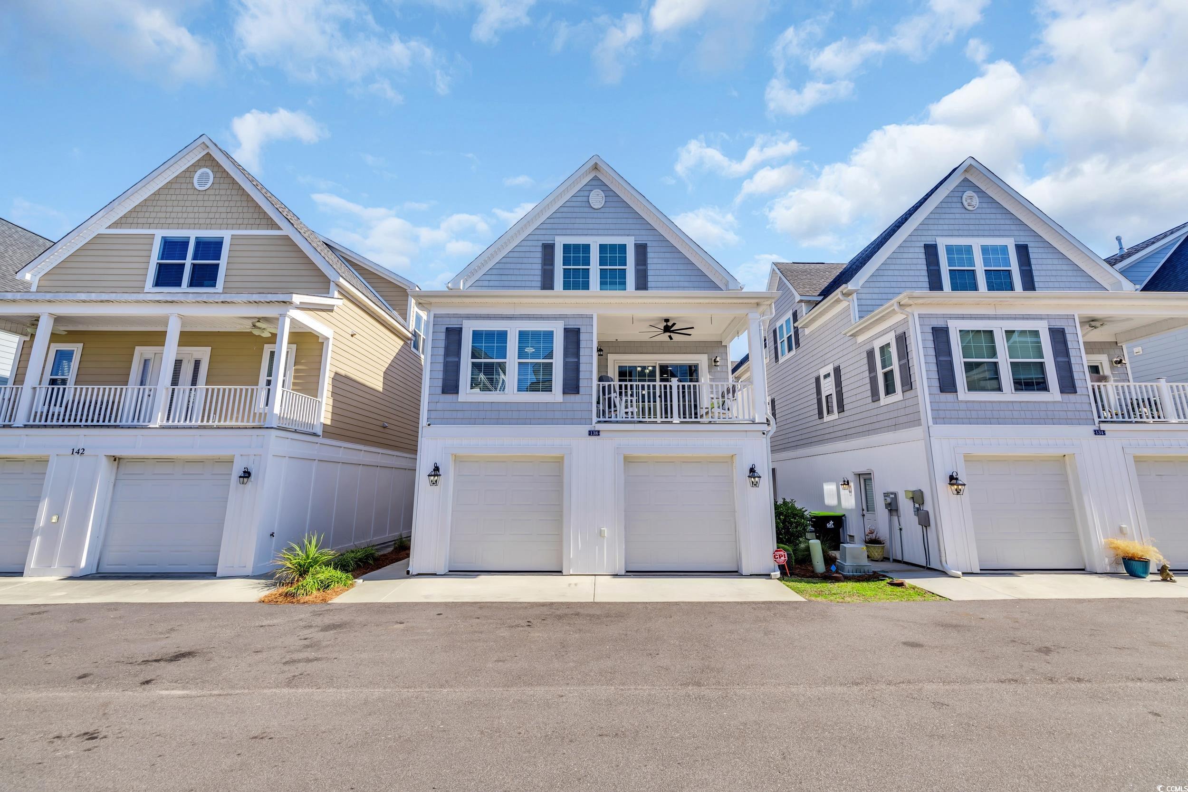
 Provided courtesy of © Copyright 2025 Coastal Carolinas Multiple Listing Service, Inc.®. Information Deemed Reliable but Not Guaranteed. © Copyright 2025 Coastal Carolinas Multiple Listing Service, Inc.® MLS. All rights reserved. Information is provided exclusively for consumers’ personal, non-commercial use, that it may not be used for any purpose other than to identify prospective properties consumers may be interested in purchasing.
Images related to data from the MLS is the sole property of the MLS and not the responsibility of the owner of this website. MLS IDX data last updated on 11-05-2025 1:15 PM EST.
Any images related to data from the MLS is the sole property of the MLS and not the responsibility of the owner of this website.
Provided courtesy of © Copyright 2025 Coastal Carolinas Multiple Listing Service, Inc.®. Information Deemed Reliable but Not Guaranteed. © Copyright 2025 Coastal Carolinas Multiple Listing Service, Inc.® MLS. All rights reserved. Information is provided exclusively for consumers’ personal, non-commercial use, that it may not be used for any purpose other than to identify prospective properties consumers may be interested in purchasing.
Images related to data from the MLS is the sole property of the MLS and not the responsibility of the owner of this website. MLS IDX data last updated on 11-05-2025 1:15 PM EST.
Any images related to data from the MLS is the sole property of the MLS and not the responsibility of the owner of this website.