Viewing Listing MLS# 2525775
Conway, SC 29526
- 4Beds
- 2Full Baths
- 1Half Baths
- 2,340SqFt
- 2020Year Built
- 0.56Acres
- MLS# 2525775
- Residential
- Detached
- Active
- Approx Time on Market1 month, 3 days
- AreaConway Central Between Long Ave & 905 / North of 501
- CountyHorry
- Subdivision Lochaven
Overview
Nestled on a generous .56-acre lot, this spacious two-level home truly has it all! The open-concept design seamlessly connects the great room and kitchen, creating the perfect space for entertaining! The kitchen features granite countertops, a large breakfast bar, stainless steel appliances & a walk-in pantry. A versatile flex room on the main level offers endless possibilitiesuse it as a home office, formal dining room, or cozy den to suit your lifestyle. Upstairs, your owners suite provides a peaceful retreat with a huge walk-in closet and a spacious en suite bathroom featuring double sinks, a 5' walk-in shower, and a linen closet for added storage. Call to schedule your showing today!
Agriculture / Farm
Association Fees / Info
Hoa Frequency: Monthly
Hoa Fees: 42
Hoa: Yes
Hoa Includes: CommonAreas
Community Features: LongTermRentalAllowed
Assoc Amenities: OwnerAllowedMotorcycle, TenantAllowedMotorcycle
Bathroom Info
Total Baths: 3.00
Halfbaths: 1
Fullbaths: 2
Bedroom Info
Beds: 4
Building Info
Levels: Two
Year Built: 2020
Zoning: Res
Style: Traditional
Construction Materials: Masonry, VinylSiding, WoodFrame
Buyer Compensation
Exterior Features
Patio and Porch Features: Patio
Foundation: Slab
Exterior Features: Patio
Financial
Garage / Parking
Parking Capacity: 6
Garage: Yes
Parking Type: Attached, Garage, TwoCarGarage, GarageDoorOpener
Attached Garage: Yes
Garage Spaces: 2
Green / Env Info
Interior Features
Floor Cover: Carpet, Vinyl
Laundry Features: WasherHookup
Furnished: Unfurnished
Interior Features: Attic, PullDownAtticStairs, PermanentAtticStairs, KitchenIsland, StainlessSteelAppliances
Appliances: Dishwasher, Disposal, Microwave, Range, Refrigerator, Dryer, Washer
Lot Info
Acres: 0.56
Misc
Offer Compensation
Other School Info
Property Info
County: Horry
Stipulation of Sale: None
Property Sub Type Additional: Detached
Security Features: SmokeDetectors
Disclosures: CovenantsRestrictionsDisclosure,SellerDisclosure
Construction: Resale
Room Info
Sold Info
Sqft Info
Building Sqft: 2843
Living Area Source: Builder
Sqft: 2340
Tax Info
Unit Info
Utilities / Hvac
Heating: Central
Cooling: CentralAir
Cooling: Yes
Utilities Available: CableAvailable, ElectricityAvailable, PhoneAvailable, SewerAvailable, UndergroundUtilities, WaterAvailable
Heating: Yes
Water Source: Public
Waterfront / Water
Directions
From Myrtle Beach, take Hwy 501 Business into downtown Conway. Turn right onto 4th Ave./Hwy 905. Continue on Hwy 905 for approximately 3.5 miles and Lochaven will be on your left.Courtesy of Re/max Southern Shores - Cell: 864-597-9746















 Recent Posts RSS
Recent Posts RSS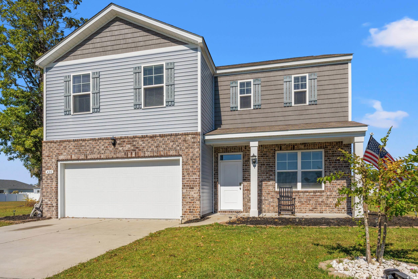
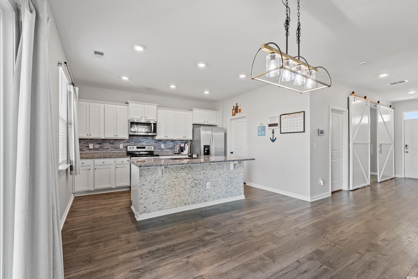
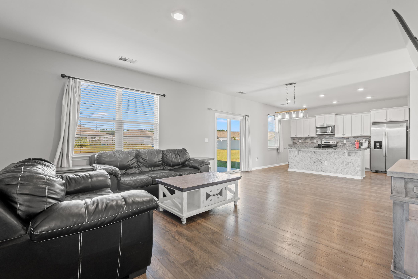
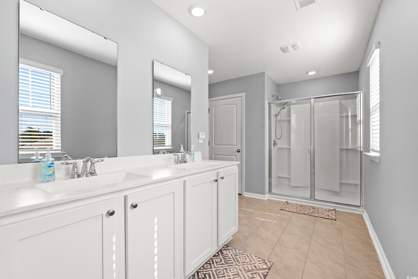
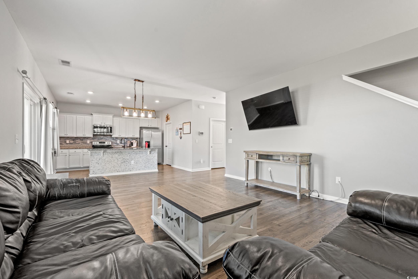
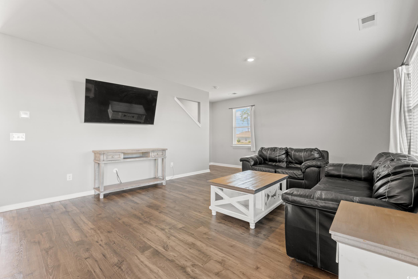
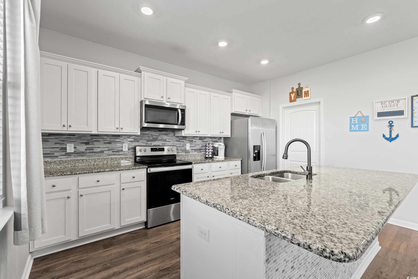
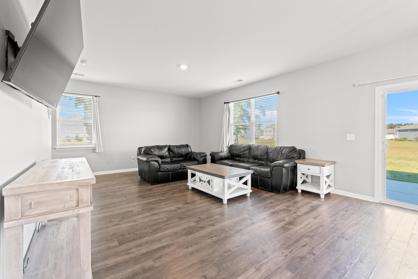
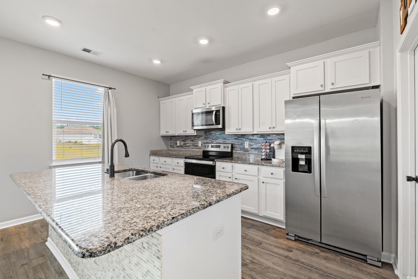
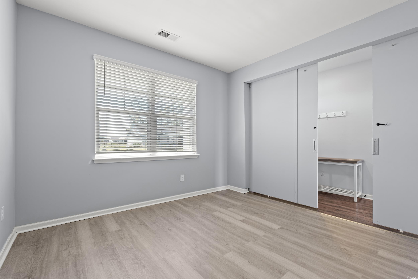
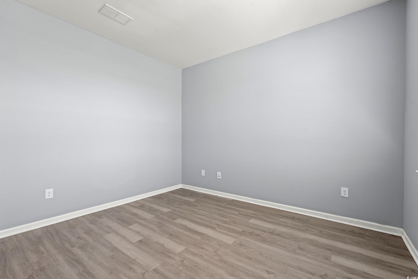
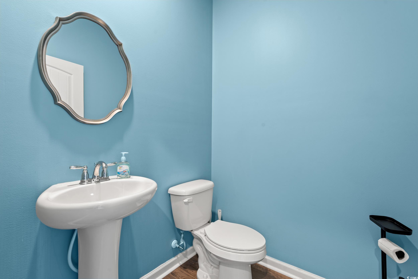
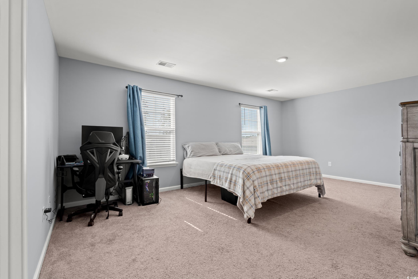
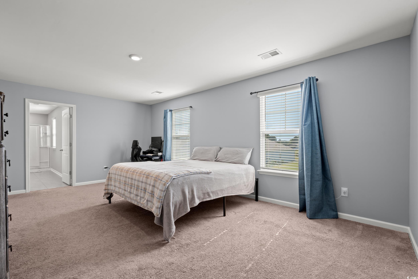
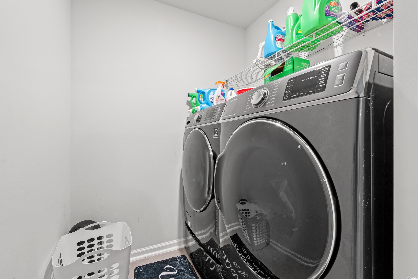
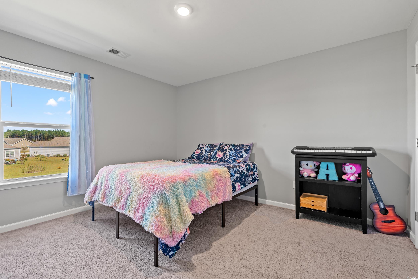
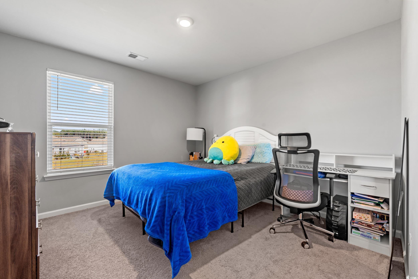
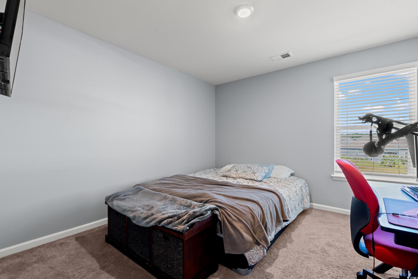
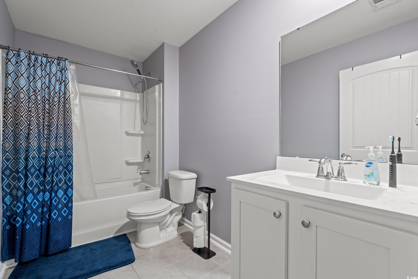
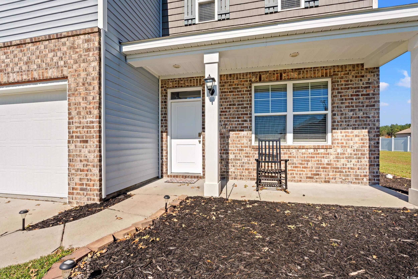
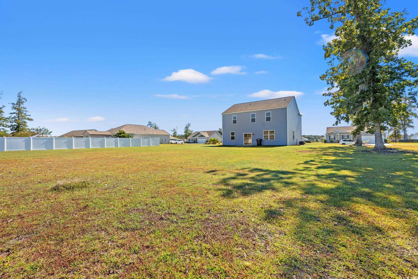
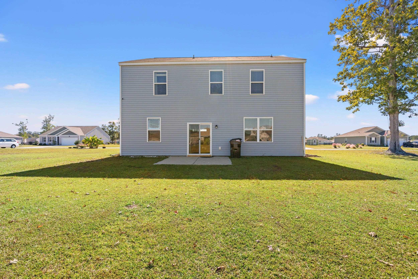
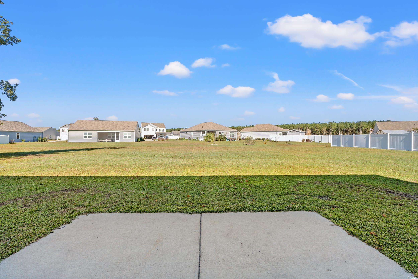
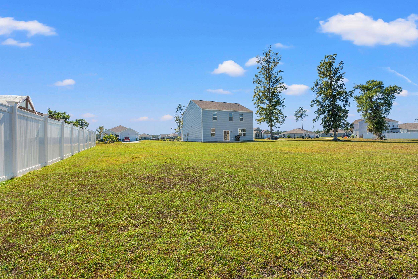
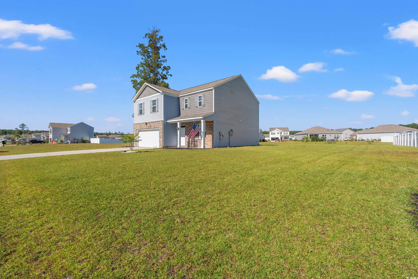

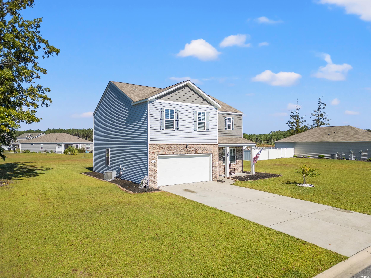
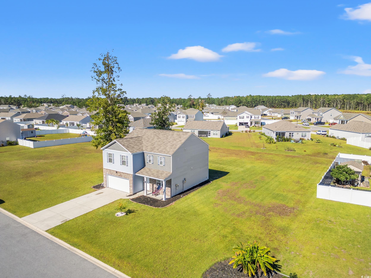
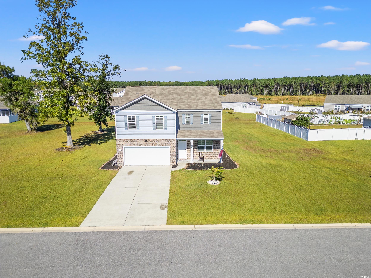
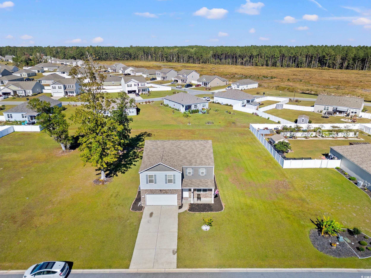
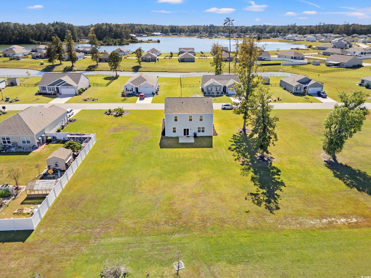
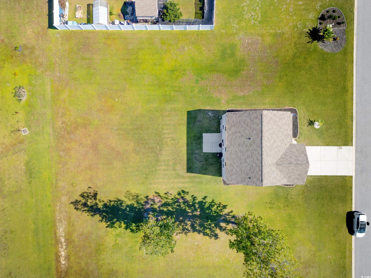
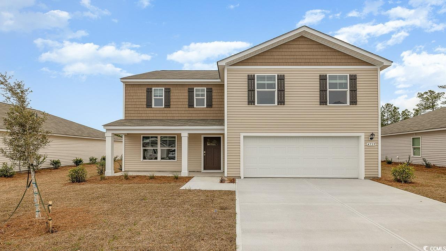
 MLS# 2528249
MLS# 2528249 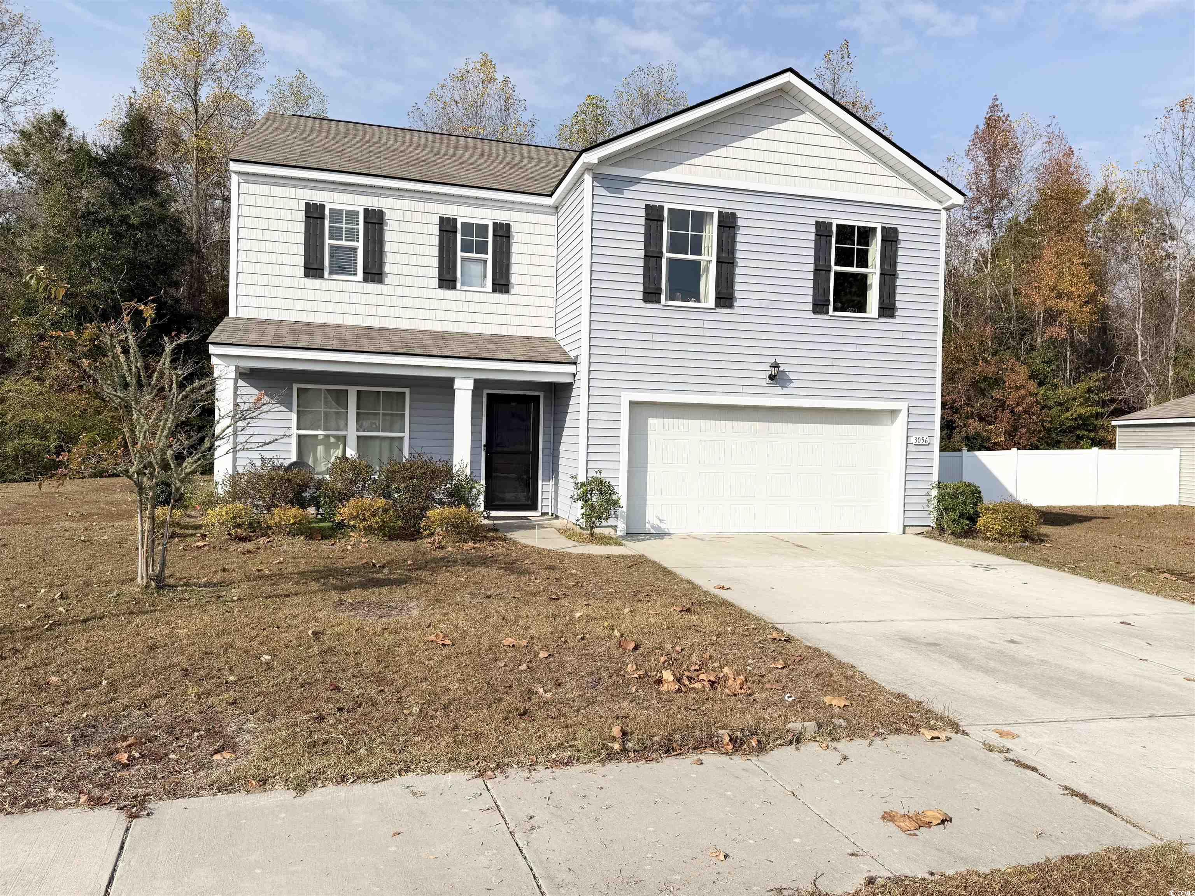
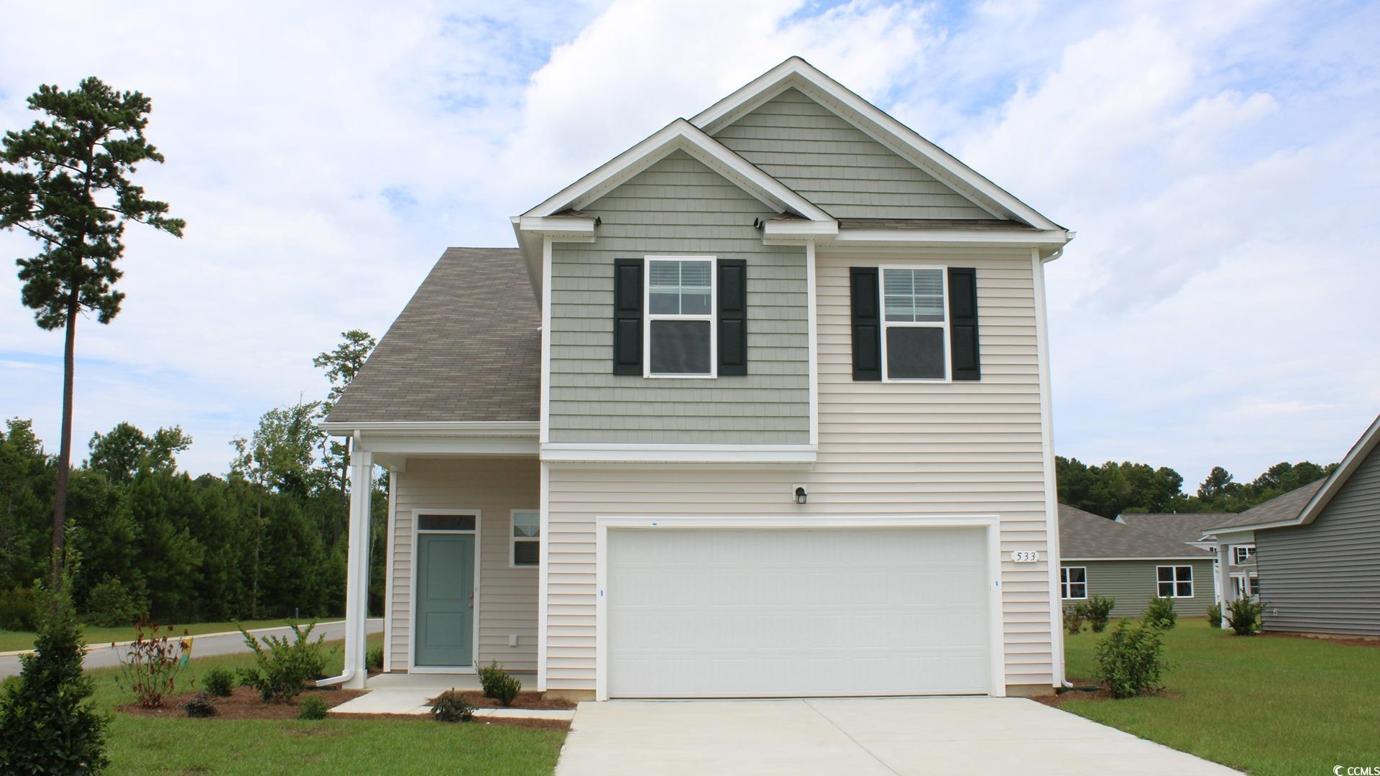
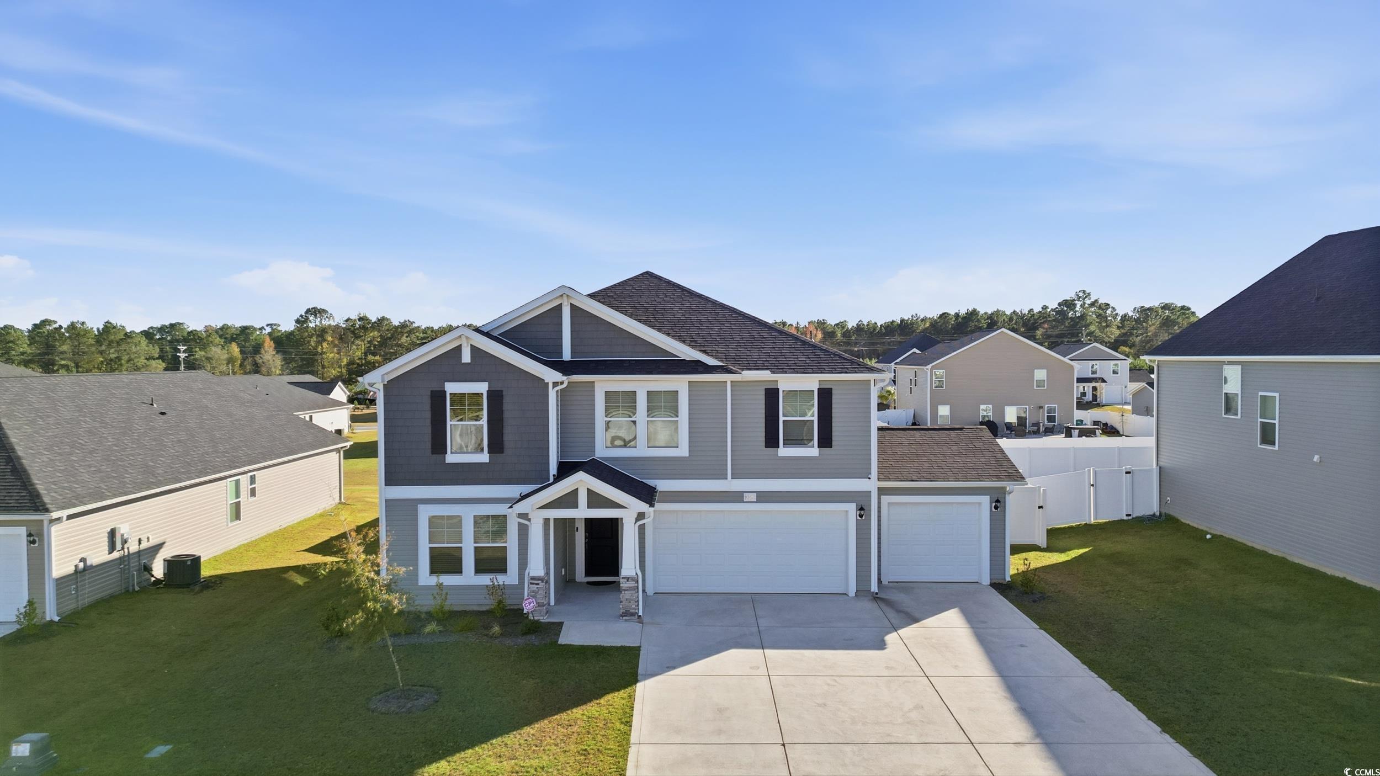
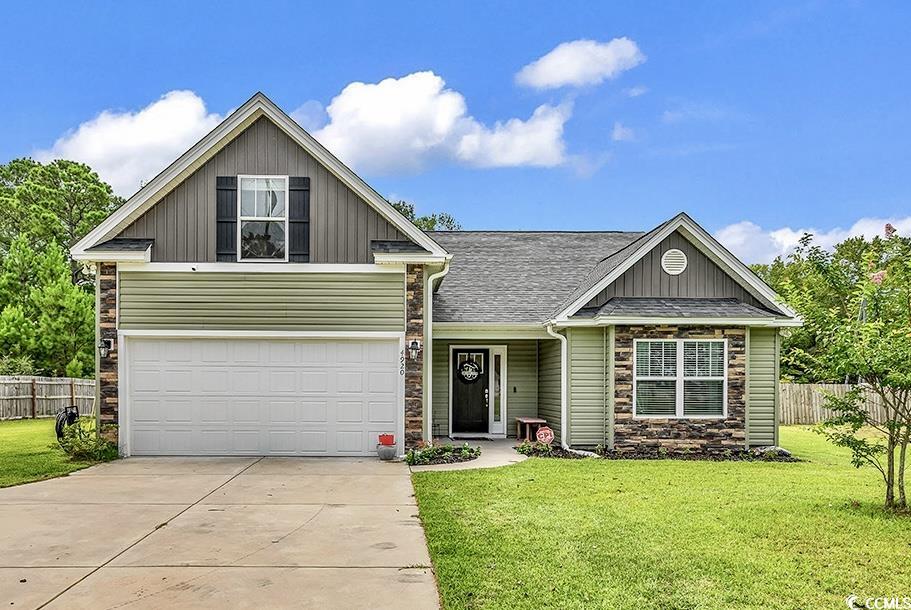
 Provided courtesy of © Copyright 2025 Coastal Carolinas Multiple Listing Service, Inc.®. Information Deemed Reliable but Not Guaranteed. © Copyright 2025 Coastal Carolinas Multiple Listing Service, Inc.® MLS. All rights reserved. Information is provided exclusively for consumers’ personal, non-commercial use, that it may not be used for any purpose other than to identify prospective properties consumers may be interested in purchasing.
Images related to data from the MLS is the sole property of the MLS and not the responsibility of the owner of this website. MLS IDX data last updated on 11-25-2025 11:48 PM EST.
Any images related to data from the MLS is the sole property of the MLS and not the responsibility of the owner of this website.
Provided courtesy of © Copyright 2025 Coastal Carolinas Multiple Listing Service, Inc.®. Information Deemed Reliable but Not Guaranteed. © Copyright 2025 Coastal Carolinas Multiple Listing Service, Inc.® MLS. All rights reserved. Information is provided exclusively for consumers’ personal, non-commercial use, that it may not be used for any purpose other than to identify prospective properties consumers may be interested in purchasing.
Images related to data from the MLS is the sole property of the MLS and not the responsibility of the owner of this website. MLS IDX data last updated on 11-25-2025 11:48 PM EST.
Any images related to data from the MLS is the sole property of the MLS and not the responsibility of the owner of this website.