Viewing Listing MLS# 2525751
Little River, SC 29566
- 4Beds
- 3Full Baths
- N/AHalf Baths
- 2,940SqFt
- 2022Year Built
- 0.14Acres
- MLS# 2525751
- Residential
- Detached
- Active
- Approx Time on Market2 months, 2 days
- AreaLittle River Area--North of Hwy 9
- CountyHorry
- Subdivision Bridgewater Cottages
Overview
So many upgrades in this gorgeous home in Bridgewater in Little River. This great house shows like a model and offers a nice floor plan including an added large heated and cooled sunroom with EZ breeze windows that acts as den, 4 bedrooms (primary and another bedroom on first floor) plus a study and a loft area, open kitchen, great room, butlers pantry/bar area, large laundry room with cabinets/sink/counter space, lots of storage, and a huge pantry with custom shelving. Upgrades and features include crown molding, custom trim, two beautiful electric fireplaces with shiplap, custom built desk in study, custom paint in every room, upgraded LVP flooring, gorgeous kitchen, large island, high end stainless steel appliances, double oven, tile backsplash, nice fixtures throughout., large primary suite, tray ceilings, double sinks, custom mirrors, tile shower with glass doors, and a large walk in closet, All the upgrades continue outside of this gorgeous home with custom Bahama shutters, curbscaping, tropical landscaping, palm trees, pavers, patio, concrete, outdoor landscape lighting, whole home Generac generator, whole home water filtration system, tankless on demand water heater, 2 1/2 car garage, and an updated alarm system. Great location in the neighborhood, close (but not too close) to the amenities center. Bridgewater has so much to offer including a 5000 square foot clubhouse, state of the art fitness center, resort style pool surrounded by cabanas, huge open area perfect for community events, pickleball court, kayak launch, outdoor grills and cooking area, large and small dog park, and a playground. All this and just a short distance to the Cherry Grove section of North Myrtle Beach.
Agriculture / Farm
Other Equipment: Generator
Association Fees / Info
Hoa Frequency: Monthly
Hoa Fees: 208
Hoa: Yes
Hoa Includes: CommonAreas, Internet, Pools
Community Features: Clubhouse, GolfCartsOk, RecreationArea, TennisCourts, LongTermRentalAllowed, Pool
Assoc Amenities: Clubhouse, OwnerAllowedGolfCart, Security, TennisCourts
Bathroom Info
Total Baths: 3.00
Fullbaths: 3
Room Dimensions
Bedroom1: 11'7x11'1
Bedroom2: 11'5x11
Bedroom3: 11'5
DiningRoom: 17'5x14
GreatRoom: 18'10x16
PrimaryBedroom: 17'1x14
Room Level
Bedroom1: First
Bedroom2: Second
PrimaryBedroom: First
Room Features
DiningRoom: KitchenDiningCombo
FamilyRoom: CeilingFans, Fireplace
Kitchen: BreakfastBar, KitchenIsland, Pantry, StainlessSteelAppliances, SolidSurfaceCounters
LivingRoom: TrayCeilings, CeilingFans, Fireplace
Other: BedroomOnMainLevel, EntranceFoyer, GameRoom, Library, UtilityRoom
PrimaryBathroom: DualSinks, SeparateShower
PrimaryBedroom: TrayCeilings, CeilingFans, MainLevelMaster, WalkInClosets
Bedroom Info
Beds: 4
Building Info
Levels: Two
Year Built: 2022
Zoning: PDD
Construction Materials: HardiplankType
Builders Name: Chesapeake Homes
Builder Model: Bayview
Buyer Compensation
Exterior Features
Patio and Porch Features: FrontPorch
Window Features: StormWindows
Pool Features: Community, OutdoorPool
Foundation: Slab
Exterior Features: Fence
Financial
Garage / Parking
Parking Capacity: 4
Garage: Yes
Parking Type: Attached, TwoCarGarage, Garage, GarageDoorOpener
Attached Garage: Yes
Garage Spaces: 2
Green / Env Info
Green Energy Efficient: Doors, Windows
Interior Features
Floor Cover: Carpet, LuxuryVinyl, LuxuryVinylPlank
Door Features: InsulatedDoors, StormDoors
Laundry Features: WasherHookup
Furnished: Unfurnished
Interior Features: Attic, PullDownAtticStairs, PermanentAtticStairs, BreakfastBar, BedroomOnMainLevel, EntranceFoyer, KitchenIsland, StainlessSteelAppliances, SolidSurfaceCounters
Appliances: DoubleOven, Dishwasher, Disposal, Microwave, Range, Refrigerator, Dryer, WaterPurifier, Washer
Lot Info
Acres: 0.14
Lot Description: Rectangular, RectangularLot
Misc
Offer Compensation
Other School Info
Property Info
County: Horry
Stipulation of Sale: None
Property Sub Type Additional: Detached
Security Features: SmokeDetectors, SecurityService
Disclosures: CovenantsRestrictionsDisclosure,SellerDisclosure
Construction: Resale
Room Info
Sold Info
Sqft Info
Building Sqft: 3500
Living Area Source: Builder
Sqft: 2940
Tax Info
Unit Info
Utilities / Hvac
Heating: Central
Cooling: CentralAir
Cooling: Yes
Utilities Available: CableAvailable, ElectricityAvailable, NaturalGasAvailable, SewerAvailable, UndergroundUtilities, WaterAvailable
Heating: Yes
Water Source: Public
Waterfront / Water
Courtesy of Century 21 Thomas















 Recent Posts RSS
Recent Posts RSS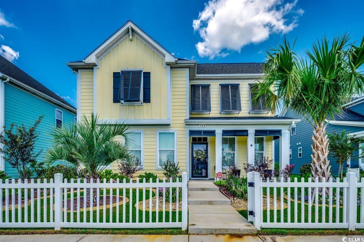
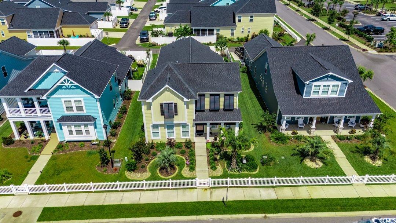
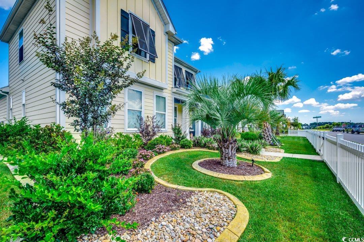
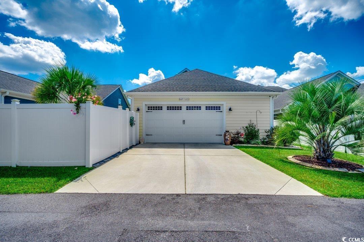
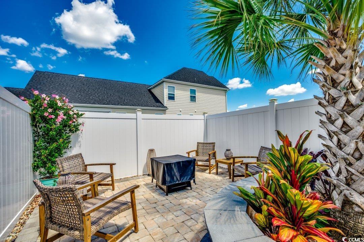
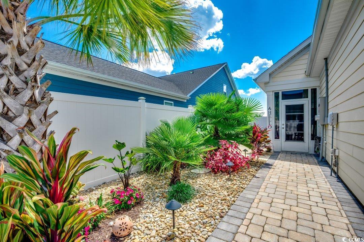

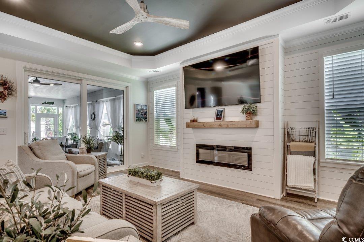
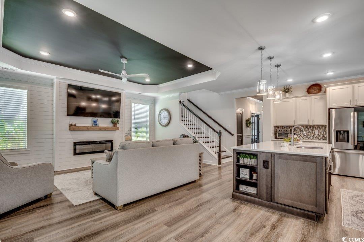
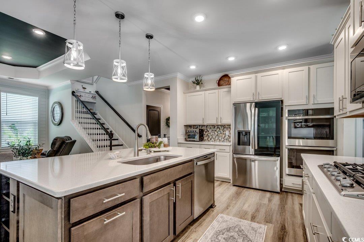
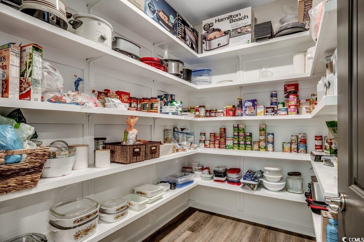
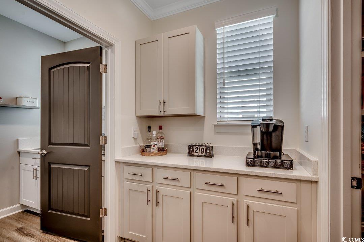
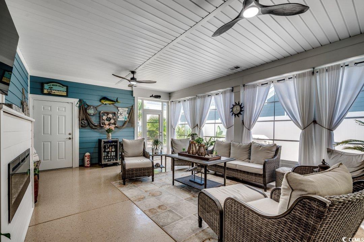
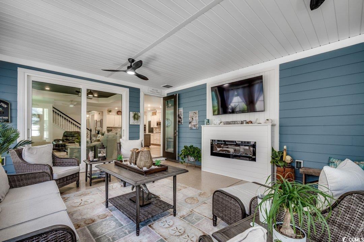
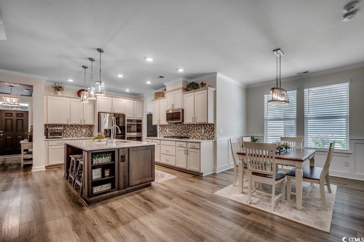
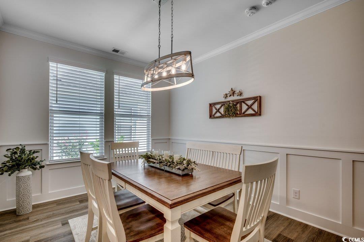
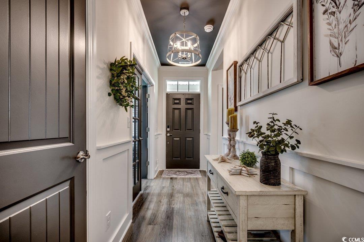
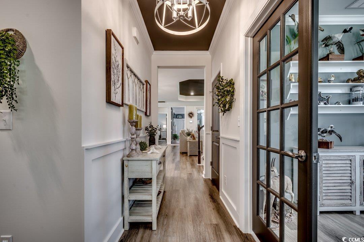
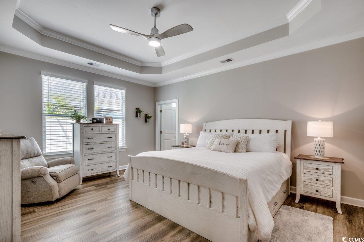
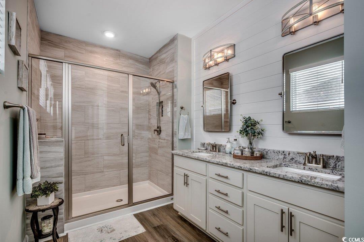
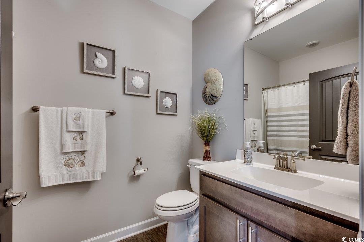
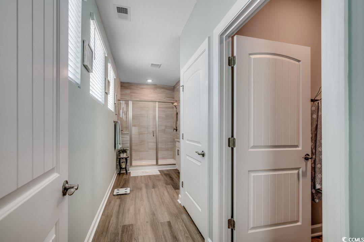
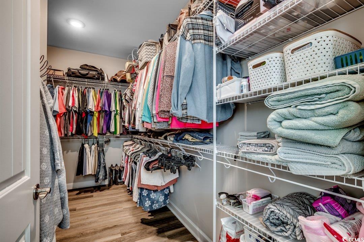
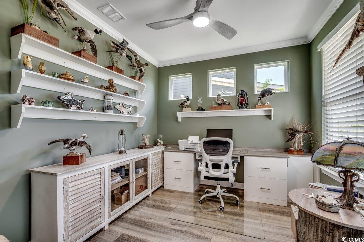
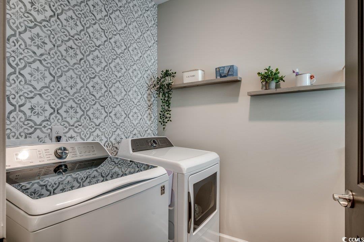
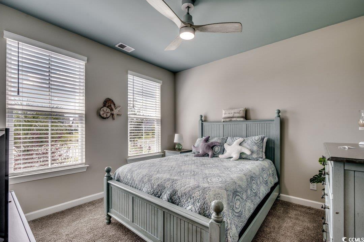
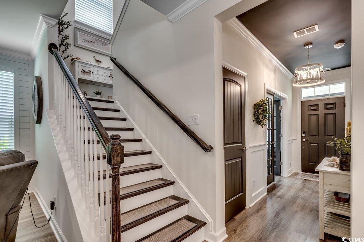
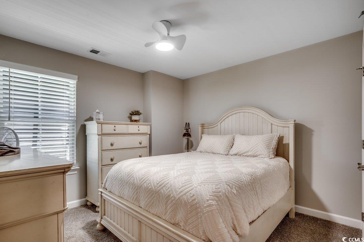
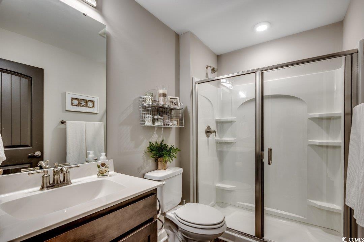
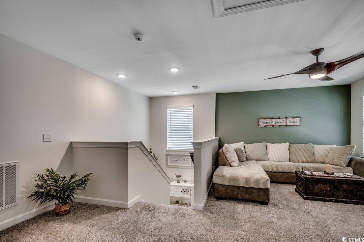

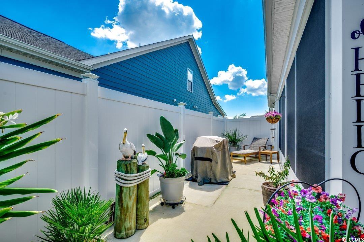
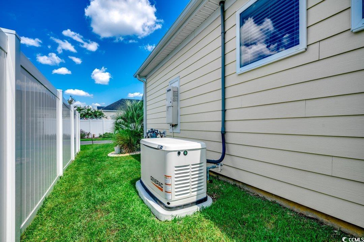
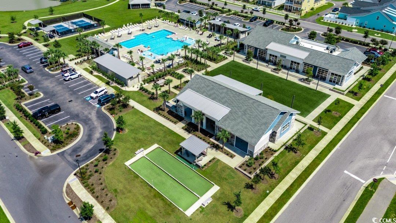
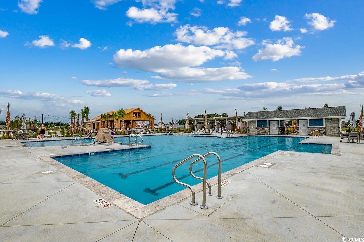
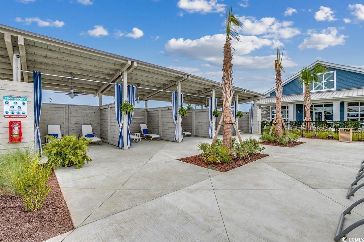
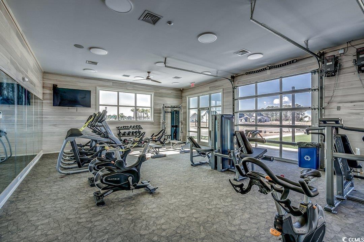
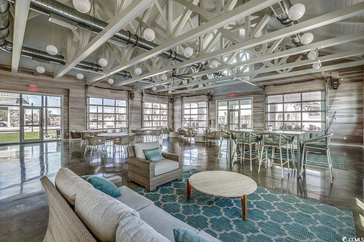
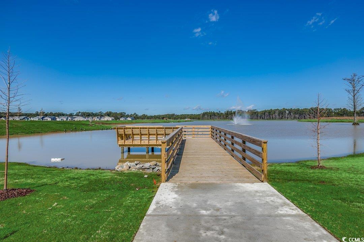
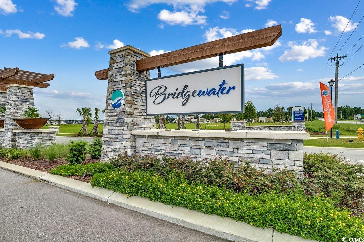
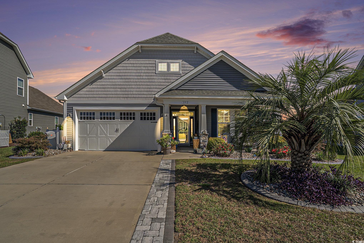
 MLS# 2521657
MLS# 2521657 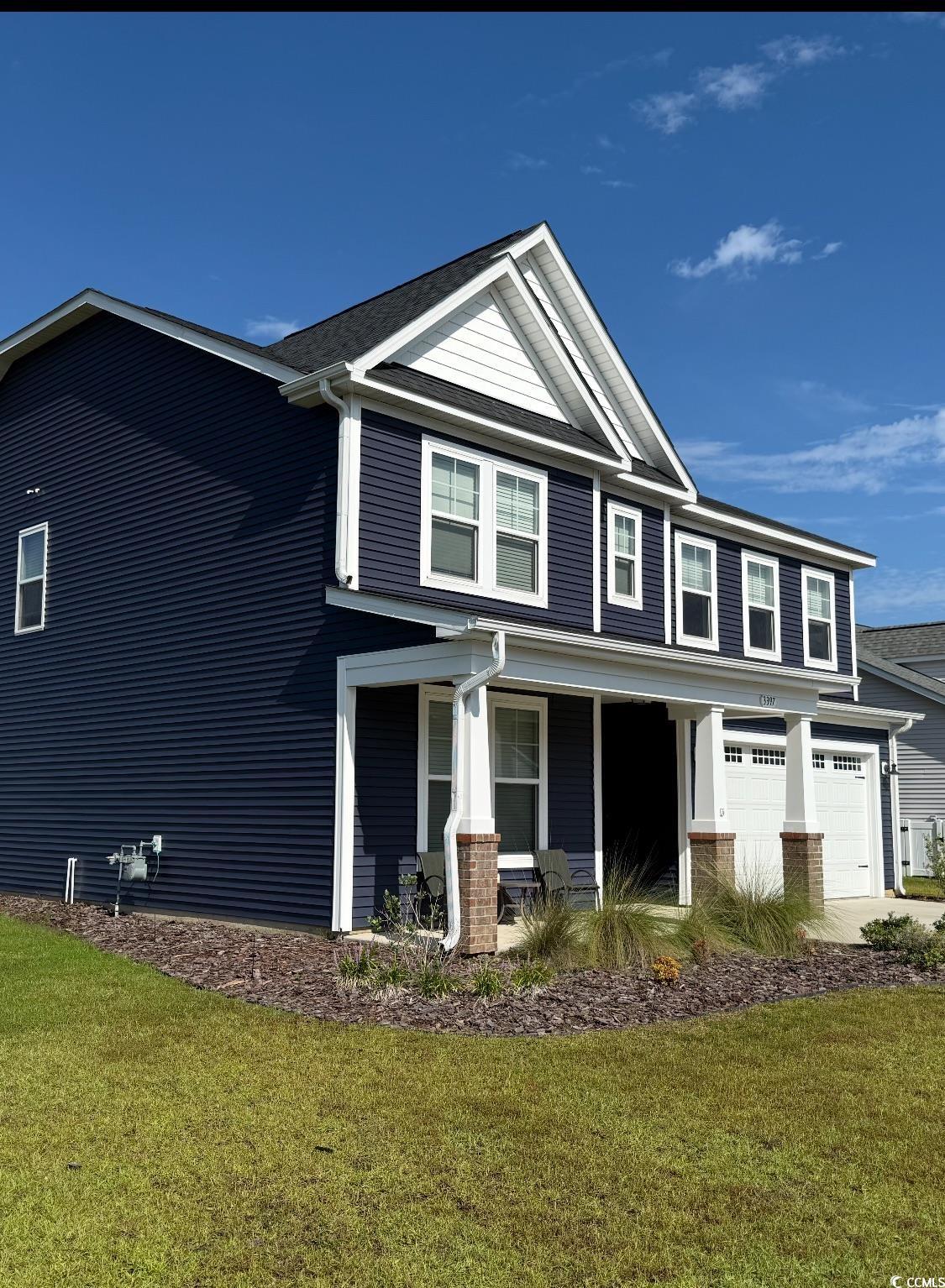
 Provided courtesy of © Copyright 2025 Coastal Carolinas Multiple Listing Service, Inc.®. Information Deemed Reliable but Not Guaranteed. © Copyright 2025 Coastal Carolinas Multiple Listing Service, Inc.® MLS. All rights reserved. Information is provided exclusively for consumers’ personal, non-commercial use, that it may not be used for any purpose other than to identify prospective properties consumers may be interested in purchasing.
Images related to data from the MLS is the sole property of the MLS and not the responsibility of the owner of this website. MLS IDX data last updated on 12-25-2025 11:48 PM EST.
Any images related to data from the MLS is the sole property of the MLS and not the responsibility of the owner of this website.
Provided courtesy of © Copyright 2025 Coastal Carolinas Multiple Listing Service, Inc.®. Information Deemed Reliable but Not Guaranteed. © Copyright 2025 Coastal Carolinas Multiple Listing Service, Inc.® MLS. All rights reserved. Information is provided exclusively for consumers’ personal, non-commercial use, that it may not be used for any purpose other than to identify prospective properties consumers may be interested in purchasing.
Images related to data from the MLS is the sole property of the MLS and not the responsibility of the owner of this website. MLS IDX data last updated on 12-25-2025 11:48 PM EST.
Any images related to data from the MLS is the sole property of the MLS and not the responsibility of the owner of this website.