Viewing Listing MLS# 2525658
North Myrtle Beach, SC 29582
- 4Beds
- 3Full Baths
- 1Half Baths
- 2,102SqFt
- 2023Year Built
- 0.00Acres
- MLS# 2525658
- Residential
- Townhouse
- Active
- Approx Time on Market2 months, 2 days
- AreaNorth Myrtle Beach Area--Barefoot Resort
- CountyHorry
- Subdivision Townes at Barefoot
Overview
Welcome home to this beautiful 4-bedroom, 3.5-bath, three-level townhome with a private 1-car garage in the highly sought-after Townes at Barefoot Resort! 5204 Double Eagle Way offers 2,102 heated square feet of thoughtfully designed living space, complete with a screened porch and rear patio perfect for relaxing or grilling. The main level features a welcoming foyer, half bath, and an open-concept kitchen, dining, and living area with 9-foot ceilings. The upgraded kitchen boasts granite countertops, stainless steel KitchenAid appliances, an undermount sink with Moen chrome faucet, and breakfast bar. Shaw restoration laminate flooring flows throughout the main living areas, with ceramic tile in the laundry and baths. Upstairs, the spacious owner's suite includes a walk-in closet and a private bath with double sinks and a 5' tile walk-in shower. The second floor also offers two additional bedrooms, a full bath with a Kohler Sterling tub/shower combo, and a convenient laundry room. The third floor features a private 4th bedroom with stain-resistant Shaw carpet and its own full bath ~ perfect for guests or a flex space. Residents of the Townes at Barefoot Resort enjoy access to Barefoot Resort's world-class amenities, including four championship golf courses, two luxurious clubhouses, a driving range with Putter's Pub & Grill, the Greg Norman Golf Academy, a private beach cabana with seasonal shuttle service, and a 15,000 sq. ft. saltwater pool overlooking the marina. Ideally located near Barefoot Landing shops, restaurants, House of Blues, Duplin Winery, and just minutes from the beach, this home offers the perfect blend of comfort, luxury, and convenience. Whether you're searching for a primary residence, vacation home, or investment opportunity ~this is your chance to live the dream at Barefoot Resort! Call the listing agent today for a showing!
Agriculture / Farm
Association Fees / Info
Hoa Frequency: Monthly
Hoa Fees: 283
Hoa: Yes
Hoa Includes: AssociationManagement, CommonAreas, Internet, LegalAccounting, MaintenanceGrounds, PestControl, Pools, RecreationFacilities, Sewer, Trash, Water
Community Features: Clubhouse, GolfCartsOk, RecreationArea, Golf, LongTermRentalAllowed, Pool, ShortTermRentalAllowed
Assoc Amenities: Clubhouse, OwnerAllowedGolfCart, OwnerAllowedMotorcycle, PetRestrictions
Bathroom Info
Total Baths: 4.00
Halfbaths: 1
Fullbaths: 3
Room Features
DiningRoom: LivingDiningRoom
Kitchen: BreakfastBar, Pantry, StainlessSteelAppliances, SolidSurfaceCounters
LivingRoom: CeilingFans
Other: EntranceFoyer, UtilityRoom
PrimaryBathroom: DualSinks, SeparateShower, Vanity
PrimaryBedroom: CeilingFans, WalkInClosets
Bedroom Info
Beds: 4
Building Info
Levels: ThreeOrMore
Year Built: 2023
Structure Type: Townhouse
Zoning: MF
Construction Materials: HardiplankType
Entry Level: 1
Buyer Compensation
Exterior Features
Patio and Porch Features: RearPorch, Patio, Porch, Screened
Pool Features: Community, OutdoorPool
Foundation: Slab
Exterior Features: Porch, Patio
Financial
Garage / Parking
Garage: Yes
Parking Type: OneCarGarage, Private
Garage Spaces: 1
Green / Env Info
Green Energy Efficient: Doors, Windows
Interior Features
Floor Cover: Carpet, Laminate, Tile
Door Features: InsulatedDoors
Laundry Features: WasherHookup
Furnished: Unfurnished
Interior Features: Attic, PullDownAtticStairs, PermanentAtticStairs, SplitBedrooms, WindowTreatments, BreakfastBar, EntranceFoyer, StainlessSteelAppliances, SolidSurfaceCounters
Appliances: Dishwasher, Disposal, Microwave, Range, Refrigerator, Dryer, Washer
Lot Info
Acres: 0.00
Lot Description: CityLot, NearGolfCourse, Rectangular, RectangularLot
Misc
Pets Allowed: OwnerOnly, Yes
Offer Compensation
Other School Info
Property Info
County: Horry
Stipulation of Sale: None
Property Sub Type Additional: Townhouse
Security Features: SmokeDetectors
Disclosures: CovenantsRestrictionsDisclosure,SellerDisclosure
Construction: Resale
Room Info
Sold Info
Sqft Info
Building Sqft: 2487
Living Area Source: Builder
Sqft: 2102
Tax Info
Unit Info
Unit: 37
Utilities / Hvac
Heating: Central, Electric
Cooling: CentralAir
Cooling: Yes
Utilities Available: CableAvailable, ElectricityAvailable, SewerAvailable, UndergroundUtilities, WaterAvailable
Heating: Yes
Water Source: Public
Waterfront / Water
Courtesy of Cb Sea Coast Advantage Mi - Office: 843-650-0998















 Recent Posts RSS
Recent Posts RSS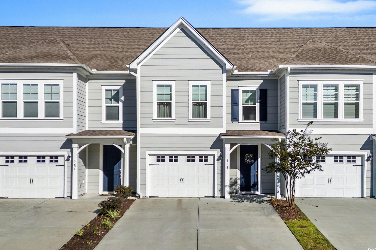
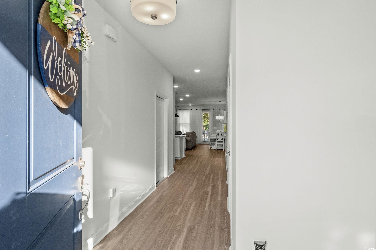
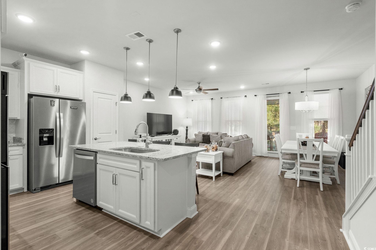

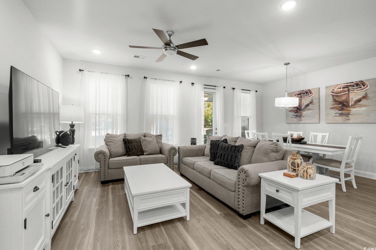

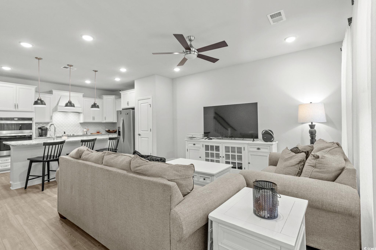


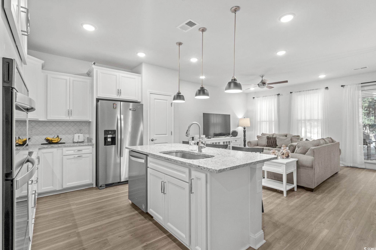
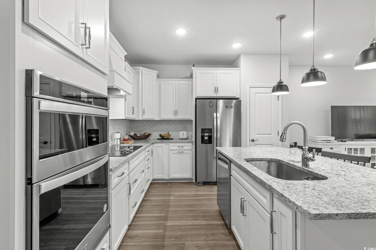

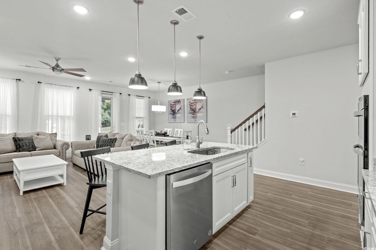
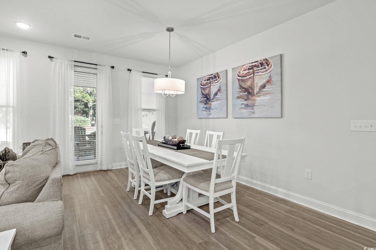
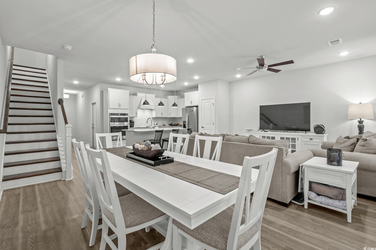
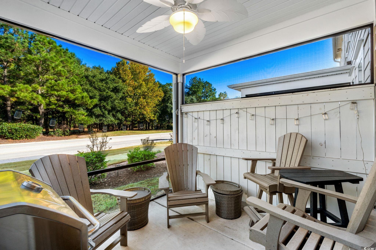
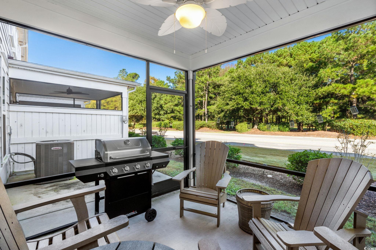
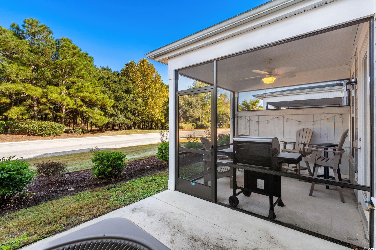
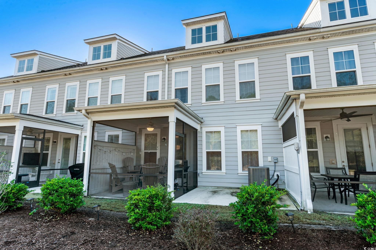
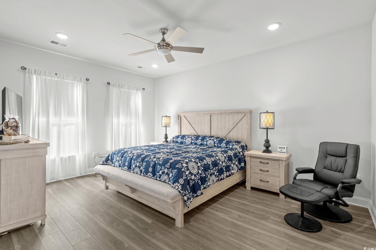
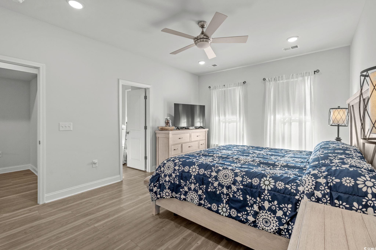
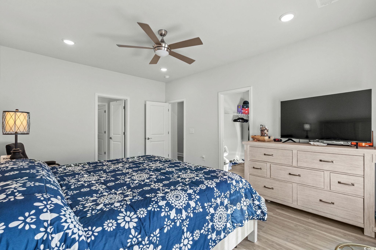
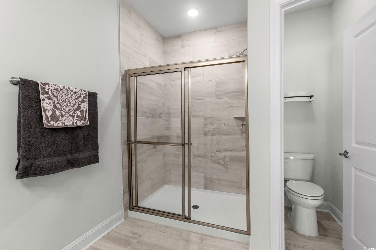
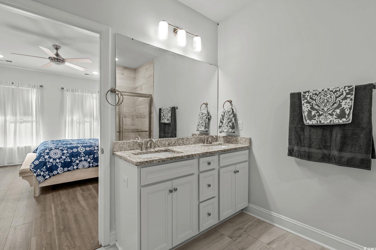
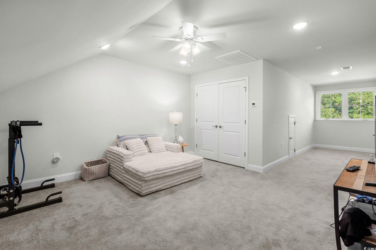
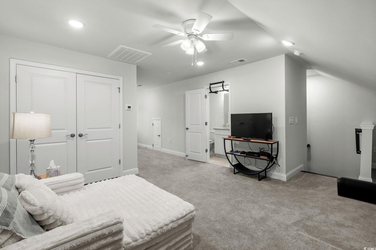
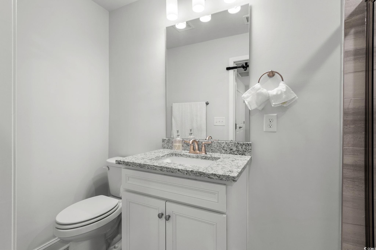
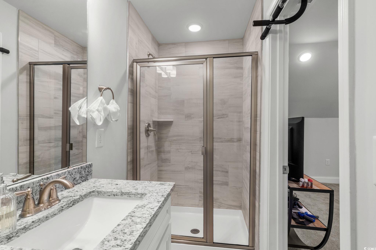
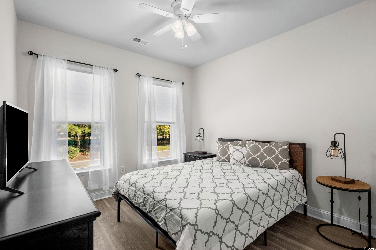
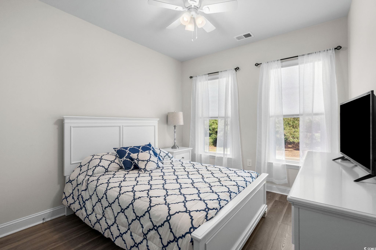
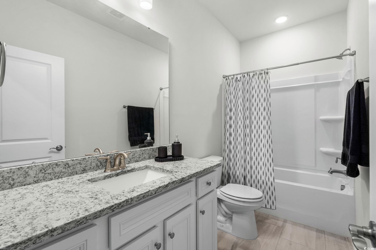

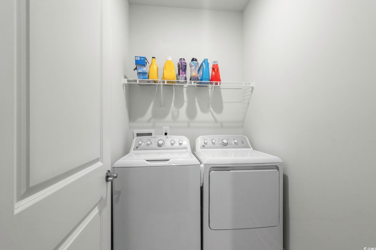
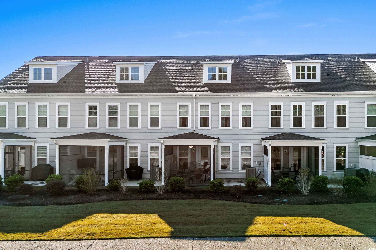
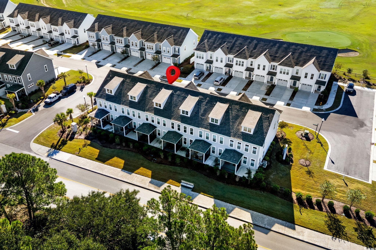
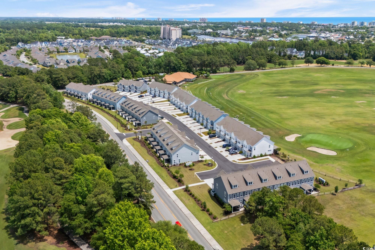
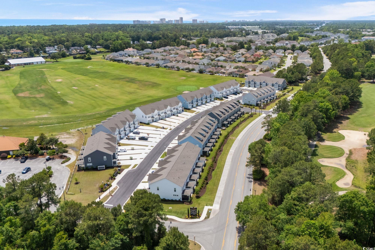
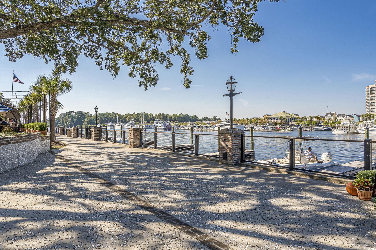
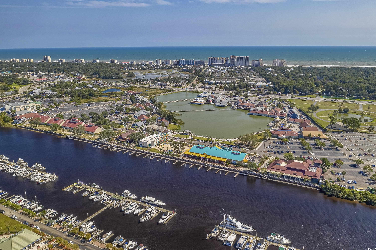
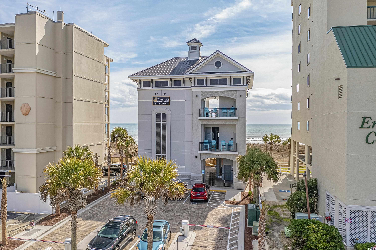
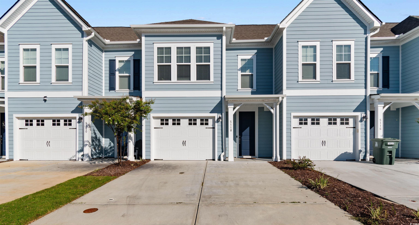
 MLS# 2521141
MLS# 2521141  Provided courtesy of © Copyright 2025 Coastal Carolinas Multiple Listing Service, Inc.®. Information Deemed Reliable but Not Guaranteed. © Copyright 2025 Coastal Carolinas Multiple Listing Service, Inc.® MLS. All rights reserved. Information is provided exclusively for consumers’ personal, non-commercial use, that it may not be used for any purpose other than to identify prospective properties consumers may be interested in purchasing.
Images related to data from the MLS is the sole property of the MLS and not the responsibility of the owner of this website. MLS IDX data last updated on 12-24-2025 7:18 PM EST.
Any images related to data from the MLS is the sole property of the MLS and not the responsibility of the owner of this website.
Provided courtesy of © Copyright 2025 Coastal Carolinas Multiple Listing Service, Inc.®. Information Deemed Reliable but Not Guaranteed. © Copyright 2025 Coastal Carolinas Multiple Listing Service, Inc.® MLS. All rights reserved. Information is provided exclusively for consumers’ personal, non-commercial use, that it may not be used for any purpose other than to identify prospective properties consumers may be interested in purchasing.
Images related to data from the MLS is the sole property of the MLS and not the responsibility of the owner of this website. MLS IDX data last updated on 12-24-2025 7:18 PM EST.
Any images related to data from the MLS is the sole property of the MLS and not the responsibility of the owner of this website.