Viewing Listing MLS# 2525387
Myrtle Beach, SC 29577
- 4Beds
- 3Full Baths
- 1Half Baths
- 2,822SqFt
- 2015Year Built
- 0.13Acres
- MLS# 2525387
- Residential
- Detached
- Active
- Approx Time on Market4 months, 6 days
- AreaMyrtle Beach Area--Southern Limit To 10th Ave N
- CountyHorry
- Subdivision The Reserve - Market Common
Overview
Welcome to The Reserve, one of the most sought after neighborhoods in Market Common and Myrtle Beach. This uniquely designed community shows off homes with a low country feel and modern flare. Strategically located minutes from downtown Market Common and the Atlantic Ocean; living in The Reserve allows for easy access to these spectacular amenities. Very close to local medical facilities, shopping, dining, and all of Myrtle Beach's attractions. Pulling into 1900 Bluff Dr you are greeted with a large 2 car garage and sizeable parking area. The 4 bedroom 3.5 bathroom home is nicely landscaped and positioned on a lot that backs up to mature trees. Walking through the portico and into the front door you find a grand foyer with crown molding and Judge's Panel. The living area is perfect for entertaining having cathedral ceilings, lots of windows overlooking the back patio, and openness towards the kitchen and sunroom. Needing a more formal area for dining? The dining room has crown molding and Judge's Panel. The kitchen has granite countertops, stainless steel appliances, large island, and walk-in pantry. The sizeable master bedroom is on the first floor. It boast a tray ceiling, several windows, and enough room for a sitting area. There are 2 other spare bedrooms, with shared bath, on the bottom floor. Moving upstairs you find a large bonus room; perfect for an upstairs entertainment room. There is also a bedroom with walk-in closet, and full bath upstairs. Other key features of this home: laundry room, large covered space in attic (can stand up), brick front with hardie siding, natural gas range and water heater. Schedule your showing today.
Agriculture / Farm
Association Fees / Info
Hoa Frequency: Monthly
Hoa Fees: 101
Hoa: Yes
Hoa Includes: CommonAreas, Pools
Community Features: Clubhouse, GolfCartsOk, RecreationArea, LongTermRentalAllowed, Pool
Assoc Amenities: Clubhouse, OwnerAllowedGolfCart, OwnerAllowedMotorcycle, PetRestrictions
Bathroom Info
Total Baths: 4.00
Halfbaths: 1
Fullbaths: 3
Room Dimensions
Bedroom1: 10.7x12.3
Bedroom2: 10.7x10.6
Bedroom3: 10.5x13.7
DiningRoom: 16.7x10.8
Kitchen: 11.5x14.8
LivingRoom: 17.6x22.5
PrimaryBedroom: 12x20.3
Room Level
Bedroom1: First
Bedroom2: First
Bedroom3: Second
PrimaryBedroom: First
Room Features
DiningRoom: SeparateFormalDiningRoom
Kitchen: BreakfastBar, KitchenIsland, Pantry, StainlessSteelAppliances, SolidSurfaceCounters
LivingRoom: CeilingFans, VaultedCeilings
Other: BedroomOnMainLevel, EntranceFoyer, UtilityRoom
PrimaryBathroom: DualSinks, GardenTubRomanTub, BathInPrimaryBedroom, SeparateShower, Vanity
PrimaryBedroom: TrayCeilings, MainLevelMaster, WalkInClosets
Bedroom Info
Beds: 4
Building Info
Levels: Two
Year Built: 2015
Zoning: Res
Construction Materials: BrickVeneer, HardiplankType
Buyer Compensation
Exterior Features
Patio and Porch Features: Patio
Window Features: WindowTreatments
Pool Features: Community, OutdoorPool
Foundation: Slab
Exterior Features: SprinklerIrrigation, Patio
Financial
Garage / Parking
Parking Capacity: 4
Garage: Yes
Parking Type: Attached, Garage, TwoCarGarage, GarageDoorOpener
Attached Garage: Yes
Garage Spaces: 2
Green / Env Info
Green Energy Efficient: Doors, Windows
Interior Features
Floor Cover: Carpet, Tile, Wood
Door Features: InsulatedDoors
Laundry Features: WasherHookup
Furnished: Unfurnished
Interior Features: Attic, TrayCeilings, DualSinks, GardenTubRomanTub, BathInPrimaryBedroom, MainLevelPrimary, PullDownAtticStairs, PermanentAtticStairs, SittingAreaInPrimary, SplitBedrooms, SeparateShower, Vanity, WalkInClosets, WindowTreatments, BreakfastBar, BedroomOnMainLevel, EntranceFoyer, KitchenIsland, StainlessSteelAppliances, SolidSurfaceCounters
Appliances: Dishwasher, Disposal, Microwave, Range, Refrigerator
Lot Info
Acres: 0.13
Lot Size: 52x105x52x105
Lot Description: CityLot, Rectangular, RectangularLot
Misc
Pets Allowed: OwnerOnly, Yes
Offer Compensation
Other School Info
Property Info
County: Horry
Stipulation of Sale: None
Property Sub Type Additional: Detached
Security Features: SmokeDetectors
Disclosures: CovenantsRestrictionsDisclosure,SellerDisclosure
Construction: Resale
Room Info
Sold Info
Sqft Info
Building Sqft: 3257
Living Area Source: PublicRecords
Sqft: 2822
Tax Info
Unit Info
Utilities / Hvac
Heating: Central, Electric
Cooling: CentralAir
Cooling: Yes
Utilities Available: CableAvailable, ElectricityAvailable, NaturalGasAvailable, PhoneAvailable, SewerAvailable, UndergroundUtilities, WaterAvailable
Heating: Yes
Water Source: Public
Waterfront / Water
Schools
Elem: Myrtle Beach Elementary School
Middle: Myrtle Beach Middle School
High: Myrtle Beach High School
Directions
Head down Bypass 17 towards Farrow Parkway. Take Farrow Parkway toward Market Common. Take first left into The Reserve. Home is up on the left. Sign in yardCourtesy of Sands Realty Group Inc.














 Recent Posts RSS
Recent Posts RSS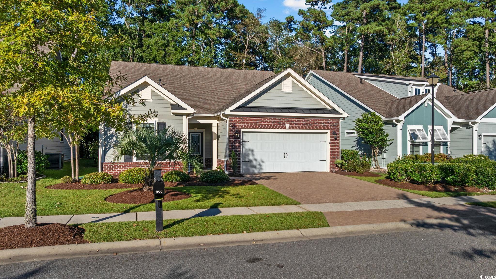
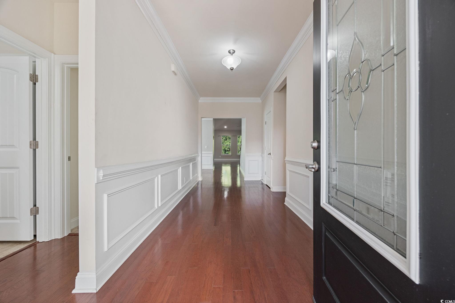
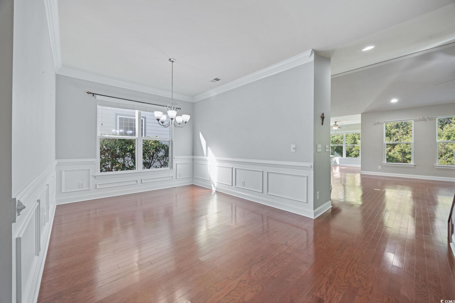



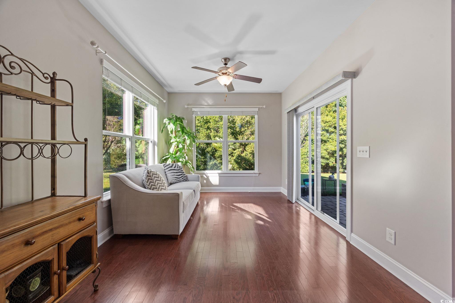
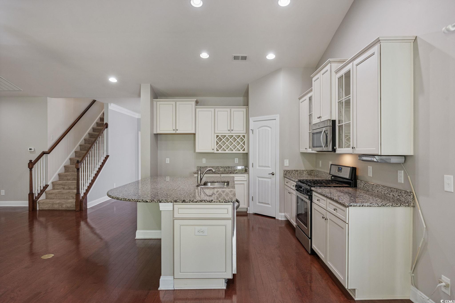
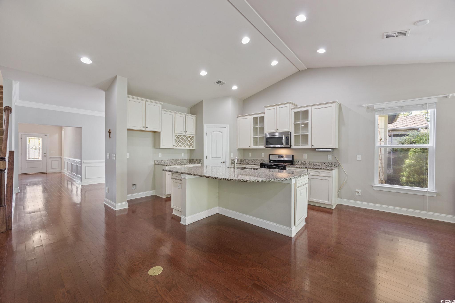
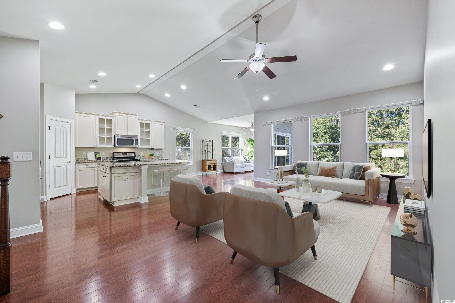
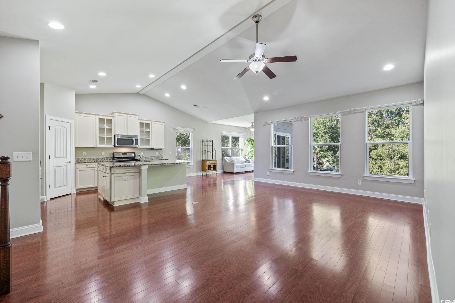
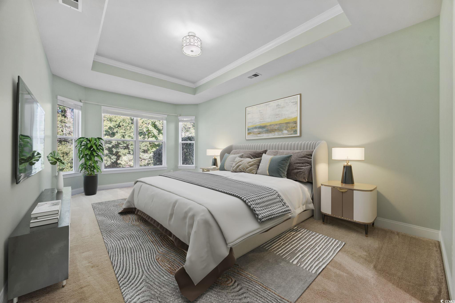

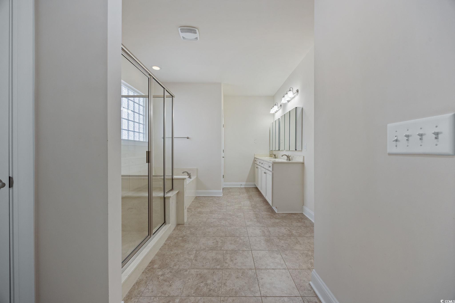
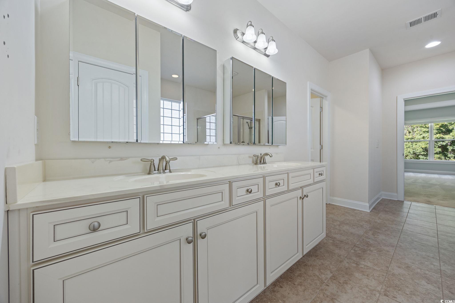
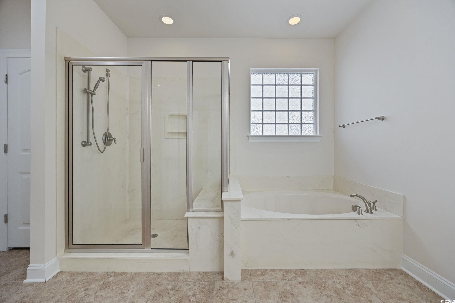
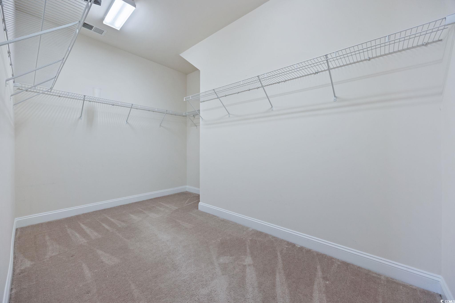


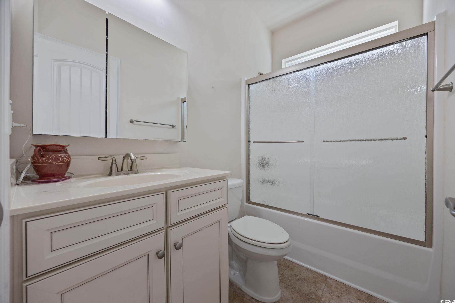
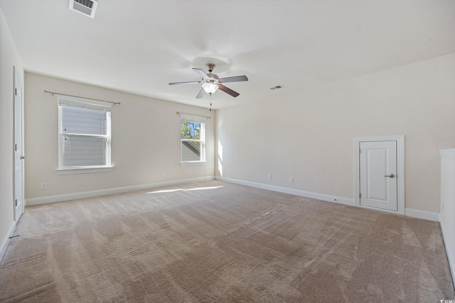
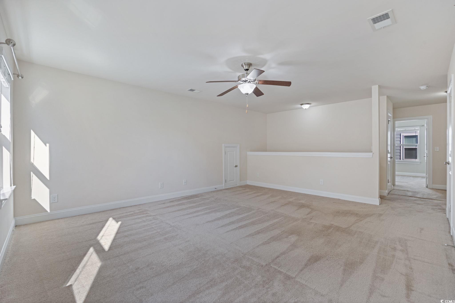

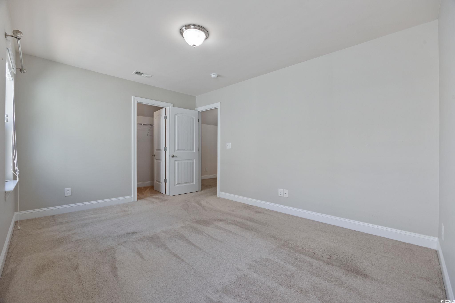
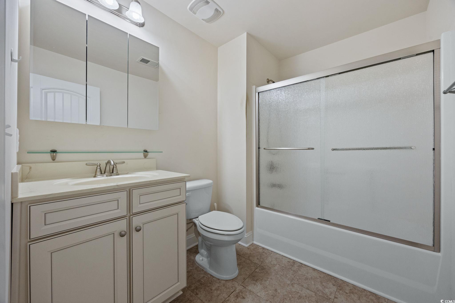
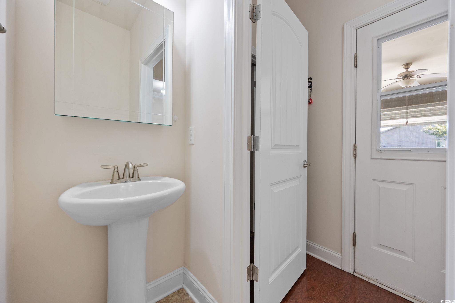

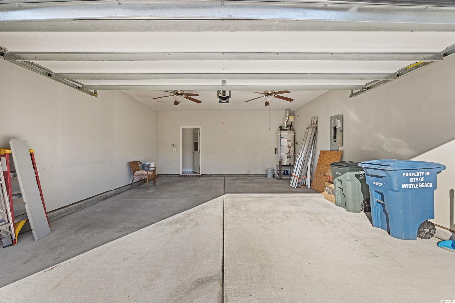

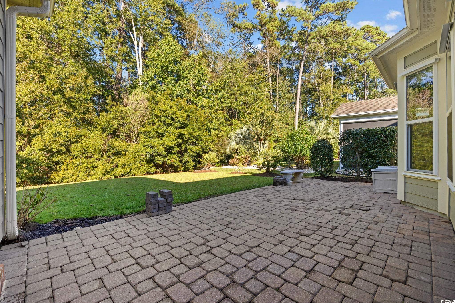
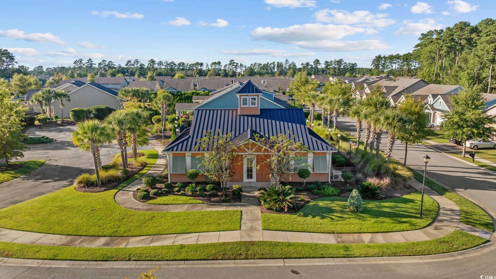

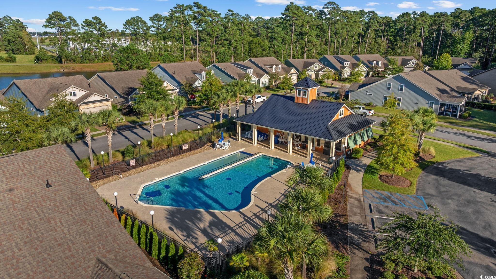
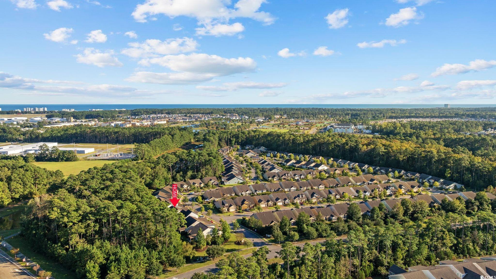
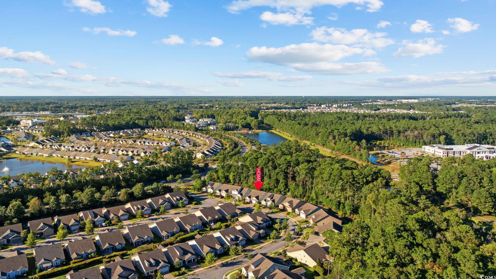
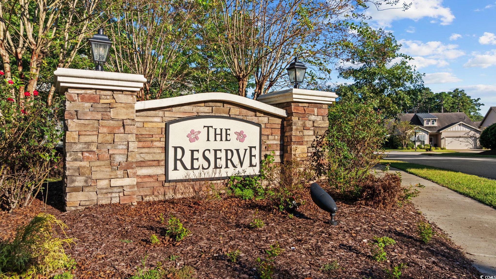
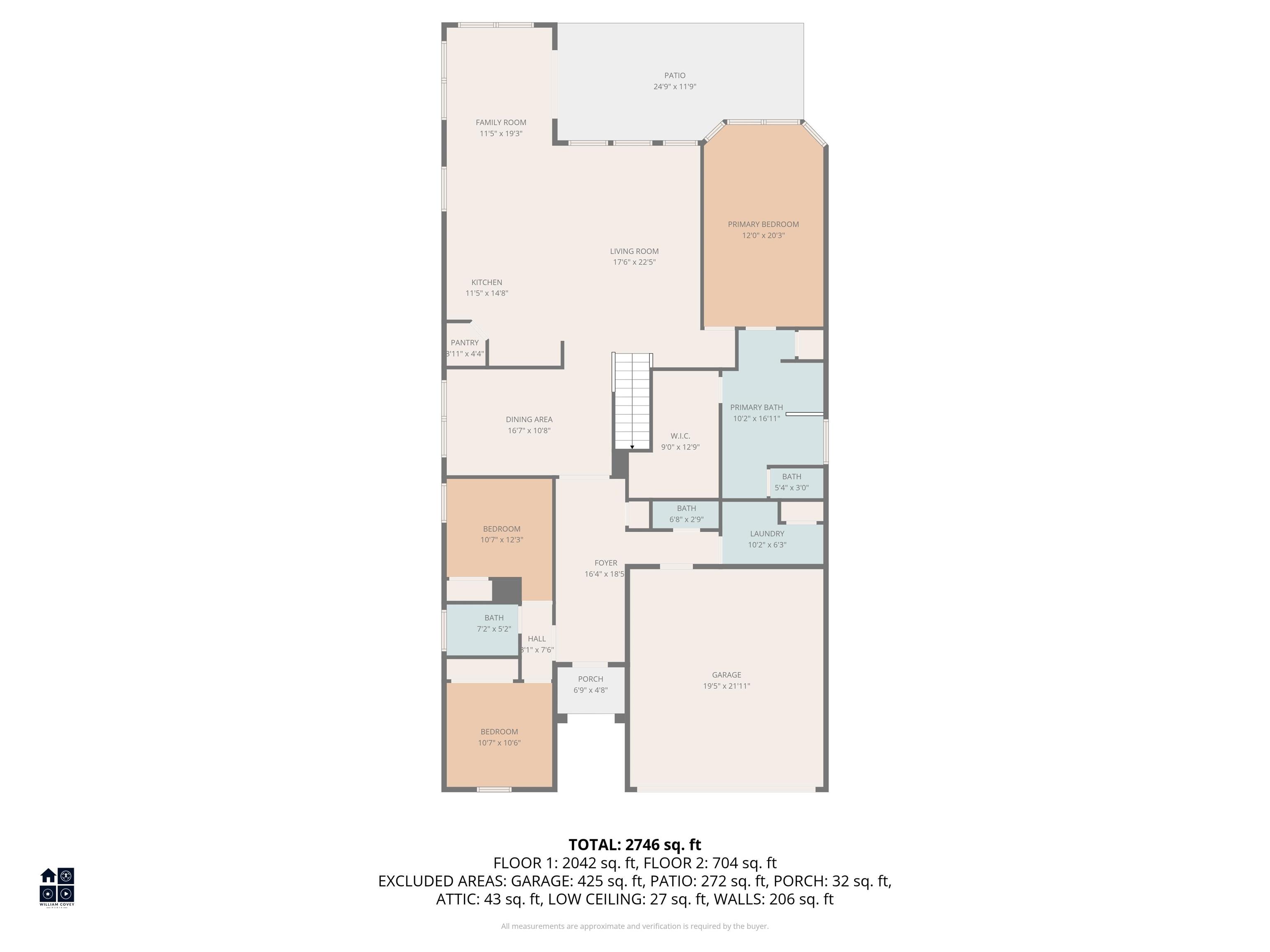


 MLS# 2603030
MLS# 2603030 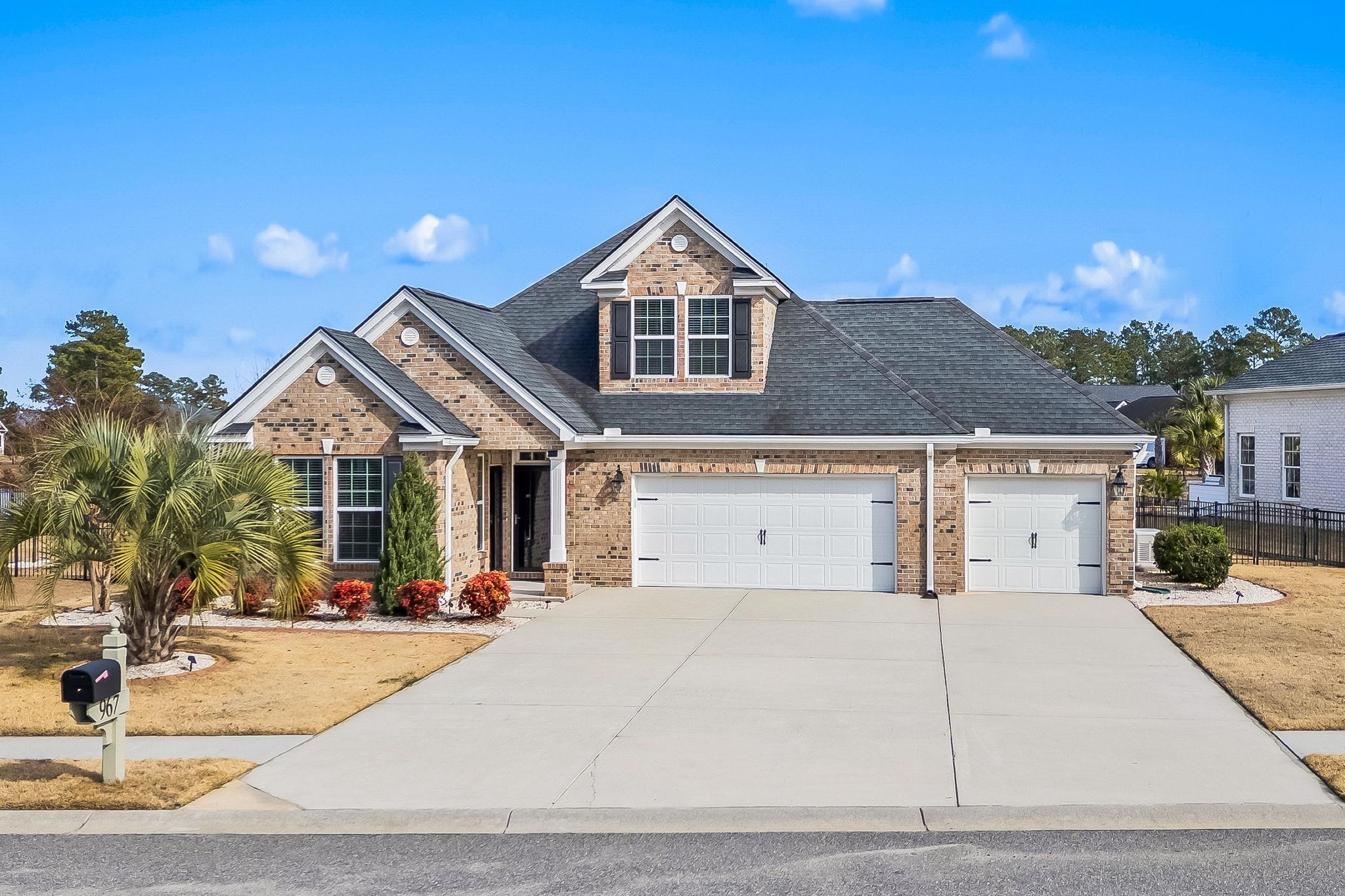
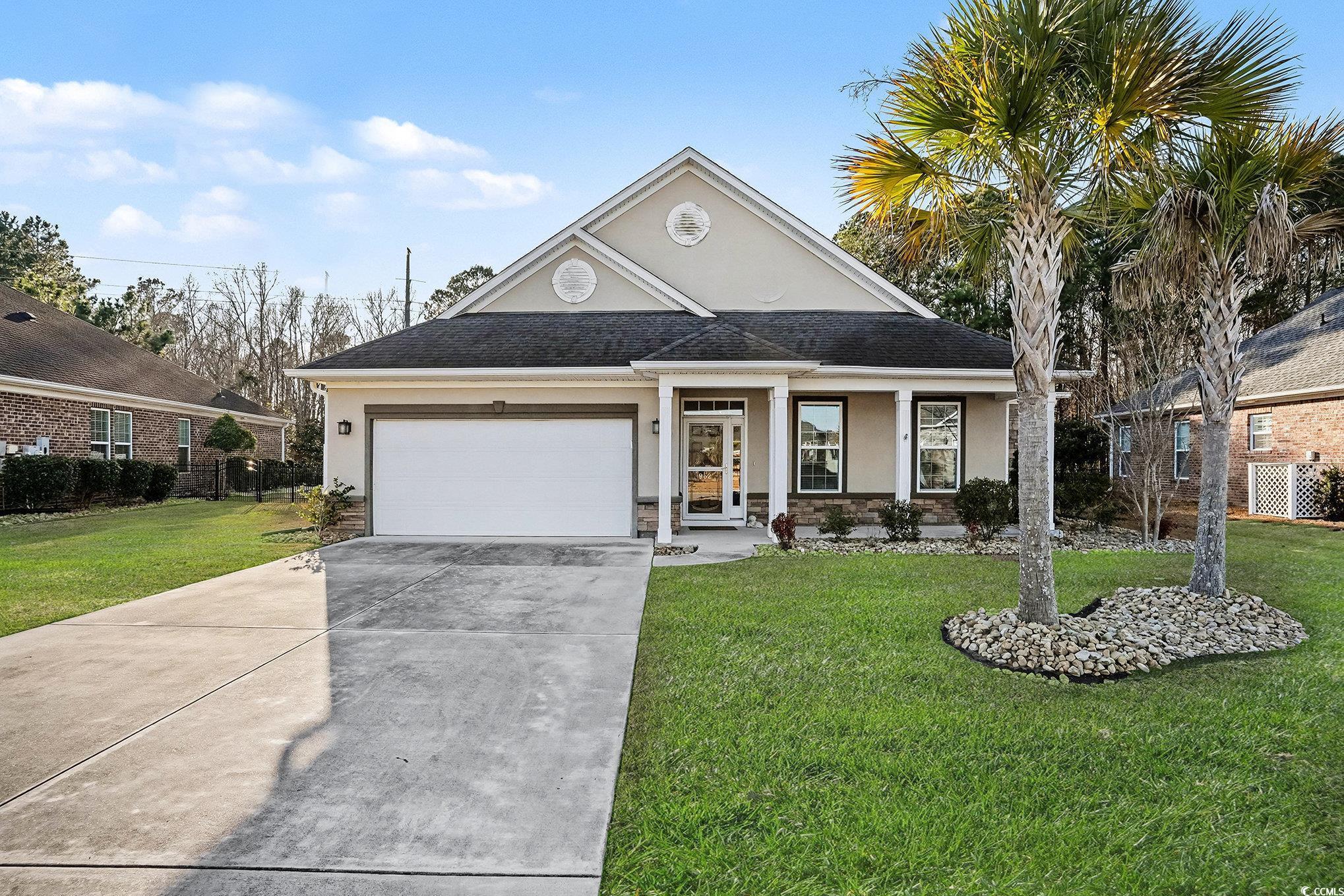

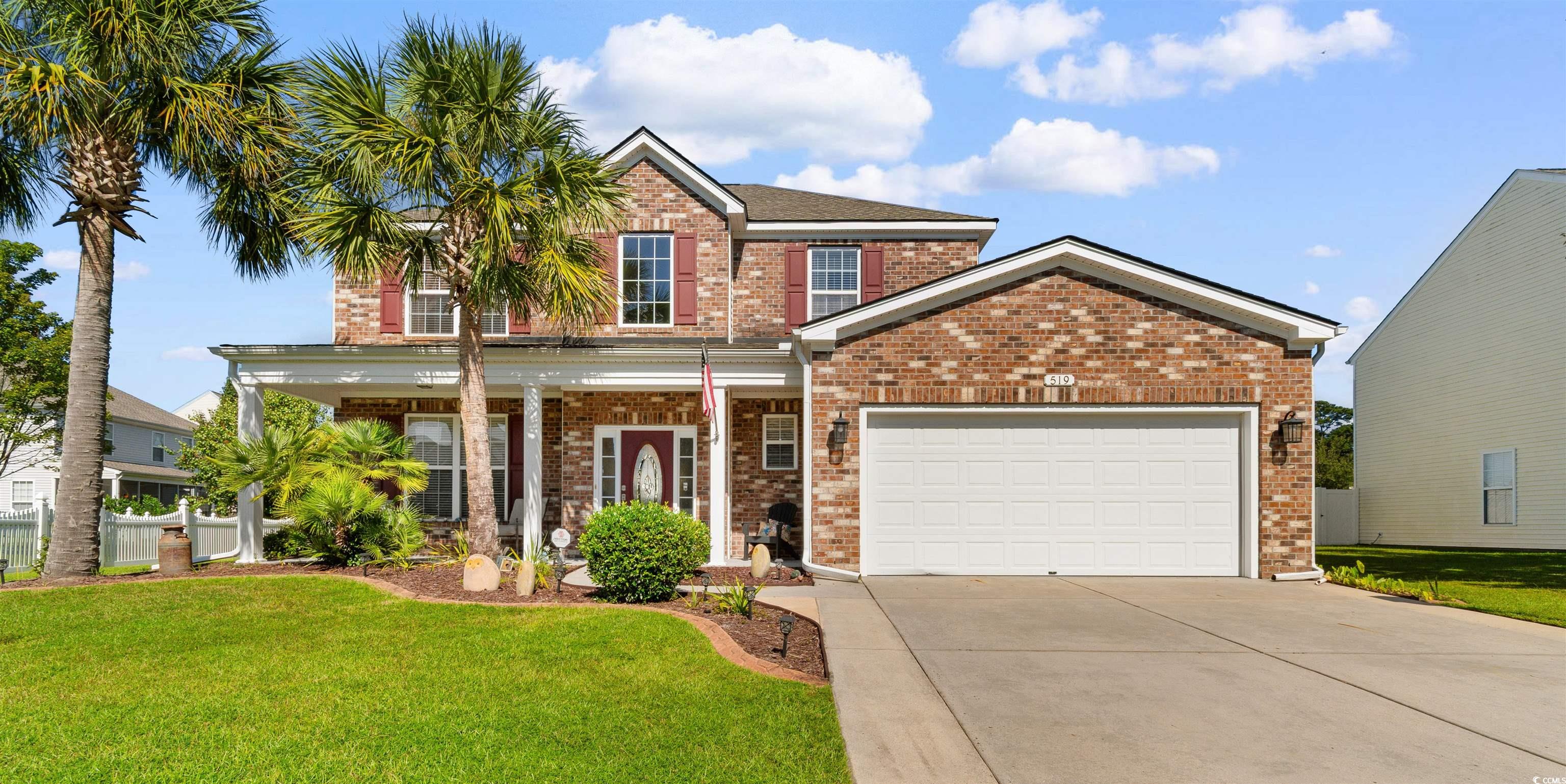
 Provided courtesy of © Copyright 2026 Coastal Carolinas Multiple Listing Service, Inc.®. Information Deemed Reliable but Not Guaranteed. © Copyright 2026 Coastal Carolinas Multiple Listing Service, Inc.® MLS. All rights reserved. Information is provided exclusively for consumers’ personal, non-commercial use, that it may not be used for any purpose other than to identify prospective properties consumers may be interested in purchasing.
Images related to data from the MLS is the sole property of the MLS and not the responsibility of the owner of this website. MLS IDX data last updated on 02-26-2026 7:30 PM EST.
Any images related to data from the MLS is the sole property of the MLS and not the responsibility of the owner of this website.
Provided courtesy of © Copyright 2026 Coastal Carolinas Multiple Listing Service, Inc.®. Information Deemed Reliable but Not Guaranteed. © Copyright 2026 Coastal Carolinas Multiple Listing Service, Inc.® MLS. All rights reserved. Information is provided exclusively for consumers’ personal, non-commercial use, that it may not be used for any purpose other than to identify prospective properties consumers may be interested in purchasing.
Images related to data from the MLS is the sole property of the MLS and not the responsibility of the owner of this website. MLS IDX data last updated on 02-26-2026 7:30 PM EST.
Any images related to data from the MLS is the sole property of the MLS and not the responsibility of the owner of this website.