Viewing Listing MLS# 2525384
Conway, SC 29526
- 3Beds
- 2Full Baths
- N/AHalf Baths
- 1,649SqFt
- 2010Year Built
- 0.25Acres
- MLS# 2525384
- Residential
- Detached
- Active
- Approx Time on Market2 months, 3 days
- AreaConway Area--South of Conway Between 501 & Wacc. River
- CountyHorry
- Subdivision Myrtle Trace Grande
Overview
Welcome to 212 Myrtle Grande Drive, located within the desirable 55-plus community of Myrtle Trace Grande, just a short distance from the historic downtown Conway and Myrtle Beach. This sophisticated Beaufort F plan features an extended front bedroom, enlarged by four feet. Upon entering, one is greeted by an inviting foyer; to the left, there are two bedrooms along with the main bathroom. The great room seamlessly connects to the kitchen, which includes a dining area. The kitchen is equipped with black appliances, natural maple cabinetry, a tiled floor, and under-cabinet lighting. The generously sized primary bedroom includes a sitting area and a walk-in closet. The primary bathroom offers a double sink vanity, a walk-in shower, and a vinyl floor. The screened-in porch provides an ideal space for relaxation after a day spent at the community pool. The inside of the home has been freshly painted ( most rooms), and the front porch and screened-in porch have been stamped. In 2025, all smoke alarms & garage door opener were replaced. Homeowners benefit from access to a clubhouse and an outdoor pool. Myrtle Trace Grande hosts year-round social events, clubs, and a variety of planned activities. Additionally, the community is conveniently located a short drive from medical offices, banks, post offices, shopping centers, and Coastal Carolina. Truly move-in ready home, call today for your appointment. All data, measurements, and square footage are approximate. Buyer/buyers are responsible for the verification of all data.
Agriculture / Farm
Association Fees / Info
Hoa Frequency: Monthly
Hoa Fees: 120
Hoa: Yes
Community Features: GolfCartsOk, LongTermRentalAllowed, Pool
Assoc Amenities: OwnerAllowedGolfCart, OwnerAllowedMotorcycle
Bathroom Info
Total Baths: 2.00
Fullbaths: 2
Room Dimensions
Bedroom2: 10x10
Bedroom3: 14x10
GreatRoom: 17x14
Kitchen: 10x13
PrimaryBedroom: 12x30
Room Level
Bedroom2: First
Bedroom3: First
PrimaryBedroom: First
Room Features
DiningRoom: KitchenDiningCombo
FamilyRoom: CeilingFans, VaultedCeilings
Kitchen: BreakfastBar
Other: BedroomOnMainLevel, EntranceFoyer, UtilityRoom
PrimaryBathroom: DualSinks, SeparateShower
PrimaryBedroom: CeilingFans, MainLevelMaster, WalkInClosets
Bedroom Info
Beds: 3
Building Info
Num Stories: 1
Levels: One
Year Built: 2010
Zoning: Residentia
Style: Ranch
Construction Materials: VinylSiding
Builders Name: DR Horton
Builder Model: Beaufort F
Buyer Compensation
Exterior Features
Patio and Porch Features: Porch, Screened
Pool Features: Community, OutdoorPool
Foundation: Slab
Financial
Garage / Parking
Parking Capacity: 4
Garage: Yes
Parking Type: Attached, Garage, TwoCarGarage, GarageDoorOpener
Attached Garage: Yes
Garage Spaces: 2
Green / Env Info
Interior Features
Floor Cover: Carpet, Tile, Vinyl
Laundry Features: WasherHookup
Furnished: Unfurnished
Interior Features: BreakfastBar, BedroomOnMainLevel, EntranceFoyer
Appliances: Dishwasher, Microwave, Range, Refrigerator, Dryer, Washer
Lot Info
Acres: 0.25
Lot Size: 65x170x65x170
Lot Description: OutsideCityLimits
Misc
Offer Compensation
Other School Info
Property Info
County: Horry
Senior Community: Yes
Stipulation of Sale: None
Property Sub Type Additional: Detached
Security Features: SmokeDetectors
Disclosures: CovenantsRestrictionsDisclosure,SellerDisclosure
Construction: Resale
Room Info
Sold Info
Sqft Info
Building Sqft: 2239
Living Area Source: Builder
Sqft: 1649
Tax Info
Unit Info
Utilities / Hvac
Heating: Central, Electric
Cooling: CentralAir
Cooling: Yes
Heating: Yes
Waterfront / Water
Directions
From Myrtle Beach take Hwy 544, right on Myrtle Grande Drive, 212 Myrtle Grande Drive will be on your right.Courtesy of Re/max Southern Shores - Cell: 843-458-6753















 Recent Posts RSS
Recent Posts RSS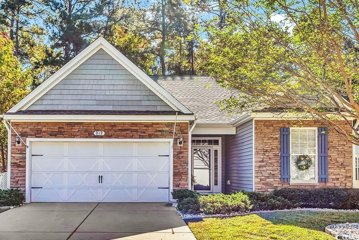
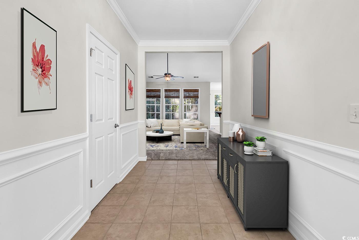
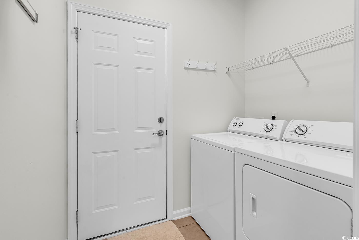
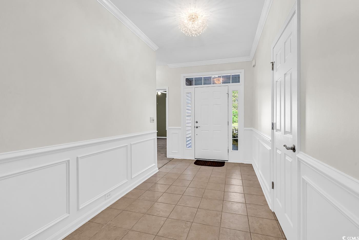
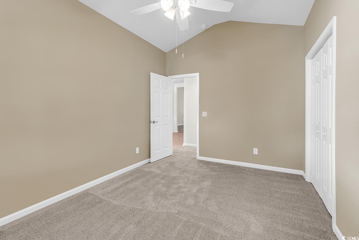
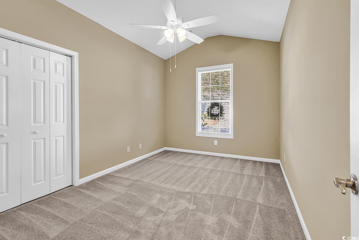
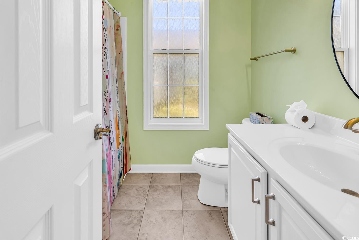
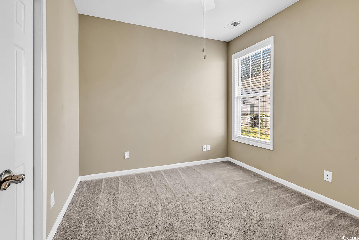
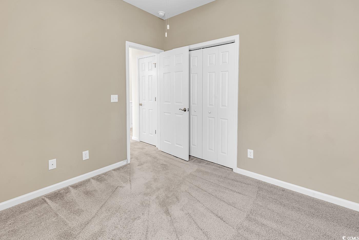
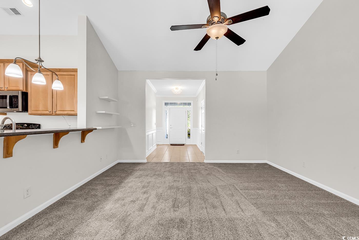
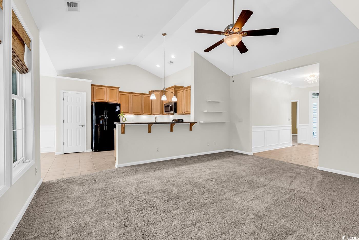
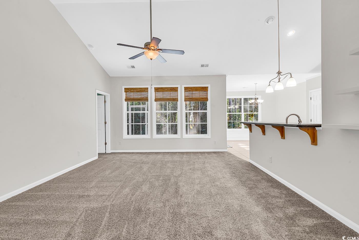
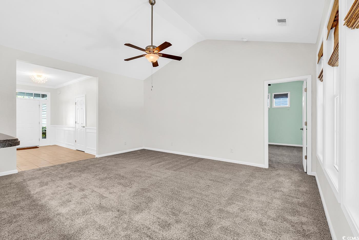
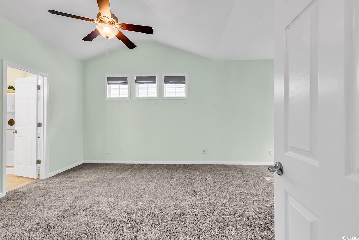
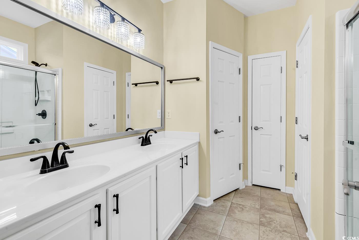
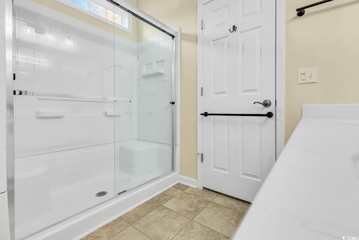
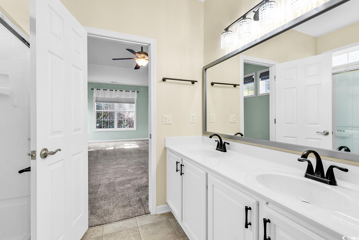
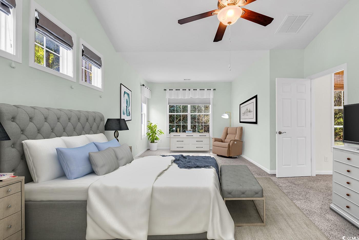
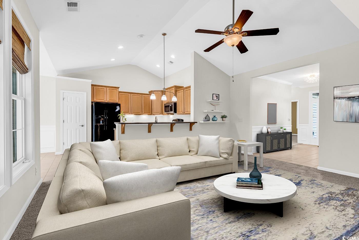
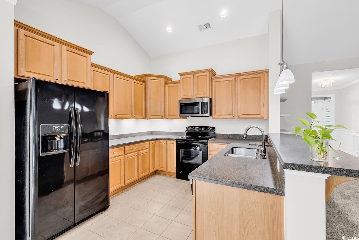
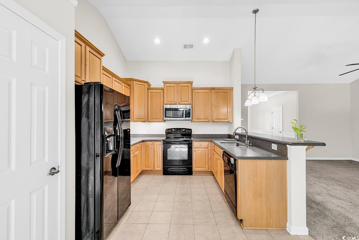
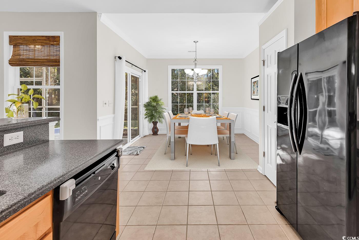
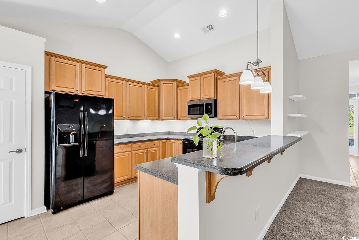
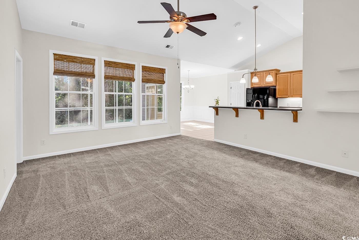
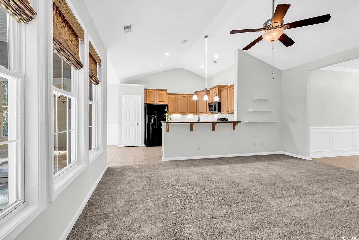
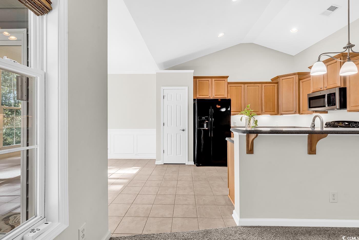
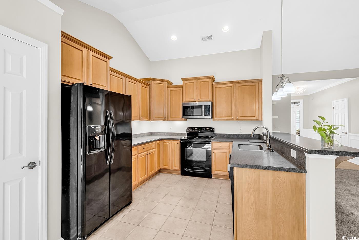
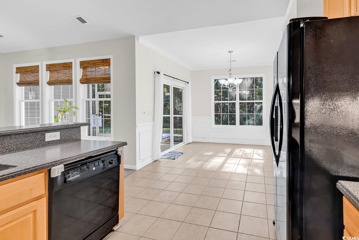
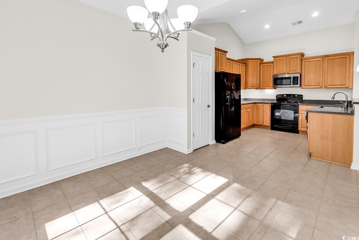
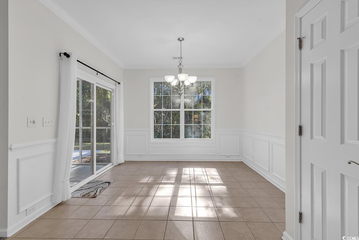
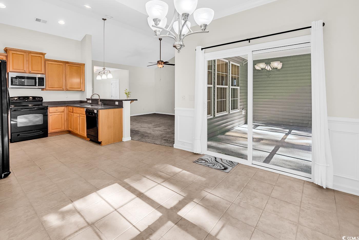
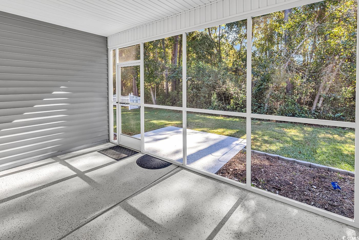
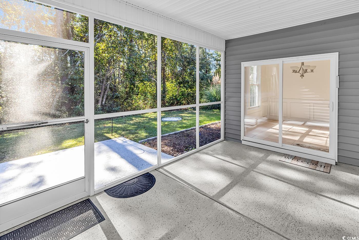
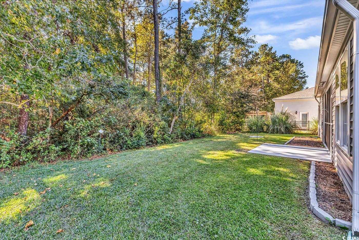
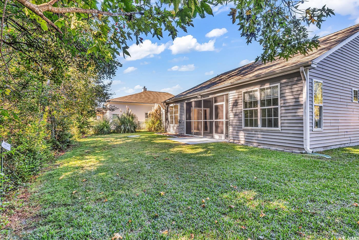
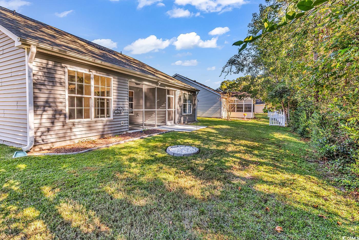
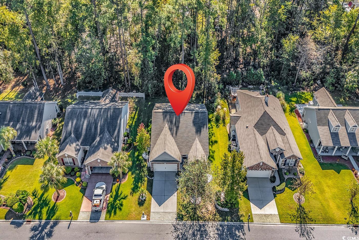
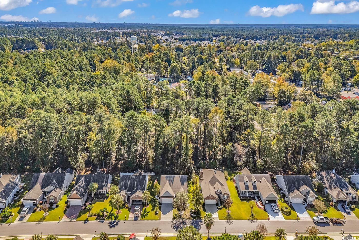

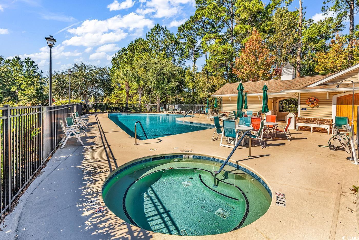
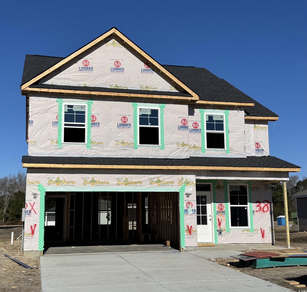
 MLS# 2529852
MLS# 2529852 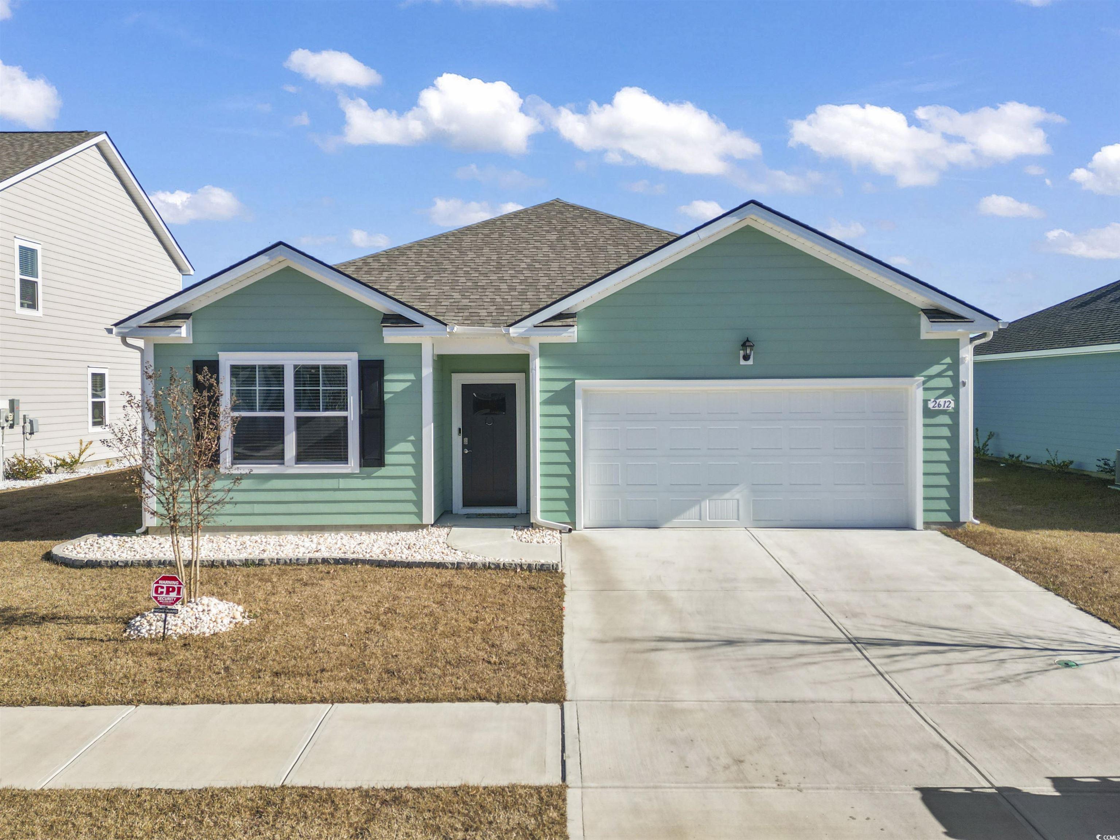
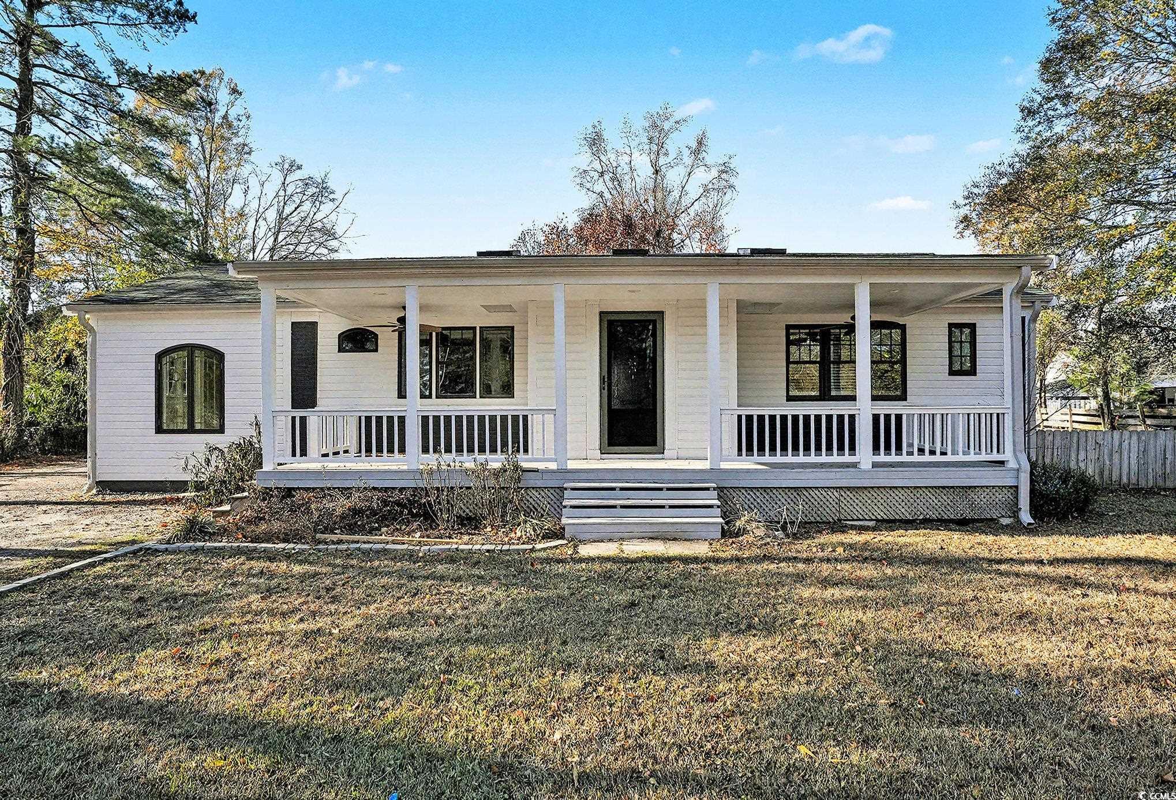
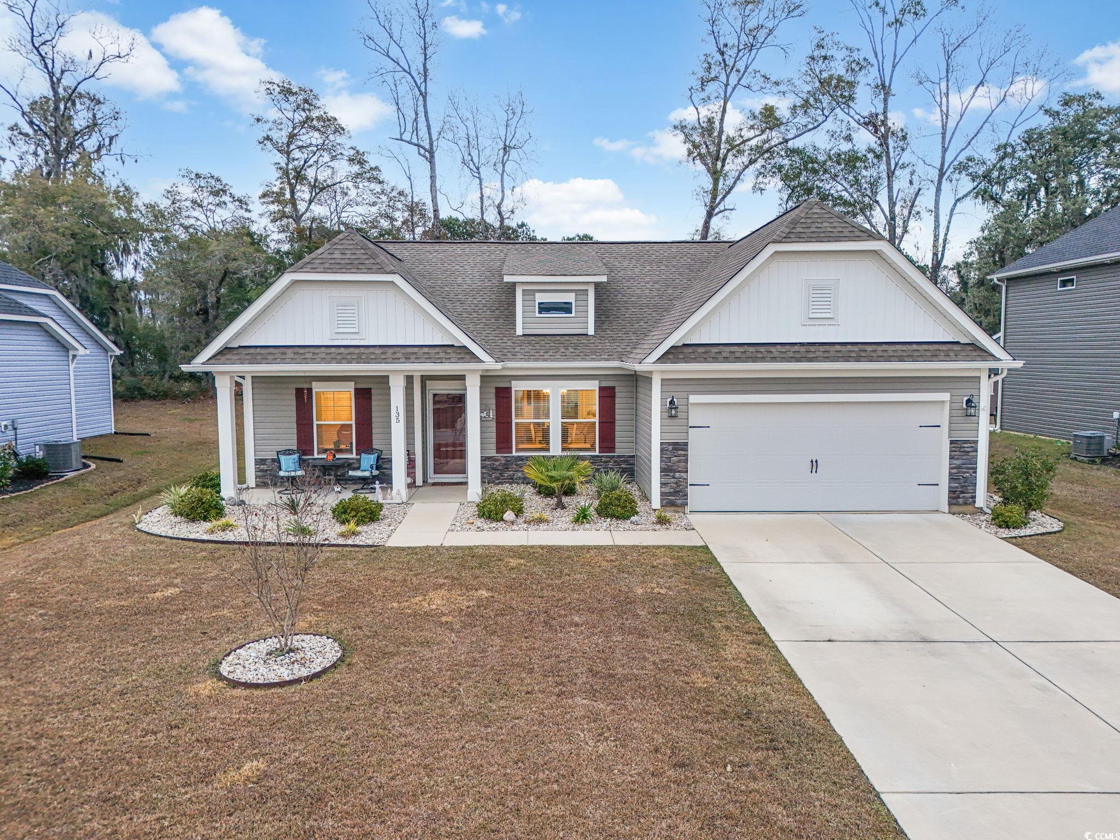
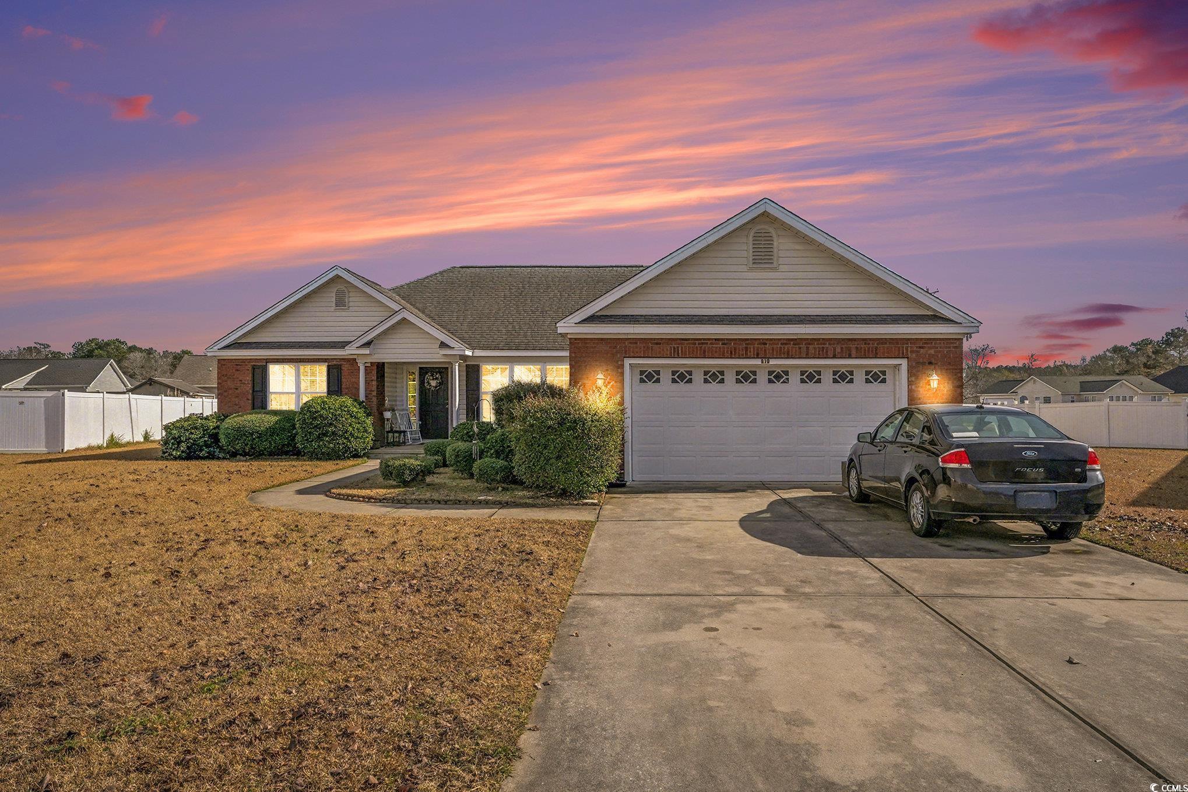
 Provided courtesy of © Copyright 2025 Coastal Carolinas Multiple Listing Service, Inc.®. Information Deemed Reliable but Not Guaranteed. © Copyright 2025 Coastal Carolinas Multiple Listing Service, Inc.® MLS. All rights reserved. Information is provided exclusively for consumers’ personal, non-commercial use, that it may not be used for any purpose other than to identify prospective properties consumers may be interested in purchasing.
Images related to data from the MLS is the sole property of the MLS and not the responsibility of the owner of this website. MLS IDX data last updated on 12-22-2025 5:30 PM EST.
Any images related to data from the MLS is the sole property of the MLS and not the responsibility of the owner of this website.
Provided courtesy of © Copyright 2025 Coastal Carolinas Multiple Listing Service, Inc.®. Information Deemed Reliable but Not Guaranteed. © Copyright 2025 Coastal Carolinas Multiple Listing Service, Inc.® MLS. All rights reserved. Information is provided exclusively for consumers’ personal, non-commercial use, that it may not be used for any purpose other than to identify prospective properties consumers may be interested in purchasing.
Images related to data from the MLS is the sole property of the MLS and not the responsibility of the owner of this website. MLS IDX data last updated on 12-22-2025 5:30 PM EST.
Any images related to data from the MLS is the sole property of the MLS and not the responsibility of the owner of this website.