Viewing Listing MLS# 2525160
Conway, SC 29527
- 3Beds
- 2Full Baths
- N/AHalf Baths
- 1,865SqFt
- 2005Year Built
- 1.67Acres
- MLS# 2525160
- Residential
- Detached
- Active
- Approx Time on Market2 months, 26 days
- AreaConway Area--West Edge of Conway Between 501 & 378
- CountyHorry
- Subdivision Faith Hills
Overview
Located just west of Conway's city limits, enjoy the tranquility of country living with quick access to local restaurants and shopping. This 3br/2ba open floor plan home invites you with open arms as you enter the front door. You are greeted with high vaulted ceilings and a spacious 17'x22' living room with a fireplace and recessed lighting. The master bedroom (12.9'x16.8') is immediately to the right with a reversed tray ceiling, his and hers walk-in closets, a huge 8x16 master bath with double sink vanity, lighted walk-in shower, and a corner jacuzzi style tub. The other two bedrooms are sized a bit larger than most(11.9'x13.7' each). The kitchen and dining room area(12.9'x22') also has high ceilings and is quite spacious. The kitchen features a work island with plenty of space to work around. All of the kitchen appliances(other than a chest freezer) are included. You have the enjoyment of a built in oven or a stove top for all of the meals that you can create and enjoy with family and friends. Just off of the kitchen is a mud room with a washer/dryer and a utility sink. From there you can access to the rear of the home and a large carport including an attached storage room. There is a two car detached garage(26'x30') with stairs to an large unfinished space above the garage. This home has a new stove top 2025; new microwave 2024; new HVAC 2025; shingles replaced 2023;For those desiring to NOT be in an HOA run community, make sure to see what this home and large lot offers with so many options.
Agriculture / Farm
Association Fees / Info
Hoa Frequency: Monthly
Community Features: GolfCartsOk
Assoc Amenities: OwnerAllowedGolfCart, OwnerAllowedMotorcycle
Bathroom Info
Total Baths: 2.00
Fullbaths: 2
Room Dimensions
Bedroom1: 11.9x13.8
Bedroom2: 11.9x13.7
GreatRoom: 17x22
Kitchen: 12.94x22
PrimaryBedroom: 12.95x16.8
Room Level
Bedroom1: First
Bedroom2: First
PrimaryBedroom: First
Room Features
DiningRoom: KitchenDiningCombo
FamilyRoom: CeilingFans, Fireplace, VaultedCeilings
Kitchen: BreakfastBar, Pantry
Other: BedroomOnMainLevel, UtilityRoom
PrimaryBathroom: DualSinks, JettedTub, SeparateShower, Vanity
PrimaryBedroom: TrayCeilings, CeilingFans, MainLevelMaster, WalkInClosets
Bedroom Info
Beds: 3
Building Info
Levels: One
Year Built: 2005
Zoning: FA
Style: Contemporary
Construction Materials: VinylSiding
Buyer Compensation
Exterior Features
Patio and Porch Features: FrontPorch, Patio
Foundation: Slab
Exterior Features: SprinklerIrrigation, Patio, Storage
Financial
Garage / Parking
Parking Capacity: 8
Garage: Yes
Parking Type: Detached, Garage, TwoCarGarage
Garage Spaces: 2
Green / Env Info
Interior Features
Floor Cover: LuxuryVinyl, LuxuryVinylPlank, Tile
Fireplace: Yes
Laundry Features: WasherHookup
Furnished: Unfurnished
Interior Features: Fireplace, SplitBedrooms, BreakfastBar, BedroomOnMainLevel
Appliances: Cooktop, Dishwasher, Microwave, Range, Refrigerator
Lot Info
Acres: 1.67
Lot Size: 129x348x280x364
Lot Description: OneOrMoreAcres, IrregularLot, OutsideCityLimits
Misc
Offer Compensation
Other School Info
Property Info
County: Horry
Stipulation of Sale: None
Property Sub Type Additional: Detached
Security Features: SmokeDetectors
Disclosures: CovenantsRestrictionsDisclosure,SellerDisclosure
Construction: Resale
Room Info
Sold Info
Sqft Info
Building Sqft: 3698
Living Area Source: Plans
Sqft: 1865
Tax Info
Unit Info
Utilities / Hvac
Heating: Central, Electric
Cooling: CentralAir
Cooling: Yes
Utilities Available: ElectricityAvailable
Heating: Yes
Waterfront / Water
Schools
Elem: Pee Dee Elementary School
Middle: Whittemore Park Middle School
High: Conway High School
Courtesy of Garden City Realty, Inc - Cell: 843-450-2551















 Recent Posts RSS
Recent Posts RSS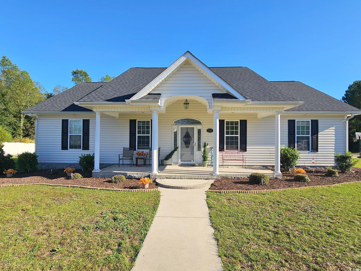
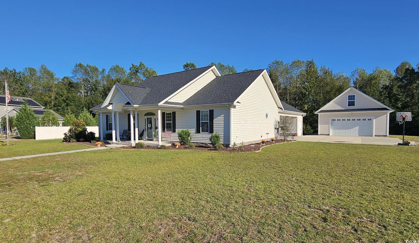
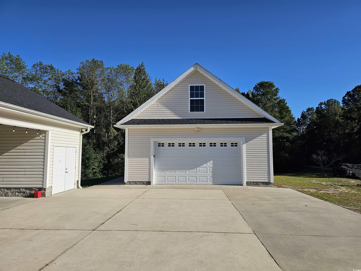
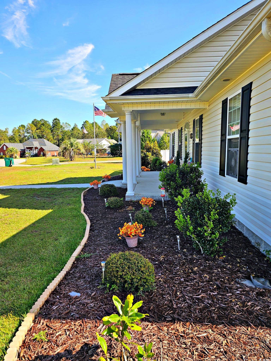
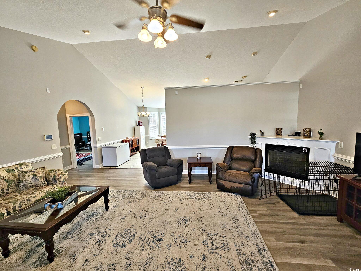
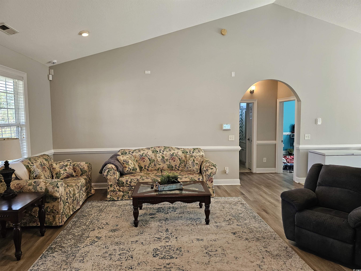
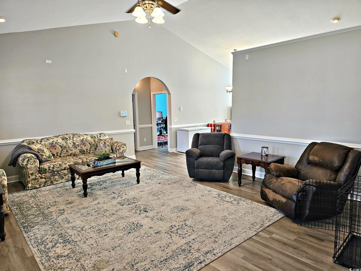
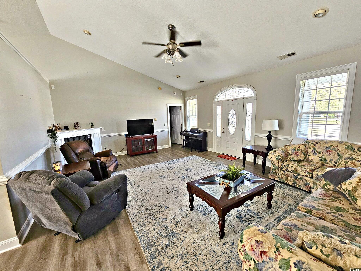
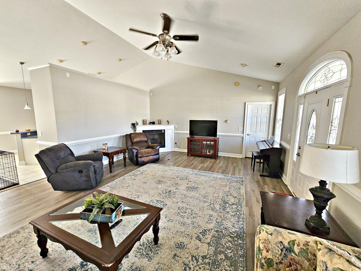
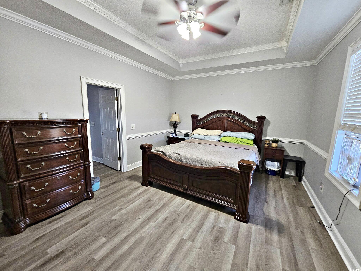
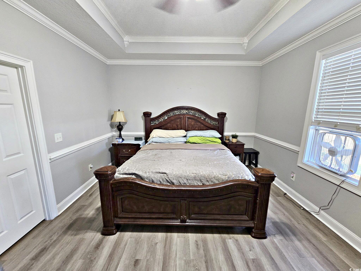
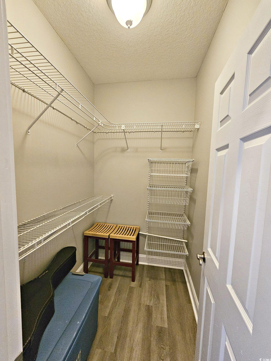
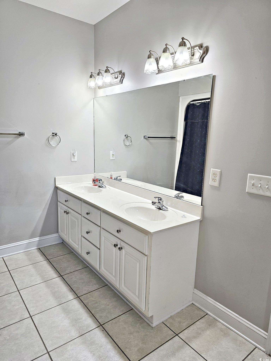
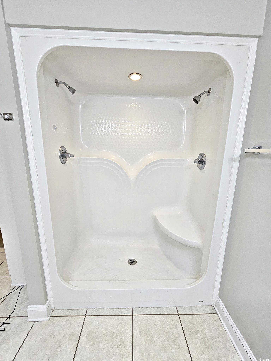
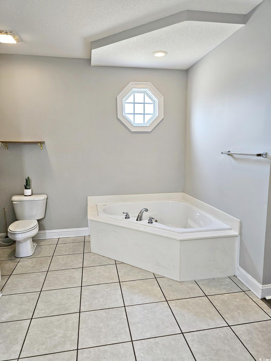
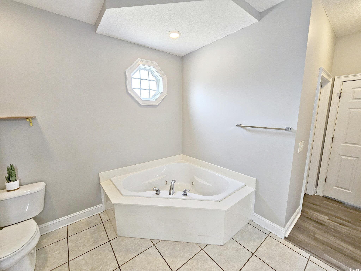
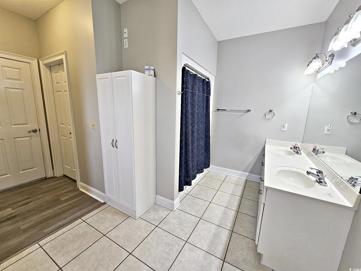
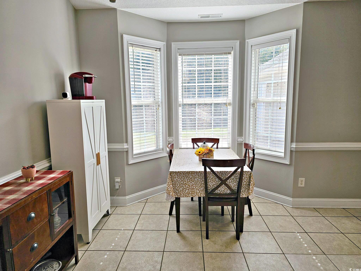
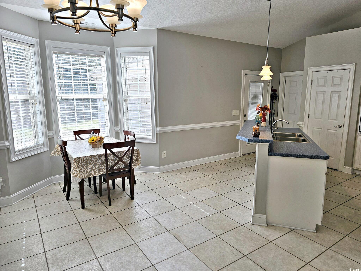
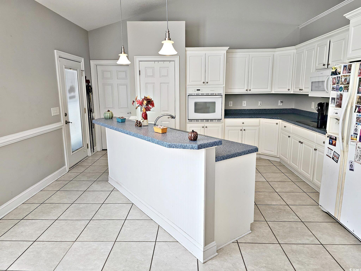
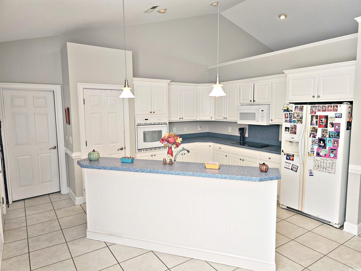
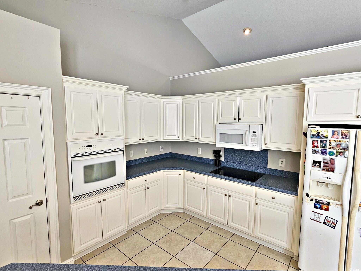
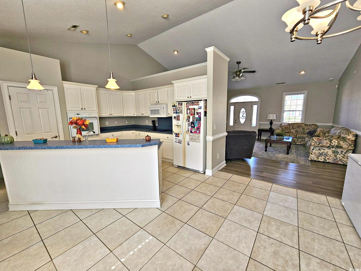

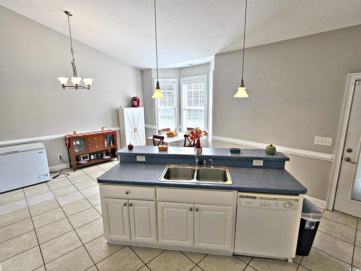
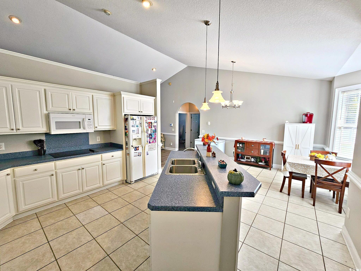
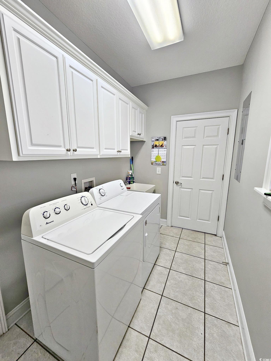
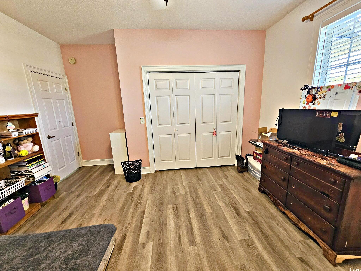

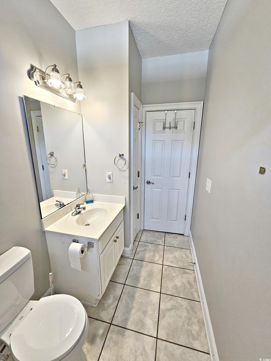
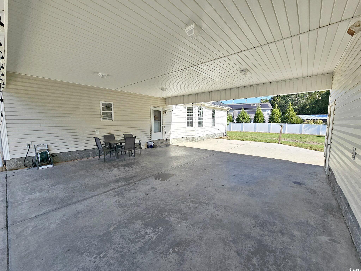

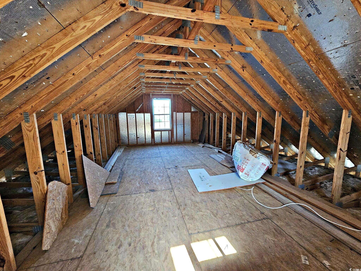
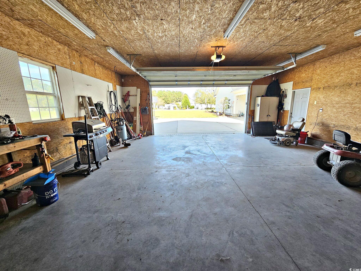

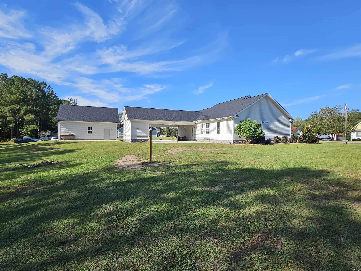

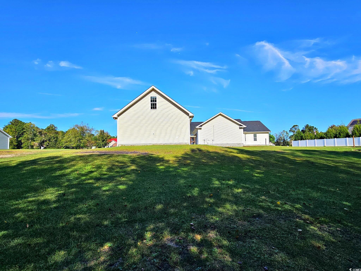
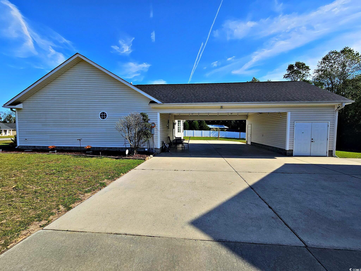
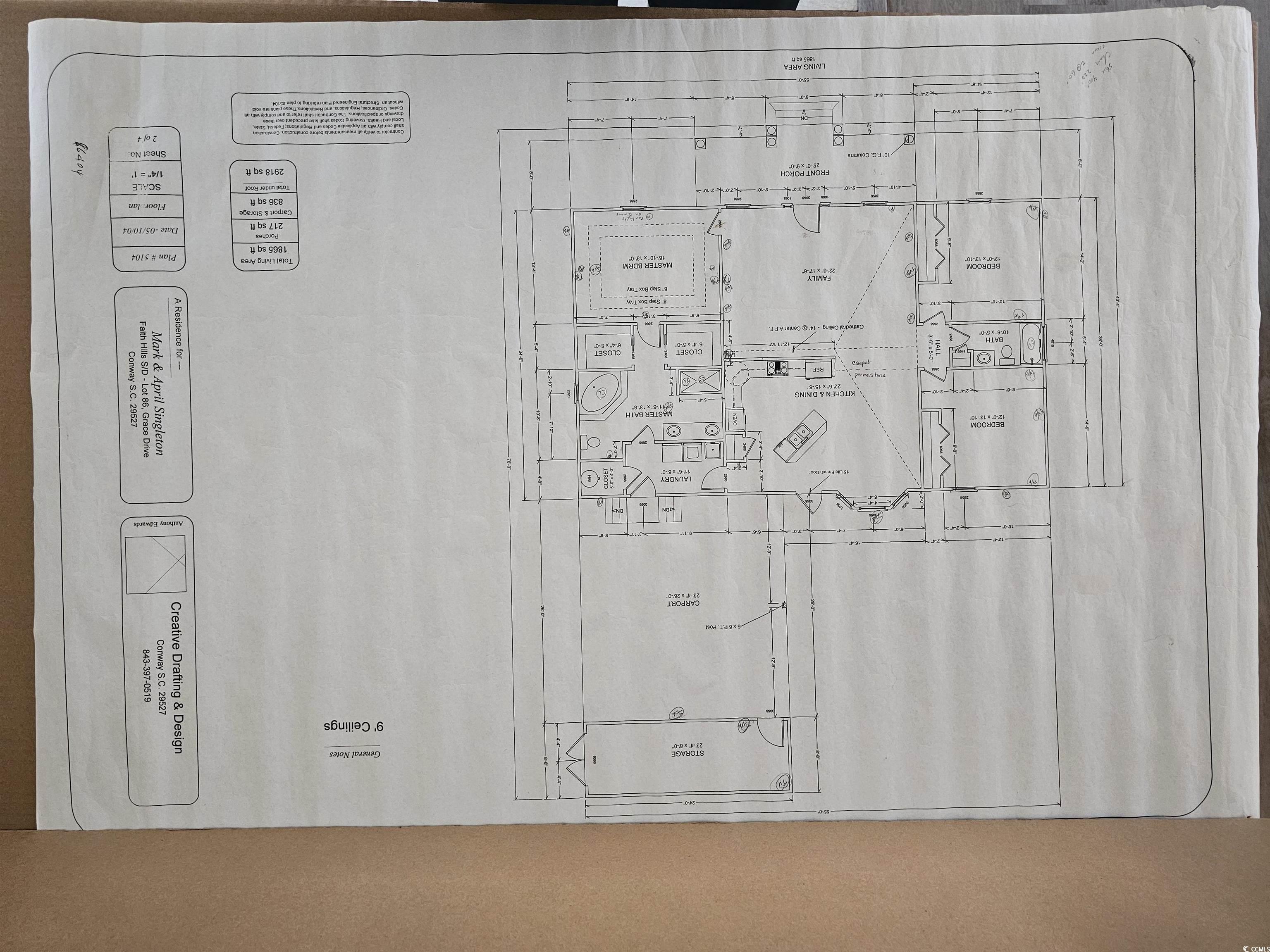
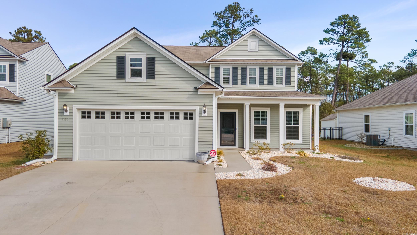
 MLS# 2600778
MLS# 2600778 



 Provided courtesy of © Copyright 2026 Coastal Carolinas Multiple Listing Service, Inc.®. Information Deemed Reliable but Not Guaranteed. © Copyright 2026 Coastal Carolinas Multiple Listing Service, Inc.® MLS. All rights reserved. Information is provided exclusively for consumers’ personal, non-commercial use, that it may not be used for any purpose other than to identify prospective properties consumers may be interested in purchasing.
Images related to data from the MLS is the sole property of the MLS and not the responsibility of the owner of this website. MLS IDX data last updated on 01-11-2026 11:48 PM EST.
Any images related to data from the MLS is the sole property of the MLS and not the responsibility of the owner of this website.
Provided courtesy of © Copyright 2026 Coastal Carolinas Multiple Listing Service, Inc.®. Information Deemed Reliable but Not Guaranteed. © Copyright 2026 Coastal Carolinas Multiple Listing Service, Inc.® MLS. All rights reserved. Information is provided exclusively for consumers’ personal, non-commercial use, that it may not be used for any purpose other than to identify prospective properties consumers may be interested in purchasing.
Images related to data from the MLS is the sole property of the MLS and not the responsibility of the owner of this website. MLS IDX data last updated on 01-11-2026 11:48 PM EST.
Any images related to data from the MLS is the sole property of the MLS and not the responsibility of the owner of this website.