Viewing Listing MLS# 2525114
Myrtle Beach, SC 29572
- 3Beds
- 2Full Baths
- N/AHalf Baths
- 1,148SqFt
- 1999Year Built
- 0.03Acres
- MLS# 2525114
- Residential
- Detached
- Active
- Approx Time on Market3 months,
- AreaMyrtle Beach Area--Arcadian
- CountyHorry
- Subdivision Shore Club - Arcadian Section
Overview
This beautifully well maintained home is perfection from start to finish and is being sold furnished. Store your golf cart easily under the home or in the large storage area and enjoy the beach access nearby as well as shopping and entertainment that Arcadian Shores has to offer. The bright and airy living space is open to the dining area and flows into the updated kitchen with 42"" soft-close cabinets and quartz countertops. Generously sized bedrooms give plenty of space for guests to spread out and relax. Enjoy the expansive outdoor space of this home. Covered deck area with additional open deck includes plenty of seating for entertaining or just taking in the salt air. The home backs up to a wooded marsh area, creating a private setting. There is covered parking below, a large storage space, and an outdoor shower area to rinse off when heading in from the beach. Use this home as your private retreat or become a top rated rental host. The flexibility of this property is top notch.
Agriculture / Farm
Association Fees / Info
Hoa Frequency: Monthly
Hoa Fees: 175
Hoa: Yes
Hoa Includes: CommonAreas, MaintenanceGrounds, Trash
Community Features: GolfCartsOk, LongTermRentalAllowed, ShortTermRentalAllowed
Assoc Amenities: OwnerAllowedGolfCart, OwnerAllowedMotorcycle, PetRestrictions, TenantAllowedGolfCart
Bathroom Info
Total Baths: 2.00
Fullbaths: 2
Room Features
DiningRoom: KitchenDiningCombo
Kitchen: SolidSurfaceCounters
LivingRoom: CeilingFans, VaultedCeilings
PrimaryBathroom: TubShower
PrimaryBedroom: CeilingFans
Bedroom Info
Beds: 3
Building Info
Levels: One
Year Built: 1999
Zoning: Res
Style: RaisedBeach
Construction Materials: VinylSiding
Buyer Compensation
Exterior Features
Patio and Porch Features: Balcony, FrontPorch
Foundation: Raised
Exterior Features: Balcony, SprinklerIrrigation, Storage
Financial
Garage / Parking
Parking Capacity: 4
Parking Type: Underground
Green / Env Info
Interior Features
Floor Cover: Carpet, LuxuryVinyl, LuxuryVinylPlank, Tile
Laundry Features: WasherHookup
Furnished: Furnished
Interior Features: SolidSurfaceCounters
Appliances: Dishwasher, Disposal, Microwave, Range
Lot Info
Acres: 0.03
Lot Description: OutsideCityLimits, Rectangular, RectangularLot
Misc
Pets Allowed: OwnerOnly, Yes
Offer Compensation
Other School Info
Property Info
County: Horry
Stipulation of Sale: None
Property Sub Type Additional: Detached
Security Features: SmokeDetectors
Disclosures: SellerDisclosure
Construction: Resale
Room Info
Sold Info
Sqft Info
Building Sqft: 1148
Living Area Source: PublicRecords
Sqft: 1148
Tax Info
Unit Info
Utilities / Hvac
Heating: Electric
Utilities Available: CableAvailable, ElectricityAvailable, PhoneAvailable, SewerAvailable, UndergroundUtilities, WaterAvailable
Heating: Yes
Water Source: Public
Waterfront / Water
Schools
Elem: Myrtle Beach Elementary School
Middle: Myrtle Beach Middle School
High: Myrtle Beach High School
Directions
From US-17, turn onto Lake Arrowhead Road, then turn right onto Kings Rd. Turn left on Maison Drive, then turn Right onto Glenn Ellen Way.Courtesy of Keller Williams Realty-bc















 Recent Posts RSS
Recent Posts RSS
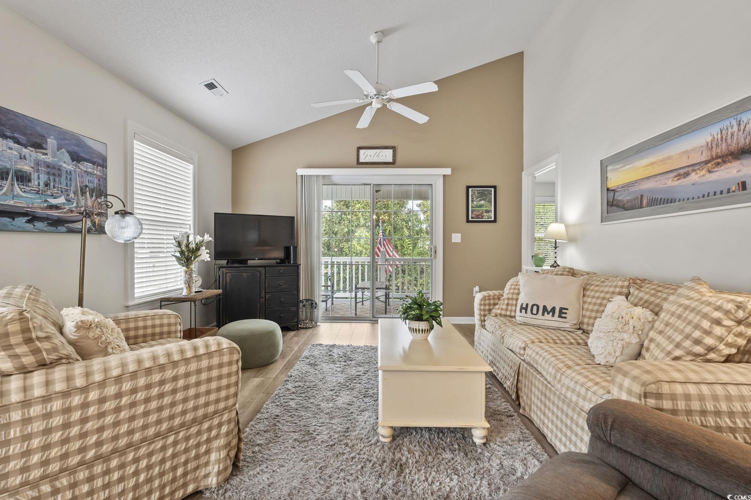
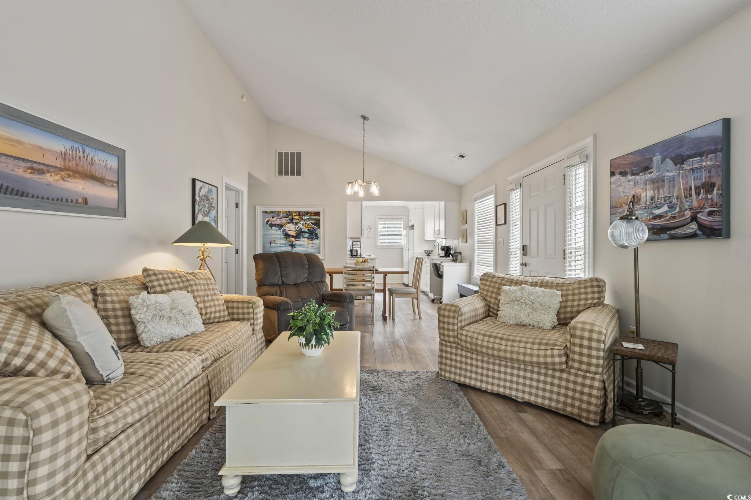










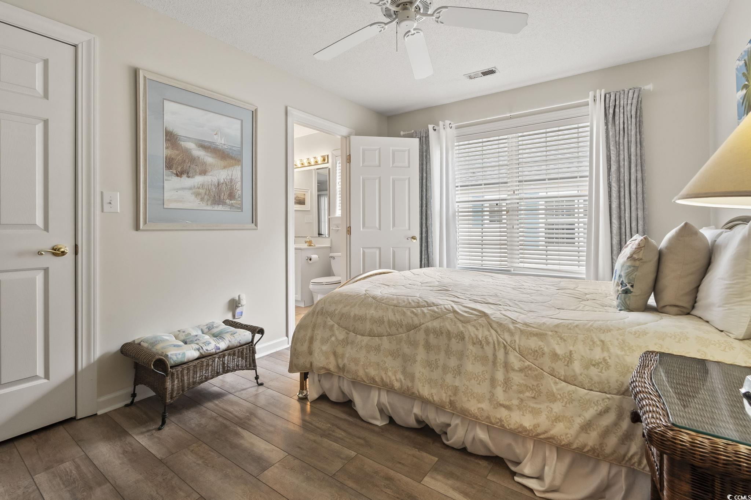

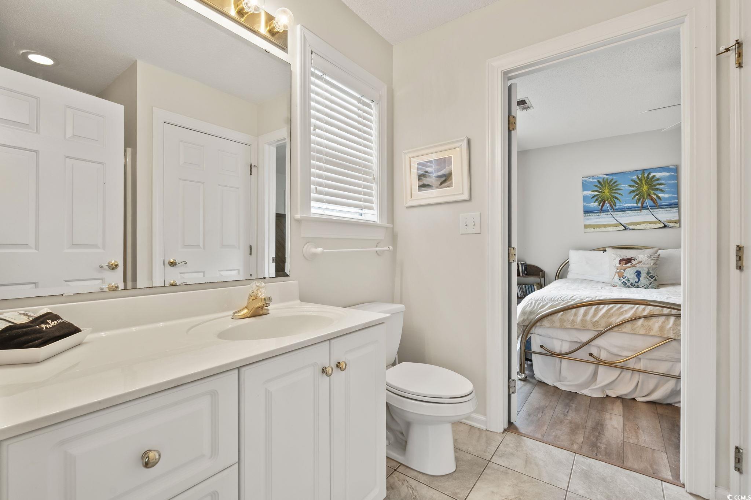

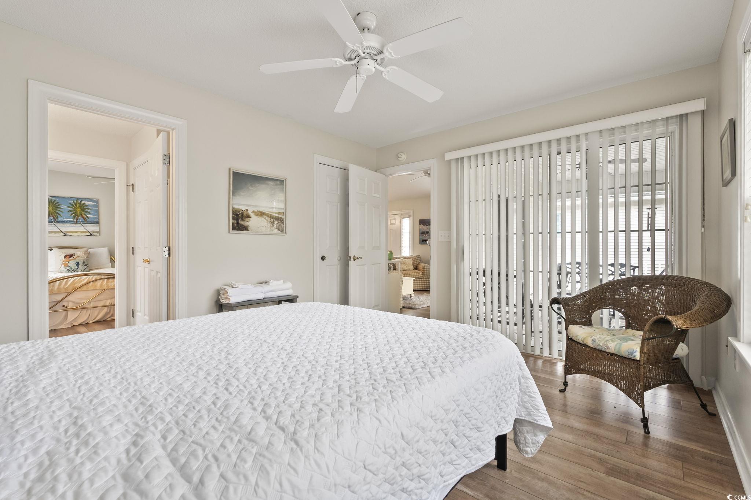




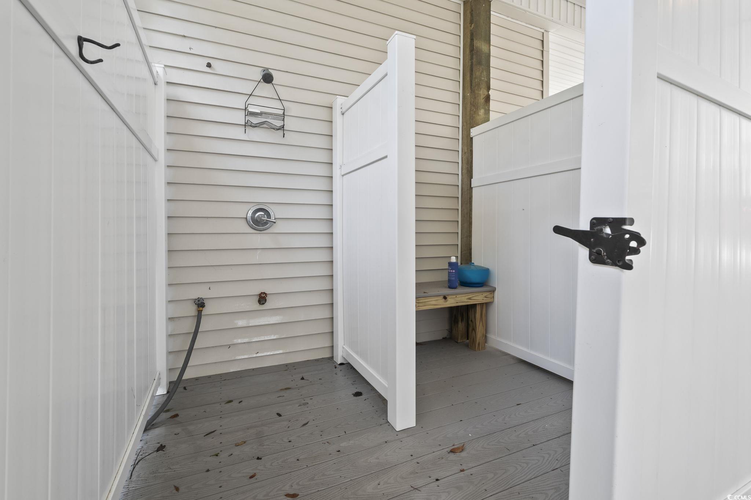

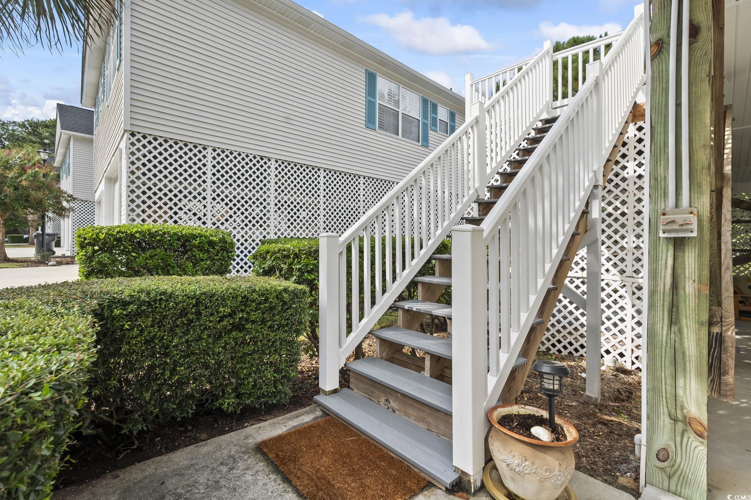


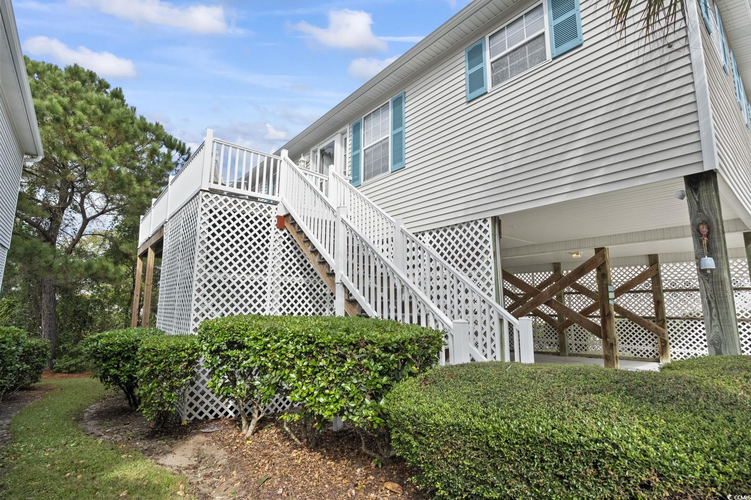
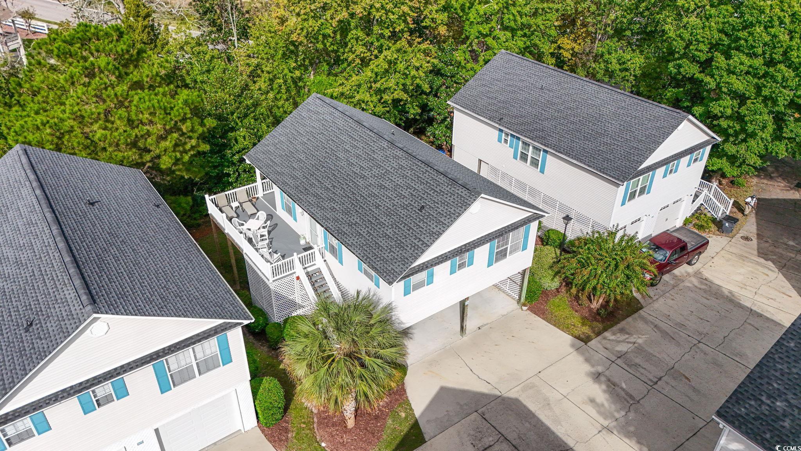






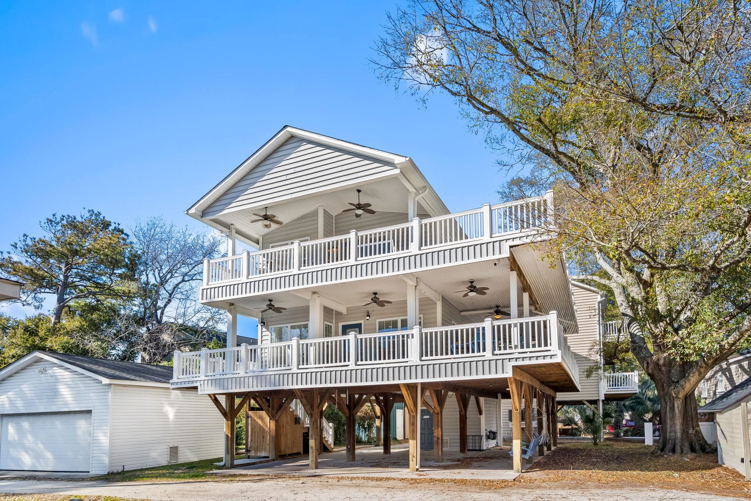
 MLS# 2601436
MLS# 2601436 
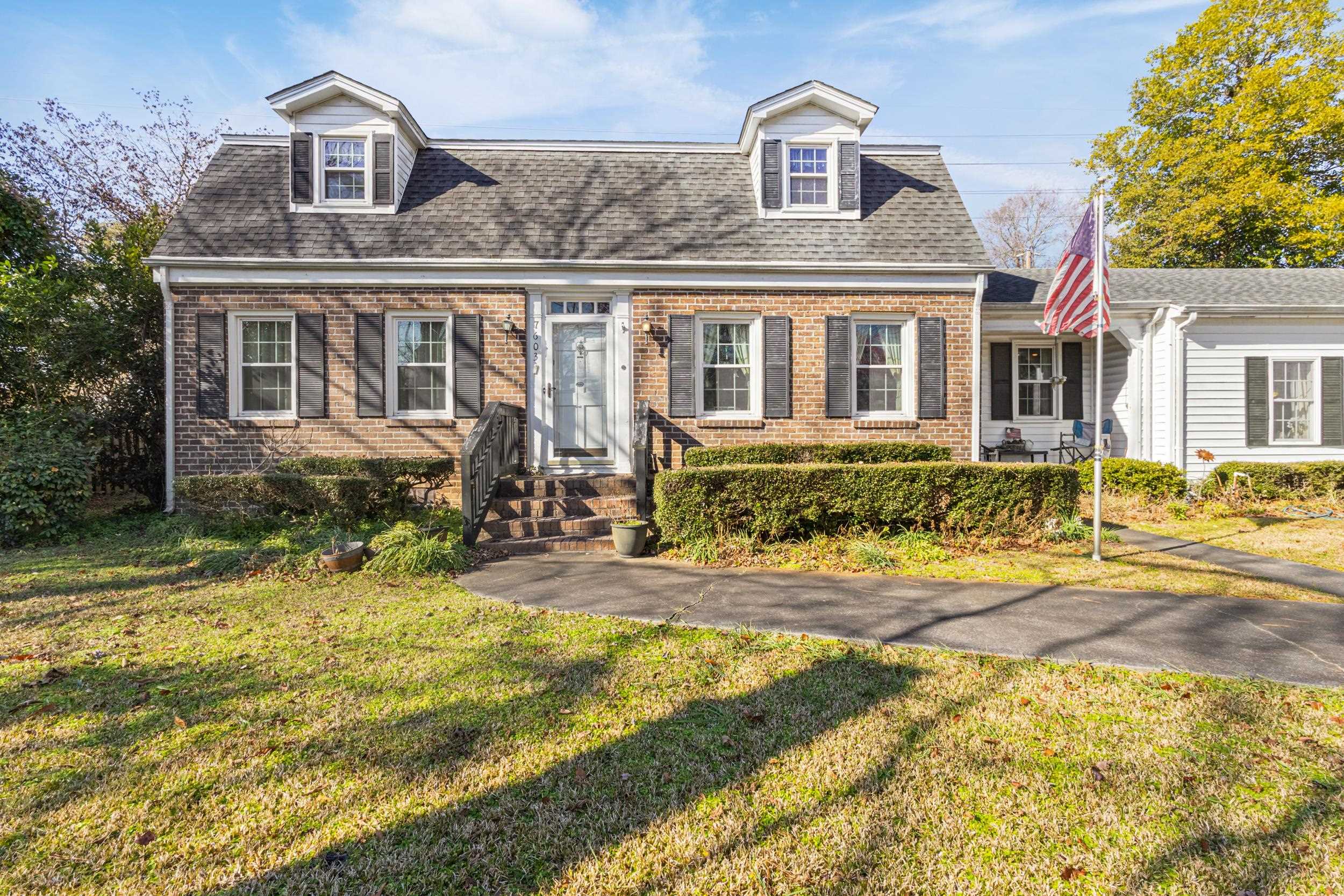

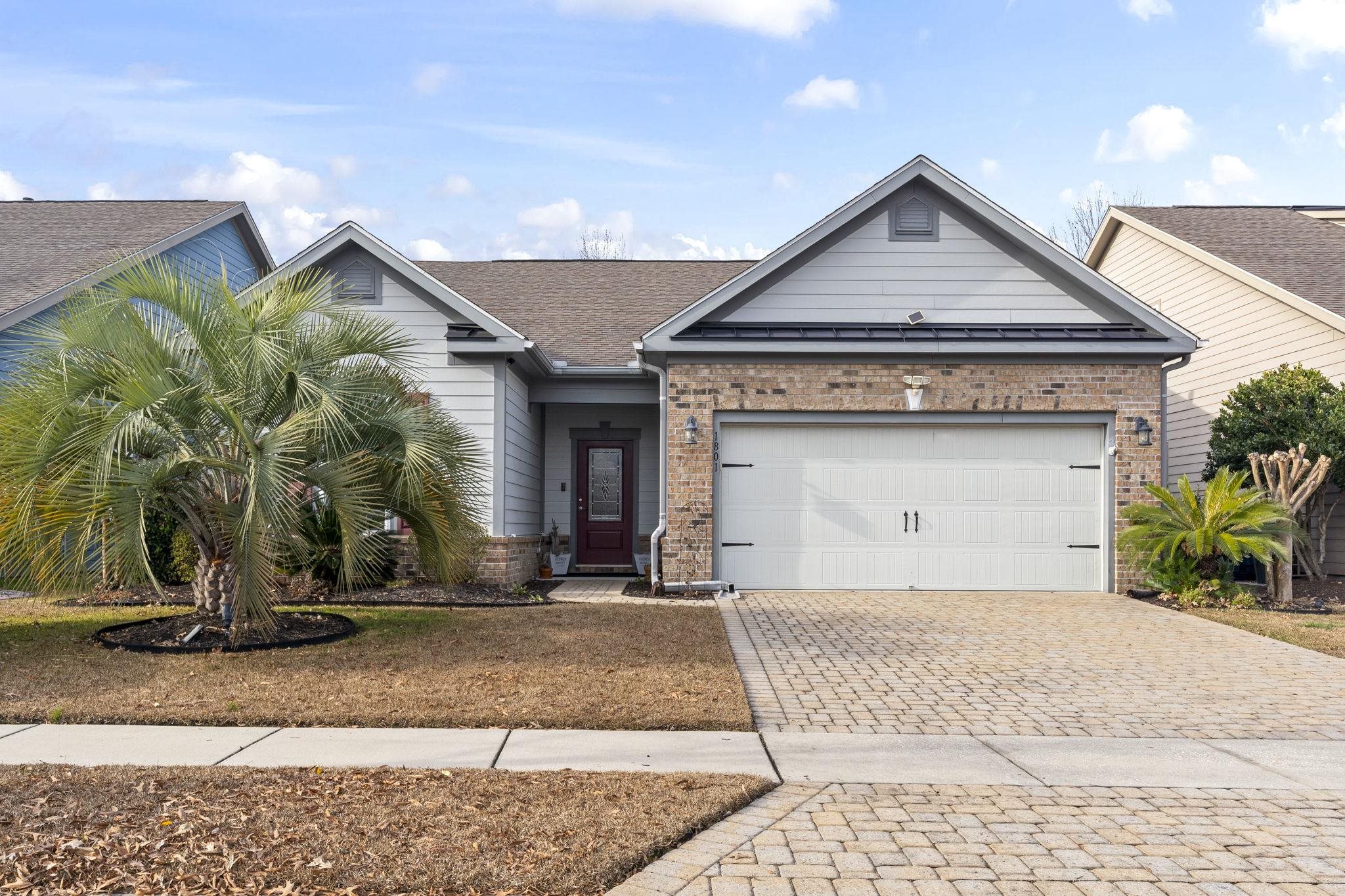
 Provided courtesy of © Copyright 2026 Coastal Carolinas Multiple Listing Service, Inc.®. Information Deemed Reliable but Not Guaranteed. © Copyright 2026 Coastal Carolinas Multiple Listing Service, Inc.® MLS. All rights reserved. Information is provided exclusively for consumers’ personal, non-commercial use, that it may not be used for any purpose other than to identify prospective properties consumers may be interested in purchasing.
Images related to data from the MLS is the sole property of the MLS and not the responsibility of the owner of this website. MLS IDX data last updated on 01-16-2026 2:50 PM EST.
Any images related to data from the MLS is the sole property of the MLS and not the responsibility of the owner of this website.
Provided courtesy of © Copyright 2026 Coastal Carolinas Multiple Listing Service, Inc.®. Information Deemed Reliable but Not Guaranteed. © Copyright 2026 Coastal Carolinas Multiple Listing Service, Inc.® MLS. All rights reserved. Information is provided exclusively for consumers’ personal, non-commercial use, that it may not be used for any purpose other than to identify prospective properties consumers may be interested in purchasing.
Images related to data from the MLS is the sole property of the MLS and not the responsibility of the owner of this website. MLS IDX data last updated on 01-16-2026 2:50 PM EST.
Any images related to data from the MLS is the sole property of the MLS and not the responsibility of the owner of this website.