Viewing Listing MLS# 2525083
Conway, SC 29526
- 3Beds
- 2Full Baths
- N/AHalf Baths
- 2,138SqFt
- 1989Year Built
- 0.48Acres
- MLS# 2525083
- Residential
- Detached
- Active
- Approx Time on Market2 months, 27 days
- AreaConway Area--South of Conway Between 501 & Wacc. River
- CountyHorry
- Subdivision Forest Lake Estate
Overview
Imagine waking up in a home that truly has it all. Nestled within a serene, golf course community, this stunning all-brick ranch home offers breathtaking views of a tranquil lake. From the moment you step into the spacious foyer with its soaring 10-foot ceilings and custom wood-finished ceiling, you'll feel the elegance and warmth of this exceptional property. The formal dining room and office also boast 10-foot ceilings, adding to the grandeur of the living space. The heart of the home, the kitchen, has been completely remodeled to perfection. It features a 48"" commercial gas stove with double ovens, crowned by a 48"" hood, and complemented by stainless steel appliances. Custom soft-close cabinets, solid surface countertops, a tile backsplash with a medallion accent, and additional cabinetry in the dining room, laundry, and office ensure both beauty and functionality. The new flooring throughout the home ties everything together seamlessly. The bathrooms have been thoughtfully updated, and the large living room invites you to relax by the cozy wood-burning fireplace. Step outside to your own private oasisa brand-new 36' x 18' pool with a 12' x 8' tanning ledge, complete with a bubbler and four jets. The pool, which reaches six feet in depth, is surrounded by elegant pavers and a secure fence. Whether you're taking a refreshing swim or lounging by the water, you'll enjoy stunning views of the lake, perfect for canoeing or paddleboarding. The pool's heater and cooler are conveniently controlled remotely via the Pentair control center. The backyard offers even more to love, with a charming patch of woods, grapevines, orange and peach trees, and a small garden area. The property is designed for both relaxation and recreation, with a circle driveway leading to an oversized sideload garage. This home is located between downtown Conway and the Carolina Forest area. Only a few minutes to Downtown Myrtle Beach and the Beach. Driving Directions: Hwy 501 to Burning Ridge Golf Course. Turn Left on Timber Ridge Rd, house on the Right. **Do not use Myrtle Trace Road - Gated for homeowners only** This peaceful community, gated at one end to prevent through traffic, offers a sense of security and tranquility, all with an incredibly low HOA fee. Don't miss the chance to experience this extraordinary home for yourself. It's more than a houseit's a lifestyle. A golf cart ride to Walmart, Restaurants, Conway Medical Center, and the new Hobby Lobby.
Agriculture / Farm
Association Fees / Info
Hoa Frequency: Monthly
Hoa Fees: 20
Hoa: Yes
Hoa Includes: CommonAreas, LegalAccounting
Community Features: GolfCartsOk, Other, Golf
Assoc Amenities: OwnerAllowedGolfCart, OwnerAllowedMotorcycle, Other, PetRestrictions
Bathroom Info
Total Baths: 2.00
Fullbaths: 2
Room Dimensions
Bedroom1: 12'2x11
Bedroom2: 12x11
DiningRoom: 13'10x11'4
GreatRoom: 20'4x19'
Kitchen: 16'x11'6
PrimaryBedroom: 17'4x13
Room Level
Bedroom1: First
Bedroom2: First
PrimaryBedroom: First
Room Features
DiningRoom: SeparateFormalDiningRoom
FamilyRoom: CeilingFans, Fireplace
Kitchen: KitchenExhaustFan, KitchenIsland, StainlessSteelAppliances, SolidSurfaceCounters
Other: BedroomOnMainLevel, EntranceFoyer, Library, UtilityRoom
PrimaryBathroom: Bathtub, DualSinks, SeparateShower
PrimaryBedroom: CeilingFans, MainLevelMaster, WalkInClosets
Bedroom Info
Beds: 3
Building Info
Num Stories: 1
Levels: One
Year Built: 1989
Zoning: Res
Style: Ranch
Construction Materials: Brick
Buyer Compensation
Exterior Features
Patio and Porch Features: Patio
Pool Features: InGround, OutdoorPool, Private
Foundation: Slab
Exterior Features: Fence, Pool, Patio
Financial
Garage / Parking
Parking Capacity: 12
Garage: Yes
Parking Type: Attached, TwoCarGarage, Garage, GarageDoorOpener
Attached Garage: Yes
Garage Spaces: 2
Green / Env Info
Green Energy Efficient: Doors, Windows
Interior Features
Floor Cover: LuxuryVinyl, LuxuryVinylPlank
Door Features: InsulatedDoors, StormDoors
Fireplace: Yes
Laundry Features: WasherHookup
Furnished: Unfurnished
Interior Features: Attic, Fireplace, PullDownAtticStairs, PermanentAtticStairs, BedroomOnMainLevel, EntranceFoyer, KitchenIsland, StainlessSteelAppliances, SolidSurfaceCounters
Appliances: DoubleOven, Dishwasher, Disposal, Range, Refrigerator, RangeHood
Lot Info
Acres: 0.48
Lot Description: NearGolfCourse, IrregularLot, LakeFront, OutsideCityLimits, PondOnLot
Misc
Pool Private: Yes
Pets Allowed: OwnerOnly, Yes
Offer Compensation
Other School Info
Property Info
County: Horry
Stipulation of Sale: None
View: Lake
Property Sub Type Additional: Detached
Security Features: SmokeDetectors
Disclosures: CovenantsRestrictionsDisclosure,SellerDisclosure
Construction: Resale
Room Info
Sold Info
Sqft Info
Building Sqft: 2600
Living Area Source: Assessor
Sqft: 2138
Tax Info
Unit Info
Utilities / Hvac
Heating: Central, ForcedAir
Cooling: CentralAir
Cooling: Yes
Utilities Available: ElectricityAvailable, Other, SewerAvailable, WaterAvailable
Heating: Yes
Water Source: Public
Waterfront / Water
Waterfront: Yes
Waterfront Features: Pond
Directions
Hwy 501 to Burning Ridge Golf Course. Turn Left on Timber Ridge Rd, house on the Right. **Do not use Myrtle Trace Road - Gated for homeowners only**Courtesy of W Realty Coastal















 Recent Posts RSS
Recent Posts RSS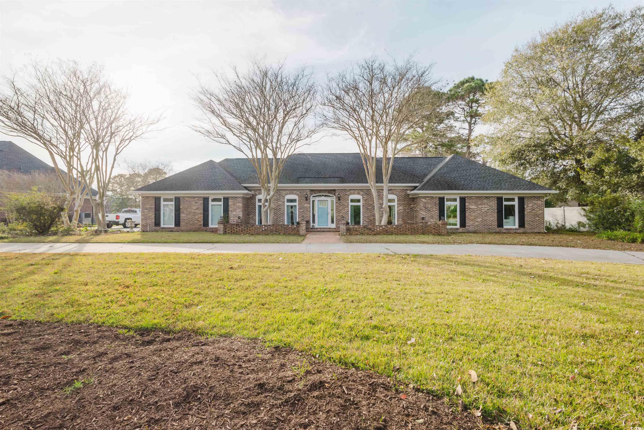
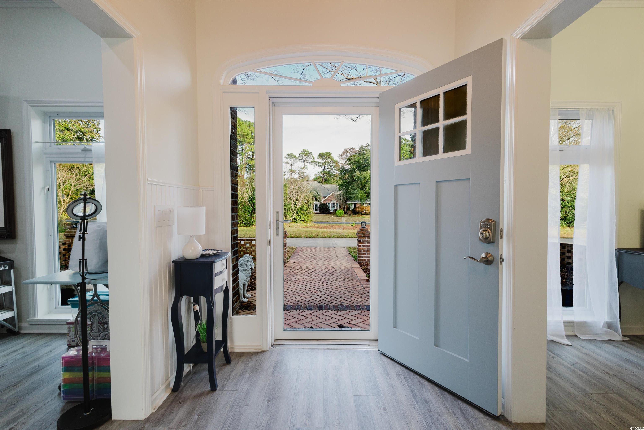
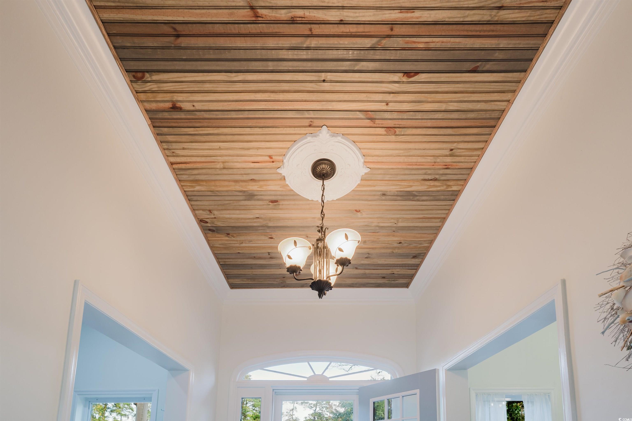

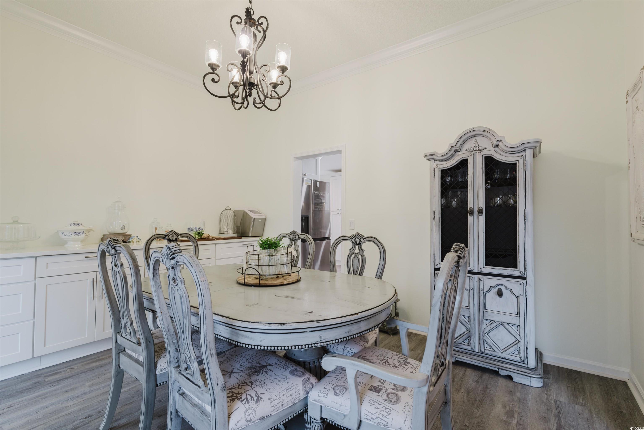



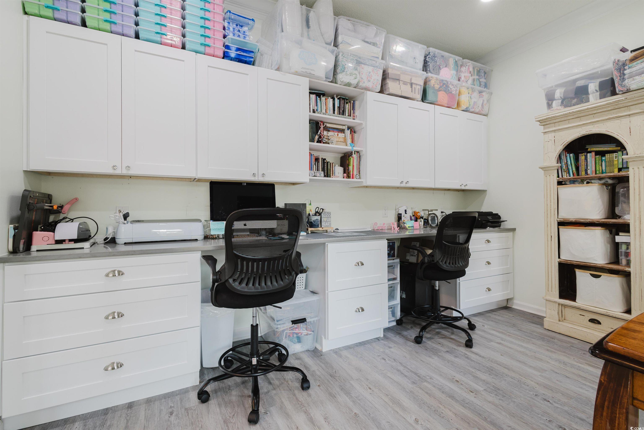

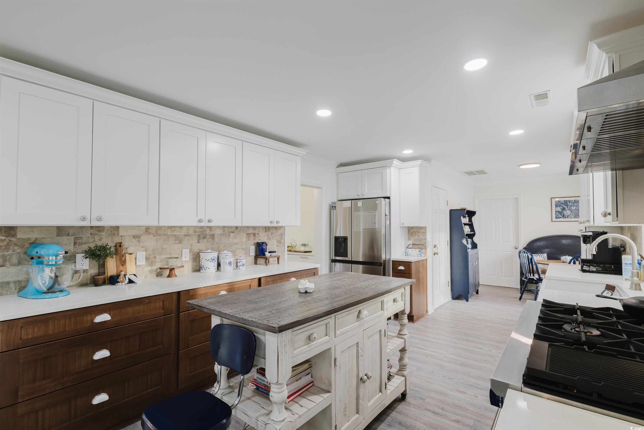



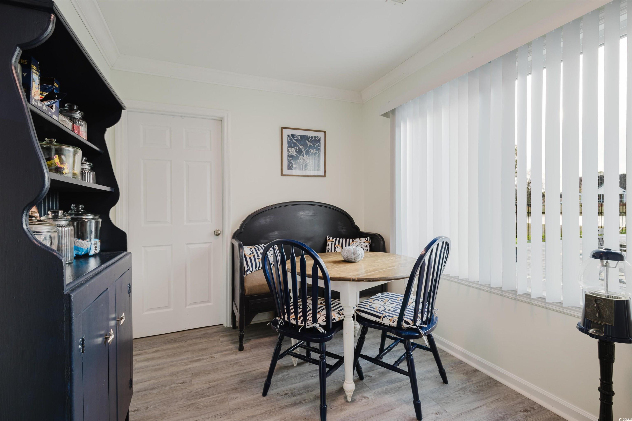

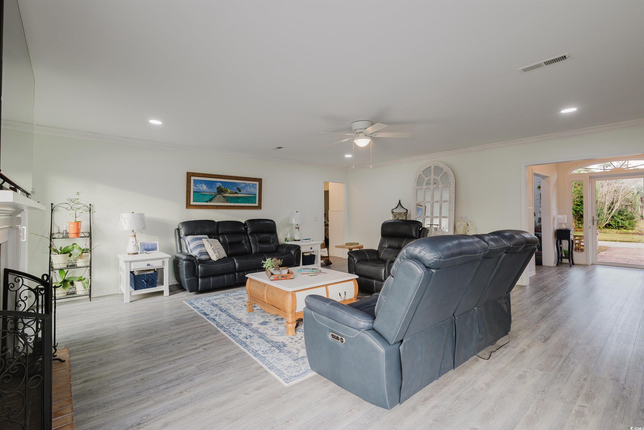
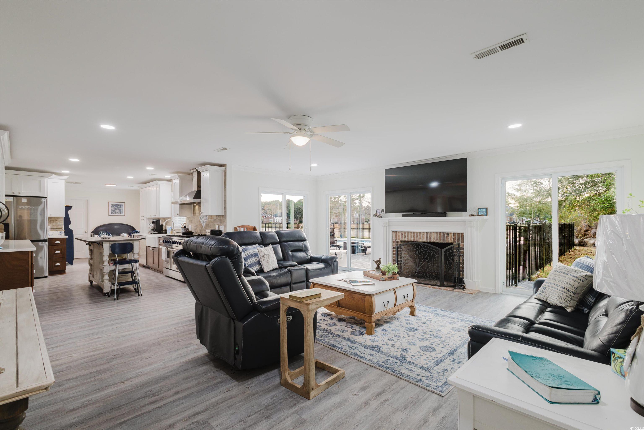
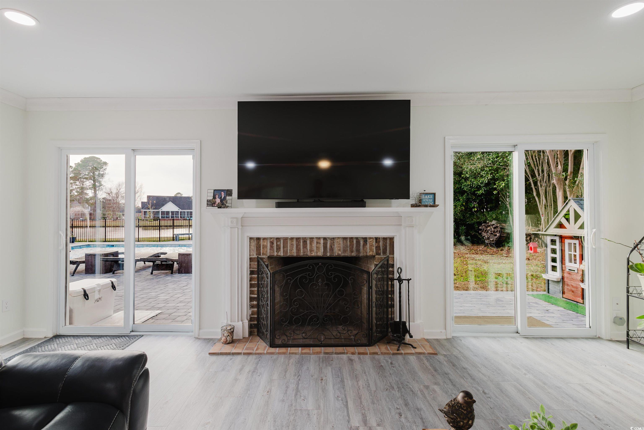






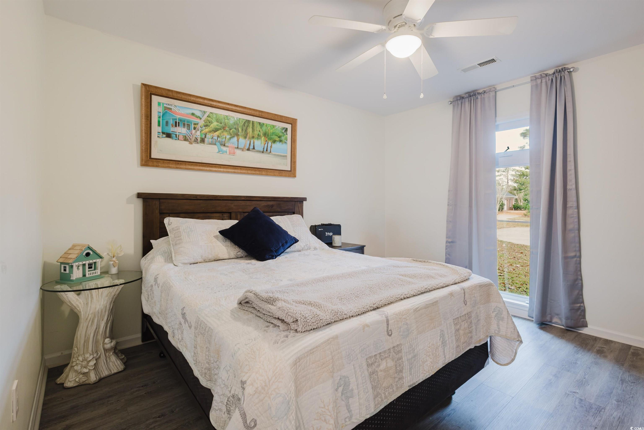






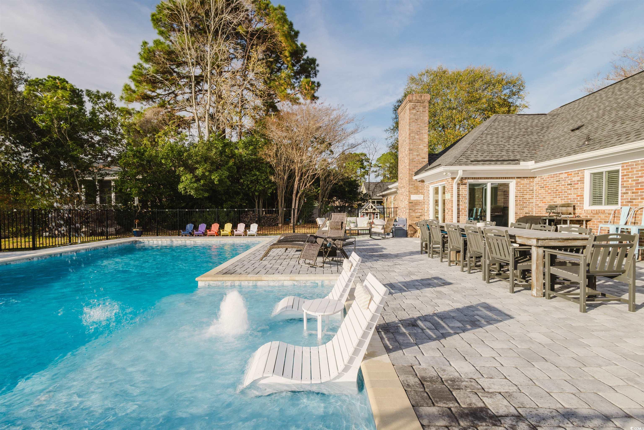


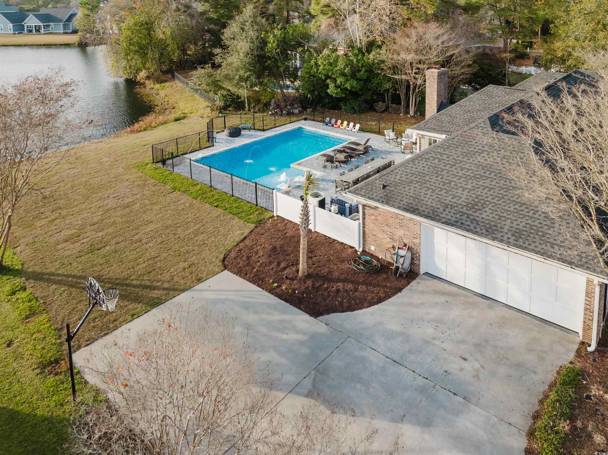





 MLS# 2530124
MLS# 2530124 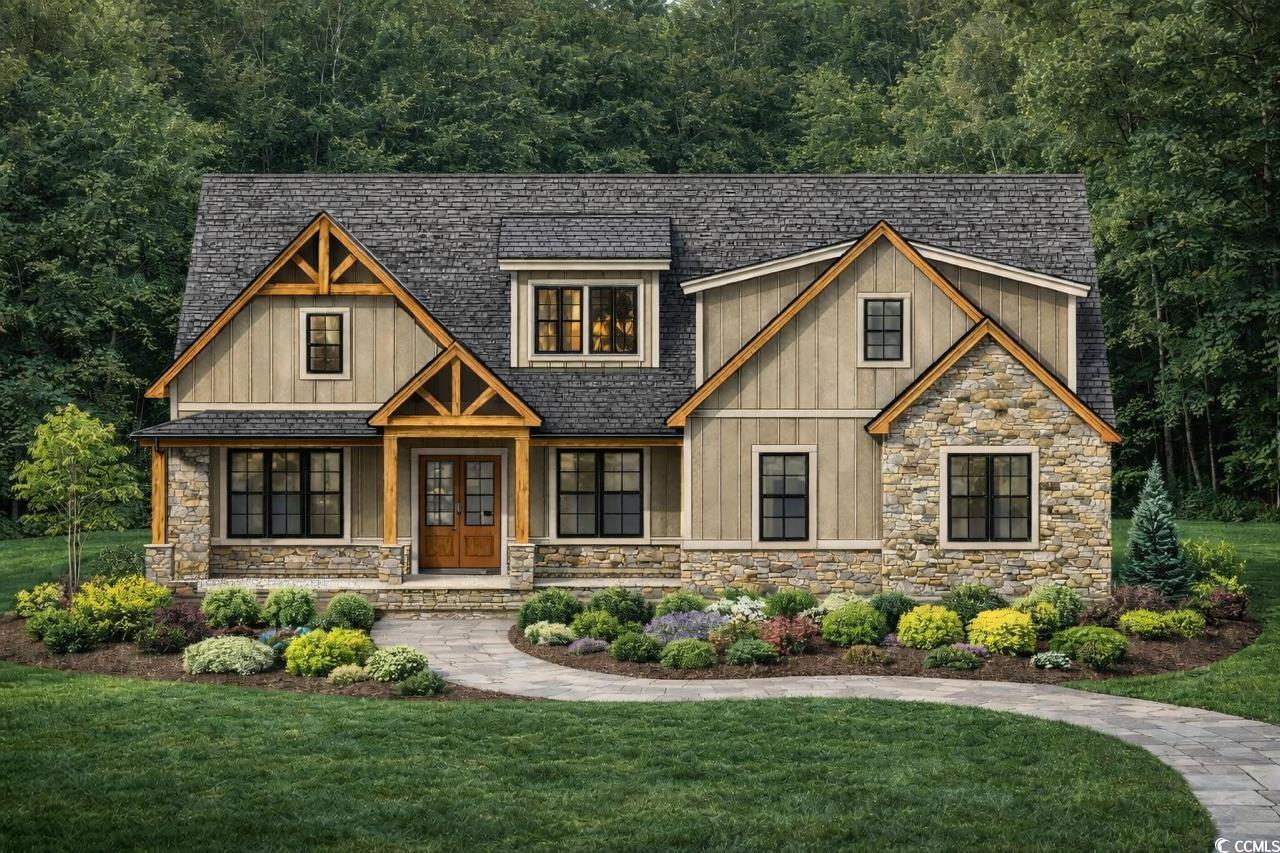

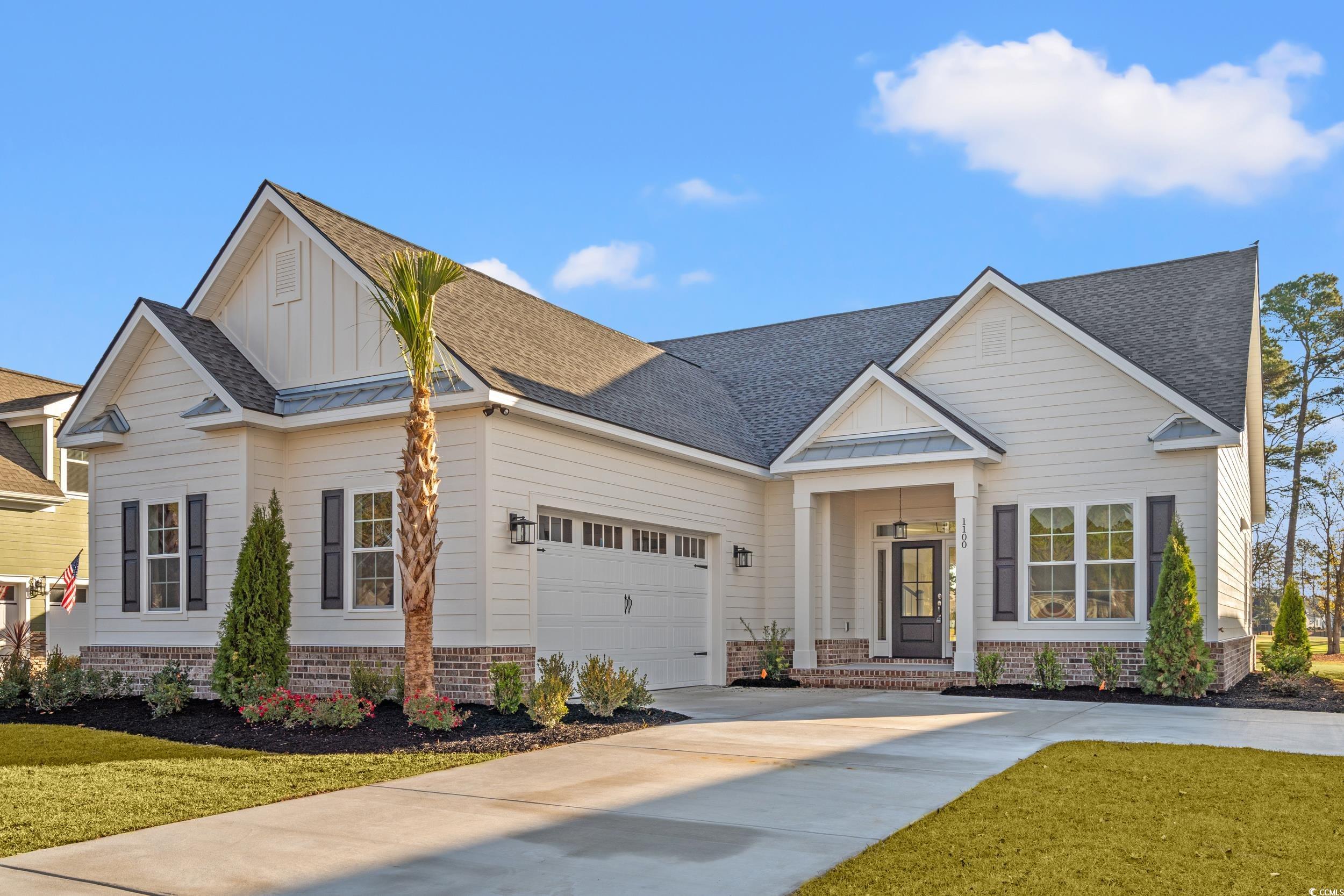
 Provided courtesy of © Copyright 2026 Coastal Carolinas Multiple Listing Service, Inc.®. Information Deemed Reliable but Not Guaranteed. © Copyright 2026 Coastal Carolinas Multiple Listing Service, Inc.® MLS. All rights reserved. Information is provided exclusively for consumers’ personal, non-commercial use, that it may not be used for any purpose other than to identify prospective properties consumers may be interested in purchasing.
Images related to data from the MLS is the sole property of the MLS and not the responsibility of the owner of this website. MLS IDX data last updated on 01-11-2026 11:48 PM EST.
Any images related to data from the MLS is the sole property of the MLS and not the responsibility of the owner of this website.
Provided courtesy of © Copyright 2026 Coastal Carolinas Multiple Listing Service, Inc.®. Information Deemed Reliable but Not Guaranteed. © Copyright 2026 Coastal Carolinas Multiple Listing Service, Inc.® MLS. All rights reserved. Information is provided exclusively for consumers’ personal, non-commercial use, that it may not be used for any purpose other than to identify prospective properties consumers may be interested in purchasing.
Images related to data from the MLS is the sole property of the MLS and not the responsibility of the owner of this website. MLS IDX data last updated on 01-11-2026 11:48 PM EST.
Any images related to data from the MLS is the sole property of the MLS and not the responsibility of the owner of this website.