Viewing Listing MLS# 2524993
Myrtle Beach, SC 29579
- 3Beds
- 2Full Baths
- N/AHalf Baths
- 1,733SqFt
- 2006Year Built
- 0.16Acres
- MLS# 2524993
- Residential
- Detached
- Active
- Approx Time on Market1 month, 24 days
- AreaMyrtle Beach Area--Carolina Forest
- CountyHorry
- Subdivision Carolina Forest - The Farm
Overview
OPEN HOUSE SATURDAY NOVEMBER 1ST 11:00-2:00 This stunning 3-bedroom, 2-bath home offers style, comfort, and convenience in one of Carolina Forests most desirable communities. Featuring charming brick accents as you enter, this residence welcomes you with luxury vinyl flooring throughout and an inviting open-concept layout enhanced by vaulted ceilings and double sliding doors that fill the home with natural light. The updated kitchen is perfect for entertaining, offering modern finishes and seamless flow to the main living area. Step outside to your screened-in back porch overlooking the fenced yard, ideal for relaxing or hosting gatherings. The professional landscaping adds beautiful curb appeal. Residents enjoy access to amenities complete with 2 pools, fitness facility, and a childrens playground. Located within an award-winning Ocean Bay school district, this home offers the perfect blend of luxury and lifestyle in the heart of Carolina Forest. Dont miss your opportunity to make this exceptional home yoursschedule your private
Agriculture / Farm
Association Fees / Info
Hoa Frequency: Monthly
Hoa Fees: 100
Hoa: Yes
Hoa Includes: Trash
Community Features: Clubhouse, RecreationArea, TennisCourts, LongTermRentalAllowed, Pool
Assoc Amenities: Clubhouse, Security, TennisCourts
Bathroom Info
Total Baths: 2.00
Fullbaths: 2
Room Dimensions
Bedroom1: 11 x 12
Bedroom2: 10 x 12
DiningRoom: 9 x 9
Kitchen: 12 x 14
LivingRoom: 18 x 18
PrimaryBedroom: 13 x 15
Room Features
FamilyRoom: CeilingFans, VaultedCeilings
Kitchen: KitchenExhaustFan, StainlessSteelAppliances
Other: UtilityRoom
PrimaryBathroom: DualSinks, GardenTubRomanTub, SeparateShower
PrimaryBedroom: CeilingFans, LinenCloset, WalkInClosets
Bedroom Info
Beds: 3
Building Info
Num Stories: 1
Levels: One
Year Built: 2006
Zoning: res
Style: Ranch
Construction Materials: BrickVeneer
Builders Name: DR Horton
Builder Model: Eaton
Buyer Compensation
Exterior Features
Patio and Porch Features: RearPorch, Patio
Pool Features: Community, OutdoorPool
Foundation: Slab
Exterior Features: Porch, Patio
Financial
Garage / Parking
Parking Capacity: 4
Garage: Yes
Parking Type: Attached, Garage, TwoCarGarage
Attached Garage: Yes
Garage Spaces: 2
Green / Env Info
Interior Features
Floor Cover: LuxuryVinyl, LuxuryVinylPlank
Furnished: Unfurnished
Interior Features: StainlessSteelAppliances
Appliances: Disposal, Range, Refrigerator, RangeHood
Lot Info
Acres: 0.16
Lot Description: Rectangular, RectangularLot
Misc
Offer Compensation
Other School Info
Property Info
County: Horry
Stipulation of Sale: None
Property Sub Type Additional: Detached
Security Features: SecurityService
Disclosures: CovenantsRestrictionsDisclosure,SellerDisclosure
Construction: Resale
Room Info
Sold Info
Sqft Info
Building Sqft: 1950
Living Area Source: PublicRecords
Sqft: 1733
Tax Info
Unit Info
Utilities / Hvac
Heating: Electric
Utilities Available: ElectricityAvailable, SewerAvailable, WaterAvailable
Heating: Yes
Water Source: Public
Waterfront / Water
Courtesy of Shoreline Realty















 Recent Posts RSS
Recent Posts RSS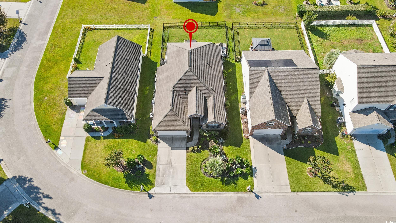
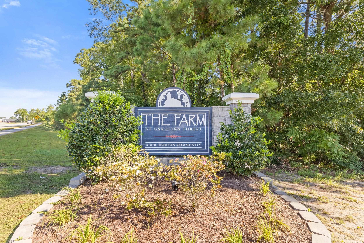
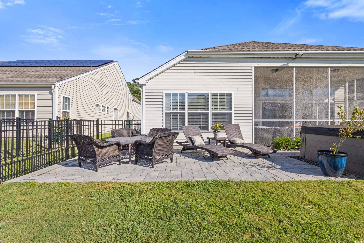
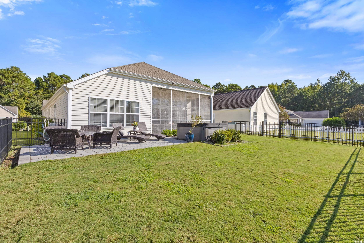
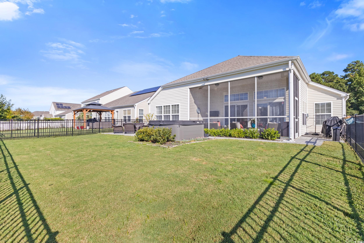
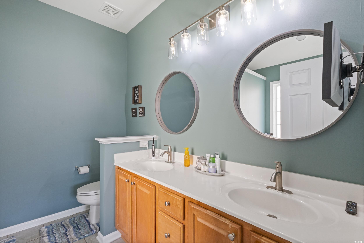
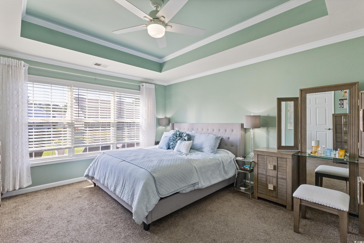
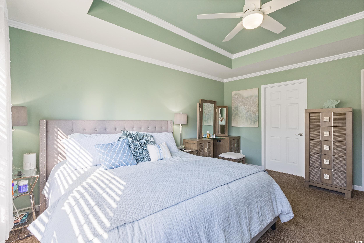
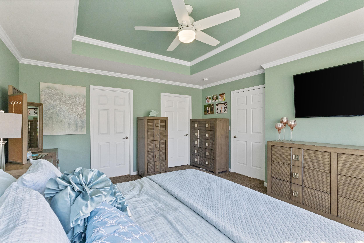
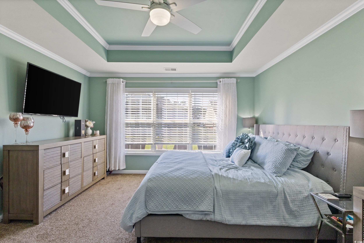
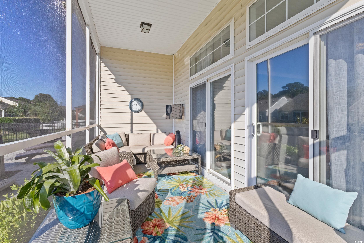
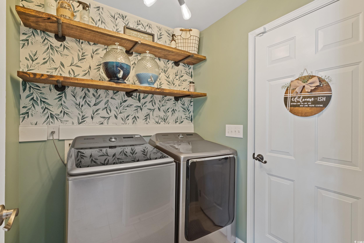
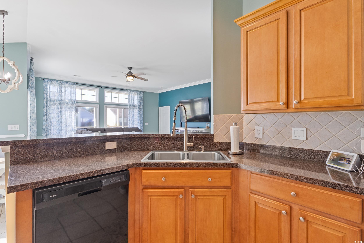
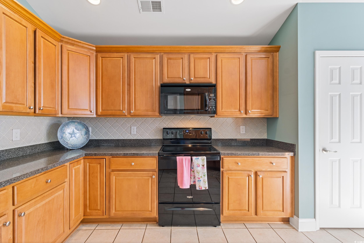
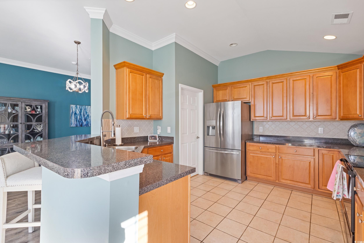
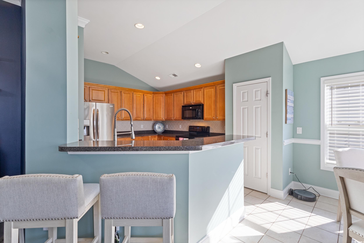
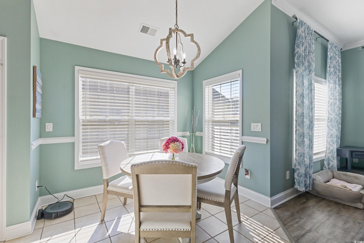
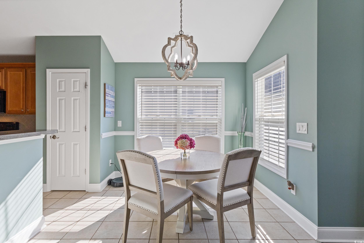
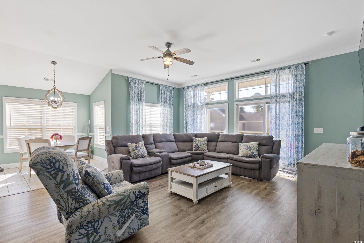
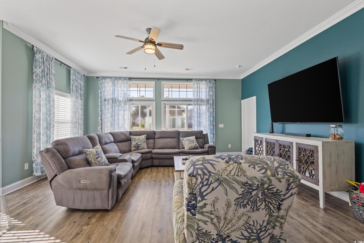
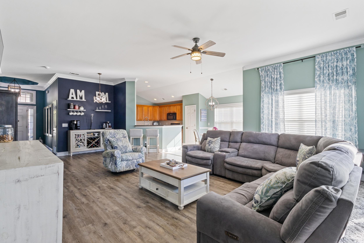
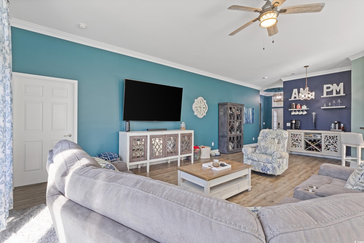
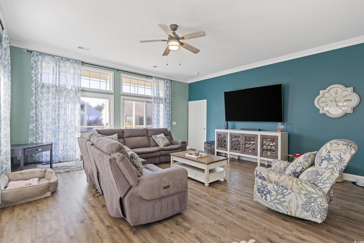
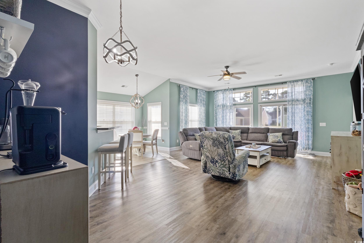
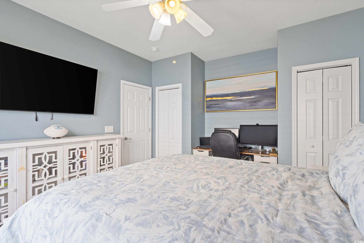
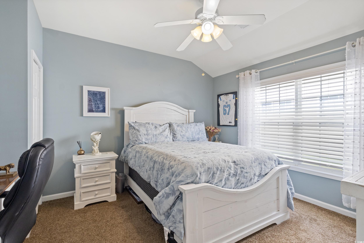
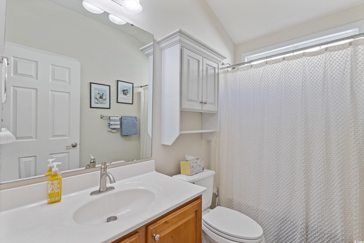
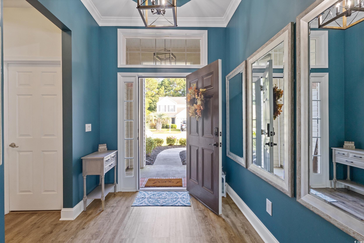
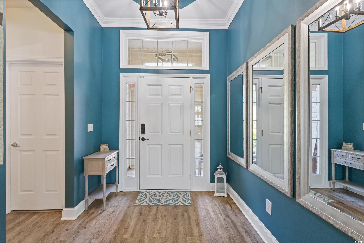
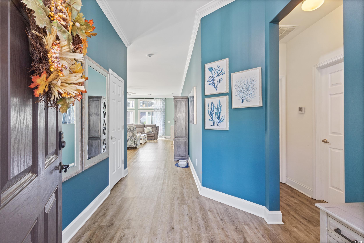
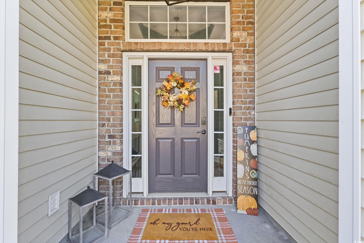
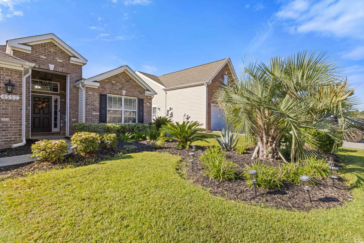
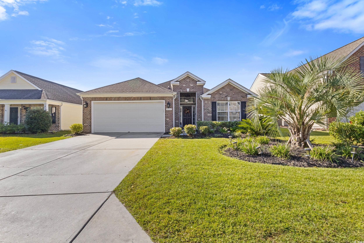
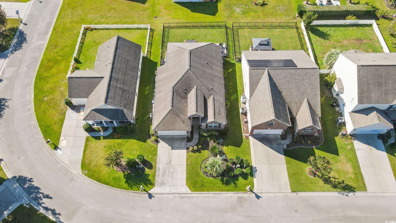
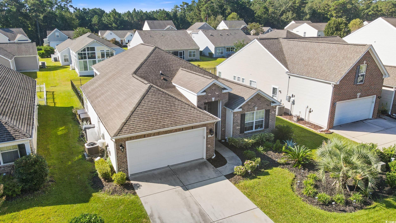
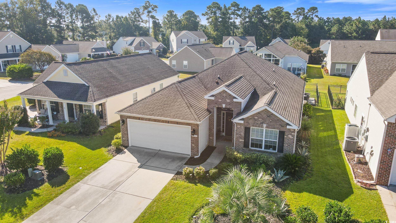
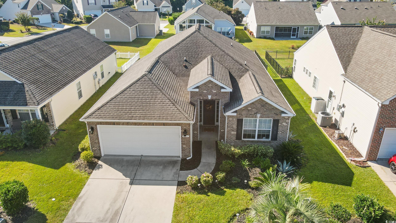
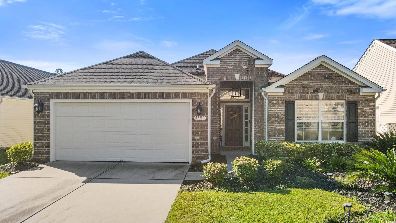
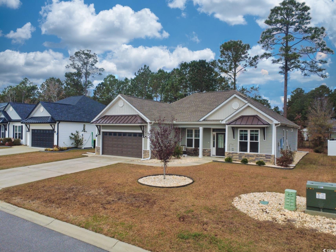
 MLS# 2528980
MLS# 2528980 
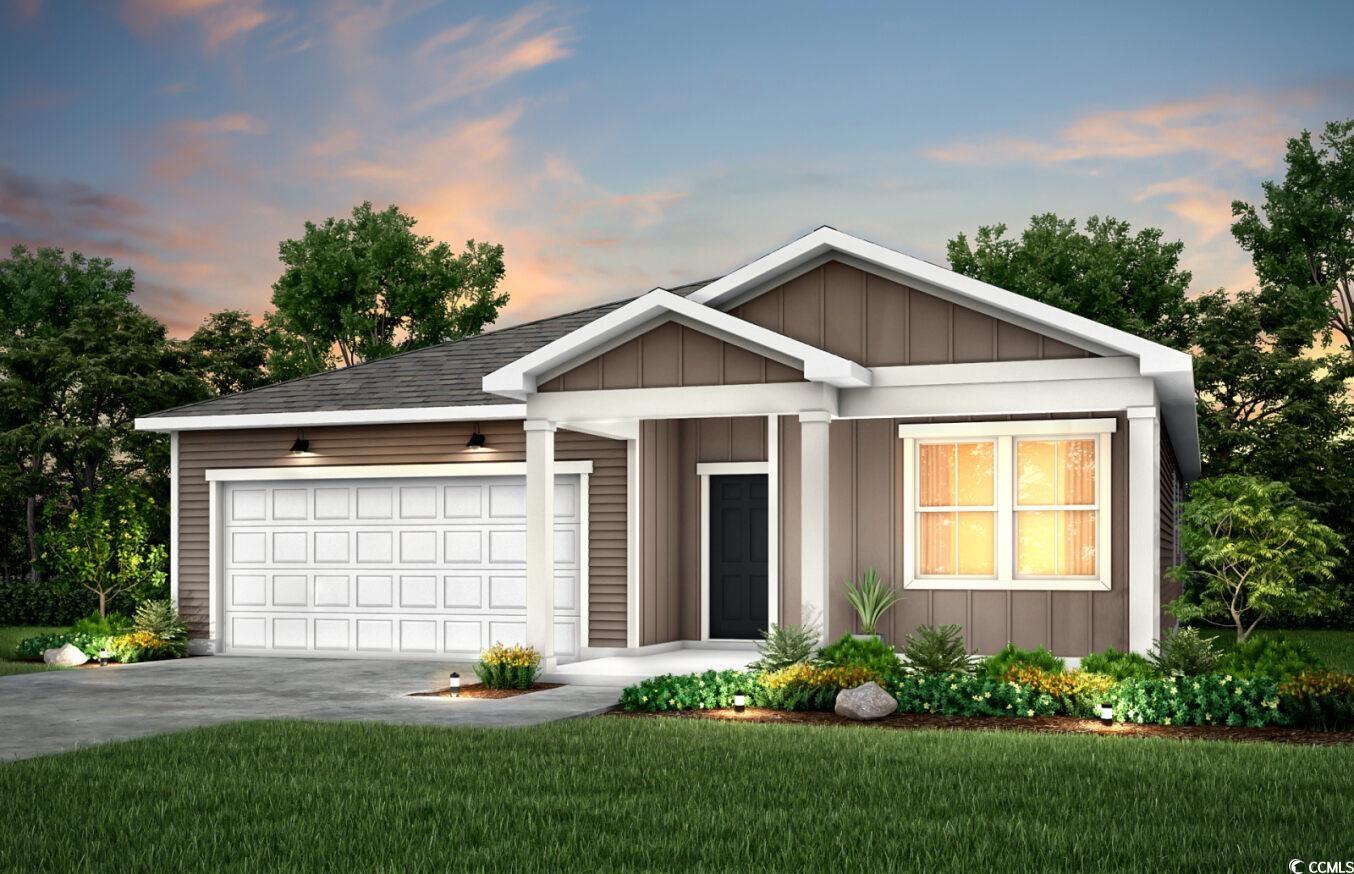
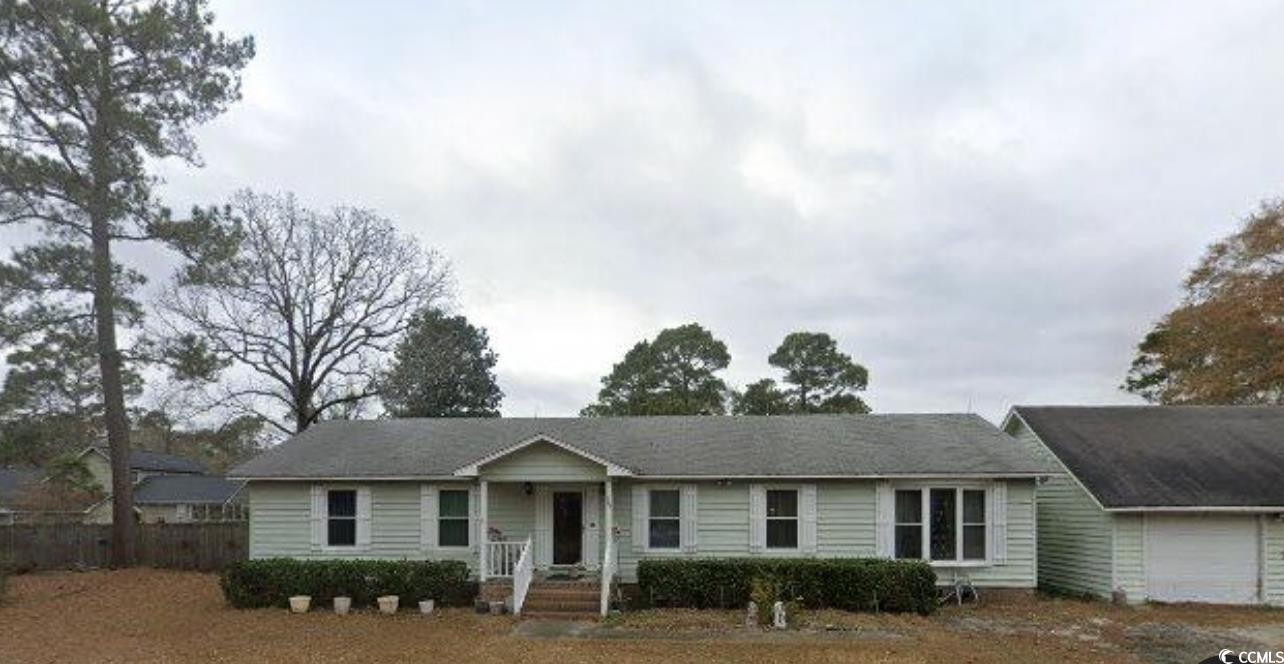
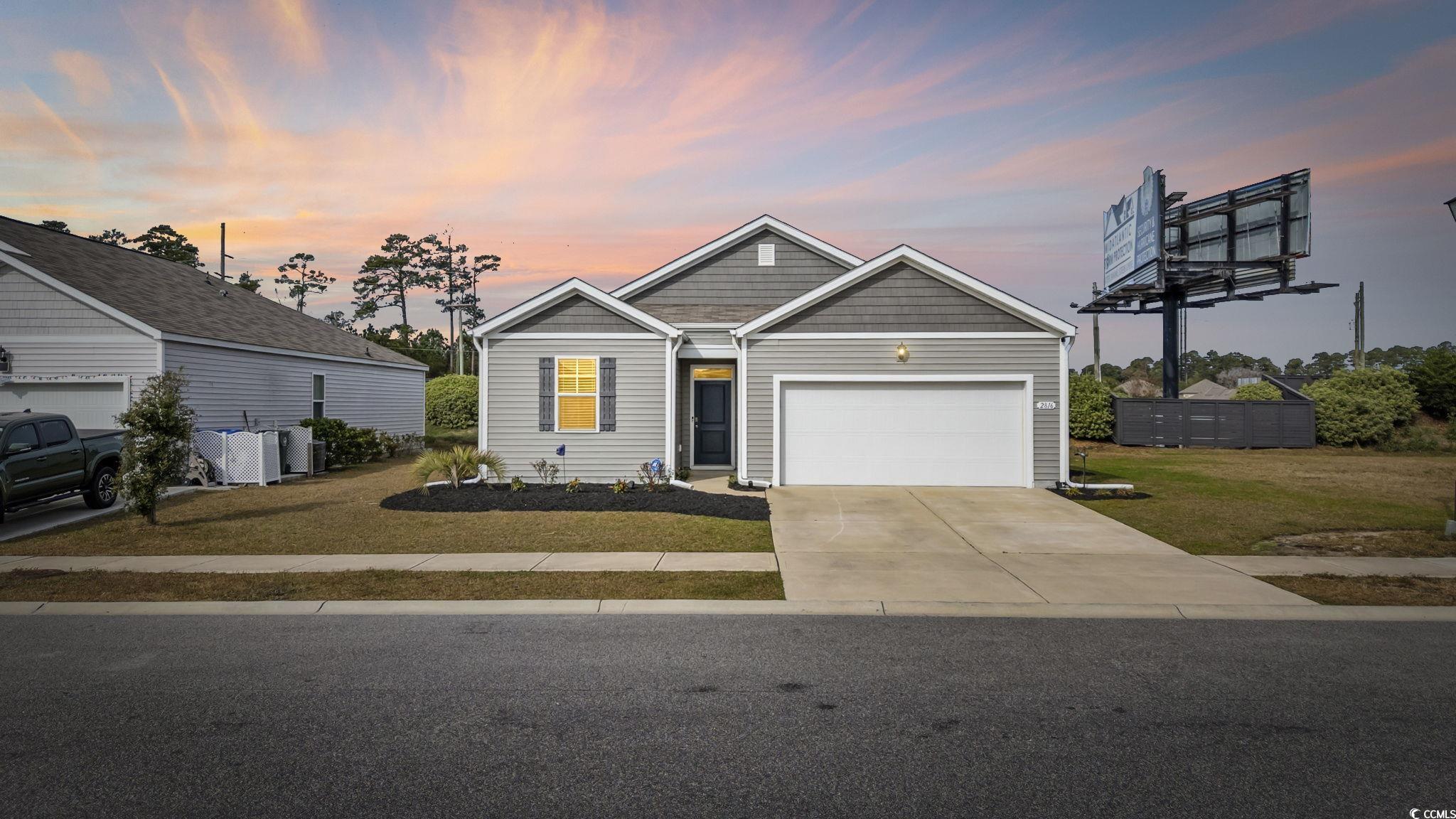
 Provided courtesy of © Copyright 2025 Coastal Carolinas Multiple Listing Service, Inc.®. Information Deemed Reliable but Not Guaranteed. © Copyright 2025 Coastal Carolinas Multiple Listing Service, Inc.® MLS. All rights reserved. Information is provided exclusively for consumers’ personal, non-commercial use, that it may not be used for any purpose other than to identify prospective properties consumers may be interested in purchasing.
Images related to data from the MLS is the sole property of the MLS and not the responsibility of the owner of this website. MLS IDX data last updated on 12-08-2025 11:45 AM EST.
Any images related to data from the MLS is the sole property of the MLS and not the responsibility of the owner of this website.
Provided courtesy of © Copyright 2025 Coastal Carolinas Multiple Listing Service, Inc.®. Information Deemed Reliable but Not Guaranteed. © Copyright 2025 Coastal Carolinas Multiple Listing Service, Inc.® MLS. All rights reserved. Information is provided exclusively for consumers’ personal, non-commercial use, that it may not be used for any purpose other than to identify prospective properties consumers may be interested in purchasing.
Images related to data from the MLS is the sole property of the MLS and not the responsibility of the owner of this website. MLS IDX data last updated on 12-08-2025 11:45 AM EST.
Any images related to data from the MLS is the sole property of the MLS and not the responsibility of the owner of this website.