Viewing Listing MLS# 2524896
Myrtle Beach, SC 29588
- 3Beds
- 2Full Baths
- N/AHalf Baths
- 1,854SqFt
- 1989Year Built
- 0.15Acres
- MLS# 2524896
- Residential
- Detached
- Active
- Approx Time on Market23 days
- AreaMyrtle Beach Area--South of 544 & West of 17 Bypass M.i. Horry County
- CountyHorry
- Subdivision Myrtle Beach Golf Yacht
Overview
Nestled in a quiet cul-de-sac in Myrtle Beach Golf and Yacht Club, this beautiful three-bedroom, two-bath home features an open-floor plan, with a stunning kitchen and cathedral ceiling. The main living area flows into a 20 x 20 four-season Carolina room, where two walls of sliding glass doors offer a beautiful nature view of a park-like backyard that borders HOA-owned, dedicated green land. This home offers the benefit of extensive recent renovations, combined with an established neighborhood, mature trees and shrubs, and amenities including the security of a 24/7 staffed entry gate. Outside, premium vinyl siding, upgraded architectural roof shingles, and gutter guards were installed in 2023. A patio surrounds the full back of the home, providing a great place for outdoor entertaining. The built-in storage shed, with a handy utility sink and shelving, is accessed from the patio. The kitchen is stunning, and a chefs delight. It was completely renovated in 2022 with quality-brand stainless-steel appliances, lots of functional cabinets, granite countertops, and a large island with built-in storage. The adjacent dining area features a built-in buffet server with storage. Luxury vinyl flooring was installed throughout the home in 2022, except for the tiled bathrooms. Both bathrooms have been recently updated, with new tile, vanities, granite counters, and fixtures. The primary bedroom suite is separate from the other two bedrooms, and offers a raised ceiling and en suite bath with a tiled, walk-in shower. The large walk-in closet features a custom closet system. The HVAC heat pump system was replaced in 2022, and the hot water heater in 2024. A full-capacity smart washer/dryer tower was installed in 2023, along with custom shelving. Major appliances, custom window treatments, and ceiling fixtures shown in the listing photos will come with the home. Owners other furnishings and electronics are not part of the sale, and have been changed since the photos were taken. Myrtle Beach Golf and Yacht Club is an established, gated community with lots of amenities, including a pool, hot tub, playground, picnic area, pavilion, clubhouse, and tennis and shuffleboard courts. Theres even the option of a separate storage area on premises for RVs and trailers through the HOA. Myrtle Beach Golf and Yacht is a short drive from the beautiful ocean beaches of the area, and a boat ramp for the Intracoastal Waterway is close by. Plus, its centrally located to take advantage of the many options for golfing, dining, entertainment, and shopping nearby in Myrtle Beach and surrounding communities!
Agriculture / Farm
Grazing Permits Blm: ,No,
Horse: No
Grazing Permits Forest Service: ,No,
Grazing Permits Private: ,No,
Irrigation Water Rights: ,No,
Farm Credit Service Incl: ,No,
Crops Included: ,No,
Association Fees / Info
Hoa Frequency: Monthly
Hoa Fees: 95
Hoa: Yes
Hoa Includes: AssociationManagement, CommonAreas, Pools, RecreationFacilities, Sewer, Security, Trash, Water
Community Features: Clubhouse, GolfCartsOk, Gated, RecreationArea, TennisCourts, LongTermRentalAllowed, Pool
Assoc Amenities: Clubhouse, Gated, OwnerAllowedGolfCart, OwnerAllowedMotorcycle, PetRestrictions, Security, TennisCourts
Bathroom Info
Total Baths: 2.00
Fullbaths: 2
Room Dimensions
Bedroom1: 11'3x11'1
Bedroom2: 11'3x10'6
DiningRoom: 9'7x13'4
GreatRoom: 19'7x19'7
Kitchen: 9'8x13'4
LivingRoom: 19'7x13'9
PrimaryBedroom: 12x14'4
Room Features
DiningRoom: KitchenDiningCombo, VaultedCeilings
FamilyRoom: CeilingFans, VaultedCeilings
Kitchen: KitchenIsland, StainlessSteelAppliances, SolidSurfaceCounters
LivingRoom: CeilingFans, VaultedCeilings
Other: UtilityRoom
PrimaryBathroom: DualSinks, SeparateShower, Vanity
PrimaryBedroom: CeilingFans, MainLevelMaster, VaultedCeilings, WalkInClosets
Bedroom Info
Beds: 3
Building Info
New Construction: No
Num Stories: 1
Levels: One
Year Built: 1989
Mobile Home Remains: ,No,
Zoning: GR
Style: Ranch
Construction Materials: VinylSiding
Buyer Compensation
Exterior Features
Spa: No
Patio and Porch Features: FrontPorch, Patio
Pool Features: Community, OutdoorPool
Foundation: Slab
Exterior Features: Patio, Storage
Financial
Lease Renewal Option: ,No,
Garage / Parking
Parking Capacity: 2
Garage: No
Carport: No
Parking Type: Driveway
Open Parking: No
Attached Garage: No
Green / Env Info
Green Energy Efficient: Doors, Windows
Interior Features
Floor Cover: LuxuryVinyl, LuxuryVinylPlank
Door Features: InsulatedDoors
Fireplace: No
Laundry Features: WasherHookup
Furnished: Unfurnished
Interior Features: KitchenIsland, StainlessSteelAppliances, SolidSurfaceCounters
Appliances: Dishwasher, Disposal, Microwave, Range, Refrigerator, Dryer, Washer
Lot Info
Lease Considered: ,No,
Lease Assignable: ,No,
Acres: 0.15
Land Lease: No
Lot Description: CulDeSac, OutsideCityLimits
Misc
Pool Private: No
Pets Allowed: OwnerOnly, Yes
Offer Compensation
Other School Info
Property Info
County: Horry
View: No
Senior Community: No
Stipulation of Sale: None
Habitable Residence: ,No,
Property Sub Type Additional: Detached
Property Attached: No
Security Features: GatedCommunity, SmokeDetectors, SecurityService
Disclosures: CovenantsRestrictionsDisclosure
Rent Control: No
Construction: Resale
Room Info
Basement: ,No,
Sold Info
Sqft Info
Building Sqft: 1854
Living Area Source: PublicRecords
Sqft: 1854
Tax Info
Unit Info
Utilities / Hvac
Heating: Central, Electric
Cooling: CentralAir
Electric On Property: No
Cooling: Yes
Utilities Available: CableAvailable, ElectricityAvailable, SewerAvailable, UndergroundUtilities, WaterAvailable
Heating: Yes
Water Source: Public
Waterfront / Water
Waterfront: No
Schools
Elem: Saint James Elementary School
Middle: Saint James Middle School
High: Saint James High School
Directions
Hwy 707 to Bay Rd. Continue down Bay Rd and make a left turn at Myrtle Beach Golf and Yacht. Continue down Blue Heron Blvd. Make a right turn at the stop sign on Wisteria. Continue and make a left on Cinnamon Fern Ln. #6622 is on the first cul-de-sac on the right.Courtesy of Realty One Group Docksidesouth









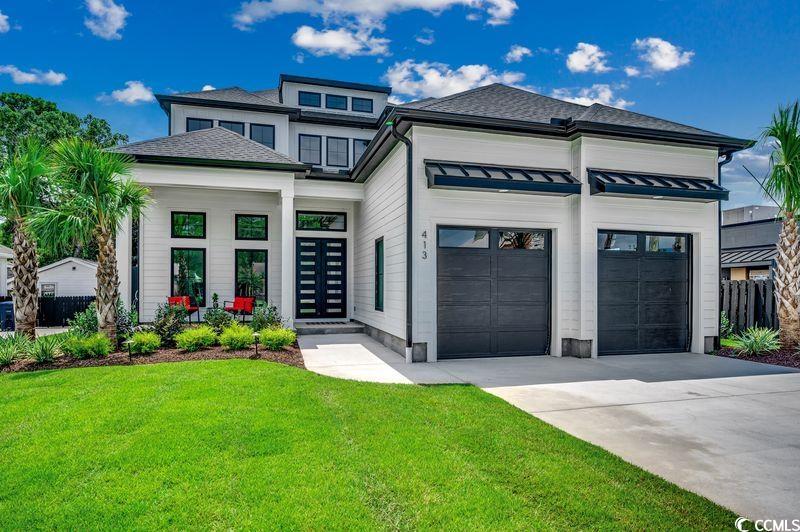





 Recent Posts RSS
Recent Posts RSS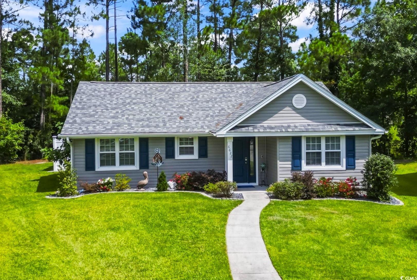
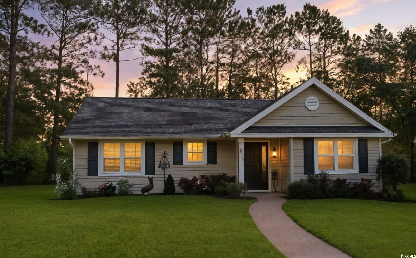
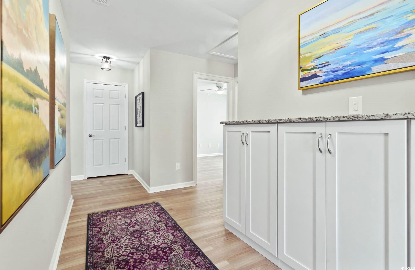
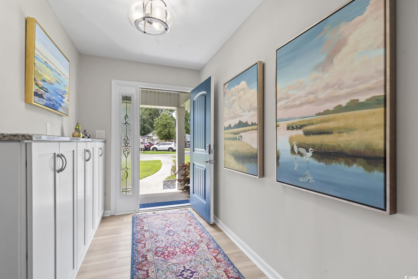

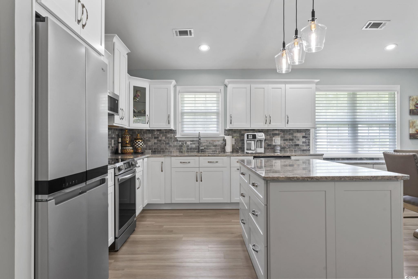
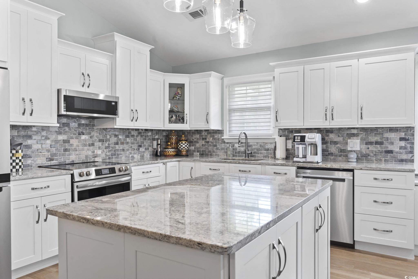
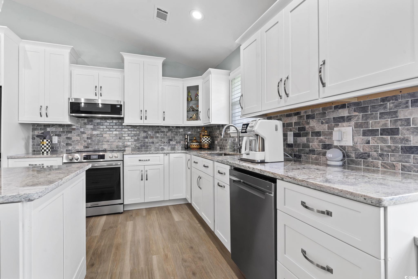
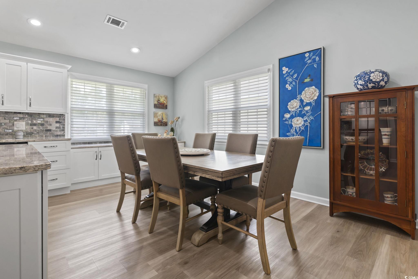
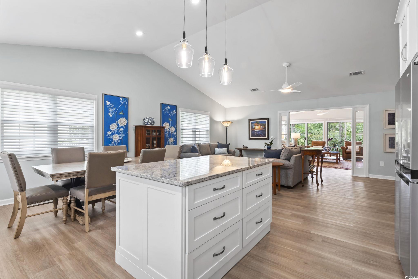
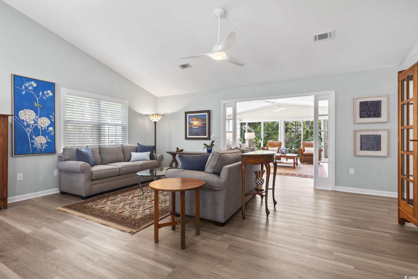
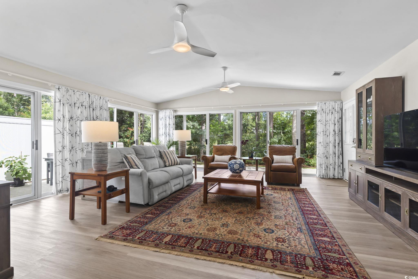
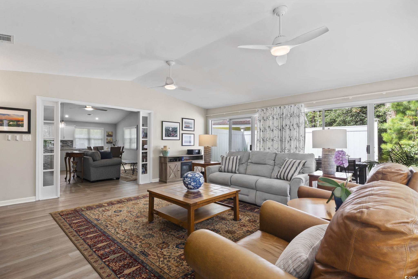
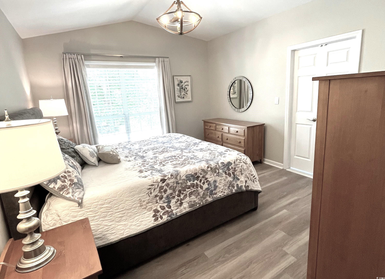
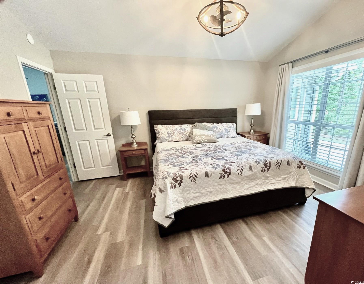
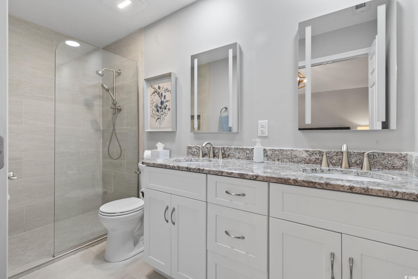
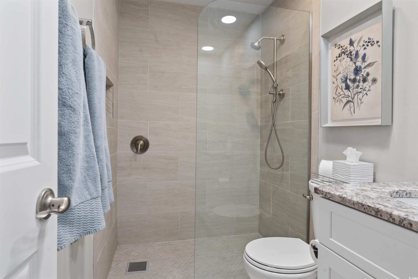
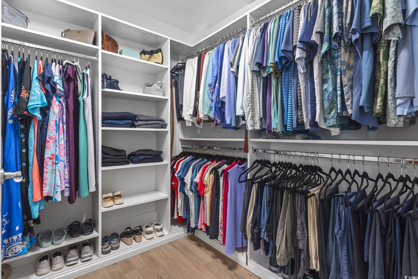
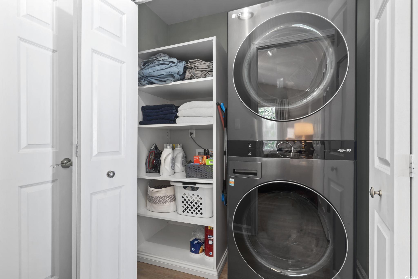
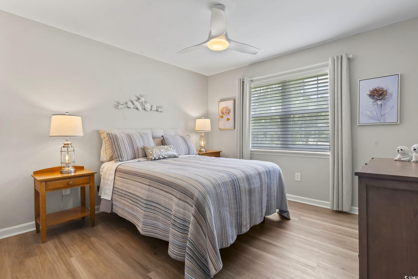
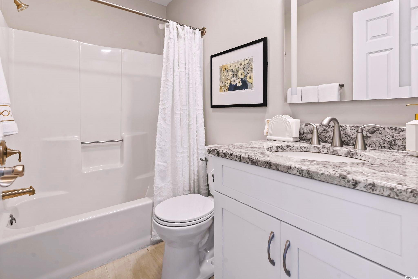
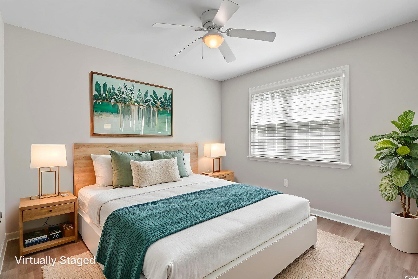
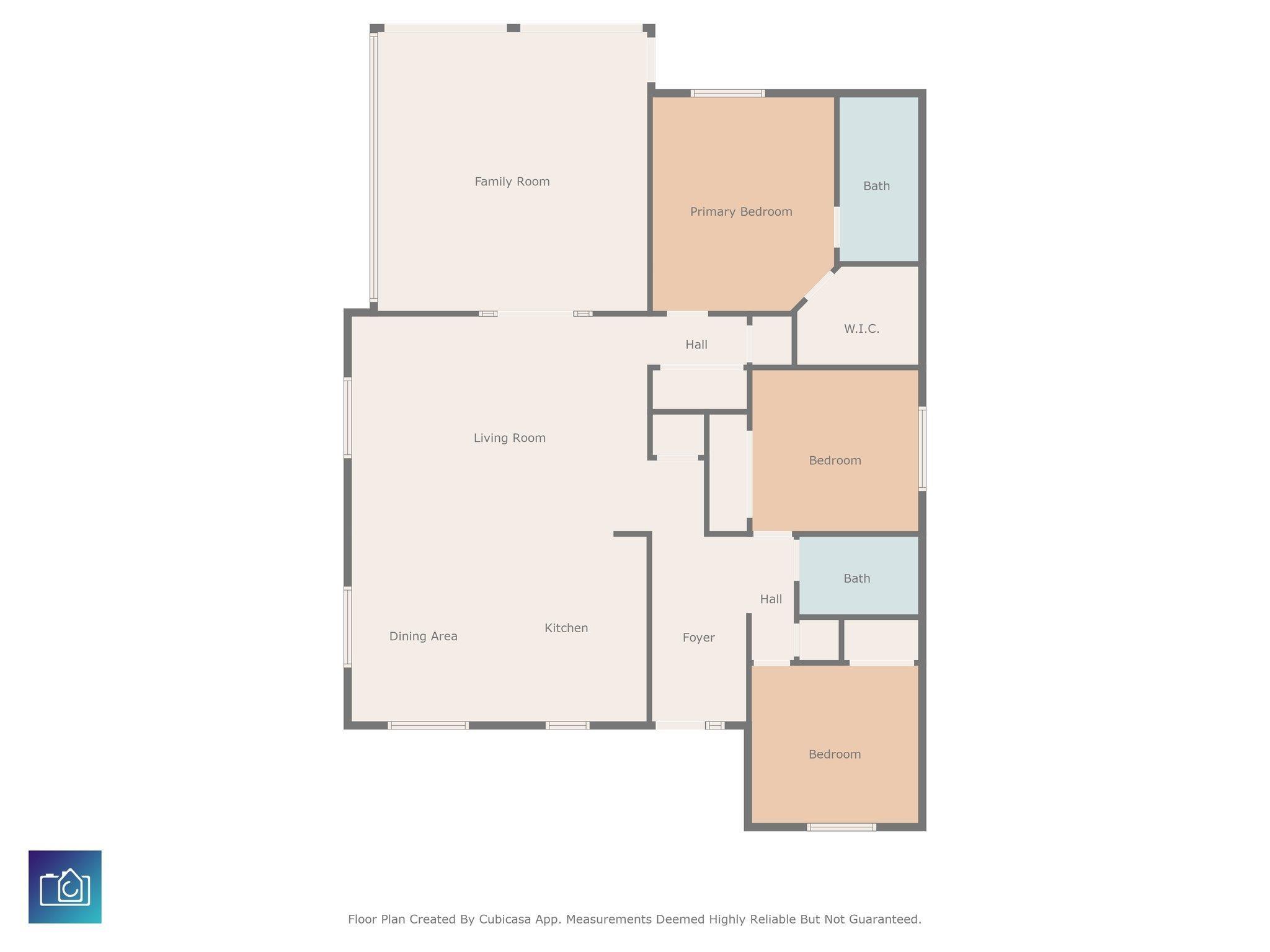
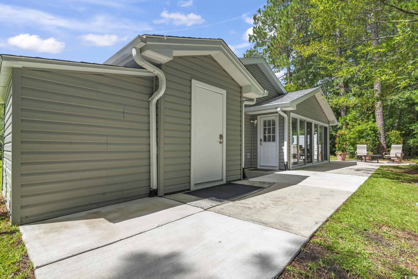
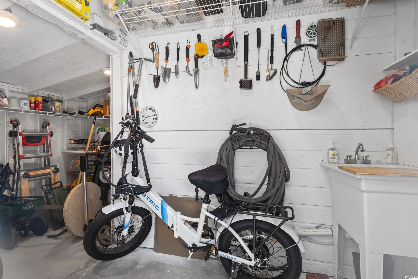
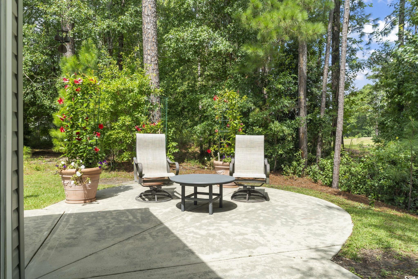
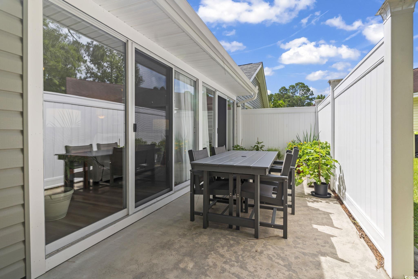
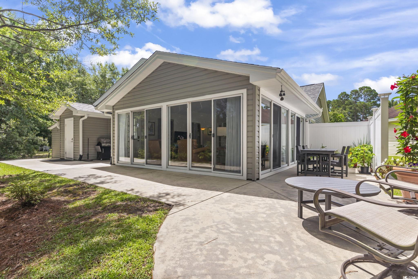
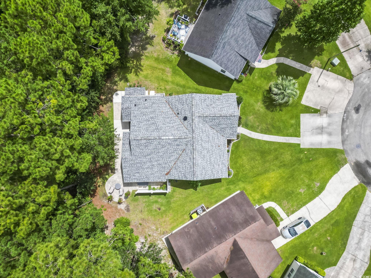
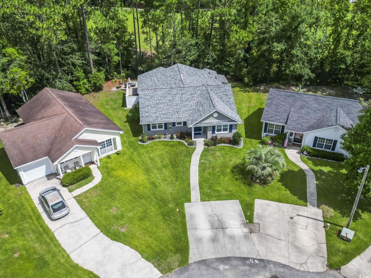
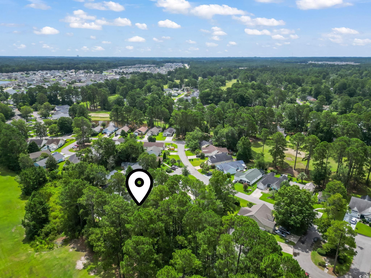

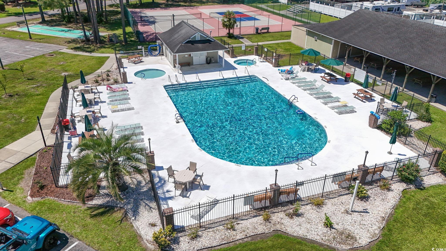
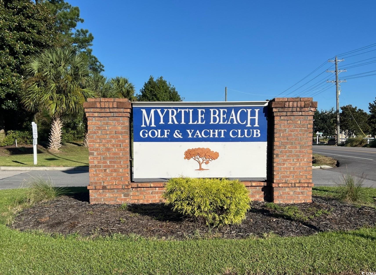
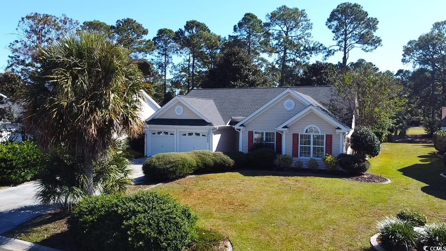
 MLS# 2526653
MLS# 2526653 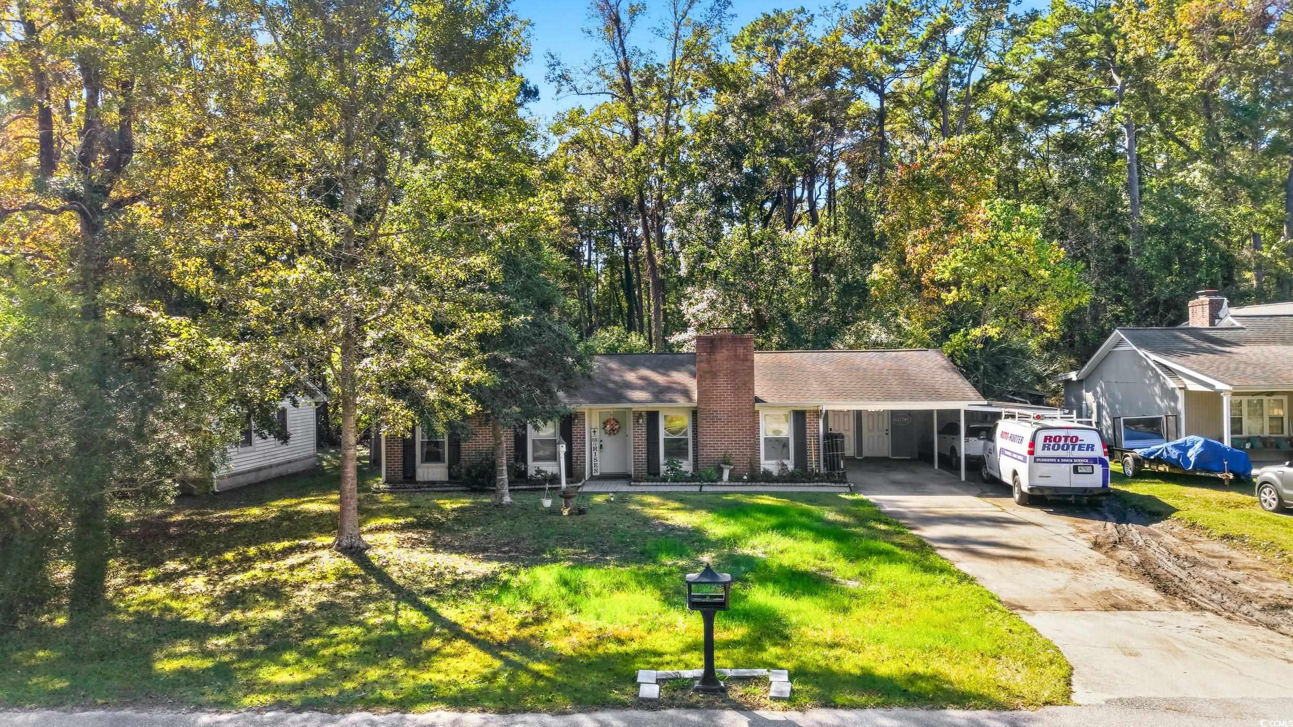
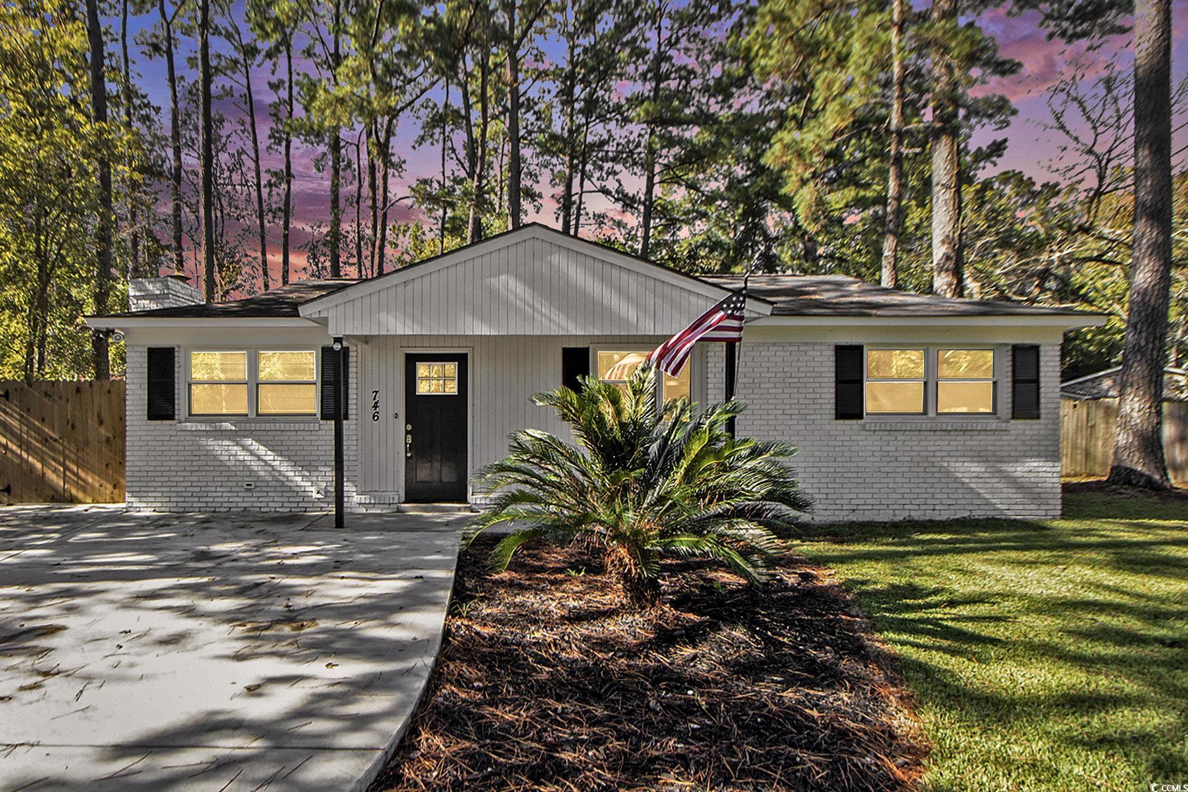
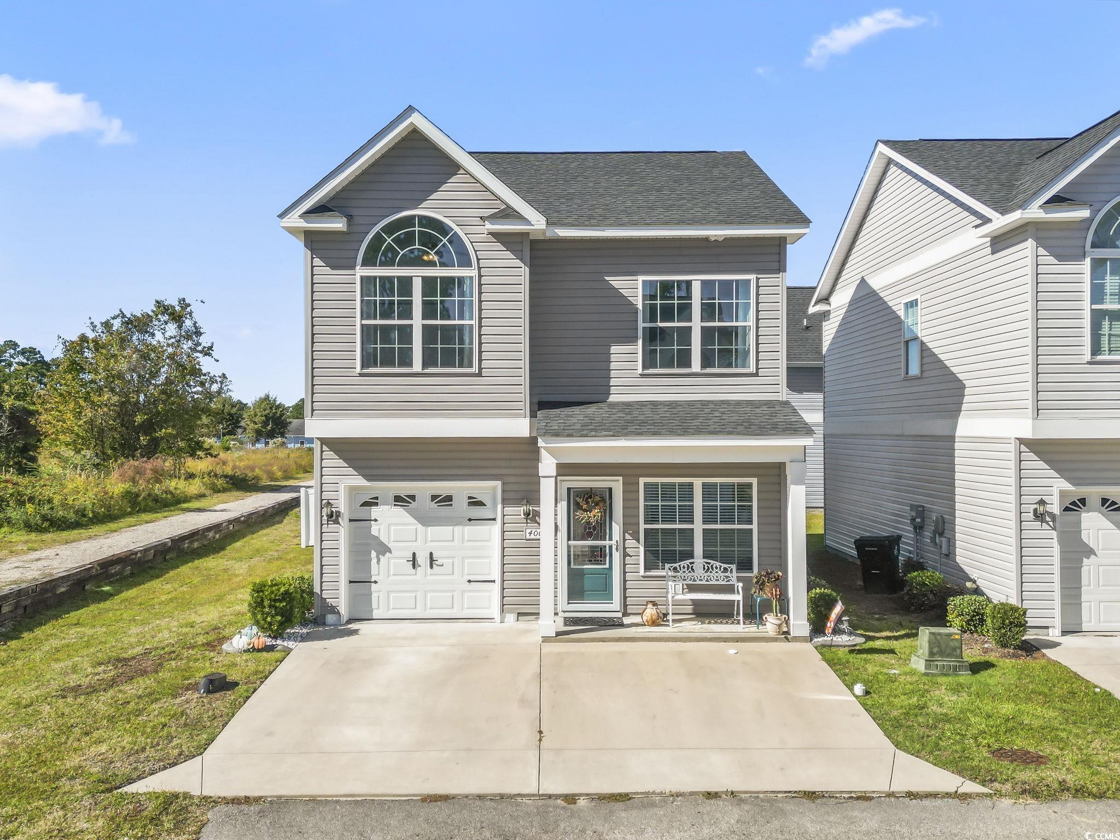
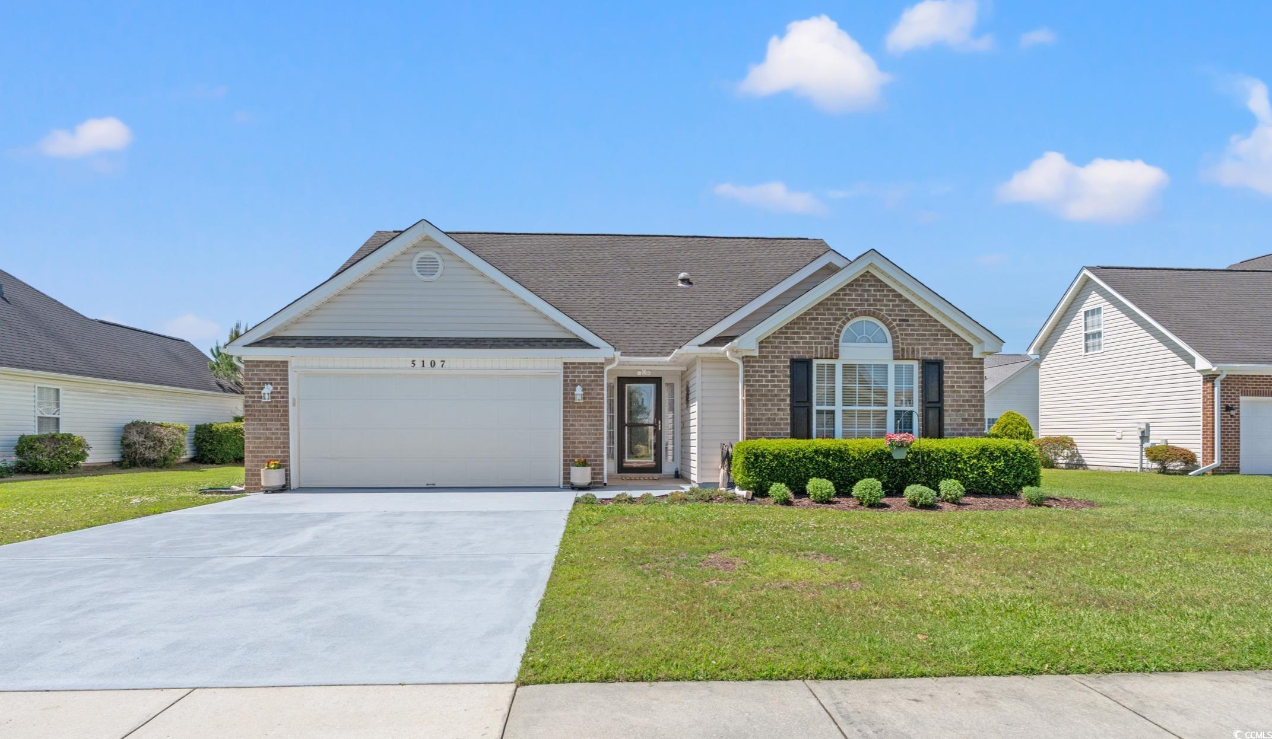
 Provided courtesy of © Copyright 2025 Coastal Carolinas Multiple Listing Service, Inc.®. Information Deemed Reliable but Not Guaranteed. © Copyright 2025 Coastal Carolinas Multiple Listing Service, Inc.® MLS. All rights reserved. Information is provided exclusively for consumers’ personal, non-commercial use, that it may not be used for any purpose other than to identify prospective properties consumers may be interested in purchasing.
Images related to data from the MLS is the sole property of the MLS and not the responsibility of the owner of this website. MLS IDX data last updated on 11-05-2025 7:09 AM EST.
Any images related to data from the MLS is the sole property of the MLS and not the responsibility of the owner of this website.
Provided courtesy of © Copyright 2025 Coastal Carolinas Multiple Listing Service, Inc.®. Information Deemed Reliable but Not Guaranteed. © Copyright 2025 Coastal Carolinas Multiple Listing Service, Inc.® MLS. All rights reserved. Information is provided exclusively for consumers’ personal, non-commercial use, that it may not be used for any purpose other than to identify prospective properties consumers may be interested in purchasing.
Images related to data from the MLS is the sole property of the MLS and not the responsibility of the owner of this website. MLS IDX data last updated on 11-05-2025 7:09 AM EST.
Any images related to data from the MLS is the sole property of the MLS and not the responsibility of the owner of this website.