Viewing Listing MLS# 2524843
Myrtle Beach, SC 29577
- 3Beds
- 2Full Baths
- 1Half Baths
- 2,274SqFt
- 2018Year Built
- 0.15Acres
- MLS# 2524843
- Residential
- Detached
- Active
- Approx Time on Market3 months, 4 days
- AreaMyrtle Beach Area--Southern Limit To 10th Ave N
- CountyHorry
- Subdivision West Lake - Market Common
Overview
Coastal Living at Its Best! Welcome to 1192 Culbertson Avenue, a stunning single-family home in the heart of The Market Common, where every day truly feels like a vacation. This highly sought-after community is known for its unbeatable walkability, beautifully maintained parks, scenic lakes, and a full calendar of year-round eventsfarmers markets, art festivals, concerts, and seasonal celebrations. From the moment you arrive, youll feel the differenceand the best part? The Atlantic Ocean is just a short golf cart ride away. Imagine mornings with your toes in the sand, afternoons biking nearby trails, and evenings dining under the stars at one of the areas popular restaurants. Whether its a beach day or a peaceful sunset stroll around one of the many lakes, youre never far from coastal beauty and energy. This beautifully designed one-story home features 3 bedrooms and 2.5 baths with a bright, open layout and entire walls of windows that flood the space with natural light and coastal breezes. The spacious living area flows seamlessly into a modern kitchen showcasing white coastal cabinetry, granite countertops, and a large islandperfect for entertaining family and friends. One of the homes standout features is the oversized rear screened-in porch, large enough for both dining and lounging. Its the ideal extension of the homeperfect for summer gatherings, relaxing evenings, or enjoying your morning coffee in the breeze, year-round. The exceptionally large primary suite offers a thoughtfully designed bath with separate vanities, a makeup area, garden tub, tiled shower, and an upgraded walk-in closet. Additional highlights include high ceilings, vinyl plank flooring throughout, gas heat, central AC, gas cooking, and a gas hot water heater. Washer, dryer, and refrigerator are included. This is your opportunity to own a piece of the coastal lifestyle in The Market Commonwhere small-town charm meets beachside bliss.
Agriculture / Farm
Association Fees / Info
Hoa Frequency: Monthly
Hoa Fees: 79
Hoa: Yes
Hoa Includes: CommonAreas, LegalAccounting, Pools, RecreationFacilities
Community Features: Clubhouse, GolfCartsOk, RecreationArea, LongTermRentalAllowed, Pool
Assoc Amenities: Clubhouse, OwnerAllowedGolfCart, OwnerAllowedMotorcycle, PetRestrictions
Bathroom Info
Total Baths: 3.00
Halfbaths: 1
Fullbaths: 2
Room Features
Kitchen: BreakfastBar, KitchenIsland, Pantry, StainlessSteelAppliances, SolidSurfaceCounters
LivingRoom: CeilingFans
Other: UtilityRoom
PrimaryBathroom: DualSinks, GardenTubRomanTub, SeparateShower, Vanity
PrimaryBedroom: TrayCeilings, CeilingFans, MainLevelMaster, WalkInClosets
Bedroom Info
Beds: 3
Building Info
Num Stories: 1
Levels: One
Year Built: 2018
Zoning: Res
Style: Ranch
Construction Materials: HardiplankType, WoodFrame
Buyer Compensation
Exterior Features
Patio and Porch Features: RearPorch, Porch, Screened
Pool Features: Community, OutdoorPool
Foundation: Slab
Exterior Features: Porch
Financial
Garage / Parking
Parking Capacity: 4
Garage: Yes
Parking Type: Attached, Garage, TwoCarGarage, GarageDoorOpener
Attached Garage: Yes
Garage Spaces: 2
Green / Env Info
Interior Features
Floor Cover: LuxuryVinyl, LuxuryVinylPlank
Furnished: Unfurnished
Interior Features: SplitBedrooms, BreakfastBar, KitchenIsland, StainlessSteelAppliances, SolidSurfaceCounters
Appliances: Dishwasher, Disposal, Microwave, Range, Refrigerator, Dryer, Washer
Lot Info
Acres: 0.15
Lot Description: Rectangular, RectangularLot
Misc
Pets Allowed: OwnerOnly, Yes
Offer Compensation
Other School Info
Property Info
County: Horry
Stipulation of Sale: None
Property Sub Type Additional: Detached
Security Features: SecuritySystem, SmokeDetectors
Disclosures: CovenantsRestrictionsDisclosure,SellerDisclosure
Construction: Resale
Room Info
Sold Info
Sqft Info
Building Sqft: 3129
Living Area Source: PublicRecords
Sqft: 2274
Tax Info
Unit Info
Utilities / Hvac
Heating: Central, Gas
Cooling: CentralAir
Cooling: Yes
Heating: Yes
Waterfront / Water
Schools
Elem: Myrtle Beach Elementary School
Middle: Myrtle Beach Middle School
High: Myrtle Beach High School
Directions
From Bypass 17 take Coventry Blvd. Then turn right on Berkshire Ave. Turn Right Wyatt Lane. Turn left on Culbertson Ave. Home on left.Courtesy of Realty One Group Docksidesouth















 Recent Posts RSS
Recent Posts RSS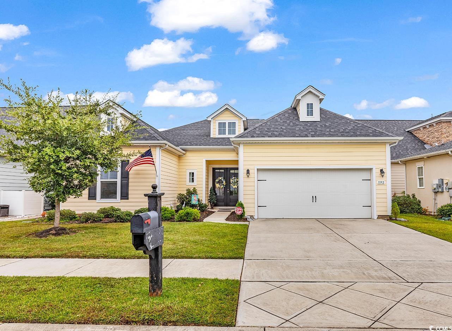
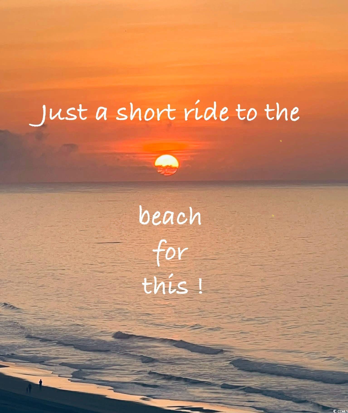
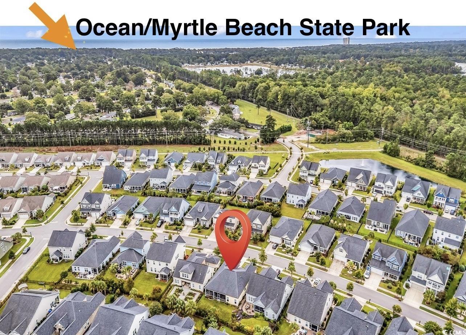
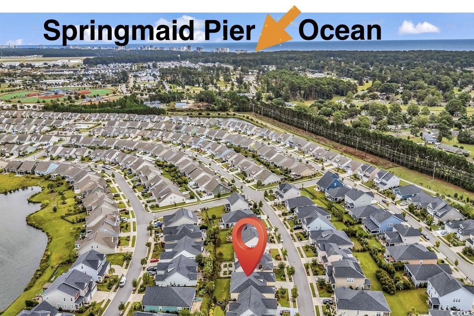

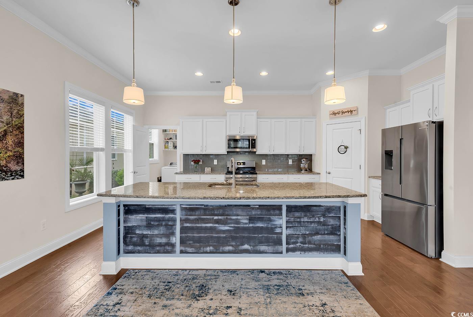

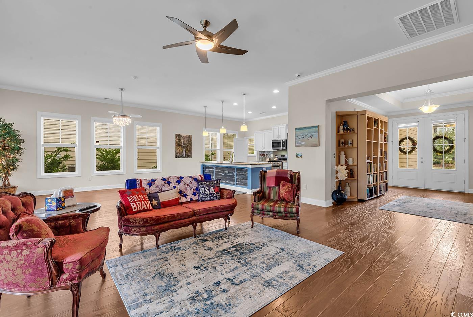


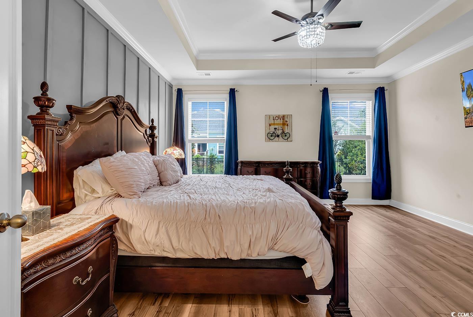
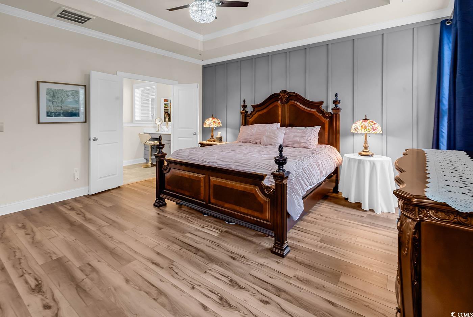


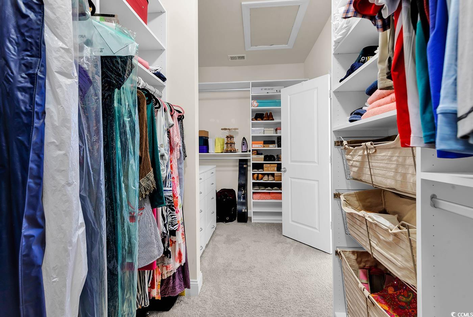
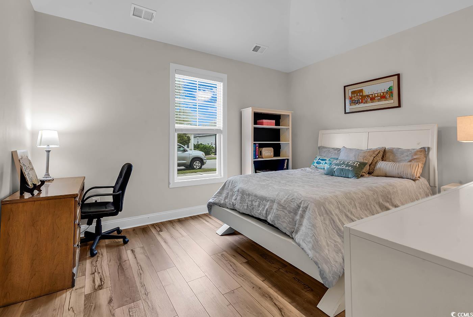
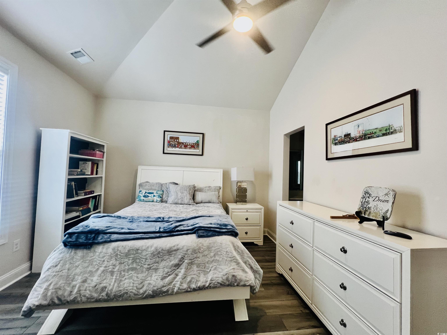

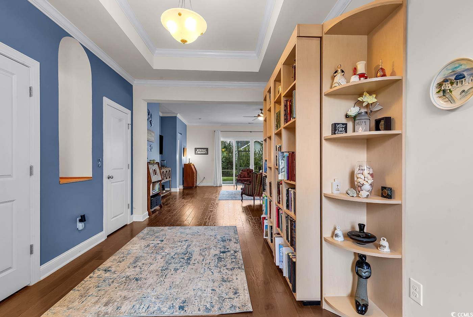
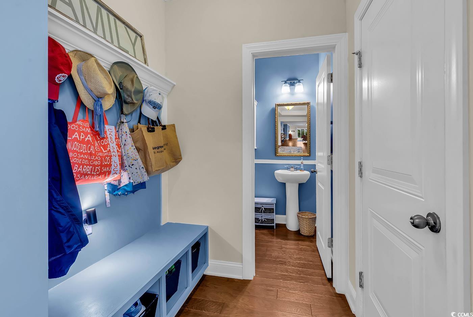
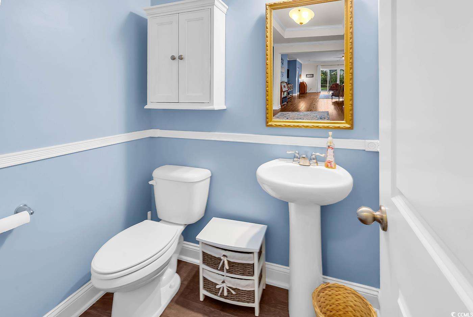

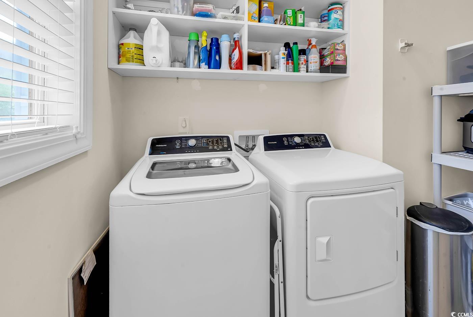

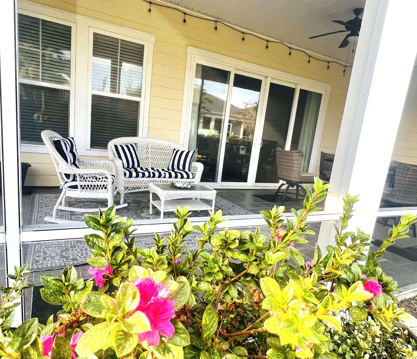

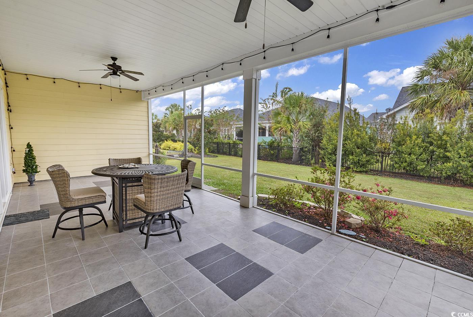
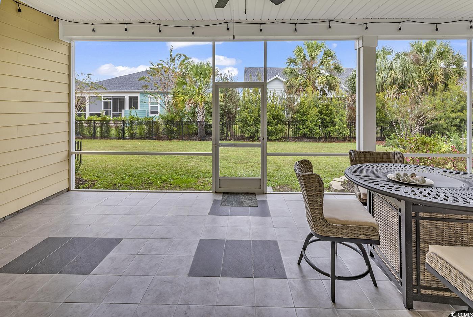

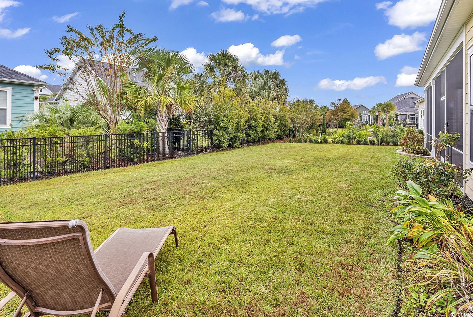
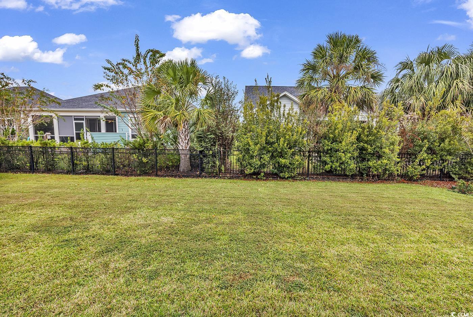
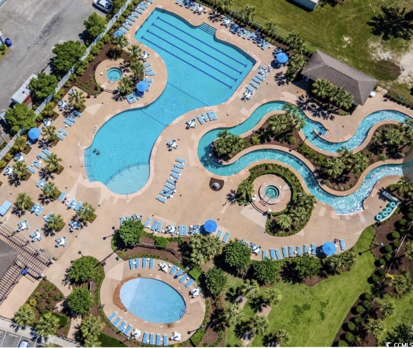

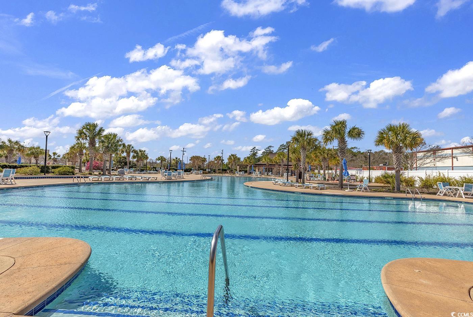

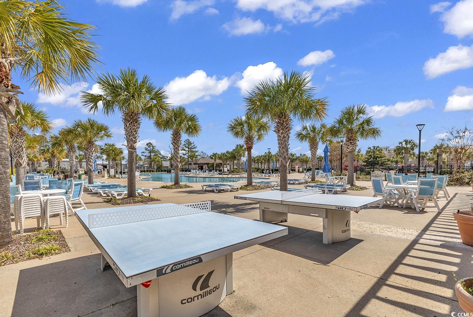


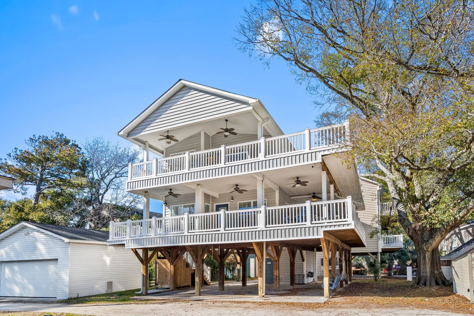
 MLS# 2601436
MLS# 2601436 
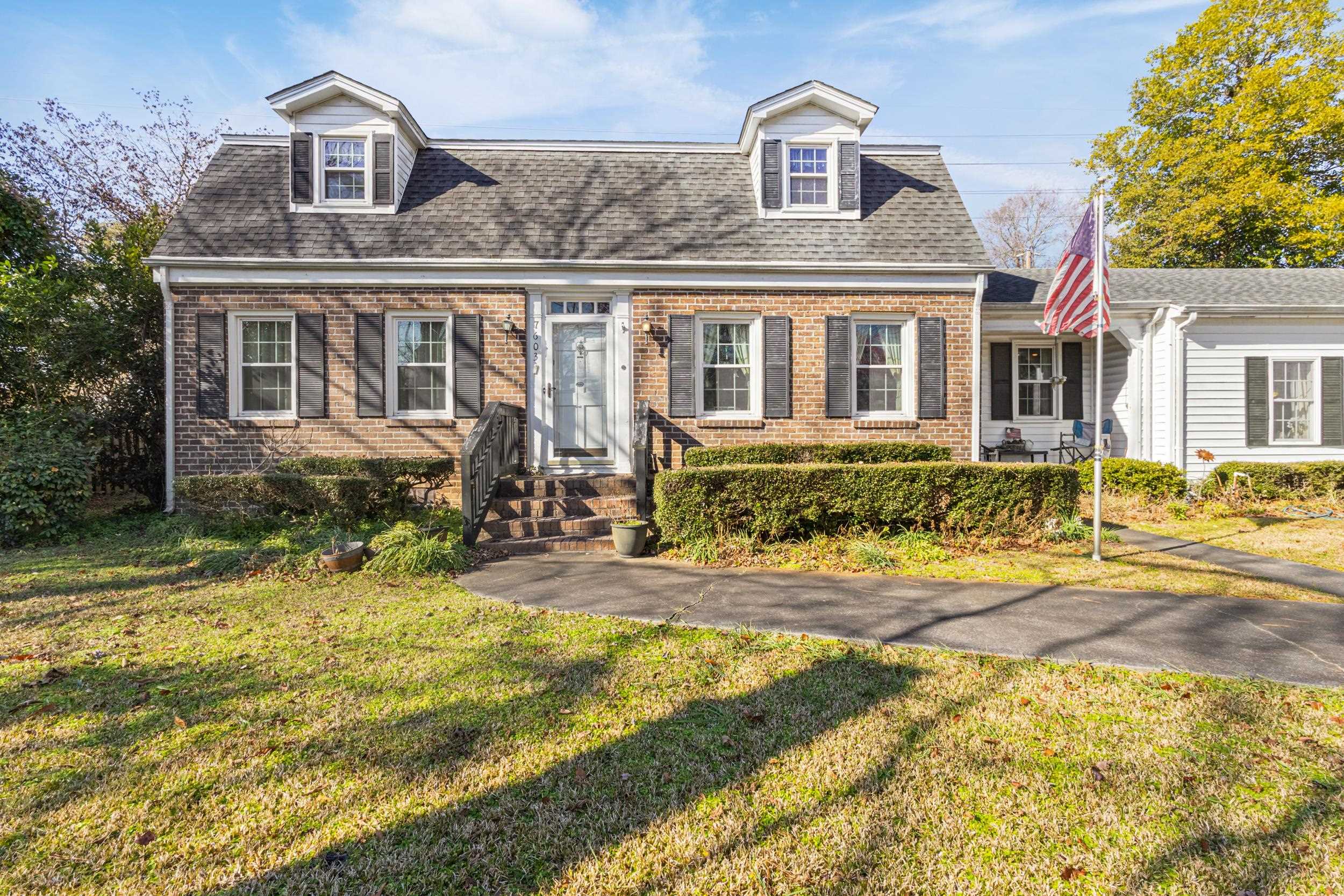
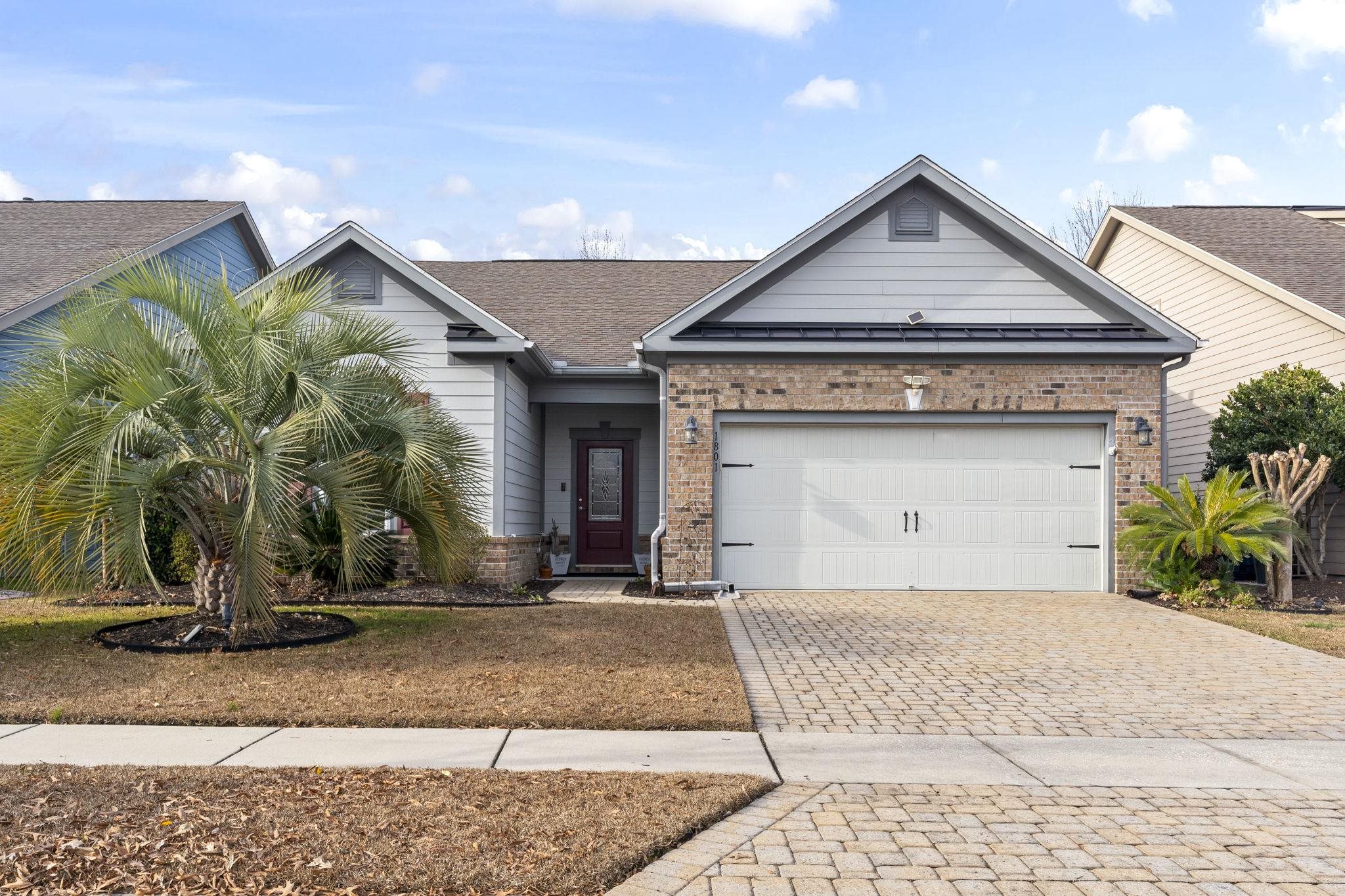

 Provided courtesy of © Copyright 2026 Coastal Carolinas Multiple Listing Service, Inc.®. Information Deemed Reliable but Not Guaranteed. © Copyright 2026 Coastal Carolinas Multiple Listing Service, Inc.® MLS. All rights reserved. Information is provided exclusively for consumers’ personal, non-commercial use, that it may not be used for any purpose other than to identify prospective properties consumers may be interested in purchasing.
Images related to data from the MLS is the sole property of the MLS and not the responsibility of the owner of this website. MLS IDX data last updated on 01-16-2026 2:50 PM EST.
Any images related to data from the MLS is the sole property of the MLS and not the responsibility of the owner of this website.
Provided courtesy of © Copyright 2026 Coastal Carolinas Multiple Listing Service, Inc.®. Information Deemed Reliable but Not Guaranteed. © Copyright 2026 Coastal Carolinas Multiple Listing Service, Inc.® MLS. All rights reserved. Information is provided exclusively for consumers’ personal, non-commercial use, that it may not be used for any purpose other than to identify prospective properties consumers may be interested in purchasing.
Images related to data from the MLS is the sole property of the MLS and not the responsibility of the owner of this website. MLS IDX data last updated on 01-16-2026 2:50 PM EST.
Any images related to data from the MLS is the sole property of the MLS and not the responsibility of the owner of this website.