Viewing Listing MLS# 2524826
Pawleys Island, SC 29585
- 3Beds
- 3Full Baths
- 1Half Baths
- 2,900SqFt
- 1985Year Built
- 0.46Acres
- MLS# 2524826
- Residential
- Detached
- Active
- Approx Time on Market3 days
- AreaPawleys Island Area-Litchfield Mainland
- CountyGeorgetown
- Subdivision Litchfield Country Club
Overview
Welcome to 130 Parkview Drive - A Charming Southern Coastal Retreat in the Heart of Litchfield! Just a mile and a half from the sandy shores of Litchfield Beach, this beautifully maintained home is nestled in the highly sought-after Litchfield Country Club community. Offering timeless Southern charm and modern upgrades, this residence perfectly balances comfort, style, and location. Step onto the expansive Southern-style front porch, perfect for morning coffee or evening relaxation. In the back, enjoy breathtaking summer and fall sunsets from the two-tiered Trex deck, complete with a pergola - ideal for entertaining or simply soaking in the tranquil views and coastal breezes. Inside, you'll find generously sized rooms throughout, including a spacious living area perfect for holidays and gatherings. The thoughtfully designed layout includes three bedrooms and three-and-a-half baths. Two oversized bedrooms upstairs offer ample space and storage, while the downstairs bedroom includes a private full bath - ideal for guests or multi-generational living. The remodeled Carolina Room features upgraded windows that frame gorgeous views of the 5th fairway at Litchfield Country Clubs golf course - a perfect spot to unwind year-round. The bright, coastal-themed kitchen has also been remodeled and includes a KitchenAid wall oven, creating a stylish and functional space for the home chef. Situated on a larger-than-average lot, the lush backyard is surrounded by tropical trees and plantings, offering both privacy and beauty. The oversized two-car garage includes built-in cabinetry, providing room for a workshop, golf cart, or outdoor gear. Enjoy the convenience of being within walking distance to the Litchfield Country Club clubhouse and amenities - and just a short bike ride to the beach. With an active POA and low annual dues, residents benefit from optional discounted services (like Spectrum Cable) and a true sense of community.
Agriculture / Farm
Grazing Permits Blm: ,No,
Horse: No
Grazing Permits Forest Service: ,No,
Grazing Permits Private: ,No,
Irrigation Water Rights: ,No,
Farm Credit Service Incl: ,No,
Crops Included: ,No,
Association Fees / Info
Hoa Frequency: Monthly
Hoa: No
Community Features: Clubhouse, GolfCartsOk, RecreationArea, Golf, LongTermRentalAllowed
Assoc Amenities: Clubhouse, OwnerAllowedGolfCart, OwnerAllowedMotorcycle, PetRestrictions, TenantAllowedGolfCart, TenantAllowedMotorcycle
Bathroom Info
Total Baths: 4.00
Halfbaths: 1
Fullbaths: 3
Room Features
DiningRoom: SeparateFormalDiningRoom
FamilyRoom: CeilingFans
Kitchen: BreakfastBar, KitchenExhaustFan, Pantry, StainlessSteelAppliances, SolidSurfaceCounters
LivingRoom: CeilingFans, Fireplace
Other: BedroomOnMainLevel, EntranceFoyer, UtilityRoom
PrimaryBathroom: Bathtub, DualSinks, JettedTub, SeparateShower, Vanity
PrimaryBedroom: CeilingFans, WalkInClosets
Bedroom Info
Beds: 3
Building Info
New Construction: No
Levels: Two
Year Built: 1985
Mobile Home Remains: ,No,
Zoning: R10
Buyer Compensation
Exterior Features
Spa: No
Patio and Porch Features: RearPorch, Deck, FrontPorch, Patio
Foundation: Crawlspace
Exterior Features: Deck, Fence, SprinklerIrrigation, Porch, Patio
Financial
Lease Renewal Option: ,No,
Garage / Parking
Parking Capacity: 8
Garage: Yes
Carport: No
Parking Type: Detached, TwoCarGarage, Garage, GarageDoorOpener
Open Parking: No
Attached Garage: No
Garage Spaces: 2
Green / Env Info
Green Energy Efficient: Doors, Windows
Interior Features
Floor Cover: Carpet, Tile, Vinyl, Wood
Door Features: InsulatedDoors
Fireplace: Yes
Laundry Features: WasherHookup
Furnished: Unfurnished
Interior Features: Fireplace, BreakfastBar, BedroomOnMainLevel, EntranceFoyer, StainlessSteelAppliances, SolidSurfaceCounters
Appliances: Cooktop, Dishwasher, Disposal, Microwave, Range, Refrigerator, RangeHood, Dryer, Washer
Lot Info
Lease Considered: ,No,
Lease Assignable: ,No,
Acres: 0.46
Land Lease: No
Lot Description: NearGolfCourse, IrregularLot, OutsideCityLimits, OnGolfCourse
Misc
Pool Private: No
Pets Allowed: OwnerOnly, Yes
Offer Compensation
Other School Info
Property Info
County: Georgetown
View: Yes
Senior Community: No
Stipulation of Sale: None
Habitable Residence: ,No,
View: GolfCourse
Property Sub Type Additional: Detached
Property Attached: No
Security Features: SmokeDetectors
Disclosures: CovenantsRestrictionsDisclosure,SellerDisclosure
Rent Control: No
Construction: Resale
Room Info
Basement: ,No,
Basement: CrawlSpace
Sold Info
Sqft Info
Building Sqft: 3926
Living Area Source: PublicRecords
Sqft: 2900
Tax Info
Unit Info
Utilities / Hvac
Heating: Central, Electric
Cooling: CentralAir
Electric On Property: No
Cooling: Yes
Sewer: SepticTank
Utilities Available: CableAvailable, ElectricityAvailable, PhoneAvailable, SepticAvailable, UndergroundUtilities, WaterAvailable
Heating: Yes
Water Source: Public
Waterfront / Water
Waterfront: No
Directions
Traveling US-17 N on Hwy 17 Bypass, turn right onto Country Club Drive, then make a left onto Parkview Dr.Courtesy of Peace Sotheby's Intl Realty Pi











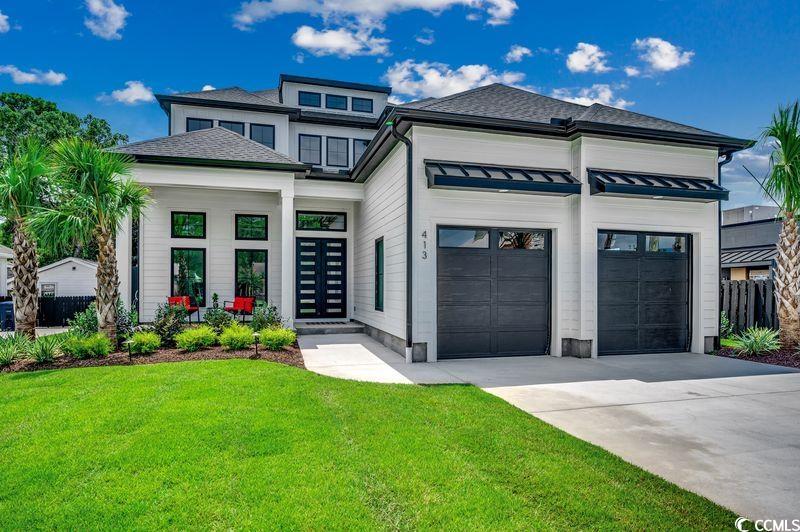



 Recent Posts RSS
Recent Posts RSS
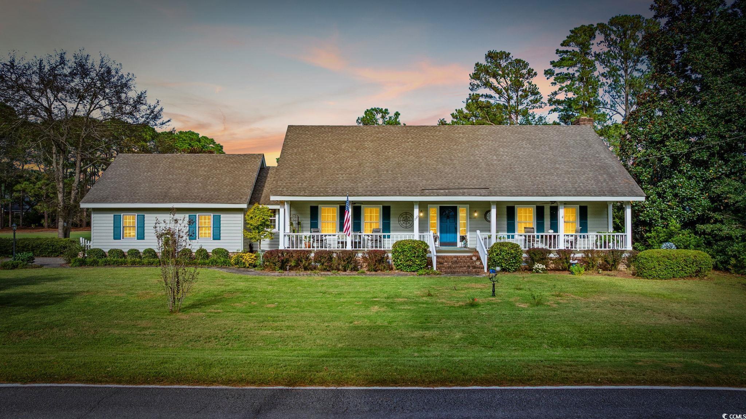


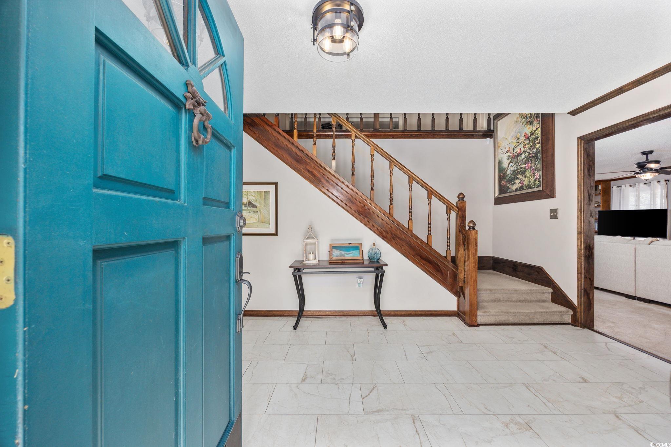

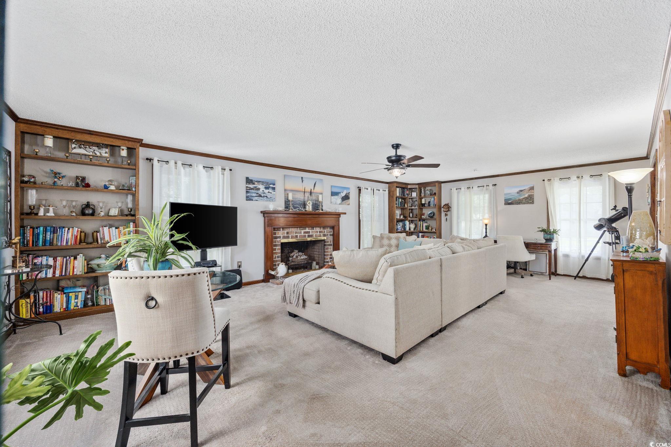




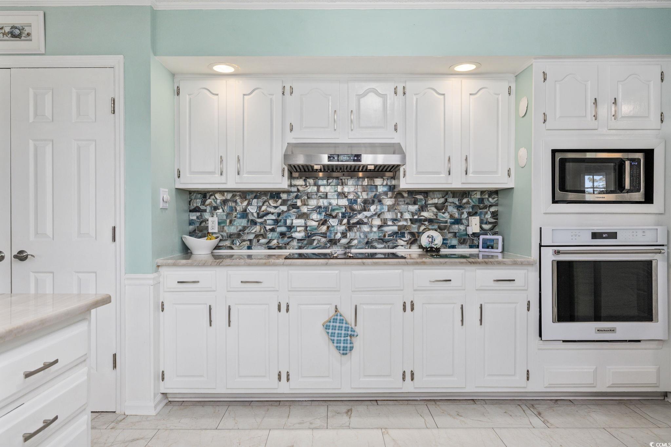

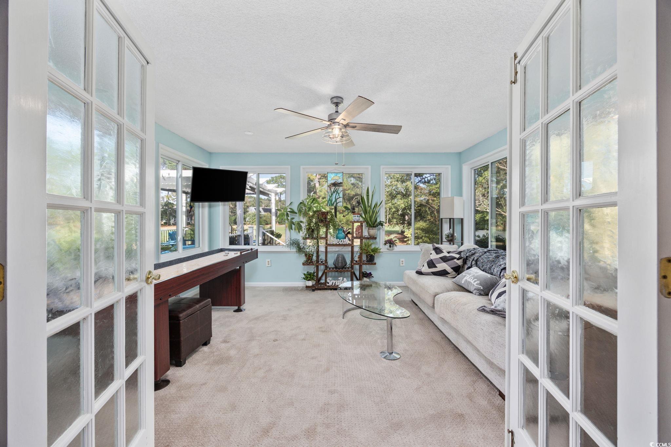
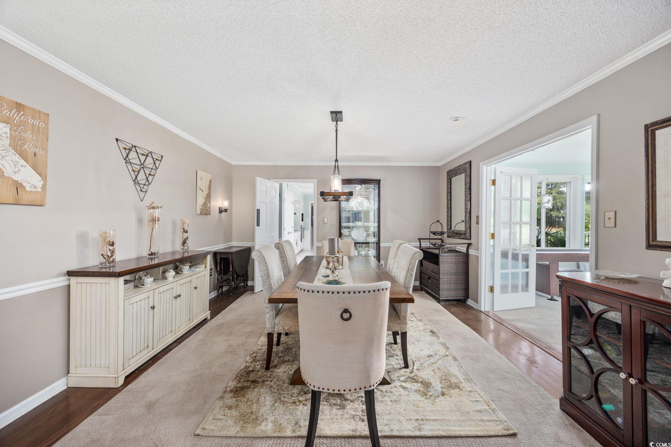







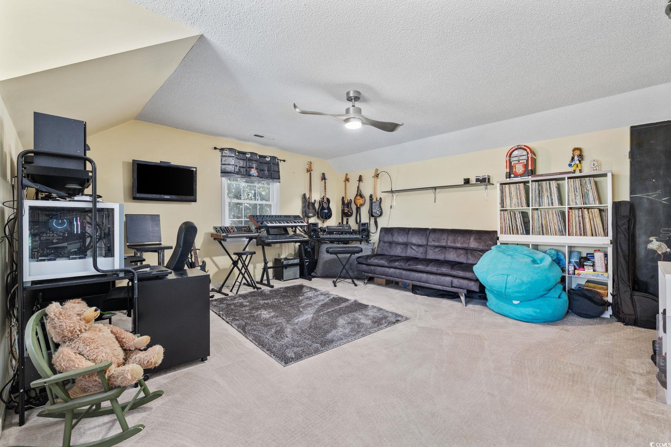







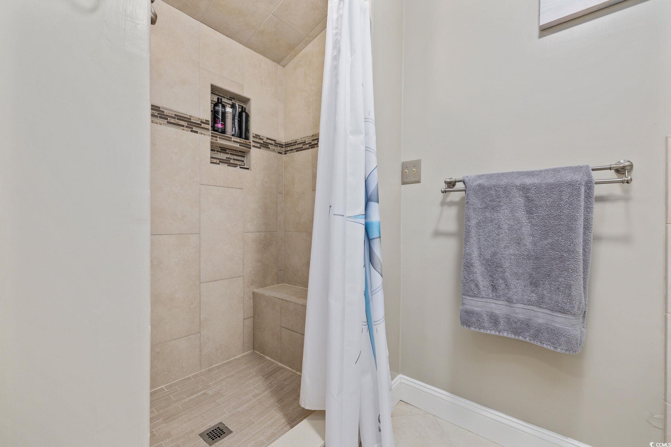

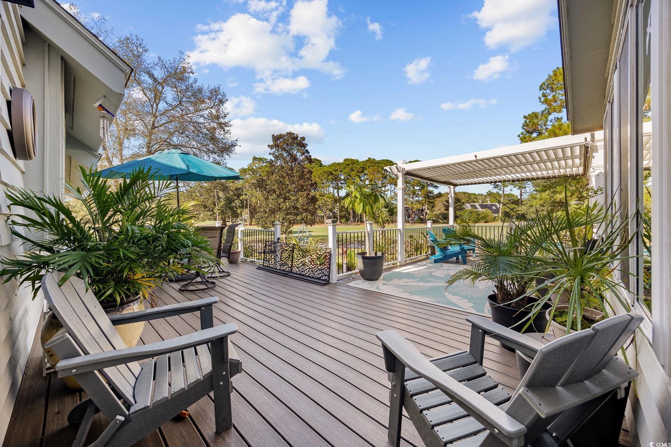
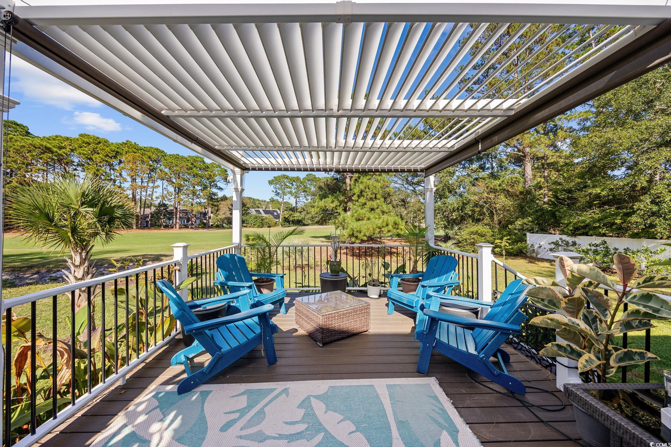
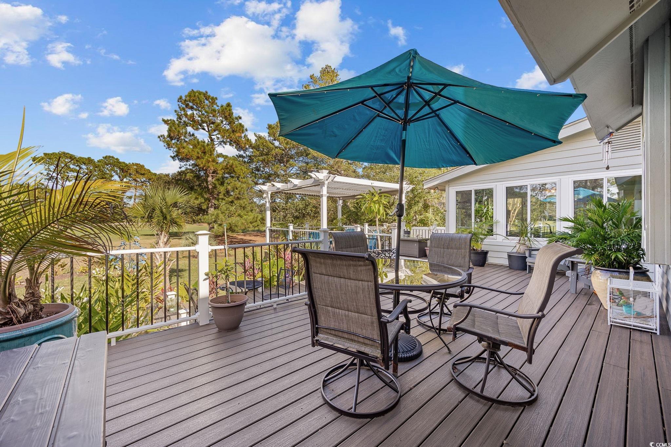





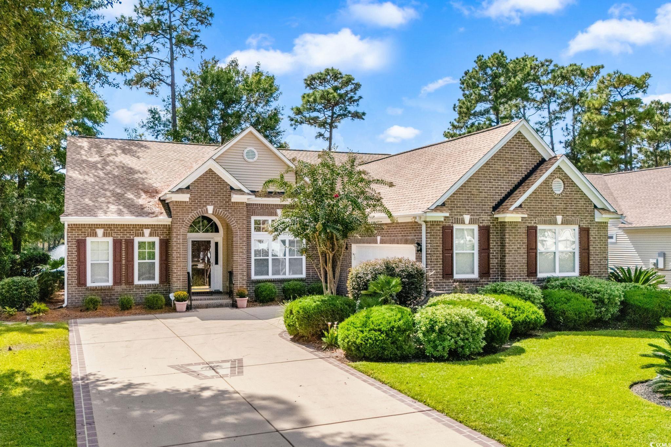
 MLS# 2523659
MLS# 2523659 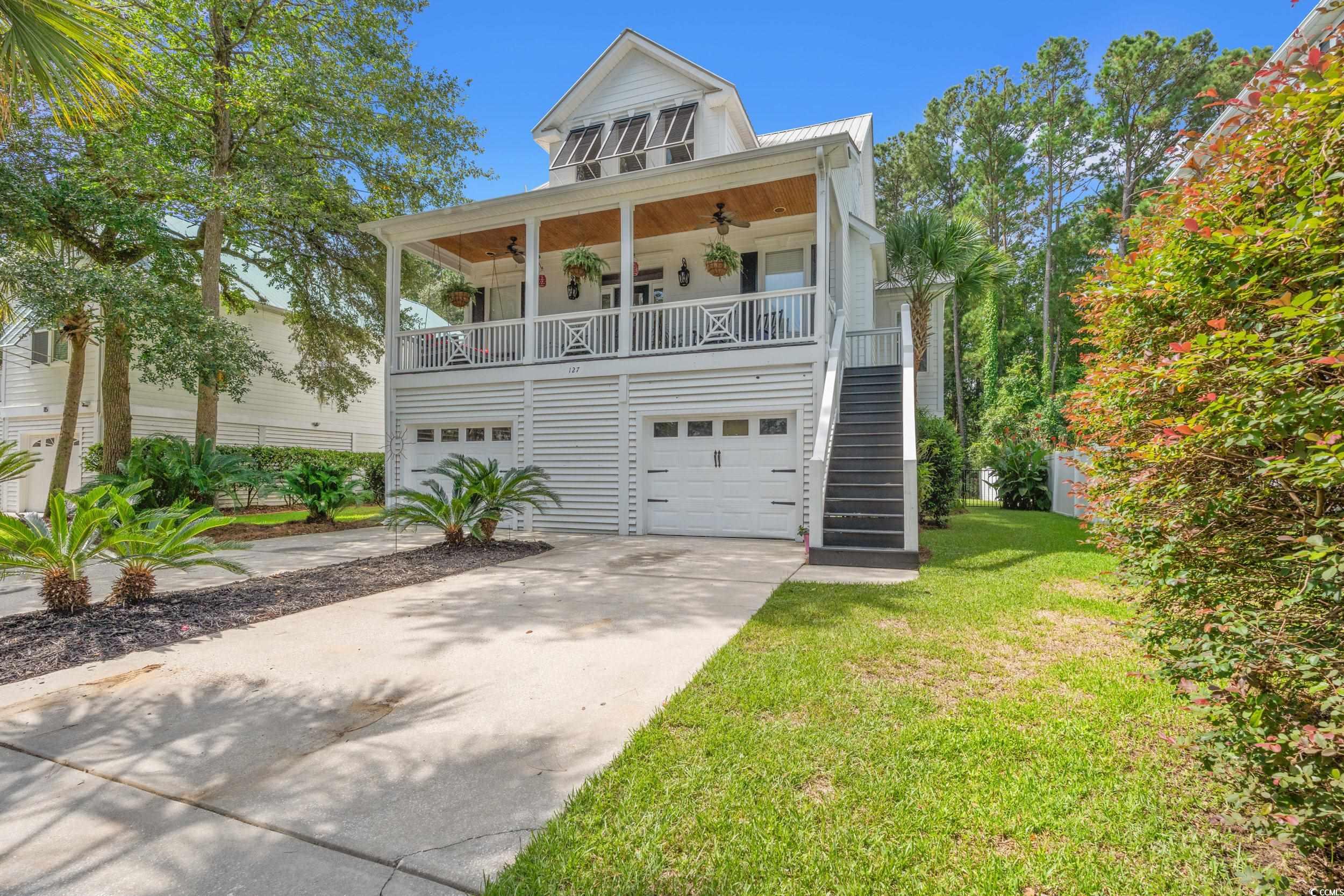

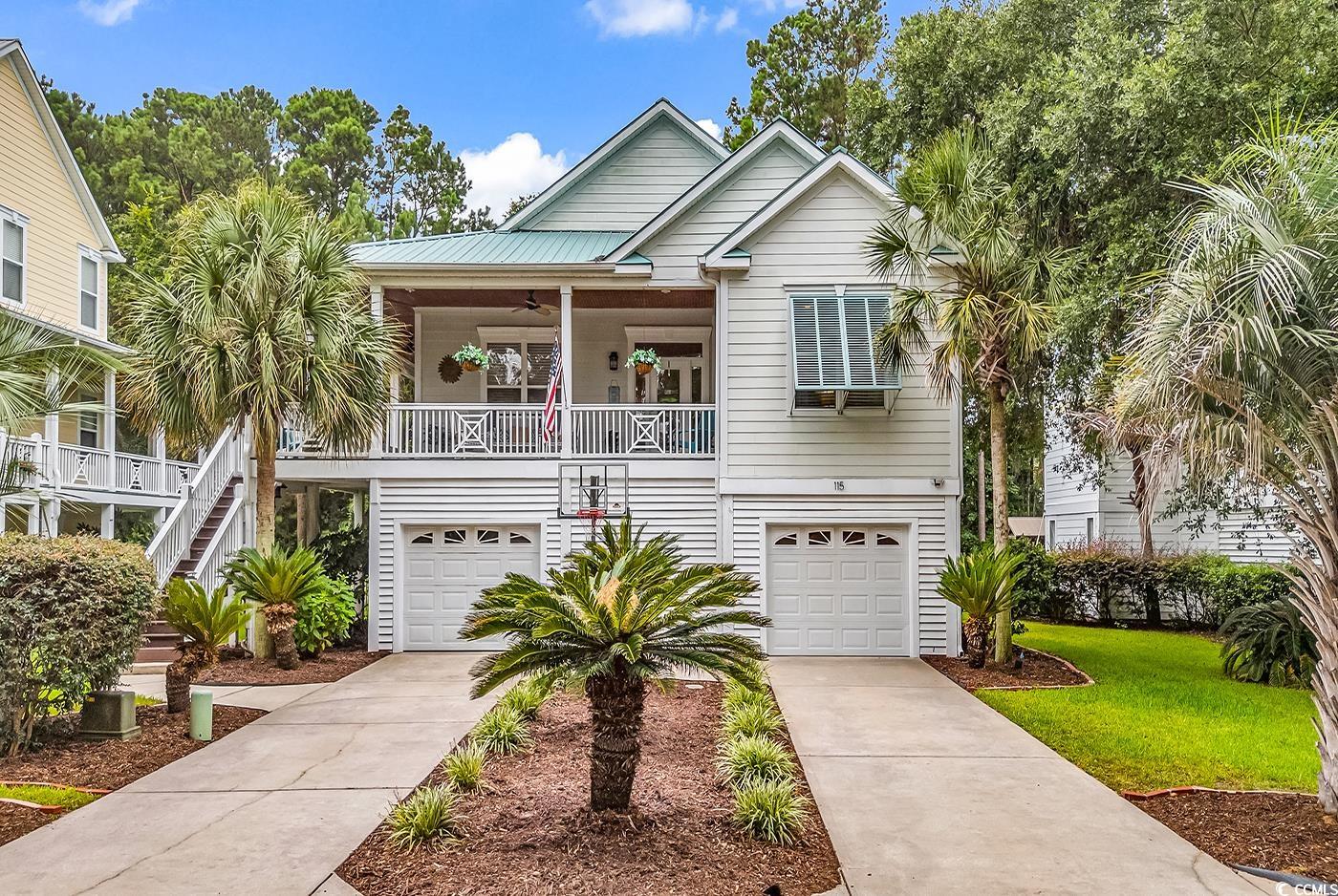
 Provided courtesy of © Copyright 2025 Coastal Carolinas Multiple Listing Service, Inc.®. Information Deemed Reliable but Not Guaranteed. © Copyright 2025 Coastal Carolinas Multiple Listing Service, Inc.® MLS. All rights reserved. Information is provided exclusively for consumers’ personal, non-commercial use, that it may not be used for any purpose other than to identify prospective properties consumers may be interested in purchasing.
Images related to data from the MLS is the sole property of the MLS and not the responsibility of the owner of this website. MLS IDX data last updated on 10-14-2025 6:28 AM EST.
Any images related to data from the MLS is the sole property of the MLS and not the responsibility of the owner of this website.
Provided courtesy of © Copyright 2025 Coastal Carolinas Multiple Listing Service, Inc.®. Information Deemed Reliable but Not Guaranteed. © Copyright 2025 Coastal Carolinas Multiple Listing Service, Inc.® MLS. All rights reserved. Information is provided exclusively for consumers’ personal, non-commercial use, that it may not be used for any purpose other than to identify prospective properties consumers may be interested in purchasing.
Images related to data from the MLS is the sole property of the MLS and not the responsibility of the owner of this website. MLS IDX data last updated on 10-14-2025 6:28 AM EST.
Any images related to data from the MLS is the sole property of the MLS and not the responsibility of the owner of this website.