Viewing Listing MLS# 2524742
Conway, SC 29527
- 3Beds
- 2Full Baths
- N/AHalf Baths
- 1,493SqFt
- 2025Year Built
- 0.67Acres
- MLS# 2524742
- Residential
- Detached
- Active
- Approx Time on Market3 months, 1 day
- AreaConway Area--Between Wacc. River & 701 / Includes Bucksport
- CountyHorry
- Subdivision Not within a Subdivision
Overview
Welcome to 1529 Bucksport Road in Conway, SC! This charming property offers the perfect blend of comfort, convenience, and southern charm. Located just minutes from historic downtown Conway and a short drive to Myrtle Beach, this home provides easy access to shopping, dining, schools, and the beautiful Waccamaw River. Upon entering the home, you will find a bright and inviting interior with an open layout thats ideal for both everyday living and entertaining. The spacious living area flows seamlessly into the kitchen and dining space, creating a warm and welcoming atmosphere. The kitchen offers a large island, stainless steel appliances and a pantry. The primary bedroom is located adjacent to the kitchen and has a large walk-in closet and a ensuite bathroom with a double vanity, shower and freestanding tub. The two other bedrooms are located off the kitchen and share a hall bath. They are generously sized, offering comfort and privacy for family or guests. Outside is a large yard with plenty of room for outdoor activities, gardening, or simply relaxing on a sunny Carolina day. The property also includes ample parking and potential for storage or workshop space. Whether youre a first-time buyer, looking to downsize, or searching for a great investment opportunity, this home is a must-see. Dont miss your chance to own a piece of Conway living at 1529 Bucksport Road!
Agriculture / Farm
Association Fees / Info
Hoa Frequency: Monthly
Bathroom Info
Total Baths: 2.00
Fullbaths: 2
Room Dimensions
Bedroom1: 10'9x12'8
Bedroom2: 10'6x12'8
DiningRoom: 10'3x12'8
Kitchen: 15'11x12'8
LivingRoom: 18'8x12'8
PrimaryBedroom: 14'6x12'8
Room Features
DiningRoom: KitchenDiningCombo
Kitchen: KitchenExhaustFan, KitchenIsland, Pantry, StainlessSteelAppliances, SolidSurfaceCounters
Other: BedroomOnMainLevel, UtilityRoom
PrimaryBathroom: Bathtub, DualSinks, SeparateShower, Vanity
PrimaryBedroom: MainLevelMaster, WalkInClosets
Bedroom Info
Beds: 3
Building Info
New Construction: Yes
Levels: One
Year Built: 2025
Zoning: FA
Style: Other
Development Status: NewConstruction
Construction Materials: ModularPrefab, VinylSiding
Buyer Compensation
Exterior Features
Patio and Porch Features: FrontPorch
Foundation: Crawlspace
Financial
Garage / Parking
Parking Capacity: 4
Parking Type: Driveway
Green / Env Info
Interior Features
Floor Cover: Carpet, Laminate
Laundry Features: WasherHookup
Furnished: Unfurnished
Interior Features: SplitBedrooms, BedroomOnMainLevel, KitchenIsland, StainlessSteelAppliances, SolidSurfaceCounters
Appliances: Cooktop, Dishwasher, Microwave, Refrigerator, RangeHood
Lot Info
Acres: 0.67
Lot Description: Rectangular, RectangularLot
Misc
Offer Compensation
Other School Info
Property Info
County: Horry
Stipulation of Sale: None
Property Sub Type Additional: Detached
Security Features: SmokeDetectors
Construction: NeverOccupied
Room Info
Basement: CrawlSpace
Sold Info
Sqft Info
Building Sqft: 1493
Living Area Source: Builder
Sqft: 1493
Tax Info
Unit Info
Utilities / Hvac
Heating: Central, Electric
Cooling: CentralAir
Cooling: Yes
Utilities Available: ElectricityAvailable, SewerAvailable, WaterAvailable
Heating: Yes
Water Source: Public
Waterfront / Water
Schools
Elem: South Conway Elementary School
Middle: Whittemore Park Middle School
High: Conway High School
Courtesy of Tidewater Properties















 Recent Posts RSS
Recent Posts RSS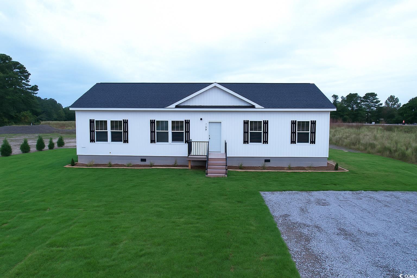
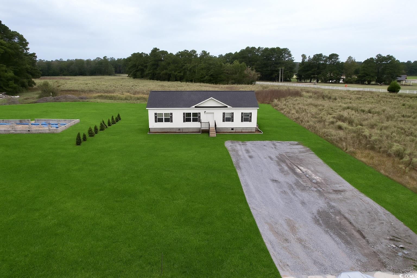
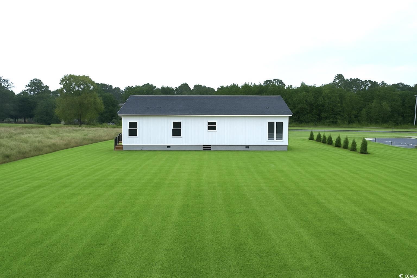
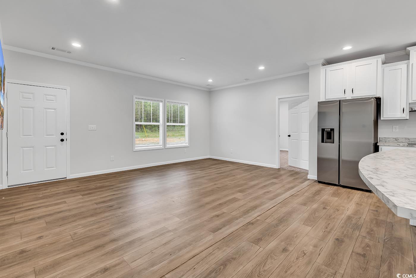
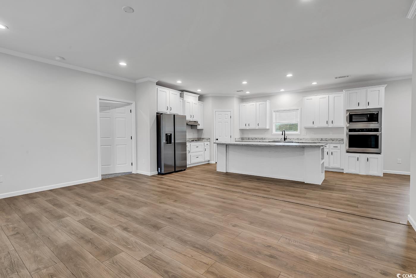
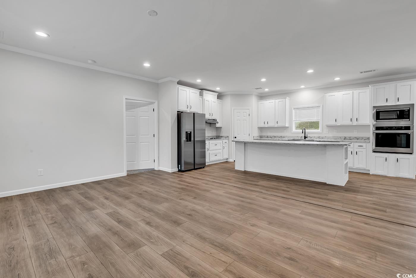
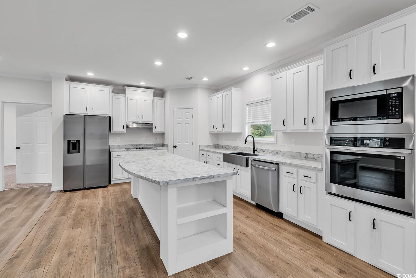
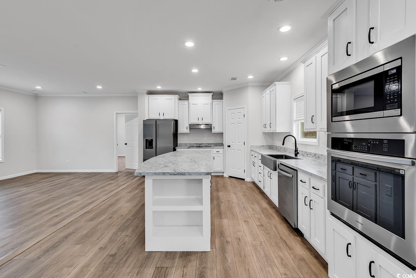
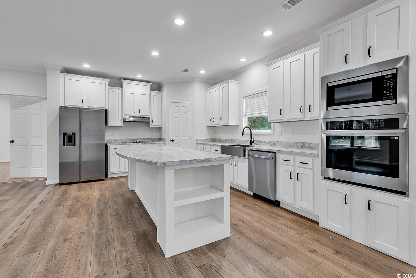
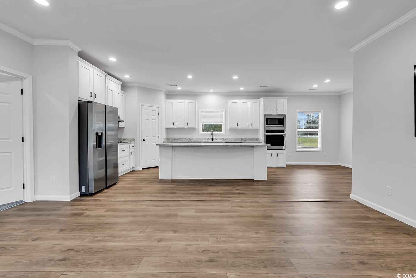
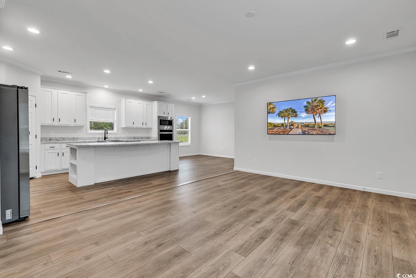
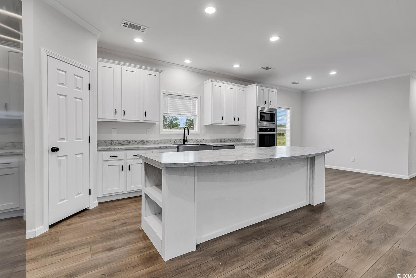
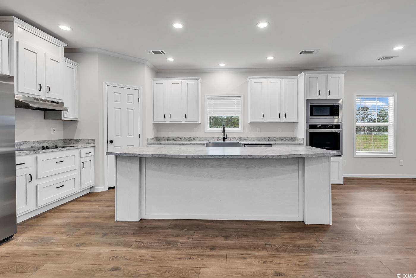
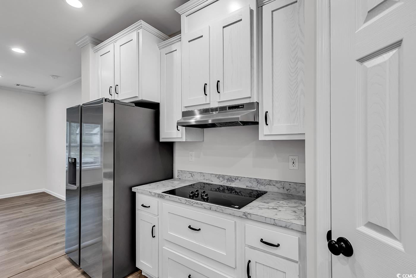
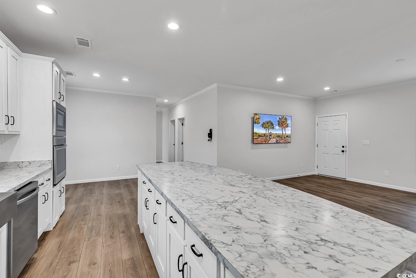
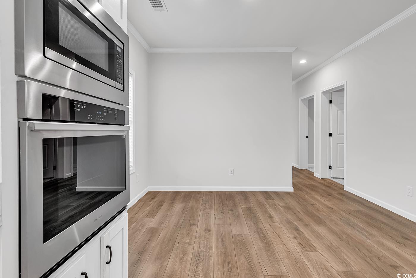
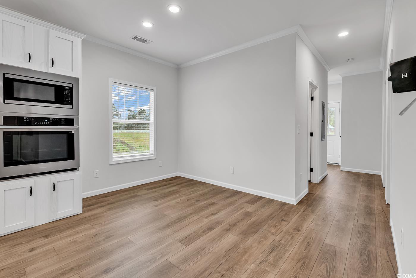
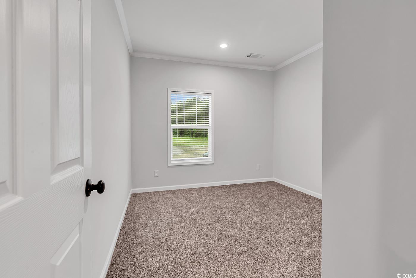
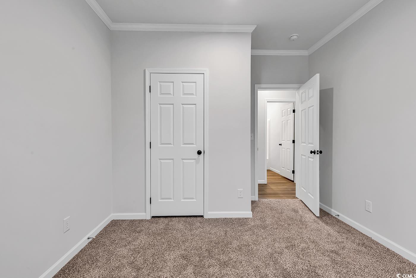
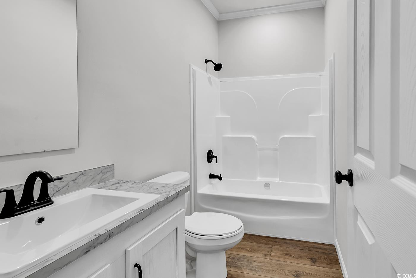
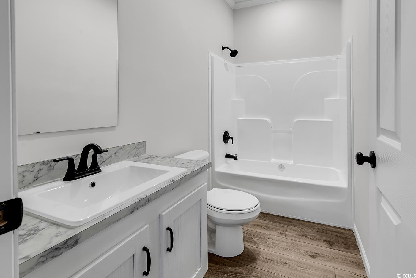
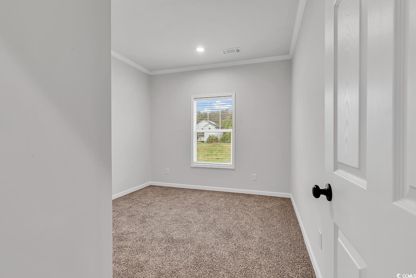
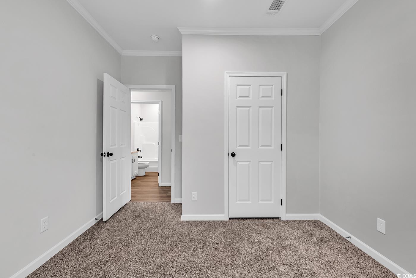
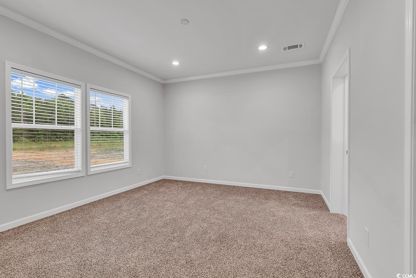
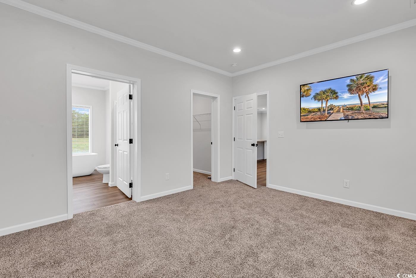
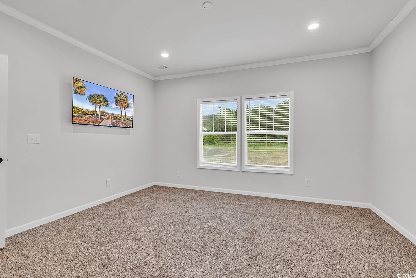
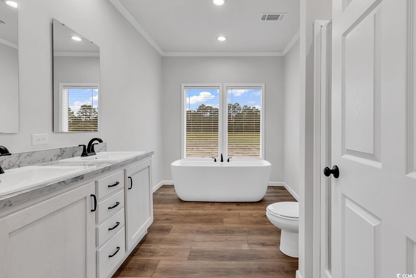
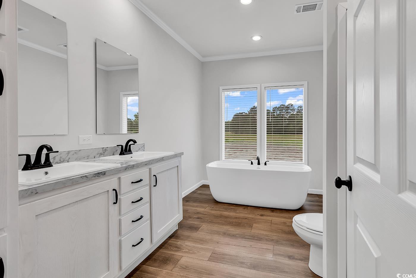
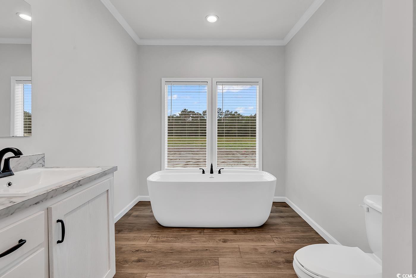
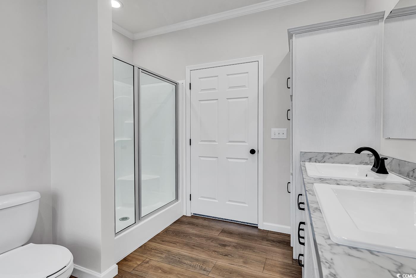
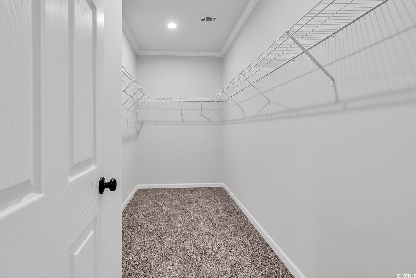

 MLS# 2600609
MLS# 2600609 

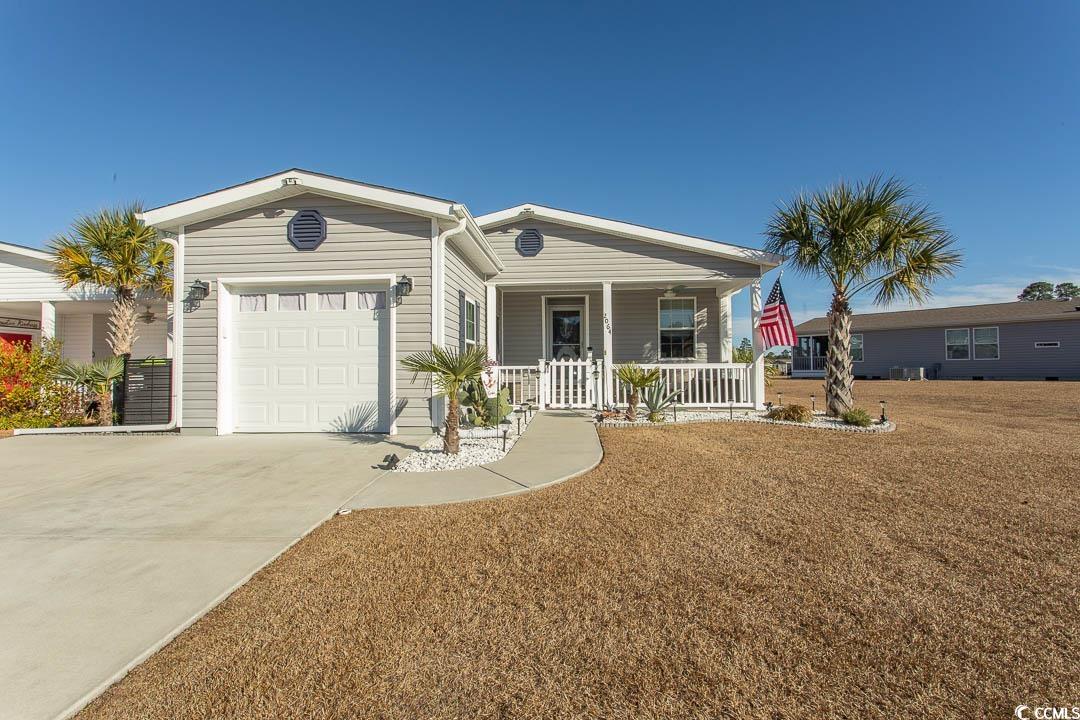

 Provided courtesy of © Copyright 2026 Coastal Carolinas Multiple Listing Service, Inc.®. Information Deemed Reliable but Not Guaranteed. © Copyright 2026 Coastal Carolinas Multiple Listing Service, Inc.® MLS. All rights reserved. Information is provided exclusively for consumers’ personal, non-commercial use, that it may not be used for any purpose other than to identify prospective properties consumers may be interested in purchasing.
Images related to data from the MLS is the sole property of the MLS and not the responsibility of the owner of this website. MLS IDX data last updated on 01-11-2026 11:48 PM EST.
Any images related to data from the MLS is the sole property of the MLS and not the responsibility of the owner of this website.
Provided courtesy of © Copyright 2026 Coastal Carolinas Multiple Listing Service, Inc.®. Information Deemed Reliable but Not Guaranteed. © Copyright 2026 Coastal Carolinas Multiple Listing Service, Inc.® MLS. All rights reserved. Information is provided exclusively for consumers’ personal, non-commercial use, that it may not be used for any purpose other than to identify prospective properties consumers may be interested in purchasing.
Images related to data from the MLS is the sole property of the MLS and not the responsibility of the owner of this website. MLS IDX data last updated on 01-11-2026 11:48 PM EST.
Any images related to data from the MLS is the sole property of the MLS and not the responsibility of the owner of this website.