Viewing Listing MLS# 2524714
Conway, SC 29526
- 3Beds
- 2Full Baths
- N/AHalf Baths
- 1,315SqFt
- 2017Year Built
- 0.23Acres
- MLS# 2524714
- Residential
- Detached
- Active
- Approx Time on Market1 month, 16 days
- AreaConway Area--Northern Edge of Conway South of Rt 22
- CountyHorry
- Subdivision Grier Crossing
Overview
Welcome to this beautifully maintained 3-bedroom, 2-bathroom home in the desirable Grier Crossing community of Conway. With a bright, open layout, vaulted ceilings, and thoughtful upgrades throughout, this home offers comfort, style, and convenience. The main living area is filled with natural light and flows seamlessly into a well-appointed kitchen featuring stainless steel appliances, a breakfast bar, and tons of cabinetryperfect for cooking, hosting, or everyday living. The primary suite is a spacious retreat with elegant tray ceilings, a walk-in closet, and a luxurious en suite bathroom offering his-and-hers vanities, a walk-in shower, and a relaxing soaking tub. Two additional bedrooms and a second full bathroom provide plenty of room for guests, family, or a home office. Step outside to your screened-in porch, a perfect spot to enjoy the outdoors while overlooking the fully fenced-in backyardideal for kids, pets, or quiet evenings. The home also features an irrigation system for easy lawn care and an oversized concrete driveway with room for multiple vehicles. Located just minutes from downtown Conways boutique shops, local cafs, and with easy access to Highway 22, you can enjoy a quick commute to Myrtle Beach and all the attractions of the Grand Strand. This home truly checks all the boxesschedule your private tour today!
Agriculture / Farm
Association Fees / Info
Hoa Frequency: Monthly
Hoa Fees: 45
Hoa: Yes
Hoa Includes: AssociationManagement, CommonAreas
Bathroom Info
Total Baths: 2.00
Fullbaths: 2
Room Features
DiningRoom: KitchenDiningCombo
FamilyRoom: CeilingFans, VaultedCeilings
Kitchen: BreakfastBar, Pantry, StainlessSteelAppliances
Other: BedroomOnMainLevel, UtilityRoom
PrimaryBathroom: DualSinks, GardenTubRomanTub, SeparateShower, Vanity
PrimaryBedroom: TrayCeilings, CeilingFans, MainLevelMaster, WalkInClosets
Bedroom Info
Beds: 3
Building Info
Levels: One
Year Built: 2017
Zoning: RES
Style: Traditional
Construction Materials: VinylSiding
Buyer Compensation
Exterior Features
Patio and Porch Features: FrontPorch, Patio, Porch, Screened
Foundation: Slab
Exterior Features: Fence, SprinklerIrrigation, Patio
Financial
Garage / Parking
Parking Capacity: 4
Garage: Yes
Parking Type: Attached, Garage, TwoCarGarage, GarageDoorOpener
Attached Garage: Yes
Garage Spaces: 2
Green / Env Info
Interior Features
Floor Cover: Carpet, Vinyl
Laundry Features: WasherHookup
Furnished: Unfurnished
Interior Features: SplitBedrooms, BreakfastBar, BedroomOnMainLevel, StainlessSteelAppliances
Appliances: Dishwasher, Disposal, Microwave, Range
Lot Info
Acres: 0.23
Lot Description: OutsideCityLimits
Misc
Offer Compensation
Other School Info
Property Info
County: Horry
Stipulation of Sale: None
Property Sub Type Additional: Detached
Security Features: SmokeDetectors
Disclosures: CovenantsRestrictionsDisclosure
Construction: Resale
Room Info
Sold Info
Sqft Info
Building Sqft: 1798
Living Area Source: Estimated
Sqft: 1315
Tax Info
Unit Info
Utilities / Hvac
Heating: Central, Electric
Cooling: CentralAir
Cooling: Yes
Utilities Available: ElectricityAvailable, SewerAvailable, WaterAvailable
Heating: Yes
Water Source: Public
Waterfront / Water
Schools
Elem: Homewood Elementary School
Middle: Whittemore Park Middle School
High: Conway High School
Courtesy of Advantage Real Estate Group















 Recent Posts RSS
Recent Posts RSS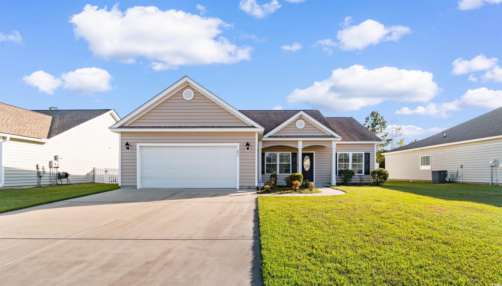
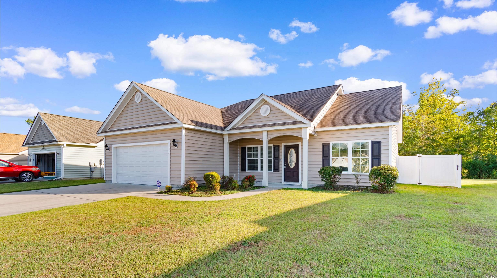
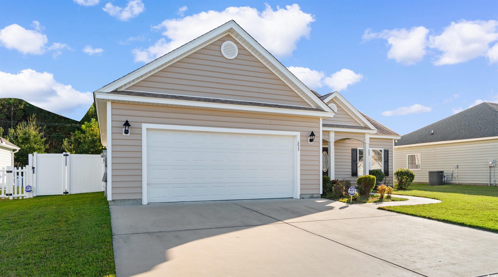

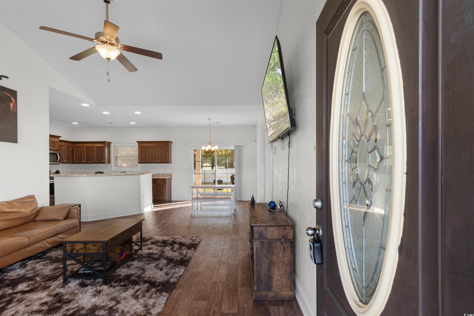
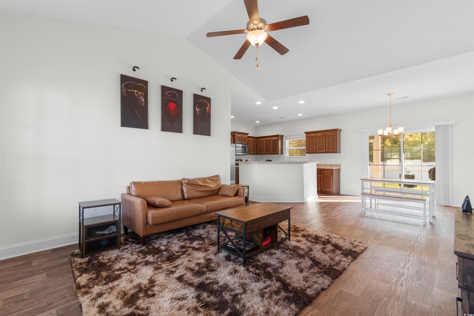

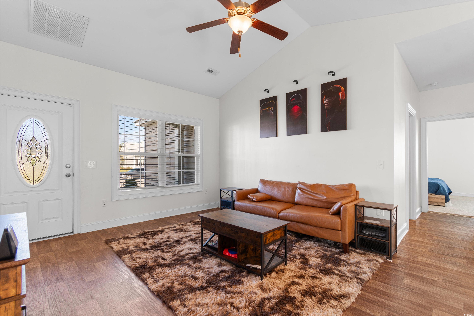
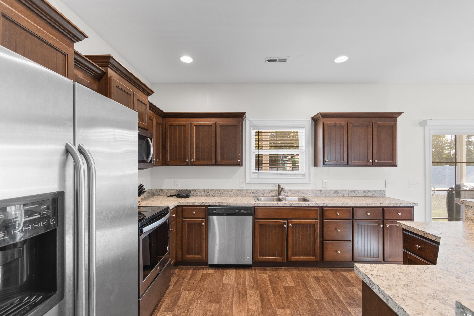
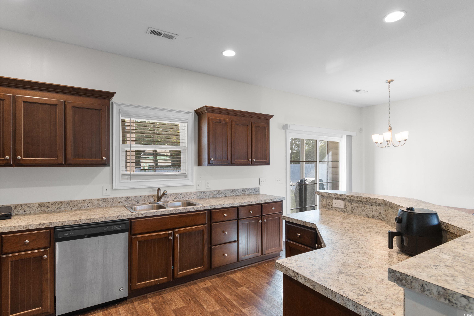
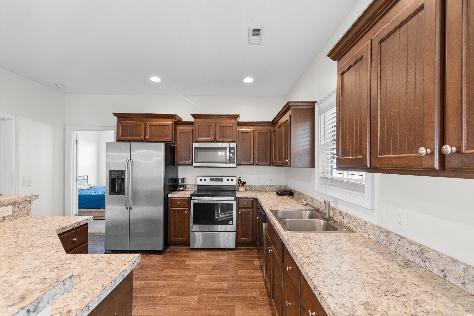

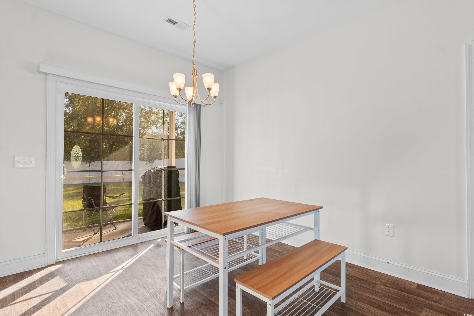
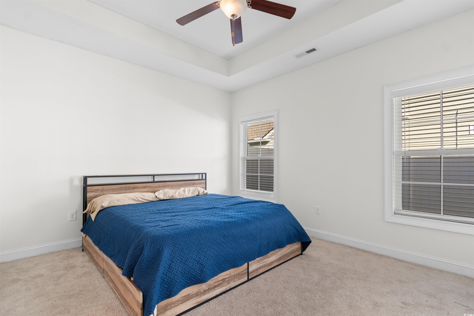
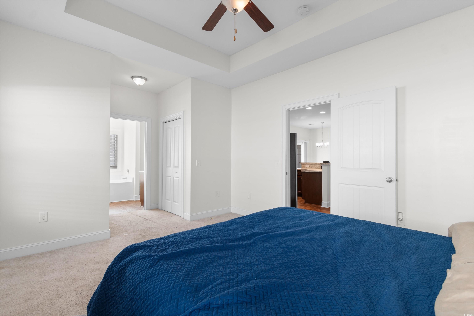
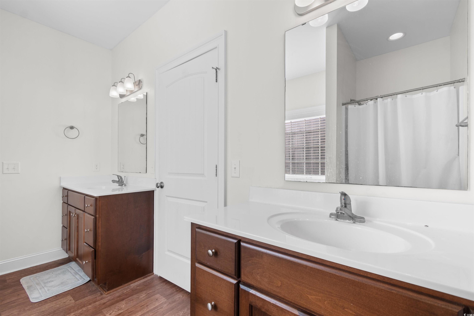



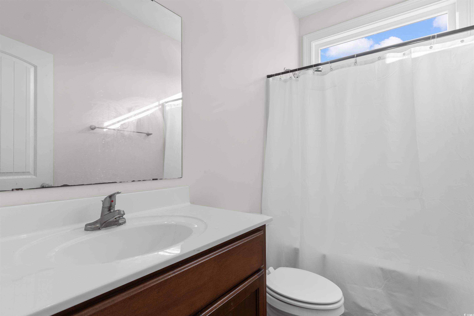

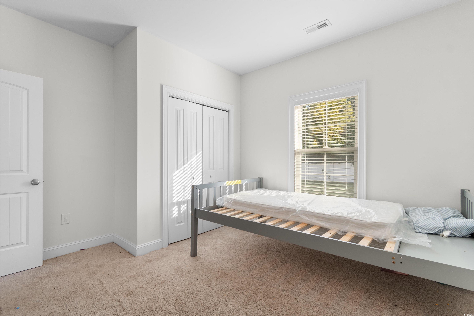
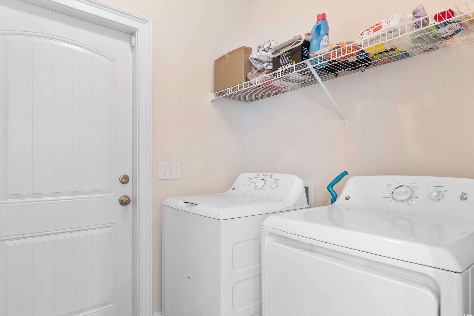
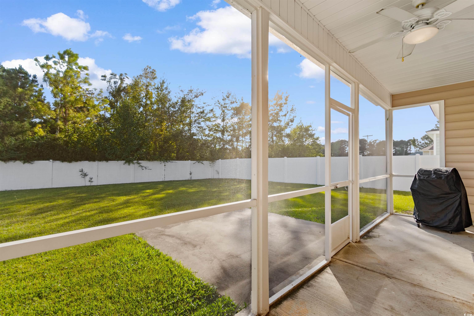
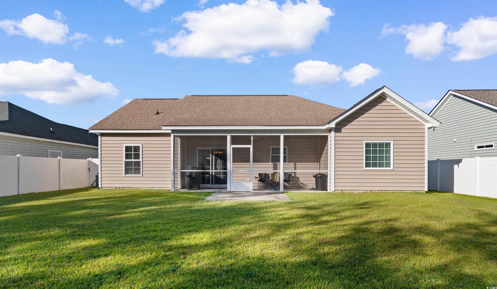
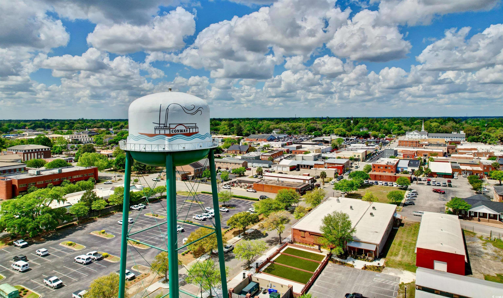
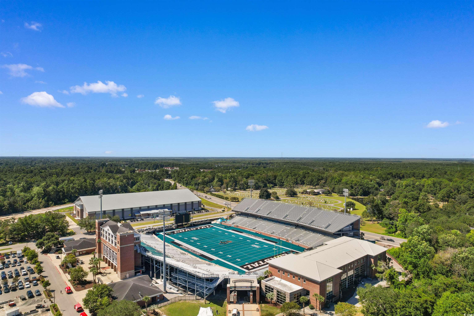


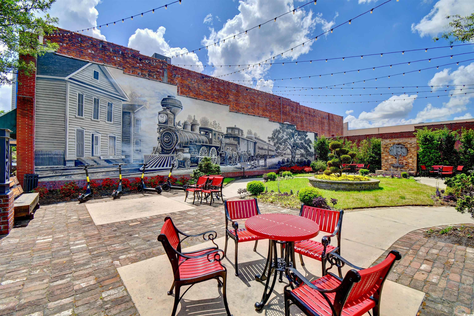
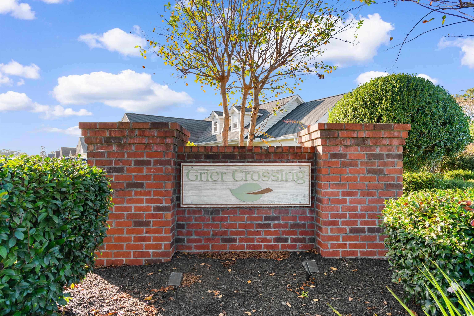

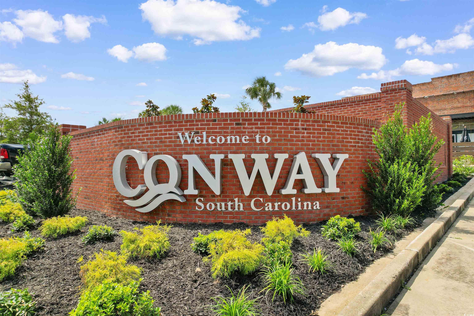
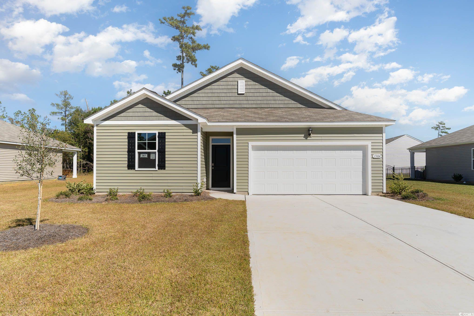
 MLS# 2528320
MLS# 2528320 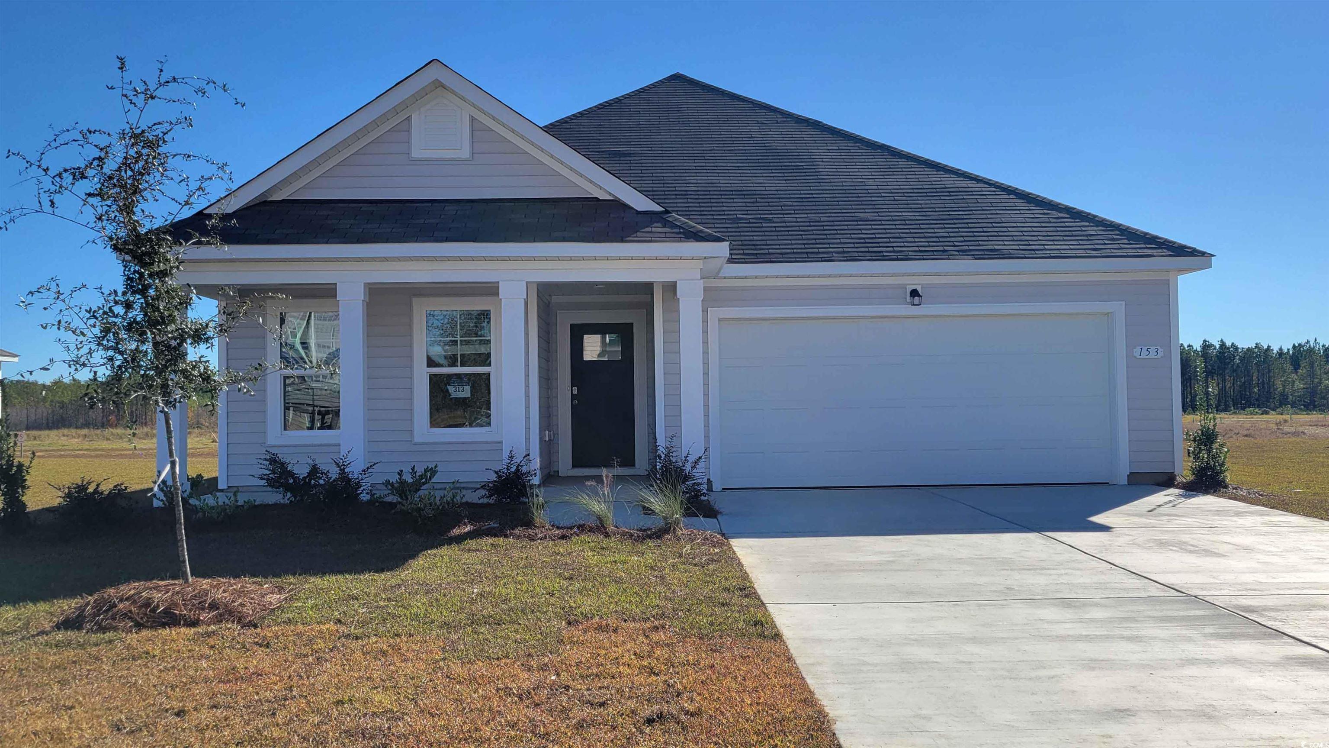
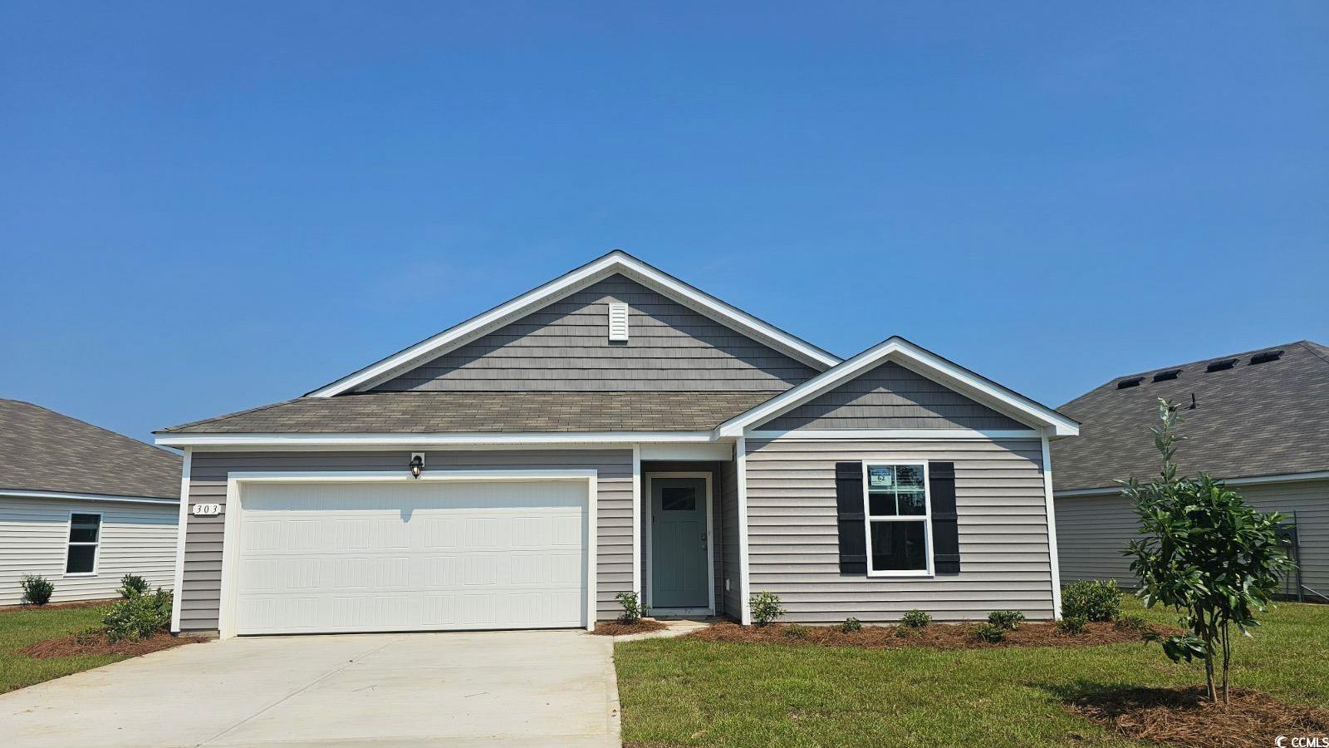
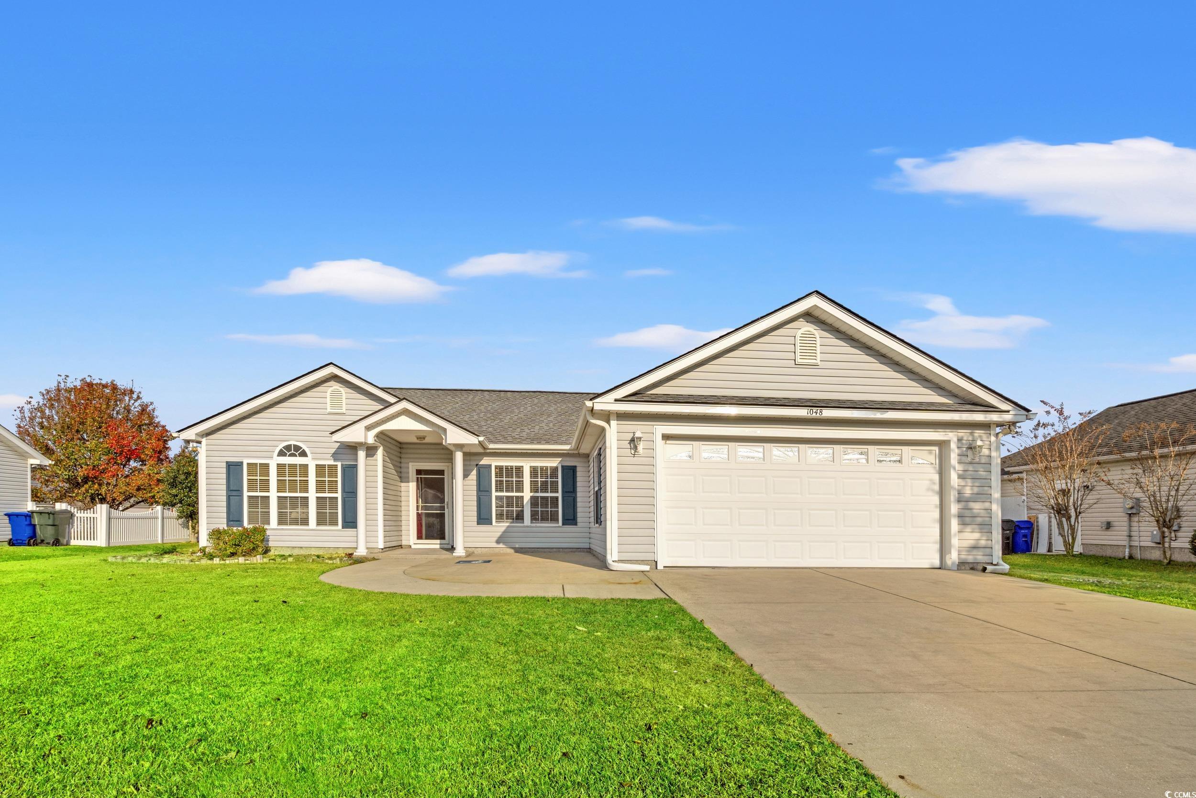
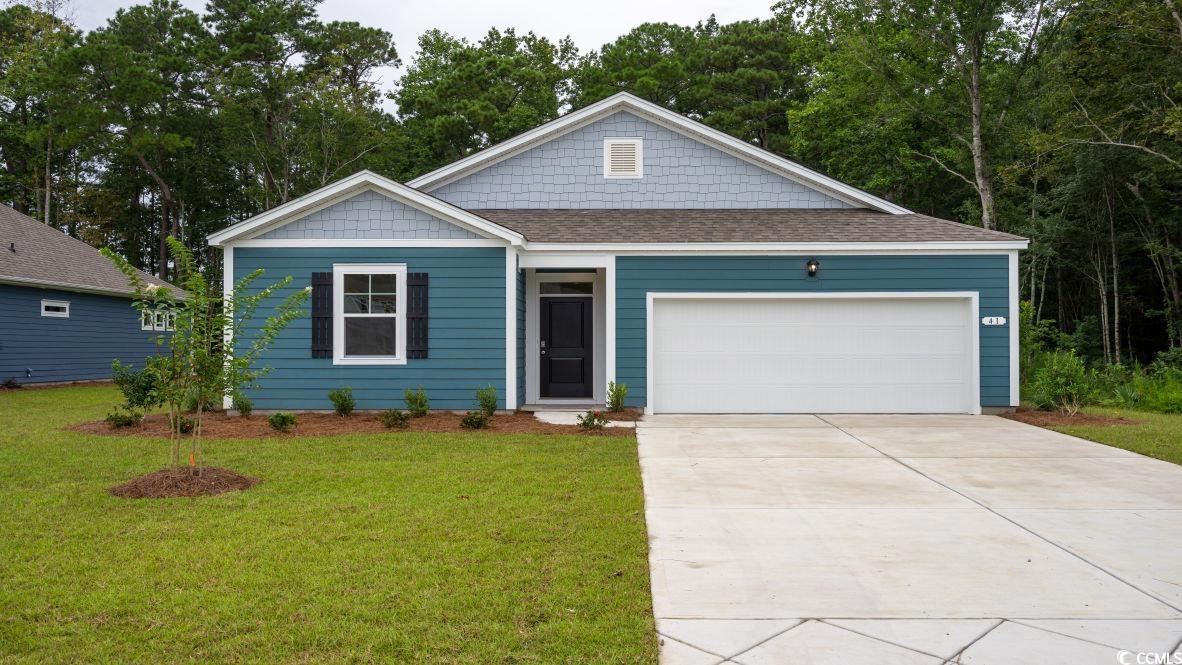
 Provided courtesy of © Copyright 2025 Coastal Carolinas Multiple Listing Service, Inc.®. Information Deemed Reliable but Not Guaranteed. © Copyright 2025 Coastal Carolinas Multiple Listing Service, Inc.® MLS. All rights reserved. Information is provided exclusively for consumers’ personal, non-commercial use, that it may not be used for any purpose other than to identify prospective properties consumers may be interested in purchasing.
Images related to data from the MLS is the sole property of the MLS and not the responsibility of the owner of this website. MLS IDX data last updated on 11-26-2025 11:48 PM EST.
Any images related to data from the MLS is the sole property of the MLS and not the responsibility of the owner of this website.
Provided courtesy of © Copyright 2025 Coastal Carolinas Multiple Listing Service, Inc.®. Information Deemed Reliable but Not Guaranteed. © Copyright 2025 Coastal Carolinas Multiple Listing Service, Inc.® MLS. All rights reserved. Information is provided exclusively for consumers’ personal, non-commercial use, that it may not be used for any purpose other than to identify prospective properties consumers may be interested in purchasing.
Images related to data from the MLS is the sole property of the MLS and not the responsibility of the owner of this website. MLS IDX data last updated on 11-26-2025 11:48 PM EST.
Any images related to data from the MLS is the sole property of the MLS and not the responsibility of the owner of this website.