Viewing Listing MLS# 2524634
Conway, SC 29527
- 5Beds
- 3Full Baths
- N/AHalf Baths
- 2,585SqFt
- 1994Year Built
- 0.29Acres
- MLS# 2524634
- Residential
- Detached
- Active
- Approx Time on Market3 months, 3 days
- AreaConway Central--East Edge of Conway / North & South of 501
- CountyHorry
- Subdivision Jasmine Woods
Overview
Welcome to this 5-bedroom, 2-bath home with a detached 1-bedroom, 1-bath house in the wonderful neighborhood of Jasmine Woodsjust 5 minutes from downtown Conway, 20 minutes to the beach, and conveniently close to shopping, dining, and more. Step onto the spacious front porch with your morning coffee, or retreat to the sunroom, a bright and peaceful space perfect for reading, relaxing, or soaking up natural sunlight. Inside, elegance meets comfort with marbled floors in the kitchen, living room, and primary ensuite, upgraded fixtures, and plantation shutters throughout. Cozy up by the fireplace in the living room, prepare meals in the kitchen with stainless steel appliances, or entertain friends in the spacious theater room. The primary suite features a jetted tub for soaking, double vanities, and a huge walk-in closet, while guests enjoy a beautifully tiled shower in the guest bathroom. The detached 1-bedroom, 1-bath house is ideal for guests, extended family, or a private retreat. Outside, the fenced backyard offers privacy, a pool for summer fun, and a grilling area perfect for cookouts. The driveway provides plenty of space for your RV and all your toys. With a carport, shed, and abundant storage, this home blends luxury, comfort, and versatilityready for your next chapter.
Agriculture / Farm
Other Structures: LivingQuarters
Association Fees / Info
Hoa Frequency: Monthly
Community Features: GolfCartsOk, LongTermRentalAllowed, ShortTermRentalAllowed
Assoc Amenities: OwnerAllowedGolfCart, OwnerAllowedMotorcycle, PetRestrictions, TenantAllowedMotorcycle
Bathroom Info
Total Baths: 3.00
Fullbaths: 3
Room Dimensions
Bedroom1: 11'2X10'5
Bedroom2: 14X14
Bedroom3: 18'3X20'9
DiningRoom: 14X9
Kitchen: 10'9X19'1
LivingRoom: 20'6X15'11
PrimaryBedroom: 14X14
Room Level
Bedroom1: Main
Bedroom2: Main
Bedroom3: Main
PrimaryBedroom: Main
Room Features
Kitchen: Pantry, StainlessSteelAppliances, SolidSurfaceCounters
LivingRoom: Fireplace, VaultedCeilings
Other: BedroomOnMainLevel, EntranceFoyer, InLawFloorplan, UtilityRoom
PrimaryBathroom: GardenTubRomanTub, SeparateShower
PrimaryBedroom: TrayCeilings
Bedroom Info
Beds: 5
Building Info
Num Stories: 1
Levels: One
Year Built: 1994
Zoning: RES
Style: Ranch
Construction Materials: VinylSiding
Buyer Compensation
Exterior Features
Patio and Porch Features: FrontPorch, Patio
Pool Features: OutdoorPool, Private
Foundation: Slab
Exterior Features: Fence, Patio, Storage
Financial
Garage / Parking
Parking Capacity: 4
Garage: Yes
Parking Type: Attached, Garage
Attached Garage: Yes
Garage Spaces: 4
Green / Env Info
Interior Features
Floor Cover: Carpet, Laminate, Other, Tile
Fireplace: Yes
Laundry Features: WasherHookup
Furnished: Unfurnished
Interior Features: Fireplace, BedroomOnMainLevel, EntranceFoyer, InLawFloorplan, StainlessSteelAppliances, SolidSurfaceCounters
Appliances: Dishwasher, Disposal, Microwave, Range, Refrigerator
Lot Info
Acres: 0.29
Lot Size: 89X138X89X139
Lot Description: CityLot, Rectangular, RectangularLot
Misc
Pool Private: Yes
Pets Allowed: OwnerOnly, Yes
Offer Compensation
Other School Info
Property Info
County: Horry
Stipulation of Sale: None
Property Sub Type Additional: Detached
Disclosures: SellerDisclosure
Construction: Resale
Room Info
Sold Info
Sqft Info
Building Sqft: 2703
Living Area Source: PublicRecords
Sqft: 2585
Tax Info
Unit Info
Utilities / Hvac
Heating: Central
Cooling: CentralAir
Cooling: Yes
Utilities Available: CableAvailable, ElectricityAvailable, PhoneAvailable, SewerAvailable, UndergroundUtilities, WaterAvailable
Heating: Yes
Water Source: Public
Waterfront / Water
Schools
Elem: South Conway Elementary School
Middle: Whittemore Park Middle School
High: Conway High School
Courtesy of Innovate Real Estate















 Recent Posts RSS
Recent Posts RSS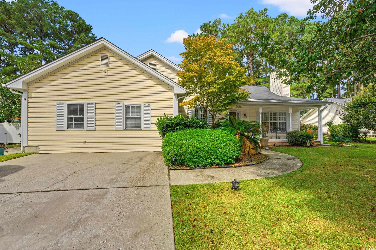
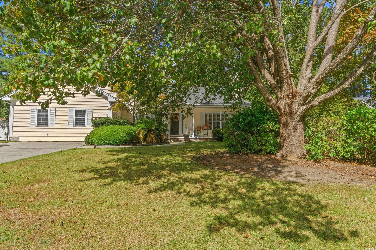
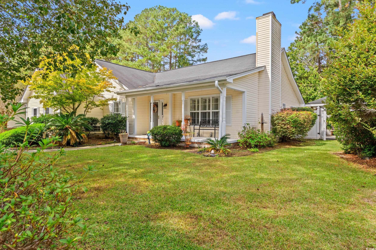
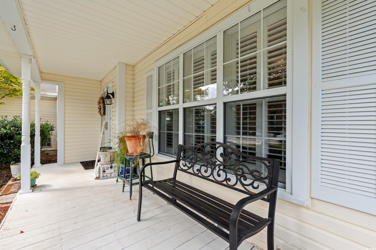
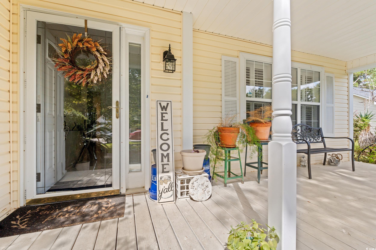
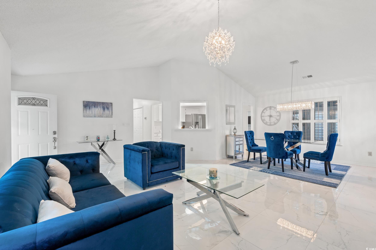
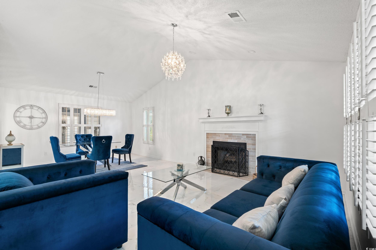
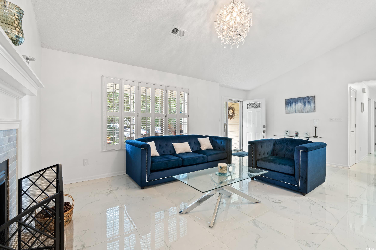
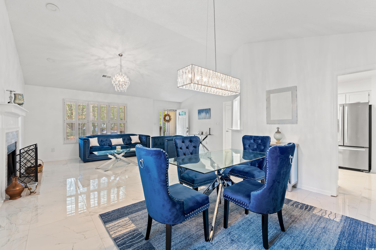
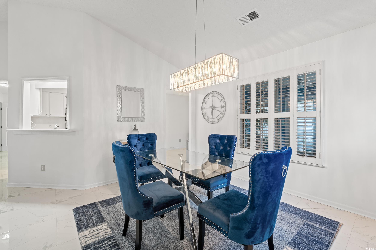
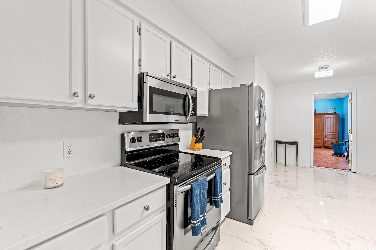
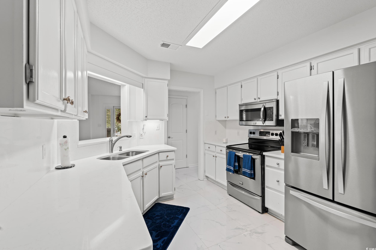
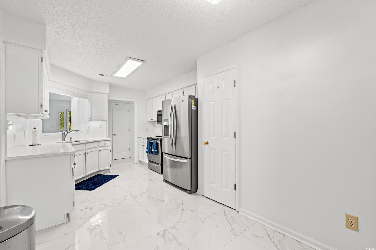
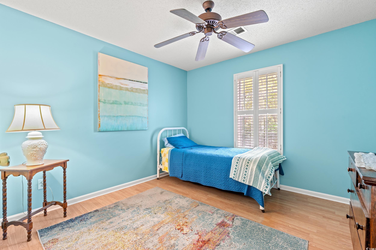
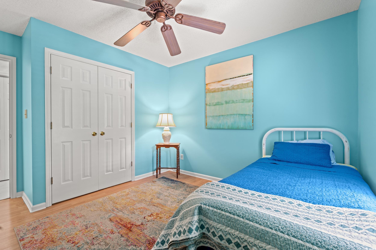
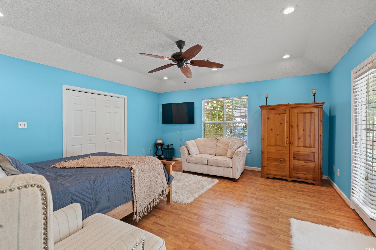
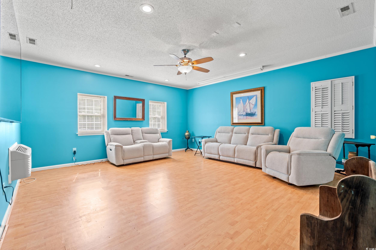
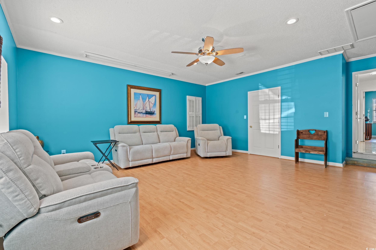
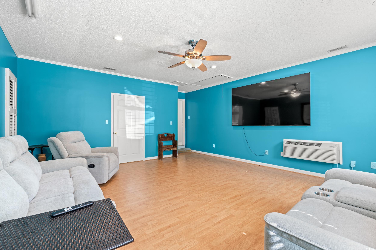
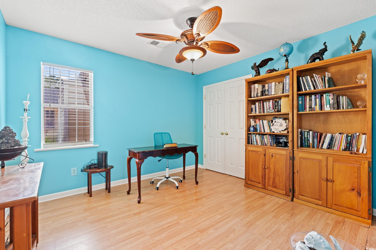
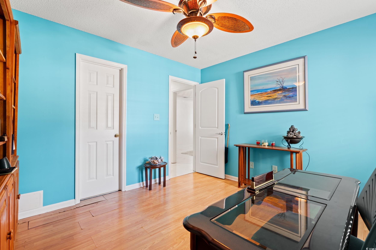

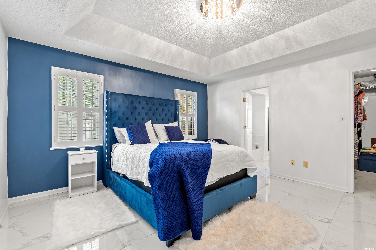
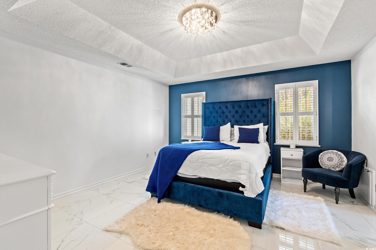
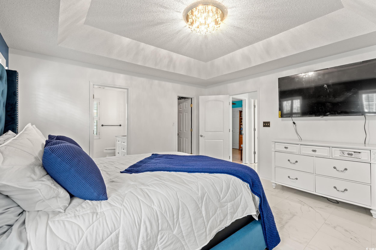
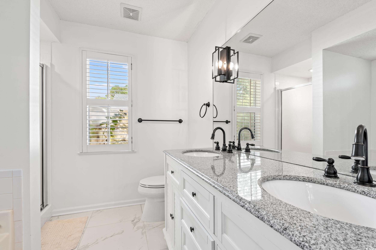
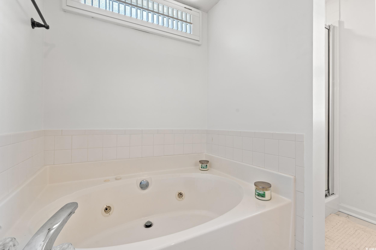
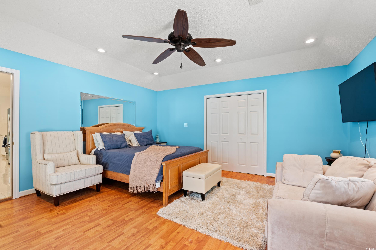
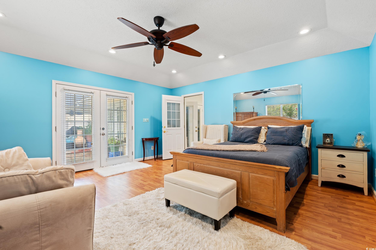
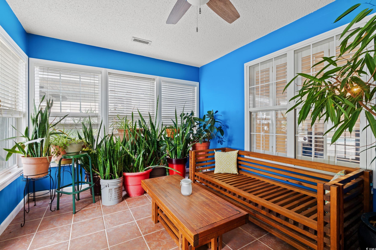
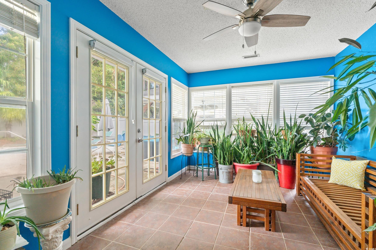
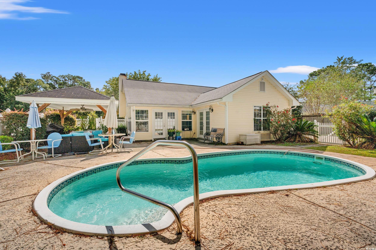
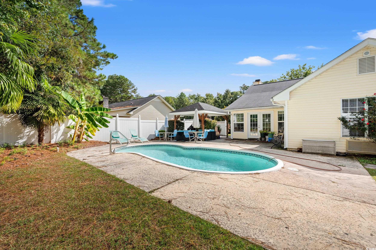
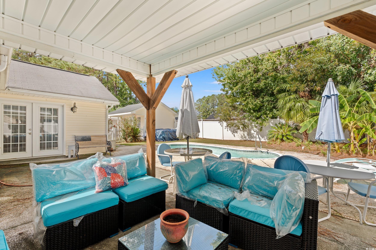
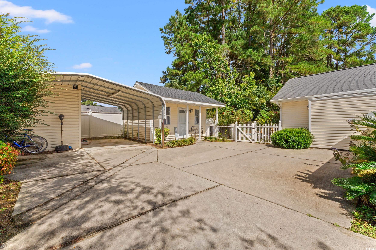
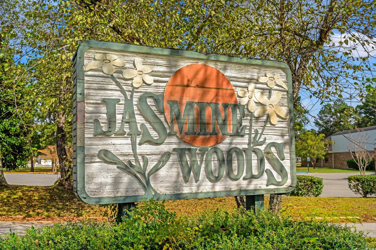

 MLS# 2600409
MLS# 2600409 
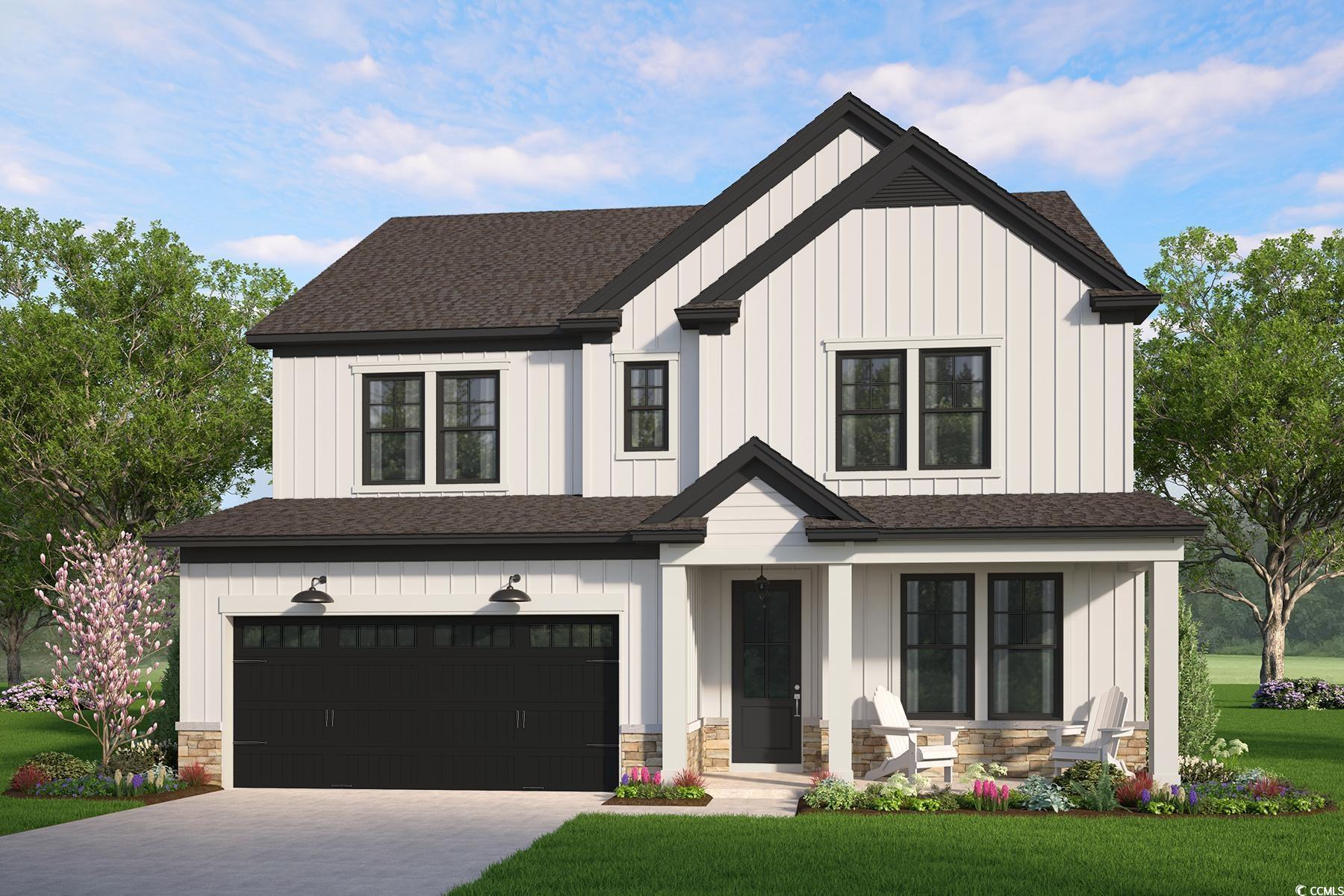
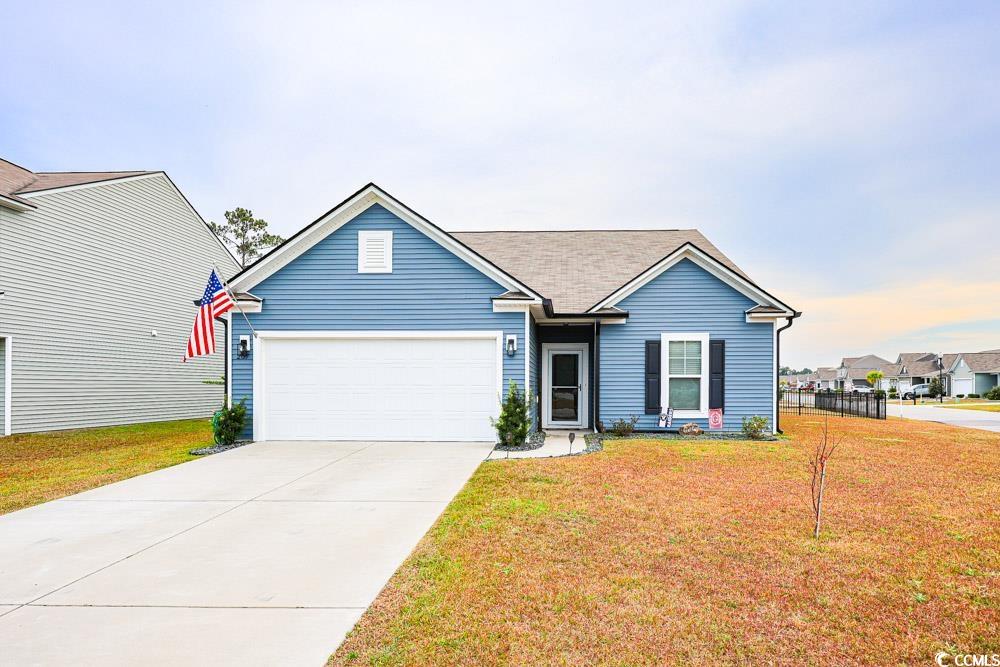
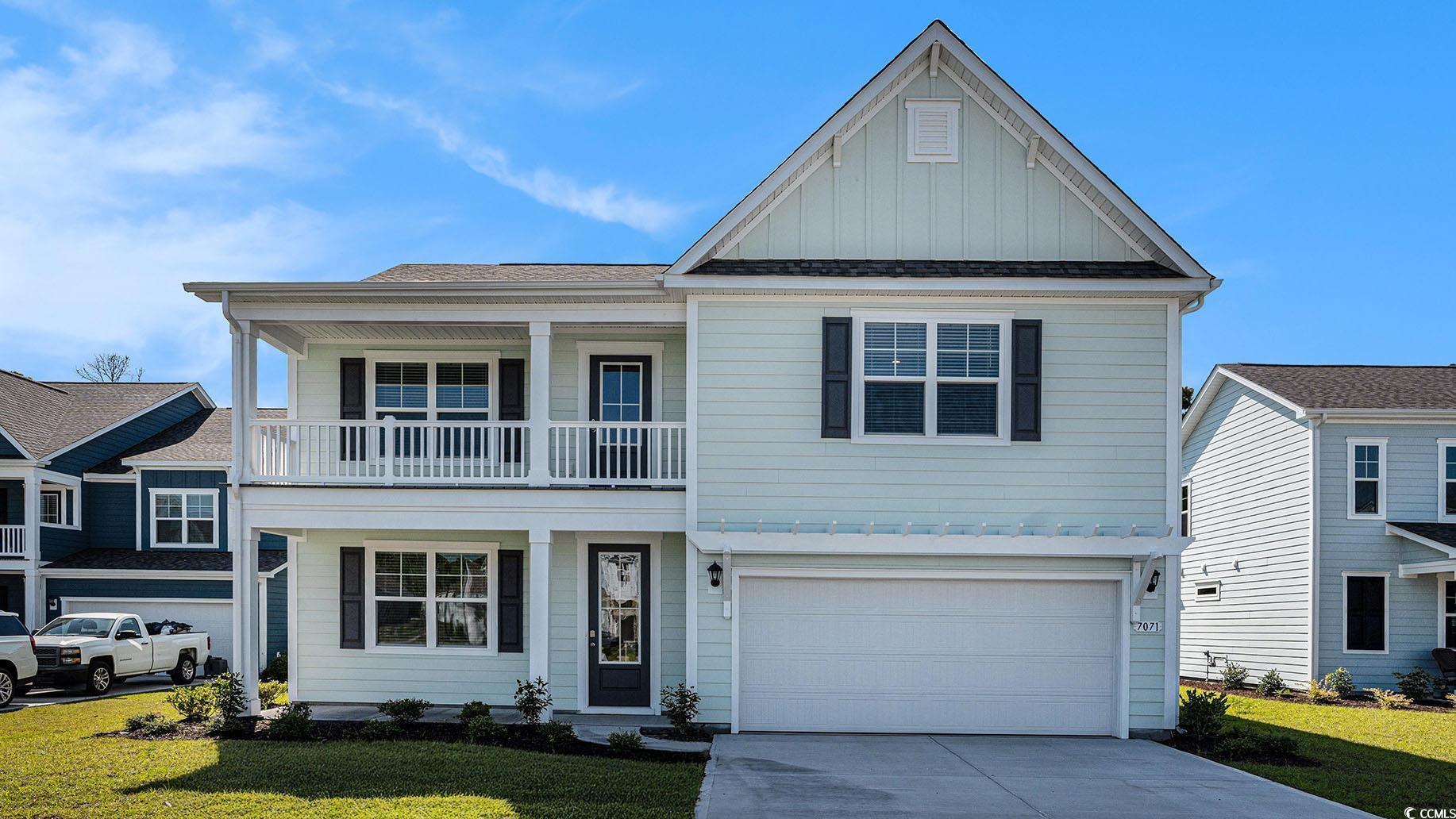
 Provided courtesy of © Copyright 2026 Coastal Carolinas Multiple Listing Service, Inc.®. Information Deemed Reliable but Not Guaranteed. © Copyright 2026 Coastal Carolinas Multiple Listing Service, Inc.® MLS. All rights reserved. Information is provided exclusively for consumers’ personal, non-commercial use, that it may not be used for any purpose other than to identify prospective properties consumers may be interested in purchasing.
Images related to data from the MLS is the sole property of the MLS and not the responsibility of the owner of this website. MLS IDX data last updated on 01-12-2026 6:27 AM EST.
Any images related to data from the MLS is the sole property of the MLS and not the responsibility of the owner of this website.
Provided courtesy of © Copyright 2026 Coastal Carolinas Multiple Listing Service, Inc.®. Information Deemed Reliable but Not Guaranteed. © Copyright 2026 Coastal Carolinas Multiple Listing Service, Inc.® MLS. All rights reserved. Information is provided exclusively for consumers’ personal, non-commercial use, that it may not be used for any purpose other than to identify prospective properties consumers may be interested in purchasing.
Images related to data from the MLS is the sole property of the MLS and not the responsibility of the owner of this website. MLS IDX data last updated on 01-12-2026 6:27 AM EST.
Any images related to data from the MLS is the sole property of the MLS and not the responsibility of the owner of this website.