Viewing Listing MLS# 2524629
Myrtle Beach, SC 29577
- 3Beds
- 2Full Baths
- 1Half Baths
- 2,078SqFt
- 2011Year Built
- 0.16Acres
- MLS# 2524629
- Residential
- Detached
- Active
- Approx Time on Market3 months, 6 days
- AreaMyrtle Beach Area--Southern Limit To 10th Ave N
- CountyHorry
- Subdivision The Cottages On Farrow Parkway - Market Common
Overview
OPEN HOUSE SATURDAY JANUARY 17 12-2PM! LOCATION and CONVENIENCE define this cottage-style raised beach home in golf-cart friendly Market Commonjust a short ride to Myrtle Beach State Park, top restaurants, shopping, and attractions, and within walking distance to the 200-acre Grand Park with ball fields. Enjoy true lock-and-leave living with a low monthly HOA that includes landscaping, trash pickup, and pool service, plus a TWO-CAR GARAGE for beach gear and bikesideal as a primary residence, vacation home, or investment. The St. Lucia floor plansuper spaciousboasts well over 2,000 sq ft of living space. On the ground level, youll find two bedrooms, a laundry/utility room, a full bath, and a paved poolside patio with nearby community pool access. Upstairs features an expansive 25' 20' great room with a tray ceiling and a generous primary suite with dual vanities, a walk-in shower, and a walk-in closet. Fresh interior paint and professionally cleaned carpets make it MOVE-IN READY. Come experience the best of Market Common living! Some photos have been virtually staged.
Agriculture / Farm
Association Fees / Info
Hoa Frequency: Monthly
Hoa Fees: 195
Hoa: Yes
Hoa Includes: CommonAreas, MaintenanceGrounds, Pools, RecreationFacilities, Trash
Community Features: GolfCartsOk, LongTermRentalAllowed, Pool
Assoc Amenities: OwnerAllowedGolfCart, OwnerAllowedMotorcycle
Bathroom Info
Total Baths: 3.00
Halfbaths: 1
Fullbaths: 2
Room Features
DiningRoom: KitchenDiningCombo
FamilyRoom: VaultedCeilings
Kitchen: BreakfastBar, StainlessSteelAppliances
Other: BedroomOnMainLevel, UtilityRoom
PrimaryBathroom: DualSinks, SeparateShower
PrimaryBedroom: CeilingFans, WalkInClosets
Bedroom Info
Beds: 3
Building Info
Levels: Two
Year Built: 2011
Zoning: res
Style: RaisedBeach
Construction Materials: BrickVeneer, VinylSiding
Builder Model: St. Lucia
Buyer Compensation
Exterior Features
Patio and Porch Features: Patio
Pool Features: Community, OutdoorPool
Foundation: Raised, Slab
Exterior Features: Patio
Financial
Garage / Parking
Parking Capacity: 4
Garage: Yes
Parking Type: Attached, Garage, TwoCarGarage, GarageDoorOpener
Attached Garage: Yes
Garage Spaces: 2
Green / Env Info
Green Energy Efficient: Doors, Windows
Interior Features
Floor Cover: Carpet, Tile
Door Features: InsulatedDoors
Laundry Features: WasherHookup
Furnished: Furnished
Interior Features: BreakfastBar, BedroomOnMainLevel, StainlessSteelAppliances
Appliances: Dishwasher, Disposal, Microwave, Range, Refrigerator, Dryer, Washer
Lot Info
Acres: 0.16
Lot Description: CityLot, Rectangular, RectangularLot
Misc
Offer Compensation
Other School Info
Property Info
County: Horry
Stipulation of Sale: None
Property Sub Type Additional: Detached
Security Features: SmokeDetectors
Disclosures: CovenantsRestrictionsDisclosure,SellerDisclosure
Construction: Resale
Room Info
Sold Info
Sqft Info
Building Sqft: 2667
Living Area Source: Builder
Sqft: 2078
Tax Info
Unit Info
Utilities / Hvac
Heating: Central, Electric
Cooling: CentralAir
Cooling: Yes
Utilities Available: CableAvailable, ElectricityAvailable, PhoneAvailable, SewerAvailable, WaterAvailable
Heating: Yes
Water Source: Public
Waterfront / Water
Schools
Elem: Myrtle Beach Elementary School
Middle: Myrtle Beach Middle School
High: Myrtle Beach High School
Directions
Hwy 17 business or bypass to Farrow Parkway. Farrow Parkway to Powhaton Dr.Courtesy of Keller Williams Innovate South















 Recent Posts RSS
Recent Posts RSS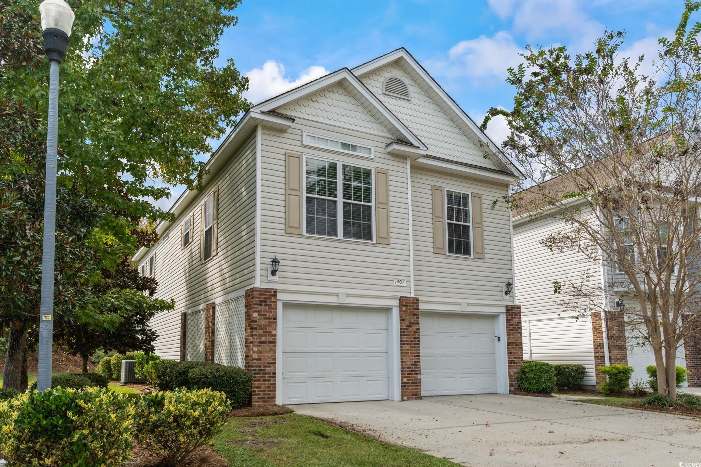


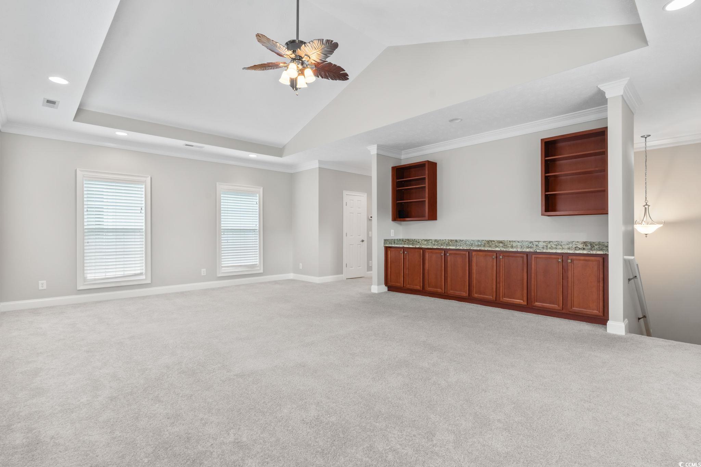


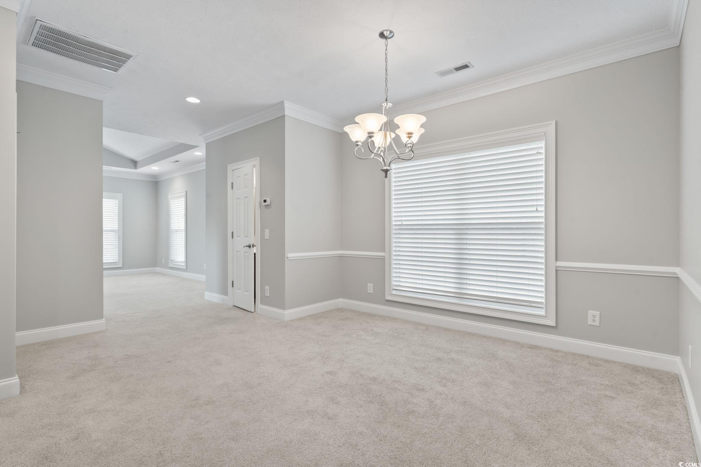
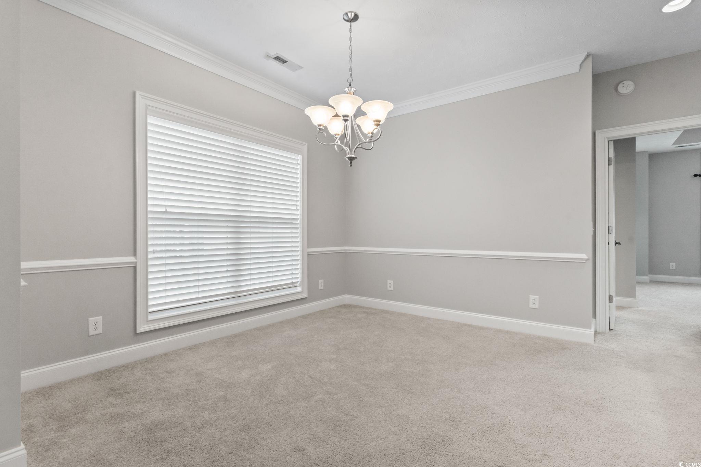

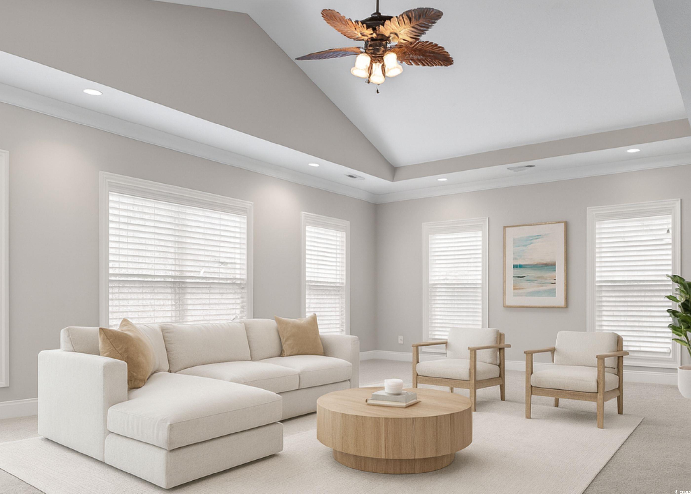






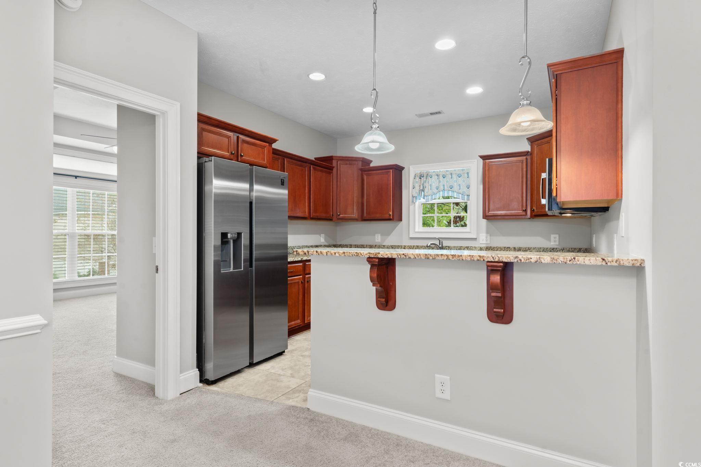


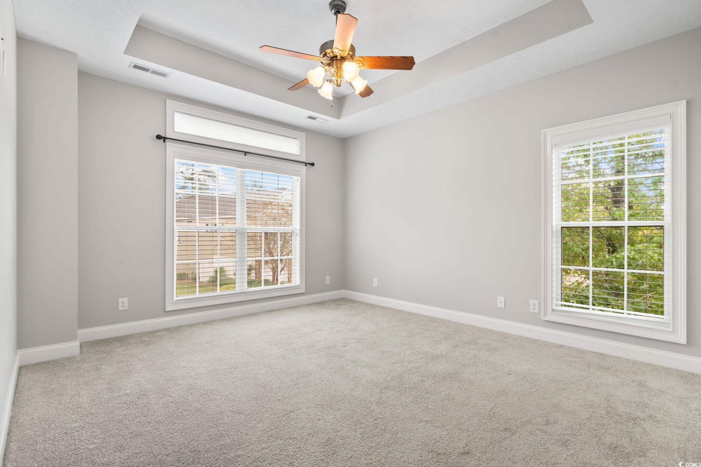




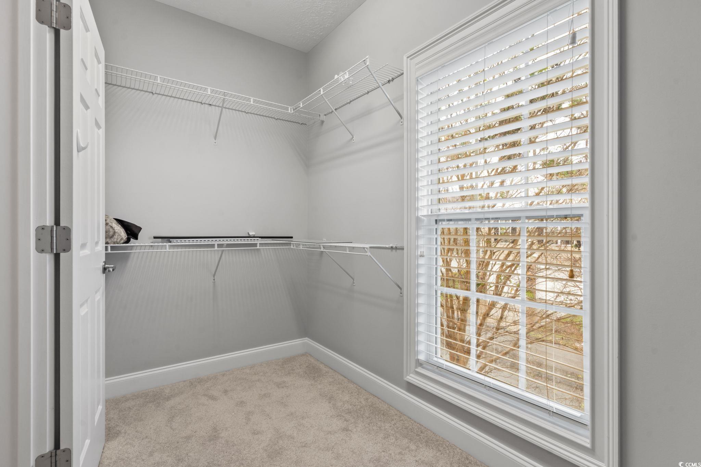




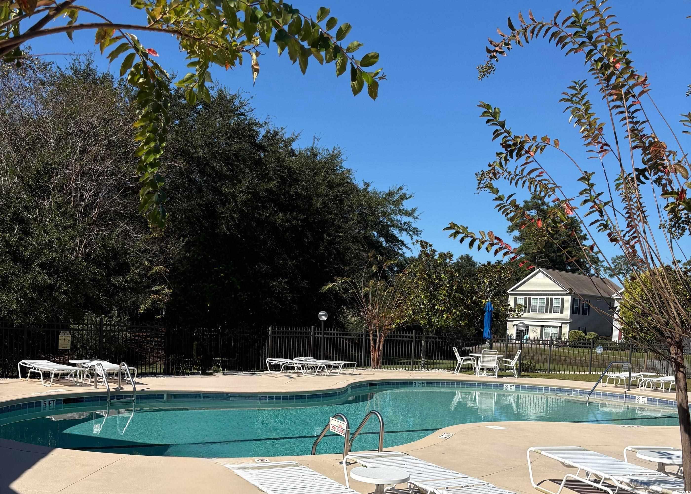
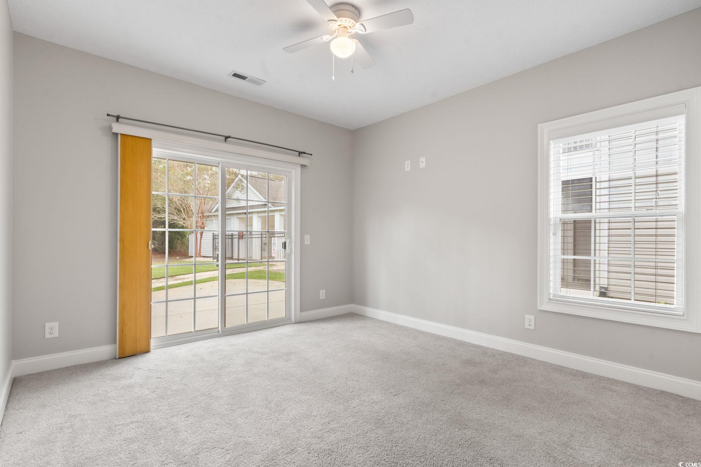

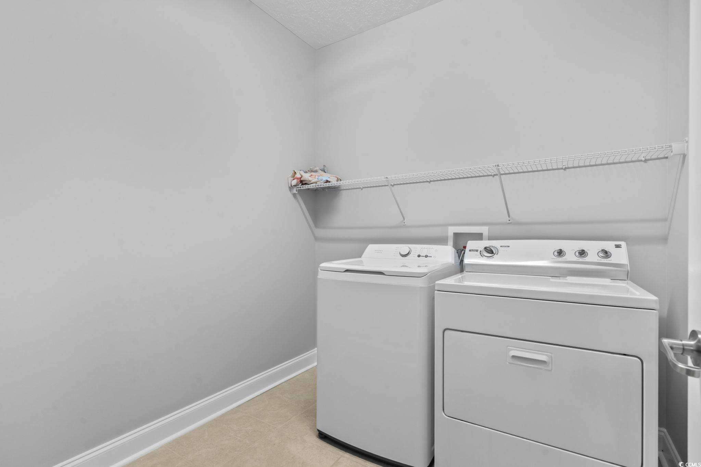



 MLS# 2601331
MLS# 2601331 


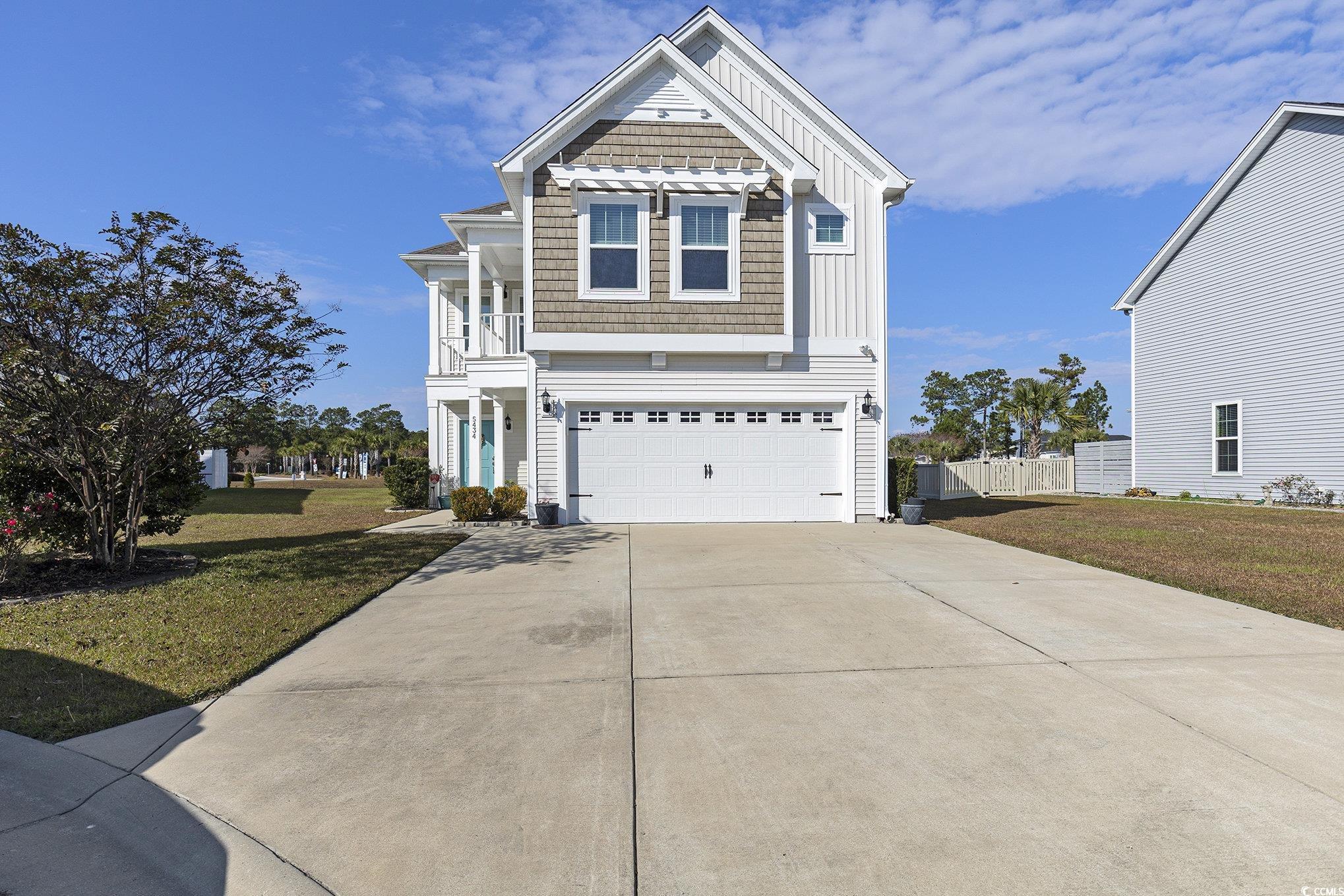
 Provided courtesy of © Copyright 2026 Coastal Carolinas Multiple Listing Service, Inc.®. Information Deemed Reliable but Not Guaranteed. © Copyright 2026 Coastal Carolinas Multiple Listing Service, Inc.® MLS. All rights reserved. Information is provided exclusively for consumers’ personal, non-commercial use, that it may not be used for any purpose other than to identify prospective properties consumers may be interested in purchasing.
Images related to data from the MLS is the sole property of the MLS and not the responsibility of the owner of this website. MLS IDX data last updated on 01-15-2026 11:45 PM EST.
Any images related to data from the MLS is the sole property of the MLS and not the responsibility of the owner of this website.
Provided courtesy of © Copyright 2026 Coastal Carolinas Multiple Listing Service, Inc.®. Information Deemed Reliable but Not Guaranteed. © Copyright 2026 Coastal Carolinas Multiple Listing Service, Inc.® MLS. All rights reserved. Information is provided exclusively for consumers’ personal, non-commercial use, that it may not be used for any purpose other than to identify prospective properties consumers may be interested in purchasing.
Images related to data from the MLS is the sole property of the MLS and not the responsibility of the owner of this website. MLS IDX data last updated on 01-15-2026 11:45 PM EST.
Any images related to data from the MLS is the sole property of the MLS and not the responsibility of the owner of this website.