Viewing Listing MLS# 2524586
Conway, SC 29526
- 3Beds
- 2Full Baths
- N/AHalf Baths
- 1,716SqFt
- 2009Year Built
- 0.19Acres
- MLS# 2524586
- Residential
- Detached
- Active
- Approx Time on Market1 month, 18 days
- AreaConway Central Between 501 & 701 / North of 501
- CountyHorry
- Subdivision Tiger Grand
Overview
Welcome to 3124 Ivy Lea Dr, a captivating single-family residence nestled in the charming community of Conway, SC. This delightful home offers 1,716 square feet of well-designed living space, featuring three spacious bedrooms and two bathrooms, perfect for comfortable living. As you step inside, you'll be greeted by the generous living area providing ample space for relaxation and entertaining, with plenty of natural light pouring in through large windows, creating a warm and welcoming atmosphere. The primary suite is a serene retreat, complete with an ensuite bathroom for added privacy and convenience. Two additional bedrooms provide versatility, whether you need guest accommodations or a home office. Outside, the property features a well-maintained yard, and a great screened in porch perfect for outdoor activities or simply unwinding in the fresh air. Conveniently located, 3124 Ivy Lea Dr offers a wonderful opportunity to enjoy a comfortable and vibrant lifestyle. Dont miss your chance to make this exceptional property your new home. Schedule a viewing today!
Agriculture / Farm
Association Fees / Info
Hoa Frequency: Monthly
Hoa Fees: 65
Hoa: Yes
Hoa Includes: CommonAreas, LegalAccounting
Community Features: LongTermRentalAllowed
Bathroom Info
Total Baths: 2.00
Fullbaths: 2
Room Features
DiningRoom: KitchenDiningCombo, LivingDiningRoom
FamilyRoom: CeilingFans
Kitchen: BreakfastArea, Pantry
LivingRoom: CeilingFans, VaultedCeilings
Other: UtilityRoom
PrimaryBathroom: DualSinks, JettedTub, SeparateShower
PrimaryBedroom: CeilingFans, MainLevelMaster, WalkInClosets
Bedroom Info
Beds: 3
Building Info
Num Stories: 1
Levels: One
Year Built: 2009
Zoning: RES
Style: Ranch
Construction Materials: BrickVeneer, VinylSiding
Buyer Compensation
Exterior Features
Patio and Porch Features: Patio, Porch, Screened
Foundation: Slab
Exterior Features: Patio
Financial
Garage / Parking
Parking Capacity: 4
Garage: Yes
Parking Type: Attached, Garage, TwoCarGarage, GarageDoorOpener
Attached Garage: Yes
Garage Spaces: 2
Green / Env Info
Interior Features
Floor Cover: Laminate, Vinyl
Laundry Features: WasherHookup
Furnished: Unfurnished
Interior Features: Attic, PullDownAtticStairs, PermanentAtticStairs, BreakfastArea
Appliances: Cooktop, Dishwasher, Disposal, Microwave, Refrigerator, Dryer, Washer
Lot Info
Acres: 0.19
Lot Description: Rectangular, RectangularLot
Misc
Offer Compensation
Other School Info
Property Info
County: Horry
Property Sub Type Additional: Detached
Security Features: SmokeDetectors
Disclosures: CovenantsRestrictionsDisclosure,PotentialShortSale,SellerDisclosure
Construction: Resale
Room Info
Sold Info
Sqft Info
Building Sqft: 2417
Living Area Source: Assessor
Sqft: 1716
Tax Info
Unit Info
Utilities / Hvac
Heating: Central
Cooling: CentralAir
Cooling: Yes
Utilities Available: CableAvailable, ElectricityAvailable, PhoneAvailable, SewerAvailable, WaterAvailable
Heating: Yes
Water Source: Public
Waterfront / Water
Schools
Elem: Homewood Elementary School
Middle: Whittemore Park Middle School
High: Conway High School
Directions
From 501 turn right onto Cultura Rd, go .4 miles and turn right onto Tiger Grand Dr. Take the first right onto Ivy Lea DrCourtesy of Compass Carolinas, Llc















 Recent Posts RSS
Recent Posts RSS


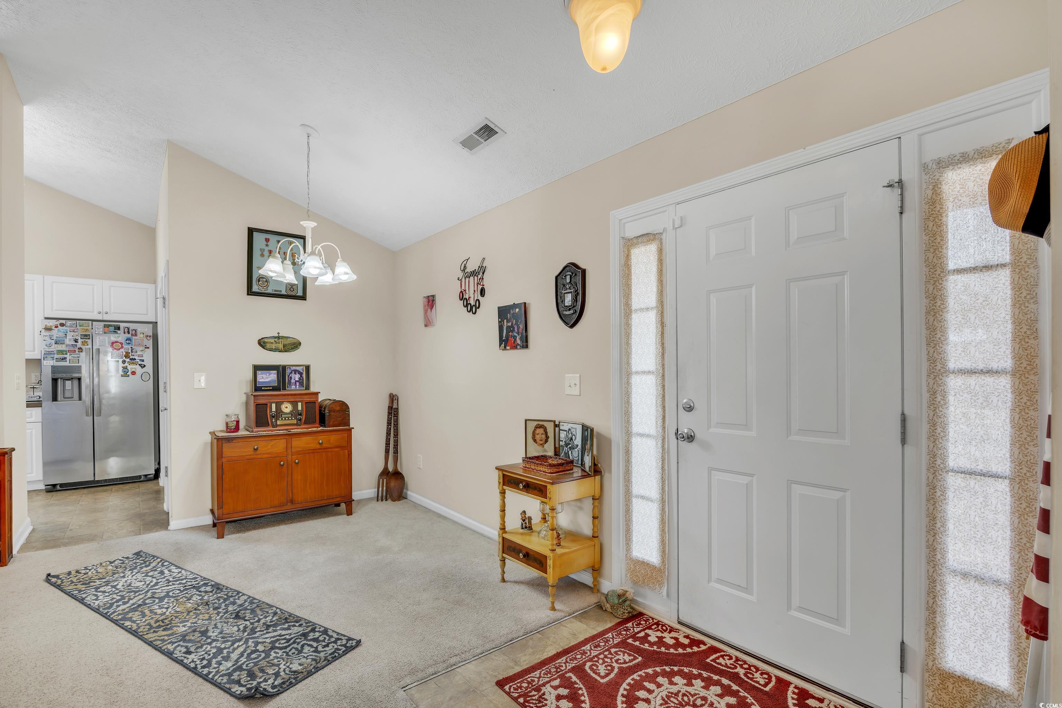







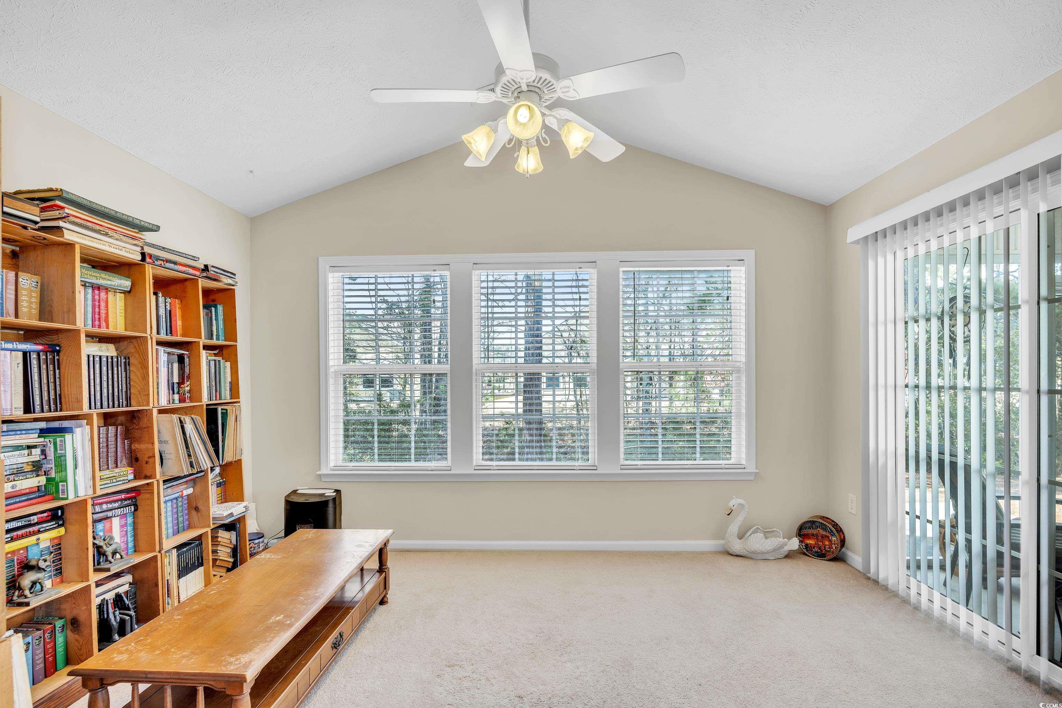

















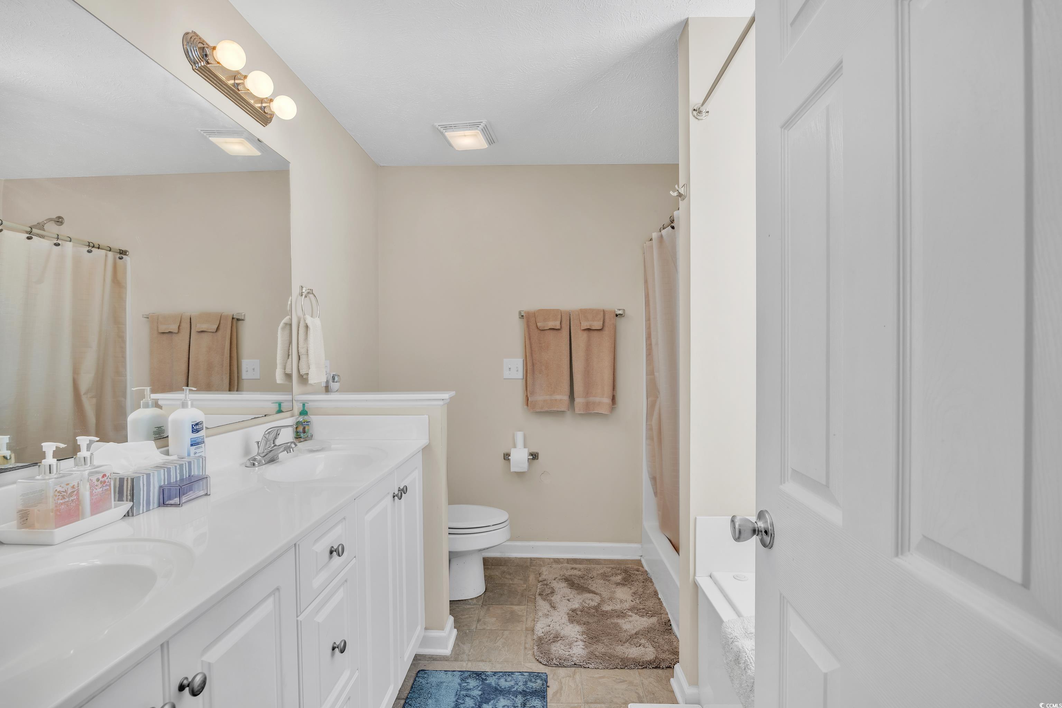



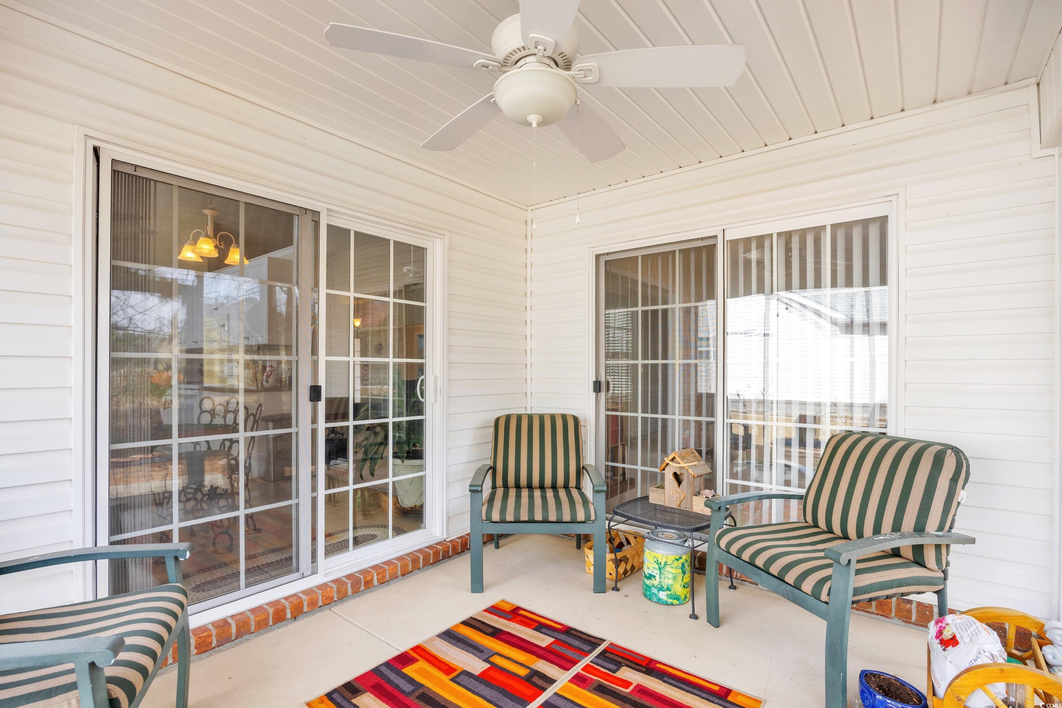






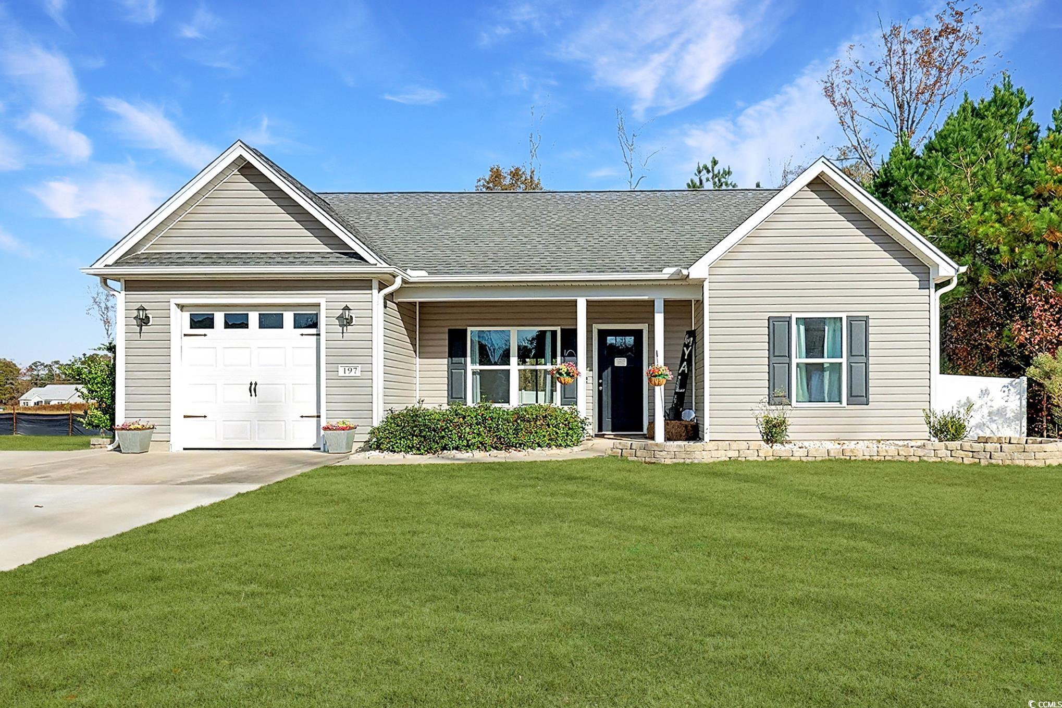
 MLS# 2528334
MLS# 2528334 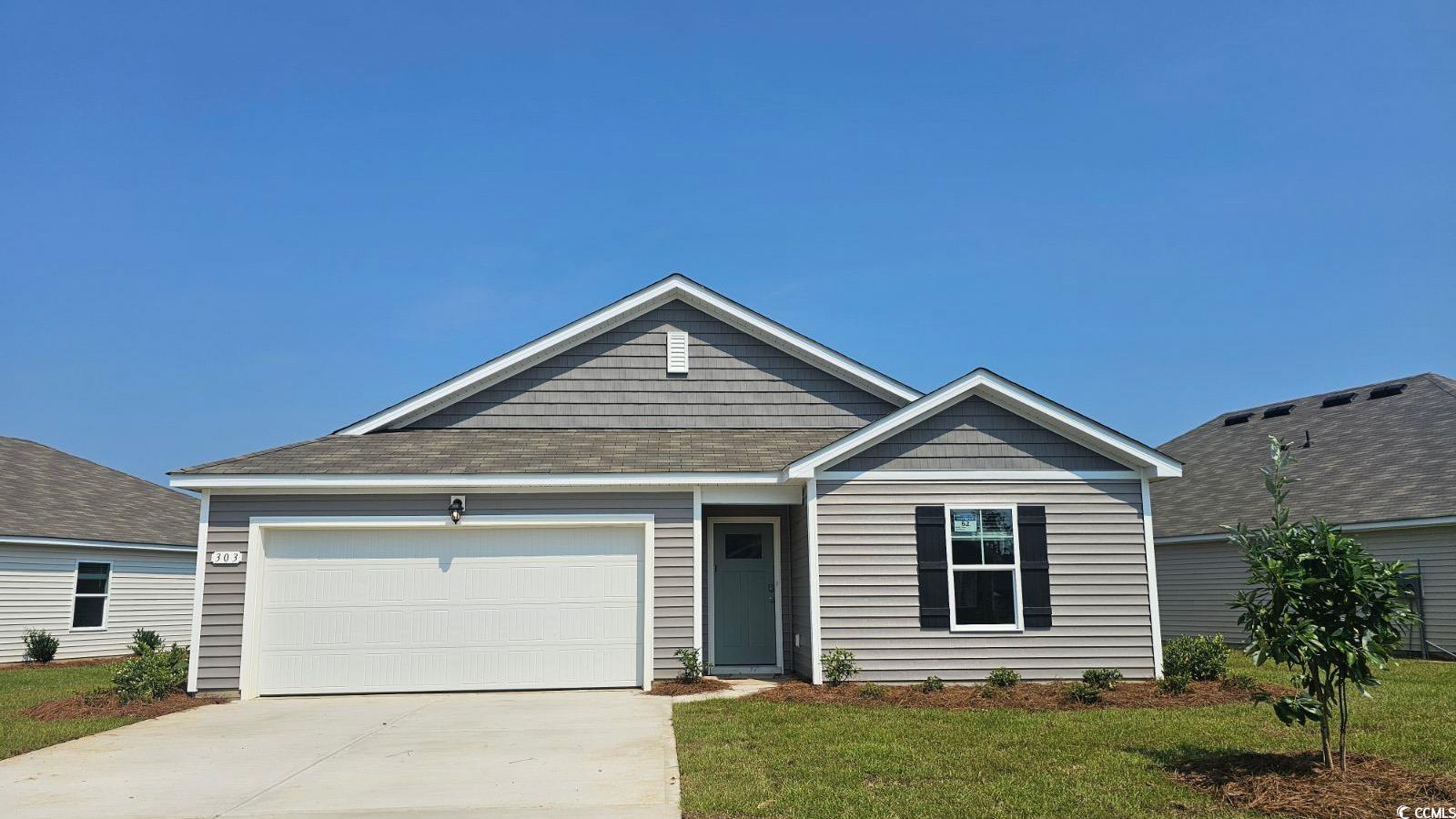

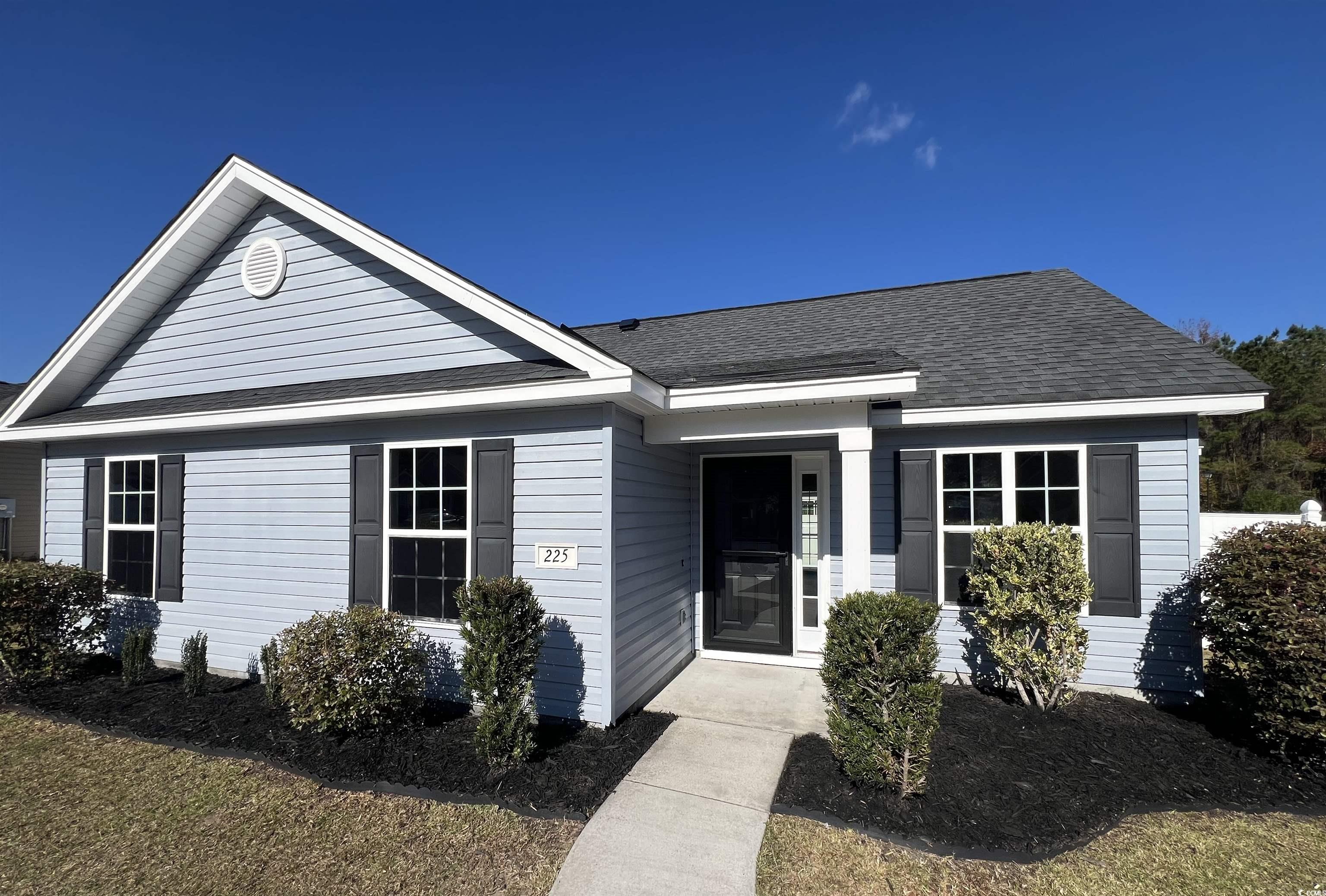
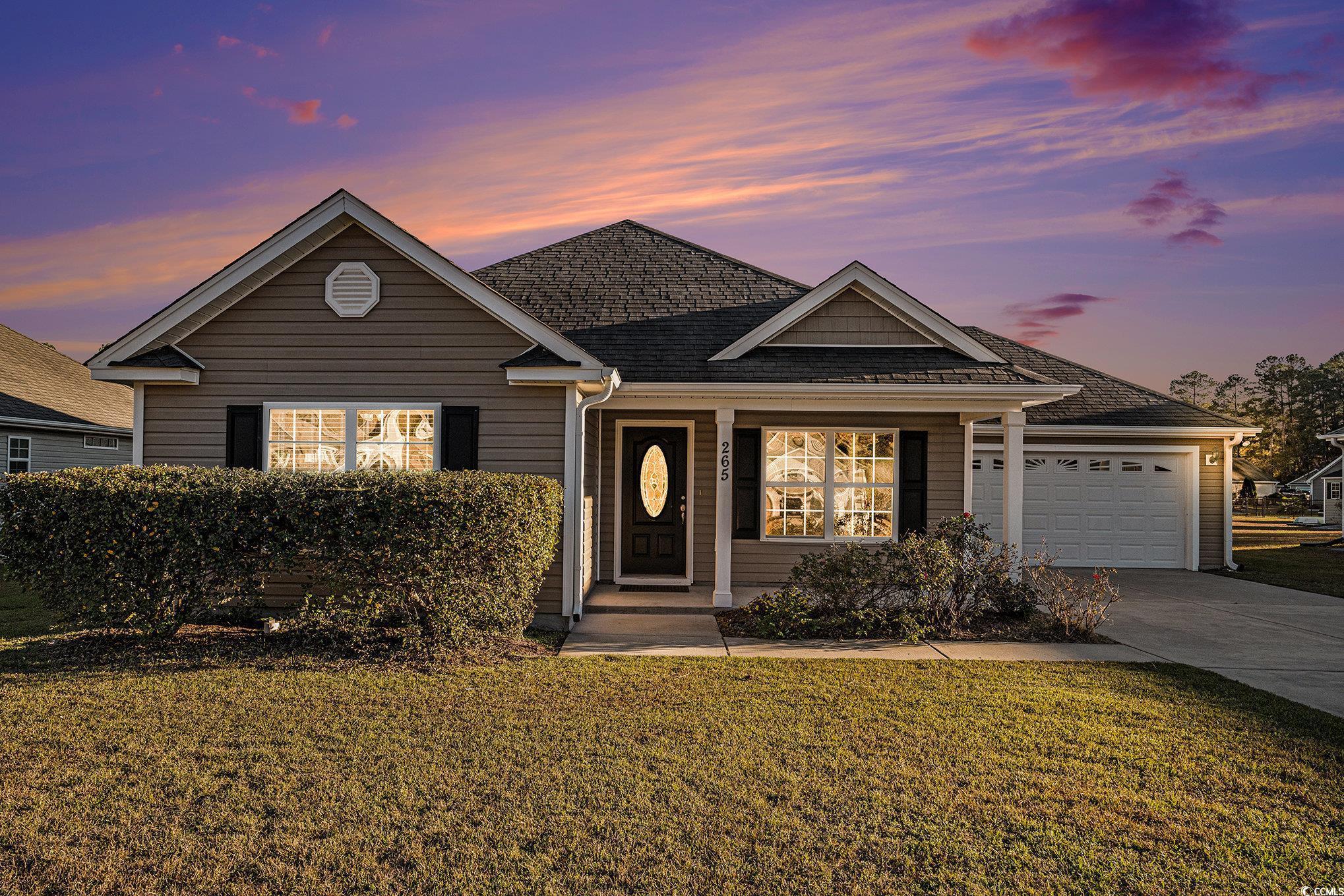
 Provided courtesy of © Copyright 2025 Coastal Carolinas Multiple Listing Service, Inc.®. Information Deemed Reliable but Not Guaranteed. © Copyright 2025 Coastal Carolinas Multiple Listing Service, Inc.® MLS. All rights reserved. Information is provided exclusively for consumers’ personal, non-commercial use, that it may not be used for any purpose other than to identify prospective properties consumers may be interested in purchasing.
Images related to data from the MLS is the sole property of the MLS and not the responsibility of the owner of this website. MLS IDX data last updated on 11-26-2025 11:48 PM EST.
Any images related to data from the MLS is the sole property of the MLS and not the responsibility of the owner of this website.
Provided courtesy of © Copyright 2025 Coastal Carolinas Multiple Listing Service, Inc.®. Information Deemed Reliable but Not Guaranteed. © Copyright 2025 Coastal Carolinas Multiple Listing Service, Inc.® MLS. All rights reserved. Information is provided exclusively for consumers’ personal, non-commercial use, that it may not be used for any purpose other than to identify prospective properties consumers may be interested in purchasing.
Images related to data from the MLS is the sole property of the MLS and not the responsibility of the owner of this website. MLS IDX data last updated on 11-26-2025 11:48 PM EST.
Any images related to data from the MLS is the sole property of the MLS and not the responsibility of the owner of this website.