Viewing Listing MLS# 2524571
Conway, SC 29526
- 3Beds
- 2Full Baths
- N/AHalf Baths
- 1,535SqFt
- 2024Year Built
- 0.18Acres
- MLS# 2524571
- Residential
- Detached
- Active
- Approx Time on Market1 month, 19 days
- AreaConway Central Between 501 & 701 / North of 501
- CountyHorry
- Subdivision Rivertown Row North
Overview
Freshly built home in Rivertown Row North that is less than 1 year old. Enjoy the comfort of Natural Gas in this single level 1535 sq ft Kokomo model with 3 bedrooms and 2 full Baths. This split bedroom floor plan features a rear Master suite, vaulted great room ceilings, Granite counter tops, subway tile backsplash, and a kitchen island w/ seating. There is also a 2 car Garage, attached rear 10x8 exterior storage room, Laundry room, pantry, covered front porch, rear covered porch and additional concrete patio to double your outdoor entertaining area. Some upgrades in this home include waterproof laminate plank throughout the entire home(no carpet), Glass shower doors in both baths, Refrigerator, and all Window treatments convey. Other features include Hardie Plank Exterior, 9' ceilings, painted garage walls, fully cased windows, Aristokraft painted Birch shaker cabinets, Rinnai tankless gas water heater, Frigidaire stainless appliances, and many other upgraded architectural details. The neighborhood features sidewalks, street lighting and a finished community pool with pavilion.
Agriculture / Farm
Association Fees / Info
Hoa Frequency: Monthly
Hoa Fees: 75
Hoa: Yes
Hoa Includes: CommonAreas, Pools
Community Features: GolfCartsOk, LongTermRentalAllowed
Assoc Amenities: OwnerAllowedGolfCart, OwnerAllowedMotorcycle, PetRestrictions
Bathroom Info
Total Baths: 2.00
Fullbaths: 2
Room Features
FamilyRoom: CeilingFans, VaultedCeilings
Kitchen: StainlessSteelAppliances, SolidSurfaceCounters
Other: BedroomOnMainLevel, EntranceFoyer, UtilityRoom
PrimaryBathroom: DualSinks, SeparateShower, Vanity
PrimaryBedroom: CeilingFans, MainLevelMaster, WalkInClosets
Bedroom Info
Beds: 3
Building Info
Num Stories: 1
Levels: One
Year Built: 2024
Zoning: Res
Style: Ranch
Construction Materials: HardiplankType
Builder Model: Kokomo
Buyer Compensation
Exterior Features
Patio and Porch Features: RearPorch, FrontPorch, Patio
Foundation: Slab
Exterior Features: Porch, Patio, Storage
Financial
Garage / Parking
Parking Capacity: 4
Garage: Yes
Parking Type: Attached, Garage, TwoCarGarage, GarageDoorOpener
Attached Garage: Yes
Garage Spaces: 2
Green / Env Info
Interior Features
Floor Cover: LuxuryVinyl, LuxuryVinylPlank
Laundry Features: WasherHookup
Furnished: Unfurnished
Interior Features: Attic, PullDownAtticStairs, PermanentAtticStairs, SplitBedrooms, BedroomOnMainLevel, EntranceFoyer, StainlessSteelAppliances, SolidSurfaceCounters
Appliances: Dishwasher, Disposal, Microwave, Refrigerator
Lot Info
Acres: 0.18
Lot Description: CityLot, Rectangular, RectangularLot
Misc
Pets Allowed: OwnerOnly, Yes
Offer Compensation
Other School Info
Property Info
County: Horry
Stipulation of Sale: None
Property Sub Type Additional: Detached
Security Features: SmokeDetectors
Construction: Resale
Room Info
Sold Info
Sqft Info
Building Sqft: 2319
Living Area Source: Builder
Sqft: 1535
Tax Info
Unit Info
Utilities / Hvac
Heating: Central
Cooling: CentralAir
Cooling: Yes
Utilities Available: CableAvailable, ElectricityAvailable, NaturalGasAvailable, PhoneAvailable, SewerAvailable, UndergroundUtilities, WaterAvailable
Heating: Yes
Water Source: Public
Waterfront / Water
Schools
Elem: Homewood Elementary School
Middle: Whittemore Park Middle School
High: Conway High School
Directions
Please use 1004 Cypress Shoal Dr. in your mapping software to get to our neighborhood. Do not use a Little Bay Dr address, as It may try to send you to the original Rivertown Row. (these neighborhoods will eventually connect, but is currently a dead end) From Myrtle Beach, Head West on Hwy 501, turn onto Cultra Road at the Wal mart stoplight drive about 1 mile and look for neighborhood on the right.Courtesy of The Beverly Group















 Recent Posts RSS
Recent Posts RSS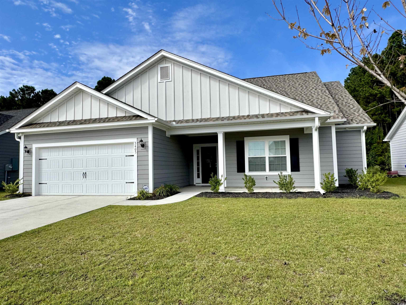
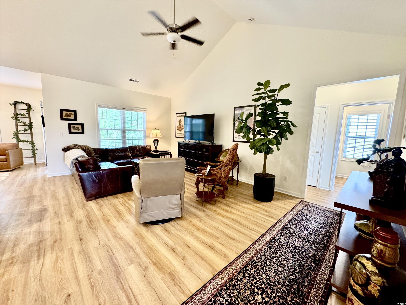
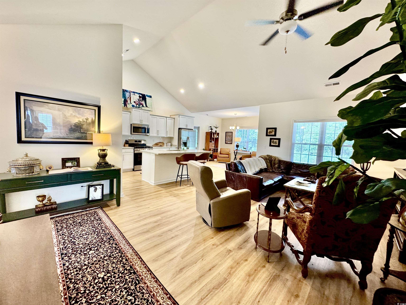
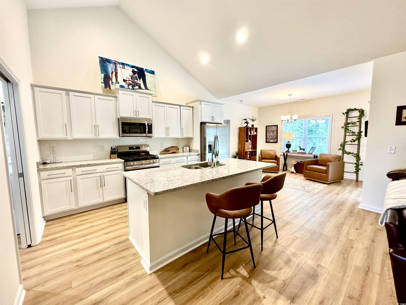
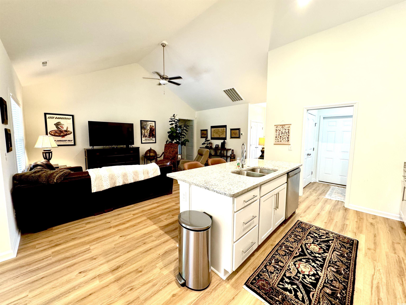
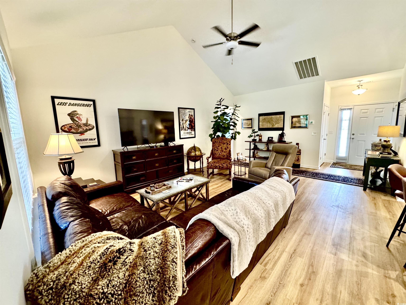
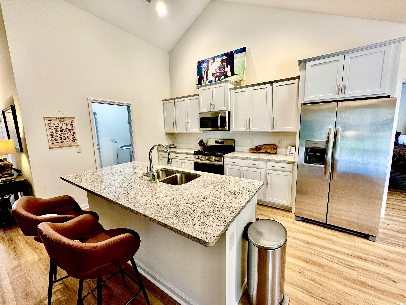
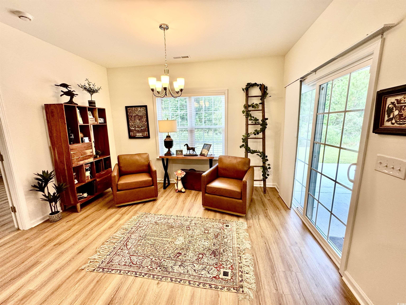
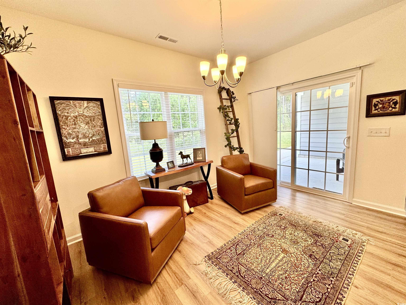
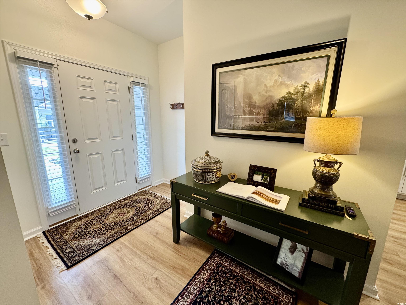
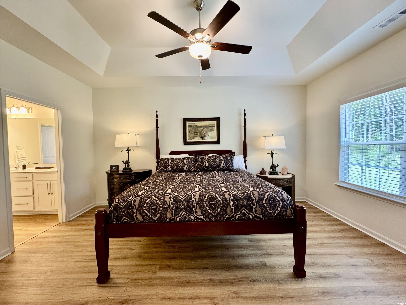
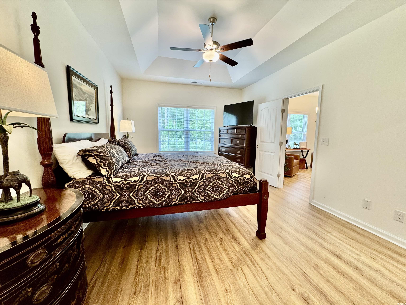
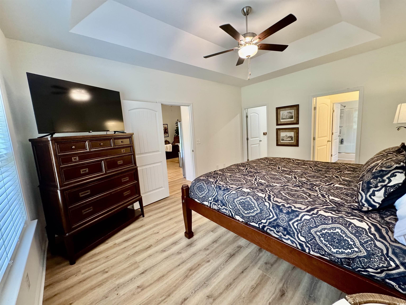
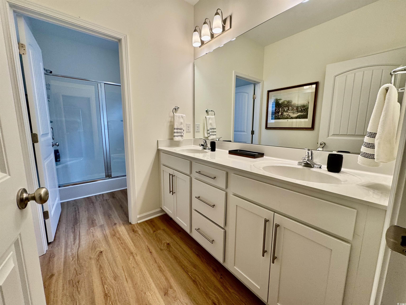
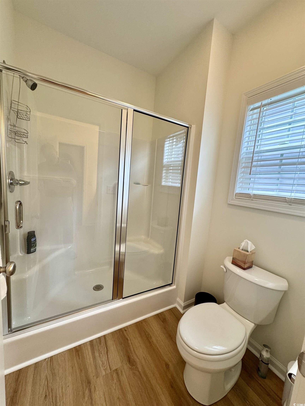
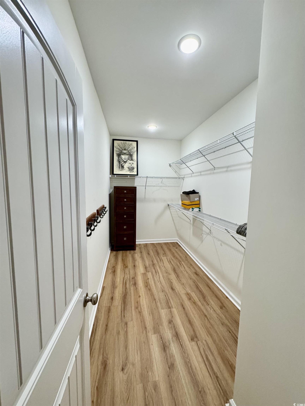
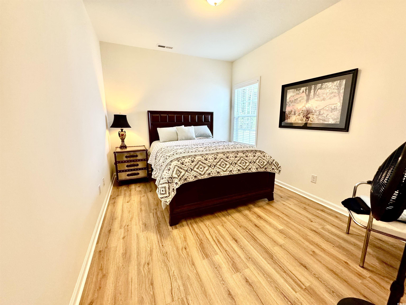
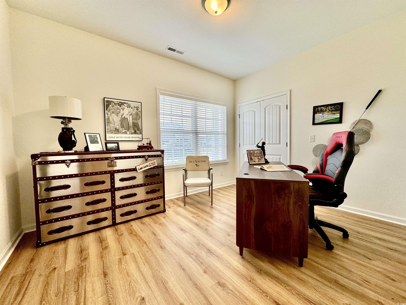
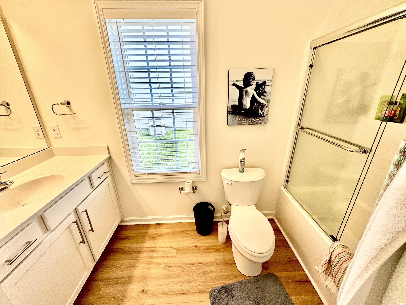
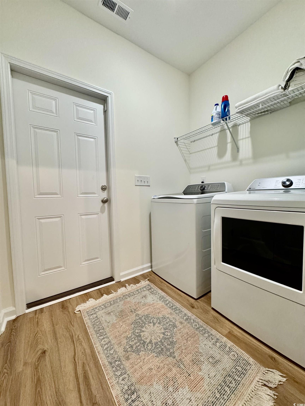
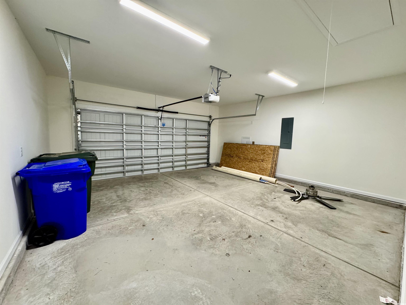
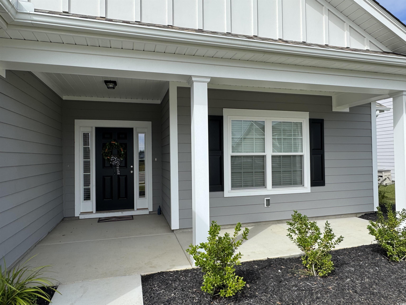
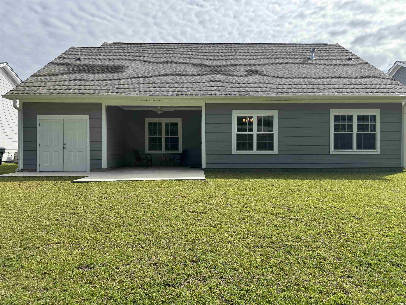
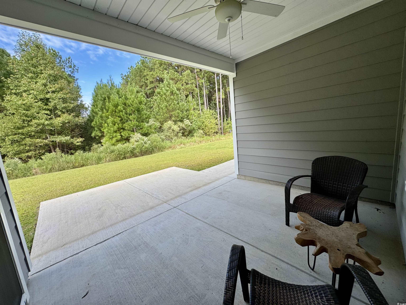
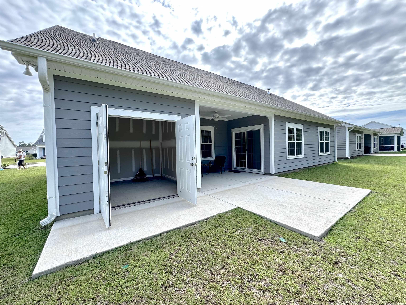
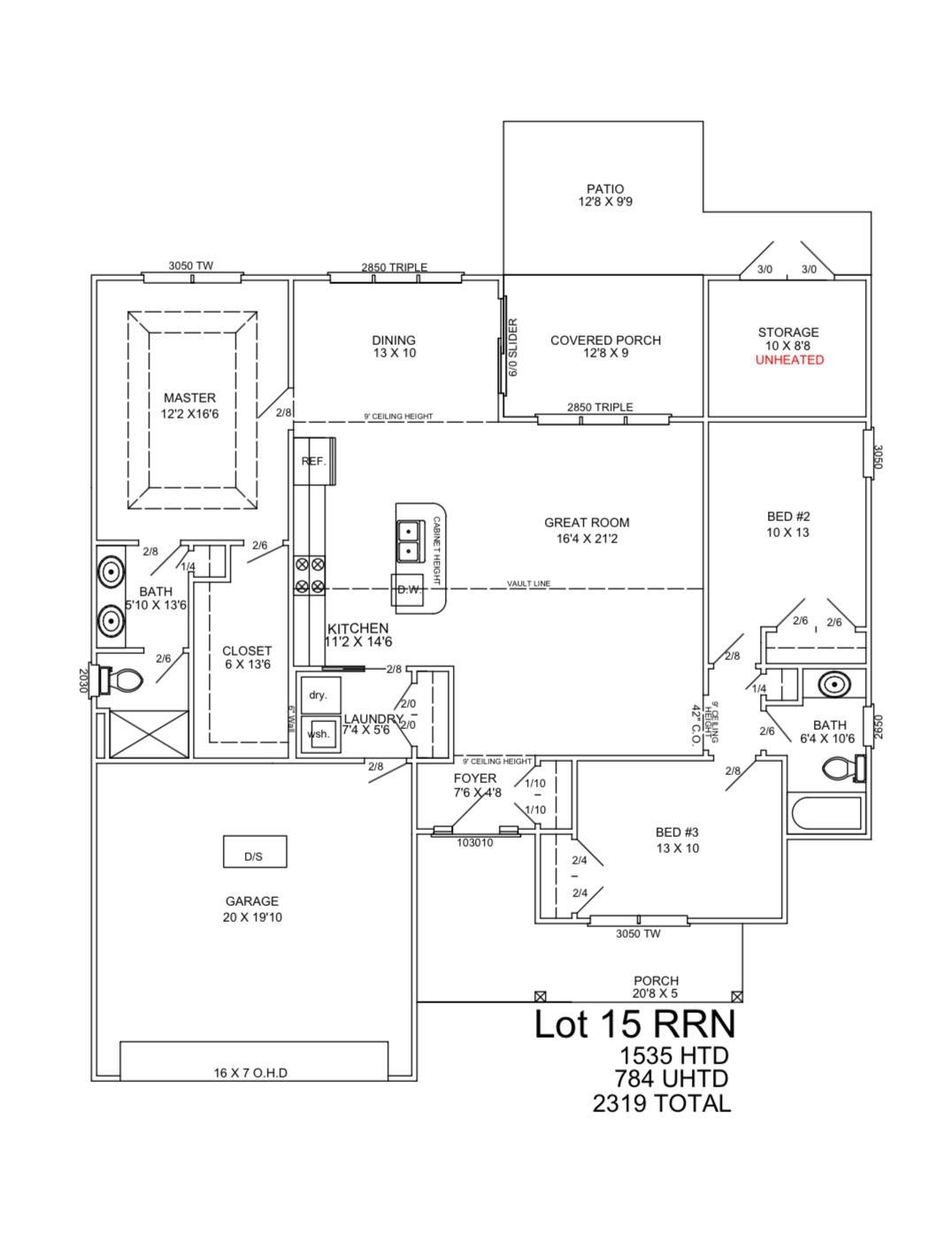
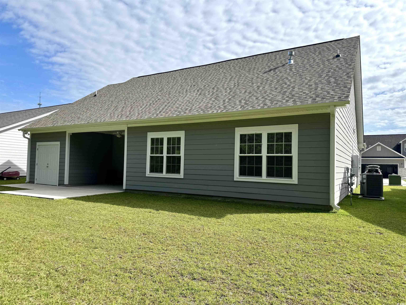
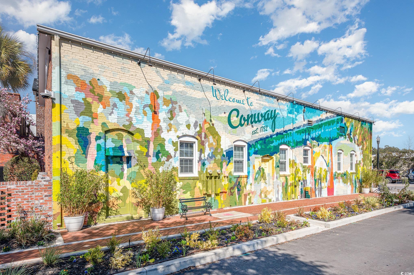
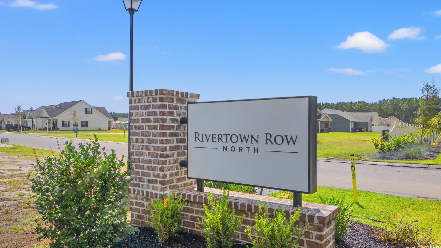
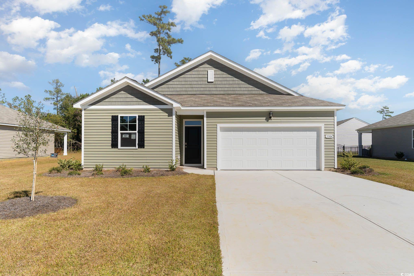
 MLS# 2528320
MLS# 2528320 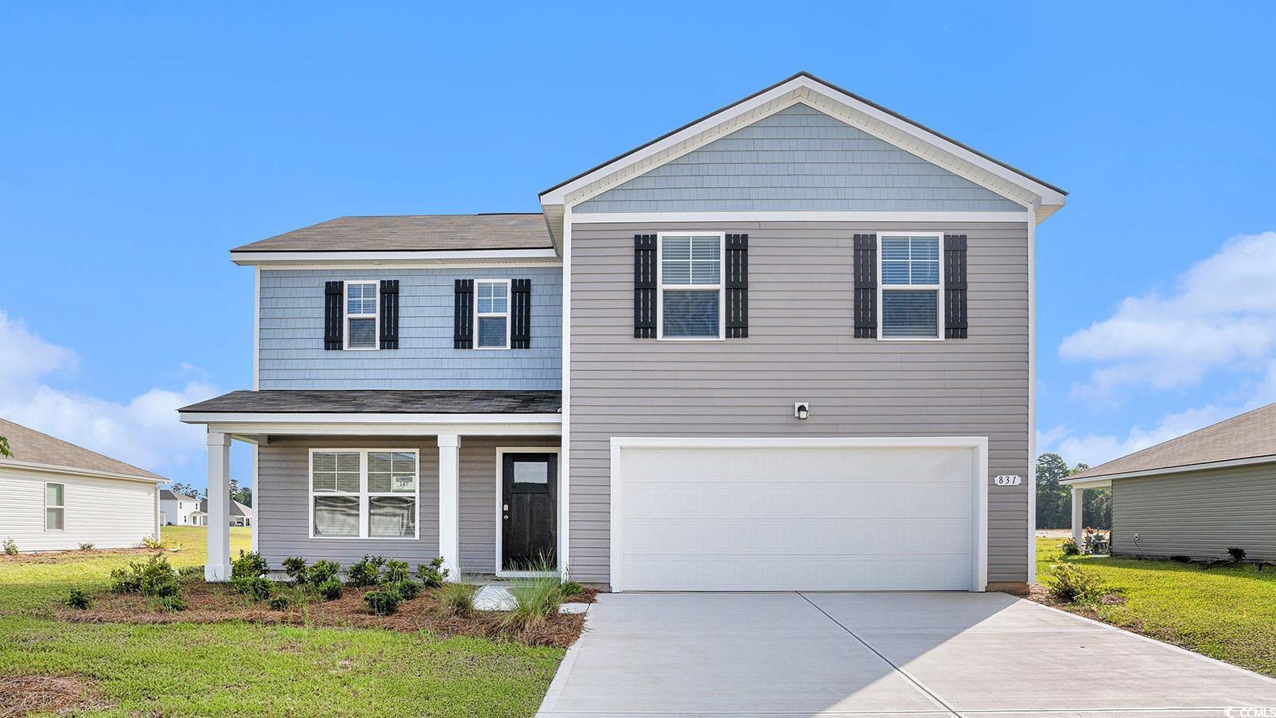
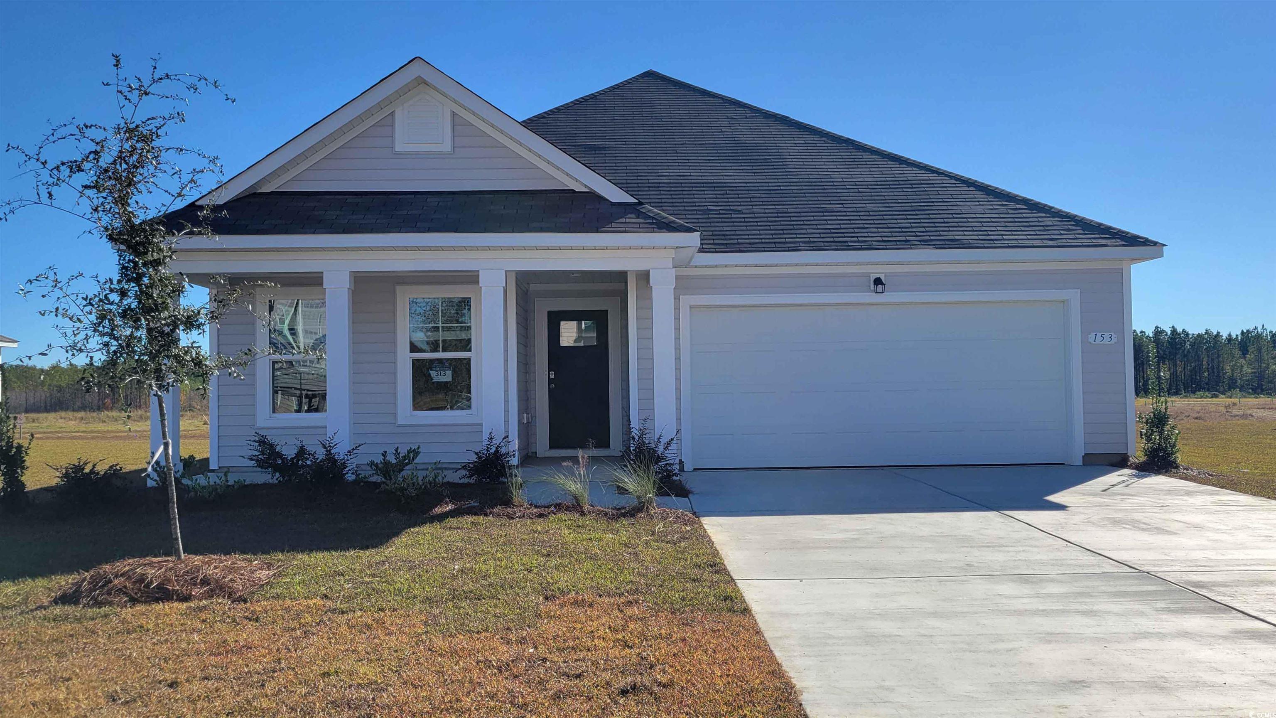
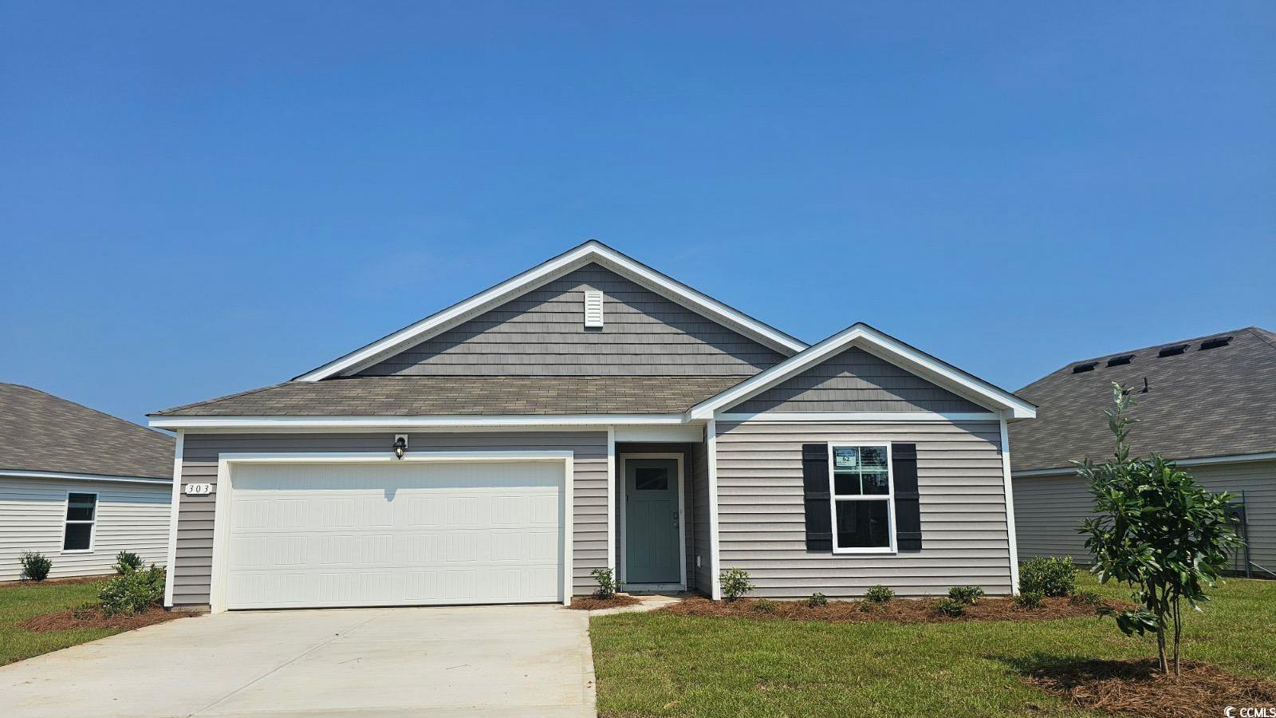
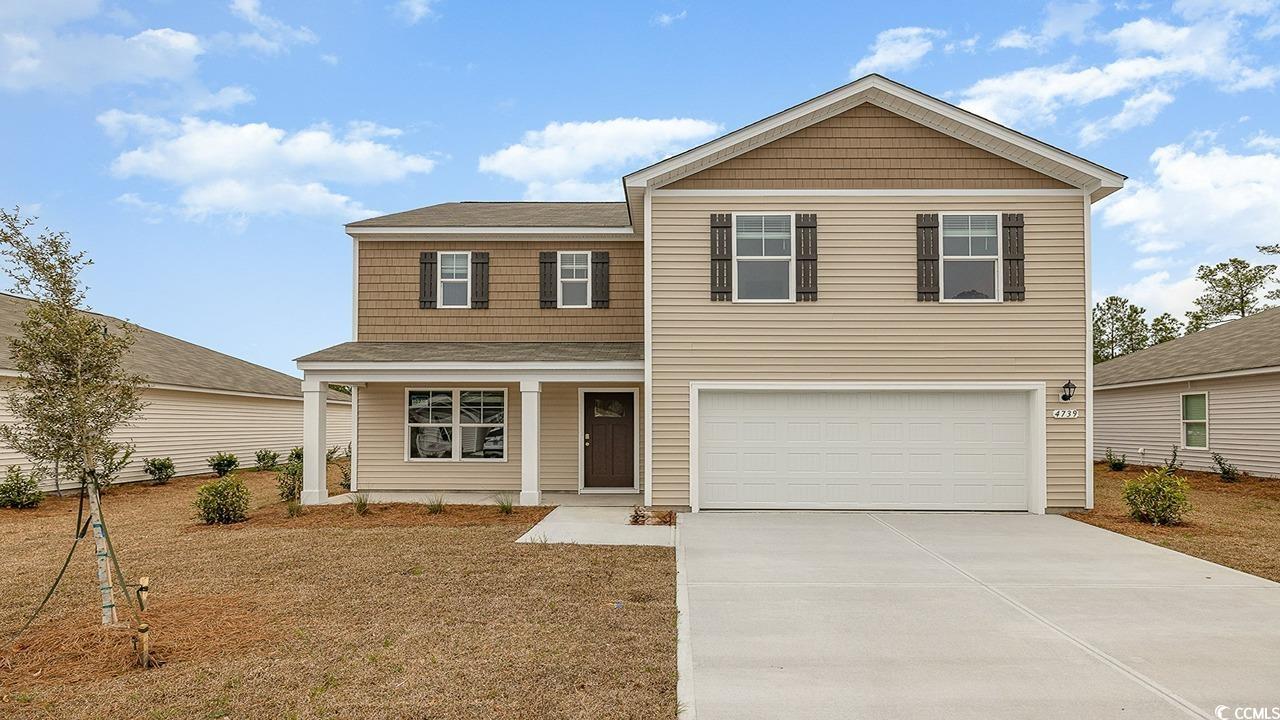
 Provided courtesy of © Copyright 2025 Coastal Carolinas Multiple Listing Service, Inc.®. Information Deemed Reliable but Not Guaranteed. © Copyright 2025 Coastal Carolinas Multiple Listing Service, Inc.® MLS. All rights reserved. Information is provided exclusively for consumers’ personal, non-commercial use, that it may not be used for any purpose other than to identify prospective properties consumers may be interested in purchasing.
Images related to data from the MLS is the sole property of the MLS and not the responsibility of the owner of this website. MLS IDX data last updated on 11-26-2025 11:48 PM EST.
Any images related to data from the MLS is the sole property of the MLS and not the responsibility of the owner of this website.
Provided courtesy of © Copyright 2025 Coastal Carolinas Multiple Listing Service, Inc.®. Information Deemed Reliable but Not Guaranteed. © Copyright 2025 Coastal Carolinas Multiple Listing Service, Inc.® MLS. All rights reserved. Information is provided exclusively for consumers’ personal, non-commercial use, that it may not be used for any purpose other than to identify prospective properties consumers may be interested in purchasing.
Images related to data from the MLS is the sole property of the MLS and not the responsibility of the owner of this website. MLS IDX data last updated on 11-26-2025 11:48 PM EST.
Any images related to data from the MLS is the sole property of the MLS and not the responsibility of the owner of this website.