Viewing Listing MLS# 2524509
Myrtle Beach, SC 29579
- 2Beds
- 2Full Baths
- N/AHalf Baths
- 1,050SqFt
- 2005Year Built
- 1062Unit #
- MLS# 2524509
- Residential
- Condominium
- Active
- Approx Time on Market3 months, 5 days
- AreaMyrtle Beach Area--Carolina Forest
- CountyHorry
- Subdivision Heatherstone - Berkshire Forest
Overview
Don't miss this beautifully updated and meticulously maintained 2-bedroom, 2-bathroom first-floor end unit, ideally located in the sought-after Heatherstone community within Berkshire Forest. This home is truly move-in ready and offers modern updates throughout for comfortable coastal living. Step inside to find luxury vinyl plank (LVP) flooring in the main living areas, plush new carpeting in the bedrooms, and a bright, open layout. The kitchen is equipped with sleek stainless steel appliances, stylish light fixtures, and updated vanities and faucets in both bathrooms. Additional upgrades include ceiling fans, a newer washer & dryer, water heater, and HVAC systemeverything you need for peace of mind and convenience. Enjoy the screened-in porch with epoxy flooring and custom sunshadesperfect for relaxing or entertaining. Just a short walk to the community pool, this unit offers an unbeatable location. Located close to shopping, dining, golf courses, entertainment, top-rated schools, medical facilities, and Myrtle Beach International Airport. Plus, you're only a short drive to the beach!
Agriculture / Farm
Association Fees / Info
Hoa Frequency: Monthly
Hoa Fees: 446
Hoa: Yes
Hoa Includes: CommonAreas, Insurance, LegalAccounting, MaintenanceGrounds, PestControl, Sewer, Trash, Water
Community Features: LongTermRentalAllowed, Pool, ShortTermRentalAllowed
Assoc Amenities: PetRestrictions
Bathroom Info
Total Baths: 2.00
Fullbaths: 2
Room Features
DiningRoom: LivingDiningRoom
Kitchen: Pantry, StainlessSteelAppliances
LivingRoom: CeilingFans
Bedroom Info
Beds: 2
Building Info
Levels: One
Year Built: 2005
Zoning: MF
Style: LowRise
Common Walls: EndUnit
Construction Materials: Other
Entry Level: 1
Buyer Compensation
Exterior Features
Patio and Porch Features: RearPorch, Patio, Porch, Screened
Pool Features: Community, OutdoorPool
Foundation: Slab
Exterior Features: Porch, Patio, Storage
Financial
Garage / Parking
Parking Type: OneAndOneHalfSpaces
Green / Env Info
Interior Features
Floor Cover: Carpet, LuxuryVinyl, LuxuryVinylPlank
Laundry Features: WasherHookup
Furnished: Unfurnished
Interior Features: SplitBedrooms, WindowTreatments, StainlessSteelAppliances
Appliances: Dishwasher, Microwave, Oven, Range, Refrigerator, Dryer, Washer
Lot Info
Acres: 0.00
Misc
Pets Allowed: OwnerOnly, Yes
Offer Compensation
Other School Info
Property Info
County: Horry
Stipulation of Sale: None
Property Sub Type Additional: Condominium
Security Features: SmokeDetectors
Disclosures: CovenantsRestrictionsDisclosure
Construction: Resale
Room Info
Sold Info
Sqft Info
Building Sqft: 1050
Living Area Source: PublicRecords
Sqft: 1050
Tax Info
Unit Info
Unit: 1062
Utilities / Hvac
Heating: Central, Electric
Cooling: CentralAir
Cooling: Yes
Utilities Available: CableAvailable, ElectricityAvailable, SewerAvailable, WaterAvailable
Heating: Yes
Water Source: Public
Waterfront / Water
Courtesy of S.h. June & Associates, Llc















 Recent Posts RSS
Recent Posts RSS
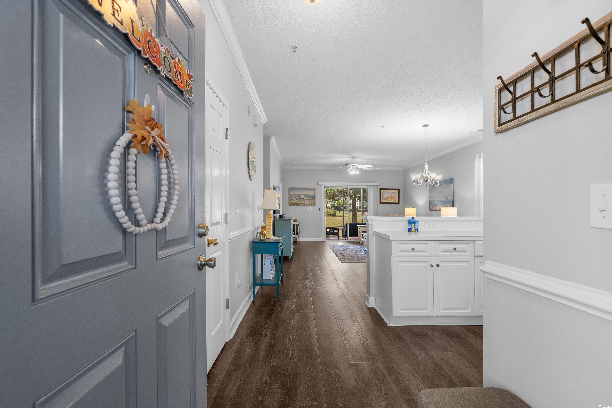
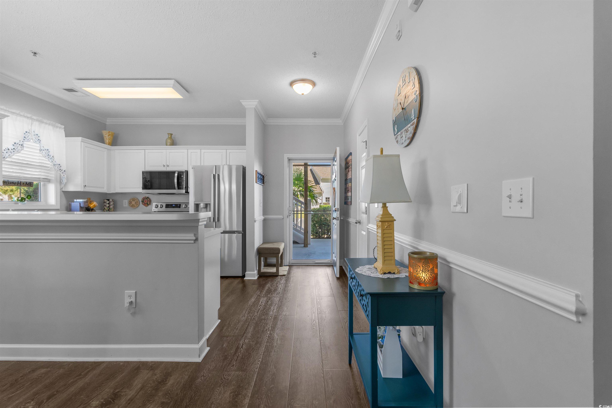
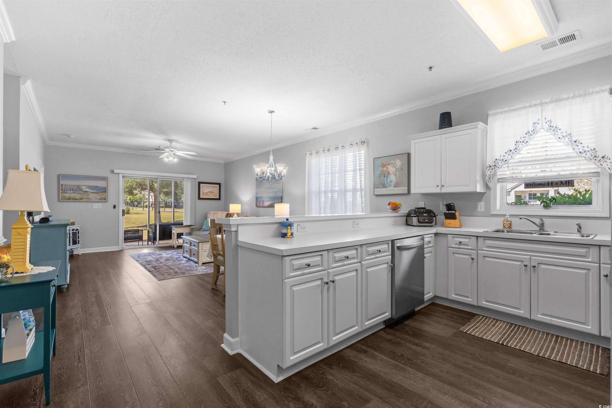


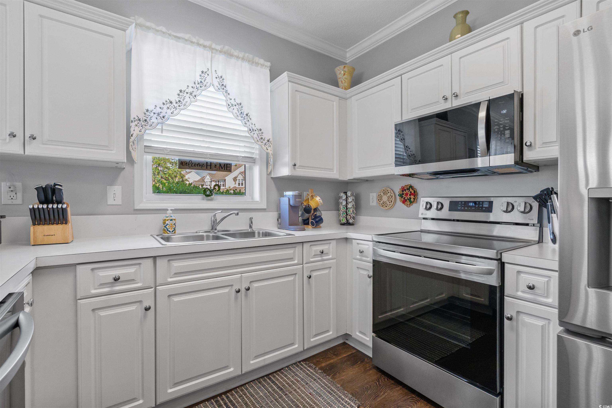
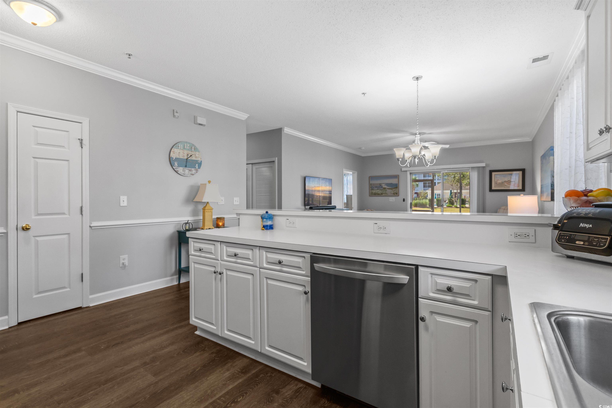


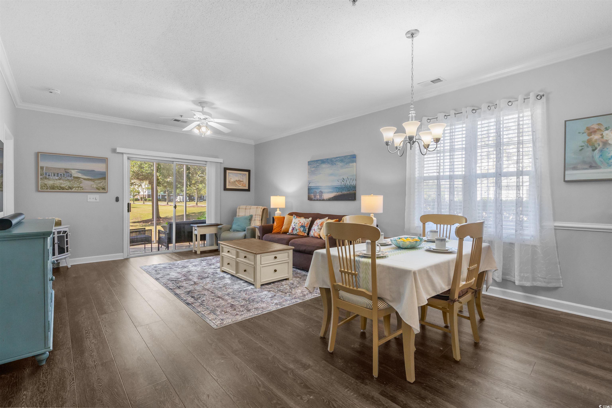

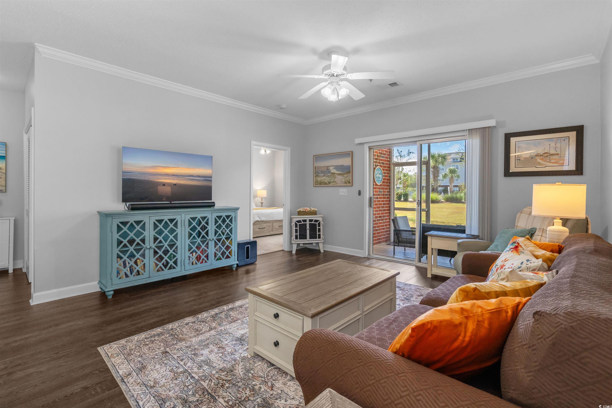




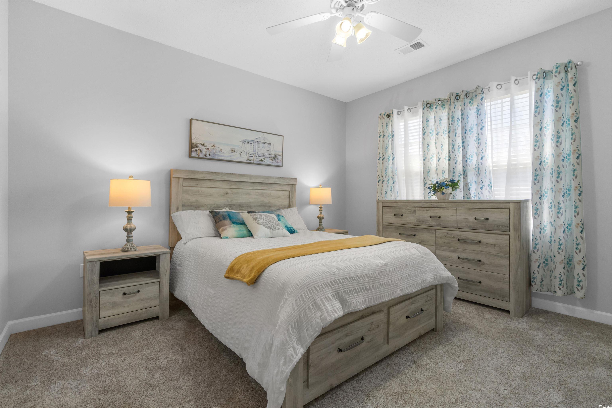


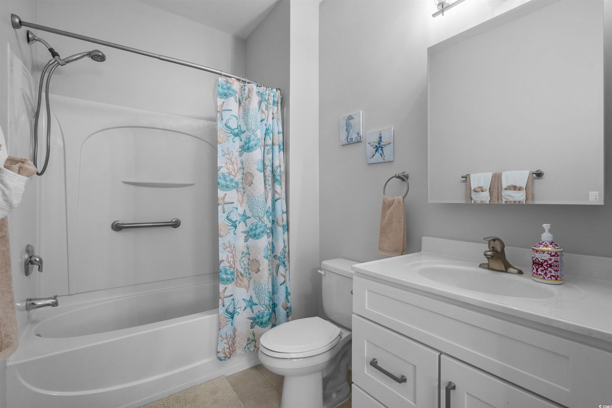
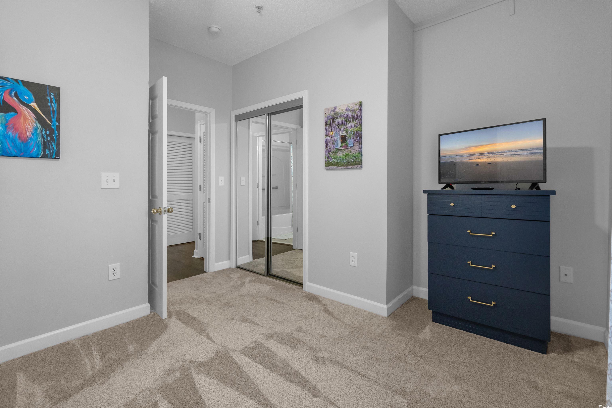

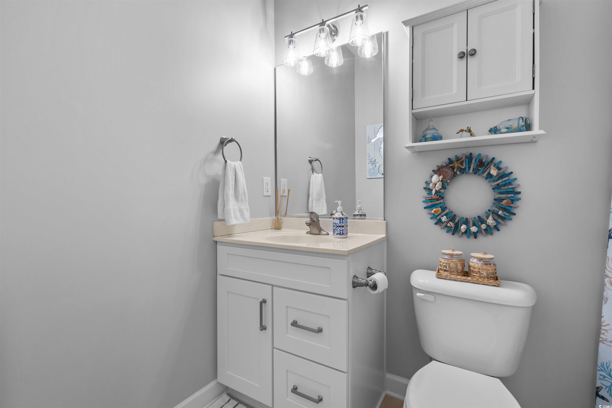





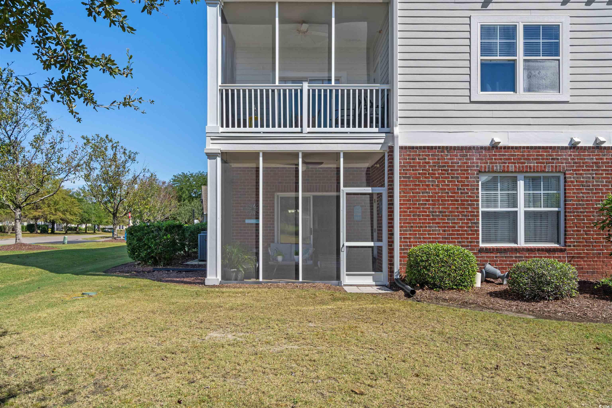


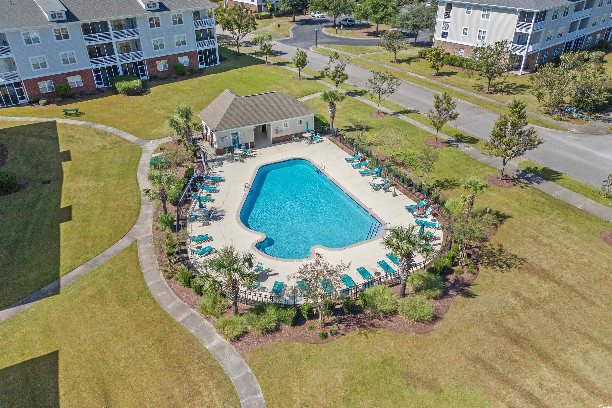
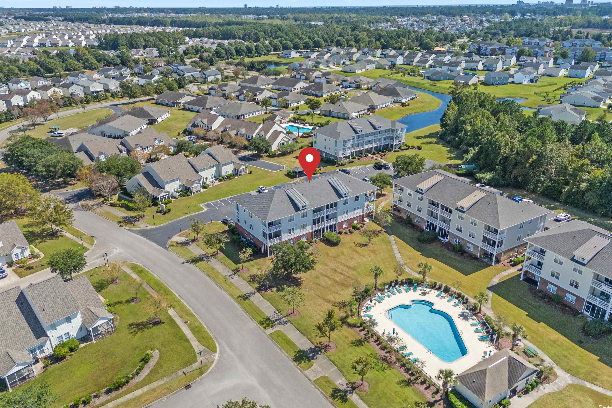
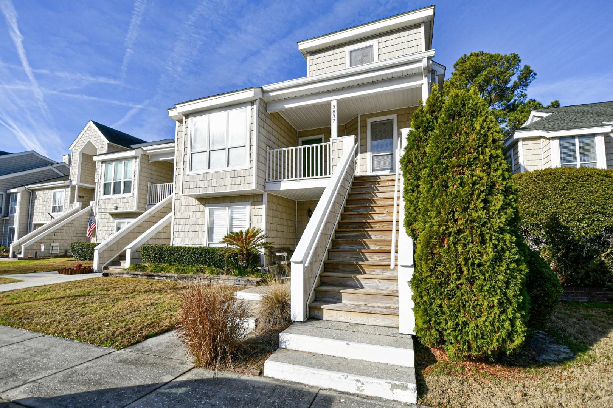
 MLS# 2601031
MLS# 2601031 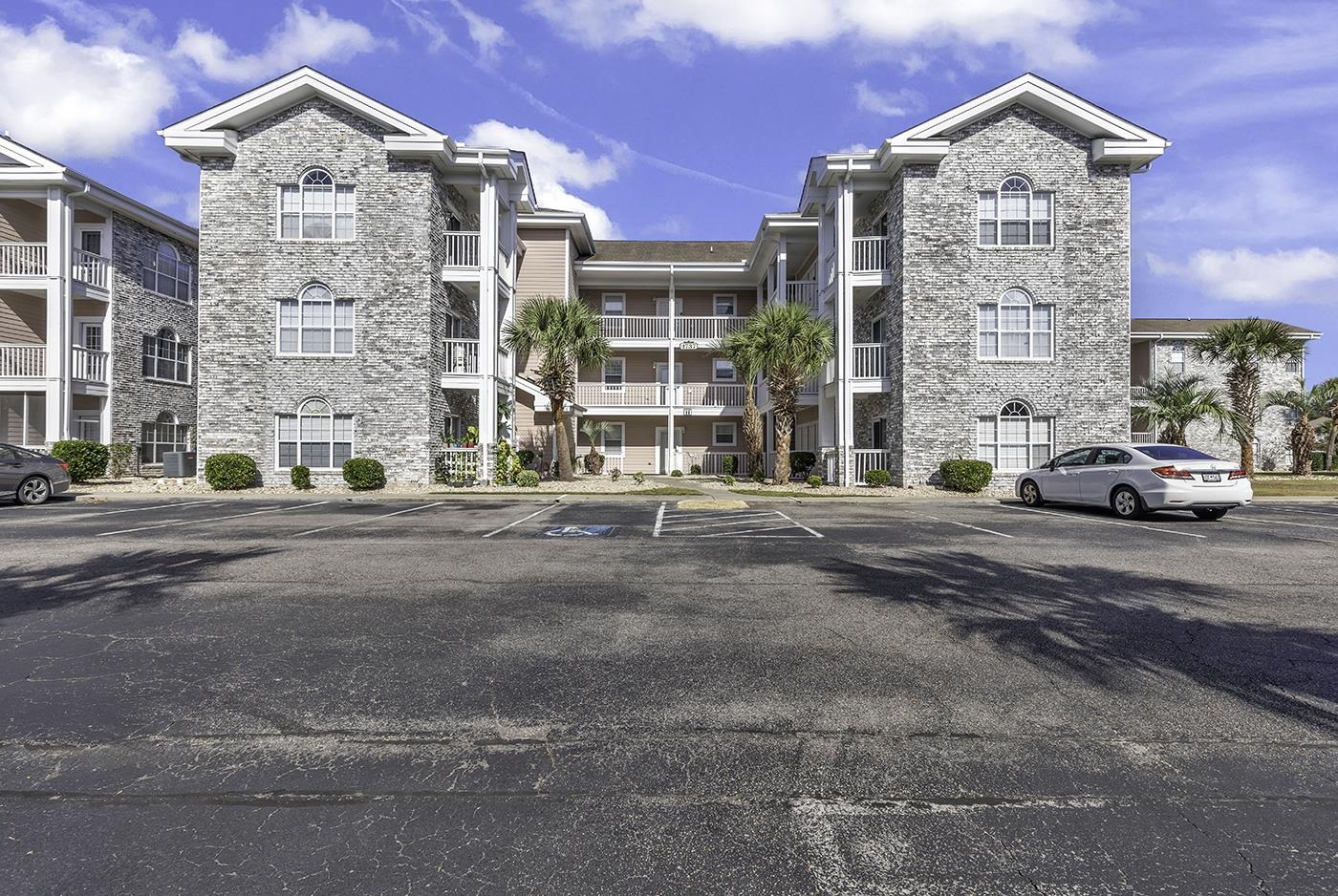
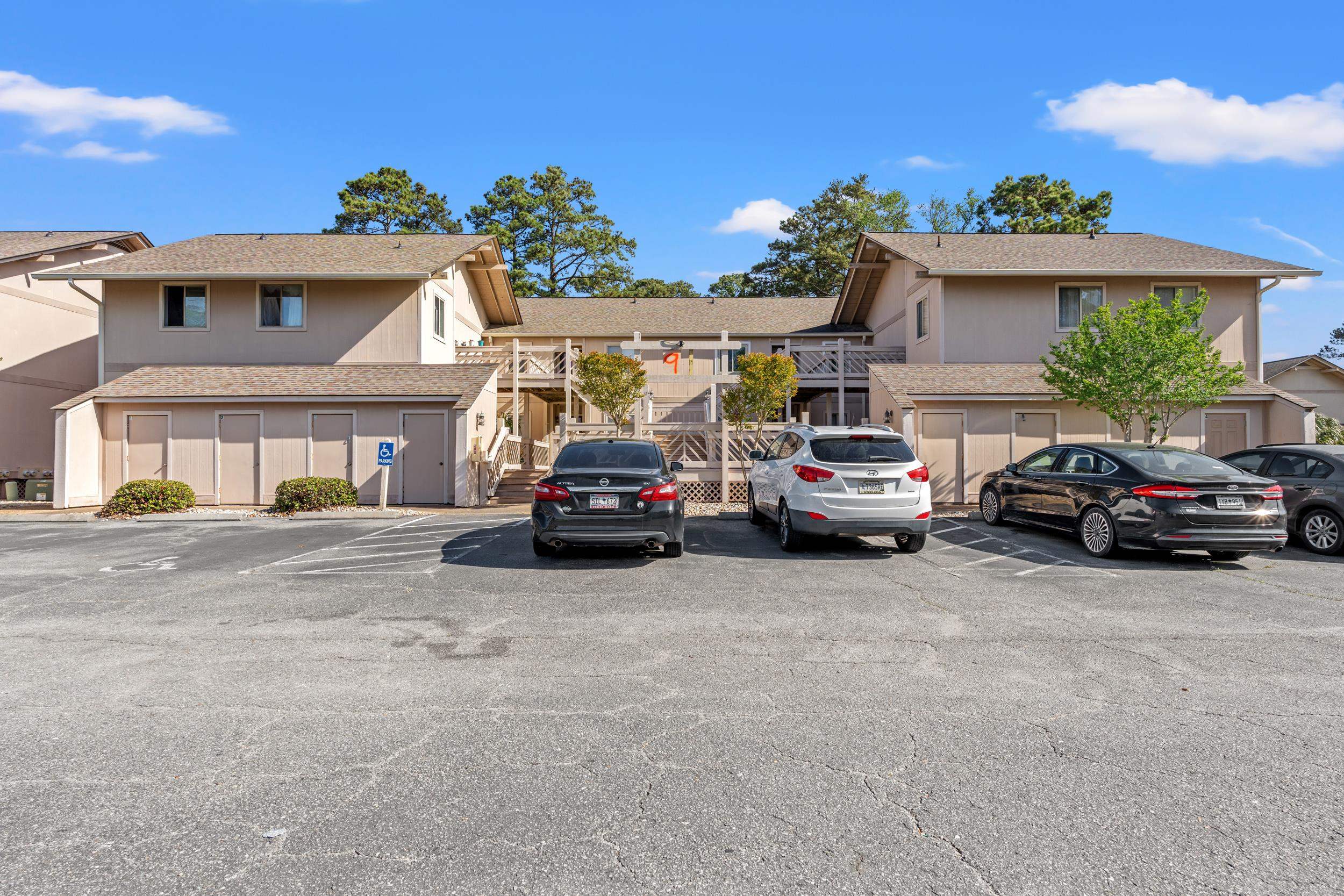
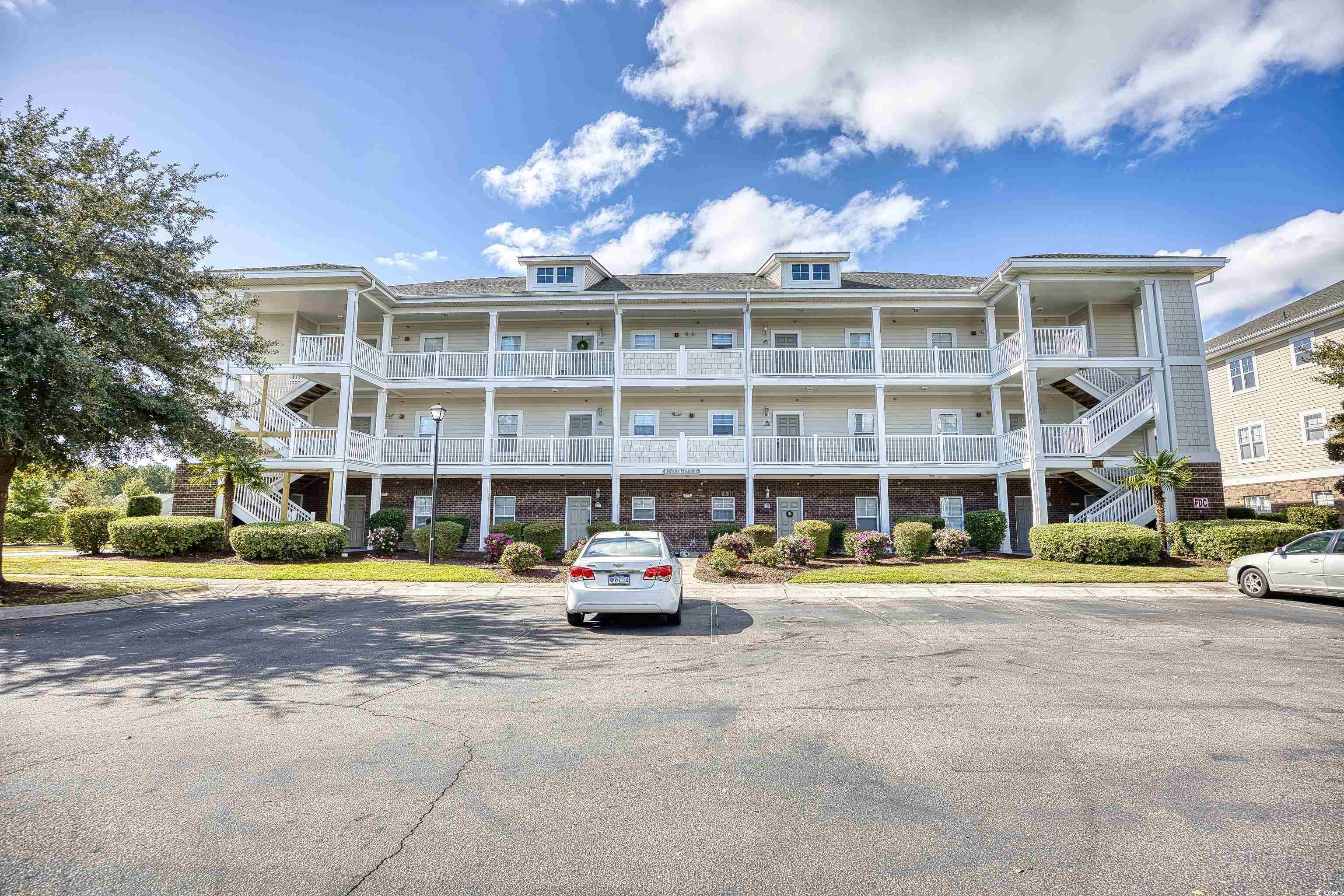

 Provided courtesy of © Copyright 2026 Coastal Carolinas Multiple Listing Service, Inc.®. Information Deemed Reliable but Not Guaranteed. © Copyright 2026 Coastal Carolinas Multiple Listing Service, Inc.® MLS. All rights reserved. Information is provided exclusively for consumers’ personal, non-commercial use, that it may not be used for any purpose other than to identify prospective properties consumers may be interested in purchasing.
Images related to data from the MLS is the sole property of the MLS and not the responsibility of the owner of this website. MLS IDX data last updated on 01-13-2026 8:45 PM EST.
Any images related to data from the MLS is the sole property of the MLS and not the responsibility of the owner of this website.
Provided courtesy of © Copyright 2026 Coastal Carolinas Multiple Listing Service, Inc.®. Information Deemed Reliable but Not Guaranteed. © Copyright 2026 Coastal Carolinas Multiple Listing Service, Inc.® MLS. All rights reserved. Information is provided exclusively for consumers’ personal, non-commercial use, that it may not be used for any purpose other than to identify prospective properties consumers may be interested in purchasing.
Images related to data from the MLS is the sole property of the MLS and not the responsibility of the owner of this website. MLS IDX data last updated on 01-13-2026 8:45 PM EST.
Any images related to data from the MLS is the sole property of the MLS and not the responsibility of the owner of this website.