Viewing Listing MLS# 2524483
Myrtle Beach, SC 29579
- 3Beds
- 2Full Baths
- N/AHalf Baths
- 1,344SqFt
- 1988Year Built
- 0.11Acres
- MLS# 2524483
- Residential
- Detached
- Active
- Approx Time on Market8 days
- AreaMyrtle Beach Area--South of 501 Between West Ferry & Burcale
- CountyHorry
- Subdivision Countryside
Overview
Welcome to 121 Countryside Drive a beautifully maintained home in a quiet Myrtle Beach community that perfectly balances comfort, charm, and modern updates. From the moment you arrive, youll love the inviting wrap-around porch complete with a ceiling fan ideal for relaxing mornings or breezy summer evenings. Step inside and youll find a warm, welcoming layout with fresh new carpeting (installed in 2024) and plenty of natural light throughout. The kitchen is both functional and fresh, featuring a new dishwasher (2023) and microwave (2024), making meal prep and clean-up a breeze. The HVAC system was replaced in 2020, and the roof was updated in 2018, providing peace of mind for years to come. Out back, the extended patio offers an expanded space for entertaining, grilling, or simply enjoying the Carolina sunshine in your private backyard oasis. With a prime location just a short drive to the beach, shopping, dining, and golf, this home offers the perfect blend of convenience and coastal living. Key Updates: Roof replaced in 2018 HVAC replaced in 2020 Dishwasher replaced in 2023 Microwave replaced in 2024 New carpeting installed in 2024 Extended backyard patio Wrap-around porch with ceiling fan Dont miss the chance to make this beautifully cared-for home your next Myrtle Beach retreat.
Agriculture / Farm
Grazing Permits Blm: ,No,
Horse: No
Grazing Permits Forest Service: ,No,
Grazing Permits Private: ,No,
Irrigation Water Rights: ,No,
Farm Credit Service Incl: ,No,
Crops Included: ,No,
Association Fees / Info
Hoa Frequency: Monthly
Hoa: No
Community Features: LongTermRentalAllowed, ShortTermRentalAllowed
Bathroom Info
Total Baths: 2.00
Fullbaths: 2
Room Dimensions
DiningRoom: 11 x 7'8
Kitchen: 11 x 11.1
LivingRoom: 11 x 13'2
PrimaryBedroom: 11'5 x 15'
Room Features
LivingRoom: CeilingFans, Fireplace
PrimaryBathroom: TubShower
PrimaryBedroom: CeilingFans, MainLevelMaster, WalkInClosets
Bedroom Info
Beds: 3
Building Info
New Construction: No
Levels: OneAndOneHalf
Year Built: 1988
Mobile Home Remains: ,No,
Zoning: res
Style: Traditional
Construction Materials: WoodFrame
Buyer Compensation
Exterior Features
Spa: No
Patio and Porch Features: FrontPorch, Patio
Foundation: Slab
Exterior Features: Fence, Patio
Financial
Lease Renewal Option: ,No,
Garage / Parking
Parking Capacity: 2
Garage: No
Carport: No
Parking Type: Driveway
Open Parking: No
Attached Garage: No
Green / Env Info
Interior Features
Floor Cover: Carpet, Wood
Fireplace: Yes
Laundry Features: WasherHookup
Furnished: Unfurnished
Interior Features: Fireplace
Appliances: Dishwasher, Microwave, Range, Refrigerator
Lot Info
Lease Considered: ,No,
Lease Assignable: ,No,
Acres: 0.11
Land Lease: No
Lot Description: Rectangular, RectangularLot
Misc
Pool Private: No
Offer Compensation
Other School Info
Property Info
County: Horry
View: No
Senior Community: No
Stipulation of Sale: None
Habitable Residence: ,No,
Property Sub Type Additional: Detached
Property Attached: No
Security Features: SmokeDetectors
Rent Control: No
Construction: Resale
Room Info
Basement: ,No,
Sold Info
Sqft Info
Building Sqft: 1380
Living Area Source: PublicRecords
Sqft: 1344
Tax Info
Unit Info
Utilities / Hvac
Heating: Central, Electric
Cooling: CentralAir
Electric On Property: No
Cooling: Yes
Utilities Available: CableAvailable, ElectricityAvailable, PhoneAvailable, SewerAvailable, WaterAvailable
Heating: Yes
Water Source: Public
Waterfront / Water
Waterfront: No
Courtesy of Bh & G Elliott Coastal Living - Office: 843-280-5704











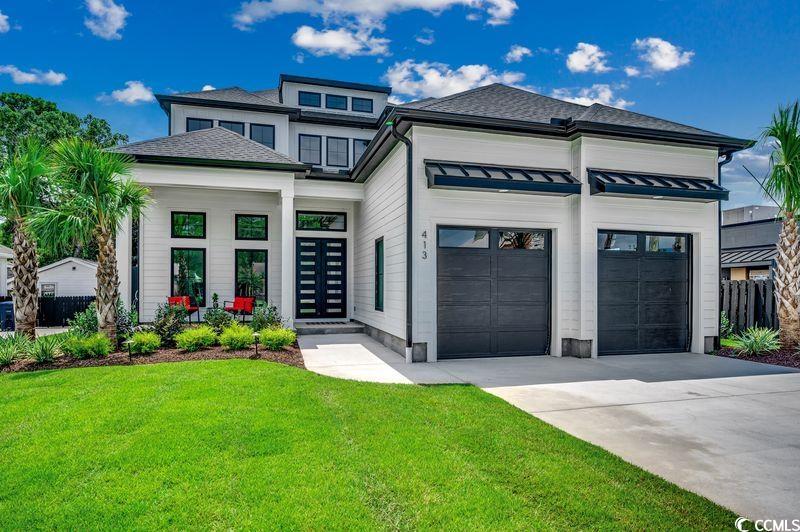



 Recent Posts RSS
Recent Posts RSS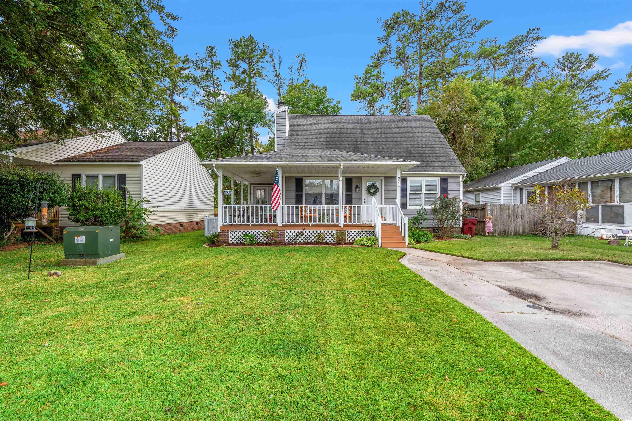
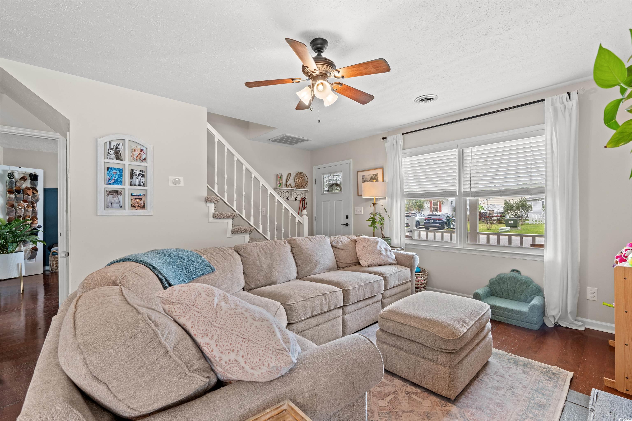

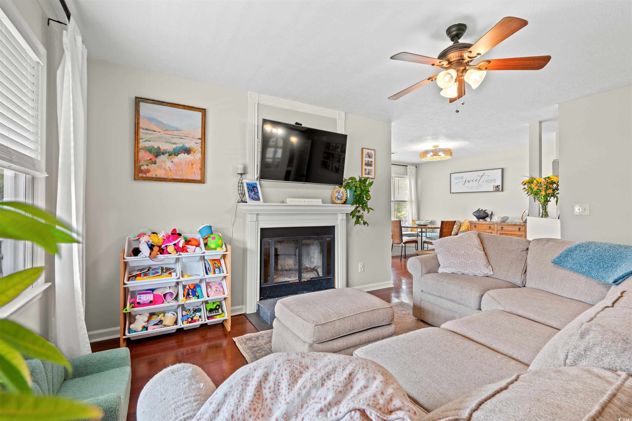



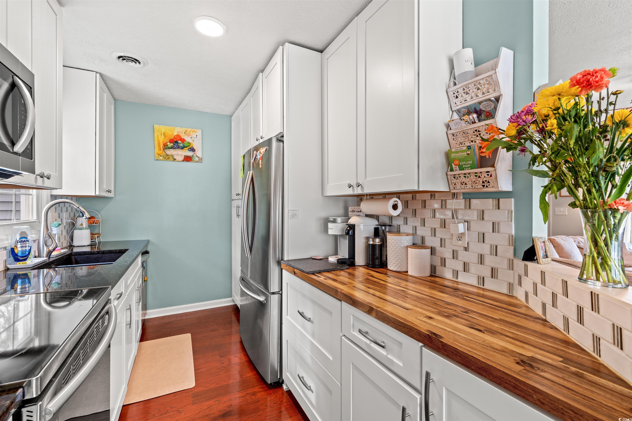

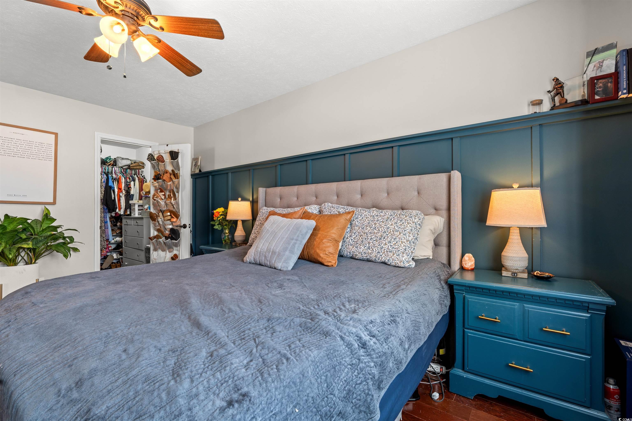


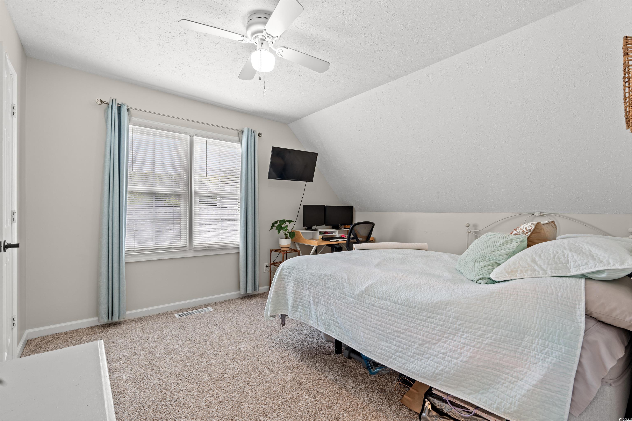

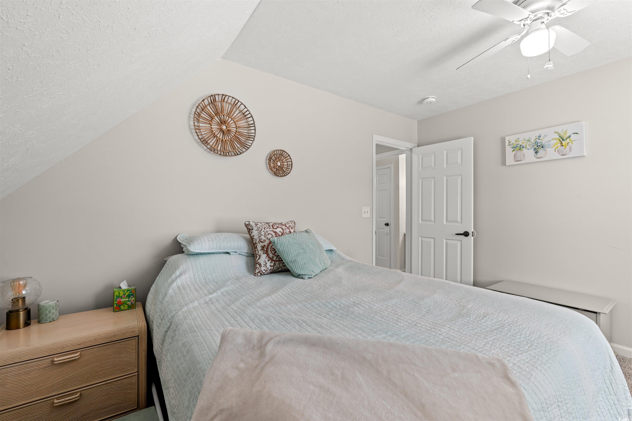



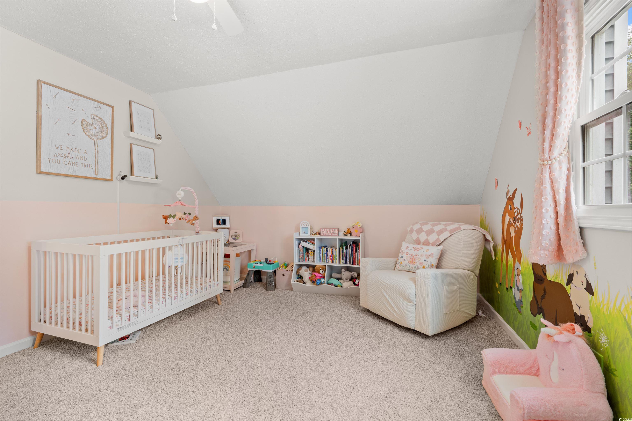
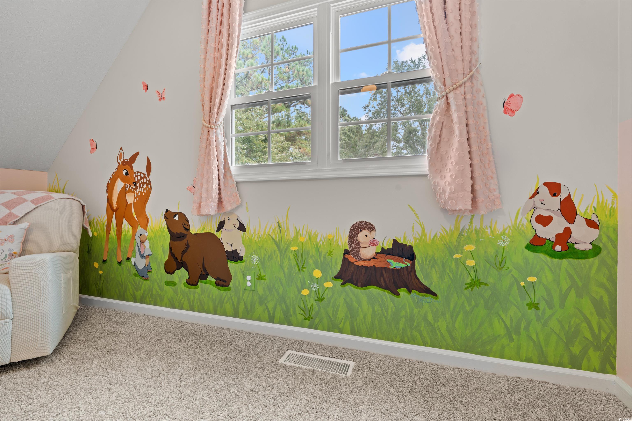


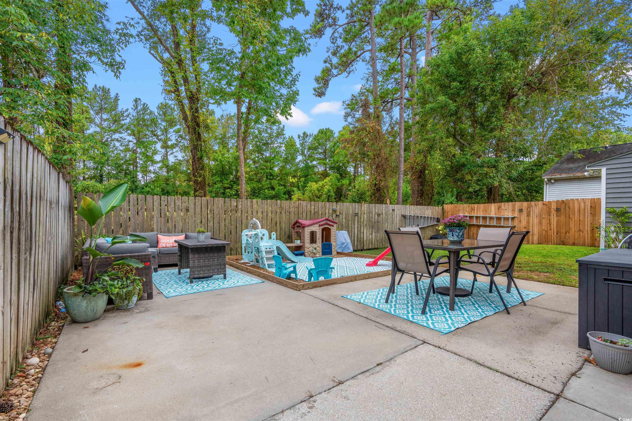
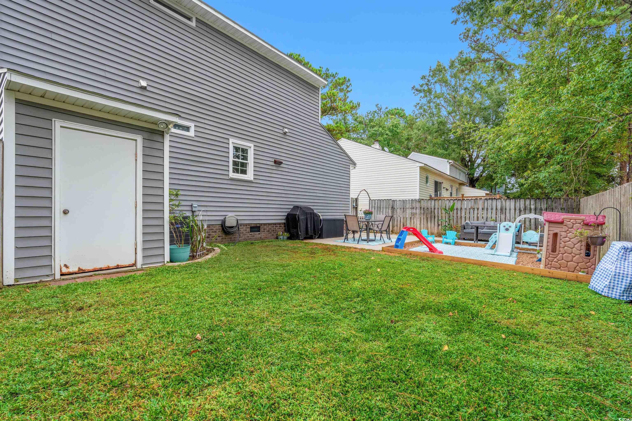


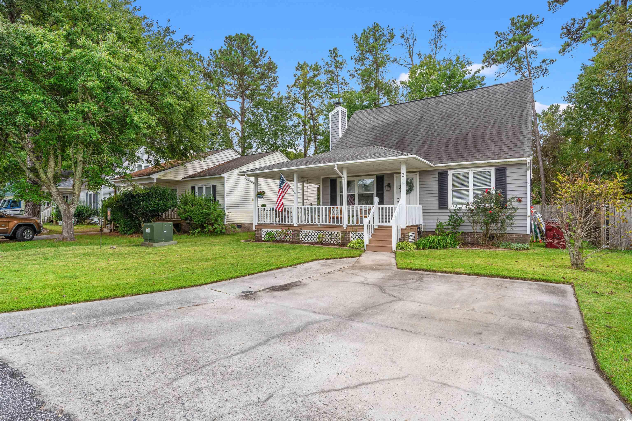


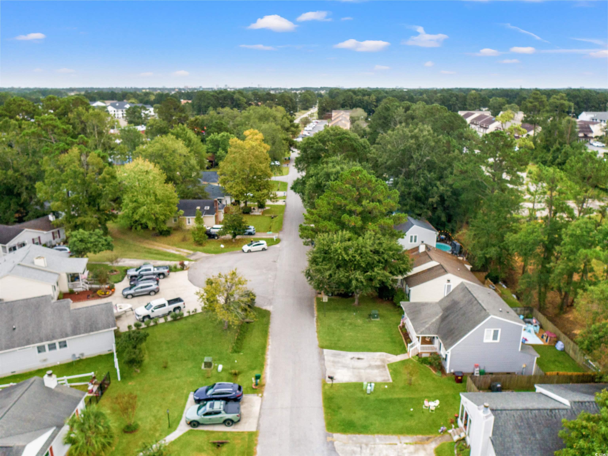


 MLS# 2525061
MLS# 2525061 

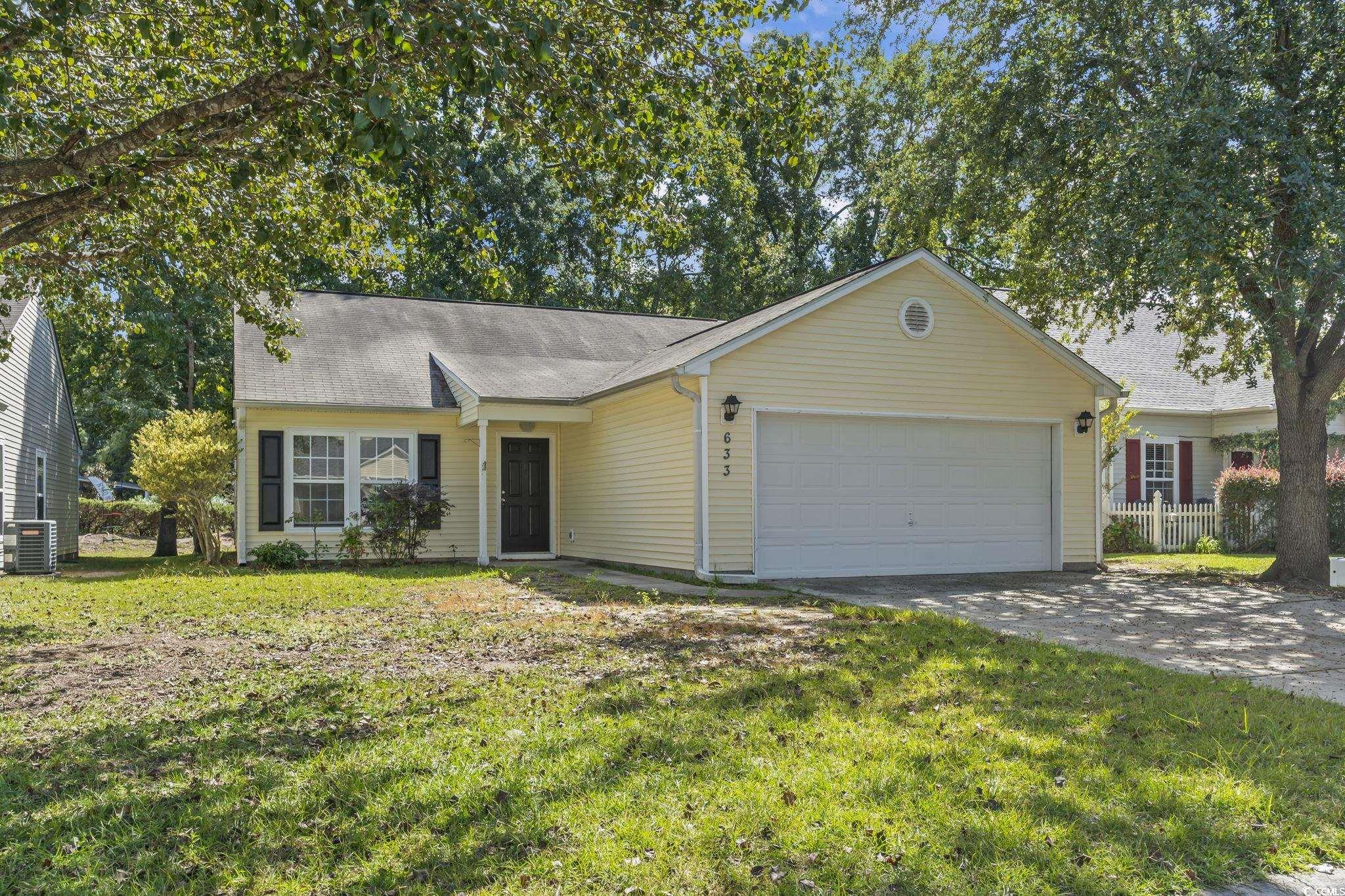

 Provided courtesy of © Copyright 2025 Coastal Carolinas Multiple Listing Service, Inc.®. Information Deemed Reliable but Not Guaranteed. © Copyright 2025 Coastal Carolinas Multiple Listing Service, Inc.® MLS. All rights reserved. Information is provided exclusively for consumers’ personal, non-commercial use, that it may not be used for any purpose other than to identify prospective properties consumers may be interested in purchasing.
Images related to data from the MLS is the sole property of the MLS and not the responsibility of the owner of this website. MLS IDX data last updated on 10-16-2025 11:05 PM EST.
Any images related to data from the MLS is the sole property of the MLS and not the responsibility of the owner of this website.
Provided courtesy of © Copyright 2025 Coastal Carolinas Multiple Listing Service, Inc.®. Information Deemed Reliable but Not Guaranteed. © Copyright 2025 Coastal Carolinas Multiple Listing Service, Inc.® MLS. All rights reserved. Information is provided exclusively for consumers’ personal, non-commercial use, that it may not be used for any purpose other than to identify prospective properties consumers may be interested in purchasing.
Images related to data from the MLS is the sole property of the MLS and not the responsibility of the owner of this website. MLS IDX data last updated on 10-16-2025 11:05 PM EST.
Any images related to data from the MLS is the sole property of the MLS and not the responsibility of the owner of this website.