Viewing Listing MLS# 2524480
Myrtle Beach, SC 29579
- 5Beds
- 3Full Baths
- 1Half Baths
- 3,221SqFt
- 2022Year Built
- 0.15Acres
- MLS# 2524480
- Residential
- Detached
- Active
- Approx Time on Market1 month, 21 days
- AreaMyrtle Beach Area--Carolina Forest
- CountyHorry
- Subdivision The Parks Of Carolina Forest
Overview
A Rare Private Retreat in The Parks of Carolina Forest - 5-Bedroom Luxury Home. Enjoy breathtaking wooded views from front and back in this exquisite 5-bedroom, 3.5-bathroom home in the prestigious Parks of Carolina Forest, a natural gas community with award-winning schools. Nestled on a quiet street, this home offers a perfect blend of privacy, luxury, and convenience, just minutes from the beach, shopping, dining, and golf. The open-concept chefs kitchen features upgraded stainless steel appliances, a granite island with breakfast bar, abundant cabinetry, and a walk-in pantryideal for entertaining. A flex room serves as a home office or formal dining area, while the great room opens to a sun-filled sunroom overlooking serene wooded views. Wide-plank flooring and expansive windows enhance the bright, elegant atmosphere throughout. The first-floor primary suite offers a spa-inspired bath with dual vanities, a large walk-in shower, and an oversized walk-in closet. Upstairs features a family loft, four generously sized bedrooms, two full baths, and laundry area. Additional highlights include Smart Home technology, a full irrigation system, and resort-style community amenities including a pool, lazy river, and playground. This home delivers the ultimate Carolina Forest lifestyle.
Agriculture / Farm
Association Fees / Info
Hoa Frequency: Monthly
Hoa Fees: 120
Hoa: Yes
Hoa Includes: CommonAreas, Pools, RecreationFacilities, Trash
Community Features: Clubhouse, GolfCartsOk, RecreationArea, LongTermRentalAllowed, Pool
Assoc Amenities: Clubhouse, OwnerAllowedGolfCart, OwnerAllowedMotorcycle, PetRestrictions
Bathroom Info
Total Baths: 4.00
Halfbaths: 1
Fullbaths: 3
Room Dimensions
Bedroom1: 14'x16'
Bedroom2: 13'5"x12"
Bedroom3: 12'x12'5"
DiningRoom: 12'x11'5"
GreatRoom: 18'x15'
Kitchen: 12'x12'
PrimaryBedroom: 15'x20'
Room Level
Bedroom1: Second
Bedroom2: Second
Bedroom3: Second
PrimaryBedroom: First
Room Features
DiningRoom: SeparateFormalDiningRoom
Kitchen: BreakfastBar, KitchenIsland, Pantry, StainlessSteelAppliances, SolidSurfaceCounters
Other: BedroomOnMainLevel, EntranceFoyer, Loft, UtilityRoom
PrimaryBathroom: DualSinks, GardenTubRomanTub, SeparateShower, Vanity
PrimaryBedroom: LinenCloset, MainLevelMaster, WalkInClosets
Bedroom Info
Beds: 5
Building Info
Levels: Two
Year Built: 2022
Zoning: Res
Style: Traditional
Construction Materials: VinylSiding, WoodFrame
Builders Name: DR HORTON INC
Builder Model: Tillman E
Buyer Compensation
Exterior Features
Patio and Porch Features: RearPorch, FrontPorch, Porch, Screened
Pool Features: Community, OutdoorPool
Foundation: Slab
Exterior Features: SprinklerIrrigation, Porch
Financial
Garage / Parking
Parking Capacity: 4
Garage: Yes
Parking Type: Attached, Garage, TwoCarGarage, GarageDoorOpener
Attached Garage: Yes
Garage Spaces: 2
Green / Env Info
Green Energy Efficient: Doors, Windows
Interior Features
Floor Cover: Carpet, Laminate, Tile
Door Features: InsulatedDoors
Laundry Features: WasherHookup
Furnished: Unfurnished
Interior Features: Attic, PullDownAtticStairs, PermanentAtticStairs, SplitBedrooms, BreakfastBar, BedroomOnMainLevel, EntranceFoyer, KitchenIsland, Loft, StainlessSteelAppliances, SolidSurfaceCounters
Appliances: Dishwasher, Disposal, Microwave, Range, Refrigerator, Dryer, Washer
Lot Info
Acres: 0.15
Lot Description: OutsideCityLimits, Rectangular, RectangularLot
Misc
Pets Allowed: OwnerOnly, Yes
Offer Compensation
Other School Info
Property Info
County: Horry
Stipulation of Sale: None
Property Sub Type Additional: Detached
Security Features: SmokeDetectors
Disclosures: CovenantsRestrictionsDisclosure
Construction: Resale
Room Info
Sold Info
Sqft Info
Building Sqft: 3980
Living Area Source: Builder
Sqft: 3221
Tax Info
Unit Info
Utilities / Hvac
Heating: Central, Electric, ForcedAir, Gas
Utilities Available: CableAvailable, ElectricityAvailable, NaturalGasAvailable, PhoneAvailable, SewerAvailable, UndergroundUtilities, WaterAvailable
Heating: Yes
Water Source: Public
Waterfront / Water
Directions
Heading south on US-501: Turn left at the light onto Carolina Forest Blvd. Travel down Carolina Forest Blvd. for about 5 miles and you will see The Parks sign and community on the right. Heading north onUS-501: Turn right at the light onto Carolina Forest Blvd. Travel down Carolina Forest Blvd. for about 5 miles and you will see The Parks sign and community on the right. From River Oaks Dr.: Turn onto Carolina Forest Blvd. Travel down Carolina Forest Blvd. for about 1 mile and you will see The Parks sign and community on the left.Courtesy of Realty One Group Dockside















 Recent Posts RSS
Recent Posts RSS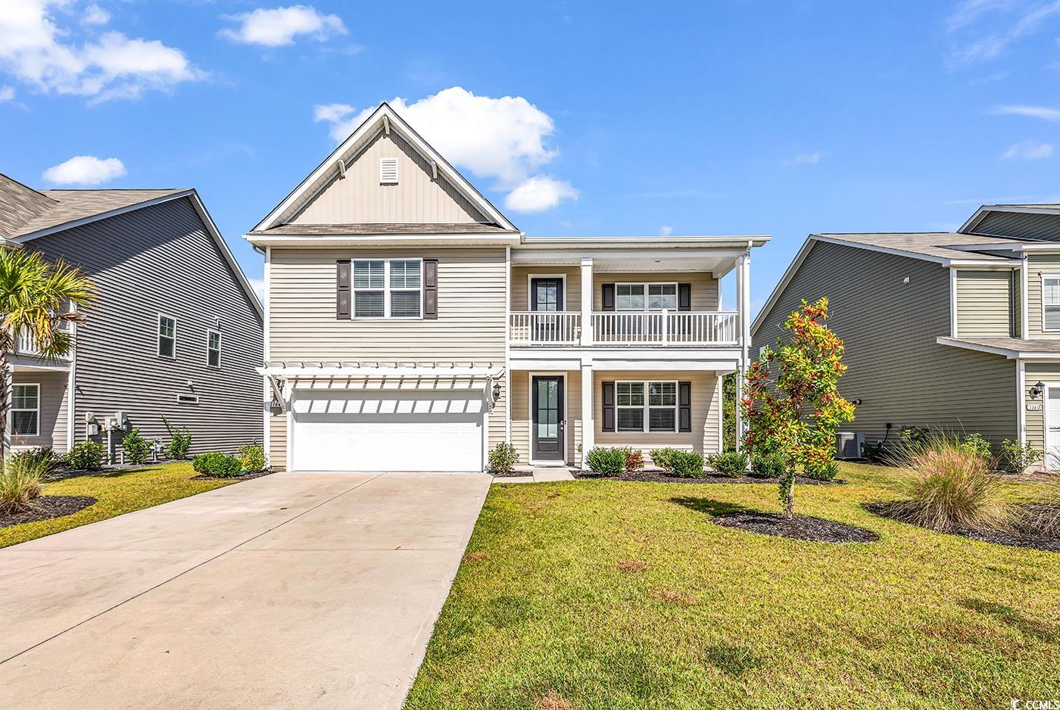

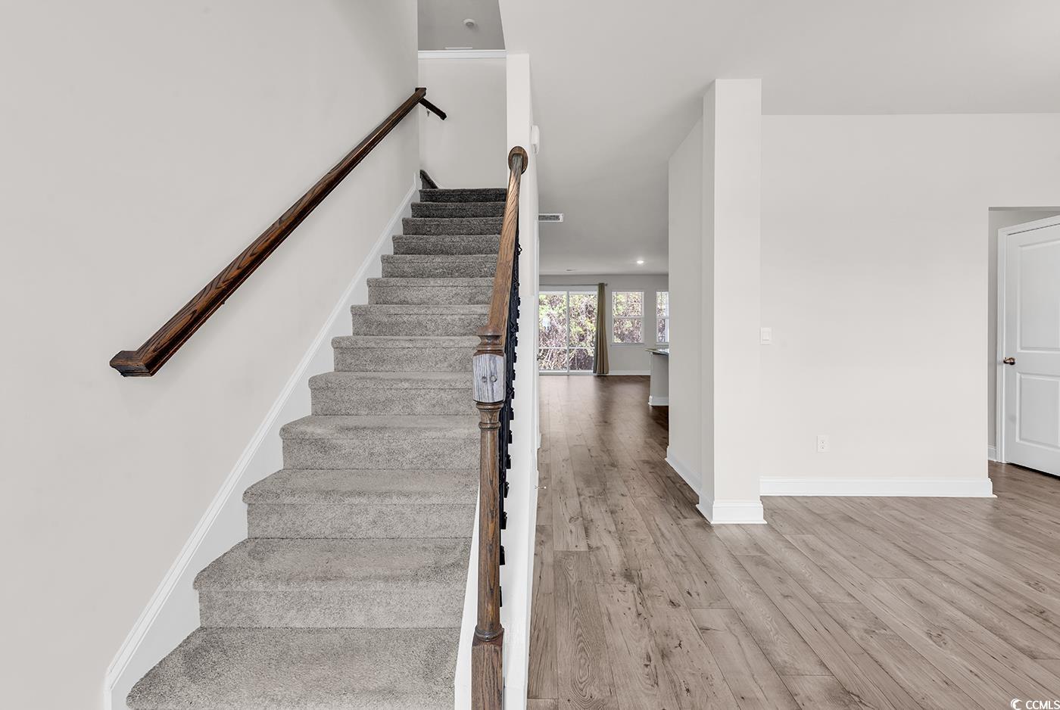














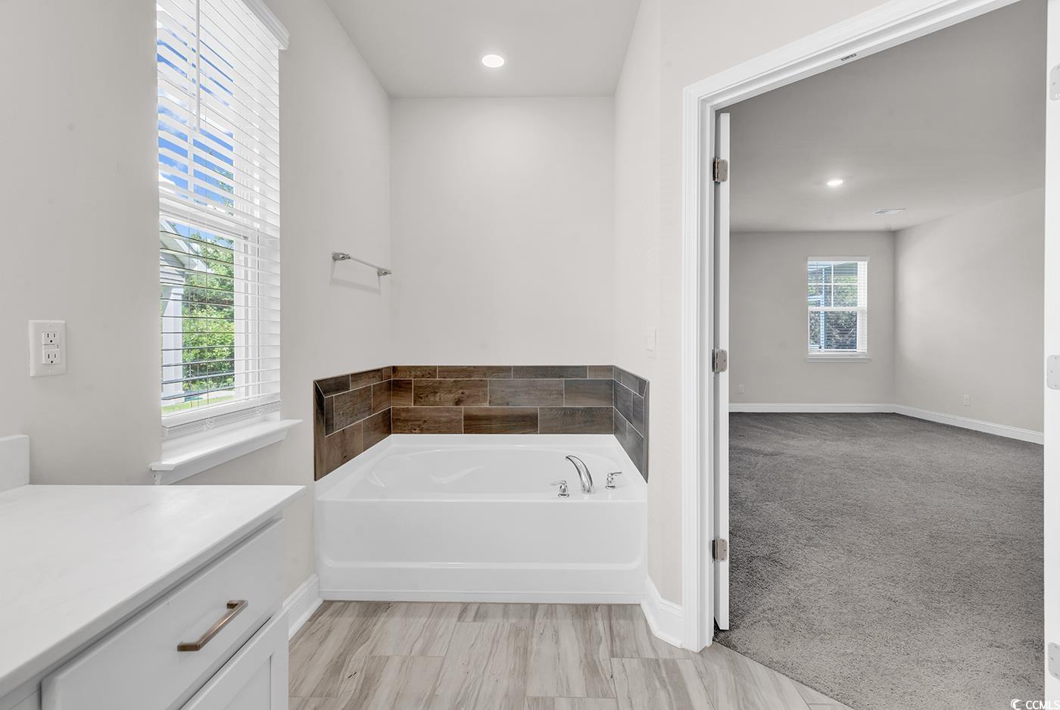














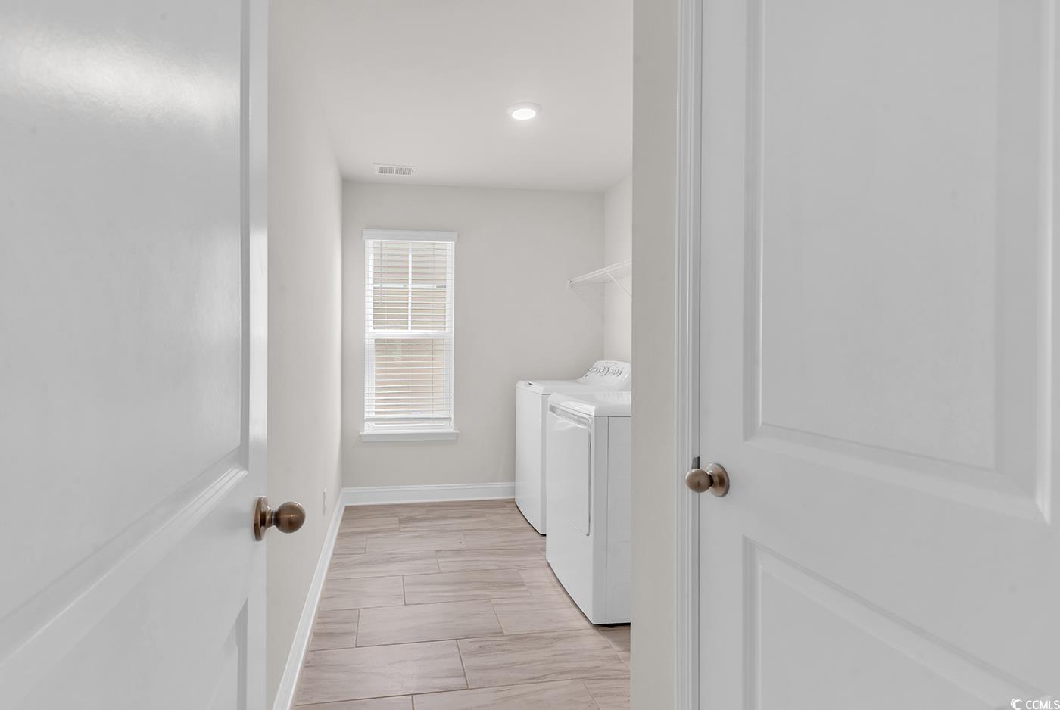







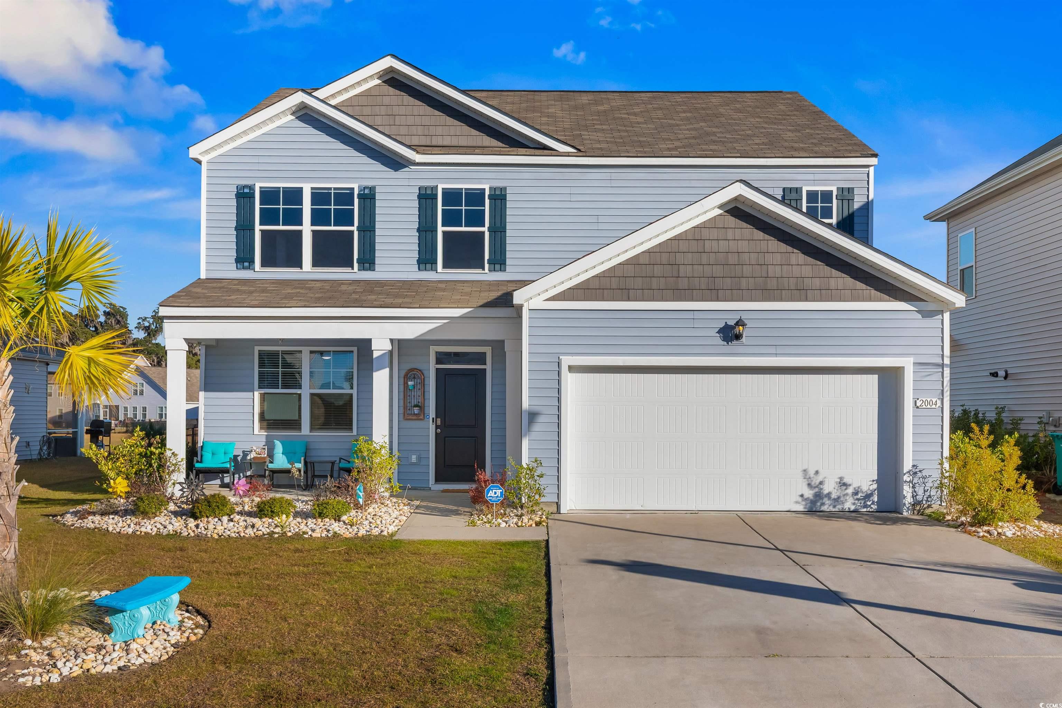
 MLS# 2528031
MLS# 2528031 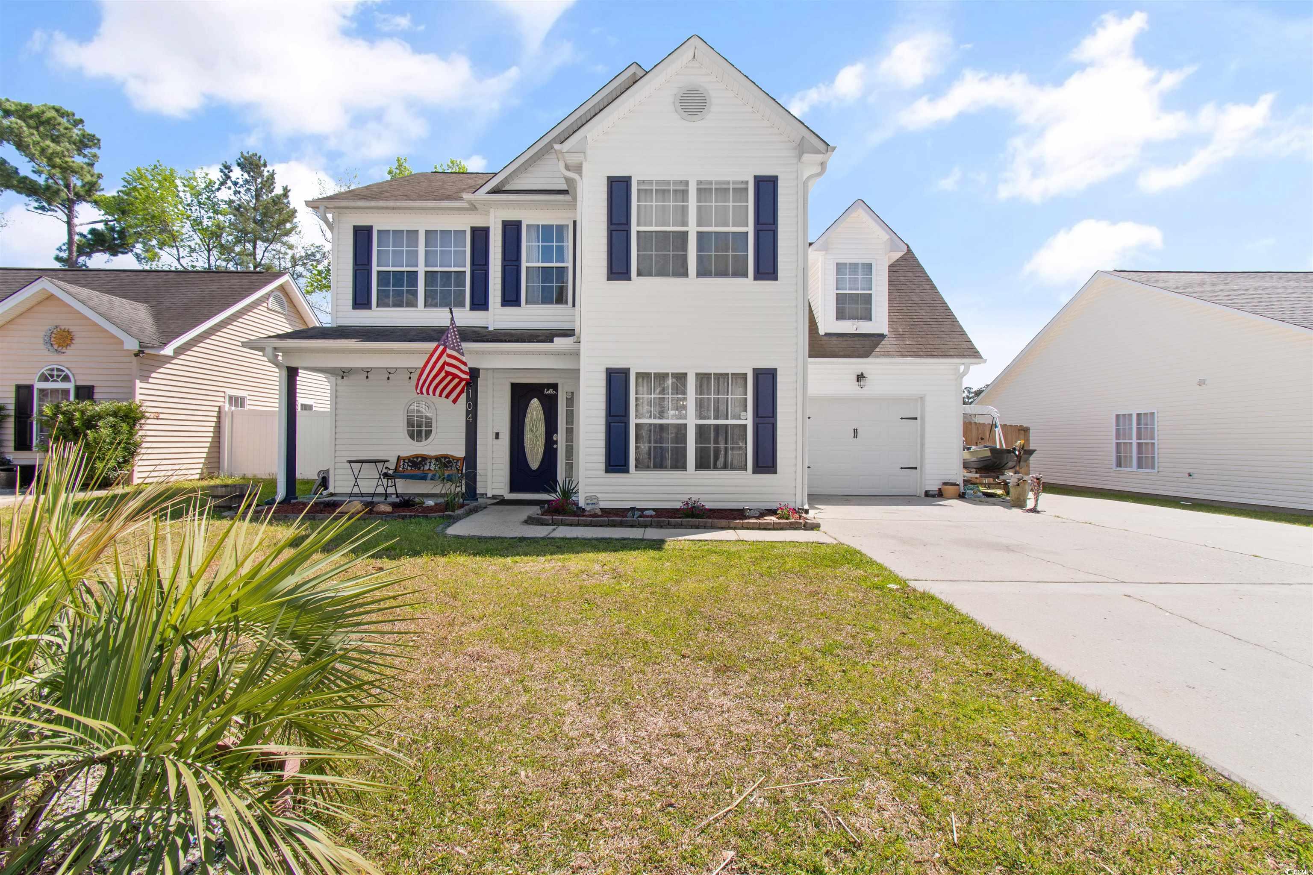
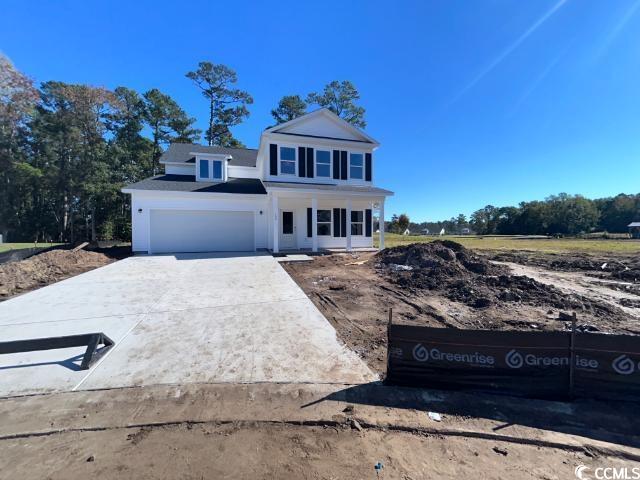
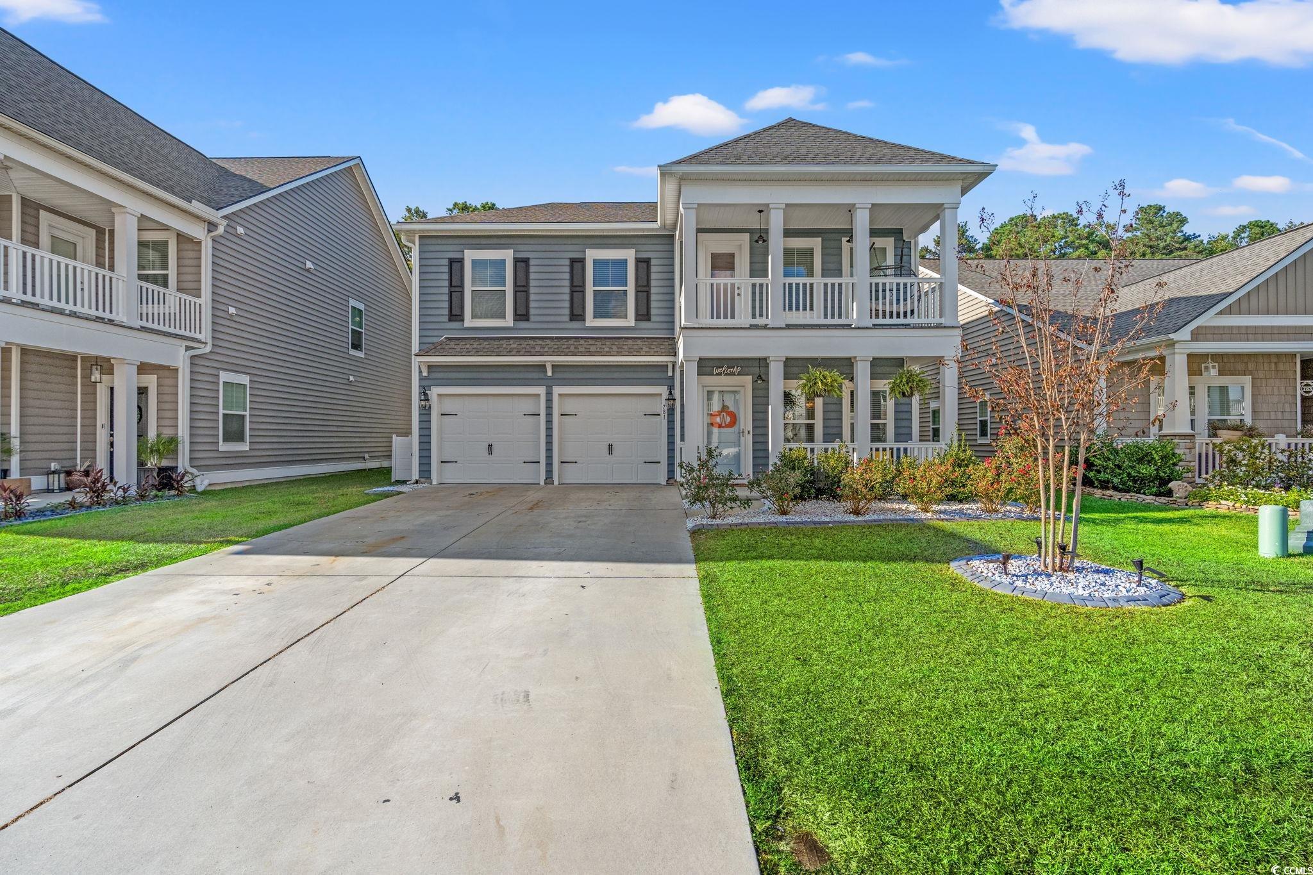
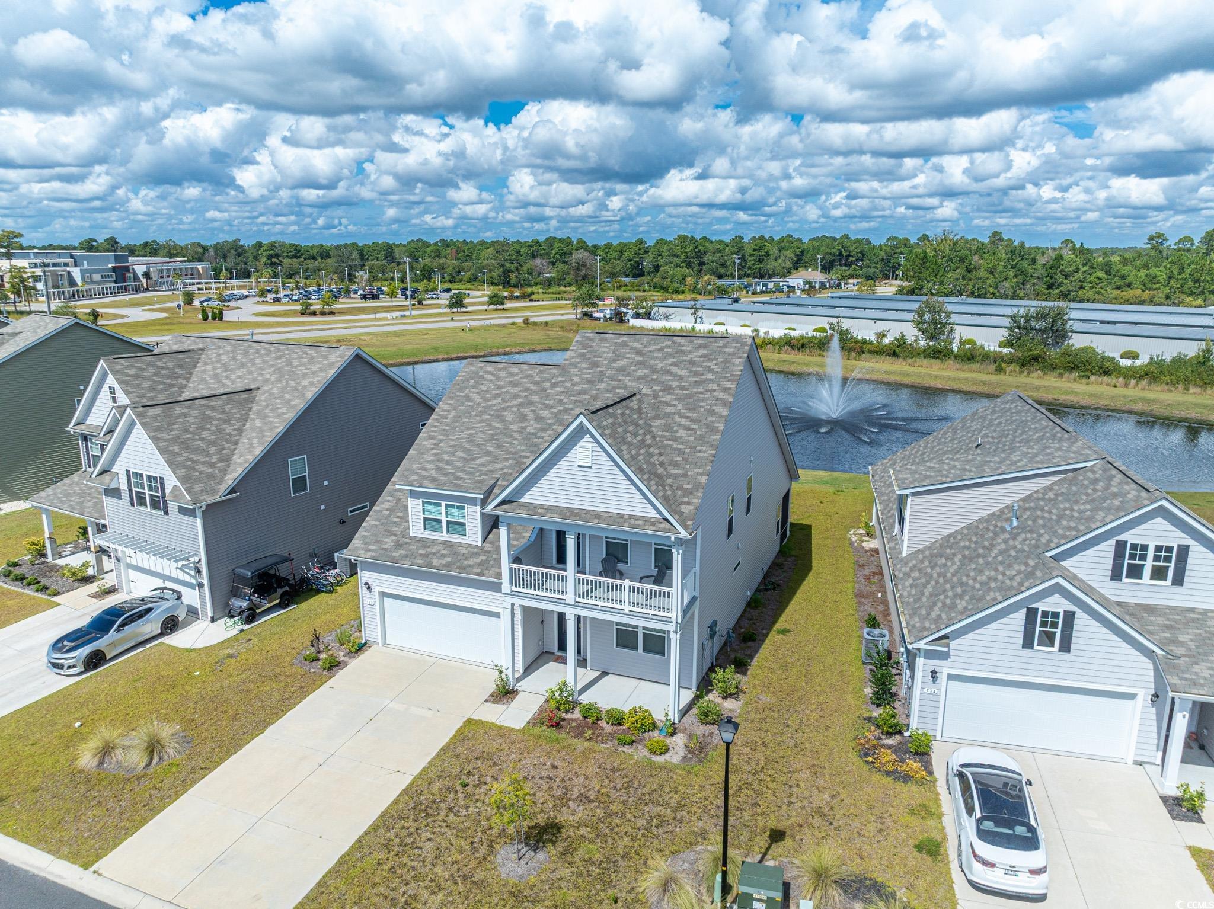
 Provided courtesy of © Copyright 2025 Coastal Carolinas Multiple Listing Service, Inc.®. Information Deemed Reliable but Not Guaranteed. © Copyright 2025 Coastal Carolinas Multiple Listing Service, Inc.® MLS. All rights reserved. Information is provided exclusively for consumers’ personal, non-commercial use, that it may not be used for any purpose other than to identify prospective properties consumers may be interested in purchasing.
Images related to data from the MLS is the sole property of the MLS and not the responsibility of the owner of this website. MLS IDX data last updated on 11-29-2025 8:18 AM EST.
Any images related to data from the MLS is the sole property of the MLS and not the responsibility of the owner of this website.
Provided courtesy of © Copyright 2025 Coastal Carolinas Multiple Listing Service, Inc.®. Information Deemed Reliable but Not Guaranteed. © Copyright 2025 Coastal Carolinas Multiple Listing Service, Inc.® MLS. All rights reserved. Information is provided exclusively for consumers’ personal, non-commercial use, that it may not be used for any purpose other than to identify prospective properties consumers may be interested in purchasing.
Images related to data from the MLS is the sole property of the MLS and not the responsibility of the owner of this website. MLS IDX data last updated on 11-29-2025 8:18 AM EST.
Any images related to data from the MLS is the sole property of the MLS and not the responsibility of the owner of this website.