Viewing Listing MLS# 2524336
Myrtle Beach, SC 29588
- 1Beds
- 1Full Baths
- N/AHalf Baths
- 542SqFt
- 1990Year Built
- AUnit #
- MLS# 2524336
- Residential
- Condominium
- Active
- Approx Time on Market3 months, 6 days
- AreaMyrtle Beach Area--South of 544 & West of 17 Bypass M.i. Horry County
- CountyHorry
- Subdivision Island Green - Tree Top Quads
Overview
This 1BR/1BA condo is in one of the lowest HOA's in Tree Top Court. This maintenance free building has vinyl siding, shutters, a front and rear porch and assigned parking. The interior walls have been freshly painted and is sold furnished. The full size kitchen comes with range, microwave, dishwasher, refrigerator, garbage disposal, breakfast bar and is open to the living room. The living room has vaulted ceilings and access to the front and rear porch. The bedroom has its own sliding doors leading to front porch and offers plenty of natural light. This would make a great first time home buyer property, a 2nd home or investment property. The pool is privately owned and membership is optional. All measurements are approximate and must be verified by buyer/buyer's agent.
Agriculture / Farm
Association Fees / Info
Hoa Frequency: Monthly
Hoa Fees: 223
Hoa: Yes
Hoa Includes: CommonAreas, Insurance, MaintenanceGrounds, PestControl, Sewer, Trash, Water
Community Features: CableTv, LongTermRentalAllowed, ShortTermRentalAllowed
Assoc Amenities: OwnerAllowedMotorcycle, PetRestrictions, PetsAllowed, Trash, CableTv, MaintenanceGrounds
Bathroom Info
Total Baths: 1.00
Fullbaths: 1
Room Features
DiningRoom: LivingDiningRoom
Kitchen: BreakfastBar
LivingRoom: CeilingFans, VaultedCeilings
Bedroom Info
Beds: 1
Building Info
Levels: One
Year Built: 1990
Zoning: GR
Style: LowRise
Common Walls: EndUnit
Construction Materials: VinylSiding
Entry Level: 2
Building Name: Island Green - Tree Top Quads
Buyer Compensation
Exterior Features
Patio and Porch Features: RearPorch, FrontPorch
Foundation: Other
Exterior Features: Porch
Financial
Garage / Parking
Parking Type: Assigned
Green / Env Info
Interior Features
Floor Cover: Carpet, Laminate, Vinyl
Laundry Features: WasherHookup
Furnished: Furnished
Interior Features: Furnished, WindowTreatments, BreakfastBar
Appliances: Dishwasher, Disposal, Microwave, Range, Refrigerator, Dryer, Washer
Lot Info
Acres: 0.00
Lot Description: OutsideCityLimits, Other
Misc
Pets Allowed: OwnerOnly, Yes
Offer Compensation
Other School Info
Property Info
County: Horry
Stipulation of Sale: None
Property Sub Type Additional: Condominium
Security Features: SmokeDetectors
Disclosures: CovenantsRestrictionsDisclosure,SellerDisclosure
Construction: Resale
Room Info
Sold Info
Sqft Info
Building Sqft: 542
Living Area Source: PublicRecords
Sqft: 542
Tax Info
Unit Info
Unit: A
Utilities / Hvac
Heating: Central, Electric
Cooling: CentralAir
Cooling: Yes
Utilities Available: CableAvailable, ElectricityAvailable, PhoneAvailable, SewerAvailable, WaterAvailable, TrashCollection
Heating: Yes
Water Source: Public
Waterfront / Water
Schools
Elem: Saint James Elementary School
Middle: Socastee Middle School
High: Saint James High School
Directions
Hwy 707 south, right on Bay Rd, Left on Freewoods Rd, right on Sunnehanna Dr. When you reach the stop sign at St. Andrews Ln, take the 1st left on Tree Top Ct, it's the building on the right with burgundy shutters. Unit A is on the 2nd floor, left side. The building is across from Arms Wide Open Church.Courtesy of Realty One Group Dockside















 Recent Posts RSS
Recent Posts RSS
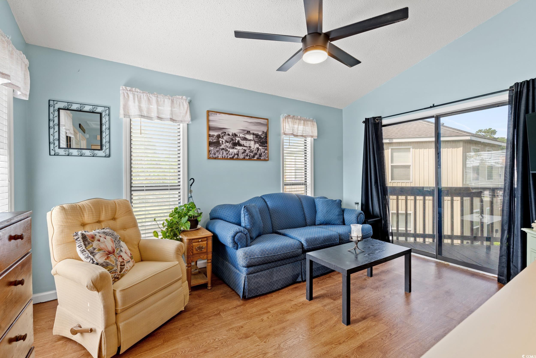
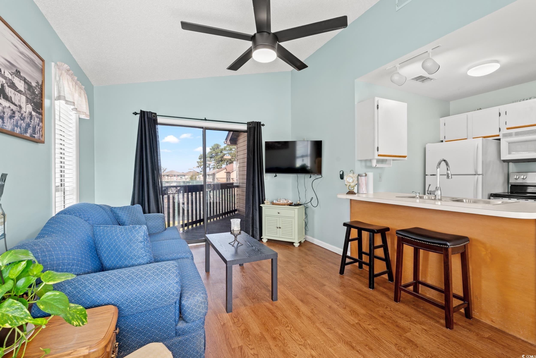
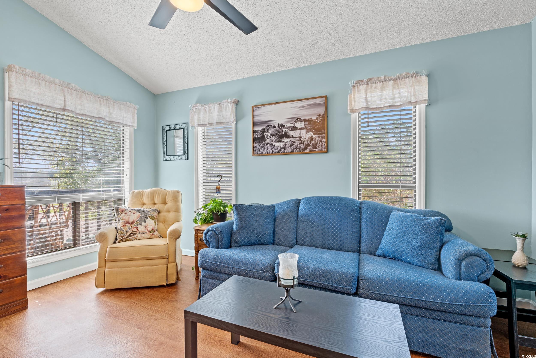
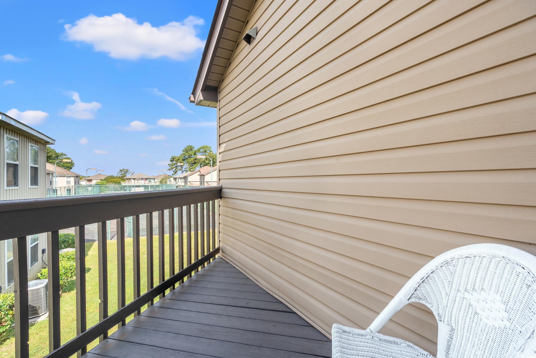
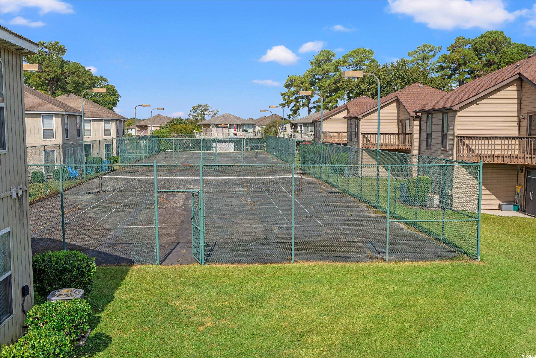
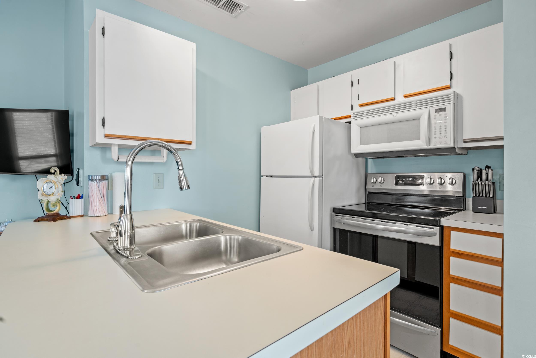
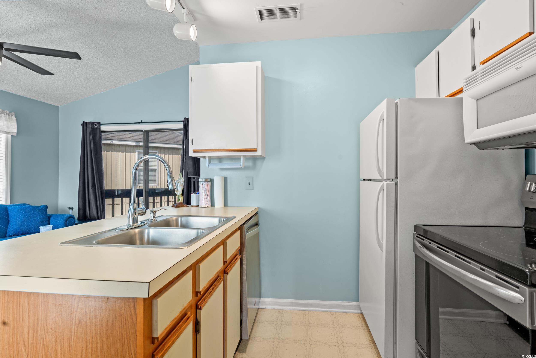
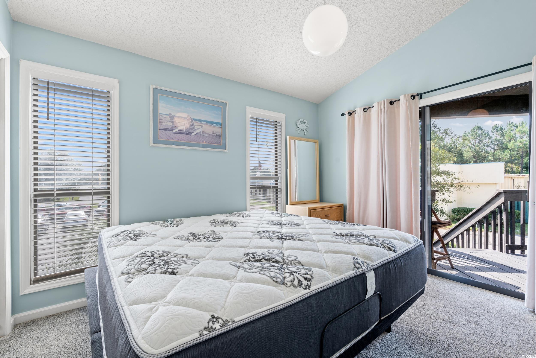
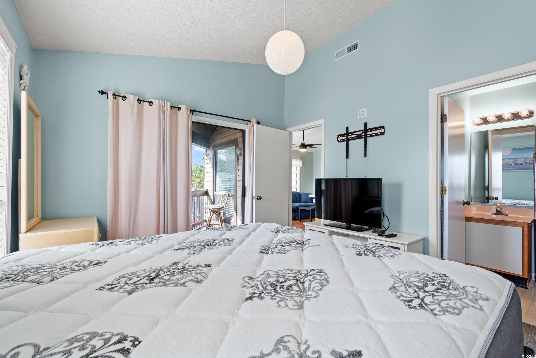
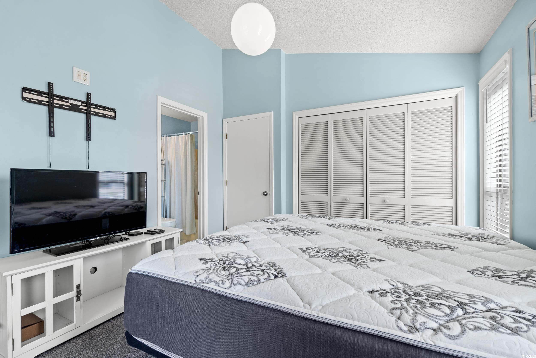
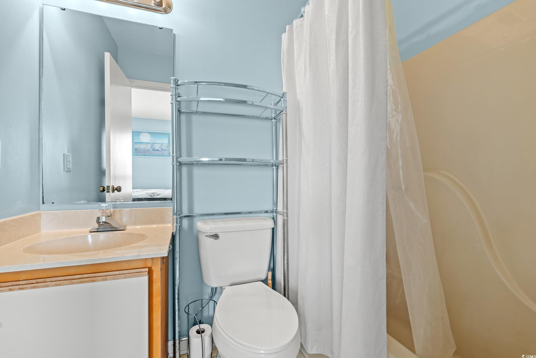
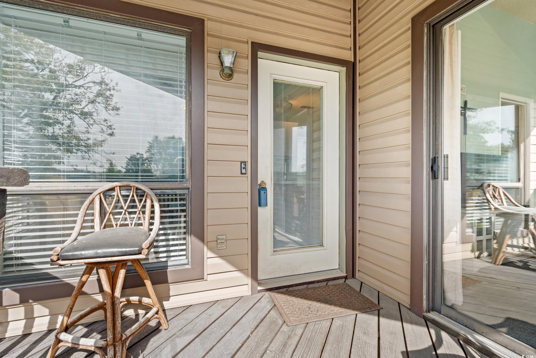
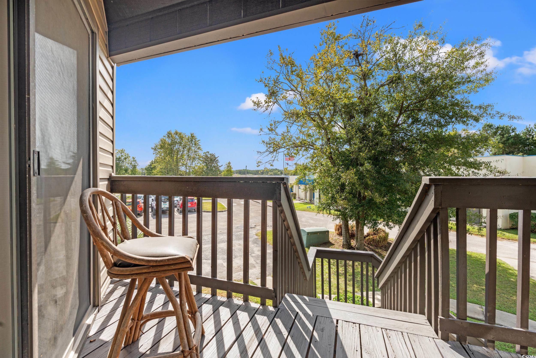
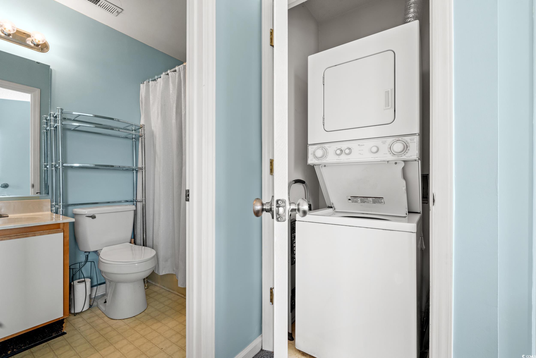
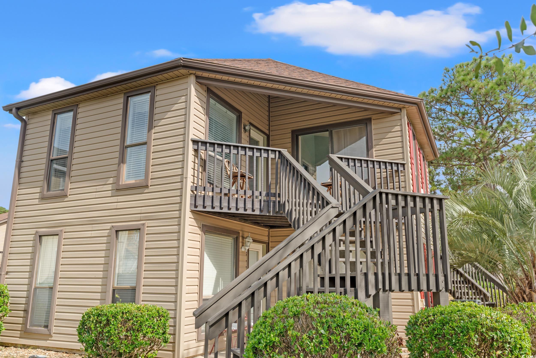
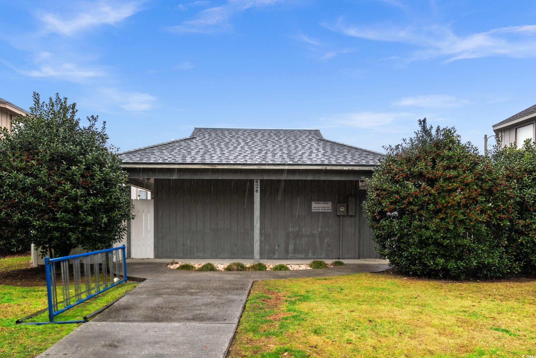
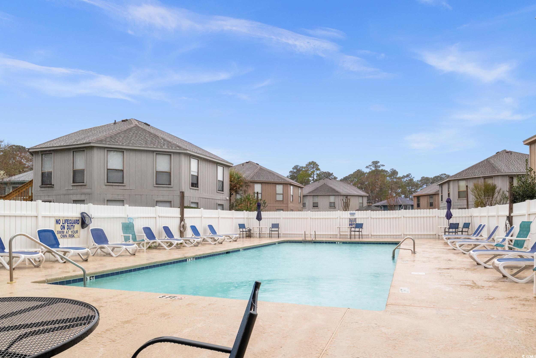
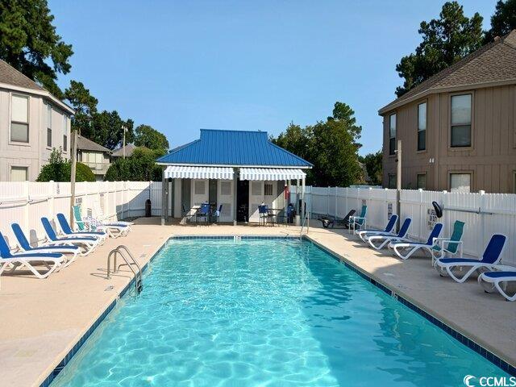
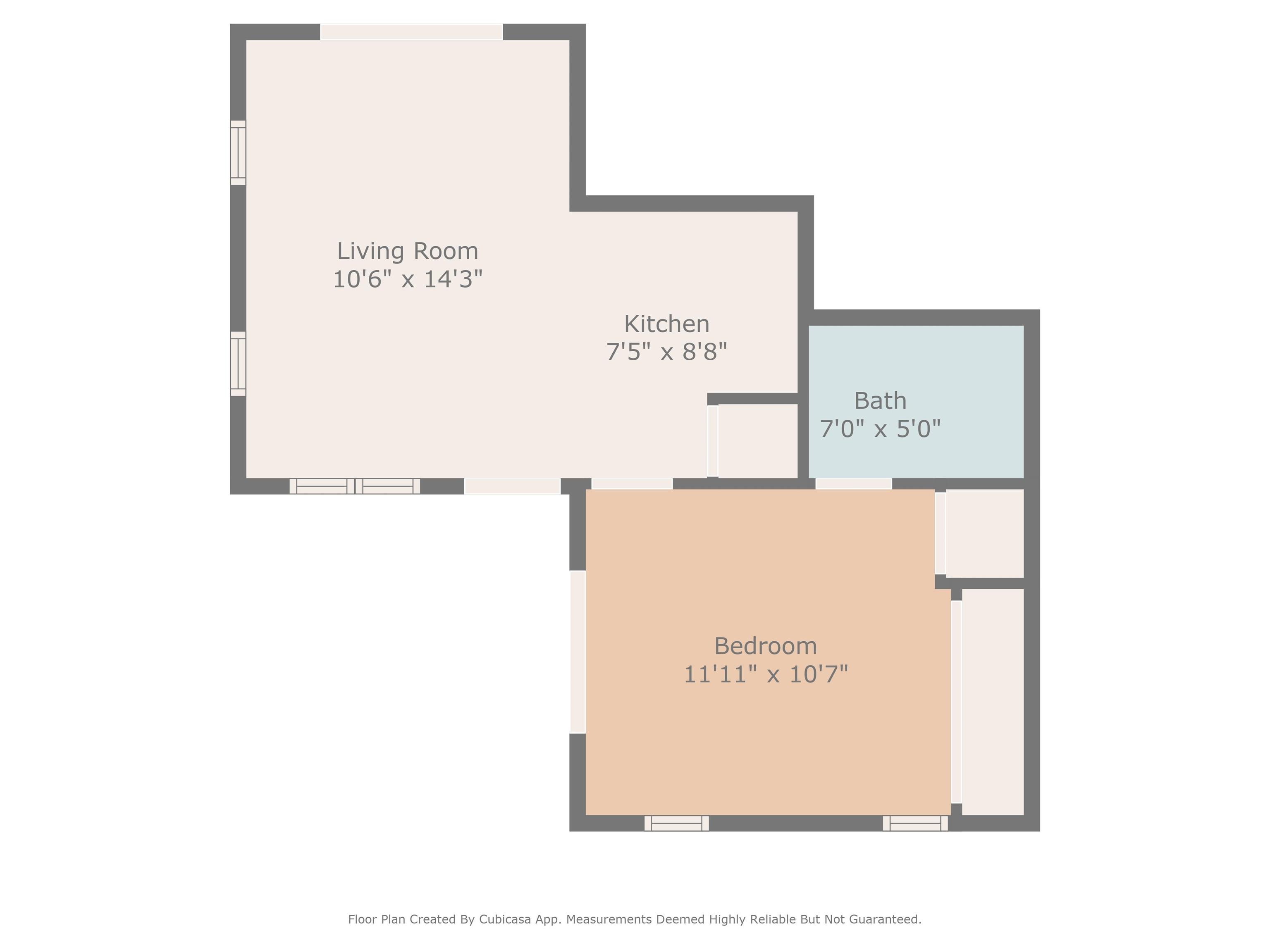

 MLS# 2600860
MLS# 2600860 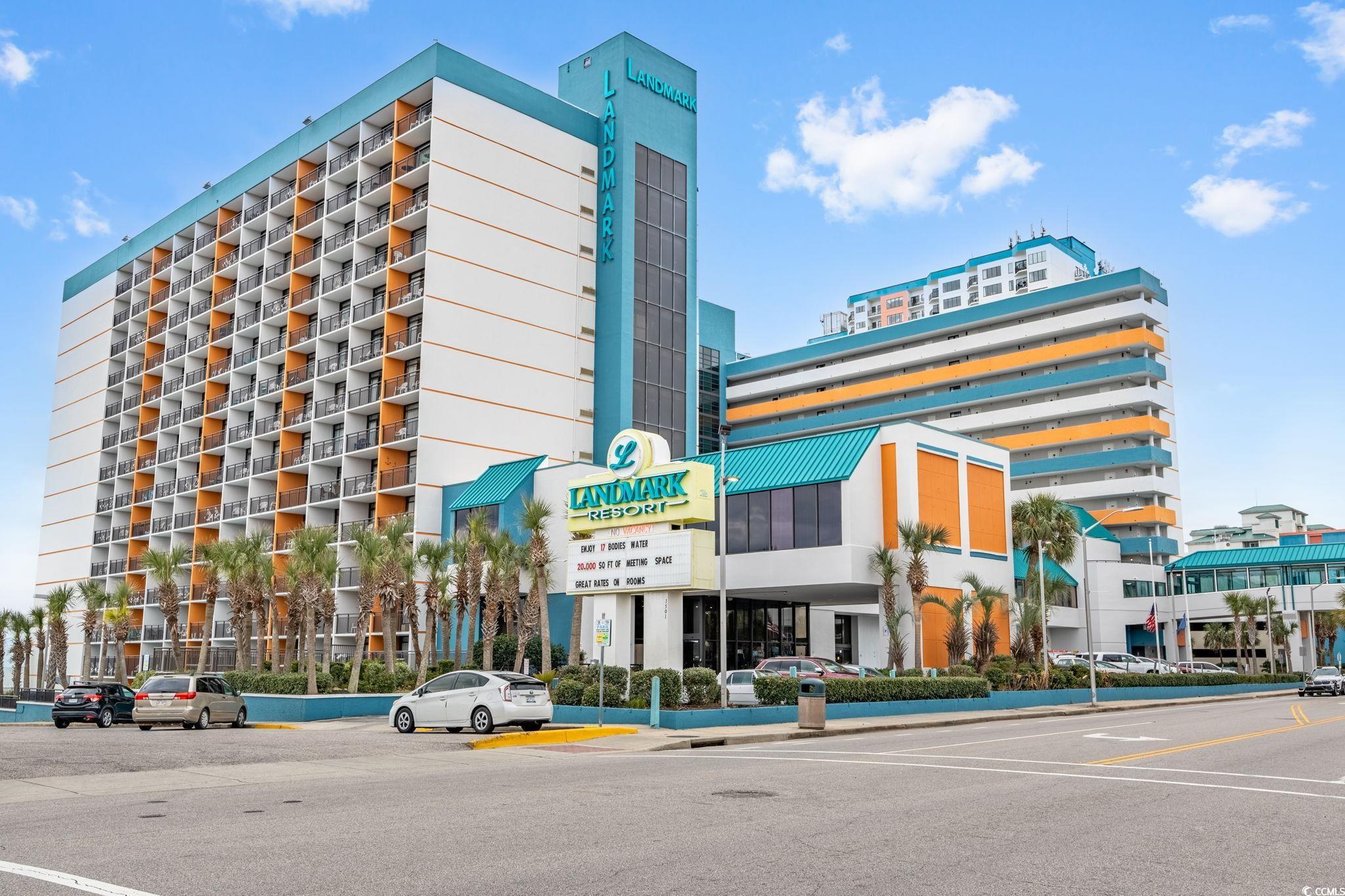


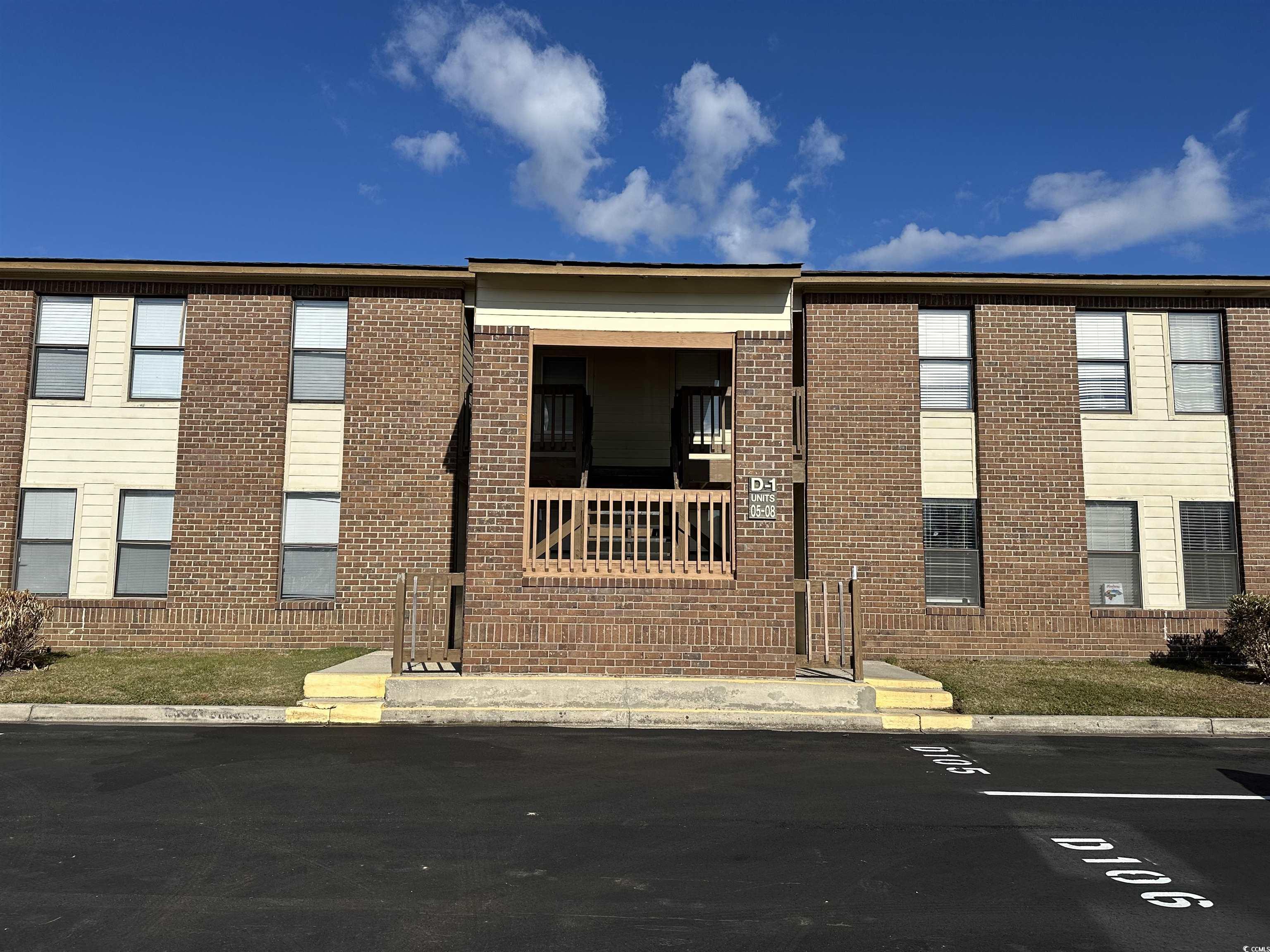
 Provided courtesy of © Copyright 2026 Coastal Carolinas Multiple Listing Service, Inc.®. Information Deemed Reliable but Not Guaranteed. © Copyright 2026 Coastal Carolinas Multiple Listing Service, Inc.® MLS. All rights reserved. Information is provided exclusively for consumers’ personal, non-commercial use, that it may not be used for any purpose other than to identify prospective properties consumers may be interested in purchasing.
Images related to data from the MLS is the sole property of the MLS and not the responsibility of the owner of this website. MLS IDX data last updated on 01-12-2026 10:30 PM EST.
Any images related to data from the MLS is the sole property of the MLS and not the responsibility of the owner of this website.
Provided courtesy of © Copyright 2026 Coastal Carolinas Multiple Listing Service, Inc.®. Information Deemed Reliable but Not Guaranteed. © Copyright 2026 Coastal Carolinas Multiple Listing Service, Inc.® MLS. All rights reserved. Information is provided exclusively for consumers’ personal, non-commercial use, that it may not be used for any purpose other than to identify prospective properties consumers may be interested in purchasing.
Images related to data from the MLS is the sole property of the MLS and not the responsibility of the owner of this website. MLS IDX data last updated on 01-12-2026 10:30 PM EST.
Any images related to data from the MLS is the sole property of the MLS and not the responsibility of the owner of this website.