Viewing Listing MLS# 2524274
Conway, SC 29526
- 3Beds
- 2Full Baths
- N/AHalf Baths
- 1,265SqFt
- 2022Year Built
- 0.21Acres
- MLS# 2524274
- Residential
- Detached
- Active
- Approx Time on Market1 month, 20 days
- AreaLoris To Conway Area--South of Loris Above Rt 22
- CountyHorry
- Subdivision Shaftesbury Meadows
Overview
OPEN HOUSE Sunday November 30th from 12-2pm. Welcome home to this comfy & adorable open-concept floor plan home in Shaftesbury Meadows. This home has 2 bedrooms and 2 bathrooms with a BONUS room for a den or office with large doors that overlooks the pond even when in the kitchen. This home has LVP flooring in the main living area, granite countertops in the kitchen, pantry, stainless steel appliances, walk-in closet, double slider glass backdoor and an irrigation system. This house has had several upgrades-BONUS extended patio outback that is width of the entire house, BONUS extended driveway parking pad, as well as ceiling fans in bedrooms and living room. This end lot sits next to a pond and backs to the woods, providing plenty of peace and privacy. Golf lovers get a lifetime of free greens at the Shaftesbury Green Golf course. This prime location is just minutes to historic downtown Conway a couple minutes to Hwy 22, and just a short drive to all the recreation, dining, shopping, and entertainment the Grand Strand has to offer. Don't miss out on the opportunity! This house is a MUST SEE!
Agriculture / Farm
Association Fees / Info
Hoa Frequency: Monthly
Hoa Fees: 47
Hoa: Yes
Hoa Includes: Golf, Trash
Community Features: Clubhouse, GolfCartsOk, RecreationArea, Golf, LongTermRentalAllowed, Pool
Assoc Amenities: Clubhouse, OwnerAllowedGolfCart, OwnerAllowedMotorcycle
Bathroom Info
Total Baths: 2.00
Fullbaths: 2
Bedroom Info
Beds: 3
Building Info
Num Stories: 1
Levels: One
Year Built: 2022
Zoning: Residentia
Style: Ranch
Construction Materials: VinylSiding
Buyer Compensation
Exterior Features
Patio and Porch Features: Patio
Pool Features: Community, OutdoorPool
Foundation: Slab
Exterior Features: SprinklerIrrigation, Patio
Financial
Garage / Parking
Parking Capacity: 4
Garage: Yes
Parking Type: Attached, Garage, OneSpace, GarageDoorOpener
Garage Spaces: 1
Green / Env Info
Green Energy Efficient: Doors, Windows
Interior Features
Floor Cover: Carpet, LuxuryVinyl, LuxuryVinylPlank
Door Features: InsulatedDoors
Laundry Features: WasherHookup
Furnished: Unfurnished
Interior Features: SplitBedrooms, BedroomOnMainLevel, EntranceFoyer, KitchenIsland, StainlessSteelAppliances, SolidSurfaceCounters
Appliances: Dishwasher, Microwave, Range
Lot Info
Acres: 0.21
Lot Description: NearGolfCourse, LakeFront, OutsideCityLimits, PondOnLot, Rectangular, RectangularLot
Misc
Offer Compensation
Other School Info
Property Info
County: Horry
Stipulation of Sale: None
Property Sub Type Additional: Detached
Security Features: SmokeDetectors
Disclosures: CovenantsRestrictionsDisclosure
Construction: Resale
Room Info
Sold Info
Sqft Info
Building Sqft: 1507
Living Area Source: PublicRecords
Sqft: 1265
Tax Info
Unit Info
Utilities / Hvac
Heating: Central, Electric
Cooling: CentralAir
Cooling: Yes
Utilities Available: CableAvailable, ElectricityAvailable, PhoneAvailable, SewerAvailable, UndergroundUtilities, WaterAvailable
Heating: Yes
Water Source: Public
Waterfront / Water
Waterfront: Yes
Waterfront Features: Pond
Courtesy of Realty One Group Dockside















 Recent Posts RSS
Recent Posts RSS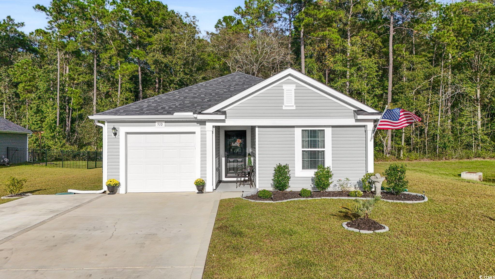
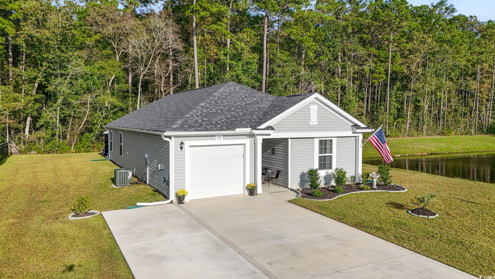
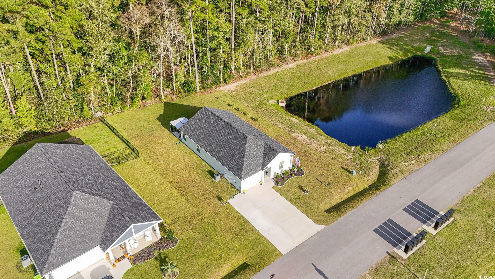
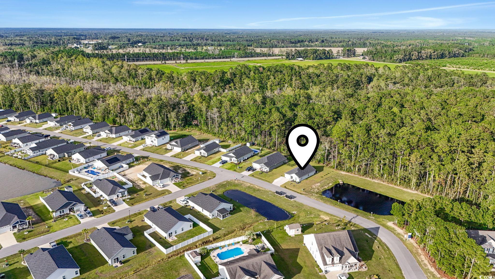
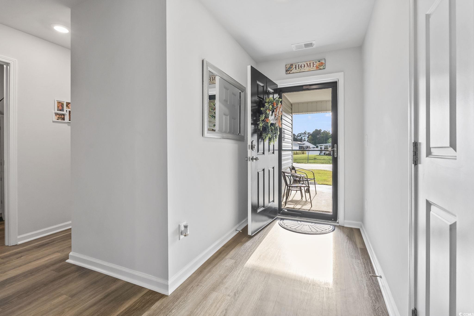
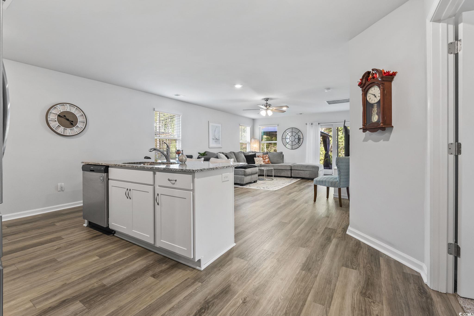
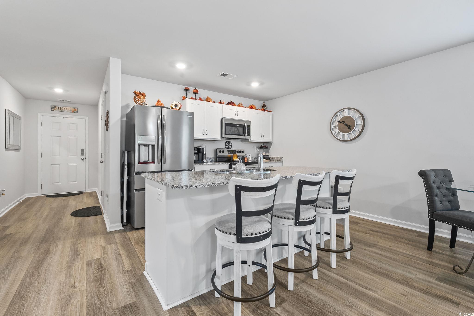
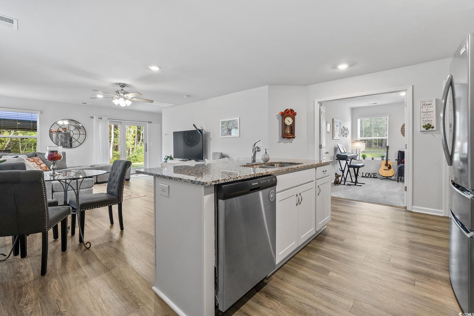
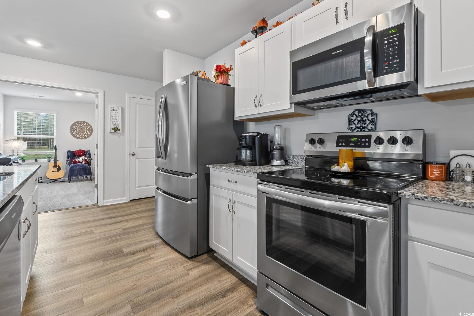
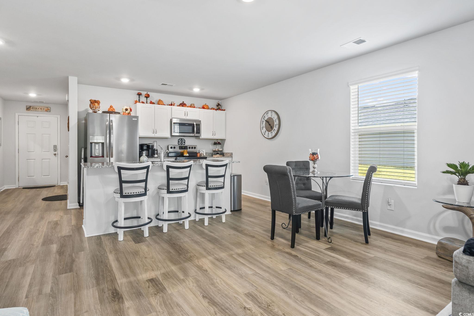
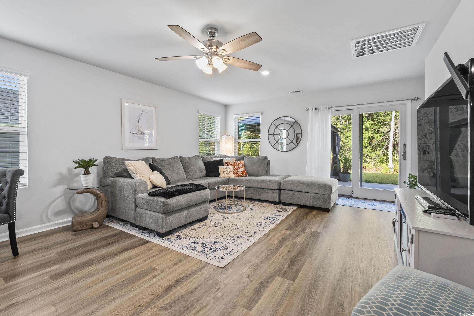
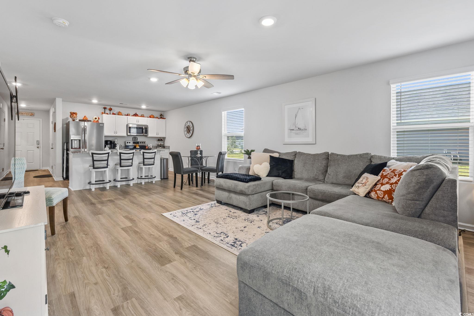
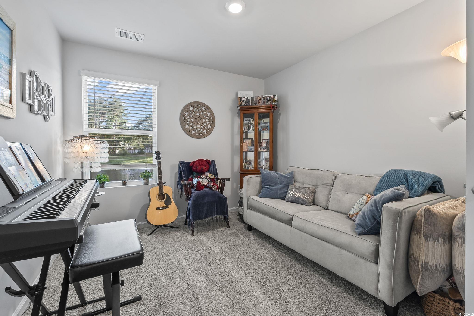
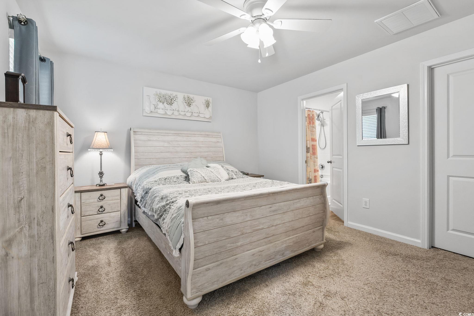
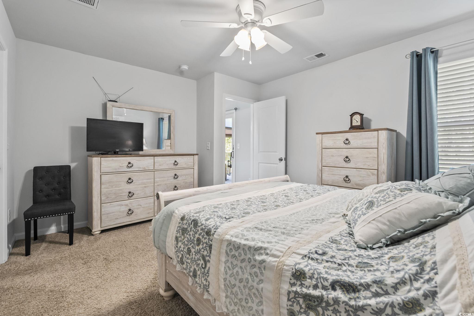
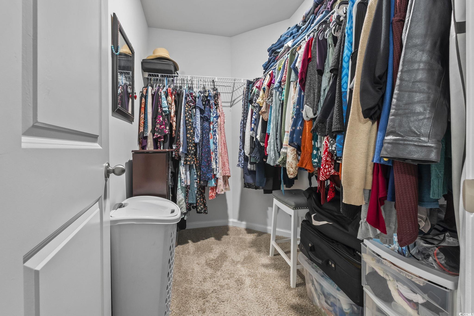
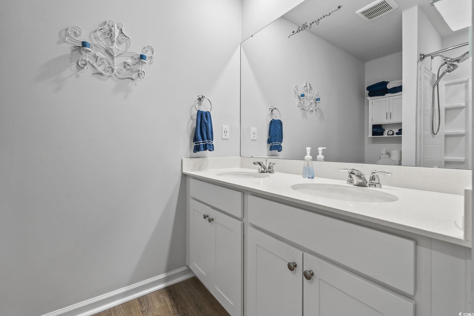
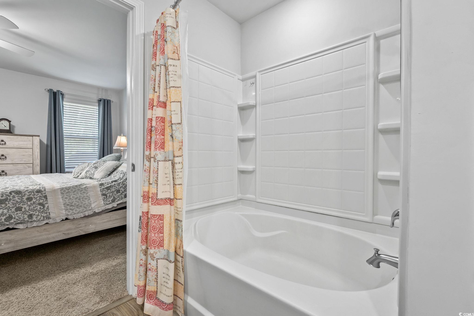
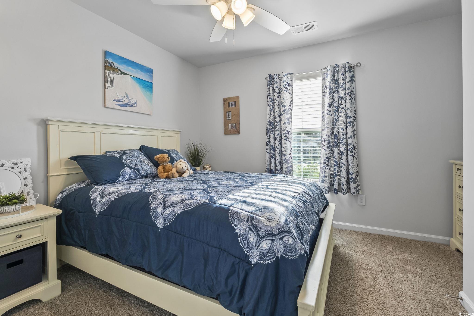
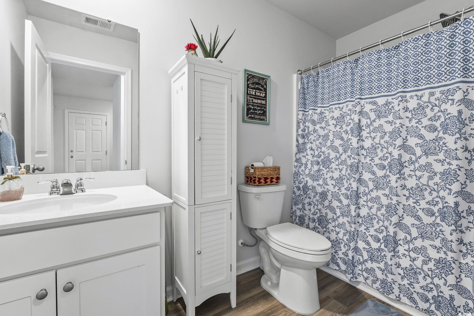
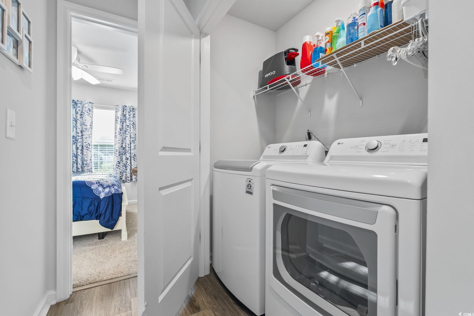
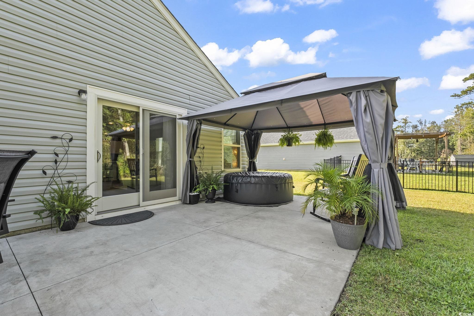
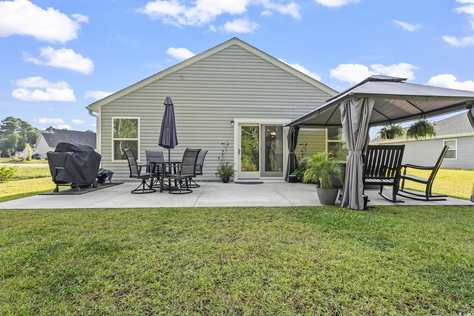
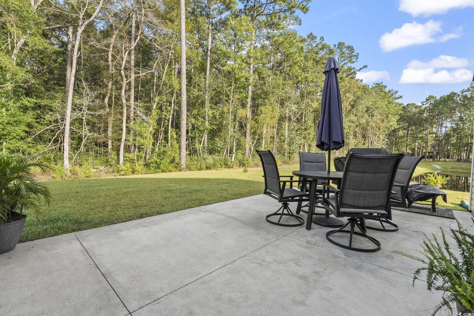
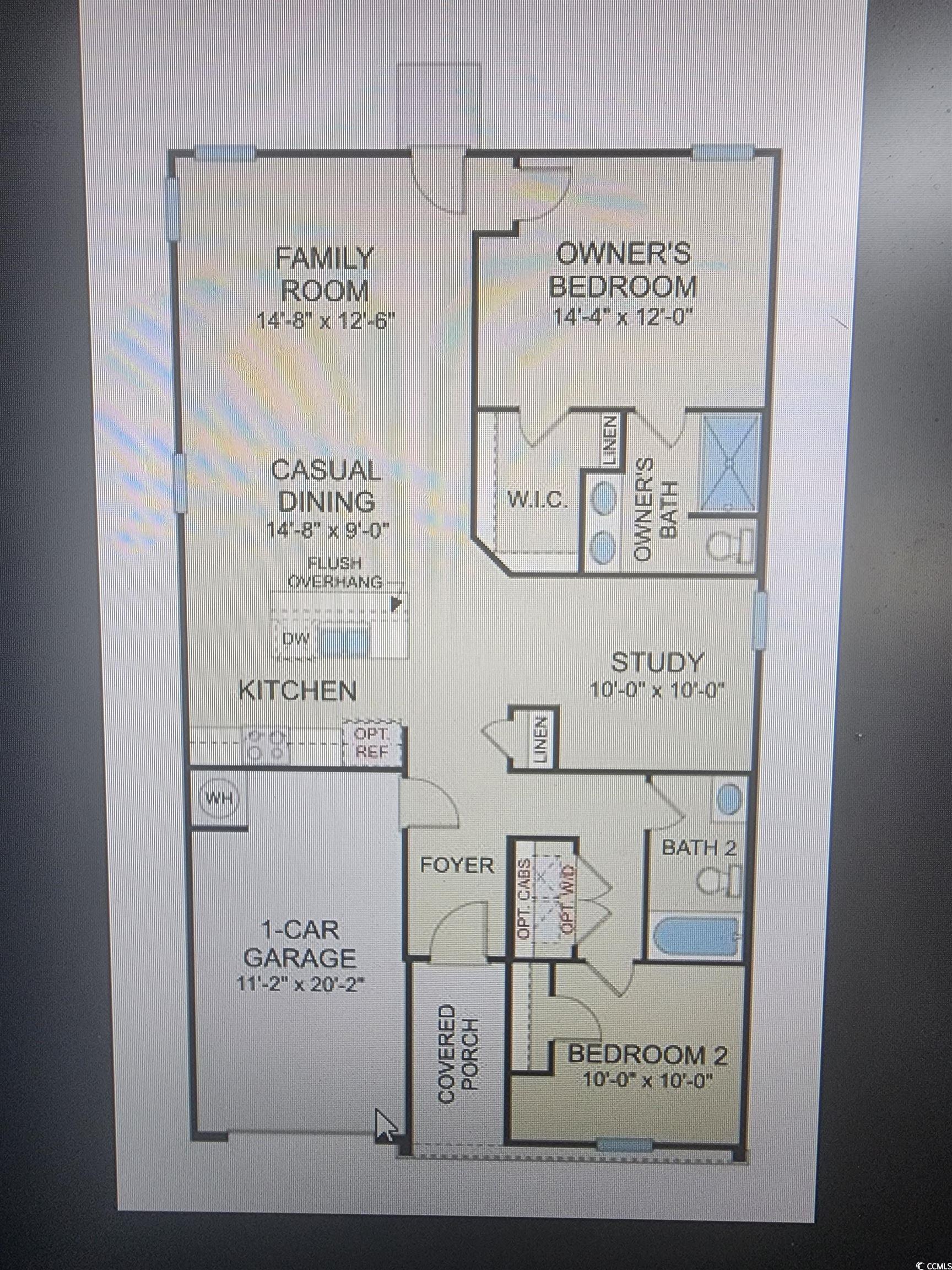
 MLS# 2528334
MLS# 2528334 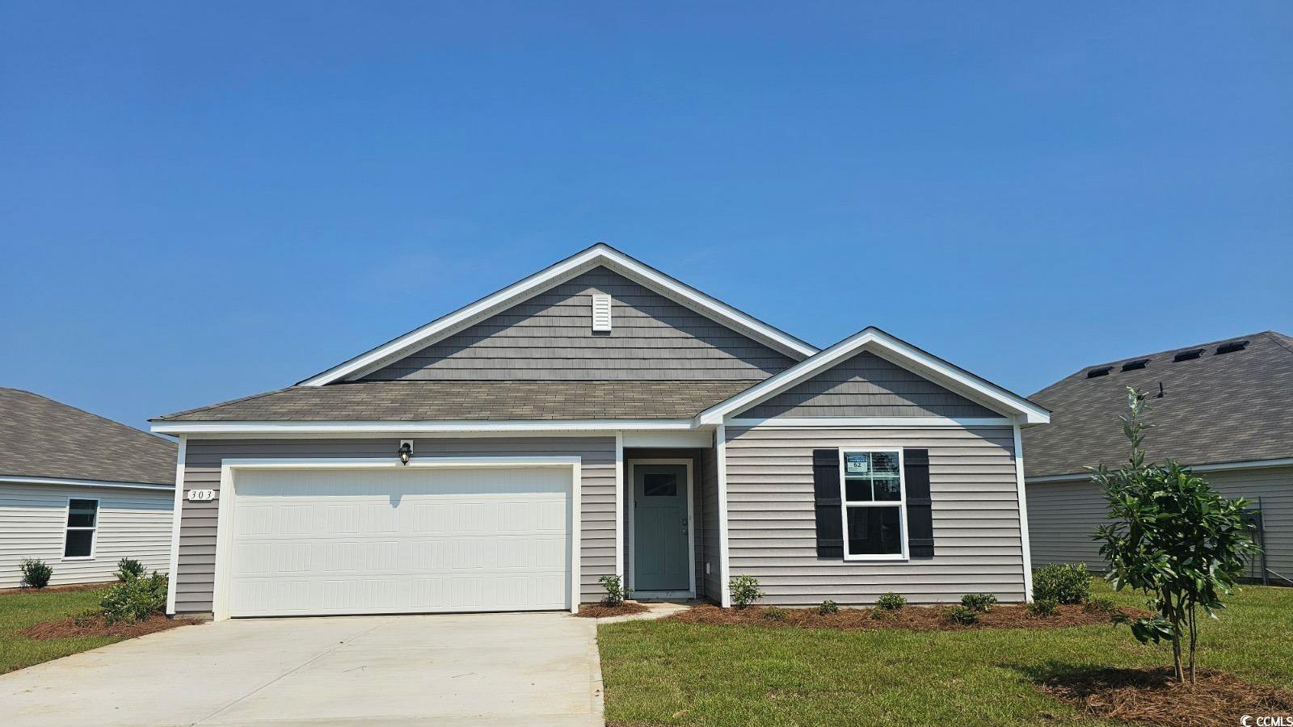
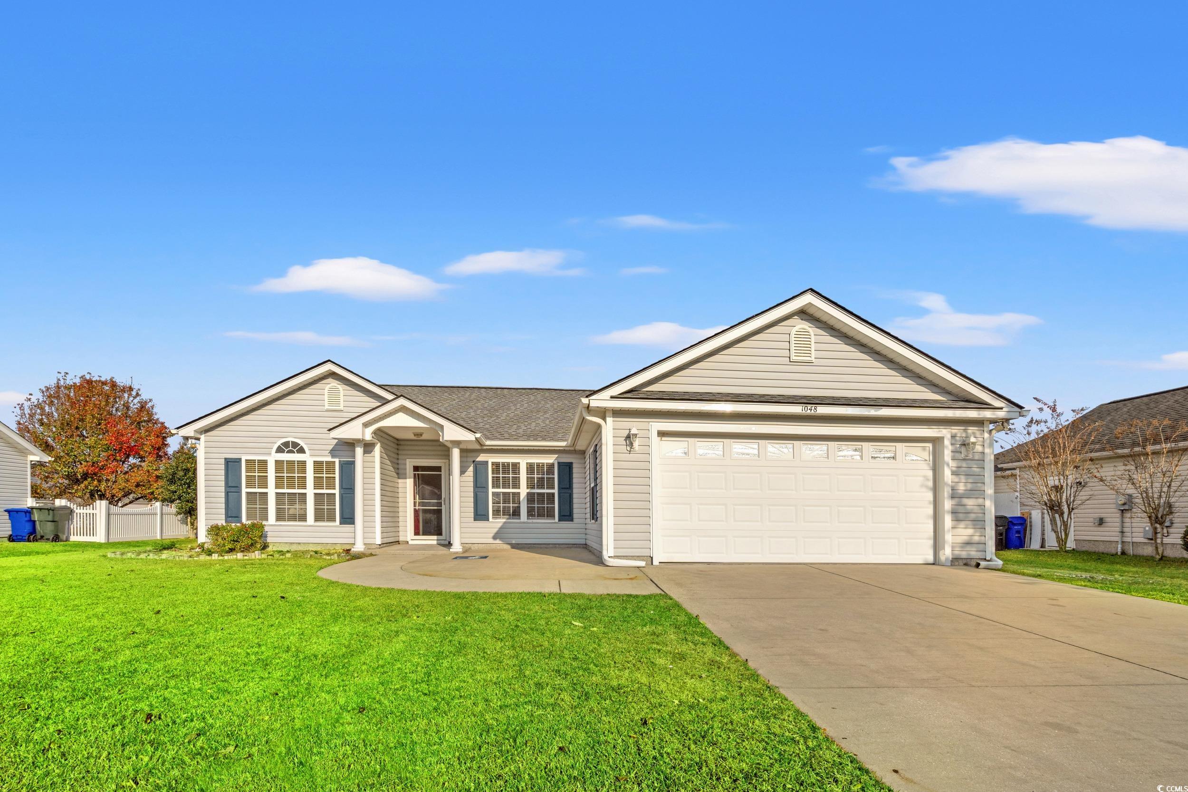
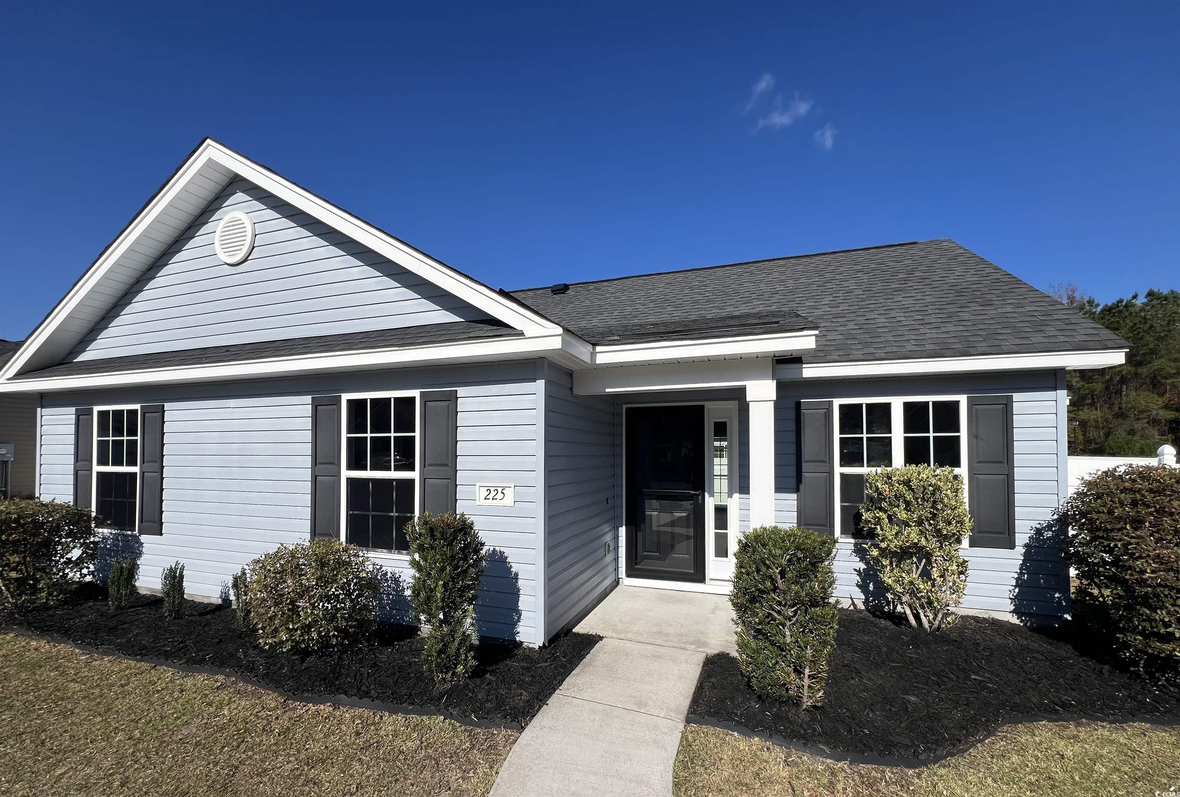
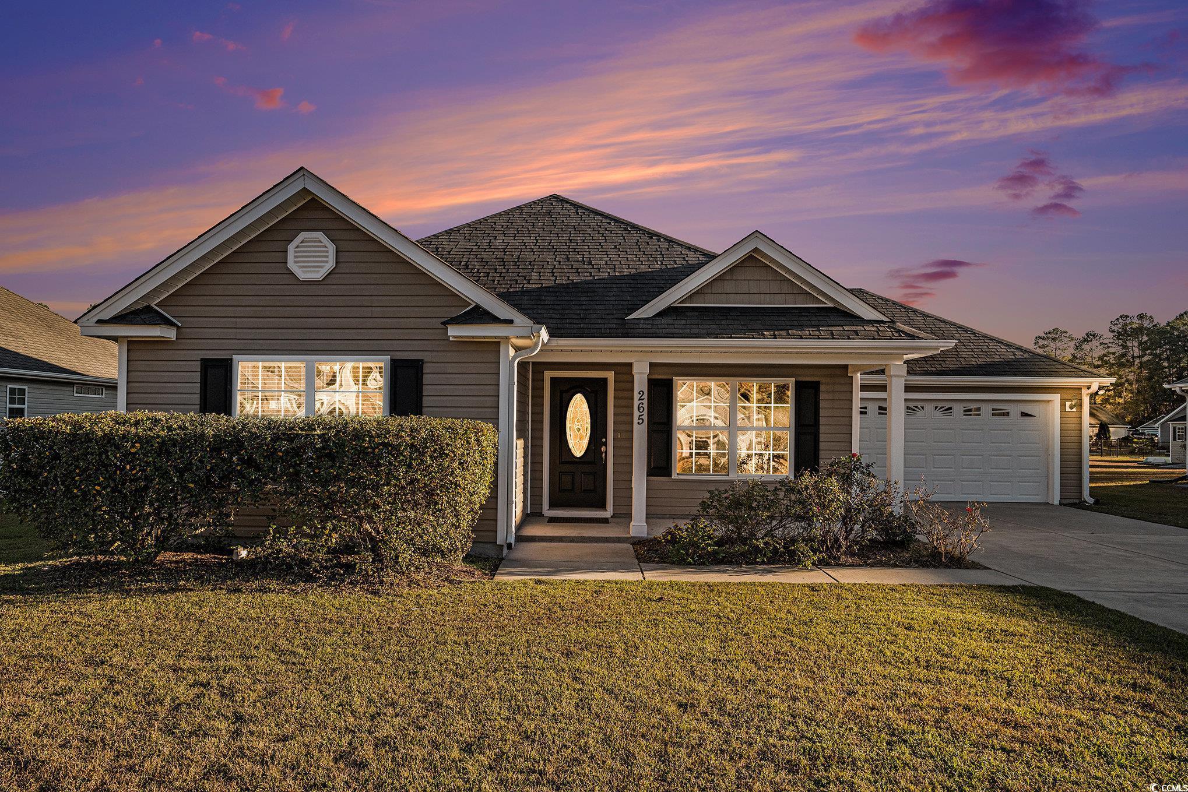
 Provided courtesy of © Copyright 2025 Coastal Carolinas Multiple Listing Service, Inc.®. Information Deemed Reliable but Not Guaranteed. © Copyright 2025 Coastal Carolinas Multiple Listing Service, Inc.® MLS. All rights reserved. Information is provided exclusively for consumers’ personal, non-commercial use, that it may not be used for any purpose other than to identify prospective properties consumers may be interested in purchasing.
Images related to data from the MLS is the sole property of the MLS and not the responsibility of the owner of this website. MLS IDX data last updated on 11-26-2025 8:18 PM EST.
Any images related to data from the MLS is the sole property of the MLS and not the responsibility of the owner of this website.
Provided courtesy of © Copyright 2025 Coastal Carolinas Multiple Listing Service, Inc.®. Information Deemed Reliable but Not Guaranteed. © Copyright 2025 Coastal Carolinas Multiple Listing Service, Inc.® MLS. All rights reserved. Information is provided exclusively for consumers’ personal, non-commercial use, that it may not be used for any purpose other than to identify prospective properties consumers may be interested in purchasing.
Images related to data from the MLS is the sole property of the MLS and not the responsibility of the owner of this website. MLS IDX data last updated on 11-26-2025 8:18 PM EST.
Any images related to data from the MLS is the sole property of the MLS and not the responsibility of the owner of this website.