Viewing Listing MLS# 2524238
Little River, SC 29566
- 3Beds
- 2Full Baths
- N/AHalf Baths
- 1,726SqFt
- 2015Year Built
- 0.27Acres
- MLS# 2524238
- Residential
- Detached
- Active
- Approx Time on Market1 month, 23 days
- AreaLittle River Area--North of Hwy 9
- CountyHorry
- Subdivision Lafayette Park
Overview
Move-in ready ranch, minutes to Cherry Grove Beach and highly desirable Lafayette Park! Summerton model built by Beazer Homes - 3 bedrooms, 2 bathrooms, Screened-in Porch & Privacy Fenced, Huge back yard. Large kitchen features a large center island, granite countertops and stainless steel appliances. LR has Vaulted ceilings and 5"" wide-plank hardwood flooring that continues into the primary suite and walk-in closet. Both guest bedrooms feature wood flooring, no carpet throughout this entire home! Primary suite includes expansive walk-in closet and a 5' walk-in shower. separate laundry room, and a 2-car garage with utility sink, pull-down attic stairs, and ample storage space. Situated on over a quarter acre corner lot, enjoy outdoor living on the screened porch or brick paver patio overlooking a privacy-fenced yard with mature landscaping and an irrigation system. The home also includes a Generac whole-house generator, roof replaced in 2019, and a transferable termite bond for peace of mind. Lafayette Park residents enjoy a vibrant lifestyle with a community pool, tennis and pickleball courts, clubhouse, and year-round social activities, clubs, and seasonal eventsall for a low HOA fee. A walking and golf cart path at the end of Brandywine Drive leads directly to the pool. Conveniently located just minutes to Cherry Grove Beach, Calabash, NC, shopping, and dining. Ask about owner finance option.
Agriculture / Farm
Other Equipment: Generator
Association Fees / Info
Hoa Frequency: Monthly
Hoa Fees: 75
Hoa: Yes
Hoa Includes: CommonAreas, LegalAccounting, Pools, Trash
Community Features: Clubhouse, GolfCartsOk, RecreationArea, TennisCourts, LongTermRentalAllowed, Pool
Assoc Amenities: Clubhouse, OwnerAllowedGolfCart, OwnerAllowedMotorcycle, PetRestrictions, TennisCourts
Bathroom Info
Total Baths: 2.00
Fullbaths: 2
Room Dimensions
Bedroom1: 10'5X11'3
Bedroom2: 10'1X10'1
DiningRoom: 10'10X12'1
GreatRoom: 12X18'4
Kitchen: 16X15'5
PrimaryBedroom: 15'3X15'8
Room Level
Bedroom1: First
Bedroom2: First
PrimaryBedroom: First
Room Features
DiningRoom: KitchenDiningCombo
FamilyRoom: CeilingFans, VaultedCeilings
Kitchen: BreakfastBar, BreakfastArea, KitchenIsland, Pantry, StainlessSteelAppliances, SolidSurfaceCounters
Other: BedroomOnMainLevel, EntranceFoyer, UtilityRoom
Bedroom Info
Beds: 3
Building Info
Levels: One
Year Built: 2015
Zoning: Res
Style: Contemporary
Construction Materials: Masonry, VinylSiding, WoodFrame
Builders Name: Beazer
Builder Model: Summerton
Buyer Compensation
Exterior Features
Patio and Porch Features: RearPorch, Patio, Porch, Screened
Pool Features: Community, OutdoorPool
Foundation: Slab
Exterior Features: Fence, SprinklerIrrigation, Porch, Patio
Financial
Garage / Parking
Parking Capacity: 4
Garage: Yes
Parking Type: Attached, Garage, TwoCarGarage, GarageDoorOpener
Attached Garage: Yes
Garage Spaces: 2
Green / Env Info
Green Energy Efficient: Doors, Windows
Interior Features
Floor Cover: Tile, Wood
Door Features: InsulatedDoors, StormDoors
Laundry Features: WasherHookup
Furnished: Unfurnished
Interior Features: Attic, PullDownAtticStairs, PermanentAtticStairs, SplitBedrooms, BreakfastBar, BedroomOnMainLevel, BreakfastArea, EntranceFoyer, KitchenIsland, StainlessSteelAppliances, SolidSurfaceCounters
Appliances: Dishwasher, Freezer, Disposal, Microwave, Range, Refrigerator
Lot Info
Acres: 0.27
Lot Size: 66x144x95x144
Lot Description: CornerLot, Rectangular, RectangularLot
Misc
Pets Allowed: OwnerOnly, Yes
Offer Compensation
Other School Info
Property Info
County: Horry
Stipulation of Sale: None
Property Sub Type Additional: Detached
Security Features: SmokeDetectors
Disclosures: CovenantsRestrictionsDisclosure,SellerDisclosure
Construction: Resale
Room Info
Sold Info
Sqft Info
Building Sqft: 2000
Living Area Source: PublicRecords
Sqft: 1726
Tax Info
Unit Info
Utilities / Hvac
Heating: Central, Electric
Cooling: CentralAir
Cooling: Yes
Utilities Available: CableAvailable, ElectricityAvailable, PhoneAvailable, SewerAvailable, UndergroundUtilities, WaterAvailable
Heating: Yes
Water Source: Public
Waterfront / Water
Courtesy of Remax Results - Cell: 704-746-7513















 Recent Posts RSS
Recent Posts RSS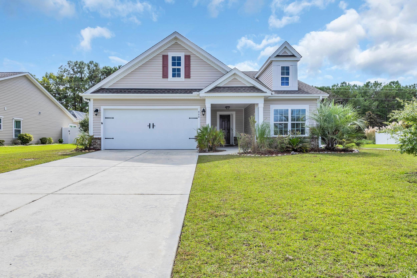
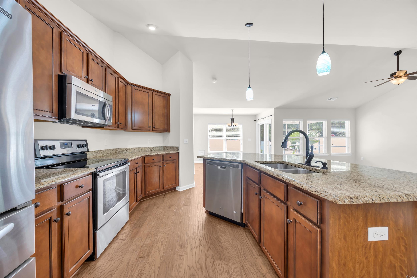
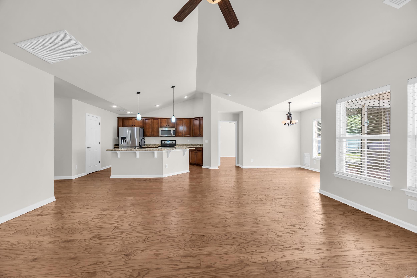
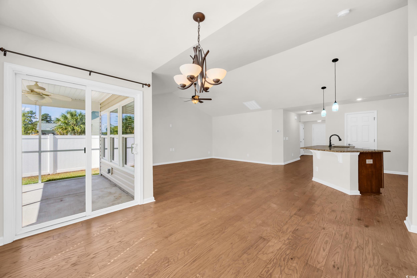
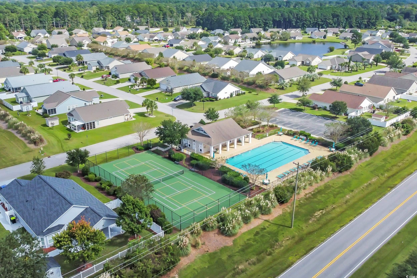
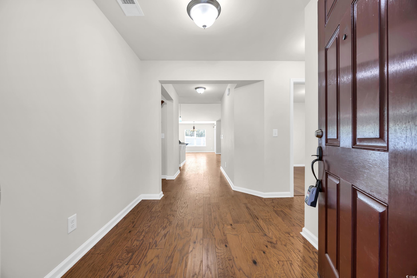
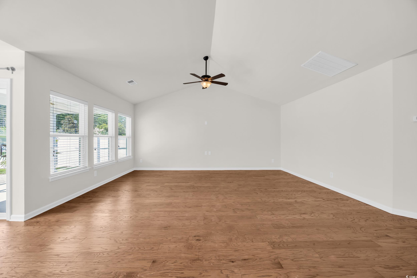
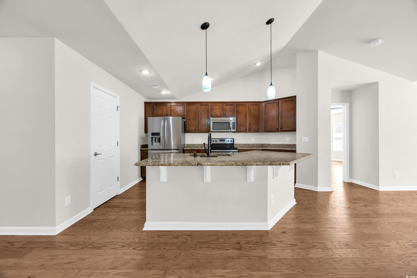
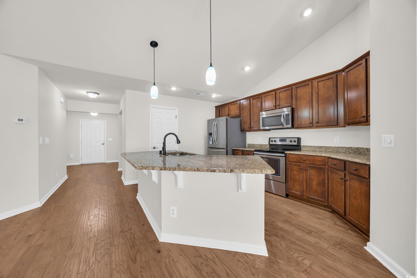
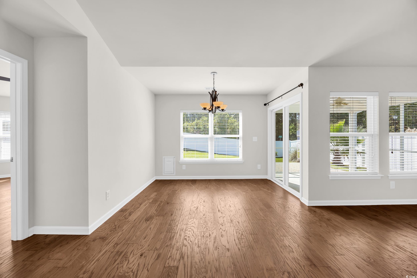
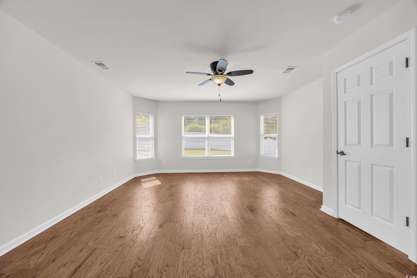
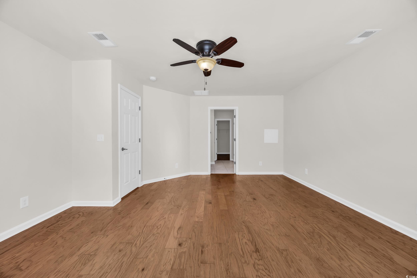
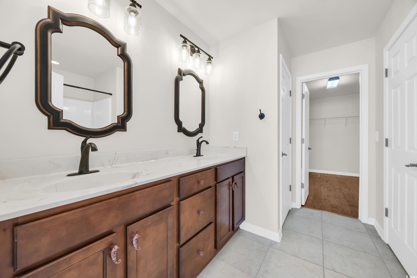
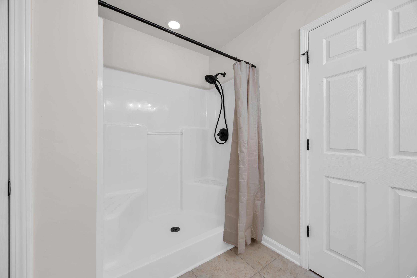
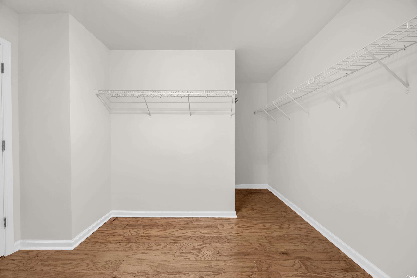
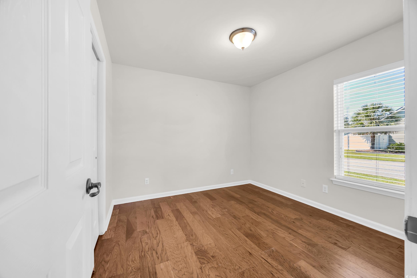
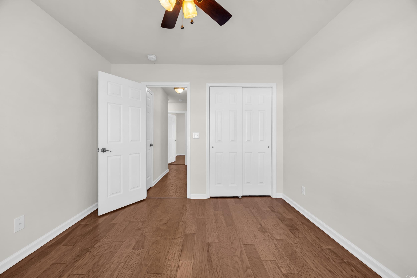
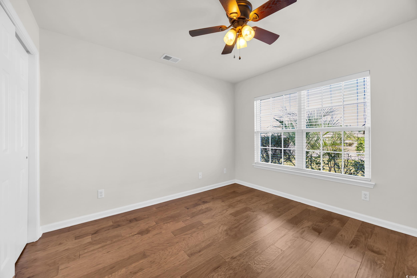
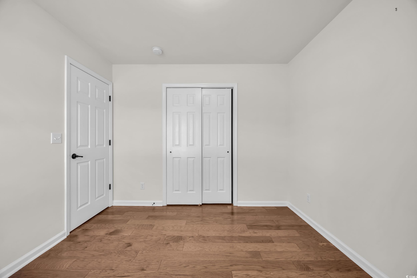
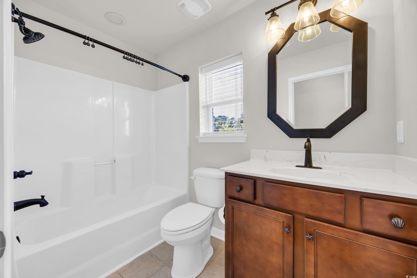
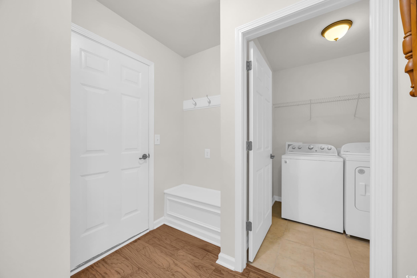
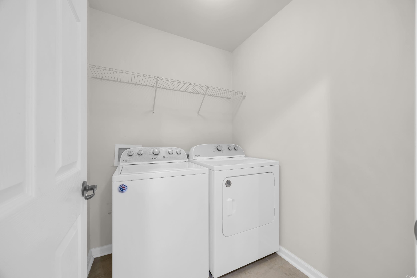
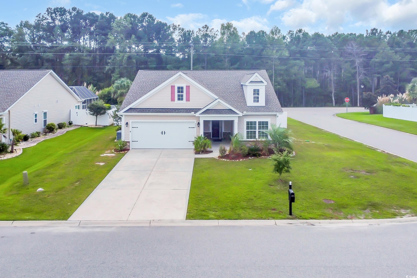
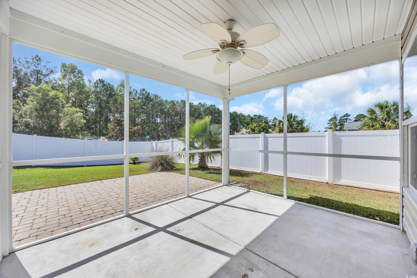
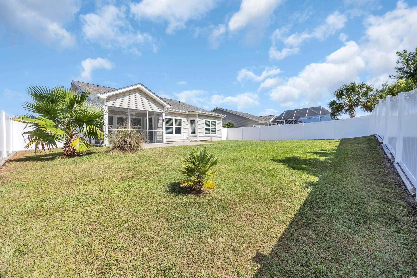
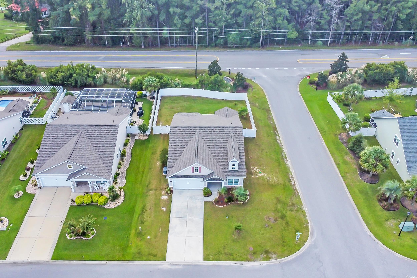
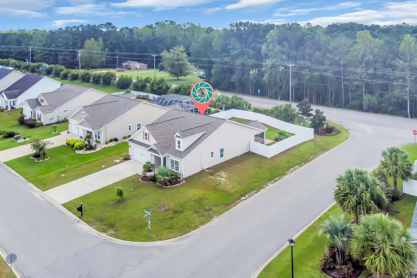
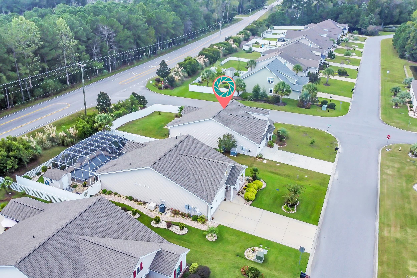
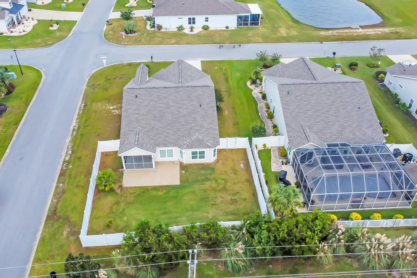
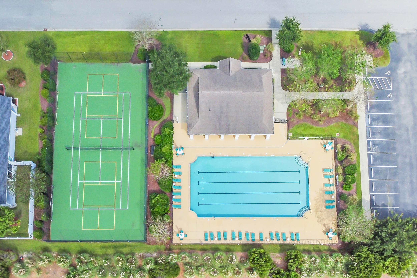
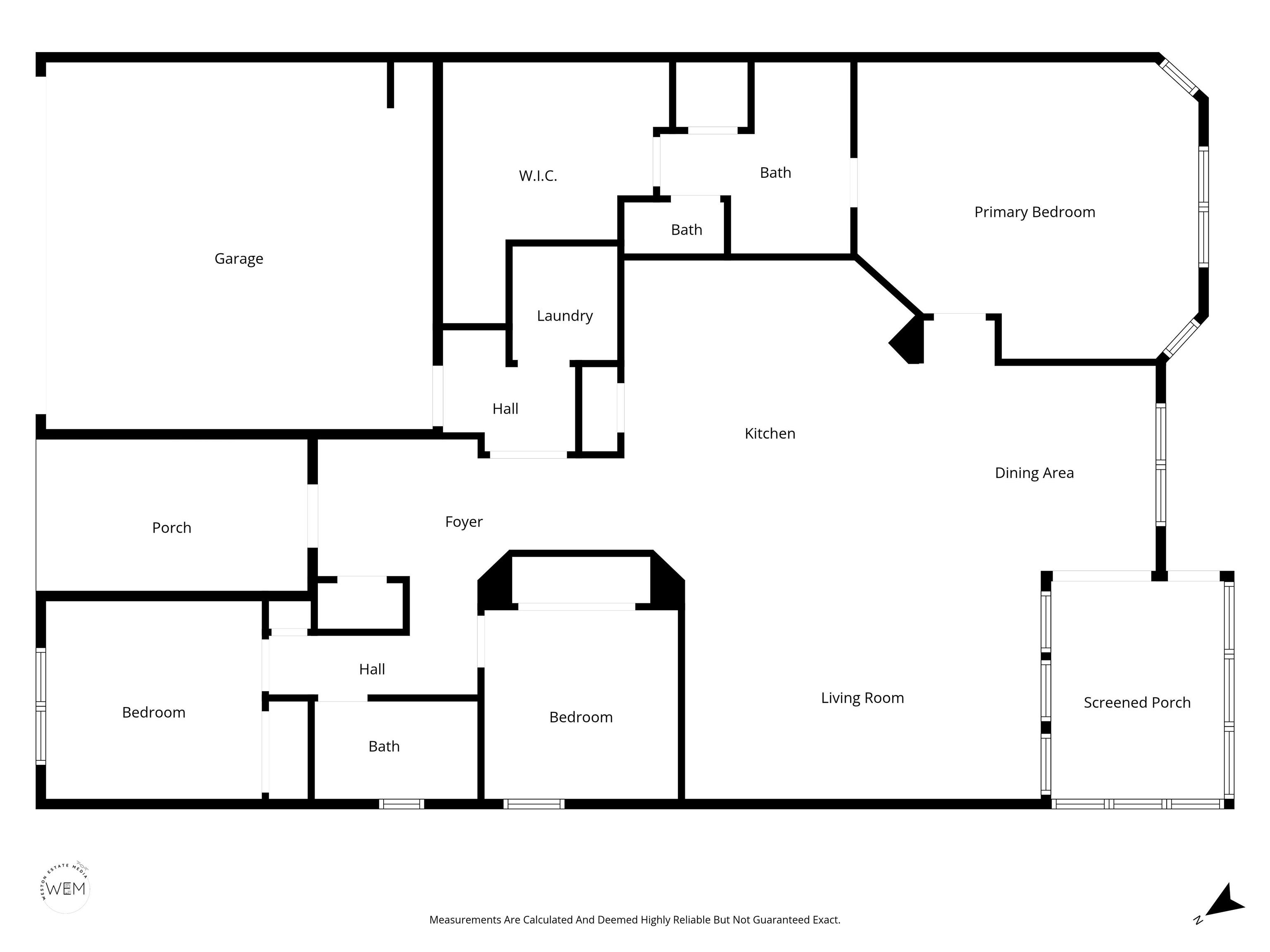
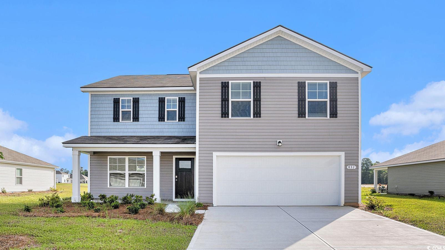
 MLS# 2528208
MLS# 2528208 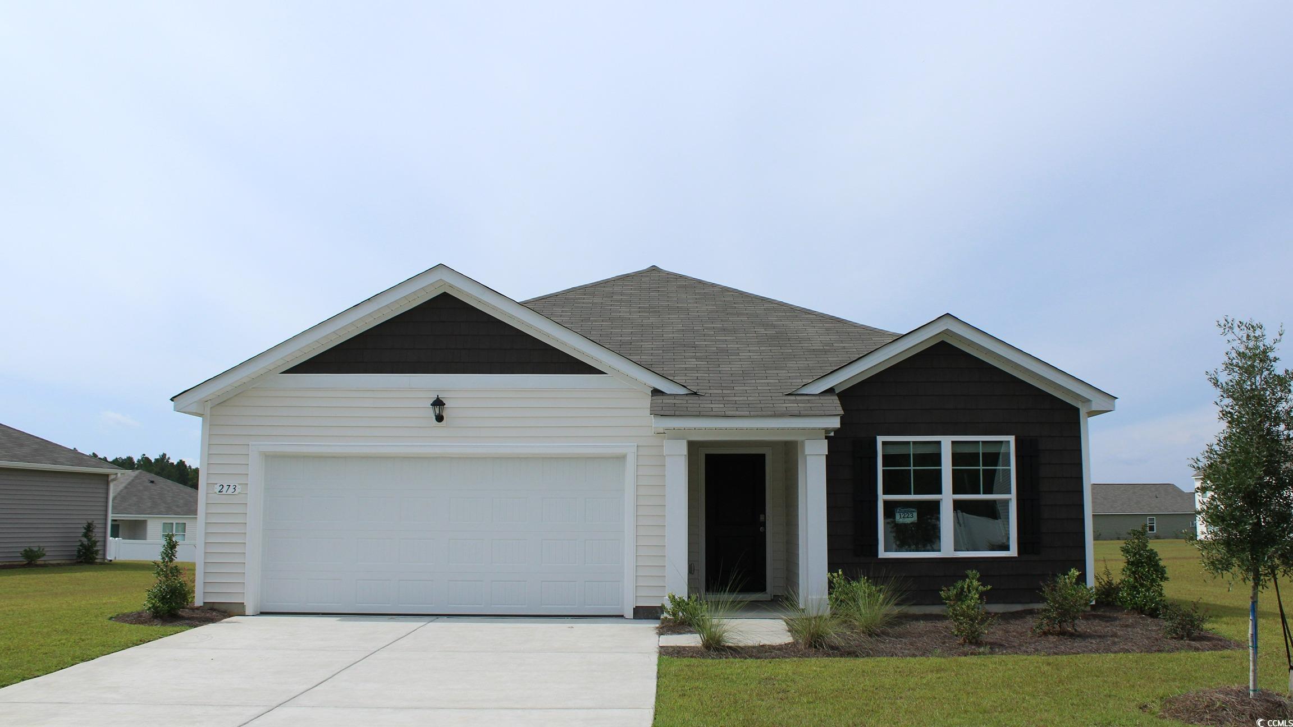
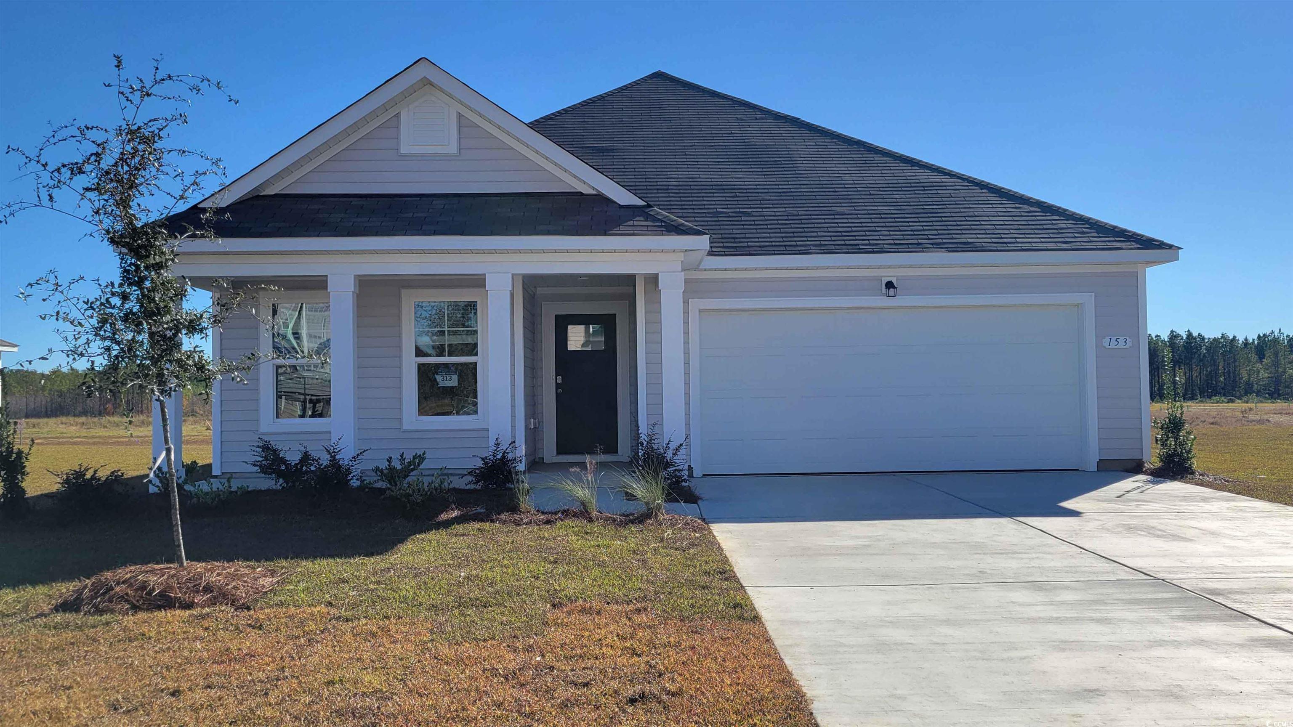
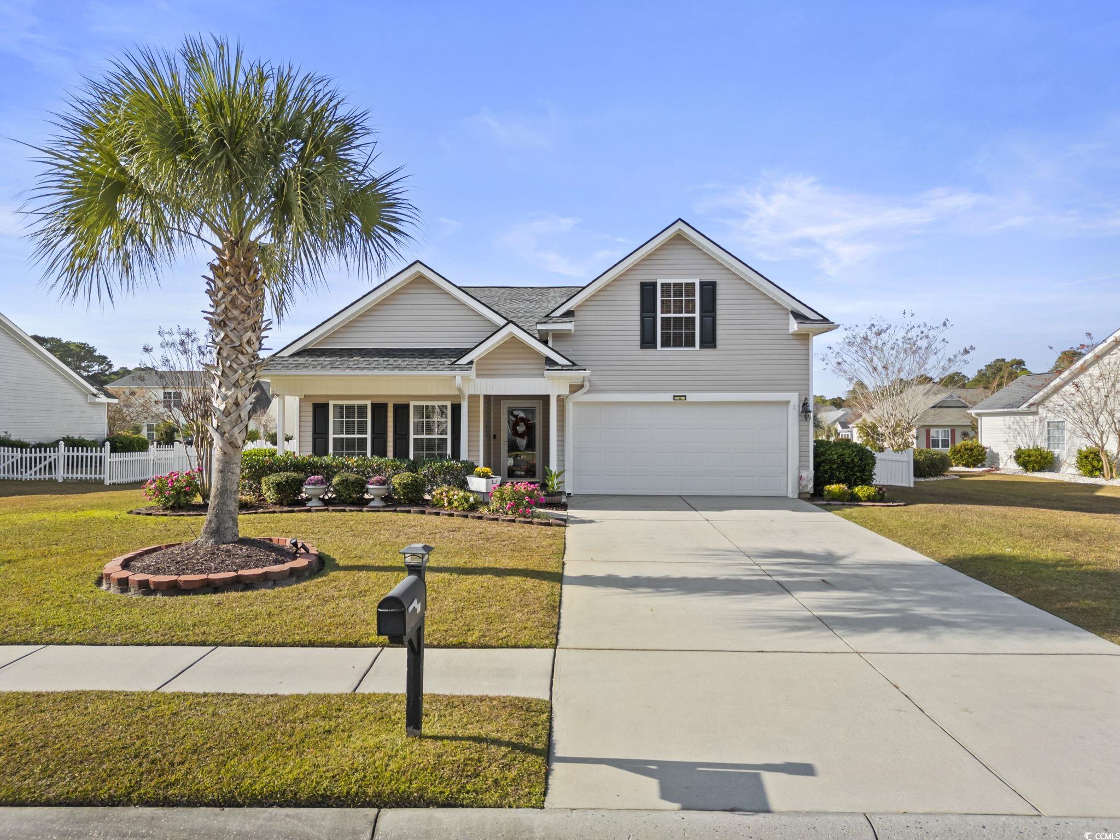
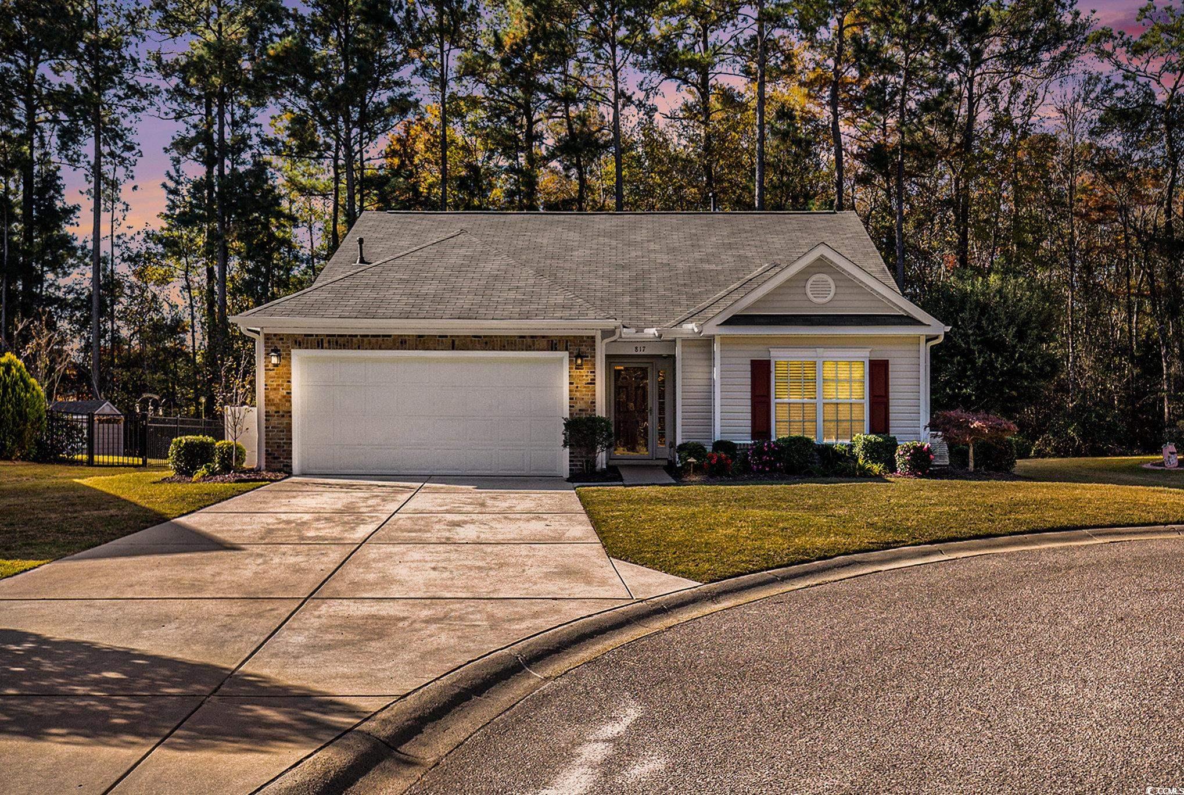
 Provided courtesy of © Copyright 2025 Coastal Carolinas Multiple Listing Service, Inc.®. Information Deemed Reliable but Not Guaranteed. © Copyright 2025 Coastal Carolinas Multiple Listing Service, Inc.® MLS. All rights reserved. Information is provided exclusively for consumers’ personal, non-commercial use, that it may not be used for any purpose other than to identify prospective properties consumers may be interested in purchasing.
Images related to data from the MLS is the sole property of the MLS and not the responsibility of the owner of this website. MLS IDX data last updated on 11-28-2025 9:03 AM EST.
Any images related to data from the MLS is the sole property of the MLS and not the responsibility of the owner of this website.
Provided courtesy of © Copyright 2025 Coastal Carolinas Multiple Listing Service, Inc.®. Information Deemed Reliable but Not Guaranteed. © Copyright 2025 Coastal Carolinas Multiple Listing Service, Inc.® MLS. All rights reserved. Information is provided exclusively for consumers’ personal, non-commercial use, that it may not be used for any purpose other than to identify prospective properties consumers may be interested in purchasing.
Images related to data from the MLS is the sole property of the MLS and not the responsibility of the owner of this website. MLS IDX data last updated on 11-28-2025 9:03 AM EST.
Any images related to data from the MLS is the sole property of the MLS and not the responsibility of the owner of this website.