Viewing Listing MLS# 2524237
Myrtle Beach, SC 29588
- 2Beds
- 2Full Baths
- N/AHalf Baths
- 1,277SqFt
- 2012Year Built
- 302Unit #
- MLS# 2524237
- Residential
- Condominium
- Active
- Approx Time on Market1 month, 21 days
- AreaMyrtle Beach Area--South of 544 & West of 17 Bypass M.i. Horry County
- CountyHorry
- Subdivision The Village At Queens Harbour
Overview
Welcome to one of the larger two-bedroom, two-bath units in the highly sought-after Villages of Queens Harbour, offering 1,277 heated square feet of well-de signed living spaceclose in size to many three-bedroom units but with much more open living area. Featuring a full-size kitchen with a brand new Quiet dishwasher, a large living and dining space, and a split-bedroom floor plan with soaring nine-foot ceilings, this bright open-concept condo feels both spacious and inviting. Freshly painted and move-in ready, the interior showcases beautiful wood flooring throughout the main living areas. The screened porch provides the perfect spot to relax and enjoy peaceful pond views. Located in an elevator building for added convenience, this condo is ideal for everyday living or as a second home. See the documents for a list of furnishings to convey if desired. The HVAC was replaced in 2018 and the roof in 2024. The Villages of Queens Harbour is a well-maintained community featuring a large saltwater pool, a welcoming clubhouse, and a picnic cabanaperfect for social gatherings or enjoying the Carolina sunshine. Ideally situated close to shopping, dining, Market Common, golf courses, and the airport, this condo offers a low-maintenance lifestyle in a prime location. Sellers are motivated, please schedule your appointment to view today!
Agriculture / Farm
Association Fees / Info
Hoa Frequency: Monthly
Hoa Fees: 348
Hoa: Yes
Hoa Includes: AssociationManagement, CommonAreas, Insurance, Internet, MaintenanceGrounds, PestControl, Pools, Sewer, Trash, Water
Community Features: Clubhouse, RecreationArea, LongTermRentalAllowed, Pool
Assoc Amenities: Clubhouse, PetRestrictions, Elevators
Bathroom Info
Total Baths: 2.00
Fullbaths: 2
Bedroom Info
Beds: 2
Building Info
Levels: One
Year Built: 2012
Zoning: PUD
Style: MidRise
Construction Materials: VinylSiding
Entry Level: 3
Buyer Compensation
Exterior Features
Patio and Porch Features: RearPorch, Porch, Screened
Pool Features: Community, OutdoorPool, Private
Exterior Features: Elevator, Porch, Storage
Financial
Garage / Parking
Parking Type: OneAndOneHalfSpaces
Green / Env Info
Interior Features
Floor Cover: Tile, Wood
Laundry Features: WasherHookup
Furnished: Unfurnished
Interior Features: EntranceFoyer, SplitBedrooms, WindowTreatments
Appliances: Dishwasher, Disposal, Microwave, Range, Refrigerator, Dryer, Washer
Lot Info
Acres: 0.00
Lot Description: LakeFront, PondOnLot
Misc
Pool Private: Yes
Pets Allowed: OwnerOnly, Yes
Offer Compensation
Other School Info
Property Info
County: Horry
View: Yes
Stipulation of Sale: None
View: Lake, Pond
Property Sub Type Additional: Condominium
Security Features: SmokeDetectors
Disclosures: CovenantsRestrictionsDisclosure
Construction: Resale
Room Info
Sold Info
Sqft Info
Building Sqft: 1357
Living Area Source: PublicRecords
Sqft: 1277
Tax Info
Unit Info
Unit: 302
Utilities / Hvac
Waterfront / Water
Waterfront: Yes
Waterfront Features: Pond
Schools
Elem: Saint James Elementary School
Middle: Saint James Intermediate School
High: Saint James High School
Directions
Queen's Harbour is off 17 BypassCourtesy of Keller Williams Innovate South















 Recent Posts RSS
Recent Posts RSS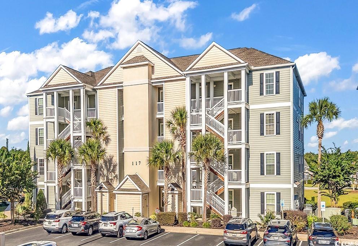
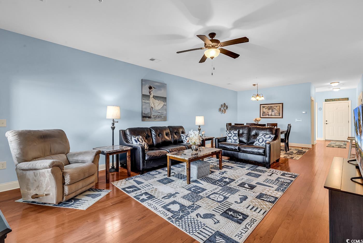
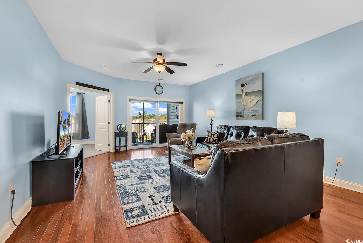
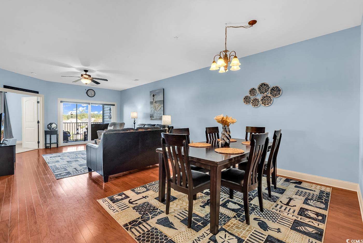
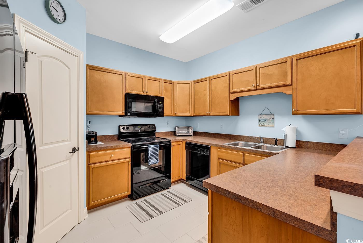
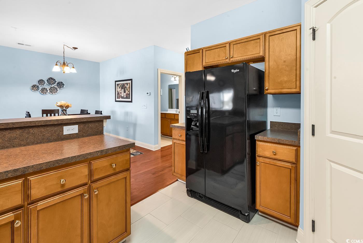
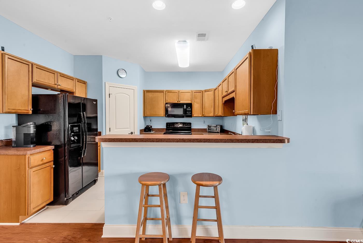
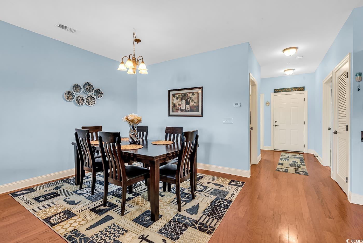
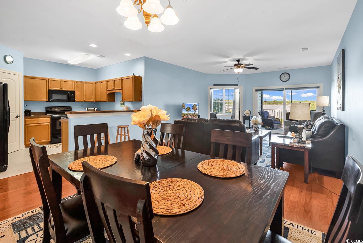
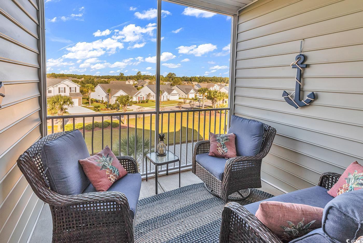
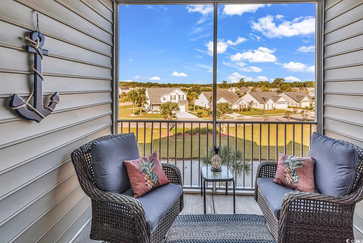
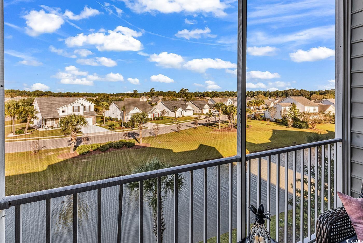
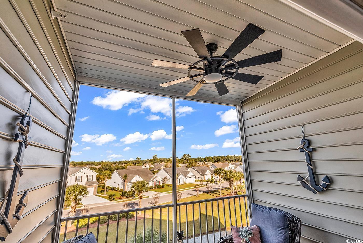
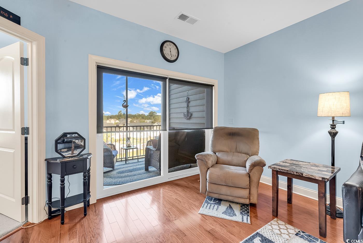
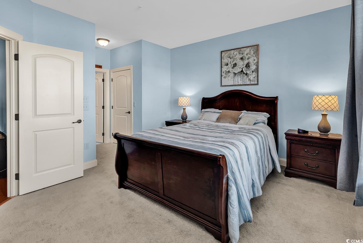
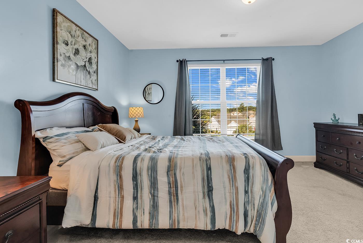
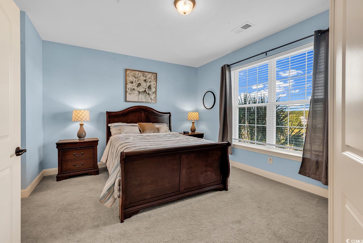
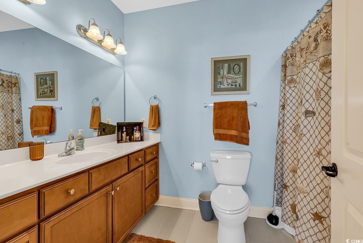
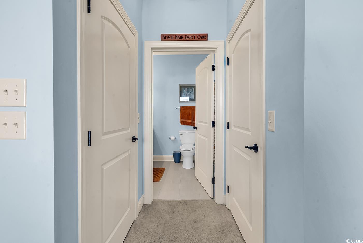
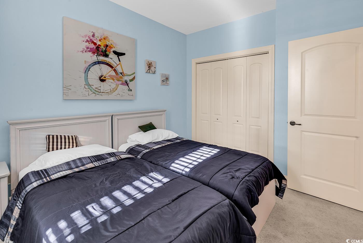
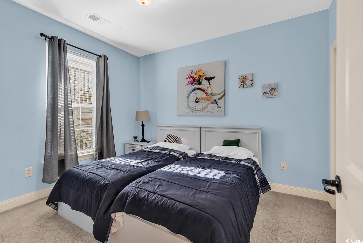
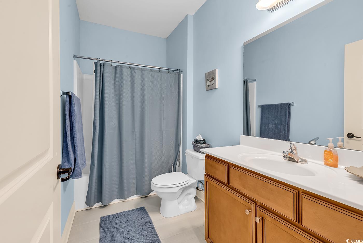
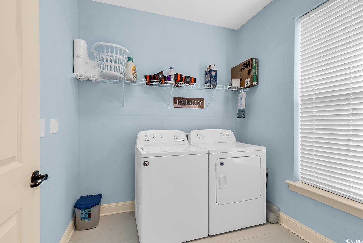
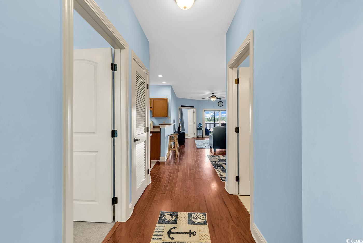
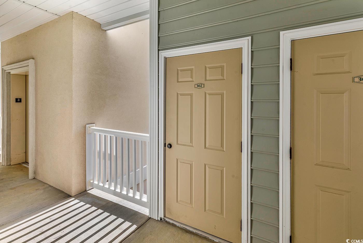
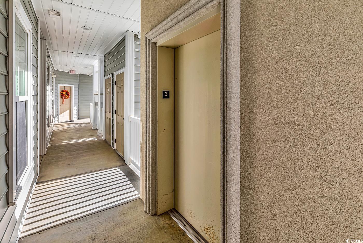
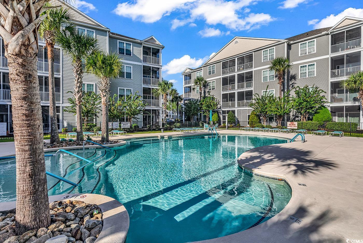
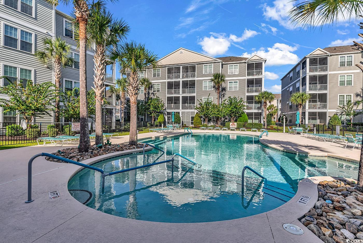
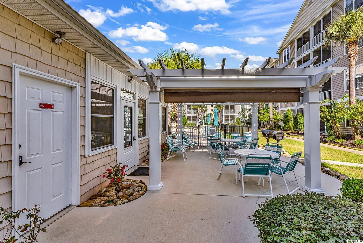
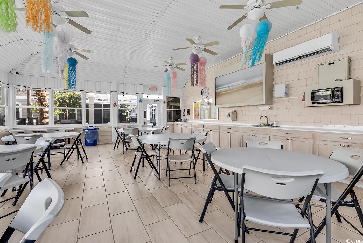
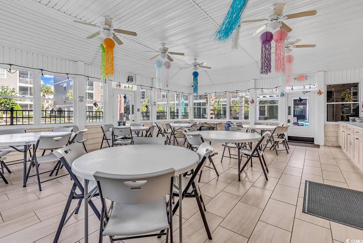
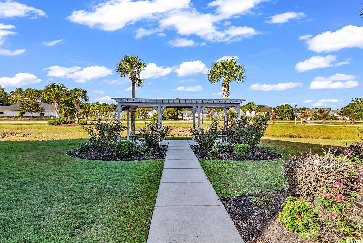
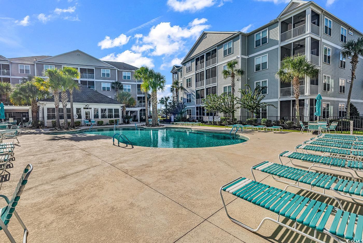
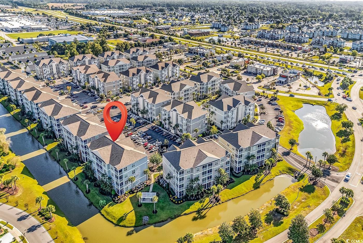
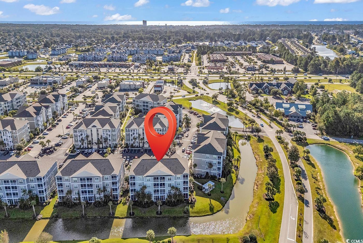
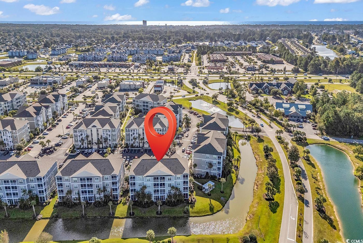
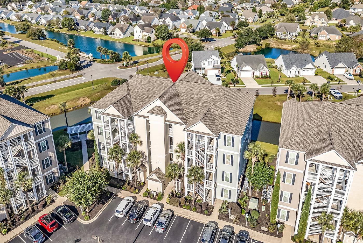
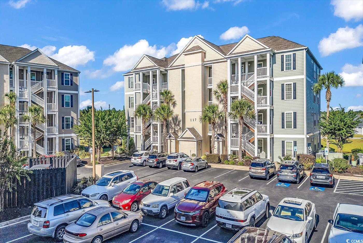
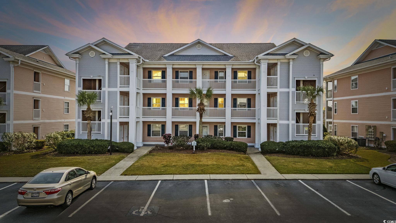
 MLS# 2528186
MLS# 2528186 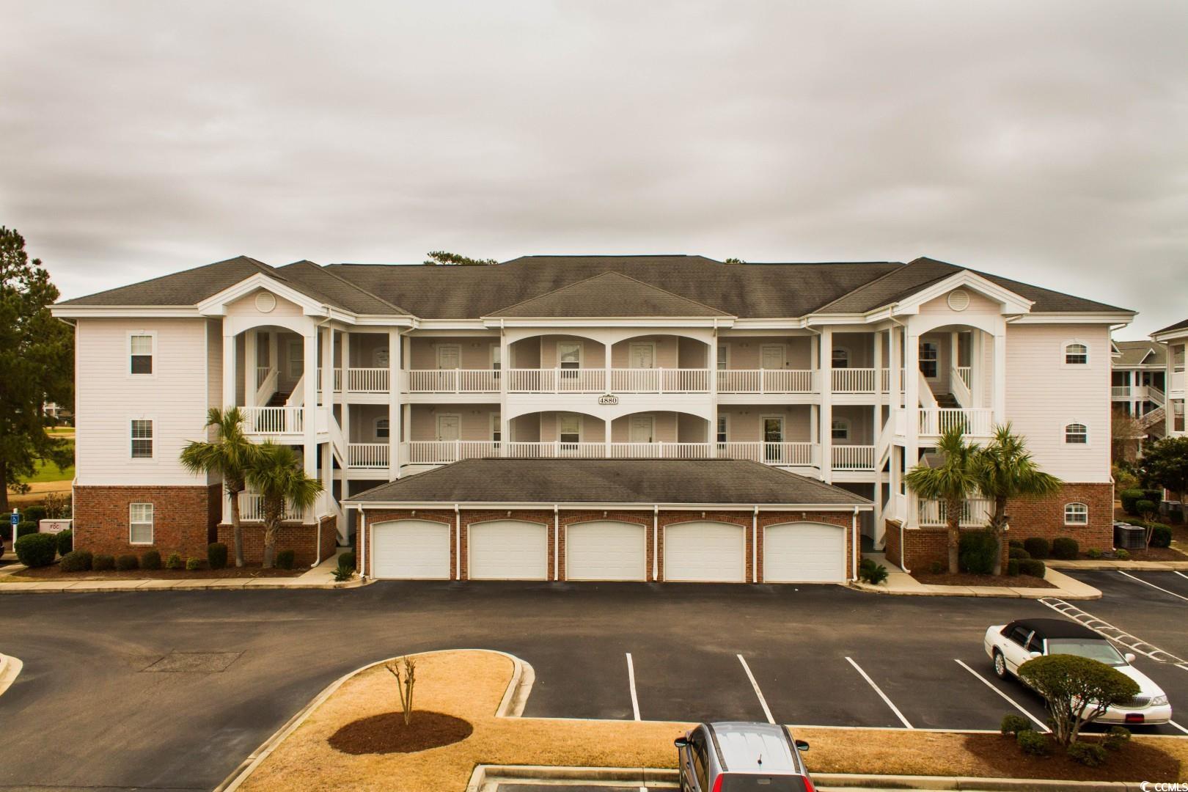
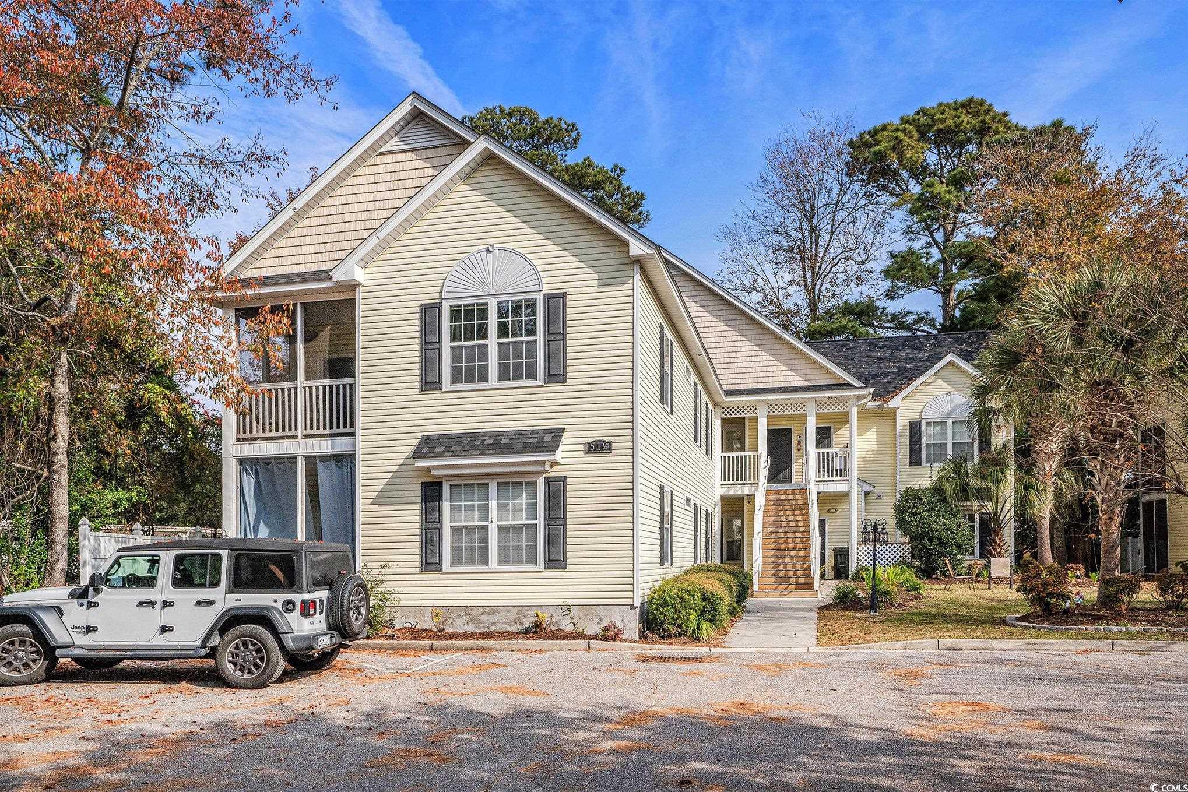
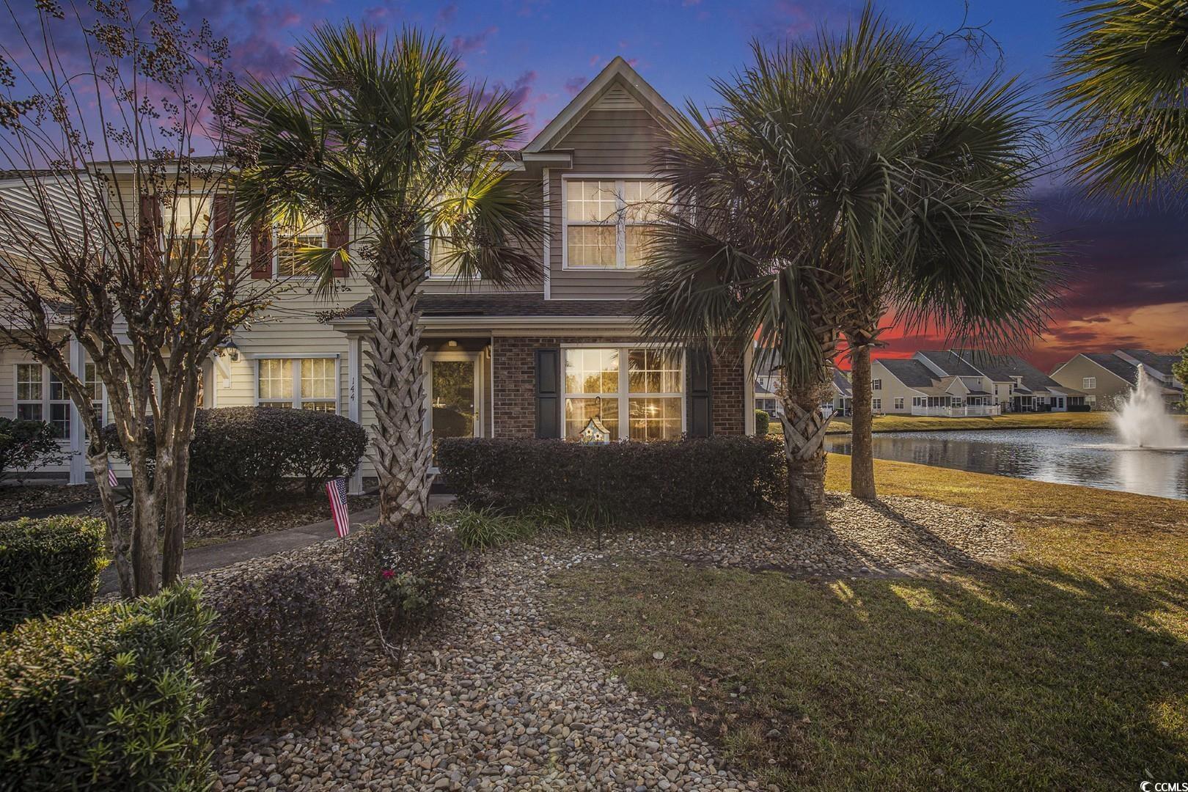
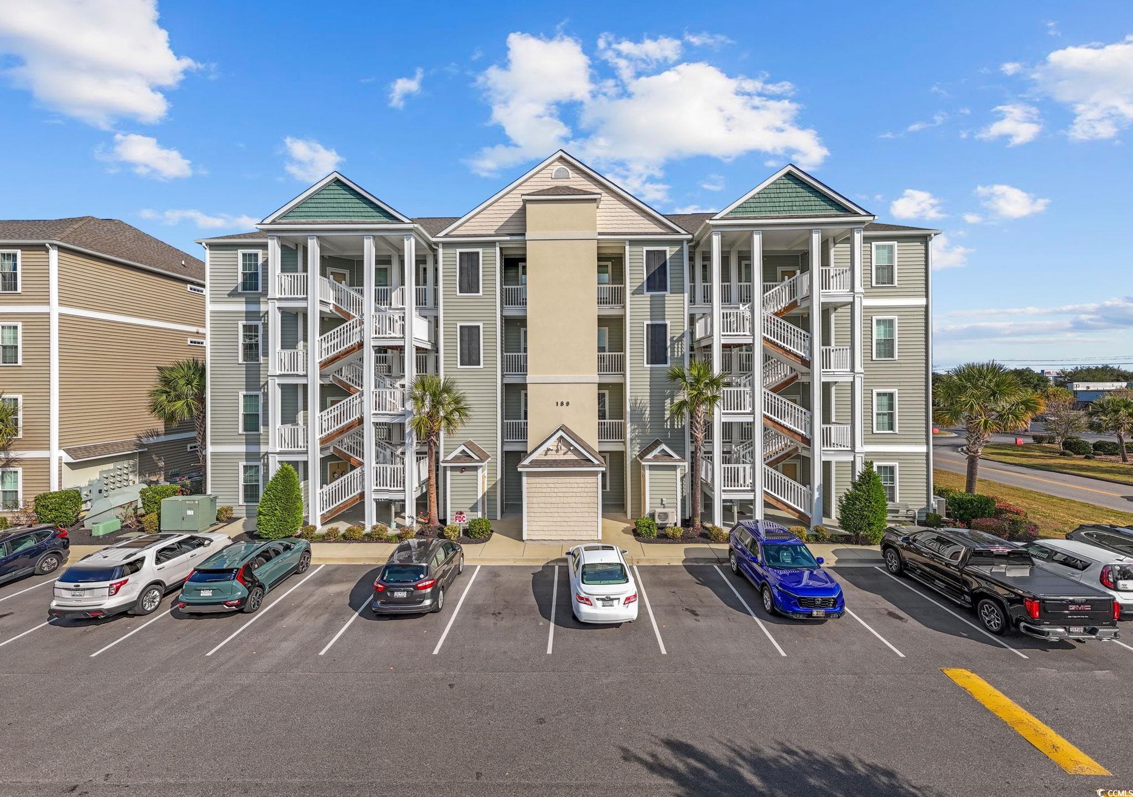
 Provided courtesy of © Copyright 2025 Coastal Carolinas Multiple Listing Service, Inc.®. Information Deemed Reliable but Not Guaranteed. © Copyright 2025 Coastal Carolinas Multiple Listing Service, Inc.® MLS. All rights reserved. Information is provided exclusively for consumers’ personal, non-commercial use, that it may not be used for any purpose other than to identify prospective properties consumers may be interested in purchasing.
Images related to data from the MLS is the sole property of the MLS and not the responsibility of the owner of this website. MLS IDX data last updated on 11-25-2025 11:33 PM EST.
Any images related to data from the MLS is the sole property of the MLS and not the responsibility of the owner of this website.
Provided courtesy of © Copyright 2025 Coastal Carolinas Multiple Listing Service, Inc.®. Information Deemed Reliable but Not Guaranteed. © Copyright 2025 Coastal Carolinas Multiple Listing Service, Inc.® MLS. All rights reserved. Information is provided exclusively for consumers’ personal, non-commercial use, that it may not be used for any purpose other than to identify prospective properties consumers may be interested in purchasing.
Images related to data from the MLS is the sole property of the MLS and not the responsibility of the owner of this website. MLS IDX data last updated on 11-25-2025 11:33 PM EST.
Any images related to data from the MLS is the sole property of the MLS and not the responsibility of the owner of this website.