Viewing Listing MLS# 2524121
Myrtle Beach, SC 29579
- 3Beds
- 2Full Baths
- N/AHalf Baths
- 2,028SqFt
- 2019Year Built
- 0.17Acres
- MLS# 2524121
- Residential
- Detached
- Active
- Approx Time on Market1 month, 24 days
- AreaMyrtle Beach Area--South of 501 Between West Ferry & Burcale
- CountyHorry
- Subdivision Forestbrook Estates
Overview
Very upgraded and unique lakefront ranch style home in Forestbrook Estates. This Muirwood model has all the great features which make this floorplan so desirable. From the 3-car garage to the large southern front porch. A spacious open floorplan seems the kitchen, dining room and family room together wonderfully, with vaulted ceilings just adding to the open feel of this home. Upgraded white kitchen cabinets, subway backsplash, stainless appliances, granite kitchen counters, and oversized pantry highlight the kitchen. Luxury vinyl flooring has been extended throughout the home, making it carpet free. Both bathrooms have been upgraded with quartz countertops and framed mirrors. What really sets this home apart is the massive rear porch. This approximately 410 square foot space is fully covered with vaulted ceilings, has dual skylights, is fully screened and has stamped concrete floors. Enjoy the stunning lake views from your personal hot tub which conveys with the sale. HVAC is only one year old, and the yard comes with irrigation. Forestbrook Estates features a community pool & garden. Close proximity to all shopping, dining and the beach. All square footage is approximate and not guaranteed.
Agriculture / Farm
Association Fees / Info
Hoa Frequency: Monthly
Hoa Fees: 86
Hoa: Yes
Hoa Includes: AssociationManagement, CommonAreas, LegalAccounting, Pools, RecreationFacilities, Trash
Community Features: Clubhouse, GolfCartsOk, RecreationArea, LongTermRentalAllowed, Pool
Assoc Amenities: Clubhouse, OwnerAllowedGolfCart, PetRestrictions
Bathroom Info
Total Baths: 2.00
Fullbaths: 2
Room Features
DiningRoom: SeparateFormalDiningRoom
FamilyRoom: VaultedCeilings
Kitchen: BreakfastBar, KitchenIsland, Pantry, StainlessSteelAppliances, SolidSurfaceCounters
Other: BedroomOnMainLevel, EntranceFoyer, UtilityRoom
Bedroom Info
Beds: 3
Building Info
Num Stories: 1
Levels: One
Year Built: 2019
Zoning: MRD3
Style: Ranch
Construction Materials: VinylSiding
Builders Name: Lennar
Builder Model: Muirwood
Buyer Compensation
Exterior Features
Spa: Yes
Patio and Porch Features: RearPorch, FrontPorch, Porch, Screened
Spa Features: HotTub
Pool Features: Community, OutdoorPool
Foundation: Slab
Exterior Features: HotTubSpa, SprinklerIrrigation, Porch
Financial
Garage / Parking
Parking Capacity: 9
Garage: Yes
Parking Type: Attached, Garage, ThreeCarGarage, GarageDoorOpener
Attached Garage: Yes
Garage Spaces: 3
Green / Env Info
Interior Features
Floor Cover: LuxuryVinyl, LuxuryVinylPlank, Tile
Laundry Features: WasherHookup
Furnished: Unfurnished
Interior Features: BreakfastBar, BedroomOnMainLevel, EntranceFoyer, KitchenIsland, StainlessSteelAppliances, SolidSurfaceCounters
Appliances: Dishwasher, Disposal, Microwave, Range, Refrigerator, Dryer, Washer
Lot Info
Acres: 0.17
Lot Size: 61x120xx61x120
Lot Description: LakeFront, PondOnLot, Rectangular, RectangularLot
Misc
Pets Allowed: OwnerOnly, Yes
Offer Compensation
Other School Info
Property Info
County: Horry
Stipulation of Sale: None
View: Lake
Property Sub Type Additional: Detached
Security Features: SmokeDetectors
Disclosures: CovenantsRestrictionsDisclosure,SellerDisclosure
Construction: Resale
Room Info
Sold Info
Sqft Info
Building Sqft: 3202
Living Area Source: Plans
Sqft: 2028
Tax Info
Unit Info
Utilities / Hvac
Heating: Central, Electric
Cooling: CentralAir
Cooling: Yes
Utilities Available: CableAvailable, ElectricityAvailable, NaturalGasAvailable, PhoneAvailable, SewerAvailable, UndergroundUtilities, WaterAvailable
Heating: Yes
Water Source: Public
Waterfront / Water
Waterfront: Yes
Waterfront Features: Pond
Schools
Elem: Forestbrook Elementary School
Middle: Forestbrook Middle School
High: Socastee High School
Courtesy of Innovate Real Estate















 Recent Posts RSS
Recent Posts RSS
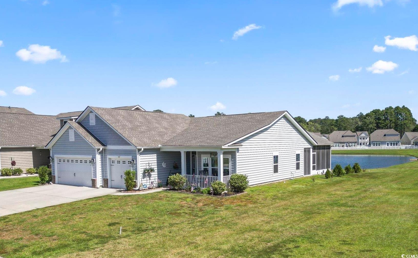
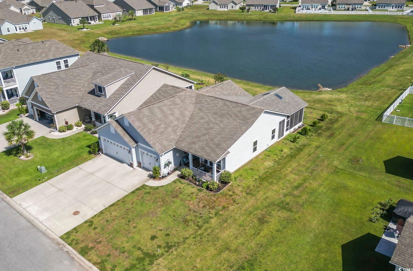
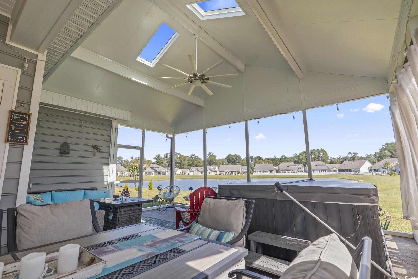
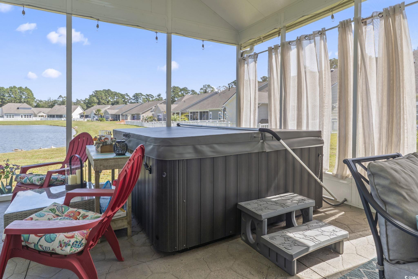

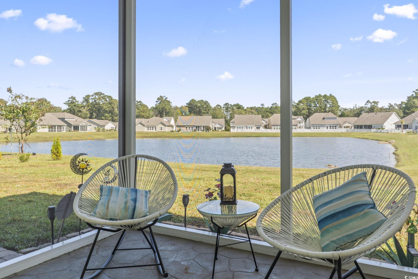
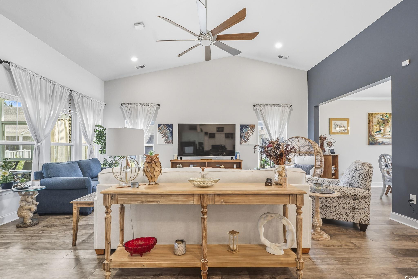
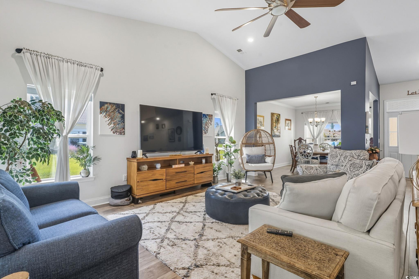
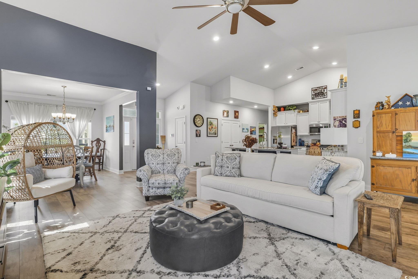
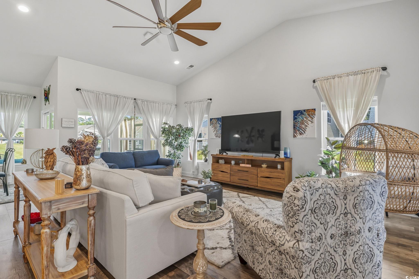
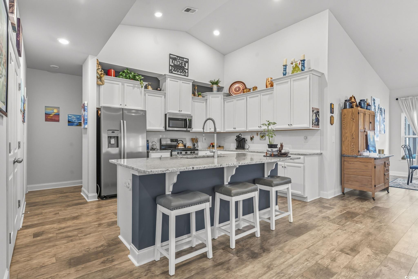
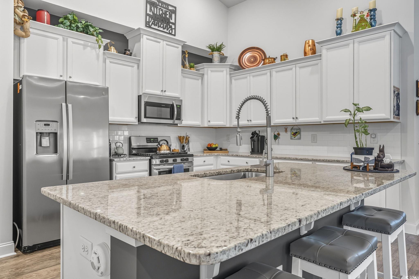
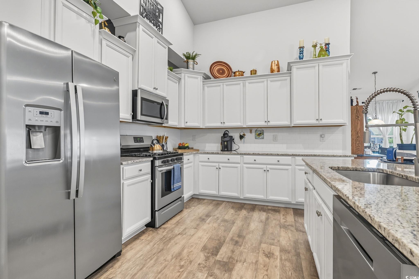
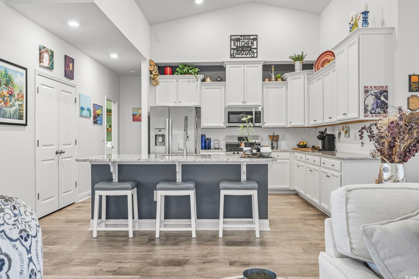
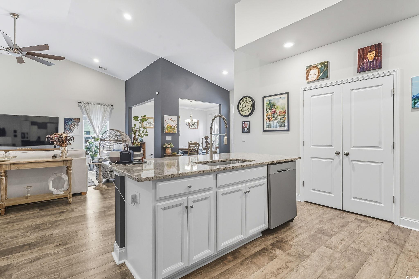
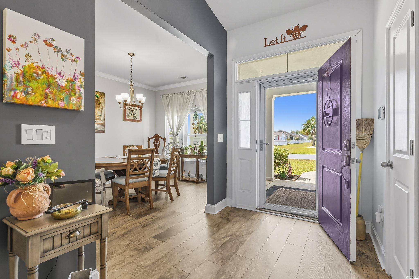
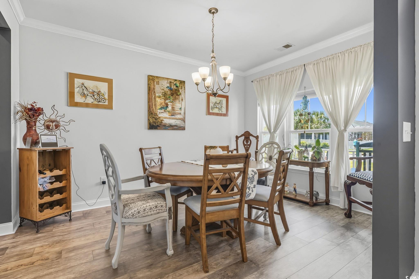
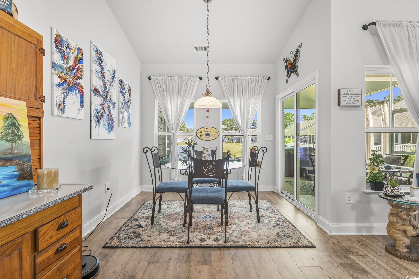
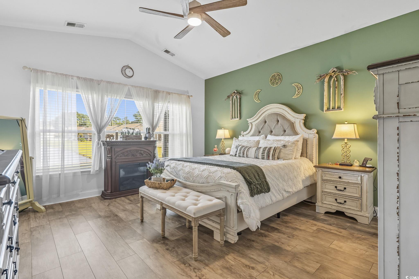
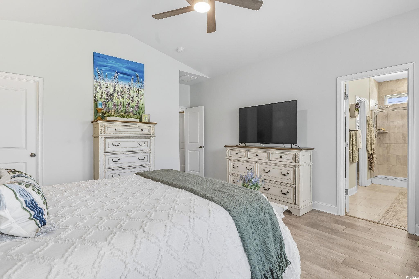
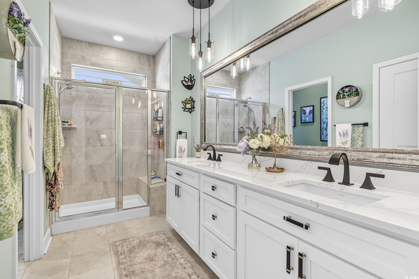
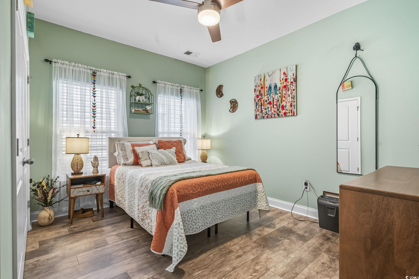
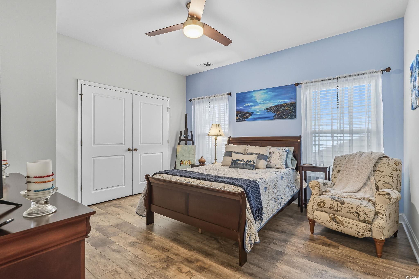
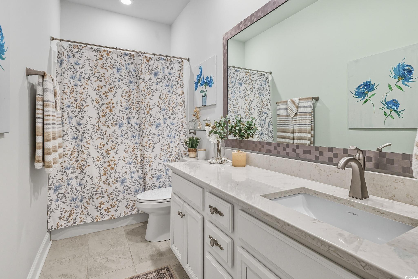
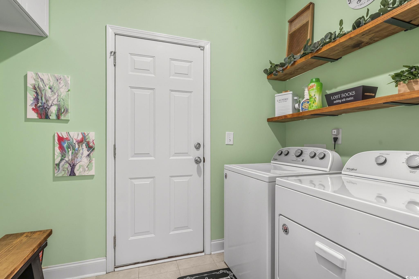
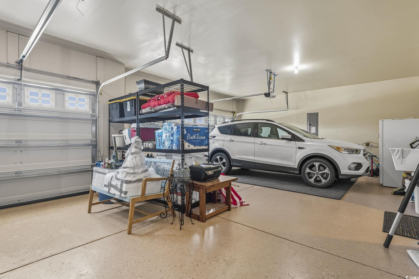
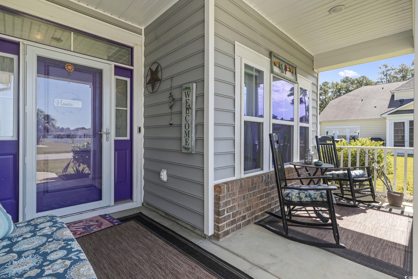
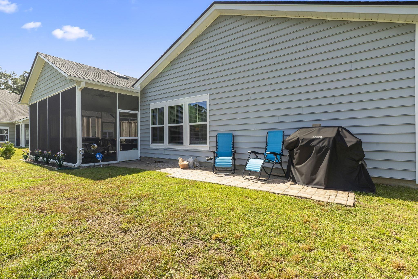
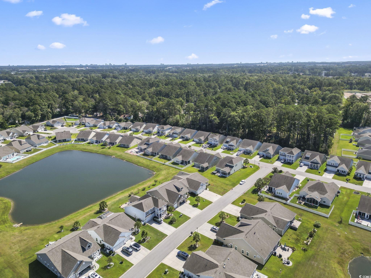
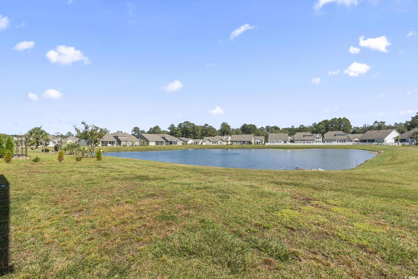
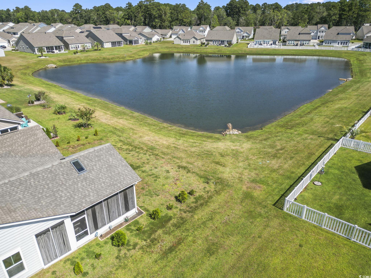
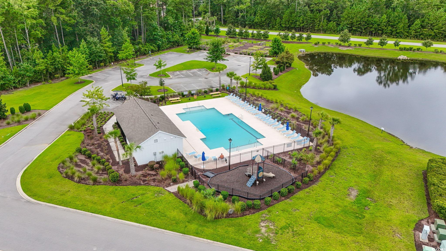
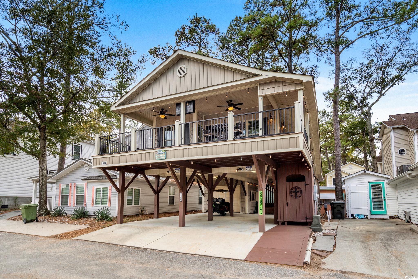
 MLS# 2528292
MLS# 2528292 
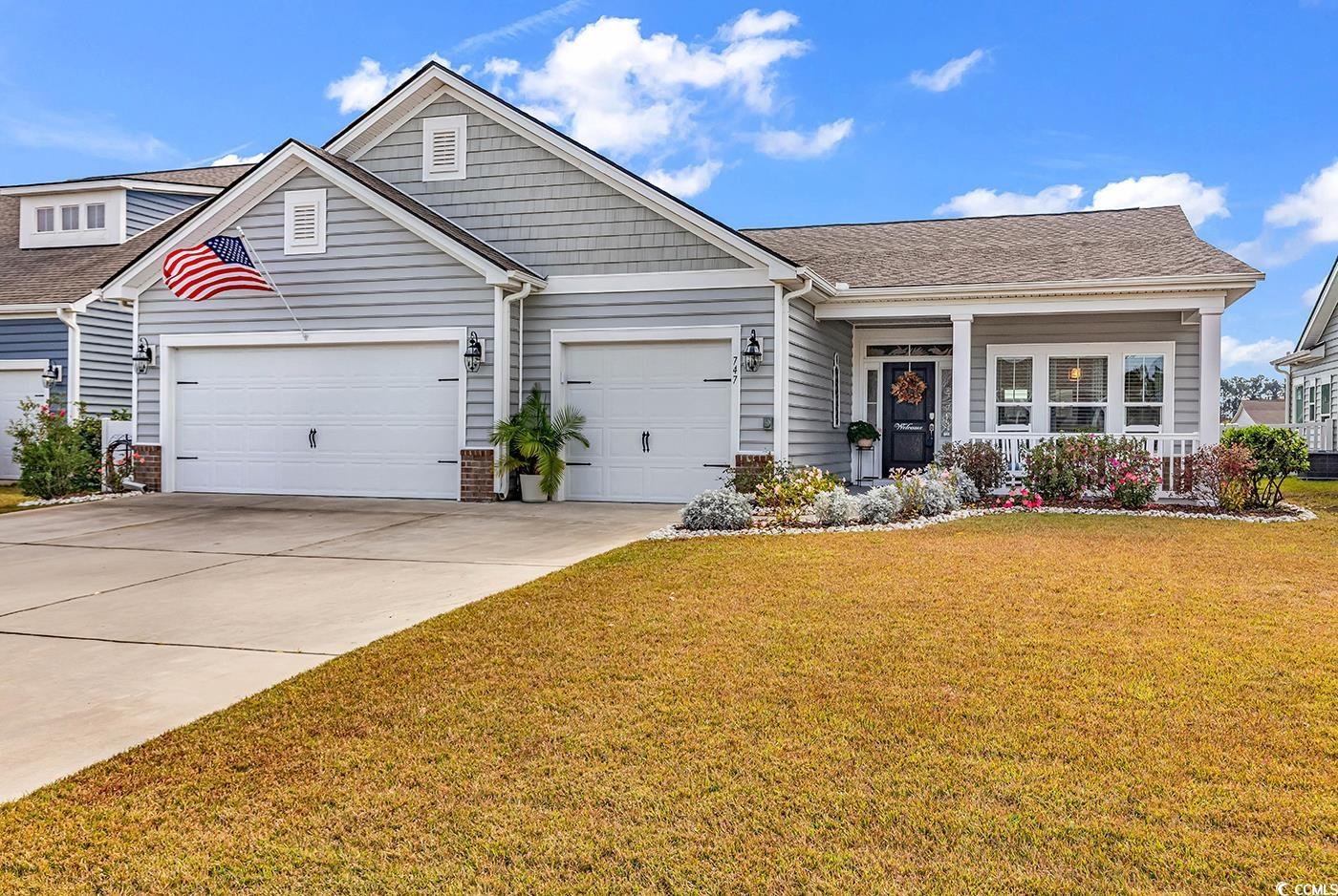

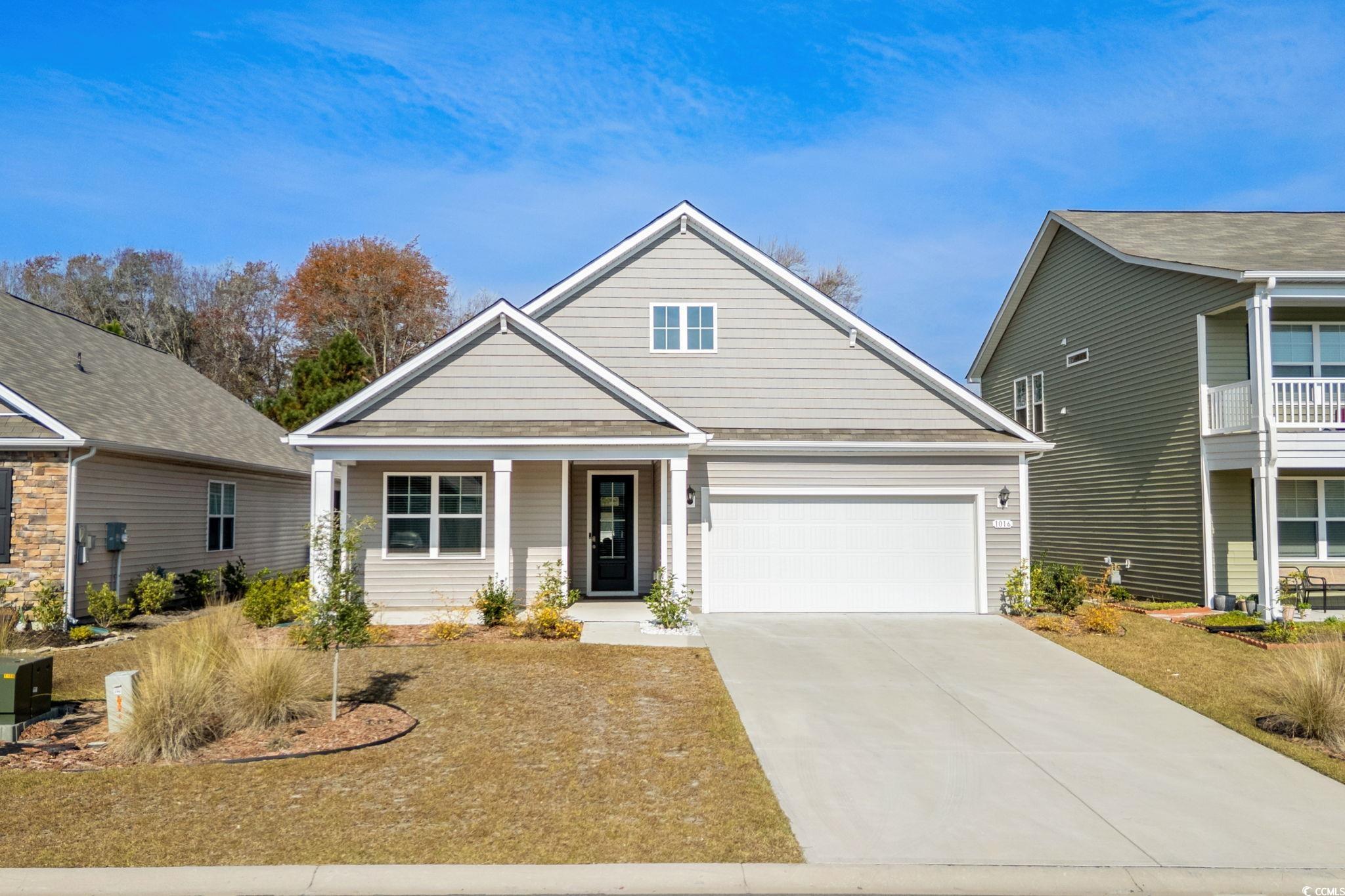
 Provided courtesy of © Copyright 2025 Coastal Carolinas Multiple Listing Service, Inc.®. Information Deemed Reliable but Not Guaranteed. © Copyright 2025 Coastal Carolinas Multiple Listing Service, Inc.® MLS. All rights reserved. Information is provided exclusively for consumers’ personal, non-commercial use, that it may not be used for any purpose other than to identify prospective properties consumers may be interested in purchasing.
Images related to data from the MLS is the sole property of the MLS and not the responsibility of the owner of this website. MLS IDX data last updated on 11-27-2025 11:48 PM EST.
Any images related to data from the MLS is the sole property of the MLS and not the responsibility of the owner of this website.
Provided courtesy of © Copyright 2025 Coastal Carolinas Multiple Listing Service, Inc.®. Information Deemed Reliable but Not Guaranteed. © Copyright 2025 Coastal Carolinas Multiple Listing Service, Inc.® MLS. All rights reserved. Information is provided exclusively for consumers’ personal, non-commercial use, that it may not be used for any purpose other than to identify prospective properties consumers may be interested in purchasing.
Images related to data from the MLS is the sole property of the MLS and not the responsibility of the owner of this website. MLS IDX data last updated on 11-27-2025 11:48 PM EST.
Any images related to data from the MLS is the sole property of the MLS and not the responsibility of the owner of this website.