Viewing Listing MLS# 2524091
Myrtle Beach, SC 29579
- 3Beds
- 2Full Baths
- 1Half Baths
- 1,442SqFt
- 2022Year Built
- 0.00Acres
- MLS# 2524091
- Residential
- Townhouse
- Active
- Approx Time on Market1 month, 24 days
- AreaMyrtle Beach Area--South of 501 Between West Ferry & Burcale
- CountyHorry
- Subdivision Forestbrook Townhomes
Overview
Take a look! Previously used as the model home. This is a like new and move in ready townhouse situated in the Forestbrook Townhomes community. This is a perfect option for a primary home, beach get a-way, or investment rental. This nearly brand new home, constructed in 2022, features modern designs, open concept living space, and a one-car private garage. Upon entering the home, you fill notice an open floor plan with LVP flooring and custom paint. The kitchen features all new stainless steel appliances, a large island, walk-in pantry, and meticulously crafted granite countertops. As you move towards the back of the home, step through the sliding glass doors onto your own private patio. A half bath is also located on the first floor. Upstairs you will find all three bedrooms, two full baths, and the laundry area. A sizable primary bedroom features a spacious walk-in closet and private primary bath suite with double vanity sinks and a shower/tub combo. Located within minutes to the beach, dining, shopping, medical and all local attractions. Don't miss this opportunity to own your beach get-away! Square footage is approximate and not guaranteed. Buyer responsible for verification.
Agriculture / Farm
Association Fees / Info
Hoa Frequency: Monthly
Hoa Fees: 255
Hoa: Yes
Hoa Includes: CommonAreas, Trash
Community Features: CableTv, InternetAccess, LongTermRentalAllowed
Assoc Amenities: Trash, CableTv, MaintenanceGrounds
Bathroom Info
Total Baths: 3.00
Halfbaths: 1
Fullbaths: 2
Room Dimensions
Bedroom1: 13x9
Bedroom2: 13x9
DiningRoom: 11x9
LivingRoom: 12x15
PrimaryBedroom: 17x11
Room Level
Bedroom1: Second
Bedroom2: Second
PrimaryBedroom: Second
Room Features
Kitchen: Pantry, SolidSurfaceCounters
Other: UtilityRoom
Bedroom Info
Beds: 3
Building Info
Levels: Two
Year Built: 2022
Structure Type: Townhouse
Zoning: Res
Construction Materials: VinylSiding
Entry Level: 1
Buyer Compensation
Exterior Features
Patio and Porch Features: Patio
Foundation: Slab
Exterior Features: Patio
Financial
Garage / Parking
Garage: Yes
Parking Type: OneCarGarage, Private, GarageDoorOpener
Garage Spaces: 1
Green / Env Info
Interior Features
Floor Cover: LuxuryVinyl, LuxuryVinylPlank
Furnished: Unfurnished
Interior Features: WindowTreatments, HighSpeedInternet, SolidSurfaceCounters
Appliances: Dishwasher, Microwave, Range, Refrigerator
Lot Info
Acres: 0.00
Misc
Offer Compensation
Other School Info
Property Info
County: Horry
Stipulation of Sale: None
Property Sub Type Additional: Townhouse
Disclosures: CovenantsRestrictionsDisclosure,SellerDisclosure
Construction: Resale
Room Info
Sold Info
Sqft Info
Building Sqft: 1678
Living Area Source: PublicRecords
Sqft: 1442
Tax Info
Unit Info
Unit: A
Utilities / Hvac
Heating: Central, Electric, ForcedAir
Cooling: CentralAir
Cooling: Yes
Utilities Available: CableAvailable, ElectricityAvailable, PhoneAvailable, SewerAvailable, UndergroundUtilities, WaterAvailable, HighSpeedInternetAvailable, TrashCollection
Heating: Yes
Water Source: Public
Waterfront / Water
Courtesy of Bg Coastal Real Estate Company















 Recent Posts RSS
Recent Posts RSS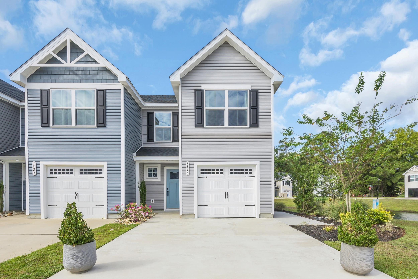
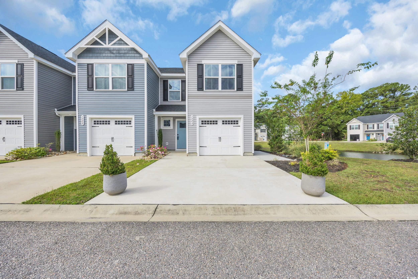
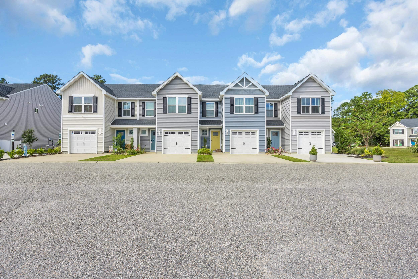

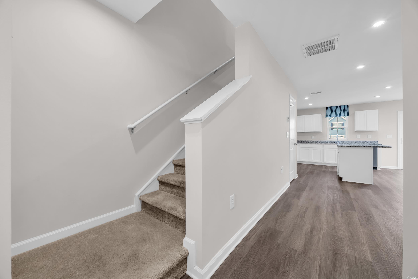

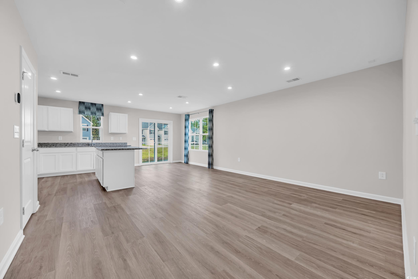

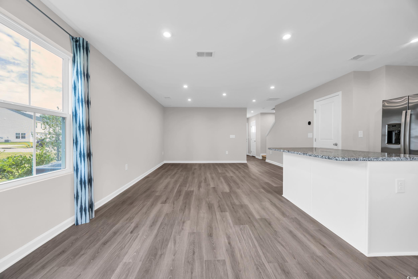
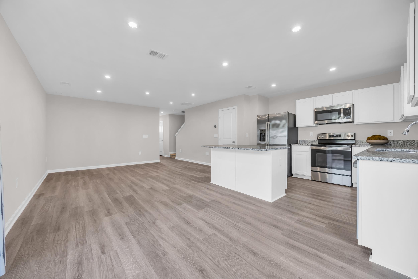
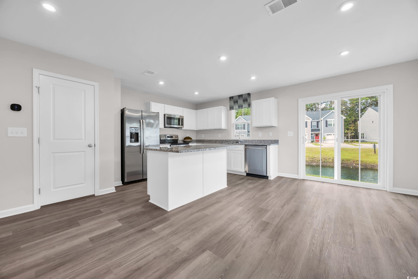
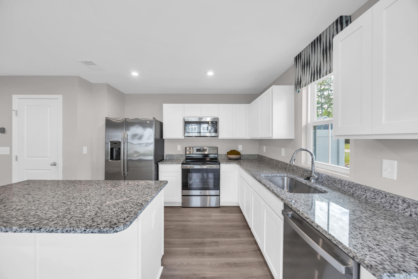
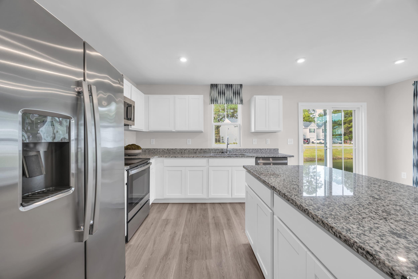
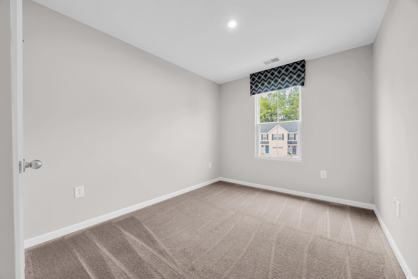

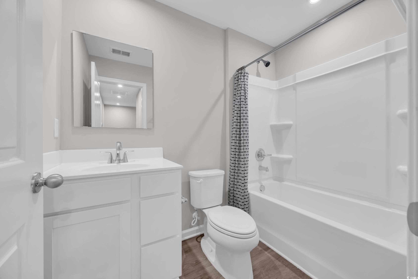
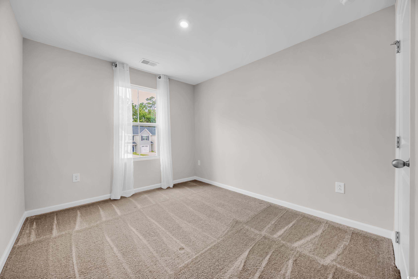
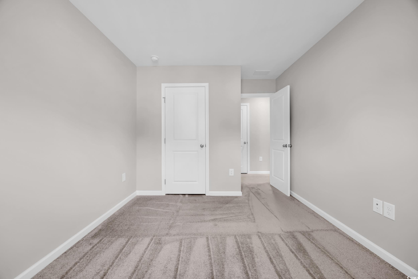
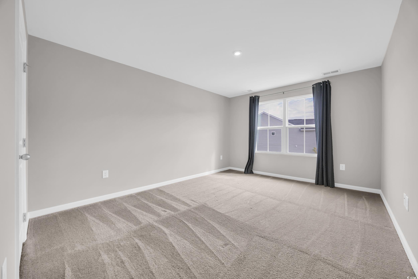



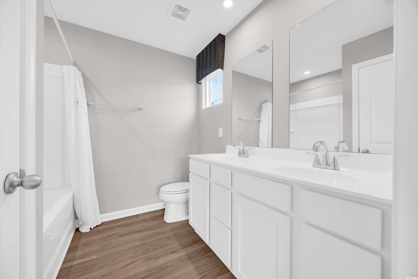
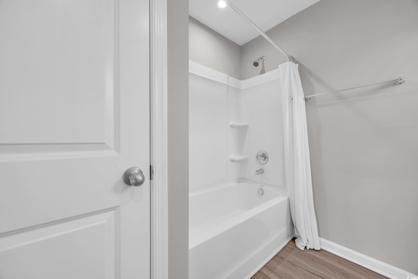

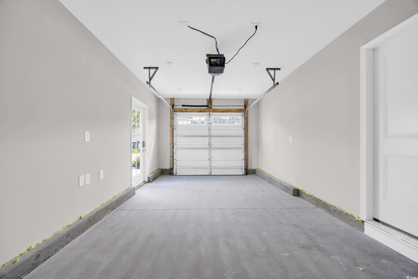
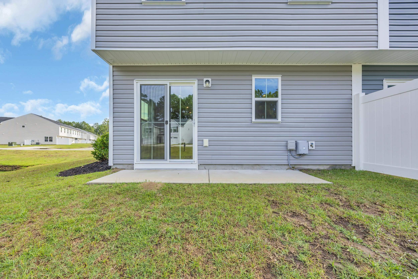
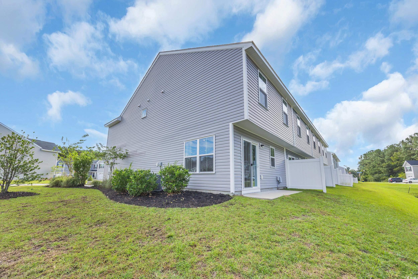
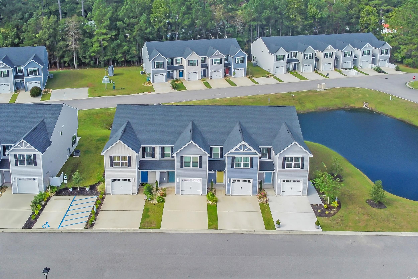
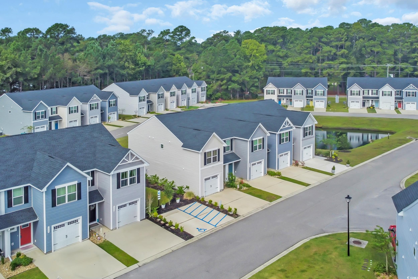
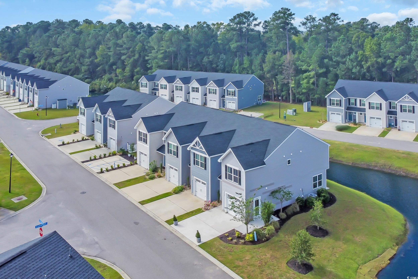
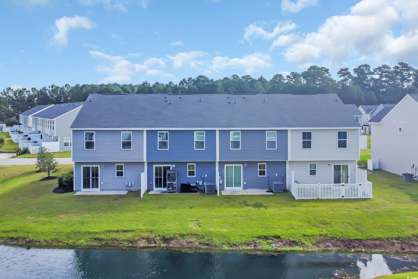
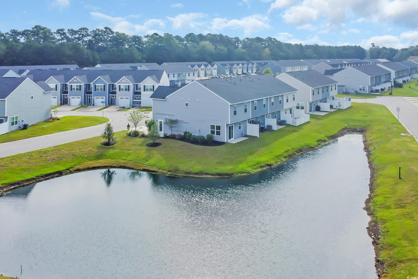
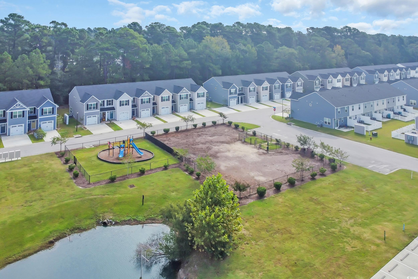
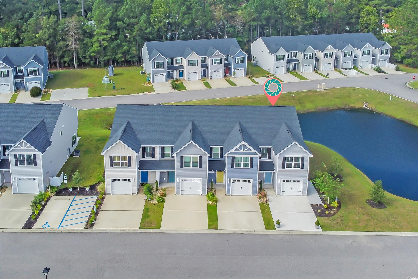
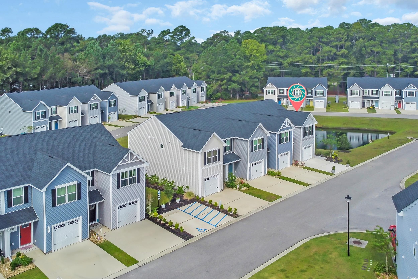
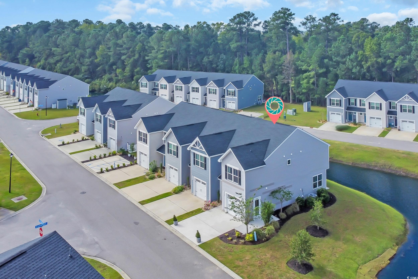
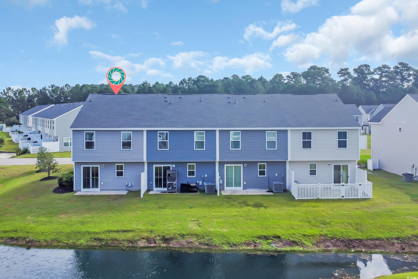
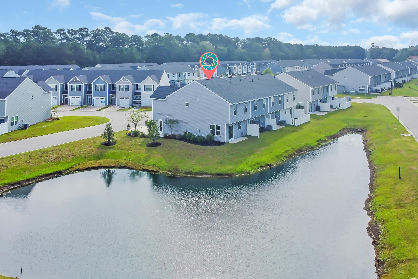

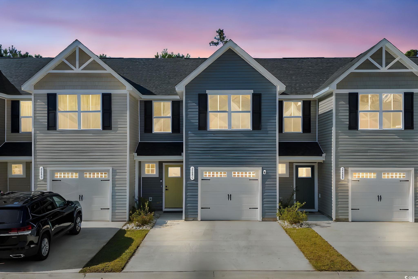
 MLS# 2528119
MLS# 2528119 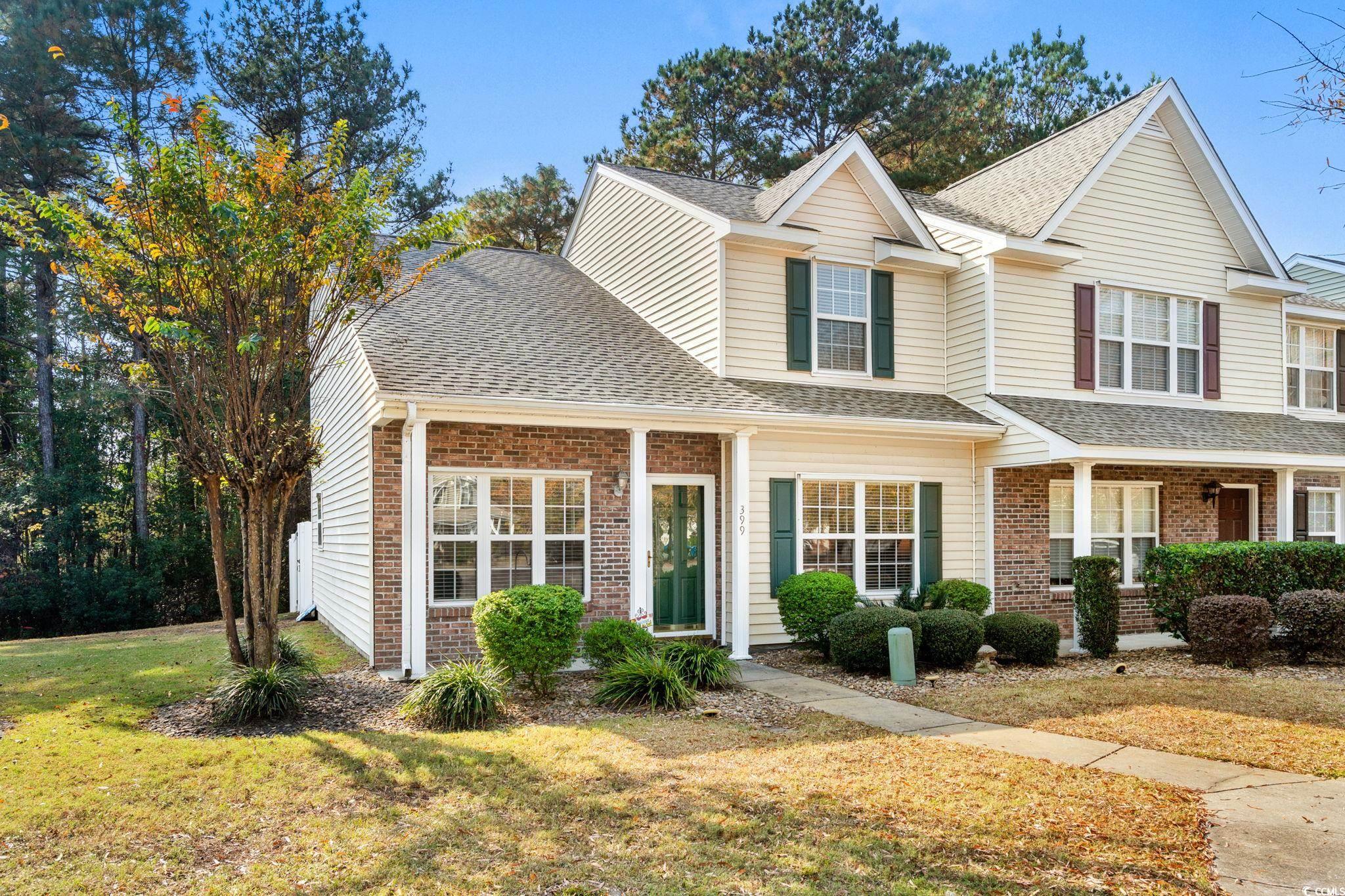
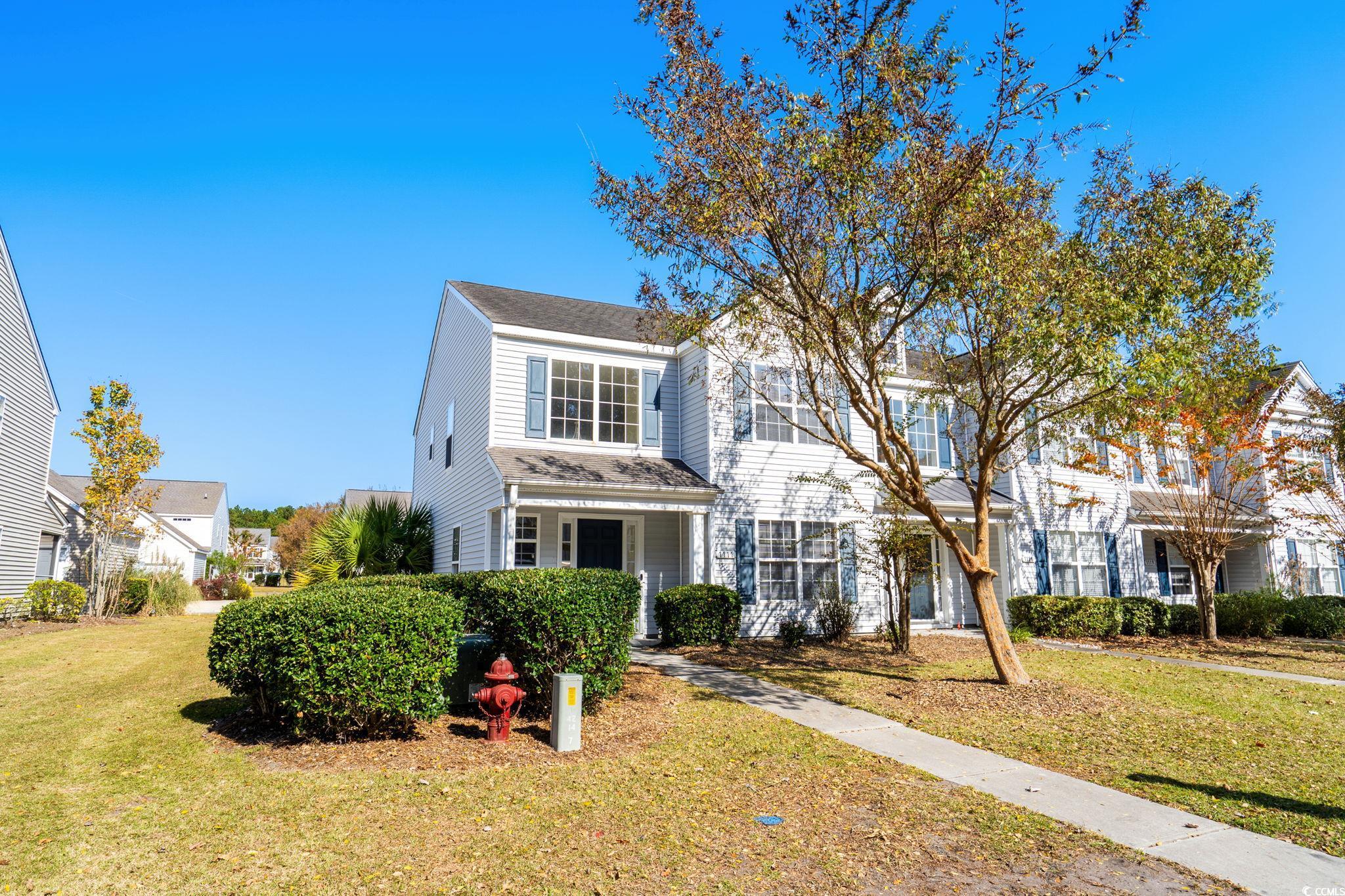
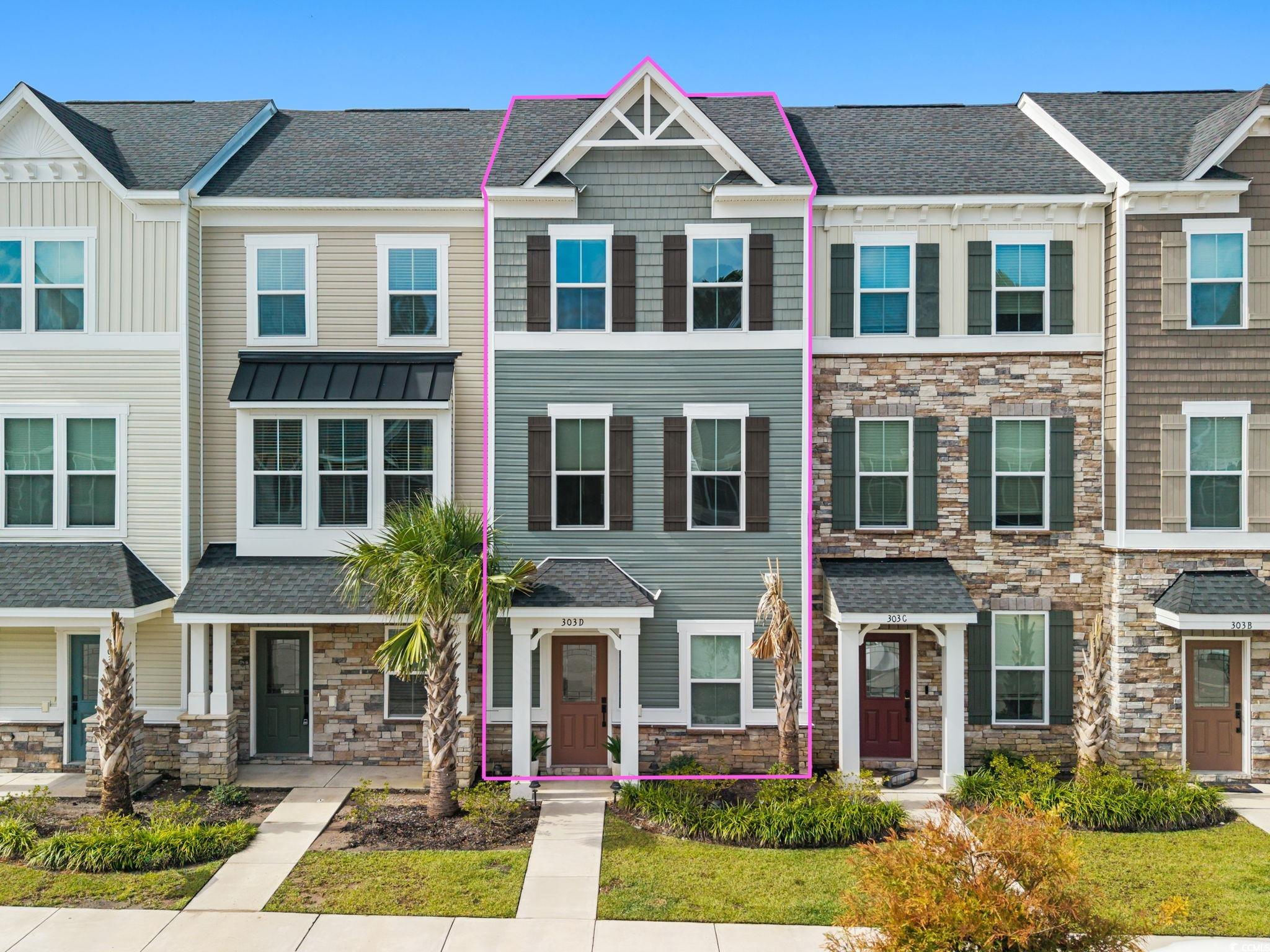

 Provided courtesy of © Copyright 2025 Coastal Carolinas Multiple Listing Service, Inc.®. Information Deemed Reliable but Not Guaranteed. © Copyright 2025 Coastal Carolinas Multiple Listing Service, Inc.® MLS. All rights reserved. Information is provided exclusively for consumers’ personal, non-commercial use, that it may not be used for any purpose other than to identify prospective properties consumers may be interested in purchasing.
Images related to data from the MLS is the sole property of the MLS and not the responsibility of the owner of this website. MLS IDX data last updated on 11-27-2025 11:48 PM EST.
Any images related to data from the MLS is the sole property of the MLS and not the responsibility of the owner of this website.
Provided courtesy of © Copyright 2025 Coastal Carolinas Multiple Listing Service, Inc.®. Information Deemed Reliable but Not Guaranteed. © Copyright 2025 Coastal Carolinas Multiple Listing Service, Inc.® MLS. All rights reserved. Information is provided exclusively for consumers’ personal, non-commercial use, that it may not be used for any purpose other than to identify prospective properties consumers may be interested in purchasing.
Images related to data from the MLS is the sole property of the MLS and not the responsibility of the owner of this website. MLS IDX data last updated on 11-27-2025 11:48 PM EST.
Any images related to data from the MLS is the sole property of the MLS and not the responsibility of the owner of this website.