Viewing Listing MLS# 2524089
Little River, SC 29566
- 3Beds
- 2Full Baths
- N/AHalf Baths
- 1,344SqFt
- 2013Year Built
- 0.20Acres
- MLS# 2524089
- Residential
- ManufacturedHome
- Active
- Approx Time on Market1 month, 25 days
- AreaLittle River Area--South of Hwy 9
- CountyHorry
- Subdivision Country Lakes
Overview
Located less than 4 miles from the beautiful beaches of Cherry Grove is 4385 Erie Drive in Country Lakes, a gated 55+ community. This meticulously maintained home consists of 3 bedrooms, 2 full baths, along with a spacious living area & a large kitchen with an abundance of cabinets and countertop space. A sliding glass door leads from the dining room onto your private deck overlooking a well manicured backyard. Just off the kitchen is the laundry room that also leads outdoors into the carport. New updates throughout including new flooring, lighting, and gutters with leaf guard. Country Lakes provides a vibrant coastal lifestyle for its residents. Enjoy swimming in the community pool, a workout in the fitness center or planned activities in the clubhouse. Residents delight in bocce ball, billiards, ceramics and craft clubs, horseshoes, card games, and many other social events! Schedule your private showing today at 4385 Erie Drive.
Agriculture / Farm
Association Fees / Info
Hoa Frequency: Monthly
Community Features: Clubhouse, GolfCartsOk, Gated, RecreationArea, LongTermRentalAllowed, Pool
Assoc Amenities: Clubhouse, Gated, OwnerAllowedGolfCart
Bathroom Info
Total Baths: 2.00
Fullbaths: 2
Room Features
DiningRoom: KitchenDiningCombo
Kitchen: BreakfastBar, BreakfastArea, KitchenExhaustFan, KitchenIsland, Pantry, StainlessSteelAppliances, SolidSurfaceCounters
LivingRoom: CeilingFans
Other: BedroomOnMainLevel, UtilityRoom
Bedroom Info
Beds: 3
Building Info
Levels: One
Year Built: 2013
Zoning: RES
Style: MobileHome
Construction Materials: Masonry, VinylSiding
Buyer Compensation
Exterior Features
Patio and Porch Features: Deck, FrontPorch
Pool Features: Community, OutdoorPool
Foundation: Crawlspace
Exterior Features: Deck
Financial
Garage / Parking
Parking Capacity: 3
Carport: Yes
Parking Type: Carport
Green / Env Info
Interior Features
Floor Cover: Carpet, LuxuryVinyl, LuxuryVinylPlank, Tile
Door Features: StormDoors
Laundry Features: WasherHookup
Furnished: Unfurnished
Interior Features: BreakfastBar, BedroomOnMainLevel, BreakfastArea, KitchenIsland, StainlessSteelAppliances, SolidSurfaceCounters
Appliances: Dishwasher, Microwave, Range, Refrigerator, RangeHood, Dryer, Washer
Lot Info
Acres: 0.20
Land Lease: Yes
Lot Description: IrregularLot, OutsideCityLimits
Misc
Body Type: DoubleWide
Offer Compensation
Other School Info
Property Info
County: Horry
Senior Community: Yes
Stipulation of Sale: None
Property Sub Type Additional: ManufacturedHome,MobileHome
Security Features: GatedCommunity, SmokeDetectors
Disclosures: CovenantsRestrictionsDisclosure,SellerDisclosure
Construction: Resale
Room Info
Basement: CrawlSpace
Sold Info
Sqft Info
Building Sqft: 1444
Living Area Source: PublicRecords
Sqft: 1344
Tax Info
Unit Info
Utilities / Hvac
Heating: Central, Electric
Cooling: CentralAir
Cooling: Yes
Utilities Available: CableAvailable, ElectricityAvailable, PhoneAvailable, SewerAvailable, UndergroundUtilities, WaterAvailable
Heating: Yes
Water Source: Public
Waterfront / Water
Directions
GPSCourtesy of Realty One Group Docksidenorth - Cell: 843-855-5059















 Recent Posts RSS
Recent Posts RSS
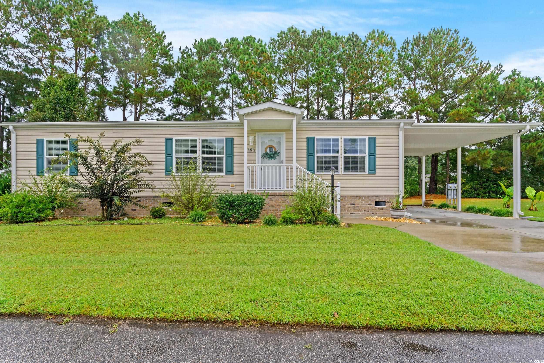
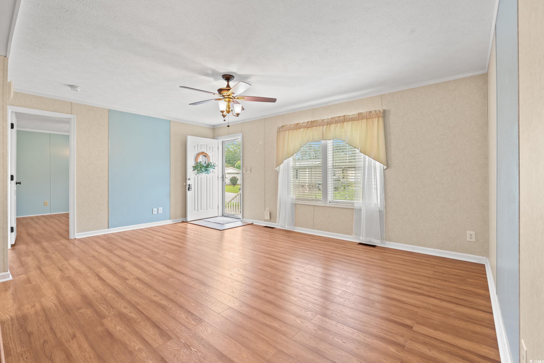
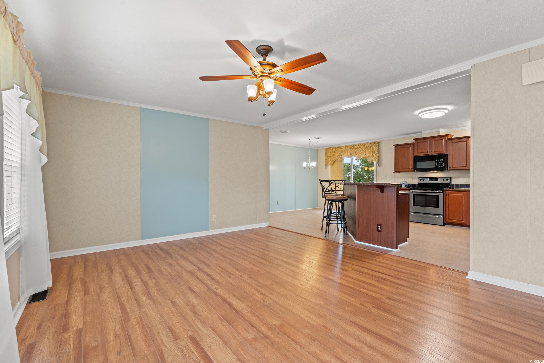
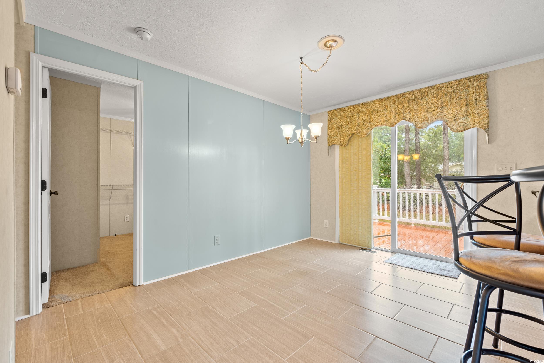
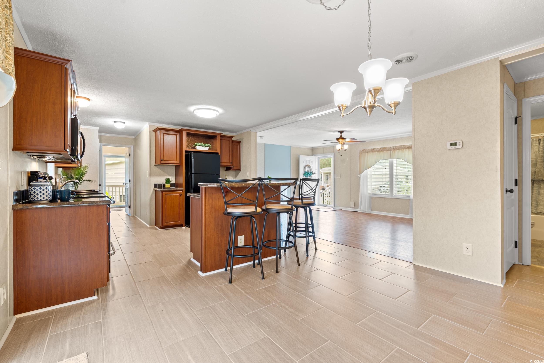
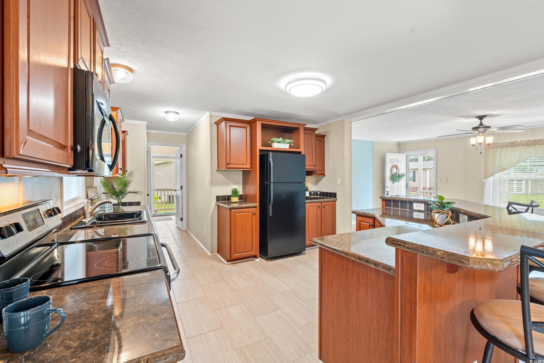
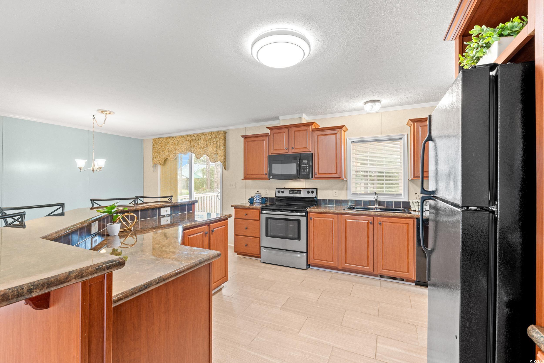
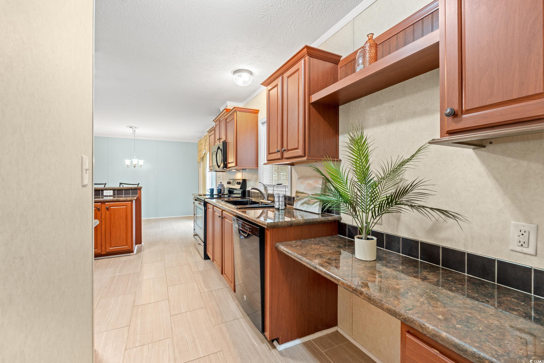
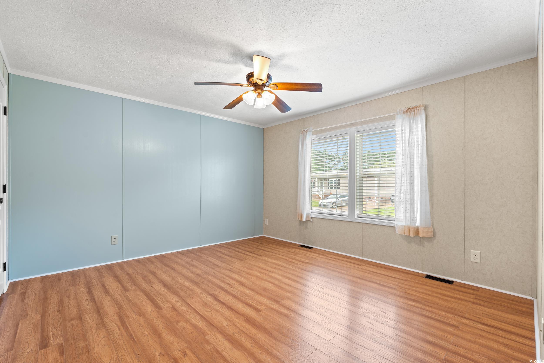
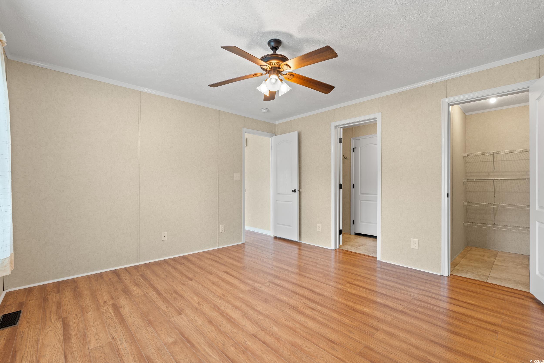
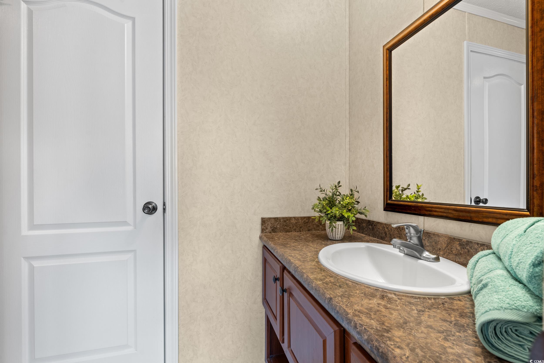
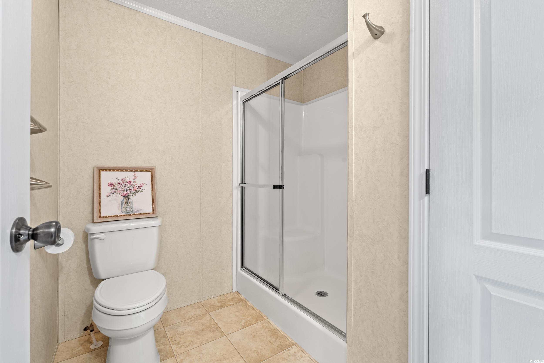

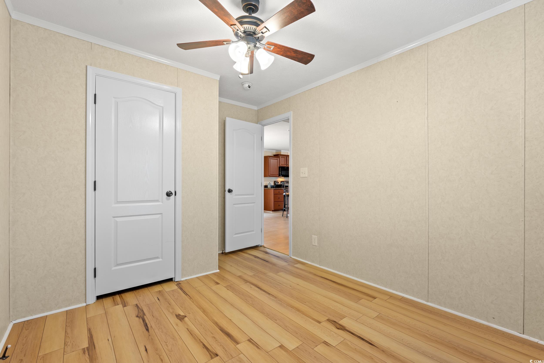
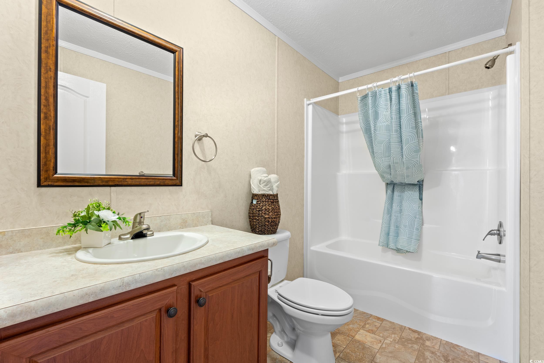
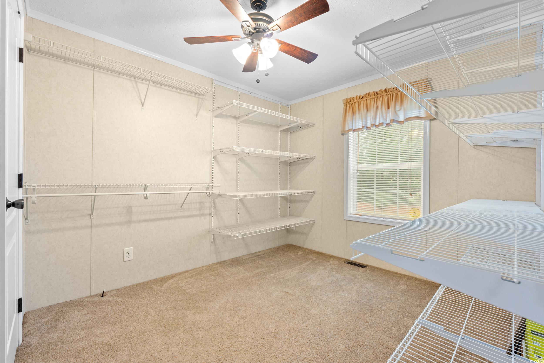
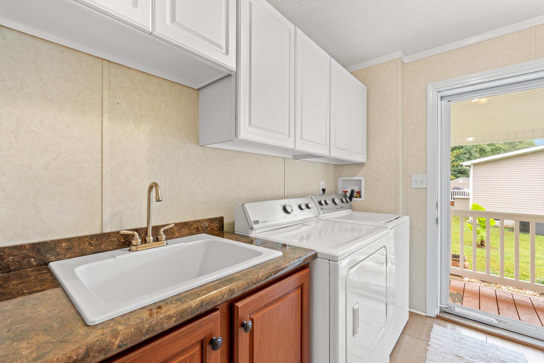

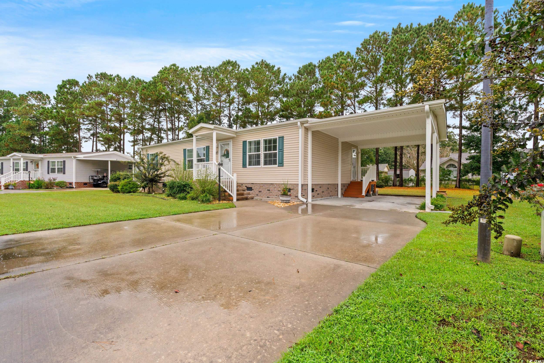
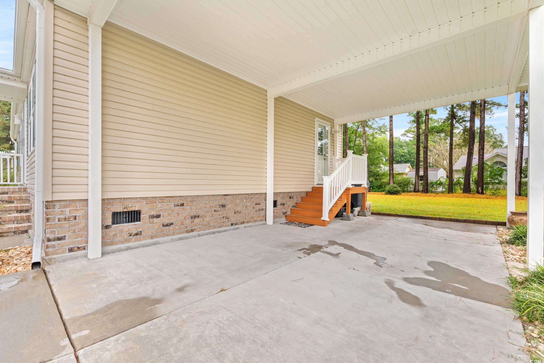


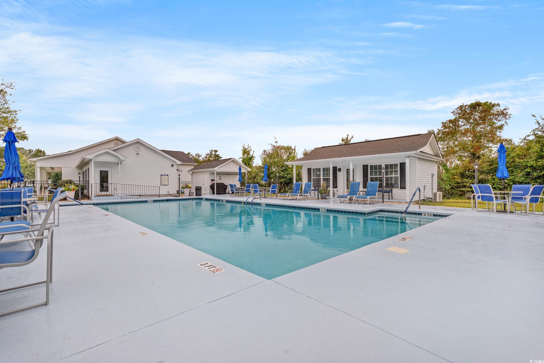

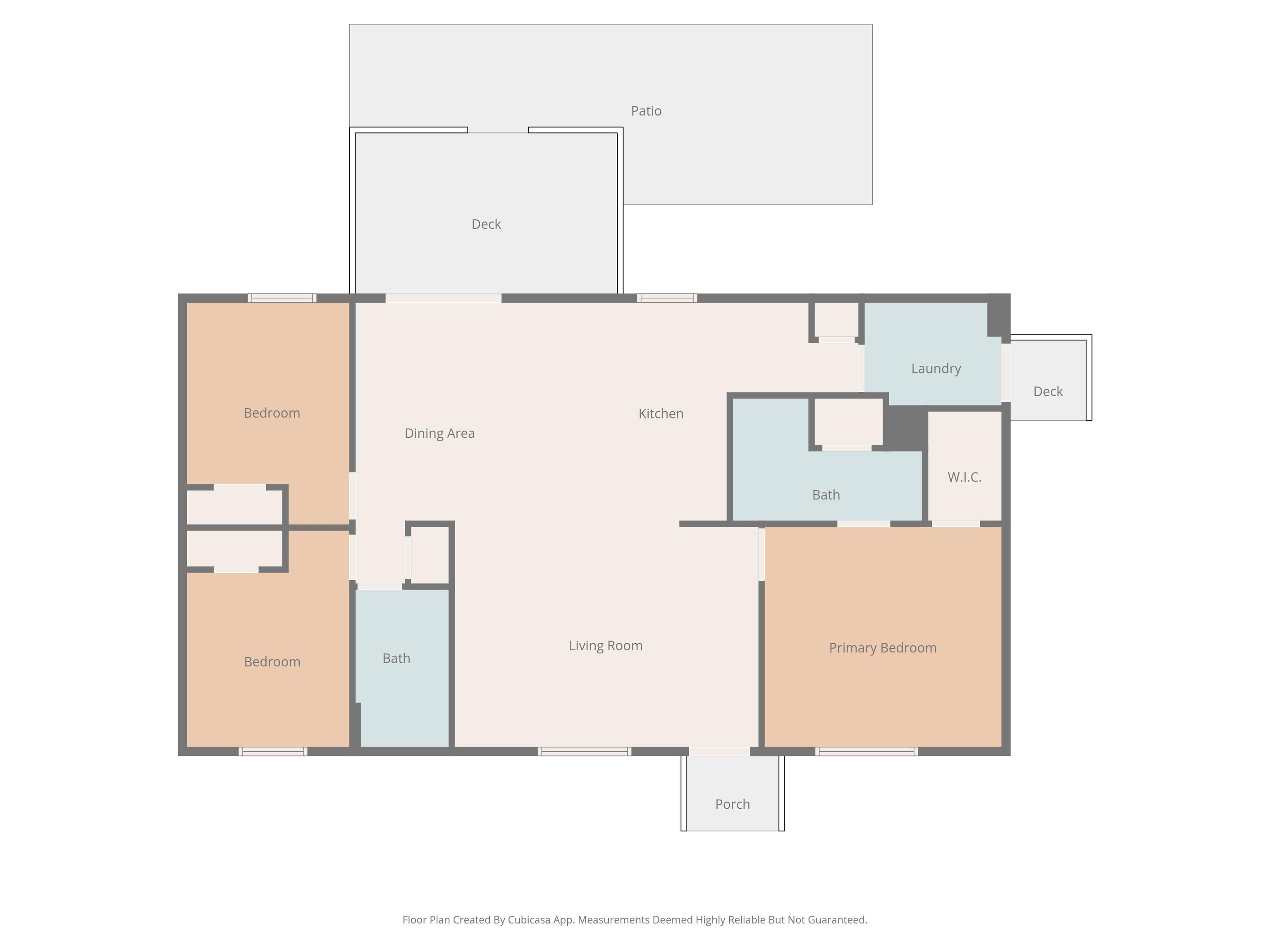

 MLS# 2525451
MLS# 2525451  Provided courtesy of © Copyright 2025 Coastal Carolinas Multiple Listing Service, Inc.®. Information Deemed Reliable but Not Guaranteed. © Copyright 2025 Coastal Carolinas Multiple Listing Service, Inc.® MLS. All rights reserved. Information is provided exclusively for consumers’ personal, non-commercial use, that it may not be used for any purpose other than to identify prospective properties consumers may be interested in purchasing.
Images related to data from the MLS is the sole property of the MLS and not the responsibility of the owner of this website. MLS IDX data last updated on 11-27-2025 7:03 PM EST.
Any images related to data from the MLS is the sole property of the MLS and not the responsibility of the owner of this website.
Provided courtesy of © Copyright 2025 Coastal Carolinas Multiple Listing Service, Inc.®. Information Deemed Reliable but Not Guaranteed. © Copyright 2025 Coastal Carolinas Multiple Listing Service, Inc.® MLS. All rights reserved. Information is provided exclusively for consumers’ personal, non-commercial use, that it may not be used for any purpose other than to identify prospective properties consumers may be interested in purchasing.
Images related to data from the MLS is the sole property of the MLS and not the responsibility of the owner of this website. MLS IDX data last updated on 11-27-2025 7:03 PM EST.
Any images related to data from the MLS is the sole property of the MLS and not the responsibility of the owner of this website.