Viewing Listing MLS# 2524052
Loris, SC 29569
- 4Beds
- 2Full Baths
- N/AHalf Baths
- 2,128SqFt
- 2003Year Built
- 1.08Acres
- MLS# 2524052
- Residential
- MobileHome
- Active
- Approx Time on Market9 days
- AreaLoris To Longs Area--South of 9 Between Loris & Longs
- CountyHorry
- Subdivision Not within a Subdivision
Overview
Looking for a spacious home with a large fenced yard and no HOA? Look no more. This 4 bedroom, 2 bath home is now available. Located at the end of a dead end street, you will enjoy the serenity and the lack of traffic this home and backyard provides. There are 2 storage sheds in the fenced in backyard which will convey with the property and a huge wrap-around deck, with a covered section, for year-round enjoyment. Inside you will find an open floor plan with a large eat-in kitchen, featuring an island and another large space that could be used as a 2nd living room or a formal dining area. The Master Bedroom features a walk-in closet and a separate sitting room/nursery attached, as well as a private bath. With its split bedroom design, the other 3 bedrooms and the other bathroom is on the other end of the house. Enjoy the privacy and peace that comes from country living, but still be only 9 miles from Hwy 22 and less than 30 from the Beautiful Atlantic Ocean. Come see this one today.
Agriculture / Farm
Grazing Permits Blm: ,No,
Horse: No
Grazing Permits Forest Service: ,No,
Grazing Permits Private: ,No,
Irrigation Water Rights: ,No,
Farm Credit Service Incl: ,No,
Crops Included: ,No,
Association Fees / Info
Hoa Frequency: Monthly
Hoa: No
Community Features: GolfCartsOk, LongTermRentalAllowed
Assoc Amenities: OwnerAllowedGolfCart, OwnerAllowedMotorcycle, PetRestrictions, TenantAllowedGolfCart, TenantAllowedMotorcycle
Bathroom Info
Total Baths: 2.00
Fullbaths: 2
Room Features
DiningRoom: KitchenDiningCombo
Kitchen: KitchenIsland
LivingRoom: CeilingFans
Other: BedroomOnMainLevel, UtilityRoom
Bedroom Info
Beds: 4
Building Info
New Construction: No
Levels: One
Year Built: 2003
Mobile Home Remains: ,No,
Zoning: res
Style: MobileHome
Construction Materials: VinylSiding
Buyer Compensation
Exterior Features
Spa: No
Patio and Porch Features: Deck
Foundation: Crawlspace
Exterior Features: Deck, Storage
Financial
Lease Renewal Option: ,No,
Garage / Parking
Parking Capacity: 6
Garage: No
Carport: No
Parking Type: None
Open Parking: No
Attached Garage: No
Green / Env Info
Interior Features
Floor Cover: Carpet, Laminate
Fireplace: No
Laundry Features: WasherHookup
Furnished: Unfurnished
Interior Features: BedroomOnMainLevel, KitchenIsland
Appliances: Dishwasher, Range, Refrigerator
Lot Info
Lease Considered: ,No,
Lease Assignable: ,No,
Acres: 1.08
Land Lease: No
Lot Description: IrregularLot, OutsideCityLimits
Misc
Pool Private: No
Pets Allowed: OwnerOnly, Yes
Body Type: DoubleWide
Offer Compensation
Other School Info
Property Info
County: Horry
View: No
Senior Community: No
Stipulation of Sale: None
Habitable Residence: ,No,
Property Sub Type Additional: MobileHome,ManufacturedOnLand
Property Attached: No
Security Features: SmokeDetectors
Disclosures: SellerDisclosure
Rent Control: No
Construction: Resale
Room Info
Basement: ,No,
Basement: CrawlSpace
Sold Info
Sqft Info
Building Sqft: 2250
Living Area Source: PublicRecords
Sqft: 2128
Tax Info
Unit Info
Utilities / Hvac
Heating: Central, Electric, ForcedAir
Cooling: CentralAir
Electric On Property: No
Cooling: Yes
Sewer: SepticTank
Utilities Available: CableAvailable, ElectricityAvailable, SepticAvailable
Heating: Yes
Water Source: Private, Well
Waterfront / Water
Waterfront: No
Directions
From Conway, take hwy 905 toward Hwy 22. Turn left onto Rt 66 at Benitios Resturant, then travel 5 miles and turn left onto Cherry Hill Rd. Travel 1 mile and turn right onto Dusty Rd. After 3/4 mile, turn left onto Venus Ct. The home is at the end of the street on the right.Courtesy of Century 21 The Harrelson Group










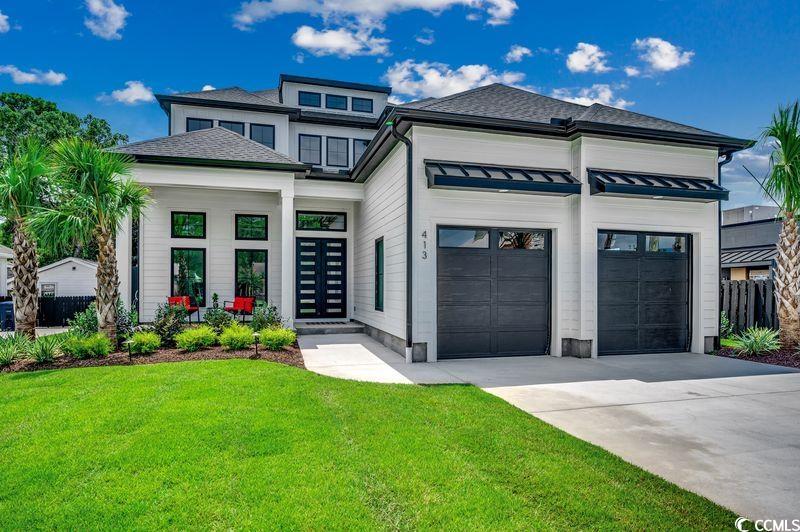




 Recent Posts RSS
Recent Posts RSS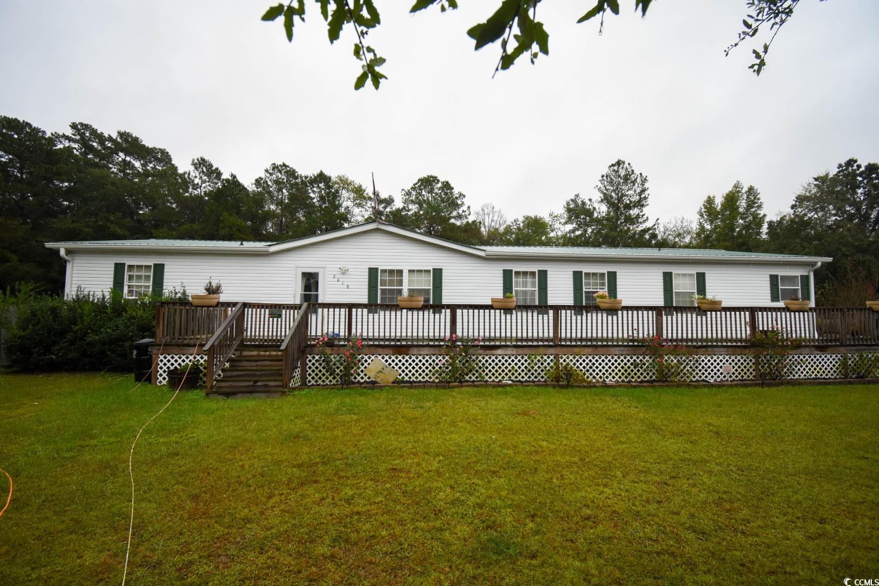
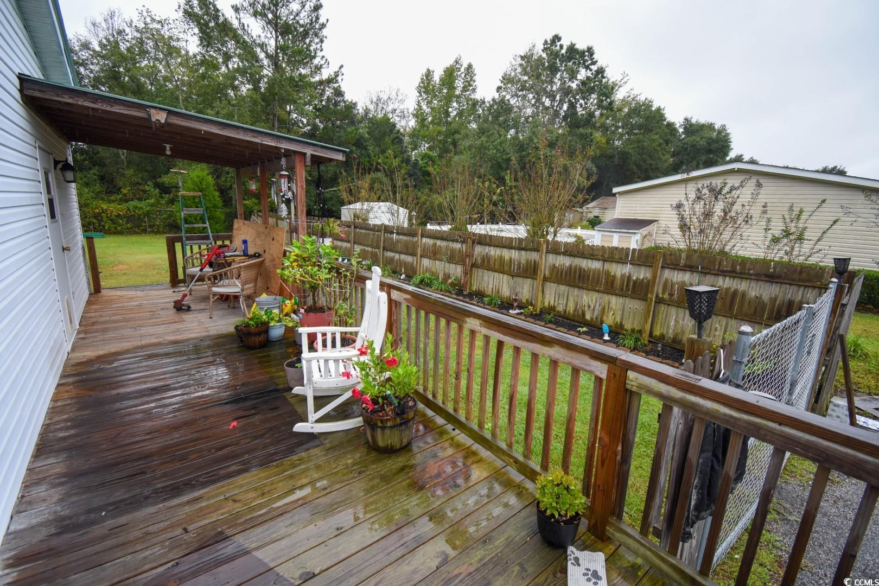
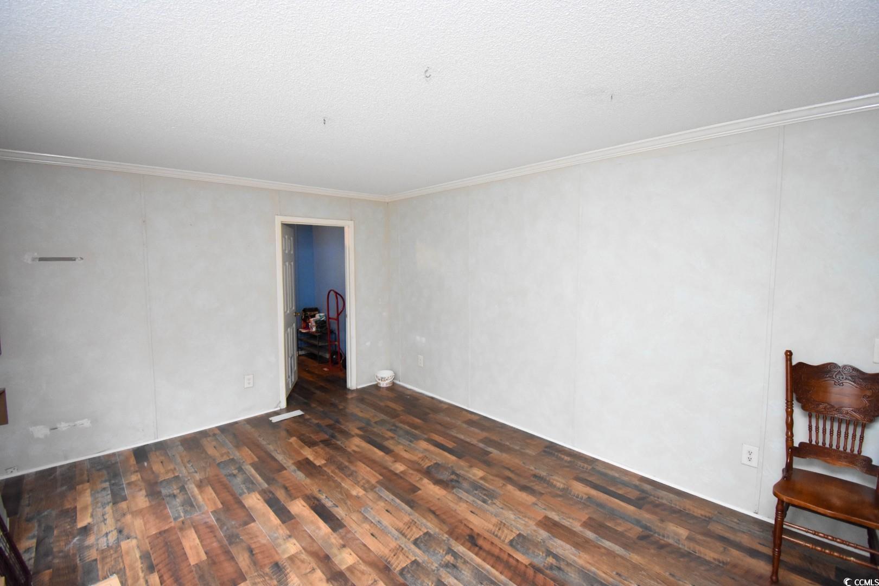
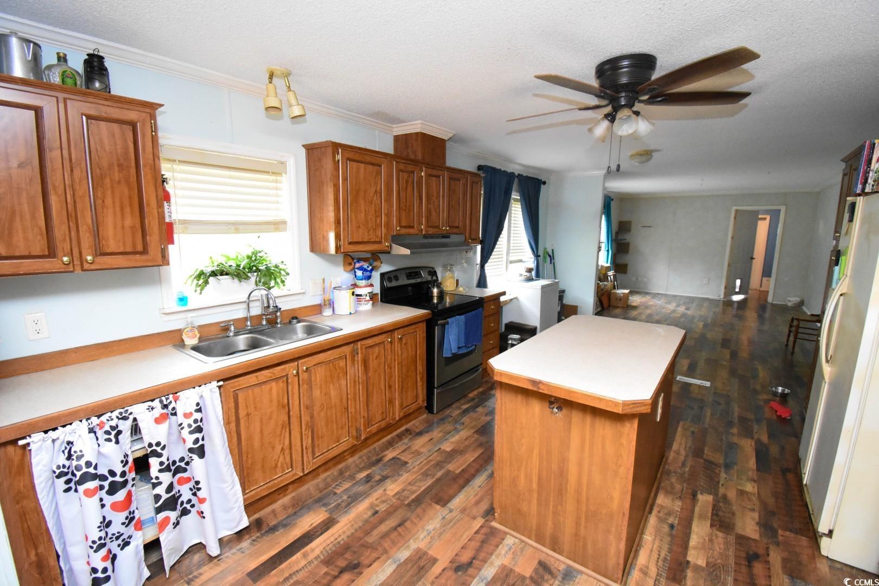



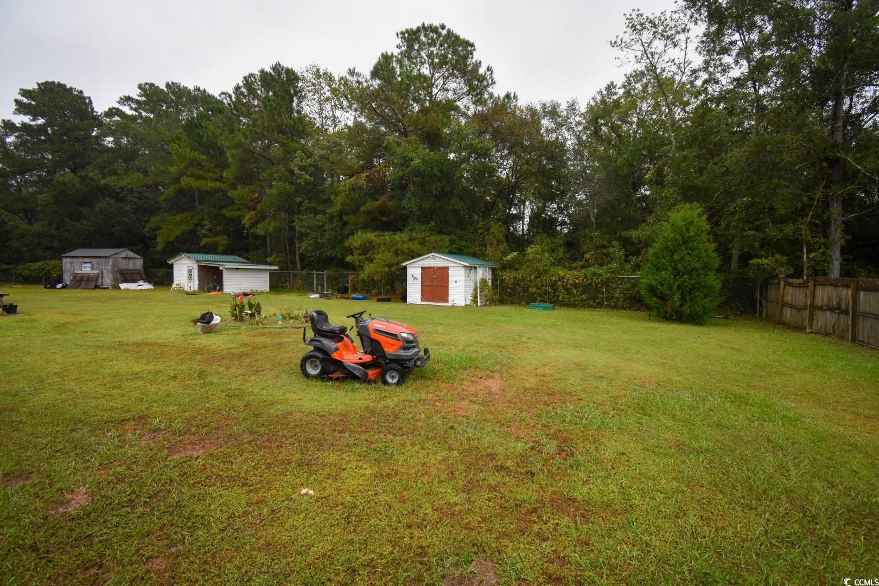

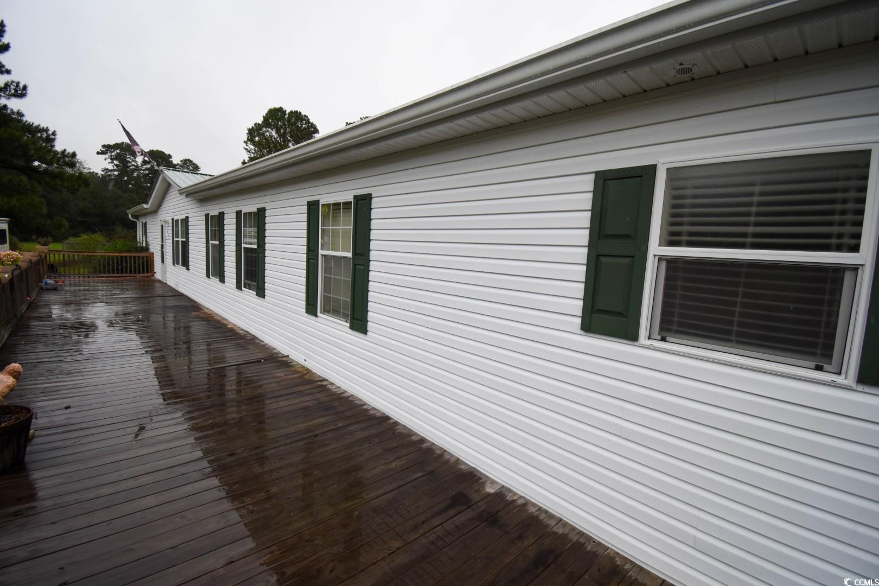
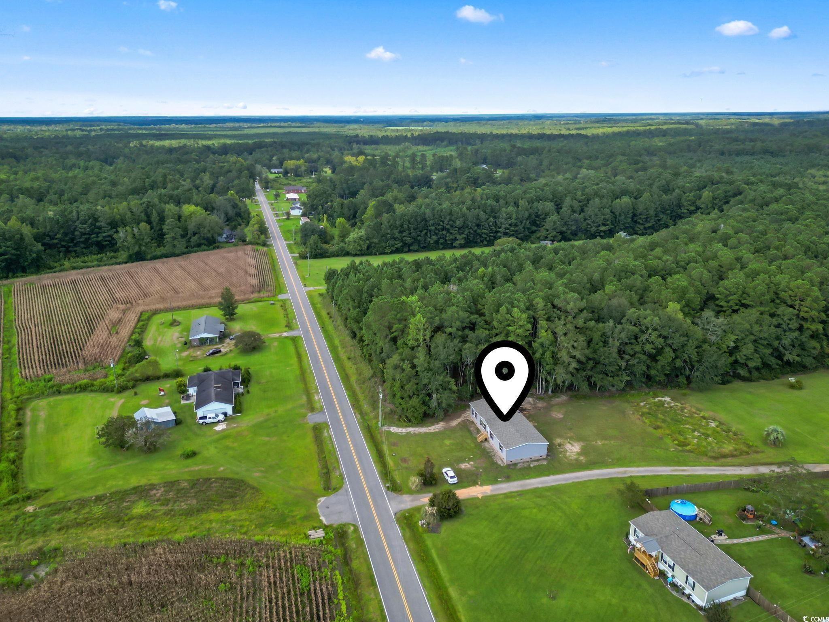
 MLS# 2514653
MLS# 2514653 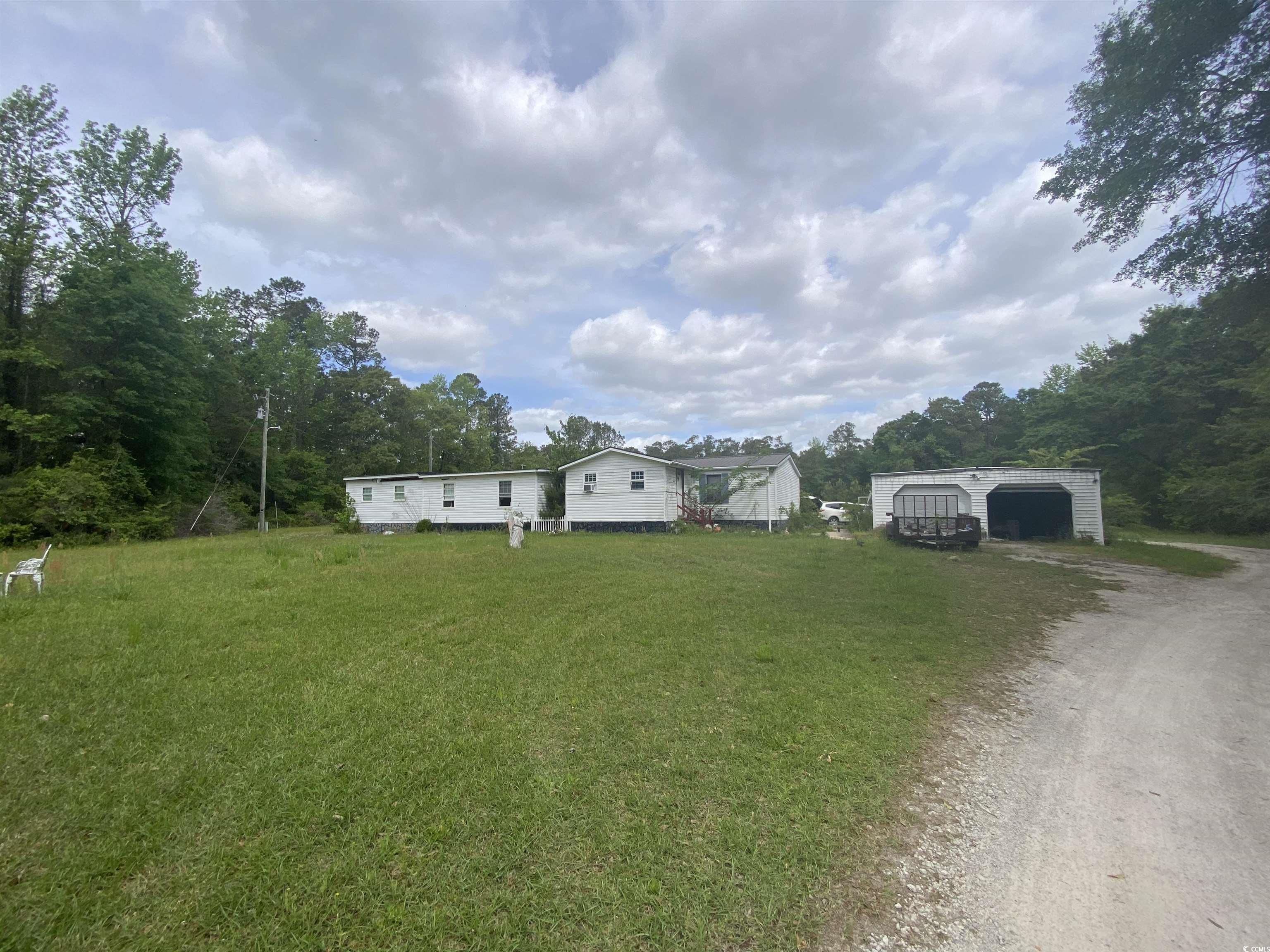
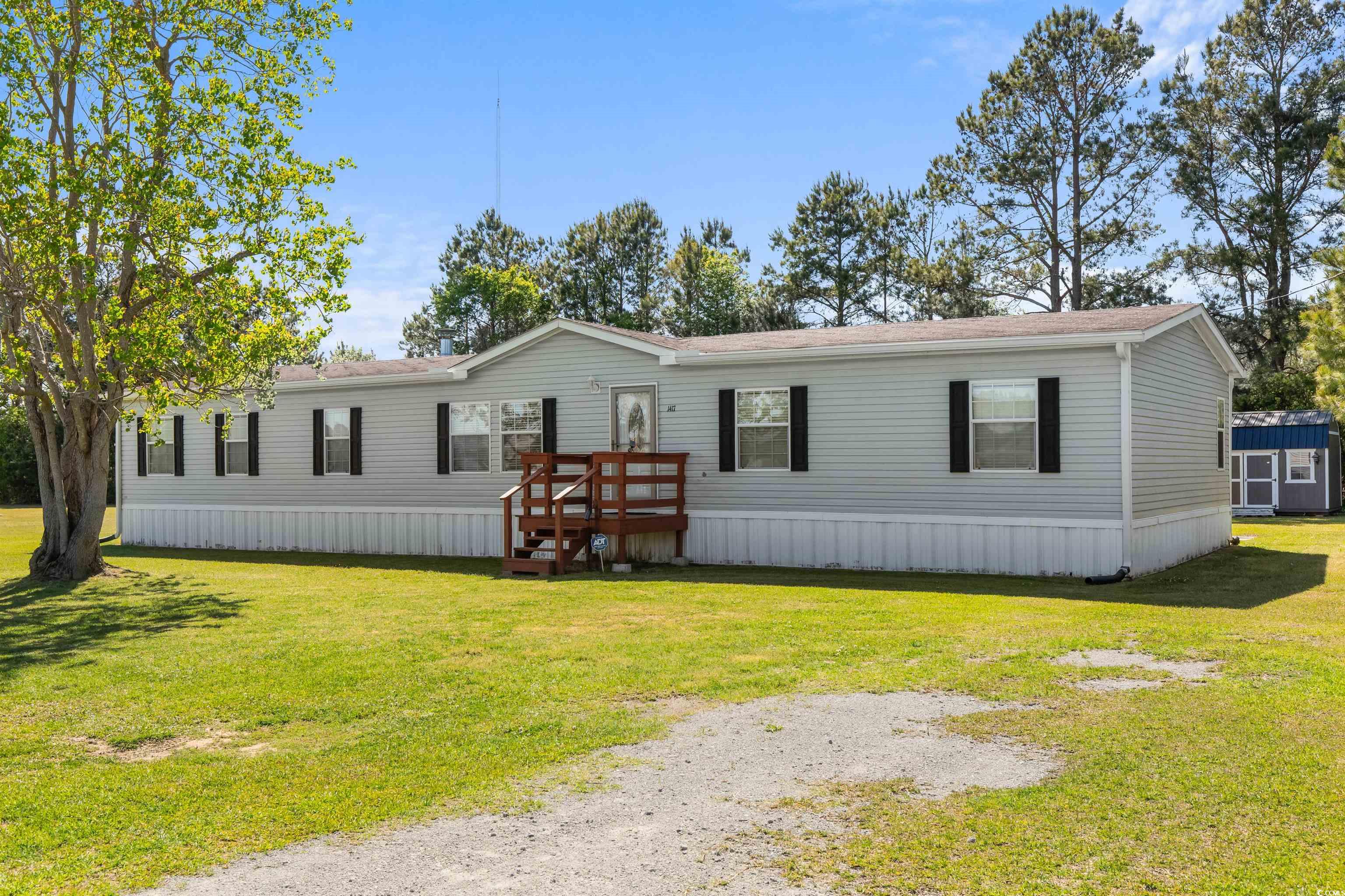
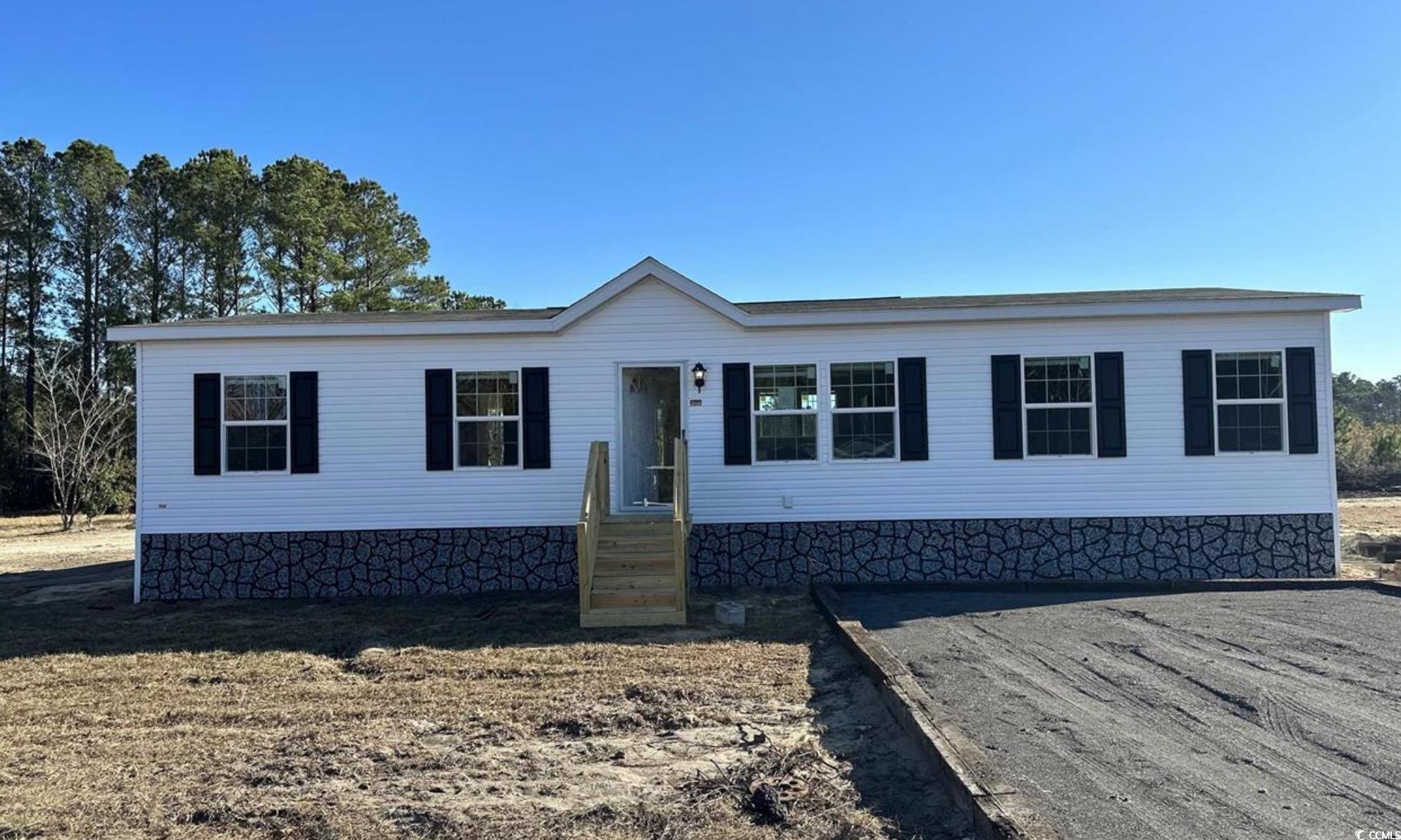
 Provided courtesy of © Copyright 2025 Coastal Carolinas Multiple Listing Service, Inc.®. Information Deemed Reliable but Not Guaranteed. © Copyright 2025 Coastal Carolinas Multiple Listing Service, Inc.® MLS. All rights reserved. Information is provided exclusively for consumers’ personal, non-commercial use, that it may not be used for any purpose other than to identify prospective properties consumers may be interested in purchasing.
Images related to data from the MLS is the sole property of the MLS and not the responsibility of the owner of this website. MLS IDX data last updated on 10-11-2025 9:30 PM EST.
Any images related to data from the MLS is the sole property of the MLS and not the responsibility of the owner of this website.
Provided courtesy of © Copyright 2025 Coastal Carolinas Multiple Listing Service, Inc.®. Information Deemed Reliable but Not Guaranteed. © Copyright 2025 Coastal Carolinas Multiple Listing Service, Inc.® MLS. All rights reserved. Information is provided exclusively for consumers’ personal, non-commercial use, that it may not be used for any purpose other than to identify prospective properties consumers may be interested in purchasing.
Images related to data from the MLS is the sole property of the MLS and not the responsibility of the owner of this website. MLS IDX data last updated on 10-11-2025 9:30 PM EST.
Any images related to data from the MLS is the sole property of the MLS and not the responsibility of the owner of this website.