Viewing Listing MLS# 2524044
Myrtle Beach, SC 29572
- 4Beds
- 3Full Baths
- 1Half Baths
- 2,188SqFt
- 2022Year Built
- 0.08Acres
- MLS# 2524044
- Residential
- Detached
- Active
- Approx Time on Market3 months, 9 days
- AreaMyrtle Beach Area--79th Ave N To Dunes Cove
- CountyHorry
- Subdivision 82 Dunes
Overview
Welcome to 82 Dunes, one of Myrtle Beachs most sought-after coastal communitieswhere luxury design meets prime location. This custom Antilles-style home offers 4 bedrooms, 3.5 baths, and a spacious 1.5-story layout designed for comfort and function. The primary suite is conveniently located on the main level, featuring a glass walk-in shower, tiled flooring, custom built in closets in a generous walk-in closet, that all leads out to the in-ground spa. Upstairs, youll find three additional bedrooms and two full baths, including a second master suite and a Jack-and-Jill bath connecting the remaining bedroomsperfect for family or guests. Throughout the home, youll find custom tile flooring, quartz countertops, and designer finishes that showcase meticulous craftsmanship. A pocket sliding glass door seamlessly merges indoor and outdoor living, opening to your private backyard oasiscomplete with an in-ground hot tub/splash pool, perfect for relaxation or entertaining. Additional highlights include a two-car garage, low-maintenance exterior, and a prime location within Myrtle Beach city limits. Youre just steps from the beach and minutes from shopping, dining, hospitals, and grocery stores. This is a rare opportunity to own a one-of-a-kind custom home in a premier coastal neighborhoodwhere lifestyle, design, and location converge.
Agriculture / Farm
Association Fees / Info
Hoa Frequency: Monthly
Hoa Fees: 170
Hoa: Yes
Hoa Includes: CommonAreas, Insurance, LegalAccounting, MaintenanceGrounds
Community Features: GolfCartsOk
Assoc Amenities: OwnerAllowedGolfCart, PetRestrictions, Security
Bathroom Info
Total Baths: 4.00
Halfbaths: 1
Fullbaths: 3
Room Features
DiningRoom: LivingDiningRoom
FamilyRoom: CeilingFans, Fireplace
Kitchen: BreakfastBar, KitchenExhaustFan, Pantry, StainlessSteelAppliances
LivingRoom: BeamedCeilings, CeilingFans, Fireplace
Other: BedroomOnMainLevel, EntranceFoyer, GameRoom, Loft, UtilityRoom
Bedroom Info
Beds: 4
Building Info
Levels: OneAndOneHalf
Year Built: 2022
Zoning: R1
Style: Mediterranean
Construction Materials: Stucco
Buyer Compensation
Exterior Features
Spa: Yes
Patio and Porch Features: FrontPorch, Patio
Spa Features: HotTub
Foundation: Slab
Exterior Features: Fence, HotTubSpa, SprinklerIrrigation, Patio
Financial
Garage / Parking
Parking Capacity: 4
Garage: Yes
Parking Type: Attached, Garage, TwoCarGarage, GarageDoorOpener
Attached Garage: Yes
Garage Spaces: 2
Green / Env Info
Green Energy Efficient: Doors, Windows
Interior Features
Floor Cover: Carpet, Tile
Door Features: InsulatedDoors
Fireplace: Yes
Laundry Features: WasherHookup
Furnished: Unfurnished
Interior Features: Attic, Fireplace, PullDownAtticStairs, PermanentAtticStairs, BreakfastBar, BedroomOnMainLevel, EntranceFoyer, Loft, StainlessSteelAppliances
Appliances: Dishwasher, Disposal, Microwave, Range, Refrigerator, RangeHood
Lot Info
Acres: 0.08
Lot Description: CityLot, Rectangular, RectangularLot
Misc
Pets Allowed: OwnerOnly, Yes
Offer Compensation
Other School Info
Property Info
County: Horry
Stipulation of Sale: None
Property Sub Type Additional: Detached
Security Features: SecuritySystem, SmokeDetectors, SecurityService
Disclosures: SellerDisclosure
Construction: Resale
Room Info
Sold Info
Sqft Info
Building Sqft: 2838
Living Area Source: Plans
Sqft: 2188
Tax Info
Unit Info
Utilities / Hvac
Heating: Central, Electric, Gas
Cooling: CentralAir
Cooling: Yes
Utilities Available: CableAvailable, ElectricityAvailable, NaturalGasAvailable, PhoneAvailable, SewerAvailable, UndergroundUtilities, WaterAvailable
Heating: Yes
Water Source: Public
Waterfront / Water
Schools
Elem: Myrtle Beach Elementary School
Middle: Myrtle Beach Middle School
High: Myrtle Beach High School
Directions
82nd Parkway to Buffy PlaceCourtesy of Ocean Front Guru Real Estate















 Recent Posts RSS
Recent Posts RSS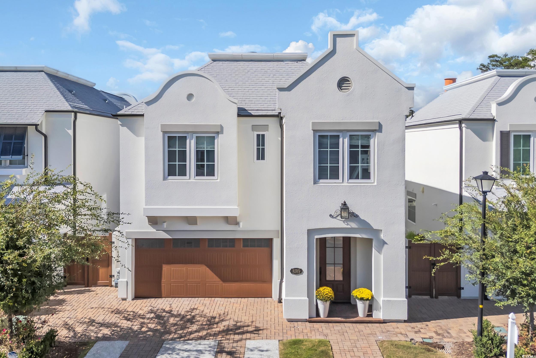
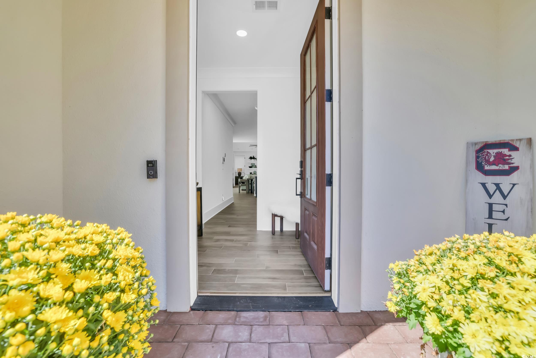
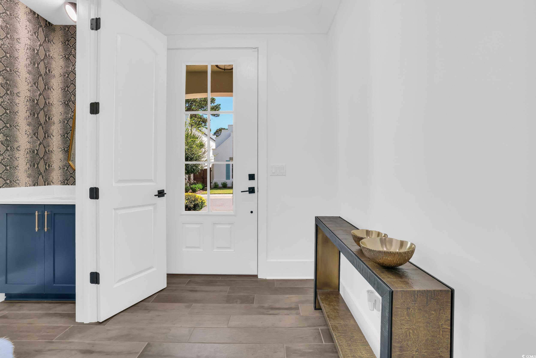


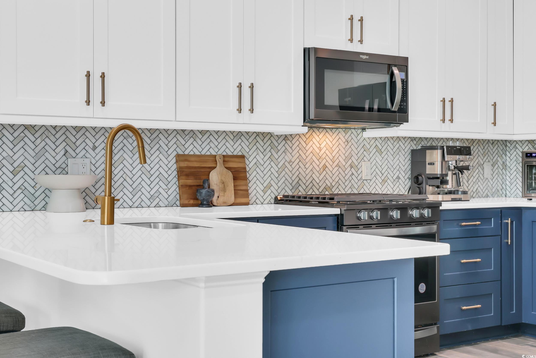


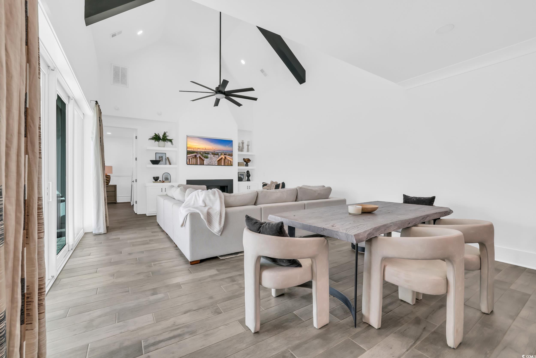

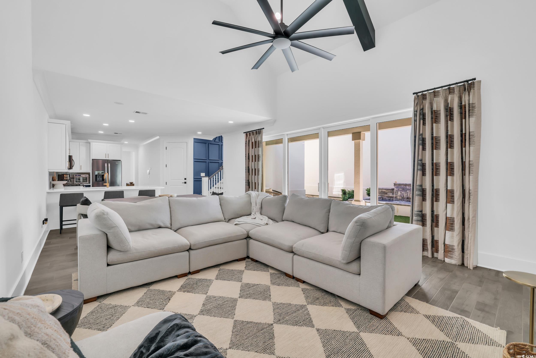
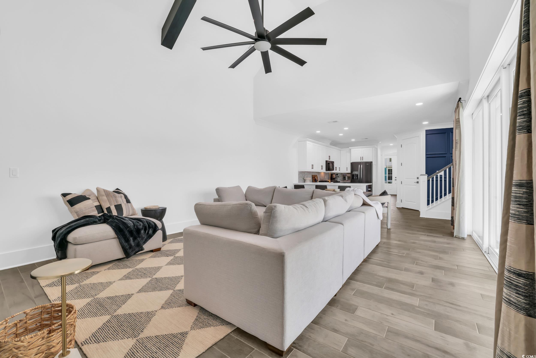
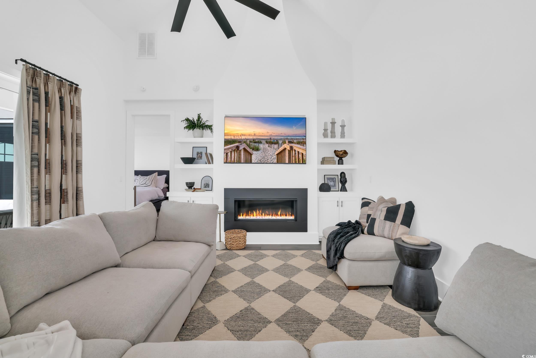
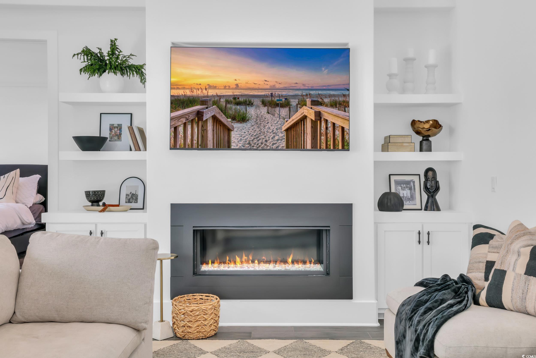

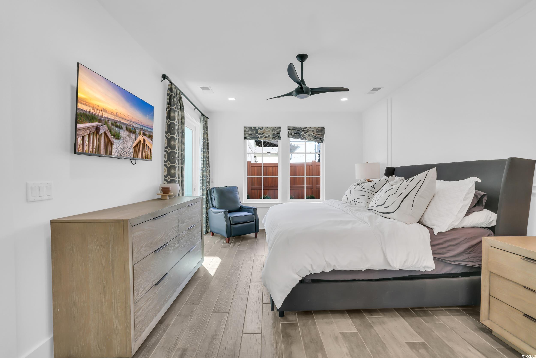
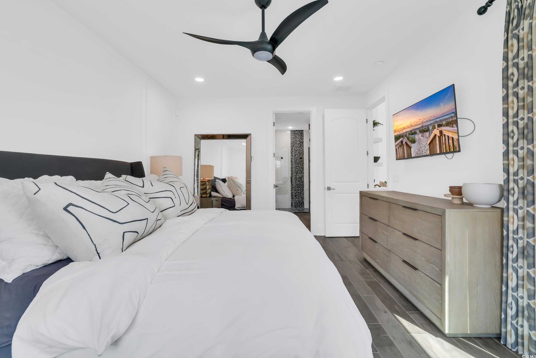


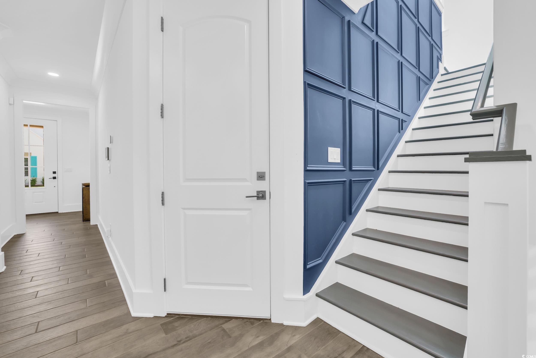


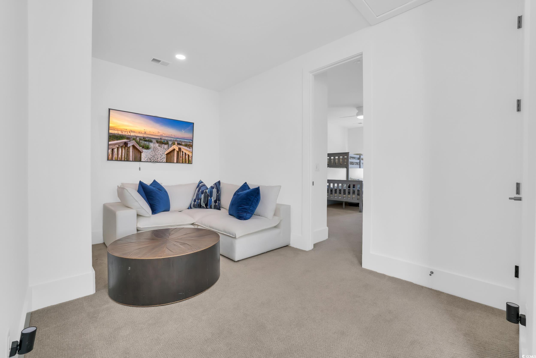
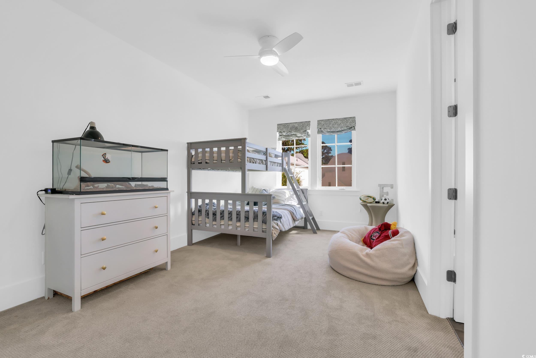
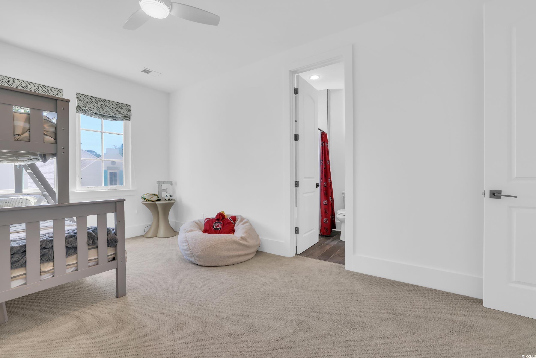
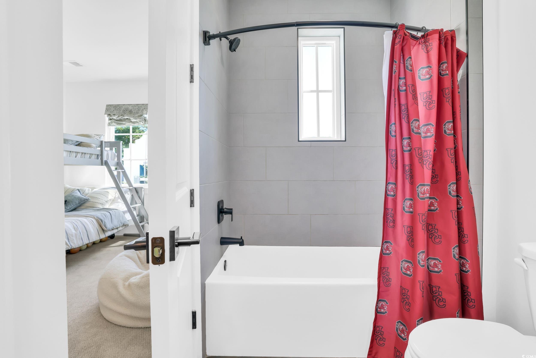
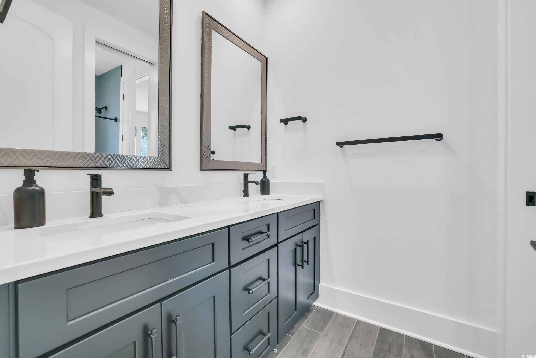













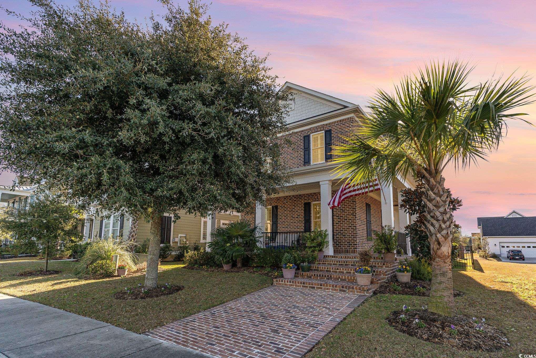
 MLS# 2600207
MLS# 2600207 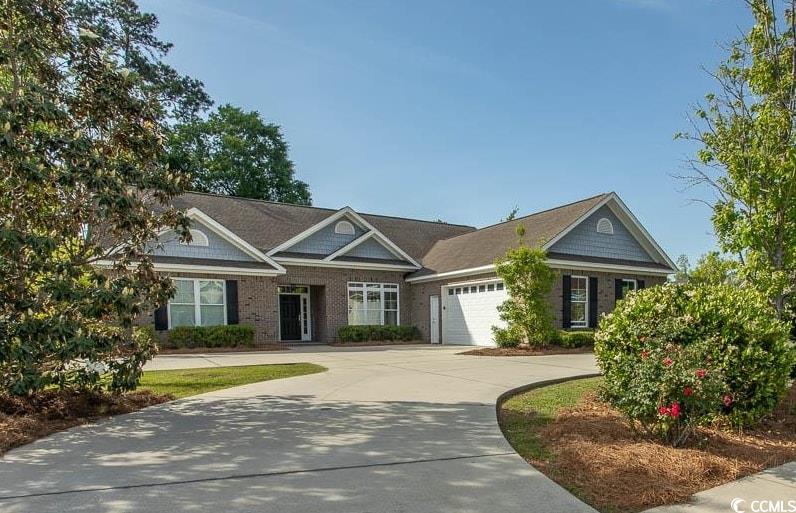


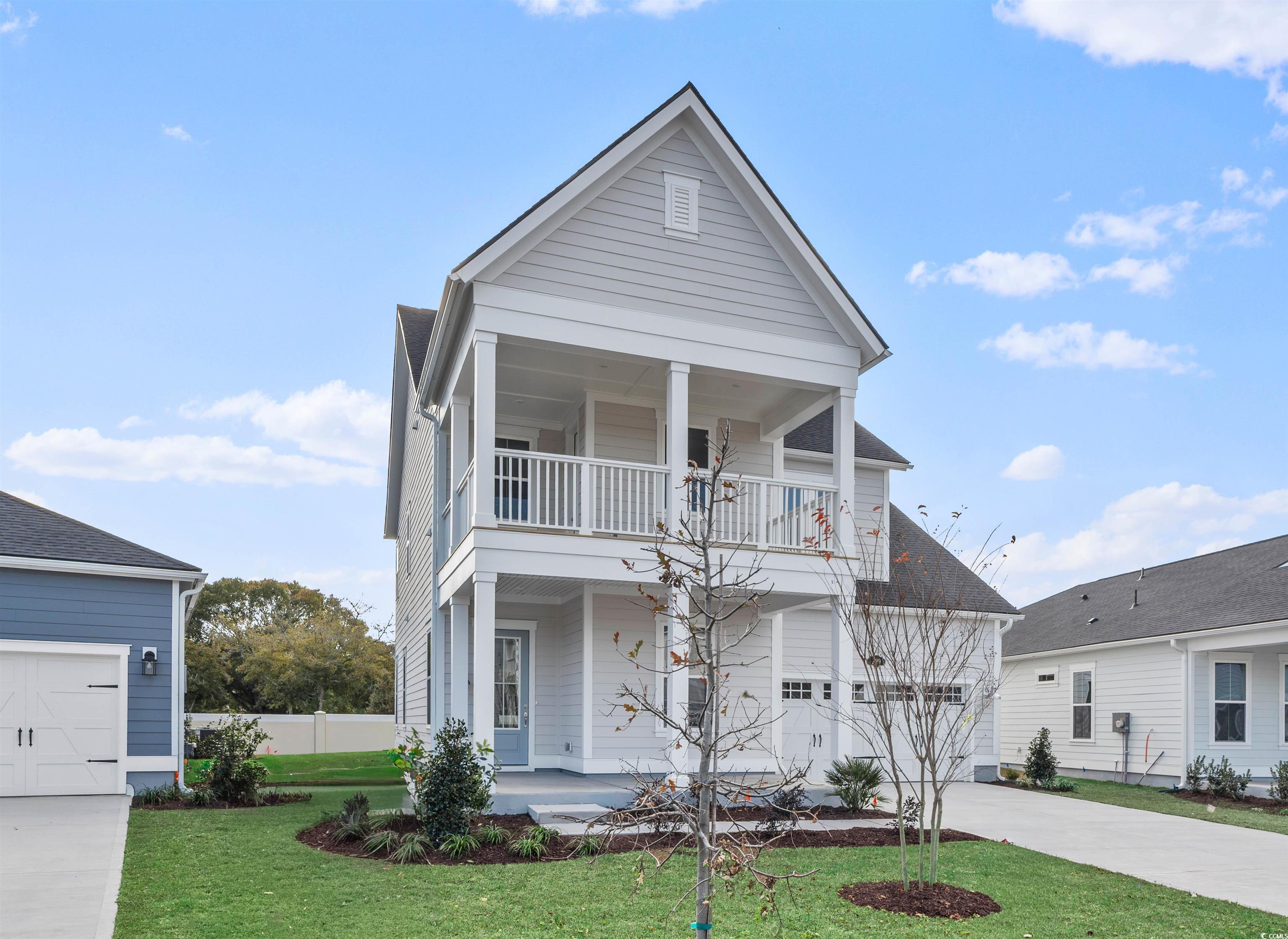
 Provided courtesy of © Copyright 2026 Coastal Carolinas Multiple Listing Service, Inc.®. Information Deemed Reliable but Not Guaranteed. © Copyright 2026 Coastal Carolinas Multiple Listing Service, Inc.® MLS. All rights reserved. Information is provided exclusively for consumers’ personal, non-commercial use, that it may not be used for any purpose other than to identify prospective properties consumers may be interested in purchasing.
Images related to data from the MLS is the sole property of the MLS and not the responsibility of the owner of this website. MLS IDX data last updated on 01-11-2026 11:48 PM EST.
Any images related to data from the MLS is the sole property of the MLS and not the responsibility of the owner of this website.
Provided courtesy of © Copyright 2026 Coastal Carolinas Multiple Listing Service, Inc.®. Information Deemed Reliable but Not Guaranteed. © Copyright 2026 Coastal Carolinas Multiple Listing Service, Inc.® MLS. All rights reserved. Information is provided exclusively for consumers’ personal, non-commercial use, that it may not be used for any purpose other than to identify prospective properties consumers may be interested in purchasing.
Images related to data from the MLS is the sole property of the MLS and not the responsibility of the owner of this website. MLS IDX data last updated on 01-11-2026 11:48 PM EST.
Any images related to data from the MLS is the sole property of the MLS and not the responsibility of the owner of this website.