Viewing Listing MLS# 2523957
Myrtle Beach, SC 29588
- 2Beds
- 2Full Baths
- N/AHalf Baths
- 990SqFt
- 2024Year Built
- 303Unit #
- MLS# 2523957
- Residential
- Condominium
- Active
- Approx Time on Market1 month, 24 days
- AreaMyrtle Beach Area--South of 544 & West of 17 Bypass M.i. Horry County
- CountyHorry
- Subdivision The Village At Queens Harbour II
Overview
Imagine waking up every morning in your virtually brand-new, stunning 2-bedroom, 2-bathroom sanctuary located in the highly sought-after Village at Queens Harbour II. This is more than just a condo---it's a fresh, turn-key lifestyle waiting for you! This bright and welcoming 3rd-floor home invites you in with soaring 9-foot ceilings and elegant crown molding in the living area. Your full kitchen is a dream, featuring gorgeous granite countertops and sleek stainless steel appliances, perfect for making both a quick breakfast or hosting friends. Best of all, you can sip your coffee or simply relax while enjoying a peaceful, scenic pond view from your spacious, full-length screened-in porch. For your ease, the building has an elevator, and you get a handy private outdoor storage closet. The good life extends right outside your door with amazing community amenities, including a resort-style clubhouse, sparkling pool, and grill area for sunny afternoons. Plus, you're perfectly situated just minutes from the area's best beaches, championship golf, fantastic dining, and lively entertainment. Come see for yourself why this spectacular, like-new home is the perfect place to start your next chapter! Schedule your showing today!
Agriculture / Farm
Association Fees / Info
Hoa Frequency: Monthly
Hoa Fees: 354
Hoa: Yes
Hoa Includes: CommonAreas, Insurance, Internet, LegalAccounting, MaintenanceGrounds, Pools, Sewer, Trash, Water
Community Features: Clubhouse, RecreationArea, LongTermRentalAllowed, Pool
Assoc Amenities: Clubhouse, PetRestrictions, Elevators
Bathroom Info
Total Baths: 2.00
Fullbaths: 2
Room Features
DiningRoom: LivingDiningRoom
Kitchen: BreakfastBar, KitchenExhaustFan, Pantry, StainlessSteelAppliances, SolidSurfaceCounters
LivingRoom: CeilingFans
Other: EntranceFoyer, UtilityRoom
Bedroom Info
Beds: 2
Building Info
Levels: One
Year Built: 2024
Zoning: PUD
Style: MidRise
Construction Materials: VinylSiding
Entry Level: 3
Building Name: The Village @ QueensHarbour II
Buyer Compensation
Exterior Features
Patio and Porch Features: RearPorch, Porch, Screened
Pool Features: Community, InGround, OutdoorPool, Private
Foundation: Slab
Exterior Features: BuiltInBarbecue, Barbecue, Elevator, HandicapAccessible, Pool, Porch, Storage
Financial
Garage / Parking
Parking Type: OneAndOneHalfSpaces
Green / Env Info
Green Energy Efficient: Doors, Windows
Interior Features
Floor Cover: Carpet, Tile, Wood
Door Features: InsulatedDoors
Laundry Features: WasherHookup
Furnished: Furnished
Interior Features: Furnished, SplitBedrooms, WindowTreatments, BreakfastBar, EntranceFoyer, StainlessSteelAppliances, SolidSurfaceCounters
Appliances: Dishwasher, Disposal, Microwave, Oven, Range, Refrigerator, RangeHood, Dryer, Washer
Lot Info
Acres: 0.00
Lot Description: LakeFront, OutsideCityLimits, PondOnLot
Misc
Pool Private: Yes
Pets Allowed: OwnerOnly, Yes
Offer Compensation
Other School Info
Property Info
County: Horry
View: Yes
Stipulation of Sale: None
View: Lake, Pond
Property Sub Type Additional: Condominium
Security Features: SmokeDetectors
Disclosures: CovenantsRestrictionsDisclosure,SellerDisclosure
Construction: Resale
Room Info
Sold Info
Sqft Info
Building Sqft: 990
Living Area Source: Estimated
Sqft: 990
Tax Info
Unit Info
Unit: 303
Utilities / Hvac
Heating: Central, Electric
Cooling: CentralAir
Cooling: Yes
Utilities Available: CableAvailable, ElectricityAvailable, Other, PhoneAvailable, UndergroundUtilities, WaterAvailable
Heating: Yes
Water Source: Public
Waterfront / Water
Waterfront: Yes
Waterfront Features: Pond
Schools
Elem: Burgess Elementary School
Middle: Saint James Middle School
High: Saint James High School
Courtesy of Century 21 Barefoot Realty















 Recent Posts RSS
Recent Posts RSS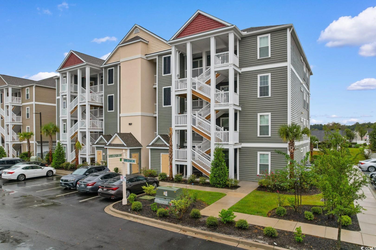
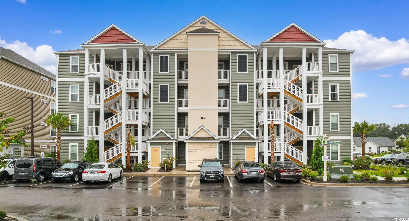
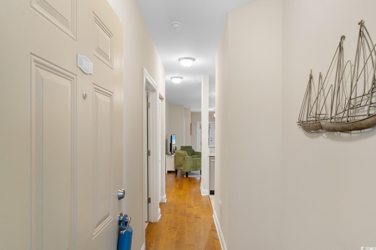
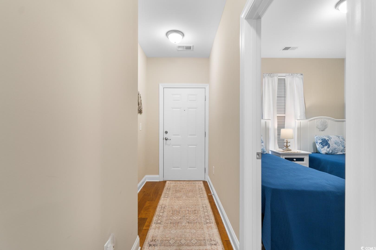
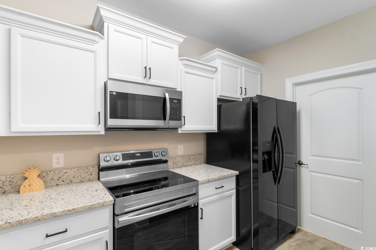
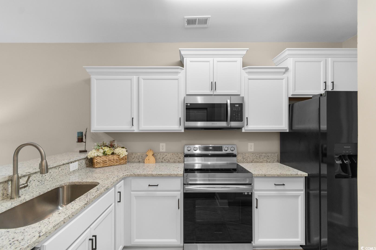
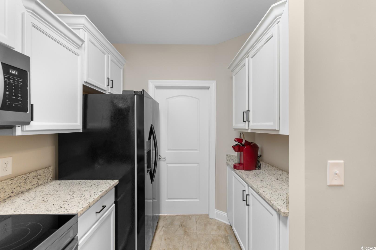
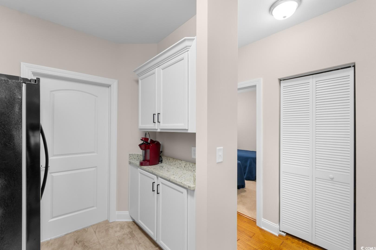
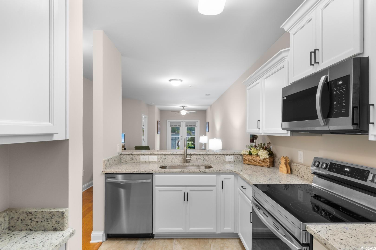
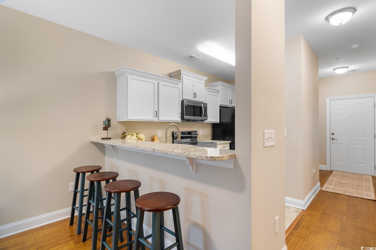
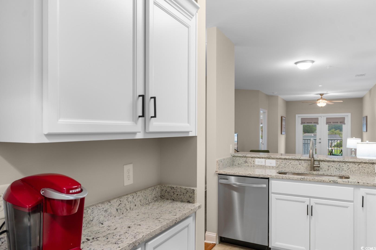
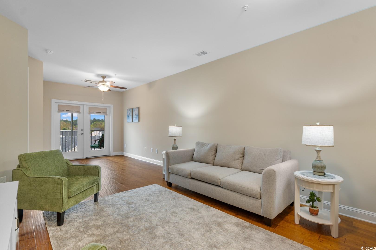
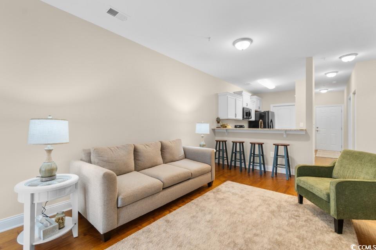
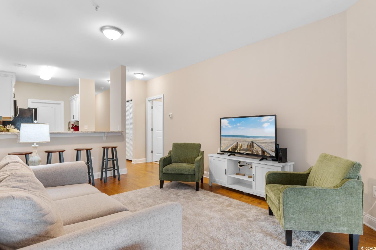
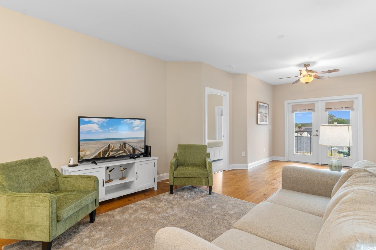
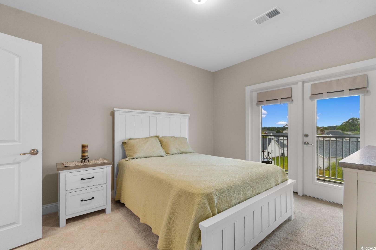
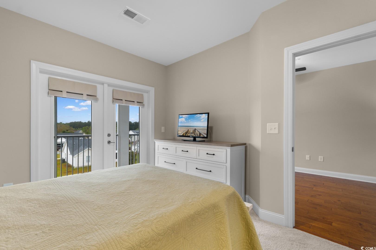
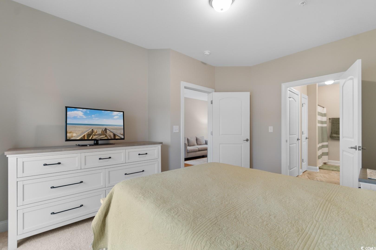
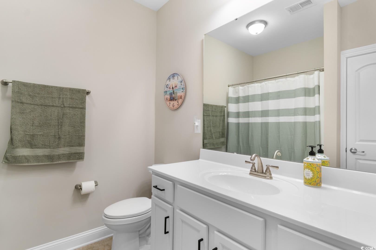
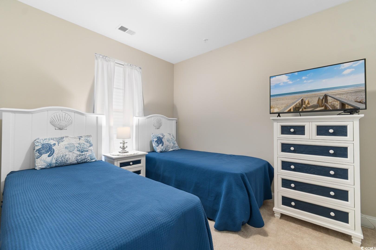
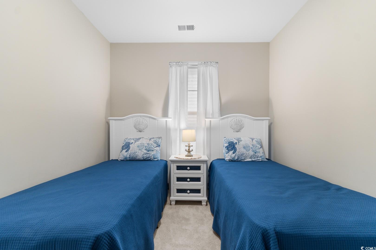
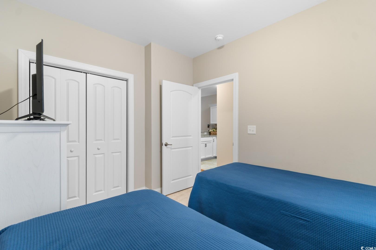
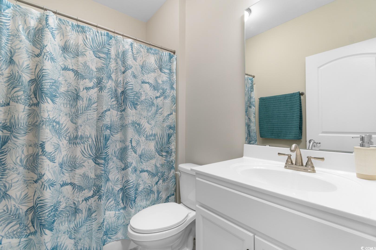
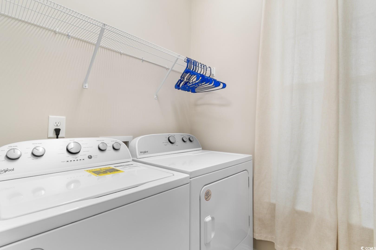
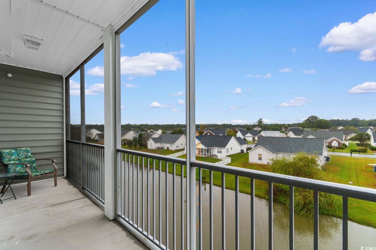
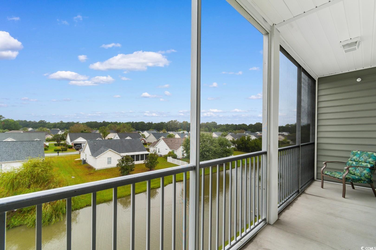
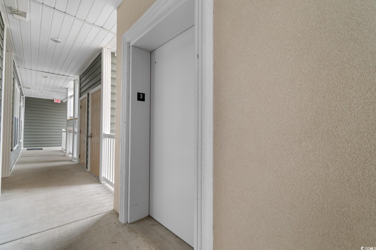
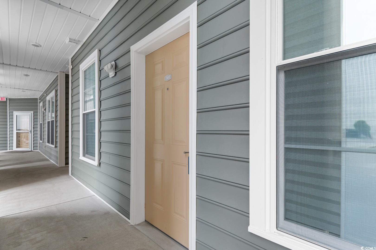
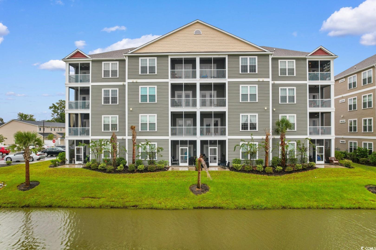
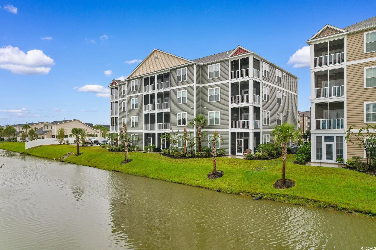
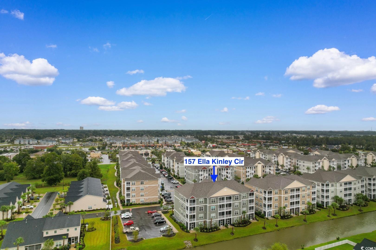
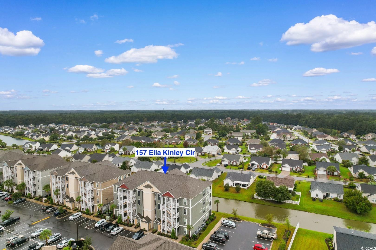
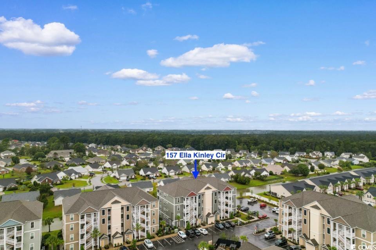
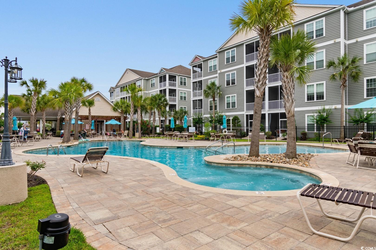
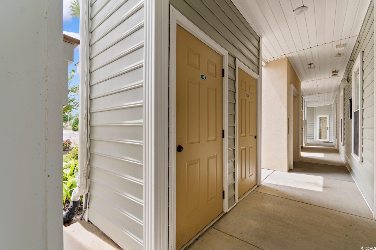
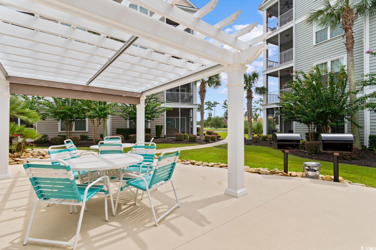
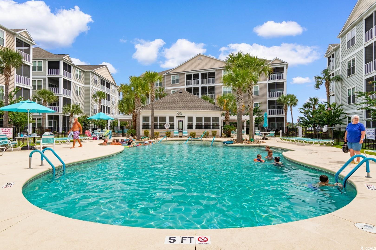
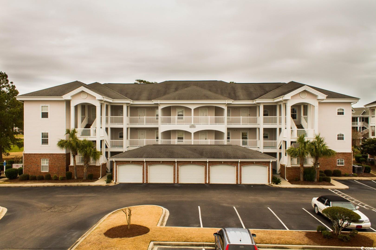
 MLS# 2528169
MLS# 2528169 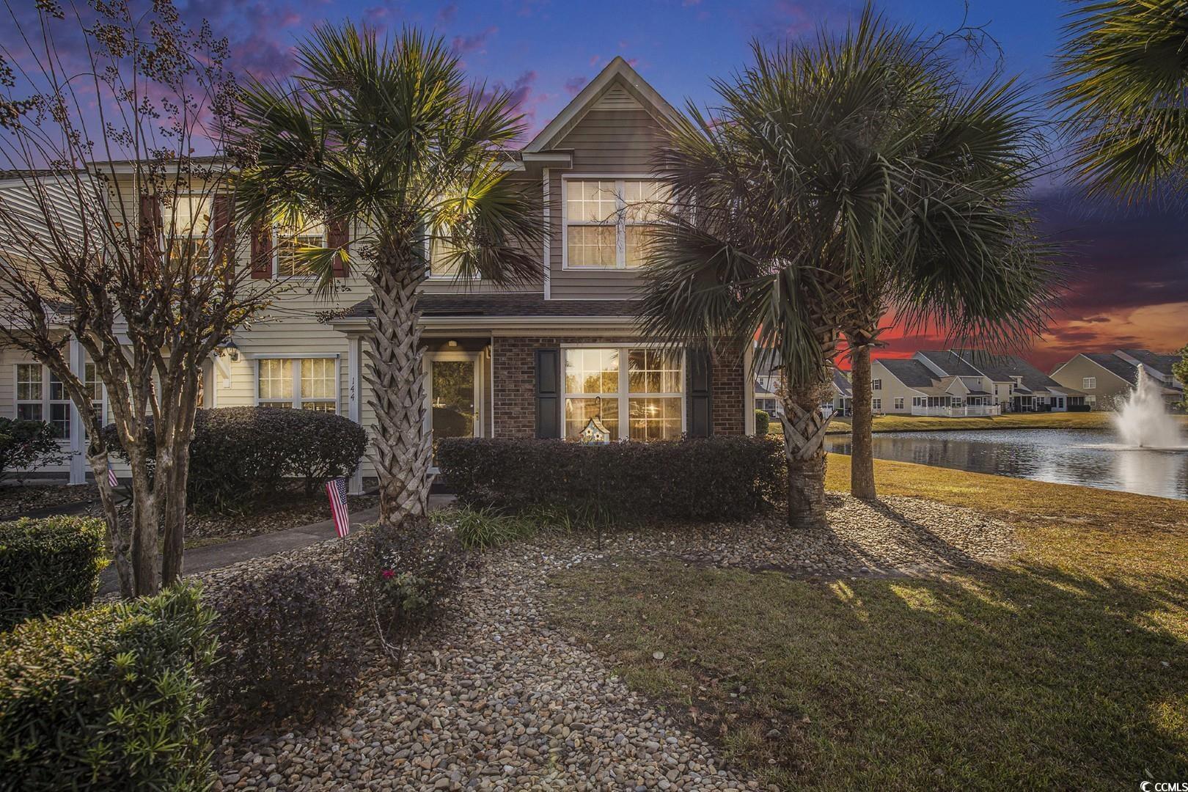
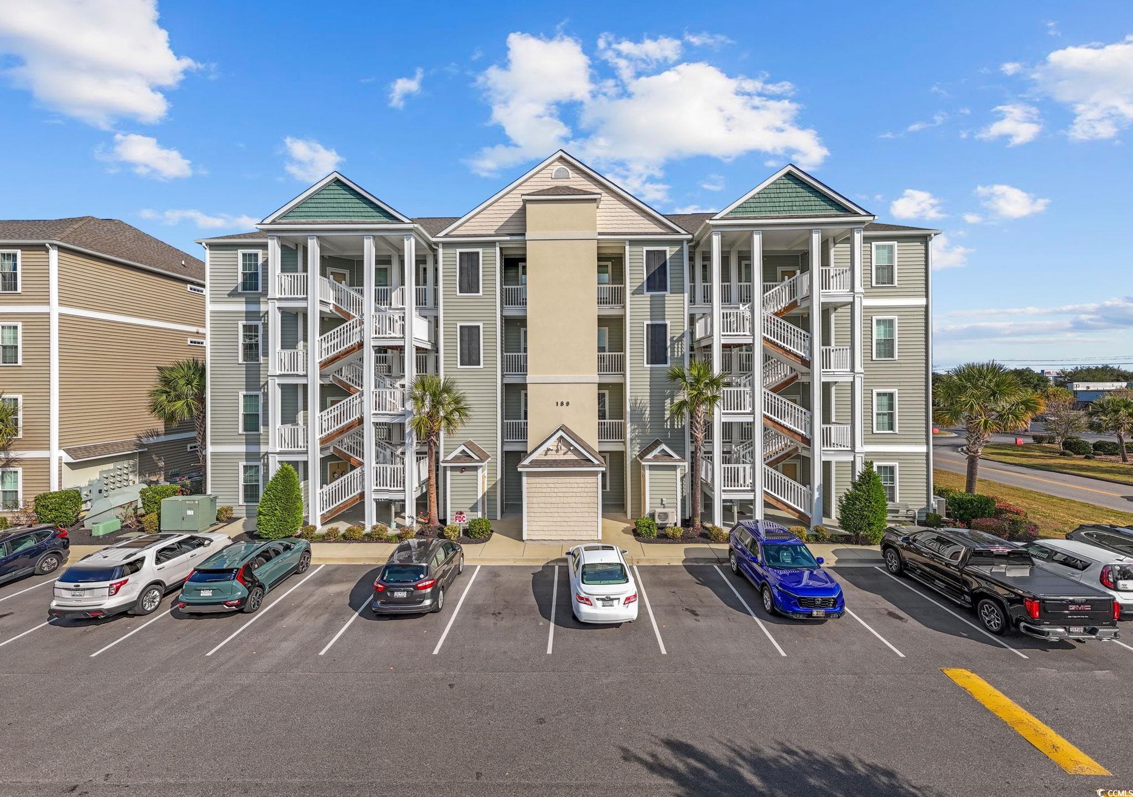
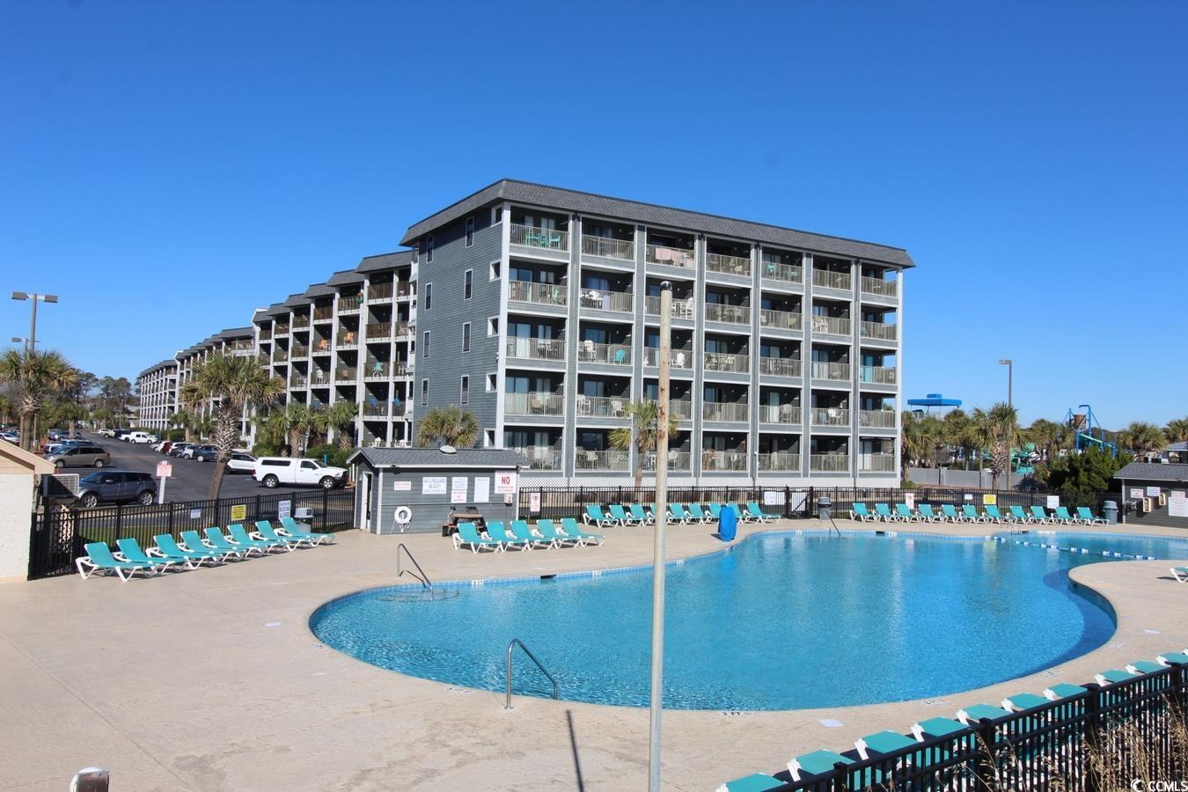
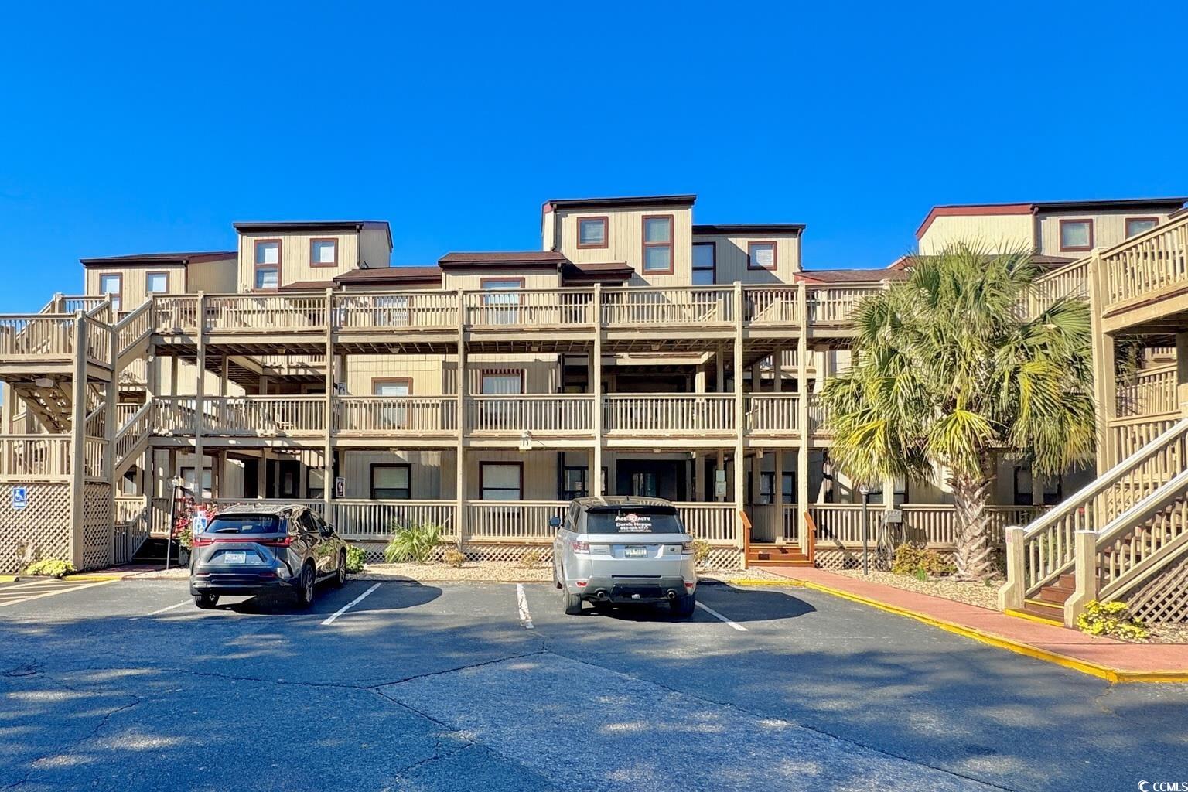
 Provided courtesy of © Copyright 2025 Coastal Carolinas Multiple Listing Service, Inc.®. Information Deemed Reliable but Not Guaranteed. © Copyright 2025 Coastal Carolinas Multiple Listing Service, Inc.® MLS. All rights reserved. Information is provided exclusively for consumers’ personal, non-commercial use, that it may not be used for any purpose other than to identify prospective properties consumers may be interested in purchasing.
Images related to data from the MLS is the sole property of the MLS and not the responsibility of the owner of this website. MLS IDX data last updated on 11-26-2025 6:28 AM EST.
Any images related to data from the MLS is the sole property of the MLS and not the responsibility of the owner of this website.
Provided courtesy of © Copyright 2025 Coastal Carolinas Multiple Listing Service, Inc.®. Information Deemed Reliable but Not Guaranteed. © Copyright 2025 Coastal Carolinas Multiple Listing Service, Inc.® MLS. All rights reserved. Information is provided exclusively for consumers’ personal, non-commercial use, that it may not be used for any purpose other than to identify prospective properties consumers may be interested in purchasing.
Images related to data from the MLS is the sole property of the MLS and not the responsibility of the owner of this website. MLS IDX data last updated on 11-26-2025 6:28 AM EST.
Any images related to data from the MLS is the sole property of the MLS and not the responsibility of the owner of this website.